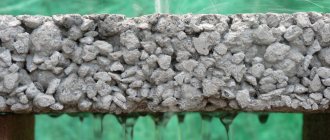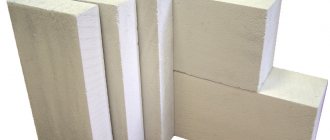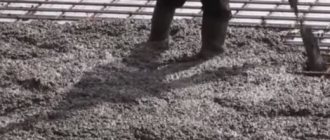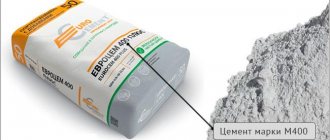Refractory concrete is a separate type of this building material. It is designed for the construction of structures that operate at elevated temperatures: industrial and household stoves, fireplaces and other objects. The material is distinguished from conventional concrete by its high strength, increased density, fire resistance and heat resistance. To give it these characteristics, special components are used. The production of the material is regulated by GOST R 52541-2006. The standard defines the types, their technical characteristics, and the testing procedure. The official text of the national standard can be found HERE.
Composition of refractory concrete
The composition of concrete refractory includes special ingredients that give the material heat-resistant qualities. A mixture of cements is used as a base; it can be found on sale under the following labels:
- ASBS (aluminosilicate);
- SSBA (fireproof dry concrete reinforcement mixture);
- SBC (with corundum components);
- SABT (technical butane-propane mixture);
- ШБ-Б (with fireclay);
- TIB (light heat-insulating concrete);
- VGBS (with an increased percentage of alumina components).
Crushed components are added to the cement mixture. Fillers are ground either to a powder consistency or to specific sizes. The composition of the refractory concrete solution may include the following ingredients:
- Plasticizers. It can be expanded clay, ferrochrome slag, vermiculite or perlite.
- Binders. Liquid glass or aluminous substances, aluminophosphates or Portland cement are often used.
- Fillers. The most in demand are: fireclay sand, blast furnace slag, magnesite, chromite ore dust, corundum, crushed stone or pumice.
Important! If you want to prepare the material yourself and are looking for recipes on how to make refractory concrete with your own hands, first of all you should decide what technological and operational parameters it should have in order to ensure the proper quality of a particular structure.
Preparation of concrete solution
Main characteristics
Concrete refractories are divided into several groups according to their parameters, the materials of each of them differ in their technical parameters:
- Heat resistant. Concrete stably withstands heating up to +700 degrees C, and short-term excesses up to 1500 degrees C. For mixing, slag-portlant cements or Portland cements are used.
- Refractory. The material is intended for the construction of objects that heat up to +1000 degrees C. A temporary increase is possible - up to 1800 degrees C. Liquid glass and alumina components are often added to them for resistance to corrosion processes.
- Highly fire-resistant. This refractory will be required for facilities that operate at extremely high temperatures - over 1800 degrees C. Crushed fireclay bricks, Portland cements, diatomaceous earth, alumina and other components are added to them.
On a note! It is recommended to add fire-resistant concrete fillers during the construction of any structures that are regularly or briefly exposed to open fire and/or elevated temperatures. The use of heat-resistant mixtures in construction is advisable in cases where destruction of load-bearing parts during fire is potentially possible, which is fraught with tragic consequences.
Main settings
Melting temperature of concrete structures
Depending on the temperature that affects the material, deformation and color change occur.
Methods for determining critical temperatures and strains to address fire resistance issues were published in the journal Civil Engineering in 2010. According to this, the melt of each element that is part of the cement stone changes depending on the presence of even a small amount of impurity. The melting point is determined by the external state:
- Before reaching 300 °C, the color of the structure becomes pink, and soot adheres to the top layer.
- At 600 °C it turns red and the soot burns out.
- At higher temperatures, concrete becomes pale.
The most vulnerable parts in a fire are considered to be bending elements: beams, slabs and crossbars. The reinforcement in these structures is covered with a thin layer of concrete. Therefore, this part quickly warms up to critical temperatures and collapses. According to the information provided by the construction documentation on the calculation of fire resistance and fire safety of reinforced concrete structures, its residual strength after a standard fire is considered acceptable while maintaining the basic characteristics. The calculation is carried out based on the design loads, the resistance of the concrete layer and reinforcement. During construction, a non-sparking floor is often installed. Cover it with an epoxy base or polyurethane.
Cooking features
If you want to make fireproof concrete yourself, you can assemble the ingredients yourself. Or purchase a finished product at a hardware store. Preparation instructions are placed on the original packaging, which must be strictly followed. If the components are purchased separately, the preparation is carried out in two stages:
- mixing the cement base;
- filling of fillers and mixing of refractory.
The readiness of the material for work can be determined by this criterion. If you take a lump of mortar in your hand and it does not crumble or spread, you can begin construction.
Note! During the preparation of concrete mortar, the solution should be mixed until smooth. And after using the material in the construction of the structure, you need to accurately maintain the drying regime.
Practice shows that it is better to do the mixing not in a barrel or concrete mixer, but in an ordinary construction tray using a shovel. During drying, monitor the moisture distribution in the structure. For uniform drying, a constant influx and outflow of fresh air is necessary. It is better to cover the structure itself to slow down the drying process and ensure uniform release of moisture. It is advisable to periodically wet the surfaces. Heat or exposure to fire is permissible only after complete drying.
Use of refractory
Reinforced concrete
Testing the fire resistance limit of windows
The fire resistance of reinforced concrete structures depends on many factors: structural design, geometry, level of operational loads, thickness of protective layers of concrete, type of reinforcement, type of concrete, and its humidity, etc.
In fire conditions, the fire resistance limit of reinforced concrete structures usually occurs:
a) due to a decrease in the strength of concrete when it is heated;
b) thermal expansion and temperature creep of reinforcement;
c) the occurrence of through holes or cracks in sections of structures;
d) as a result of loss of thermal insulation ability.
Data on the actual fire resistance limits of concrete and reinforced concrete structures are given in the tables:
Table 1. Fire resistance limits of simply supported slabs.
Application areas by brand
| Refractory grade and delivery form | Scope of use |
| Dry mix ASBS. The brand includes several subtypes, such as: P, ASBS30, L, 70 and 80. | Thermal energy and metallurgical enterprises |
| Concrete mixture with high alumina content VGBS. | It is used to cover the internal surfaces of ladles for pouring hot materials and to line the hearth and furnace walls. Withstands temperatures up to +1800 degrees C. |
| Mixture with corundum filler SBK. | Application is similar to VGBS. |
| Concrete with high thermal insulation parameters TIB. | With the help of TIB the lining of thermal installations is carried out. |
| Self-leveling mixture SBS. | For structures used at temperatures up to +1500 degrees C: furnaces, heating units. |
| Mixture with fireclay filler ШБ-Б. | For coating burner parts used at temperatures up to +1300 degrees C. |
| Dry mixture SSBA reinforcement. | Application is similar to VGBS and SBC. |
Metallurgical furnace made of refractory concrete
GOST requirements
Gosstandart 52541-2006 has been put into circulation in Russia since 2007. It mainly focuses on testing methods, performing calculations and generating reports. GOST is based on several standards. The only term that defines the standard is consistency. The following tools and equipment are recommended for testing:
- scales with weights;
- measuring cylinder;
- polyethylene film;
- thermometer;
- gas or electric oven;
- mechanical mixer;
- calipers;
- spherical cup;
- latex gloves;
- spatula or trowel;
- water;
- steel sheet plate;
- drying cabinet;
- vibration platform;
- humidification chamber;
- form with a coating that protects against corrosion;
- stopwatch.
Attention! Samples are prepared in a certain order: selection, consistency analysis, preparing the mass for research, creating a mold, determining the density of the samples, drying, firing. After firing, samples can be stored for no more than 3 days before testing. If research is carried out on unfired samples, then the work is carried out immediately after drying. Such products cannot be stored.
Based on the test results, a protocol must be drawn up, which must reflect the following information:
- the State Standard according to which the research was carried out is indicated;
- the organization that performed the work is indicated;
- the date when the research was carried out is indicated;
- the grade of material is determined according to the standard;
- apparent density indicators of selected samples;
- dimensions and configurations of samples;
- storage time from removal from the kiln to the start of testing;
- test parameters: heating rate, maximum temperature, duration of exposure;
- volumes of water used;
- stirring time, the interval from stirring to completion of research;
- height of the form;
- for dense materials, the spreadability index is indicated;
- for thermal insulating concrete refractories - full research time.
You can watch tests of refractory concrete in this video:
Let's summarize
On the Internet you can find many recipes for preparing refractory concrete and how to make it yourself. But when working independently, the master will not have guarantees that the material meets the parameters necessary for the object. It is better to buy certified solutions from the manufacturer. Factory prepared materials will have a higher price, but they have guarantees and recommendations for storage and use. Most often they are indicated on the packaging. Having correctly maintained the technology, the user will receive concrete with the required technical parameters.
Which screed should I choose and will it withstand the floors?
I plan to make a screed in the 2nd apartment of 44 m2. House series p-29, brick, 4th floor. 1. Screed height is about 7-8 cm. 2. Floors are hollow-core panels 220 mm thick. 3. Screed for parquet boards 36 m2, for tiles 5 m2, 3 m2 for porcelain stoneware. I am considering concrete, cement-sand, dry Knauf. Which one should I choose and what weight is acceptable for my ceilings and what is the chance of flooding the neighbors below? Thanks in advance for your answers.
Masters online: 64 Orders per week: 1,473 Offers per day: 758
Mikhail Gennadievich, as I already wrote, we recommend a concrete or cement-sand screed. When calculating loads, we proceed from the following figures: average mass of 1 cubic meter. m of concrete (with a reserve of kg; the average weight of 1 cubic m of cement-sand screed is 1800 kg. The total cubic capacity of your screed: apartment area * height of the screed, i.e. cubic m. Weight of the concrete screed: kg. Weight of the cement-sand screed screeds: kg Load on the floor slab: with a concrete screed kg/sq. m; with a cement-sand screed kg/sq. m. As a rule, for hollow-core slabs 220 mm thick the permissible load is 450 kg/sq. m (there are also 600 and 800 kg/sq. m). Thus, even if you fill the entire 7-8 cm with heavy concrete, then nothing threatens the floor slab. If you mean flooding your neighbors when pouring the floor with a screed, then this is practically excluded If you mean flooding after renovation, during your stay, then everything depends on the volume of water and its location. However, in order to make the screed better and to protect neighbors from flooding in the future, it is better to waterproof the screed ( for example, roll, liquid (mastic) or special plaster mixtures) Good luck with the repair!
Good evening, Mikhail Gennadievich. Our advice is Knauf dry screed. 7-8 cm is the ideal height for dry floors. You don’t have to worry about your neighbors or the ceiling. Parquet boards, tiles and porcelain tiles will lie on a dry floor, just like their own - just buy the original backfill, non-original ones have a very large fraction or a lot of dust, subsidence is possible. We will install dry floors over the entire area in 1-2 days; you can also do it yourself.











