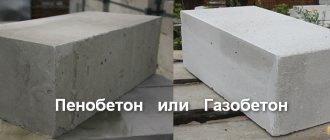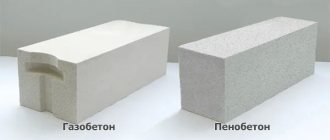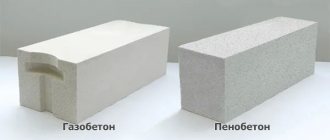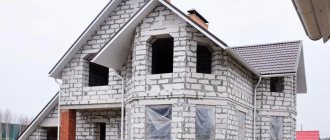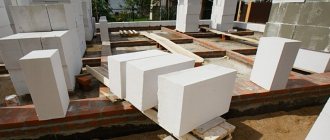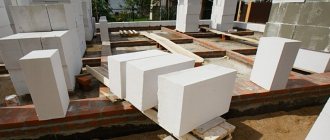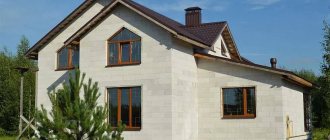Before starting construction, you need to decide on the main type of materials. Many customers are wondering what is the difference between foam block and gas block, because both types of these building modules are types of cellular concrete.
Both foam block and aerated concrete are made by foaming concrete mixtures. Both types of materials are used for the construction of load-bearing walls, internal partitions, and additional thermal insulation. Despite this, they differ in a number of technical characteristics.
What is aerated concrete
Aerated concrete blocks are white modules in the form of rectangular parallelepipeds. They are made from gas-filled concrete mixture, which, in addition to M400 cement, includes quartz sand, slaked lime, aluminum powder, calcium chloride and water.
Production technology
Autoclave technology is used to produce the material:
- Quartz sand is crushed into smaller fractions.
- All components are dosed according to the technological map.
- Cement, lime and sand are poured into the container.
- Everything is mixed, after which a suspension of aluminum with hot water is introduced.
- The prepared mixture is poured into lithoforms.
Forms are filled out at 65-70% of their total volume. As a result of the chemical reaction of aluminum powder with lime, the release of gas is stimulated, due to which the material acquires its porous structure and the lithoform is filled to 100%.
Next, the hardened block is cut into modules of the required sizes, and the excess is recycled. The resulting modules are loaded into an autoclave and, due to steaming technology, acquire all the required characteristics.
Important! There is also a technology for producing aerated concrete without the use of an autoclave. However, the resulting building models are less durable.
Areas of use
Aerated concrete is in demand due to its density, wide range of applications, and ease of working with the material. According to the construction classification, the following types of material are distinguished:
- thermal insulation;
- structural and thermal insulation;
- structural.
Aerated concrete is used in construction for:
- construction of interior partitions and main walls;
- thermal insulation of brick and reinforced concrete buildings;
- construction of fencing (fences);
- production of monolithic type lintels for different types of openings.
Aerated concrete blocks are reliable and have a long service life. And this is only a small part of their advantages.
Features of building a bathhouse from blocks
Any construction begins with choosing the type of foundation. If you decide to build a bathhouse from blocks, you should choose a strip or pile foundation - most blocks are light in weight, and bathhouses are usually a one-story structure and there is no need to spend extra time, money and effort on making a more complex foundation.
The laying of blocks is carried out by analogy with brickwork, with the only difference being that it is advisable to lay a metal mesh every 2-3 rows. It will add additional rigidity and strength to the entire structure. To make the work easier, it is very important to lay out the first row of blocks evenly. They need to level and compensate for all existing unevenness in the foundation. At the very top you can strengthen a crown of timber, to which it will be convenient to attach the rafter system and the base of the roof.
For insulation, it is advisable to use a layer of basalt wool, on top of which a foil film or vapor barrier membrane is laid. It is advisable to provide a gap between the foil (membrane) and the finishing materials by filling the slats with a thickness of 2.5 cm and then attaching the lining to them.
Insulation and moisture protection of a bath using foil films
Most units require exterior wall finishing. Here everyone chooses to their own taste: you can plaster and paint, cover it with finishing stone or brick, etc. You can decorate the walls with siding, but for better ventilation there should be a distance from the wall to the siding (for foam concrete at least 5 cm). The roof for a bathhouse made of blocks can be any - to your taste without any special restrictions.
What is foam concrete
Foam concrete blocks are popular in the field of private housing construction. They are made from a mixture of Portland cement, river sand, foaming concentrate, aluminum powder, basalt fiber and warm water.
The total volume of air cavities in foam concrete affects the weight of the blocks, permissible load indicators and areas of application of the material.
Production technology
Foam concrete is produced using classical technology or the porous method.
In the first case, the cement-sand mixture is supplemented with a foaming agent, after which the solution is supplied through pipes to the construction site. The mixture hardens, simultaneously acquiring a characteristic porous structure.
The second method uses a porosizer. This special equipment allows you to conduct dry mixture elements directly into the foam concentrate stream. As a result, particles of the dry mixture settle on the surface of the air cells, and foam material is formed, which, as in the previous method, is supplied to the work site via a pressure line. The porous method is more often used in the field of industrial construction.
We recommend: Choosing a nebulizer – compressor or ultrasonic, which is better?
Classification
Foam concrete blocks compete very successfully with traditional brick, wood and reinforced concrete. Due to their thermal insulation properties, they provide comfortable living conditions in a house or apartment.
The following types of foam concrete are distinguished:
- Thermal insulation. Withstands loads up to 9 kg/cm². Does not crack, maintains integrity.
- Thermal insulation and structural. Maximum permissible load – 800 kg/m³.
- Structural. It has the maximum strength class – B12.
- Structurally porous. Maximum load – 1.6 t/m³.
Important! A high level of porosity increases the level of thermal insulation, while a low content of air cavities makes foam blocks stronger.
The structural type is used for the construction of boxes, internal walls, and interior partitions. Thermal insulation is used in construction:
- floors made of reinforced concrete;
- load-bearing structures in contact with low temperatures;
- under-roof space, due to which the main heat losses often occur.
The porosity concentration of thermal insulating foam concrete can reach 80% of the total volume, which allows it to significantly “reduce” its mass.
Manufacturing of gas blocks
The methods for producing aerated concrete and gas silicate are similar. They consist of mixing ingredients, molding and hardening. The only difference is in the binding components.
| Components | Aerated concrete | Gas silicate |
| Sand, water | + | + |
| Lime | + | — |
| Metallic aluminum | — | + |
| Cement | + | + |
The table shows that lime is a gas-forming agent for aerated concrete, and aluminum powder is a gas-forming agent for silicate block.
All components of aerated blocks must be crushed as much as possible. The smaller the particles, the stronger the concrete.
As mentioned above, blocks are autoclaved and non-autoclaved. The goal of the autoclave method is to quickly gain strength and save time for hardening. If we talk about foam concrete, it also saves cement.
After autoclave treatment, the monolith is cut with a special string into blocks of the required size. Place on pallets and leave for 28 days to dry completely. After this, the blocks are ready for construction.
What is the difference?
Despite some similarities, the materials have a number of differences, due to which their areas of application in construction are significantly expanding. It is more appropriate to compare these types of building models in a tabular version.
| Criterion | Foam concrete | Aerated concrete |
| Color | Grey | White |
| Density | Low | Average |
| Thermal insulation | High | Average |
| Soundproofing | Average | good |
| Frost resistance | Average | High |
| Load limit | Low (not used for foundations) | Low (not used for foundations) |
| Flammability | Low | Low |
| Hygroscopicity | Average | High |
| Air conductivity | Average | High |
| Environmental friendliness | Average | Average |
| Price | Cheaper | Expensive |
| Application | Objects with low load | Objects with low load |
The difference is also demonstrated by the degree of shrinkage of the materials. For foam concrete modules it is 1-3 mm/m, while for aerated concrete this figure does not exceed 0.5 mm/m. Therefore, cracks in walls made of foam concrete are much more common than the same defects in aerated concrete structures.
What material to choose to build a bathhouse (reviews)
Nothing helps you make a choice more than reviews from people who have experienced something themselves.
Before building my own bathhouse, I thought that it had to be made of wood, but wood breathes.
But no matter how much I walked around such baths, no matter how long I stayed inside, I never saw (didn’t feel) this breath. Today I am sure that a bath is the conditions that should be created in a steam room, the optimal ratio of humidity and temperature. The project was born quickly, because I clearly understood what I wanted from it: a steam room and a wash room must be separate, a large and comfortable relaxation room, a firebox must have a fireplace effect and... the opportunity to spend time comfortably in the winter. A bathhouse in winter is a song. That’s why I chose foam blocks for the walls. Konstantin
https://www.forumhouse.ru/threads/394720/
My steam room/sink is a log house made of aspen d=250\300 and the dressing room is a frame building.
I did not pour concrete under the pouring floors, but welded a frame of 12 reinforcement bars with slopes in the center towards the scupper (aka ladder) and stretched a thick plastic film. I also made “eternal” joists under the floors, fortunately we sell inexpensively used thick-walled timber (76\6 mm), welded strip pads to it along the edges (so as not to spin) and scattered 6 pieces. with an interval of 0.5 m (the ends of the pipes lay on the lower strapping beam, in the places where half-logs are placed near the log house). Another “know-how” is to ensure that the floorboards of the pouring floors are not attached to the joists (you can always lift them to dry, or clean the drain under them) and so that they do not run together and lie at equal intervals. Along the edges of the boards (with an indentation of 10 cm) you drilled and inserted PVC “mushrooms” to attach the insulation to the facades, then you measure 10 mm and cut the mushroom with a hacksaw. The result is a board with spaced chips along the edges, simple and reliable, it won’t rot and holds tightly. Andrey
https://www.forumhouse.ru/threads/282522/page-2
In fact, from a quality point of view, frame 100 or timber 100, raw, unplaned, and frame 200 are the optimal technologies, respectively, for an unheated and heated bathhouse.
Viant
https://www.forumhouse.ru/threads/389121/
Good afternoon
The wood concrete material for a bathhouse is not bad, but you need to use it wisely. Namely, it is possible to insulate if the wood concrete is not plastered, it breathes wonderfully, the cake will turn out like this: internal lining (solid wood) ventilation gap 1.5–2 cm, vapor barrier, basalt insulation 5–10 cm, wood concrete, windproof film, ventilation gap 2–5 cm, outer skin. Why is basalt insulation used? Because the thermal conductivity of the insulation is much lower than that of wood concrete, therefore there are fewer losses and faster warming up. If you plaster the outside, then such a structure will not be able to breathe towards the street and will accumulate moisture, and it can even penetrate through the vapor barrier, since small leaks and damage are possible. In terms of vapor permeability, materials must follow each other in order of increasing vapor permeability (from the inside to the outside); there are no plasters comparable in vapor permeability to wood concrete. Tooth
https://www.forumhouse.ru/threads/100295/
Regarding the construction of a bathhouse from laminated timber.
A definite plus, from my point of view, is minimal shrinkage and understandable behavior of the timber in the future. Of course, provided that the timber is of high quality. Konstantin
https://www.forumhouse.ru/threads/390466/
Pros and cons of aerated concrete
Thanks to their cellular structure, aerated concrete slabs allow steam to pass through, which increases the thermal insulation properties of the material. In addition to thermal insulation, the material has many other advantages:
- light weight with fairly large dimensions;
- no need to use lifting equipment during the construction process;
- ease of installation of blocks;
- high speed of construction of structures using aerated concrete;
- moderate sound insulation;
- convenient block shape;
- environmental friendliness;
- fire resistance;
- ease of machining;
- frost resistance (2 times higher than that of foam concrete);
- long service life.
True, there was also the usual fly in the ointment:
- hygroscopic (permeable to water);
- low strength;
- the need to use special glue when laying;
- impossibility of fixing fastening hardware in aerated concrete.
Due to its hygroscopicity, this material requires additional waterproofing. The safety margin is enough for no more than 3 floors.
We recommend: Taking into account the advantages and disadvantages - which saw is better: gasoline, electric
Objective conclusions
Considering the characteristics of the material, the following can be revealed:
- both the gas block and the foam block require a solid foundation;
- according to most characteristics, autoclaved aerated concrete and factory foam concrete are practically not inferior to each other;
- with equal density, the strength of aerated concrete is slightly higher, which justifies its use in the construction of load-bearing walls, although for experienced builders, monolithic foam concrete can be an alternative;
- the costs of constructing an object using foam concrete are somewhat lower, although this is not a critical indicator;
- foam concrete will have to be insulated, and aerated concrete requires the installation of ventilated facades;
- the craftsman should take into account the construction conditions and, based on this, choose the material.
Pros and cons of foam concrete
As for foam concrete, it also has its pros and cons.
The first include:
- good thermal insulation (2 times warmer than brick);
- wide scope of application;
- resistance to temperature changes;
- porosity and breathability;
- lower density and weight of blocks (lighter than aerated concrete);
- low price (20% cheaper than aerated concrete).
By reducing the mass of foam concrete, its transportation is greatly facilitated. Just like with aerated concrete, foam concrete blocks can be used for the construction of buildings no more than 9 meters high. This type of material is considered safe from the point of view of human health, however, when it comes to environmental friendliness, it is inferior to aerated concrete.
Another advantage of foam concrete modules is that they can be manufactured directly on construction sites. Moreover, the simple technology of their production has a positive effect on the cost of the product.
Despite the large number of advantages, the disadvantages of this material cannot be ignored:
- high hygroscopicity, requiring additional waterproofing;
- small maximum loads compared to brick or reinforced concrete;
- weak shockproof characteristics;
- low strength;
- Difficulties using fastening systems.
Despite all the shortcomings, foam concrete is actively used in construction, primarily because of its low price.
Ceramic blocks
I would like to say a few words about the possibility of using ceramic blocks to build a bathhouse. Recently, you can see advertisements for this building material, which claim that a ceramic block is much stronger and warmer than regular brick. As laboratory tests and inspections of objects built from ceramic blocks show, everything is not as good as the manufacturers are trying to present. From what we saw above, we can conclude that ceramic blocks should not be used when building a bathhouse.
Steam room
The interior decoration of aerated concrete bathhouse begins with the steam room. This room will need additional insulation. It is not recommended to use polystyrene foam for these purposes - this material has a low level of environmental friendliness. Mineral wool is also not worth taking. Its use is allowed in extreme cases. The ideal option is wood. But here, too, not everything is so simple: it costs more than other finishing materials, and besides, wooden cladding takes up a lot of space.
Taking into account the above, it is better to use foam glass for finishing the steam room. Its properties resemble polystyrene foam.
But there is one important difference: glass does not become toxic when exposed to high temperatures.
Foamed glass comes in the form of small tiles
But there is one important difference: when exposed to high temperatures, glass does not become toxic. Foamed glass comes in the form of small tiles. In order to sheathe a steam room with them, you will need tile adhesive
It is also used as putty. There is no need to apply the glue in a thick layer, since the top will be covered with clapboard
In order to cover the steam room with them, you will need tile adhesive. It is also used as putty. There is no need to apply the glue in a thick layer, since the top will be covered with clapboard
Foamed glass comes in the form of small tiles. In order to cover the steam room with them, you will need tile adhesive. It is also used as putty. There is no need to apply the glue in a thick layer, since the top will be covered with clapboard.
Interesting video about wood concrete
An insufficient layer of cement and poor quality of the mixture can result in a crumbling, uneven block with high flammability and combustion support.
Wood concrete is very fire hazardous. Even unaffected by direct fire, protected by plaster, sawdust smolders throughout the entire thickness of the block, the masonry loses its load-bearing capacity, as can be seen in the video below:
Anyone who decides to build from wood concrete should replace it with brickwork at least in those places where heating of the structure is possible - in the partition separating the steam room and the nearest outer parts of the walls.
Cellular concrete
Cellular stone materials on a binder consist of non-through pores of 6–8 tenths of volume. The mixture of the main components is saturated with bubbles:
- Binder (Portland cement or lime);
- Siliceous component (ground quartz sand, granulated blast furnace slag, thermal power plant ash, etc.);
- Water.
If the binder is lime, then the porous concrete is called gas silicate or foam silicate (depending on the method of swelling of the mixed binder). Cellular artificial stone based on Portland cement is called foam concrete, aerated concrete.
Which is better: foam block or gas block? From the point of view of fire safety and heat conservation, foam concrete is better: its pores are closed, and a significant proportion of aerated concrete cells communicate with each other.
Disadvantages of the cellular structure
Capillary porosity, characteristic of cement stone, has not disappeared in cellular concrete: spherical pores are formed by hardened cement paste. The cells facilitate the penetration of moisture into the pores.
Air will not pass through the capillaries, but moisture can. Therefore, cellular concrete is distinguished from stone with a fused structure by very significant water absorption and low frost resistance.
To ensure that the building envelope does not lose its ability to conserve heat, its hydrophilicity is reduced:
- Hydrophobization of the masonry surface;
- Protection against contact with water.
Among other things, porous concrete is more deformable than material made from a conventional cement-sand mixture.
Why cellular concrete will please you
A distinctive advantage of cellular stone materials is their low thermal conductivity with sufficient strength for construction.
(Although, more pores mean lower strength). Cement stone is fire-resistant, and its porous structure makes it easy to machine.
The low density of cellular concrete (0.5–0.6 t/m3) allows you to do without sound and heat insulation, building walls only 30–40 cm thick.
For low-rise construction, gas and foam blocks are good as an external load-bearing wall.
(In tall buildings, the load on the cellular concrete is removed by the load-bearing frame).
Twinblock – “mineral wood”
Why do we love wood? Firstly, this is a natural material! Secondly, wood is environmentally friendly!
What about Twinblock? Its composition includes water, lime, Portland cement PC-500 and ash to increase strength. The radiation background of Twinblock is almost five times lower than the maximum permissible norm specified in GOSTs: the effective specific activity of natural radionuclides of Twinblock is 55-77.5 Bq/kg, and the maximum permissible level is 370 Bq/kg.
Houses made from Twin Block are more environmentally friendly than houses made from aerated block, in the production of which quartz sand is used rather than ash, and even houses made from brick. It is no coincidence that Twinblock is called “mineral wood”. A Twinblock sauna will be environmentally friendly!
By the way, about wood: “modern wood” is often different from the one from which houses and bathhouses were cut 100 years ago - now it is processed and impregnated... As a result, the material can hardly be called natural and natural. Is it environmentally friendly? It depends on the honesty of the manufacturer.
