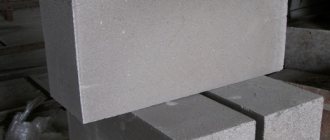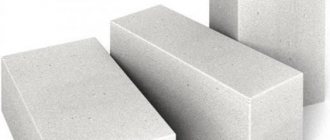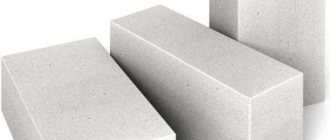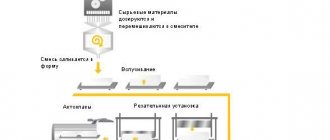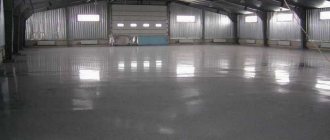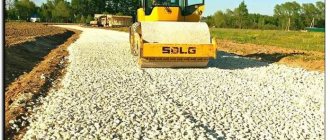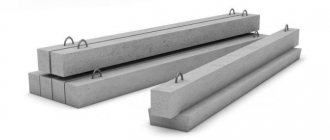Autoclaved aerated concrete is one of the most popular modern building materials used for the construction of walls of residential buildings. Its main parameter is density, which determines characteristics such as specific gravity, thermal conductivity, vapor permeability and strength. The d500 aerated concrete block has the best combination of these qualities and price, hence its high popularity among private developers. Everything about its advantages and technical characteristics will be discussed in this publication.
What is aerated concrete
Aerated concrete belongs to the category of lightweight cellular concrete and is produced using the autoclave method from a mixture of sand, lime, cement, aluminum powder (paste) and water. As a result of the reaction between the components caused by aluminum, the mass acquires a porous structure. Closed cells filled with air, evenly distributed in the “body” of the block, provide large-format blocks with lower mass and lower thermal conductivity. The raw material acquires its final hardness and density when processed in an autoclave with steam at high temperatures under pressure. This technology implies the same dimensions and almost ideal geometry of the gas block - the edges can “walk” no more than a few mm.
Aerated concrete production technology
First, a mixture of components is prepared, which includes Portland cement, fine sand (quartz), water, lime and a gasifier (most often, this is an aluminum suspension). Then the mixture is placed in a container where the swelling process occurs, as a result of which voids appear inside the concrete. These air bubbles give aerated concrete its properties. The frozen block is removed from the mold and cut to size. In this way, gas blocks of a given shape are obtained.
There are two methods for producing aerated concrete blocks:
- autoclave;
- non-autoclave.
To give aerated concrete strength, the blocks are steamed in an autoclave and placed in drying chambers until completely dry. This is how autoclaved aerated concrete is produced. After such processing, the blocks have more constant characteristics.
Non-autoclaved aerated concrete is cheaper. Produced by moistening and drying under natural conditions.
By the way, the formation of aerated blocks from an already hardened mass is the key difference between aerated concrete and foam concrete. This same fact causes the most heated debate among consumers, because the pores of the material remain open with this processing method. We will give a test for the professional suitability of aerated concrete below.
Manufacturers of aerated concrete blocks
According to reviews, the best manufacturing companies for gas blocks are:
Bonolit (Bonolit Staraya Kupavna), Gras (Maloyaroslavets), Ytong (Itong is a trademark of Xella (Germany), Poritep (Nizhny Novgorod), El-Block (Kolomna), H+H (LLC "X+X RUS"), LLC "GAZOBETON" (Ivanovo), (St. Petersburg), EuroAeroBeton (Slantsy).
As you can see, mainly domestic producers. Not counting handicraft mini-factories, there are several dozen more famous manufacturers on the market.
Block characteristics
Responsible manufacturers produce aerated concrete in accordance with GOST 31359-2007 Autoclaved cellular concrete. Technical conditions. When choosing a material for building a private house, the following characteristics are decisive.
Density - measured in kg/m³, marked with the letter D, followed by a digital designation. This indicator directly affects the thermal conductivity of the material; the denser the structure and the fewer air cavities, the higher it is. Before the adoption of the current GOST, according to GOST 25485-89 “Cellular concrete. Specifications", density was directly tied to strength. Silicate factories produced gas blocks, which, even with a density of 500 kg/m³ (D500), were considered thermal insulating, and only non-load-bearing structures could be built from it. Modern autoclaved aerated concrete, produced using high-tech equipment, does not have such a connection and, with a lower density, is characterized by greater strength. For the construction of private houses, including those with several floors, D400-D500 blocks are mainly used. Although some manufacturers even have D300 and D350 for load-bearing walls according to the strength class and examples of real-life applications.
Compressive strength class - marked with the letter B, the subsequent digital designation indicates how many kg a cm² of block can withstand. For everyone who has already decided that the house will be made of aerated block, but is still in the process of choosing a specific brand and class of material, one of the participants in our portal has calculated everything.
OverlordFORUMHOUSE Member
I was thinking about the possibility of correctly choosing the strength characteristics of autoclaved aerated concrete, sufficient for the construction of a low-rise building (LWB). According to my calculations, given in one of the topics on construction from aerated concrete, I compiled tables with the main typical characteristics of the houses being built.
Calculated data (general):
- The height of the floors is 3.0 m.
- The height of the opening is 2 m.
- The walls are single-layer.
- The distance between the longitudinal walls is 4.5 and 6 m.
- Floors - any, with design loads of no more than 995 kgf/m² (this is with a decent margin, in fact it’s good if it’s at least 750).
- Volumetric weight of masonry:
- D300 - 345 kg/m³, assumed 450 kg/m³ (taking into account the holiday humidity);
- D400 - 460 kg/m³, assumed 580 kg/m³ (taking into account the holiday humidity);
- D500 - 570 kg/m³, assumed 720 kg/m³ (taking into account the holiday humidity).
- Compressive strength class:
- B1.5 (D300);
- B2 (D300 and D400), in this case, calculated by volumetric weight for a higher grade in compression density;
- B2.5 (D400 and D500), in this case, calculated by volumetric weight for a higher grade in compression density.
- Design resistance of masonry - according to table. 9.1 STO NAAG 3.1.
Two floors
B1.5
| Wall thickness | Span length | Recommended width of walls, m | ||
| opening width 1 m | opening width 1.5 m | opening width 2 m | ||
| 400 mm | 4 m | ≥ 0,5 | ≥ 0,75 | ≥ 1 |
| 5 m | ≥ 0,7 | ≥ 1,05 | ≥ 1,4 | |
| 6 m | ≥ 1 | ≥ 1,5 | ≥ 2 | |
| 300 mm | 4 m | ≥ 0,58 | ≥ 1,3 | ≥ 1,7 |
| 5 m | ≥ 1,35 | ≥ 2 | ≥ 2,65 | |
| 6 m | ≥ 2,1 | ≥ 3,15 | ≥ 4,2 | |
AT 2
| Wall thickness | Span length | Recommended width of walls, m | ||
| opening width 1 m | opening width 1.5 m | opening width 2 m | ||
| 400 mm | 4 m | ≥ 0,35 | ≥ 0,55 | ≥ 0,7 |
| 5 m | ≥ 0,45 | ≥ 0,7 | ≥ 0,9 | |
| 6 m | ≥ 0,6 | ≥ 0,9 | ≥ 1,2 | |
| 300 mm | 4 m | ≥ 0,55 | ≥ 0,8 | ≥ 1,1 |
| 5 m | ≥ 0,8 | ≥ 1,15 | ≥ 1,55 | |
| 6 m | ≥ 1,05 | ≥ 1,6 | ≥ 2,1 | |
B2.5
| Wall thickness | Span length | Recommended width of walls, m | ||
| opening width 1 m | opening width 1.5 m | opening width 2 m | ||
| 400 mm | 4 m | ≥ 0,3 | ≥ 0,4 | ≥ 0,55 |
| 5 m | ≥ 0,35 | ≥ 0,55 | ≥ 0,65 | |
| 6 m | ≥ 0,45 | ≥ 0,65 | ≥ 0,9 | |
| 300 mm | 4 m | ≥ 0,4 | ≥ 0,6 | ≥ 0,8 |
| 5 m | ≥ 0,55 | ≥ 0,8 | ≥ 1,05 | |
| 6 m | ≥ 0,7 | ≥ 1,05 | ≥ 1,4 | |
Three floors
AT 2
| Wall thickness | Span length | Recommended width of walls, m | ||
| opening width 1 m | opening width 1.5 m | opening width 2 m | ||
| 400 mm | 4 m | ≥ 0,5 | ≥ 0,8 | ≥ 1 |
| 5 m | ≥ 0,7 | ≥ 1 | ≥ 1,4 | |
| 6 m | ≥ 0,9 | ≥ 1,4 | ≥ 1,8 | |
B2.5
| Wall thickness | Span length | Recommended width of walls, m | ||
| opening width 1 m | opening width 1.5 m | opening width 2 m | ||
| 400 mm | 4 m | ≥ 0,4 | ≥ 0,55 | ≥ 0,75 |
| 5 m | ≥ 0,5 | ≥ 0,75 | ≥ 1 | |
| 6 m | ≥ 0,65 | ≥ 0,95 | ≥ 1,25 | |
| 300 mm | 4 m | ≥ 0,6 | ≥ 0,9 | ≥ 1,15 |
| 5 m | ≥ 0,85 | ≥ 1,25 | ≥ 1,65 | |
| 6 m | ≥ 1,15 | ≥ 1,7 | ≥ 2,3 | |
Cost of aerated concrete blocks d400, d500 and d600
In conclusion, a little information on the cost of aerated concrete d 500, current at the beginning of spring 2022. Since aerated blocks are sold not individually, but by cubic capacity, prices on selling sites are most often presented for 1 m² - regardless of the size of the blocks.
Here is the situation on the domestic building materials market (both wall and partition):
- Bonolit – 4100 rub.
- GRAS – 3600 rub.
- YTONG – 4200 rub.
- HEBEL NLMK – 3380 rub.
- Cubi Block – 3600 rub.
- AeroStone – 3800 rub.
- GlavStroyBlok – 3700 rub.
- PORITEP – 3700 rub.
- Twinblock Teplit – 3300 rub.
- Hebel – 3200 rub.
- El Block – 3900 rub.
- H+H - 4400 rub.
- Aerok – 4500 rub.
The range of prices is quite large - and this is with the same density and strength of the blocks. When choosing, check the technology used to make them. Pay attention to the appearance: if you see a network of microcracks, unevenness and dents on the surface, it is better to refuse such a purchase. Give preference to products with smooth surfaces (without groove or tongue). As practice has shown, walls made of them are much less susceptible to wind.
Myths and reality
Even if there are still a lot of rumors and myths about wood, one of the oldest construction and finishing materials, what can we say about aerated concrete, which appeared relatively recently (about a hundred years ago). He is credited with mythical characteristics with a negative connotation, the most popular of which we will consider.
Myth – a house made of aerated concrete will definitely crack
Yes, with more than sufficient strength, the gas block is unstable to bending deformation, which is why the slightest movement of the base or uneven load distribution provokes cracking of the box. However, in our realities, almost no material is insured against “maybe”; they manage to mess up both with brick and even with monolith. With the difference that categories that are more resistant to mentality and deformation allow certain errors, while a gas block requires careful calculation and a serious attitude to construction at all stages. Mostly, problems with aerated concrete arise due to an incorrectly selected or improperly implemented foundation. When everything is calculated and the technology is followed, the house will stand on a grillage.
buolkoFORUMHOUSE Member
In 2007, I built a semi-detached house from aerated concrete blocks with a total area of 240 m². All work and materials were calculated in good faith on the computer. The foundation was made using the TISE system on piles, with a monolithic grillage 50 cm high on top. To date there have been no problems, I have been living for 12 years and am happy. I want to build another one-apartment house, also from gas blocks.
Myth – aerated concrete is constantly wet
Yes, one of the properties of aerated concrete is good permeability and hygroscopicity, plus, during the season, due to high demand, enterprises release “raw” blocks that have not been allowed to sit for the required period. And where there is high humidity, automatically there is increased thermal conductivity, which negates one of the main advantages of the material. But a large-format box is erected, although in a short time, but not by magic in a few days, especially when we are talking about construction on our own. The aerated block not only readily absorbs moisture, but also releases it no less readily; by the end of the work, the walls will dry out and the humidity will fluctuate within acceptable limits. If in the future, when carrying out facade finishing, the main rule is not neglected - the vapor permeability of subsequent layers should be higher than the vapor permeability of the base. And if it is not possible or for some other reason finishing is not expected in the first season, or even several subsequent ones, you can play it safe and treat the walls with a water repellent.
Myth – aerated concrete still needs to be insulated
Yes, if the task is to build an energy-efficient or even a passive house, even aerated concrete, like any other wall material, will have to be additionally insulated. When it comes to simply meeting the standards for thermal resistance of enclosing structures, a single-layer aerated concrete wall is quite sufficient. With that difference, in Moscow and regions with a similar climate, the thickness of the walls should be greater than in Krasnodar or Sochi, or the density of the blocks should be less. For the middle zone, a standard thermal resistance of 3.2 m² °C/W will be provided by both D400 blocks, 400 mm wide, and D300 blocks, 300 mm wide. And no SFTK or ventilated insulated facade is needed.
Myth – aerated concrete must be finished in the first season
Yes, like any other rough wall material, aerated block needs facade finishing, but, first of all, for aesthetic rather than practical reasons. Let’s not once again cite the “legendary” house in the Baltics as an example, everything is not so rosy with it.
PavelForumHouse Member
A little about the photograph of an aerated concrete house in Riga that is flashing everywhere.
- The house, built in the 30s (more precisely, 1938), is made of blocks with a density of just over 1000 kg/m³. Today, no plant will offer us such density.
- The foundation was the remains of an 18th century church (the depth of the foundation is more than 3 meters, the thickness of its walls is from 1.5 meters!!!).
- Think about what country this house was built in and by whom... Hence the quality of the walls. And the mild Baltic winter...
- It is very difficult to live in the house itself - damp and musty, black fungus in the corners. And outside there are crumbling blocks in small greenish cracks. The other side of the house, by the way, is in much worse condition! I lived in Riga for almost 20 years. I was interested in the house. I spoke with the residents.
But the building is almost a hundred years old, and it is still inhabited, and the problems voiced are, first of all, the lack of normal ventilation, which no one thought about at all in those years.
No one is going to leave walls unfinished for decades, but the horror stories are that in literally two or three seasons without cladding, the frame will crack and fall apart, from the OBS category. Moreover, if brick cladding is planned, it is recommended to leave the box for a while without facade finishing (a year). If you need something more budget-friendly, it is quite possible to save on finishing - when the quality of the masonry is good, you can get by with thin-layer plaster on a fiberglass mesh and painting, or just chamfers with painting. Or even just tiles made of aerated concrete.
KolbasievForumHouse Member
I thought about thin-layer plaster, but didn’t dare to do it myself. But the budget does not allow hiring normal performers. I saw with a hand hacksaw. The saber cannot maintain planes. A lot of dust. I had to make a conductor and adapt a vacuum cleaner. I poured about 10 cm of water into the barrel to bind fine dust. Otherwise, the household vacuum cleaner gets clogged very quickly. The barrel inside is highly electrified, so before emptying it was grounded to a fitting driven into the ground. Before gluing, I remove dust and moisten with Karcher.
PS GB tiles have a hidden advantage: my main wall is 300 mm D400, and the small bonus in the form of some increase in thermal protection was very useful.
Dimensions
The modern construction market offers many variations in block sizes. The table below shows some of them:
| Thickness, mm | Height, mm | Length, mm | Number of pieces in a pallet, pcs. |
| 75 | 200 | 610 | 240 |
| 100 | 200 | 610 | 180 |
| 100 | 250 | 625 | 96 |
| 150 | 200 | 610 | 120 |
| 200 | 250 | 600 | 48 |
| 250 | 250 | 600 | 38 |
| 300 | 250 | 600 | 30 |
| 400 | 200 | 600 | 40 |
| 400 | 250 | 625 | 24 |
| 400 | 250 | 600 | 32 |
| 300 | 200 | 600 | 50 |
| 150 | 250 | 625 | 76 |
| 200 | 250 | 625 | 58 |
Elements with a minimum thickness of 75 to 150 mm are suitable for the construction of partitions and non-load-bearing walls, products with a width of 200 to 250 mm can be used for outbuildings and houses that will only be lived in during the warm season, and blocks with a thickness of 300 to 400 mm are suitable for load-bearing structures.
Features of working with gas block
The high thermal parameters of aerated concrete houses are associated not only with the low thermal conductivity of the blocks themselves, but also with the method of masonry. A thin seam of 1-3 mm, versus the standard 10-12 mm, reduces heat loss through cold bridges - the wall turns out to be almost uniform. Today there are two ways of laying walls.
- For glue - specialized ready-made mixtures for thin-stitch masonry are produced in bags, mixed according to the instructions using a construction mixer, and applied to the surface of the blocks with a special notched trowel. The cost of a bag of glue is more expensive than the cost of a bag of cement; due to the thickness of the seam, in the end the use of glue is not only more convenient, but also cheaper, and adhesion is much better.
- For polyurethane foam - one-component polyurethane foam adhesive in pressure cylinders, used not only for gas blocks, but also for warm ceramics. This is a specialized waterproof foam with a low coefficient of secondary expansion, usually produced by aerated concrete manufacturers, like adhesive mixtures. When laying on foam, there are no wet processes and the amount of heat loss through the wall is even less than when laying on glue, but the geometry of the blocks must be ideal. But in our reality, some companies, even using the autoclave method, manage to produce blocks with not the highest quality, and first of all this concerns dimensions and planes. If there is a “tolerance” of at least a couple of mm in the adhesive seam, it is basically impossible to “play” on the foam; under the weight of the block it spreads over the surface. Maybe that’s why laying on foam is much less common in our country, and the use of glue is ubiquitous.
When laying blocks, a standard set of tools is used.
- Trowel - for uniform application of glue on the surface, there is no particular point in making something homemade; there are a lot of budget options on sale for different block sizes.
- Saw for aerated concrete - blocks can be processed well with hand tools; a special saw is distinguished from a regular hacksaw by the large thickness of the blade and the shape of the teeth.
- Mallet - a rubber hammer is more convenient and safer to use for upsetting.
- Planer - for leveling the surface; many self-builders prefer homemade graters for the block. Experienced people recommend getting two – a large one, for rough leveling, and a small one, for finishing the plane.
- Bubble level - to control the geometry of the masonry. Some people prefer laser levels.
- Wall chaser – grooves are cut out in gas blocks for reinforcement and embedded parts; they can be made either with a manual wall chaser or with a milling cutter. They manage to work with an angle grinder, cutting “grooves” and gouging out the middle, or they automate the process.
Futu8FORUMHOUSE Member
You take 2 diamond disks and clamp them side by side, the resulting groove can accommodate the average VVGng 2x2.5 mm. If the grinder pin allows it, you clamp the discs through the washer; it would be nice to also have a toggle button to control the direction of rotation.
Plus, in addition to the main kit you will need a spatula, a brush for removing dust from blocks, a marking square and a “classic of the genre”, a marking cord-mooring.
Aerated block is considered an easy-to-work material, which is facilitated by its solid dimensions, ease of processing, and the availability of masonry on your own. Large-format masonry is simpler, since the walls need to be finished - even minimal ones will hide many errors, not to mention hanging facades or cladding. Difficulties arise due to the weight of the blocks; if you overdo it, you can really break your back, especially when working with one helmet. To make the work easier, our craftsmen assemble the cranes. A simpler option is a special belt, which ideally should be worn before, but in practice it also helps after, when the back has already suffered.
MichaelJacksonFORUMHOUSE Member
I sewed myself a belt from seat belts - puts it on quickly, takes it off quickly, you can wear it under a jacket or under a shirt. Already with a torn back, he moved nine tons of aerated concrete in it in one day without any problems. I recommend!
Laying aerated block D500
The density of the aerated block does not affect the masonry technology - it all depends on what kind of structure is being built from it.
If these are the external walls of the house, then the complex of works and their sequence will be as follows:
- All manufacturers unanimously recommend monolithic foundations as a foundation for aerated concrete walls. The structure is selected based on the construction conditions, but most often it is a slab, since it is suitable for most types of soil. Its thickness is determined by calculation, reinforcement is carried out in two tiers with meshes with a cell size of 200 * 200 mm. The reinforcement used is composite, d=10 mm, or steel, d=12-14 mm.
- Before laying aerated concrete, the base must be leveled and waterproofed. This can be done simultaneously by laying a layer of CPS, a layer of waterproofing, and another layer of CPS. After full strength has been gained, a hard waterproof layer will be formed between the foundation and the wall. If the base is fairly level, you can simply lay two layers of roofing felt - or one, but glued to mastic. In any case, the installation of the first row of blocks must be done using cement-sand mortar.
- If the blocks are of good quality, with a minimum of deviations from the geometry, the rest of the rows can be laid using glue. This will make it possible to obtain the thinnest possible seams, and thereby reduce the thermal inhomogeneity of the wall.
- Glue can be used either cement or polyurethane. In the first case, the horizontal reinforcement of the masonry is carried out with rod reinforcement - it is placed in the grooves cut with a wall chaser and sealed with glue flush with the surface of the blocks. When using PPU glue, it is more convenient to reinforce with fiberglass mesh.
- Masonry begins with the installation of corner blocks, which play the role of beacons. The first block to be mounted is at the corner where the highest mark will be, the level of the rest will be oriented towards it. A mooring cord is stretched between the opposite corners of one wall, and intermediate blocks are laid along it.
- At the end of the row or in front of the doorway, an extension is inserted, for which you need to measure the distance locally and carefully cut out the required fragment. Cutting can be done with a hand hacksaw, but its teeth must be soldered. Upon completion of the installation of the blocks, differences between them should be eliminated using an aerated concrete plane.
- Laying the next row can begin after a couple of hours, when the glue has set well. You need to start from the place where the extension was installed in the previous row, due to which the necessary offset of the seams is formed.
Vitaly Kudryashov
Builder Author of the portal full-houses.ru
Ask a Question
The first row must be reinforced. Next, reinforcement is laid in every 3rd, 4th or 5th row, depending on the height of the blocks. The distance between reinforced rows should not exceed 100 cm along the wall height. Rows under window openings are subject to mandatory reinforcement, with reinforcement inserted 60-90 cm beyond the vertical boundaries of the window, and under the heels of the lintels. If the width of the opening is less than 120 cm, there may not be a lintel - then the row above the opening is reinforced.
Each new row is mounted in the same order as the first: first the corners and intersections of the walls, and then the intermediate blocks. The last row of the wall, on which the floor elements will rest, is mounted from U-shaped or parallel installed partition blocks - for the installation of an armored belt.
Conclusion
Like any wall material, aerated block has certain properties that must be taken into account both at the stage of choosing the material and during the construction process. It cannot be said that the gas block is the best, to each his own, but to say that it is the worst is at least unfair. The same glass can be half empty and half full, it all depends on the point of view.
On the topic, you can read about the construction and operation of houses made of aerated concrete, as well as how to cost-effectively decorate the façade with aerated concrete tiles. The video shows the filling of the armored belt.
Subscribe to our Telegram channelExclusive posts every week
Main manufacturers
There are more than 70 factories producing aerated concrete in Russia; judging by the consumer ratings, we will try to mention the most successful of them:
| Manufacturer | Aerated concrete brand | Average cost of aerated concrete block D500 per 1m3 for spring 2021 (rub.) |
| CJSC "KSELLA-AEROBLOK-CENTER" (Lipetsk, Mozhaisk) | Ytong (gas silicate) and HEBEL (cement block) | 5200 and 3270 |
| JSC "EUROAEROBETON" (Leningrad region) | EAB (gas silicate) | 4150 |
| ROSBK - Russian Concrete Structures, (Penza region) | ROSBK (cement block) | 3100 |
| "Bonolit - Construction Solutions" (Moscow, Kaluga, Staraya Kupavna, Dmitrov, Ryazan) | BONOLIT, Poritep (gas silicate) | 4000 and 3800 |
| LLC "Baikal Gas Concrete" (Sayansk, Angarsk) | Silex (gas silicate) and Stroykompleks (cement block) | 4900 and 4750 |
| JSC "VORONEZH PLANT OF BUILDING MATERIALS" | VKSM (gas silicate) | 3550 |
| OJSC "GLAVNOVOSIBIRSKSTROY" | SIBIT (gas silicate) | 5800 |
| GRAS Group of Companies (Saratov and Svetlograd) | GRAS (gas silicate) | 3550 |
| OJSC "PERM SILICATE PANELS PLANT" | Sotablock “PZSP” (gas silicate) | 5600 |
| OJSC "KOSTROMA SILICATE PLANT" | KSZ (gas silicate) | 4300 |
| Plant of gas silicate products "Teplon" (Ulyanovsk) | Teplon (gas silicate) | 3450 |
| LSR Group of Companies (Moscow, St. Petersburg) | LSR, AEROC (gas silicate) | 4750 and 4650 |
