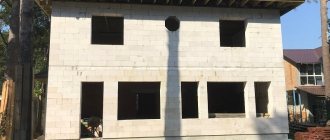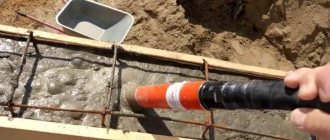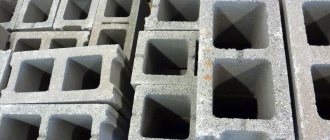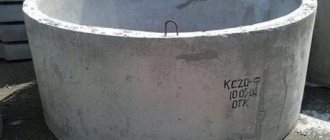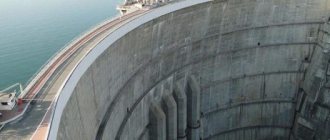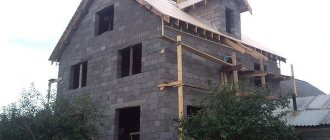ATTENTION! ONLY IN JUNE WHEN ORDERING SIBIT BLOCKS 1st CATEGORY PRICE WITH DELIVERY 3500 RUR/PALLET! The minimum order is 12 pallets, free delivery is carried out to the following areas of Novosibirsk (Leninsky, Central, Zheleznodorozhny, Kudryashi, Krivodanovka, Ob)
Buy aerated concrete in Novosibirsk from the manufacturer +7(383) 299-09-39
Dimensions and technical characteristics of “SIBIT” for what? - before planning construction, any developer, builder, designer must decide on the choice of basic building materials, and also have good knowledge their sizes, technical characteristics, price in order to make an accurate calculation of the quantity, technical, economic component of the future project. The size of “SIBIT” is quite stable and accurate, thanks to the use of modern technologies and equipment at the “SIBIT” plant, so when choosing blocks and other “SIBIT” products, you can be confident in their quality.
"SIBIT" size - the plant produces building blocks with fixed dimensions of length and height. The width of the blocks or the thickness of the walls varies depending on the buyer’s choice according to certain criteria.
“SIBIT” block dimensions: (length – L = 625 mm.), (width – B = x mm.), (height – H = 250 mm.)
Range of sizes in width: Partition blocks 100-150mm. Wall blocks are 200-400mm. In order to make it easier for us to understand the indicated dimensions in the future, let’s look at an example: SIBIT size 625/200/250mm (the first number is 625mm - the length always comes first, the second 200mm is the width, the third 250mm is the height ). Possible deviations of the geometric parameter are no more than 2 mm.
Go to section > PRICE FOR SIBITSIBIT THIS IS THE CHEAPEST SIBIT
Table of sizes of aerated concrete blocks SIBIT
Wall blocks 200, 240, 300, 400 – Dimensions, Weight, Density “SIBIT” WALL BLOCK 200 WALL BLOCK 240 WALL BLOCK 300 WALL BLOCK 400 size mm. 625/200/250 mm size. 625/240/250 mm size.
625/300/250 mm size. 625/400/250 block weight from – 19.5 kg block weight from – 30 kg block weight from – 29.5 kg block weight from – 39.1 kg density from D-500 density from D-500 density from D-500 density from D-500 Supply volume. 0.75 m3 Supply volume
0.75 m3 Supply volume 0.75 m3 Supply volume 0.75 m3 Pieces per pallet 24 Pieces per pallet 20 Pieces per pallet 16 Pieces per pallet 12 M2 per pallet 3.75 M2 per pallet 3.13 M2 per pallet 2.5 M2 per pallet 1.88
Partition blocks 100, 120, 150 – Dimensions, Weight, Density “SIBIT” Partition block 100 Partition block 120 Partition block 150 PRICE LIST size mm.
625/100/250 mm size. 625/120/250 mm size. 625/150/250 block weight from – 11.2 kg block weight from – 13.5 kg block weight from – 16.8 kg density from D-600 density from D-600 density from D-600 Supply volume.
0.75 m3 Supply volume 0.75 m3 Supply volume 0.75 m3 Pieces per pallet 48 Pieces per pallet 40 Pieces per pallet 32 M2 per pallet 7.5 M2 per pallet 6.25 M2 per pallet 5
Pallet with finished products - Dimensions, Weight, Density "SIBIT" SIBIT PALLET SIBIT PALLETS Pallet with aerated concrete Sibit sizes 1.0/0.625/1.305 m.
Pallet volume = 0.75m3. Weight of the “SIBIT” pallet – Partition blocks = 540-565 kg. Weight of the SIBIT pallet - Wall blocks = 470-675 kg.
The plant packs the finished product on a wooden pallet with protective polyethylene packaging with the plant’s corporate identity applied, and you can also find regular transparent packaging for pallets with products. The dimensions of a pallet with aerated concrete are always the same and do not depend on the products chosen by the buyer, the only difference is in the number of blocks placed on the pallet.
Symbols of dimensions: (length – L = 1000 mm.), (width – B = 625 mm.), (height – H = 1350 mm.) In order to accurately determine the weight of the pallet, you need to go to this section
Physical and technical characteristics of "SIBIT"
Thermal conductivity, thermal insulation of aerated concrete “SIBIT” = 0.11 W/mS in a moisture-free product.
Thermal conductivity is the ability of material samples to transfer high temperature from one part to another during thermal movement of particles. Thermal conductivity directly depends on the density of aerated concrete, its structure, and operational humidity. The thermal conductivity index is measured by the level of heat passing through a material model equal to 1 m2, at different temperatures on the planes of the product sample located opposite each other.
Vapor permeability of aerated concrete "SIBIT" = 0.17 g/m. The process of accumulating water in the cavity of a material, allowing free passage or obstruction of the movement of moisture particles inside the samples.
The density of aerated concrete blocks “SIBIT” is designated by the letter D, measured in numbers from 500-700 kg per m3, the higher the number, the higher the density of “SIBIT”, i.e. higher ability to withstand heavy loads.
The compressive strength class of aerated concrete “SIBIT” is designated by the letter B, measured in MPa or kg/cm2, the higher the number, the higher the compressive strength of aerated concrete.
The frost resistance grade of aerated concrete “SIBIT” is designated by the letter F, measured in numbers from 35-250, indicating the number of freezing and thawing cycles of aerated concrete. The norm is considered to be an indicator starting from 35. The average frost resistance grade of “SIBIT” is F100.
Fire resistance, fire and technical properties of aerated concrete "SIBIT" - the period of time from the beginning of the thermal effect on the material until the complete loss of its physical and technical characteristics. The fire resistance limit is usually set by time.
Autoclaved aerated concrete is considered a non-combustible (NG) material. Products made from autoclaved aerated concrete can withstand the effects of fire for a period of 3-7 hours of testing. When testing samples of aerated concrete, it was found that when the temperature rises to 400C, its strength increases by 85%, and at temperatures from 400 to 700C, the strength of the products decreases to the original level.
Workability of aerated concrete "SIBIT" - autoclaved aerated concrete can be easily processed using hand tools.
Environmental friendliness of aerated concrete "SIBIT" - autoclaved aerated concrete is considered an environmentally friendly material that has passed numerous tests and tests.
Seismic resistance of aerated concrete "SIBIT" - according to the conclusion of the Construction Research Center, which tested autoclaved aerated concrete, the use of blocks as filling with a frame base can be recommended for buildings of different heights in zones with seismicity 7-9 points.
Data integrated from the official website of “SIBIT”
Recently, aerated concrete has become the most rational choice when building houses. This is explained primarily by its excellent technical characteristics, convenient sizes and correct geometric shape.
This material belongs to the group of cellular concrete and is a stone with a porous structure. Aerated concrete is produced by autoclave using a non-autoclave method. Non-autoclave blocks are produced by pouring a mixture consisting of Portland cement, lime, sand, aluminum powder and water into a special mold. The concrete hardens within 10-12 hours, after which the blocks are removed from the cassettes.
The deviation in block dimensions can reach 5 mm. Complete hardening of autoclaved aerated concrete is carried out under conditions of elevated temperatures. Such processing requires additional production costs of electricity and production capacity. At the same time, the cost of autoclaved aerated concrete increases. However, this material also has undeniable advantages - higher strength indicators, low thermal conductivity, and dimensional deviations of no more than 1 mm.
Aerated concrete block size
When developing a project for a future home, when calculating such basic parameters as strength and thermal insulation, as well as choosing masonry, it is necessary to take into account the dimensions of aerated concrete blocks.
As the shape and parameters of the material change, its characteristics may also change. Certain standards have been established that manufacturing companies must adhere to in their work.
This material can be rectangular or U-shaped. U-shaped blocks are used in laying door and window openings, as well as in securing floor slabs. They have the following dimensions:
- Height – 250 mm. Length – 500 or 600 mm. Width – 200-400 mm.
Rectangular gas blocks are standard and must have the following dimensions:
- Height – 200 or 250 mm. Length – 600 or 625 mm. Width – 100-400 mm.
In the construction of internal partitions, gas blocks with a width of 100-150 mm are most often used, and in the construction of external walls - with a width of 200, 240, 300 or 400 mm.
Depending on the degree of load on the wall structures, these parameters may change. For example, if increased loads on internal partitions are expected, blocks with a larger width should be used.
Calculation scheme
The principle of calculating the required material is very simple. No complex formulas are required here. To correctly calculate the number of blocks, it is enough to use the following scheme:
- To determine the total area of the wall, you need to multiply the length and height, then subtract from the resulting value the dimensions of door or window openings, which are calculated according to the same scheme. For example: a partition 10 m long, 3 m high, total area is 30 sq. m. The design has one opening measuring 1*2 m. The final number will be: 28 sq. m. For walls with complex shapes, a similar calculation principle applies.
- To determine the number of gas blocks, you will have to divide the resulting area of the future partition by the lateral parameters of the block.
What determine the dimensions of gas blocks?
The parameters of the material are determined based on the thermal insulation and strength characteristics, as well as taking into account the convenience and proportionality of the masonry, and the possibility of simplifying production.
The fundamental criterion is the width, which is directly related to thermal insulation and strength. Most often it is 300 mm, but in the case of larger or smaller loads it can change. The length and height are selected based on the multiplicity of the typical dimensions of buildings and the convenience of masonry.
The selection of material parameters should be made taking into account the loads on wall structures and thermal insulation requirements, as well as based on rational considerations, in order to exclude the use of more expensive material when there is no such need. Such components as storage and transportation of aerated concrete blocks, ease of working with the material, cost, and construction time are also very important. Laying aerated concrete in large blocks is more labor-intensive, which can increase construction time and negatively affect quality.
Sibit is a type of aerated concrete produced using autoclave hardening technology. It is produced in Novosibirsk using equipment from the German company Ytong.
Hence the name of the material, made up of two words - Siberian ITong. It was Ytong that became the discoverer and first manufacturer of autoclaved aerated concrete. The raw materials for production are cement, sand, lime, gas-forming and other special additives, and water. Aluminum powder is usually used as an additive that promotes the formation of voids. The components are mixed in a certain ratio, in accordance with calculations.
The resulting solution is distributed into molds and processed in autoclave ovens under high pressure. There, the starting material swells and hardens, forming Sibit aerated concrete at the output, which has a porous, uniform structure. Molding occurs in large-sized arrays, which are subsequently cut into products of the required sizes. Due to this, high geometry accuracy is achieved.
What products are made from sibit
The entire Sibit range is in great demand among developers in Eastern and Western Siberia.
The main place in the assortment is occupied by basic, partition, and additional blocks. In addition, the company produces reinforced lintels, floor slabs, and thermal insulation panels. The dimensions of aerated concrete products are indicated in the table:
Product name Brand Dimensions of sibit blocks, mm length width height Wall blocks B 2600 200 250 B 3600 300 250 B 4600 400 250 Partition blocks B 1 (D 600) 625 100 250 B 1 (2- D 600) 6251 20 250 B 1 (2- D 600) 6 25150250 Lintels 2610-3100100-300250-600 Ceilings 1940-5940600240
When it is necessary to calculate the need for materials for building a house, a wall block with dimensions of 200*300*600 mm is usually taken as a basis.
Its volume is 0.036 m³, that is, 1:0.036 = 27.78 pieces fit in one cubic meter of masonry. Calculations are carried out in a similar way for other standard sizes of Sibita gas blocks. Shipment from the factory and delivery to consumers is carried out on special pallets and packed with protective film. How many pieces of sibit can be placed in a pallet? It depends on the size of the platform itself.
Several types of pallets are available. Based on the traditional block size of 20*30*60 cm, they come in the following capacities: 25 pieces or 0.9 m³; 40 pieces or 1.44 m³; 50 pieces or 1.8 m³. Transport and transship sibit products without pallets, in unpackaged is not recommended. Because due to its porous structure it has increased fragility.
Tips for use
Sibit is quite popular, so it is easy to find in construction stores. When purchasing, you should consider the following points:
- choose blocks that have a uniform color and structure; it is advisable to come to the base and look at the shipment of goods with your own eyes, and not order remotely;
- ask the seller for a quality certificate to make sure that it is not a fake - such a document must be provided in the store upon the buyer’s request;
- Make sure that the aerated concrete is well packaged; you should not purchase the product without a protective film, as it may be damaged during delivery.
Placing a sibit correctly with your own hands is not that difficult. Due to the lightness of aerated concrete, it is easier to work with than other materials. The installation speed also increases; large blocks are laid much faster than small bricks.
Transportation of aerated concrete does not require significant costs. The material is delivered to the site using a truck. The blocks can be transported around the territory on a utility wheelbarrow or carried manually. They have special handle holes for convenience.
It is important to be careful not to drop the products, as due to their fragile structure they may break or crumble
When constructing houses, bathhouses and garages, standard 200/300/600 mm wall blocks are usually used. The volume of one such product is 0.036 m³, accordingly, you can calculate the consumption per 1 m3. The resulting number is 27.78, which must be rounded to the nearest whole number, resulting in 28 blocks required.
Products are shipped from the factory in pallets. Additionally, protective packaging is used to prevent the material from being damaged.
When purchasing blocks, it is important to take into account how many pieces there are in a pallet; this number may vary. For example, for standard sizes 200/300/600 mm options for 25, 40 or 50 products are available
Working with blocks will not cause problems if you already have experience in laying bricks, the basic principles are approximately the same
Particular attention should be paid to the first row; it is important to accurately measure angles and control verticality using a plumb line or level. At the same time, there are certain nuances that are important when laying sibit
Use a special adhesive composition. It is designed specifically to interact with this material, so when applied it provides strong adhesion between the elements. An exception can be made for the first row, since thermal insulation is pre-laid on the foundation, and the blocks can be safely attached to it using a regular mortar of cement and sand.
Perform processing correctly. Sibit can be cut, sawed and planed, which allows you to quickly obtain additional elements right on the site, using available tools. But if you need to drill holes, choose a drill rather than a hammer drill, as it can crumble the porous structure of the material.
Maintain order. After laying the first row, you need to wait a few hours and only then start the second. The surface of the blocks should be treated with a special plane so that it becomes rough, then the glue will adhere better and the adhesion will increase. Reinforcement is performed when the fourth row is completed. Iron rods are placed in the cut grooves.
Choose the optimal temperature. It is best to do construction in a warm, but not hot time. The suitable range for work is from +5 to +25 degrees. If the temperature rises higher, the blocks will have to be moistened, and in winter it is necessary to use a special cold-resistant glue, otherwise the structure will not hold.
It is worth keeping in mind that buildings made of sibit require finishing work - both external and internal. It is necessary to protect the material from moisture and other influences
It is important that the cladding does not clog the pores of aerated concrete; it must breathe freely. To do this, leave a small air gap between the façade layer and the wall.
Before applying plaster, it is necessary to use a primer solution, and also apply a reinforcing mesh, since the surface of aerated concrete itself does not have high adhesion
It is important to choose finishing materials that are suitable for working with a cellular base. In addition to plaster, you can use protective paint
The basics of laying sibit with polyurethane glue in the video below.
Advantages and properties of sibit products
All the advantages of this material are based on the technical characteristics of Sibit blocks. Their coordinated combination best meets the requirements for products for structural and structural-thermal insulation purposes. For clarity, let’s combine the main properties of sibit and compare them with traditional brick.
Name of indicatorUnit. unit Sibit Brick Notes Construction weight kg/m² 300 1200 A Sibit block with a volume of 0.036 m³ weighs 18 kg, and the same volume of bricks (15-20 pieces) - up to 80 kg. Wall thickness (for the climatic conditions of Siberia) mm 600 1300 Density kg/m³ 400-700 1800 Coefficient. thermal conductivity W/m*K0.160.61 Frost resistance cycle 20035
The vapor permeability of sibit blocks is 5-6 times higher than that of brick, and is equal to 0.17 g/m. This means that aerated concrete is able to get rid of moisture that has entered it in a short time and ensure normal air conditions in the room.
Today, the construction of houses from sibit in Siberia is very popular; the pros and cons of such construction are worth considering in more detail. First, about the advantages.
The low thermal conductivity coefficient allows you to significantly save on heating your home.
The thermophysical characteristics of sibit make it possible for walls to retain heat indoors, and the surfaces of walls to be warm when touched. The low physical weight of structures made of cellular concrete does not require a powerful foundation for a house made of sibit. In terms of strength, products made of sibit, and especially reinforced ones, are quite comparable to ordinary and reinforced concrete. The extremely high rate of frost resistance indicates that sibit is an excellent material for construction in Siberia. The use of floor slabs made of porous concrete sibit is a ready-made insulated attic, saving expensive wood and reducing the cost of one square meter of a house. Labor costs in the construction of buildings from sibit is almost one and a half times lower than when using brick. Experienced masons lay 15 m³ of light blocks during one work shift; bricks can make no more than 7 m³. This means that you can build a house from sibit in a shorter time.
It is difficult to find flaws in sibit products, except for its fragility. But this disadvantage can be easily overcome by careful handling of blocks and slabs during transportation, rigging and any movements.
Strengths
Numerous freezing and defrosting do not affect the strength of the material; it withstands sub-zero temperatures well.
Most builders choose Sibit because it has many advantages:
- Thinness of the walls. The thickness of the constructed aerated concrete structures is half that of the walls made of brick.
- Lightness of the material.
- Vapor permeability. Buildings made of sibit aerated concrete perfectly circulate fresh air, creating a comfortable indoor microclimate.
- Thermal conductivity. “Sibit” does not release heat outside, which significantly saves the budget on heating houses.
- Fire safety. GB is non-flammable and can withstand fire loads for 7 hours.
- Frost resistance. The material resists sub-zero temperatures and does not lose its strength even with numerous freezing/defrosting cycles.
- Environmental friendliness. Aerated concrete does not contain chemicals or other components hazardous to human health.
Laying sibit blocks
Working with sibit blocks is not much different from ordinary bricklaying or other block products.
That is, precise placement of corners and special attention to the first row, constant control of verticality with a plumb line and horizontality with a spirit level. It’s good if you have the opportunity to use a laser level. But there are still some nuances.
The blocks can be easily processed with the simplest tools.
They can be sawed, cut, planed, that is, all the necessary additional elements can be prepared at the construction site. For masonry, it is recommended to use special sibit glue. It will ensure reliable adhesion of the blocks to each other. Although the first row for waterproofing the foundation can also be laid on masonry cement-sand mortar. The external and internal surfaces of the walls of the building should be covered with finishing materials. To decorate door and window openings from above, it is advisable to use reinforced lintels made of sibit.
Products made from cellular concrete are light, durable and reliable. However, wall cabinets do not hold up well on porous walls. When arranging furniture and decorating rooms, you must use fasteners specifically designed for porous surfaces.
The modern trademark “Sibit” today produces products using the German “YTONG” technology. All products made from cellular concrete have the highest quality and meet all European standards. All Sibit products have the distinctive sign “100 Best Products of Russia”.
All sizes of sibit blocks are very popular in Eastern and Western Siberia. The blocks are used not only for the construction of private houses, but also for the construction of industrial structures. The main thing is to choose the right size of the building unit.
Sibit blocks are made from cellular concrete, are of high quality and meet European and Russian standards.
To produce cellular building materials, lime, cement, sand, aluminum powder, and water are used. The main processes for the production of sibit:
- dry grinding; wet grinding; mixture preparation; formation of large-sized arrays; cutting to the required sizes.
After going through all the processes, the products are subjected to specific processing in autoclaves at high pressure. As a result of a rather complex process, blocks with a very high percentage of strength are obtained.
What should I put the first row on?
If the difference in the base is more than 5 mm, which is quite common, then ordinary adhesive for aerated blocks will not work. Here you will need to combine the laying of the initial row with leveling the surface for the subsequent laying of blocks.
In this case, the installation of the starting row should be carried out exclusively using properly prepared, high-quality cement-sand masonry mortars. Since the base of the plinth is not perfectly flat, with minor differences and roughness allowed, the use of expensive glue will be an unacceptable luxury for laying on the foundation. In addition, the glue is more flexible and is intended for thin-seam masonry.
Reference
It is recommended to use a standard proportion of cement and sand passed through a sieve in a ratio of 1:3 for laying the initial row of blocks, with the addition of water until the mixture has a relatively thick consistency.
A properly prepared solution will not only allow you to obtain the most reliable connection between aerated concrete and the base, but will also help correct all existing irregularities. It is also allowed to use ready-made, factory-made mixtures made on the basis of cement and sand, supplemented with hydrophobic, water-retaining additives and plasticizers.
Main characteristics of Sibit aerated concrete
Block dimensions.
On average, the mass of a wall made of sibit blocks is 4.5 times less than a wall made of ceramic bricks. Due to this, a lower load on the foundation is achieved, and, accordingly, savings occur during foundation work. For example, a small sibit block, the size of which is 200 * 250 * 600 mm, grade 600, weighs only 18 kg. In turn, such a block can easily replace about 15 bricks with a total weight of up to 80 kg.
Unlike other building materials, the walls must subsequently be heat and sound insulated. A sibit building does not require such additional finishing. The result is a solid wall that will last a long time, and there will be no need to repair or change insulating materials.
Sibit has a very high vapor permeability, which is 5 times more than that of ordinary brick. This allows you to remove excess moisture from the material much faster. Thus, a normal microclimate and air exchange are created in the room.
Due to its structure and high porosity, the material has very low thermal conductivity, which makes it possible to retain up to 20% of heat during the heating season.
Application of sibit in modern construction
Frost resistance of sibit is extremely high.
This is achieved due to high porosity. As a result of moisture penetration into the material, it quickly evaporates, and during freezing and expansion, the ice does not destroy the structure of the material. On average, a sibit can last several centuries.
Construction with cellular blocks is very fast as different sizes can be selected.
Light weight also contributes to faster work. It is worth noting the flexibility of the material for processing. It can be easily processed with various materials and given almost any architectural shape.
As a result of complex production technology, the shrinkage of the finished material is practically zero. This is due to autoclave processing.
Price
Let's take a brick as a guide. An inexpensive version of such a stone will empty your wallet by about 7 rubles apiece. While the price of sibit is 140 rubles per product. However, if you take twenty bricks and mold them into one whole, you will get just a standard block of aerated concrete.
So the price is equal? No, it's not that simple. After all, we must not forget about labor costs, as well as the cost of a thicker and more solid foundation that bricks need. As a result, the savings are obvious. So, we find that the sibit cube will cost us about 3 thousand 900 rubles and that’s almost 28 blocks.
Sibit aerated concrete production technology
A distinctive characteristic of the technology used to make sibit is the use of boiling water as a binder.
In addition, a certain amount of cement is added to the composition. In order to obtain products of the highest quality, all processes involving lime are carried out automatically in hermetically sealed containers and transport systems. This is done so that the lime has minimal contact with air, as a result of which the slaking process may begin prematurely and the swelling process of the mixture will be partially disrupted.
In order to obtain a cellular structure, aluminum powder is used. Its action, gas formation, begins only after one minute after mixing with calcium oxide hydrate.
The preparatory work consists of crushing the lime, which is in lump form.
Size range of blocks.
Sand is also ground using the wet method for 8 hours.
All components are supplied by weighing dispensers, which are equipped with automatic corrections. Formed and cut aerated concrete blocks are automatically transferred to the autoclave, where they undergo final processing.
At this stage, the products are steamed at a pressure of 12 kg per square centimeter for 10 hours. After this, the finished products on pallets are secured with packing tape and sent to the finished goods warehouse. The entire process is also carried out automatically.
How is it produced?
The secret of quality lies in strict adherence to proportions and production standards. The following components are used in the mixture for the production of aerated concrete:
- cement;
- sand;
- water;
- lime;
- aluminum powder.
The components are crushed and thoroughly ground to remove all unnecessary impurities; for example, processing sand can take up to 8 hours. After preparation, the dry ingredients are placed in a special container, and then the bottom layer is filled with water and mixed to a creamy consistency. The solution is left for some time to allow it to harden.
The resulting blocks are cut to specified sizes and placed in an autoclave oven for 10 hours. Under the influence of strong pressure, concrete acquires increased strength and stability, its performance characteristics are improved when compared with material obtained by natural hardening.
The substance is supplied in special closed containers to minimize interaction with air. When aluminum powder is added, a reaction occurs between it and lime, which leads to the formation of a porous concrete structure. The pore volume is approximately 3/4 of the total area of the block, which is why the material is light.
For sawing, a machine method is used, which allows achieving ideal geometry. The cuts are smooth, and the dimensions exactly correspond to the specified parameters. Finished blocks are placed on pallets. After packaging, the materials are transported to the warehouse. Depending on the size of the products, their quantity in the pallet and total weight may vary; it is better to check this when purchasing.
Basic methods of working with sibit
All construction work in which Sibit is involved is carried out very easily and quickly. But it is worth knowing some nuances before starting construction using this modern material.
Characteristics of partition blocks.
The blocks are very easy to saw, score and plan, so there will be no problems with preparing the necessary elements.
And for processing you will need a very minimal set of tools. Due to their porous structure, the blocks are very fragile. Therefore, it is very important to take care of high-quality transportation, loading and unloading of material. When working with blocks, it will be enough to use a drill, since the action of a hammer drill can destroy it. It is recommended to cover the internal and external walls of the structure with a finishing layer, this will minimize moisture absorption. A special adhesive solution is used as a masonry mortar for Sibit gas blocks.
It is designed specifically for sibit, taking into account all its qualities and provides maximum adhesion of the elements. Due to the fact that the blocks are light in weight, the base for such a structure may not be as strong as when building with brick or cinder block. This allows you to significantly reduce the overall cost of construction. For the installation of door and window openings, it is recommended to use aerated blocks with reinforcement. They have higher strength and can withstand significant loads from above.
Thickness of load-bearing walls without insulation for permanent residence
determines not only the strength and reliability of the structure, but also the costs of its maintenance. If you save on the thickness of load-bearing structures, this will require additional funds for their insulation and strengthening. Insufficient width will lead to freezing of aerated concrete and large heating bills. In addition, due to temperature differences, there is a risk of condensation and mold development.
Based on this, when choosing the parameters of a future home, you need to be based on factors such as levels of heat and cold, air humidity and the design features of the building.
Calculation depending on the region of residence
When planning construction, the average temperature in winter and summer is taken into account
Maximum historical records are not taken into account. Even if the temperature reaches its peak, it will not last long. In addition, the impact of natural disasters can be compensated for by household appliances: air conditioners, heaters and autonomous systems
For northern regions, you should choose a wide material with low strength and thermal conductivity. The soil in such areas is characterized by stability and stability. The best option is the D300-400 models.
In areas with moving soil, preference should be given to high grade blocks, as they must be resistant to shocks and seasonal movements. Depending on seismic activity, it is advisable to choose grades D600-1200.
In addition, it should be remembered that in all cases it is necessary to finish the walls from aerated concrete. This material is fragile and absorbs moisture well. This expense item is included in any project.
Thermal conductivity
External walls protect the interior of the house from the effects of temperature changes. At the same time, internal bulkheads also play a role in retaining excess heat and cold.
The blocks themselves are an excellent insulating material that does not require additional insulation. The lower the density of the stones, the better they protect the house from external factors. At the same time, a directly proportional decrease in strength is observed. The optimal choice for the construction of residential buildings are the d400-800 series models, which are perfectly suited for use in all climatic conditions.
An example of thickness calculation for the Moscow region
Moscow and the region are characterized by large temperature differences, which throughout the year can vary within ± 40ºС. However, extreme cold and heat can last for weeks. In such conditions, houses must be built from blocks that can withstand such influences. Knowing the thermal conductivity of commercially available materials, you need to choose an equivalent equal to 40 cm with a thermal conductivity coefficient of 0.1.
Calculation for D400 blocks
D400 outdoor units have an average thermal conductivity of 0.10 W/(m×°C). Based on these indicators, the required thickness of the stones should be at least 40 cm. In this case, the supporting structures will be able to protect the interior of the house from extreme temperatures for 10-15 days.
When choosing a product, you should take into account the cold bridges that form at the joints. Even a high-quality polymer solution gives a loss of 10%. Based on this, 48 cm blocks should be used, followed by finishing with a thin layer of waterproofing. This solution will allow construction to be carried out quickly and inexpensively while achieving the required level of quality and strength.
Calculation for D500 blocks
D500 outdoor units have an average thermal conductivity of 0.12 W/(m×°C). Based on these indicators, the required thickness of the stones should be at least 48 cm. This solution provides not only a good level of heat retention, but also the strength of the entire structure, the height of which can be 2 floors.
Since the value of 48 cm is the limit, there is no margin left with this option. The solution is to use warm facade plaster, at least 5 cm thick. This will not only insulate the aerated concrete, but will also add resistance to temperature changes.
