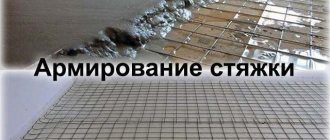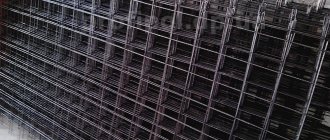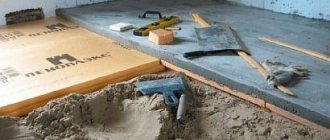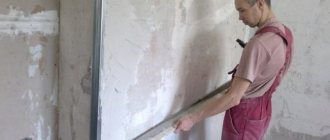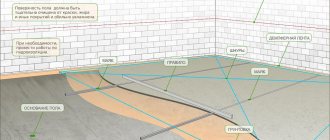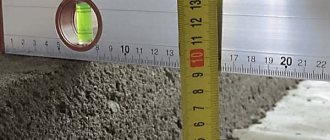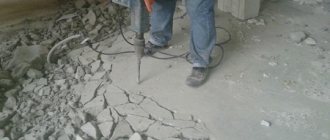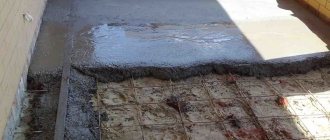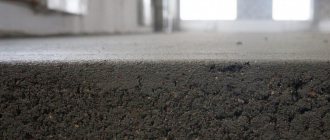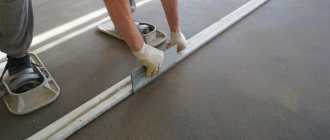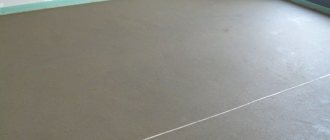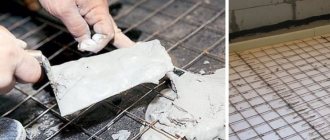Many years of practice show that concrete or cement-sand screed is the most reliable floor structure. The only thing better than this is a reinforced floor screed. Concrete is considered a brittle material and has no particular tensile or bending strength. And if in residential premises, on reinforced concrete floors, the concrete screed does not need reinforcement, then in factory workshops or in a warehouse, garage, the floor bases experience significant loads. Such floors need to be strengthened.
When is reinforcement necessary?
A reinforced screed is essentially a type of reinforced concrete product that can withstand various types of loads. The fittings included in the design are intended for:
- protecting floors from cracks and microcracks during operation;
- subsidence of the concrete base;
- extending the life of the floor.
A cracked screed is a consequence of non-compliance with concreting technology and refusal of reinforcement.
In a residential area, a screed is a 4-8 cm layer of sand-cement mortar that levels reinforced concrete floor slabs. In turn, the slabs do not allow loads that deform the screed; they take them upon themselves.
However, if thermal insulation material (mineral boards, polystyrene foam, extruded polystyrene foam) is laid on reinforced concrete floors, reinforcing the floors becomes necessary.
Reinforcement of floor screed in an apartment or house is carried out under fireplaces, stoves, and expected areas of high load. Also in residential premises it is necessary to reinforce the screed with a thickness of more than 50mm.
Types of reinforcing structures and materials
1. Frame made of rods. Most often it is laid in two layers, made from rods with a diameter of 6 to 40 mm. Used when coating thickness is more than 8 cm.
2. Steel wire mesh. Used for multi-layer screed on the ground or to strengthen the coating in the garage, hallway, kitchen.
3. Polymer mesh. It does not strengthen the screed, but only prevents cracking during the concrete hardening process. Used for self-leveling floors, reducing cement consumption. The mesh is installed directly on the base or on the heat-insulating layer.
4. Reinforcing fiber for concrete. There are two types: metal and polypropylene. Polymer fiber gives concrete resistance to cracking during shrinkage, temperature fluctuations, and enhances water-repellent properties.
Metal fiber increases the resistance of concrete to vibrations. By replacing the reinforcing mesh with steel fiber, they save time (the elements are introduced directly into the mixer) and reduce the thickness of the screed. In this case, microcracks lose their ability to expand.
5. Combined reinforcement. In addition to the frame mounted in the lower section of the covering, its upper layer is filled with fiber - this is how the concrete floor screed is protected from cracks. The method is applied to the entire surface or in areas of increased loads (where the floor is adjacent to walls or columns). Fiber should be dosed according to the instructions.
The main stages of concrete pavement reinforcement
The most labor-intensive is the construction of a concrete floor with a soil base. First, according to technology, a gravel-sand mixture is laid, then a foundation slab, parabarrier film, thermal and waterproofing. Next, a reinforced layer of concrete is installed.
Screed mesh – metal
In construction, structures are traditionally reinforced with mesh elements. These could be the following meshes:
- galvanized metal used in road construction. In private housing construction, owners use chain-link or plaster mesh as reinforcement, which does its job well;
- plastic, polymer;
- fiberglass mesh;
- reinforced with fiberglass made of polypropylene, basalt, metal, glass.
The most successful option for strengthening the screed is considered to be reinforcement with metal mesh. For individual construction, this kind of reinforcement is a guarantee of the service of the cement floor for many years.
Metal mesh with a cell of 100 by 100 mm, for reinforcing the floor screed.
Fiberglass and polymer meshes are inferior in strength to metal ones. Therefore, they are more often used in private housing construction, public buildings, and rooms where there is no heavy load on the floors.
Bulk fibers - fiber, are added to the solution during mixing. This method of strengthening the screed guarantees against the formation of shrinkage cracks and microcracks. Fiber increases the impact resistance of the floor, but cannot provide resistance to bending and tensile loads.
Difficulties, errors and their consequences
The most serious mistakes during the construction of a monolithic floor slab are made by developers during the calculation process.
This is a complex process that must take into account many parameters of the operation of the floor, so it is better to entrust it to specialists who have experience in such developments and the appropriate software systems in order to prevent even the slightest inaccuracies. The main mistakes that are made when creating a design :
- Violation of the 1:30 ratio when choosing the thickness of the slab and the distance between the upper and lower mesh.
- The load acting on the slab during the calculation and selection of the reinforcement area was incorrectly accepted.
- Lower diameters of actual reinforcement than those determined by design or calculations.
- The use of smooth reinforcement instead of ribbed reinforcement.
- The use of unstressed reinforcement instead of stressed reinforcement.
- Violation of the minimum mesh cell sizes, less than 150x150mm.
- The minimum concrete layer above and below the lower meshes is not maintained, less than 25 mm.
Reinforcement for strengthening the screed
The reinforcement bars are connected by spot welding or twisted wire using a hook for tying the reinforcement. As a rule, steel reinforcement of class A400 is used as rods, the diameter of which is calculated depending on the load on the concrete or cement-sand reinforced screed. The most popular for welding (twisting) rods is reinforcement with a diameter of 8 to 12 mm. Cells, depending on the diameter of the reinforcement and the calculated loads on the floors, have sizes from 50 x 50mm to 250 x 250mm.
Reinforcing mesh is effective for constructing floors on soil, crushed stone, and expanded clay. In some cases, when reinforced floors are required, SNiPs recommend laying mesh in two layers. The same SNiPs require the placement of a mesh in the thickness of concrete to protect the reinforcement from corrosion.
Calculation of reinforced frame
The calculation of the reinforced frame for a monolithic structure is carried out during its strength calculation; for this, first of all, you will need to understand what loads will act on it. The structural strength of the construction project will depend on how carefully all the loads on the slab are collected and calculated.
Loads to be taken into account in calculations:
- volumetric weight of concrete M250 - 2500 kg/m3;
- volumetric weight of concrete screed - 1500 kg/m3;
- volumetric weight of gas silicate - 700 kg/m3;
- temporary load residential premises - 150 kg/m2;
- temporary load of office premises - 250 kg/m2.
An example of collecting loads on a monolithic slab 6x4x0.2 m, with a gas silicate partition 6x2.6x0.2 m for a residential building:
Constant loads:
- Monolithic slab weight: 0.15×2200= 330 kg/m2.
- Partition weight: 0.15×700= 105 kg/m2.
- Weight of cement screed: 0.02×1500= 30 kg/m2.
- Live load: 150 kg/m2.
- TOTAL: 615 kg/m2.
Formulas and examples
After the load on the slab is determined, we begin to determine the moments about the X and Z axis. Unlike square slabs in rectangular floors, these moments are not equal; the greater the difference between them, the more the slab will behave like a beam placed on hinged supports.
When the specified value is reached, the degree of influence of the transverse reinforcement in the structure will become practically unchanged.
- m1 = q1 l
12/8 =615x6x6/8=2767 kgf•m. - m2 = q2 l
22/8 =615x4x4/8= 1230 kgf•m. - M a = (m1 + m2)/2= (2767+1230)/2 = 1998 kgf•m, which is due to the presence of a partition.
- Rb = 117 kgf/cm2.
- Rs = 3600 kgf/cm2.
- A01 = M/bh201Rb = 1998/(1•0.122•1170000) = 0.118.
- A02 = M/bh202Rb = 1998/(1•0.102•1170000) = 0.170.
Find the values from the table:
η1 = 0.935 and ξ1 = 0. 13. η2 = 0.905 and ξ2 = 0.19.
And then the required cross-sectional area of the reinforcement:
- Fa1 = M/ηh01Rs = 1998/(0.935•0.12•36000000) = 0.0004946 m2 or 4.94 cm2.
- Fa2 = M/ηh02Rs = 1998/(0.905•0.10•36000000) = 0.0006132 m2 or 6.13 cm2.
Select from the table a reinforcement diameter of 12 mm with five rods.
Next, calculate the physical indicators:
- The perimeter of the slab is 20 m.
- The area of the slab base is 24 m2.
- Side surface area - 3 m2.
- The minimum diameter of reinforcing mesh rods is 12 mm.
- The minimum diameter of transverse reinforcement bars (clamps) is 6 mm.
- The mesh cell size is 20×20 cm.
- The overlap of the reinforcement is 60 cm.
- The total length of the longitudinal reinforcement with a diameter of 12 mm, taking into account the overlap ligation, is 545.8 m.
- The total weight of the longitudinal reinforcement is 484 kg.
- The total length of vertical reinforcement with a diameter of 6 mm is 66.4 m.
- The total weight of vertical reinforcement is 15 kg.
Sequence of flooring
In order for indoor floors to serve for a long time and reliably, you need to carefully perform each stage of work:
- Prepare the surface of any base properly - clean it from dirt and debris.
- If the base is an old concrete surface, you need to open up the cracks, clean them and fill them with liquid mortar.
- If provided for in the project, waterproofing and thermal insulation are installed.
- Using a water level, the floor level is marked on the walls of the room.
- Plastic clamps for the reinforcement are laid out, or pads are made from the solution for the mesh to ensure its position in the thickness of the concrete.
- A mesh is laid on the clamps with sheets overlapping by 1-2 cells.
- Next, beacons are installed - boards, slats or guides for factory-made plaster. The distance between the beacons should be 10-20 cm less than the length of the rule.
- Concrete or mortar is poured between the beacons.
- When the screed has set, the beacons, if they were bars or boards, are removed, and the holes are sealed with concrete or mortar.
To prevent the reinforced fresh screed from drying out unevenly in places, it needs to be watered for several days and covered with plastic wrap.
Non-metallic materials for floor reinforcement
Designers, after calculating the loads on the floors, willingly include plastic mesh for reinforcement in the documentation. But this material is used only for reinforcing screeds with a small load, for example, when installing heated floors or self-leveling floors in residential premises, offices, restaurants, and other public places.
They have plastic products and some quite significant advantages:
- Light weight, which is convenient for transportation and storage. They are easy to cut and install.
- High elasticity compared to metal mesh allows for better stretching in the event of building shrinkage, which prevents the appearance of cracks on the floor surface.
- Plastic fittings are not afraid of aggressive environments and corrosion.
- High elasticity and tensile strength make this material popular in new buildings.
- Low cost.
The technology for installing a floor in an apartment using polypropylene mesh is not fundamentally different from installing a screed with metal reinforcement. The difference can be considered that the plastic mesh does not require supporting elements. A minimum thickness of concrete or mortar is poured onto the prepared base, and a plastic mesh is placed directly on it. Next - beacons, filling, as with any type of screed.
Advantages and disadvantages
The soil itself is a moving structure that affects almost everything that is located on it. But concrete floors on soil have many advantages over other types of foundations:
- Relatively low cost. You can form a screed at any time by simply preparing a mixture from materials available in any store.
- The surface after hardening does not require additional leveling or strengthening. It can easily be used for the installation of decorative flooring products.
- The material adheres tightly to the soil, which eliminates the formation of fungus due to the absence of a large amount of air.
- Durability. Concrete surfaces last much longer than wood or reinforced concrete slabs.
But the floor on the ground does not have unique technical characteristics, as it has several disadvantages:
- After laying a layer of mortar, a significant amount of usable space is lost. Sometimes this figure can reach 60 cm in height.
- The need for high-quality waterproofing. This, in turn, affects not only financial costs, but also the labor intensity of operations.
- Floors are not compatible with columnar and pile foundations. This approach does not allow achieving high strength and protection of the material from damage.
- If communication channels are located inside the screed, then their repair will be expensive and labor-intensive.
Fiberglass mesh
Reinforcement of floor screed is possible only with impregnated fiberglass mesh. Impregnation allows them to withstand the effects of the alkaline environment formed in the thickness of concrete.
The material for the reinforcement is threads containing aluminoborosilicate glass. The performance qualities, characteristics, and scope of application are the same as those of polypropylene mesh.
The downside, although insignificant, is that it is undesirable to use fiberglass in rooms with a possible risk of fire. The critical temperature for fiberglass reinforcement is 150°C.
Fiber fiber
The principle of using fiber as reinforcement for screeds is significantly different from mesh reinforcement.
Fiber - fibers of basalt, glass, polypropylene, metal, in dry form are added to the ingredients of mortar or concrete. When the floor hardens, the fiber gives the effect of a durable monolith, protects the floor surface well from microcracks, but will not save you from significant mechanical impact.
The fiber-reinforced screed is laid and leveled along the beacons, just like concrete or mortar for other types of reinforcement.
If fiber is used simultaneously with metal or polypropylene mesh, a super durable coating is obtained.
When working with fiber, you need to add it in small portions to the mortar mixture, waiting until the fibers are completely distributed in a concrete mixer or other container. If you add all of it at the same time, the fiber can bunch up into a shapeless lump.
Conclusion
As you can see, concrete without reinforcement is not as strong as it seems. The use of steel elements assembled in certain geometric configurations significantly increases the strength of concrete and even allows it to be classified as a new class of building structures. Just as the video in this article shows the importance of reinforcement, our experts are unanimous on this issue.
From us you can buy tile leveling systems in Moscow at excellent prices! We sell original products profitably; you will not find better products than ours in the entire capital.
Contact us, you will be pleasantly surprised by our conditions!
Warm floor
When installing heated floors, reinforcement with cement-sand or concrete screed is mandatory . This is required by SNiPs, and even an individual developer must understand the need for the operation.
The fact is that for a heated floor to work effectively, you need reliable thermal insulation. Most often these are polystyrene foam boards. Heating elements are placed on this layer and filled with solution. Such floors are susceptible to temperature changes, and the reinforcing elements prevent the appearance of cracks on the surface.
A heated floor screed without reinforcement will not last long. The best option for strengthening heated floors would be combined reinforcement - metal or polypropylene mesh and fiber.
A flat floor is a prerequisite for high-quality installation of all modern coatings - laminate, parquet boards, linoleum, ceramic tiles. The concrete finishing coating is excellent for leveling the base. But concrete and mortar are considered fragile building materials and can be destroyed under the influence of mechanical loads and temperature changes. The last one is an important question. Modern technologies make it possible to install heated floors by introducing heating elements into the thickness of concrete and “hiding” utility lines.
Reinforcing the screed with metal, plastic, fiber improves the performance of the concrete floor, it becomes resistant to various types of influences. The reinforcement prevents the formation of cracks, the surface is smooth and even, and resists thermal loads.
Installation technology
Let's figure out how to properly install the mesh for laying heated floors.
It doesn’t matter which mesh you decide to use - the reinforcement is performed over the entire floor area. If the length of the surface to be poured is large, it is allowed to lay the mesh for overlapping reinforcement, followed by connection with wire.
Do not forget that indentations are made from the walls. If a complex base with smooth transitions or steps is being reinforced, the relief must be repeated. In such cases, the mesh is mounted on special fasteners so that it is suspended at a distance of two centimeters from the base.
Preparatory work
First you need to correctly place the mesh for the floor screed.
Install it at a certain height from the base, taking into account the thickness of the future screed for the heated floor and the size of the mesh rods. For this, it is allowed to use various devices - wooden blocks, fragments of bricks, metal profiles, etc. The main condition is that the stands must have the required thickness, allowing the solution to penetrate under the heating elements.
Before you start pouring the screed, you need to lay out layers of sand, gravel, hydro- and thermal insulation. After constructing such a “pie”, it is allowed to install the reinforcing mesh and fill the solution.
Nuances of reinforcement
There are general rules for the design and reinforcement of screeds that should be followed in work:
- Despite the different types of mesh for reinforcement, plasticizer components are added to the sand-cement mortar to increase strength and elasticity. The mixture is able to penetrate into cells of any size;
- Before starting work with the mesh, it is recommended to study the accompanying instructions from the manufacturer.
There are also certain reinforcement features:
- to prevent this from happening, the mesh should be located directly in the thickness of the layer, and not on the subfloor;
- The grid cells are determined in such a way as not to create obstacles for pouring the concrete mixture.
- the reinforcing mesh should not be contaminated;
- mesh elements should not protrude onto the surface of the screed. This will prevent the formation of corrosion on metal rods.
Laying the mesh
The reinforcing mesh is placed in the lower third of the poured layer. The stands are placed at the intersections of the rods. For ease of installation, it is possible to purchase special stands made in the form of crowns, stands, chairs, etc.
When installing the mesh, one important feature is observed - the installation step of the supports depends on the thickness of the intended screed.
If you decide to use a composite or plastic mesh, you will have to act somewhat differently:
- Having carried out the preparatory work on the construction of the pie, you should fill in the third part of the solution and level the layer;
- after this, the mesh is laid and embedded in the mortar layer;
- as soon as the electrical cable or warm water floor is laid over the grid, the remaining part of the solution is poured in, to level which beacons are placed;
- These types of meshes can be laid directly on the pipes of the underfloor heating system, but there is a possibility that the solution will not completely fill all the void areas.
The use of each known variant of reinforcing mesh has its own advantages and disadvantages, and this must be taken into account at the initial stage of work.
