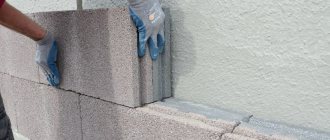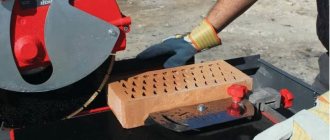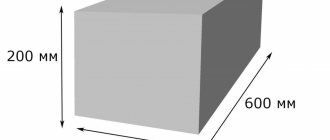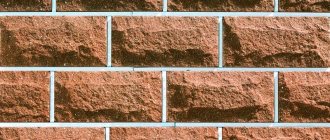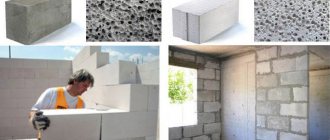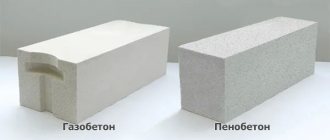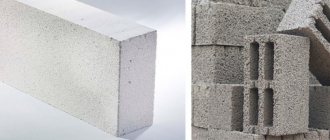Beton-House.com
Website about concrete: construction, characteristics, design. We combine the experience of professionals and private craftsmen in one place
Foam concrete or brick?
Even at the construction planning stage, every developer faces the question: how to choose the right material and not make a mistake? Particularly difficult is the choice of construction products for the construction of walls, because the comfort of living and the performance characteristics of the future home will depend on this. And, not unimportantly, the size of the upcoming expenses.
Some of these are ceramic bricks and foam concrete blocks. So let's figure it out: foam concrete or brick - which is better?
- Material properties, varieties and scope of application
Brief overview of building bricks: scope and features
For a long period of time, it has occupied one of the leading positions in the ranking suitable for the construction of walls. Such popularity is typical not only for the domestic market, but also for European countries with a high level of development of the construction industry.
Let's look at the main characteristics and find out what attracts builders and developers so much?
Distinctive characteristics of various types of products
The product has a fairly voluminous branch of classifications, from which the following varieties and groups are distinguished:
- In accordance with the standard taxonomy, products of the first, second and third classes are distinguished. The first class is ordinary, used in the construction of load-bearing walls. The second is for the construction of partitions between rooms, row buildings and fences. The third class is used for cladding the building.
- The structure of products is characterized by the presence or absence of voids; accordingly, the material is divided into hollow and solid.
- Depending on the size, it can be single, one-and-a-half and double.
- The surface type is available in two versions: smooth or grooved.
With such an abundance of choice, no developer will remain indifferent.
Range
Having made sure that there is a sufficient range of shapes, types and sizes, we will analyze the main properties and find out whether it meets all the requirements for the construction of a durable, practical and visually attractive building.
Table 1. Characteristics:
| Type and structure | Strength grade | Frost resistance grade | Density | Thermal conductivity | Porosity |
| 125-150 | F15–F50 | On average 1400 kg/m3 | 0.7 W/m-K | 6-8% |
| From 125 to 250 | F15-F50 | On average – 1800 kg/m3 | 0.7 W/m-K | 8% |
| From 75 to 300 | F15-F50 | 1000-1450 kg/m3 | 0.3-0.5 W/m-K | 6-8% |
| From 75 to 300 | F15-F50 | 1600-1900 kg/m3 | 0.6-0.7 W/m-K | 8% |
| From 75 to 250 | F35-F75 | 1300-1400 kg/m3 | 0.3-0.6 W/m-K | 6-14% |
| 125, 150 | F35-F75 | 1300-1450 kg/m3 | 0.2 W/m-K 5-0.26 | 6-14% |
| From 75 to 250 | F15-F50 | 1700-1900 kg/m3 | 0.6 W/m-K | 8% |
| From 400 to 1000 | F50-F100 | 1900-2100 kg/m3 | 1.16 W/m-K | Up to 5% |
| From 50 to 150 | F15-F50 | 1100-1150 kg/m3 | 0.3-0.6 W/m-K | 6-10% |
As can be seen from the table, brick has all the necessary properties that act as a guarantor of durability, practicality and structural strength.
Advantages and disadvantages
Building brick is a worthy competitor, however, in addition to the advantages, there are also disadvantages.
Poor quality products
Advice! When choosing, pay special attention to its appearance in order to avoid the unfortunate purchase of a defective product. This often manifests itself in excessive fragility, darkened spots, and lack of geometry.
Table 2. Advantages and disadvantages:
| Advantages | Flaws |
| Sufficiently long service life. According to manufacturers, the house can last 130-150 years. | Relatively high price. Building a house will cost much more than, for example, from blocks. |
| The modern market offers a wide selection of colors and shades. Therefore, everyone can choose the most suitable option for themselves. | Capable of high levels of moisture absorption. It is not recommended to use it for the construction of buildings with high humidity, as this will lead to a decrease in service life. |
| The variety of shapes and sizes will not leave any buyer indifferent. | Masonry work takes more time. |
| The product has fairly high resistance to external influences, which significantly increases its competitiveness. | If there is a shortage, it becomes difficult to select the exact shade from another batch. |
| Belongs to the non-flammable class. | Among budget economy class products, geometry violations are often encountered. |
| High thermal capacity of the walls: they cool slowly, retaining heat, and also cool down for a long time, restraining the sultry heat in summer. | The appearance of efflorescence in the form of a white coating on the surface of the wall. |
| Soundproofing. The product is better than most at protecting the room from unwanted sounds from the outside. | Cost of delivery. This is a fairly heavy product, and since the carrying capacity of any vehicle is limited, it is impossible to bring enough to build a house in one trip. This entails additional costs. |
| One cannot fail to note the appearance of the buildings. Undoubtedly it is beautiful. Also, the walls do not require treatment with antiseptics. | Relatively high thermal conductivity. |
In general, the quantity and quality of advantages attract the consumer, given that many of the disadvantages are characteristic of the vast majority of wall materials to a greater or lesser extent.
Sharing option
All building materials have disadvantages
What you need to know when deciding to start building a residential building - there is no ideal building material. Everyone, even the most expensive and modern building material, will have them. Therefore, it is important to determine for yourself which characteristics will be the most significant. Someone will give preference to strength and will be willing to pay more and spend more time building a brick cottage. Some will prefer cheaper material and will be ready to face problems in home improvement, when they will have to carry out additional interior cladding work or look for ways to secure fasteners for a TV, shelving and other interior items in porous walls.
The choice of building material depends on the future owners of the cottage, their financial capabilities and personal preferences.
Brick or foam concrete: the choice of developers
So what decision will be the most correct when choosing a material for construction? What is better brick or foam concrete?
In terms of strength, of course, brick is better - foam concrete, in turn, is superior to it in thermal conductivity and the final cost of construction. Let's make a detailed comparison of all properties, qualities and characteristics using a table.
Table 4. Comparative characteristics:
| Comparative characteristics | Foam concrete block | Construction brick |
| Weight | In this characteristic, it is significantly superior to its competitor; the load on the foundation will be significantly lower. | Inferior to the block, has greater density and, accordingly, weight |
| Price | This parameter also favors the block. Building a house is much cheaper than using bricks | Brick is an expensive material. There are also cheaper samples on the building materials market, but by purchasing them, the consumer is at risk of learning in practice about all of the above disadvantages. |
| Strength | Significantly inferior to brick in compressive strength | High strength index |
| Durability | Manufacturers are not yet ready to make claims about such a long service life. | If construction technology is followed, durability has no equal. |
| Environmental friendliness | In terms of environmental friendliness it surpasses its competitor. This indicator for products made of foam concrete is close to wood. | Somewhat inferior |
| Exterior of the building | Requires additional careful finishing | It looks extremely profitable. No one will be able to pass by your home without paying attention. |
| Additional expenses | The building does not require significant expenses. | When building a house, additional costs are required for thermal insulation of the building, since brick tends to become damp. Even greater costs are associated with soil study, geodesy and the construction of a powerful foundation, since high loads cannot be avoided. |
| Easy to use | It is much easier to build walls from wood, this is explained by the size ratio of approximately 1:20 | Laying is a more complex process that requires skill and knowledge of your craft. |
| Frost resistance | During construction, it is quite possible to get by with one row, since they are several times larger than the size of the competitor | But brick walls will have to be built in at least 2 layers |
- The only indicator that has the same numerical value is moisture resistance. Both materials are equally resistant to moisture.
- Developers who have significant funds for construction costs will certainly choose a more budget-friendly material, and this feature, in most cases, produces results.
- At high costs, a brick building will have surprisingly high performance and impeccable appearance.
- The common competitor of both materials is wood, which has many advantages.
Below are photos of finished houses built using all three materials.
Lining a foam block structure with bricks
Before answering the question “how to line a house made of foam blocks with brick?”, let’s make a small digression.
One of the ready-made house models
It is recommended to start any construction with the creation of a project, which is due to several factors:
- Firstly, it is very convenient, since on the project you can immediately indicate everything that you would like to see in your future home: from communications to the interior of the rooms.
- Secondly, house designs made of foam blocks and bricks reduce the cost of construction work, since the required amount of materials is calculated in advance with only a small error.
- Thirdly, by ordering an individual project or purchasing a ready-made project, you can choose the area of your home that is suitable for you and the layout option that you like best.
- Fourthly, at the stage of creating a project, all problems with paper documentation are solved at once.
Space layout example
If you do not want to think through the plan of your future home yourself, you can always order this service from specialized companies. They will invite you to familiarize yourself with catalogs, which will also include designs for houses made of foam blocks - lined with bricks. Also, any ready-made building plan can be modified according to your wishes, or a new one can be created according to individual requirements.
Note! Such projects are usually created by highly qualified architects, taking into account modern safety and reliability requirements. In addition, all house models, as a rule, are developed in accordance with current building codes and SNiP .
Having discussed this important point, we can move directly to a detailed answer to the question asked at the beginning.
An interesting solution for cladding a foam block cottage
Recently, it has become very popular to build houses from foam blocks and bricks, where the latter material performs a decorative function.
What are the reasons for this innovation?
- The first reason is that the owner wants to clad the foam block house with brick, since he considers this building material to be the most solid and sophisticated.
- The second reason is if the house is dilapidated from old age or poorly insulated.
But since foam block is a relatively new building material, the first reason is more common than the second. We will talk further about how the process of lining a house with bricks for decorative purposes takes place.
All cladding work can be reduced to a short but rather labor-intensive formula: “foundation – bond – brickwork.” Let's start with the foundation.
1 – vapor barrier film; 2 – load-bearing wall made of foam block; 3 – insulation; 4 – reinforcement ligament; 5 – brickwork.
If you are building a new home, the stage of facing the external walls with bricks will already be taken into account in the project itself. That is, during construction, the foundation will be built with a capacity that is sufficient to withstand the load of load-bearing foam concrete walls and decorative brick cladding.
You won't have any problems here. All that remains is to choose the color and texture of the brick (ivory, red, resin, etc.; smooth, broken, stone, etc.), as well as a design option (for example, some kind of ornament)).
Facing brick “stone-like”
If you decide to cladding the house with bricks after its construction, then some difficulties arise related to strengthening the foundation. This will be especially necessary in cases where the base is quite light or is located on difficult soil.
We will not now consider this entire complex and labor-intensive process, since it is better not to do this without the help of professional builders.
However, the brief instructions below will allow you to at least have an idea of what you, so to speak, have “doomed” yourself to:
- To strengthen the base, wells are cut along its entire perimeter, which are then strengthened with reinforcing bars.
- Based on these wells, an additional foundation is built up, which will serve as a support for the facing brickwork.
- Next comes the insulation of the surface of the external walls. As a rule, there should be a gap of 3-6 centimeters (no more!) between the walls of the house and the facing layer. It is in this space that the selected thermal insulation material is placed.
Important! Compliance with this parameter is also mandatory because the roof overhangs must completely cover the walls, excluding the possibility of precipitation getting between the supporting structures and decorative finishes.
This picture shows the gap between two layers of building materials
- Well, the final stages are brick laying (this is done in the usual way) and tying the resulting cladding to the walls of the house using metal wire, fittings and nails.
Despite the painstaking nature of the whole process, houses made of foam blocks and bricks have many advantages, of which I would especially like to note:
- extremely low thermal conductivity;
- frost resistance;
- excellent environmental friendliness;
- excellent strength;
- exceptional aesthetics.
Possible options for combining brick and foam block
At the moment, buildings erected from both products have become widespread. In this case, you won’t have to make a drastic choice.
The building will meet all the requirements in this combination; brick will make it durable and strong, and foam concrete will reduce the cost and load on the foundation. The video in this article will tell you how to properly brick cladding a house made of foam concrete.
Installation of brickwork
It is necessary to take into account that the proposed options are relatively arbitrary, because on the modern market there are a huge number of different types of this material. Existing types (ceramic, silicate) have differences in resistance to moisture, thermal conductivity, and price (silicate material is much cheaper in price). Also, such building materials can be divided into slotted, solid, porous brick blocks and many others.
Installation of walls with brick masonry is carried out in this way - initially you should decide on the level, thickness of the seam, as well as the required number of layers of masonry. The first brick layer is laid using the “dry method” to control the thickness of the seam and the likely longitudinal volumes of the bricks used. When using a plumb level, be sure to check the verticality of the side edges and the horizontality of the laid layers of brick. During construction, it is recommended, if possible, not to stain the bricks with splashes of mortar.
Necessary tools for building masonry bricks:
- perforator;
- roulette;
- drill;
- plumb line;
- rule;
- hammer;
- trowel;
- level;
- jointing;
- cement-sand mortar.
Return to contents
Dependence of heat transfer resistance on concrete density
The thermal conductivity coefficient is used to indicate the ability of a material to conduct heat. This value is relative and indicates the amount of heat that can pass within 1 hour through a material that has a thickness of 1 meter and an area of 1 square. m with a temperature difference on both sides of 1° C.
The thermal conductivity of a foam block directly depends on its density. The higher the density of the solution, the smaller the number of air-filled pores and their diameter.
Structural types of foam concrete have the highest ability to conduct heat and range from 0.38 to 0.26. Structural and thermal insulation grades have the following coefficients: for D1000 this indicator is in the range of 0.23-0.29, for D800 - 0.18-0.22, D700 has a coefficient in the range of 0.16-0.18, and the thermal conductivity of the foam block D600 is 0.13-0.14. Thermal insulation grades of blocks have the following characteristics: the thermal conductivity of the D500 foam block is in the range of 0.10-0.12, D400 - 0.09-0.10, and D300 - 0.8.
A comparison of the thermal conductivity of foam blocks of different brands and types is given in the table below.
The difference in the coefficient value for the same brand of foam concrete may depend on what components were used to mix the concrete. So, for example, if the D500 blocks contain sand, the coefficient value will be 0.12, but if ash was added to the mixture, the coefficient will decrease to 0.10. The higher the brand of foamed concrete mixture, the higher the difference in coefficients will be. If for the D600 the difference is only 0.2, then for the D1200 the difference can reach up to 0.9. Therefore, when purchasing this building material, you should pay attention not only to the labeling, but also to the composition of the mixture.
A table of thermal conductivity of foam blocks with a comparison of indicators depending on the components that were used to mix the solution is given below.
Calculation of thermal conductivity of foam concrete walls
In order for the house to have the necessary thermal conductivity characteristics, foam blocks of different densities should be laid at different thicknesses. You can calculate the optimal wall thickness as follows.
You need to decide what will be used to build the walls. Most often, two options are used: brick-block-plaster and block plastered on both sides.
To carry out calculations, you should know the heat transfer coefficients of the materials that will be part of the wall (brick - 0.56, plaster - 0.58, blocks are determined from the table) and the coefficient of resistance of the walls to heat transfer (as a rule, the average value is 3.5). From the total value of 3.5, it is necessary to subtract the heat transfer resistance value of 20 mm of plaster (0.02: 0.58 = 0.03) and 120 mm of brick (0.12: 0.56 = 0.21) for the first option or 40 mm plaster (0.04:0.58 = 0.06) for the second version.
In the first case, when using brick, the concrete wall must provide a heat transfer resistance of 3.26. When using the D600 brand, its thickness will be 456 mm (3.26 * 0.14 = 456); if using D800, a wall with a thickness of at least 684 mm (3.26 * 0.21 = 684) should be laid out. Using the same formula, you can calculate walls using any brand of cellular concrete.
For the option of a wall plastered on both sides, from the value of 3.5 we subtract 0.06 (40 mm of plaster) and then carry out calculations for the desired grade of concrete according to the table in which thermal conductivity indicators are compared.
It would not be a great exaggeration to say that in modern conditions the use of foam concrete is considered predominant in individual construction. And the demand for this relatively new building material for the domestic market is due not only to the cost factor. Its technical characteristics in many respects turned out to be much better than traditional brick and classic concrete/reinforced concrete.
True, if we talk solely about price, then the availability of this building material became possible thanks to the emergence of new technologies for its production. In fact, it has been known for more than a century, but until recently, foam concrete was unpopular precisely because of its unaffordable cost.
Compressive strength
Strength characteristics have a direct impact on the scope of application of cellular concrete. If thermal insulation grades of foam concrete, having low compressive strength and low thermal conductivity, are used only as a thermal insulation layer, then structural and thermal insulating blocks are strong enough to withstand slabs and floor beams of low-rise buildings, and structural ones can be used in the construction of multi-story buildings.
Comparative table of different brands of foam concrete
Compressive strength of foam block brands (kg/sq. cm):
- D400 – 9;
- D500 – 13;
- D600 – 16;
- D700 – 24;
- D800 – 27;
- D900 – 35;
- D1000 – 50;
- D1100 – 64;
- D1200 – 90.
An equally important property of cellular concrete is the presence of internal voids and the accuracy of the geometric dimensions of the blocks. The consumption of masonry mortar depends on the last parameter: when using uneven blocks, the thickness of the seam has to be increased from 3 to 10 mm, which leads to the appearance of “cold bridges” and a decrease in the energy efficiency of the structure.
How to correctly calculate how many gas blocks are needed to build a house
You can calculate the material required for masonry either manually or online. As practice shows, in the second case you often get more - calculators are often configured to sell more. You can do both calculations and take the arithmetic average.
We count manually
Let's figure out how to manually calculate the volume of aerated concrete blocks for construction. Let's take as an example a one-story house 10x10 m with a thickness of external walls of 375 mm. It has one internal wall of the same thickness and length - the rest are partitions 100 mm thick.
We need to calculate the volume of the masonry, for which we first determine the perimeters of the enclosing structures (for different thicknesses, they must be calculated separately). By adding up the lengths of all the walls and multiplying them by the height of the rooms, we get the area of the walls. Let's say we have 50m*2.7m=135 m².
From this figure it is necessary to subtract the areas of door and window openings, for which their parameters are multiplied and summed. For example, it turned out to be 24 m². We find the area of the walls without openings: 135-24 = 111 m², and multiplying by a thickness of 0.375 m, we get 41.63 m³ of aerated concrete. With a five percent margin, this will be 43.71 m³.
We do the same with the partitions: we multiply the length of 26 m by the height of 2.7 m, we get 70.2 m². We minus the openings of 7.2 m² and multiply by the thickness: (70.2-7.2)*0.1 = 6.3 m³. We add 5% of the reserve, we get 6.62 m³ - this is the volume of the partitions.
The total cubic capacity of aerated concrete was 50.33 m³. If the blocks are installed using cement glue (its average consumption is a bag/25 kg per cubic meter of aerated concrete), you will need 51 bags of dry mixture.
When using polyurethane glue in tubes, you should focus on the consumption of 1 bottle per 1.5 cubic meters. This means you will need 34 cans.
Program for calculating a house made of aerated concrete
To be honest, it is not easy to find an adequate calculator for aerated concrete blocks for building a house to make an online calculation - with the same data entered, the services give different answers. Before settling on a particular program, we used several, and only one result was considered satisfactory.
As a result, to calculate aerated concrete, we used the calculator on the Bonolit website - it is the most understandable. Enter all the requested data:
- length and width of the house;
- the length of the load-bearing internal wall and partitions;
- thickness of walls and partitions;
- ceiling height;
- type of floor;
- opening sizes.
The service immediately showed how many U-blocks are needed to construct an armored belt, the height of which is added to the height of the ceiling and reduces the total volume of the masonry.
Thus, it turns out that for construction we need to buy:
- for laying load-bearing walls: blocks measuring 600*375*200 mm – 36.47 m³;
- for partitions: blocks 600*100*200 mm – 7.54 m³;
- for the installation of an armored belt: U-blocks 88 pcs;
- for making jumpers: U-blocks 26 pcs;
- There were 51 packages of cement glue.
Expert opinion Vitaly Kudryashov builder, aspiring author
Ask a Question
Note: Since tray blocks are sold not in cubes, but in pieces, the cubic capacity of the walls here is smaller. But the total will be the same, and the result in terms of the number of bags of glue turned out to be similar to our manual calculation.
Calculation of thermal conductivity
In order for a building to have the required thermal conductivity qualities of foam concrete, blocks of different densities should be laid at different thicknesses. First of all, it is recommended to determine this important point, using which option the walls will be built. The following methods are often used - brick-block-plaster or a block wall plastered on both sides.
To make a correct calculation, you need to know the thermal conductivity coefficient of the foam block and the heat transfer rates of other building materials that will be part of the wall.
Foam concrete blocks have different thermal conductivities for certain operating conditions. The table shows the values of watts per meter per degree Celsius.
| Type of material | Brand (medium density) | Thermal conductivity coefficient W/m°C | |
| On the sand | On the ashes | ||
| Thermal insulating foam block | D 300 | 0.08 | 0.08 |
| D 400 | 0.10 | 0.09 | |
| D 500 | 0.12 | 0.12 | |
| Structural thermal insulation foam block | D 500 | 0.12 | 0.12 |
| D 600 | 0.14 | 0.13 | |
| D 700 | 0.18 | 0.15 | |
| D 800 | 0.21 | 0.18 | |
| D 900 | 0.24 | 0.20 | |
| Structural foam block | D 1000 | 0.29 | 0.23 |
| D 1100 | 0.34 | 0.26 | |
| D 1200 | 0.38 | 0.29 | |
| Plaster | — | 058 | — |
| Brick | — | 0.56 | — |
The average coefficient of resistance to heat transfer of walls is 3.5. From the total value of 3.5, the heat transfer resistance index of 20 mm plaster is subtracted - 0.02: 0.58 = 0.03 and 120 mm brick - 0.12: 0.56 = 0.21 for the first case. Or 4 cm of plaster layer 0.04: 0.58 = 0.06 for the second version.
In the first option, when using bricks, the concrete surface provides heat transfer resistance with an index of 3.26. If the block brand D 600 is used, the thickness will be 45.6 cm (2.26 * 0.14 = 456). When using D 800, it is recommended to lay out a wall with a thickness of at least 68.4 cm (3.26*0.21=684). Using a similar formula, walls using any type of cellular concrete are calculated.
The option with a wall plastered on both sides should be subtracted from the indicator 3.5 by 0.06 - 4 cm of plaster. Next, calculations are made for the required grade of concrete in accordance with the readings in the table.
Price
What is cheaper - brick or foam block? Everything here is not as obvious as it might seem. The foam block itself is more expensive than one brick, but it is also noticeably larger. When building a wall of the same thickness, a square meter of foam concrete construction will be approximately 2 times cheaper. Don't forget to add to this the reduced costs of strengthening the foundation and savings due to shorter construction times.
However, there is one “but”.
All of the above is relevant for small buildings on one floor. If you build larger objects from foam blocks, you will need to strengthen the walls, which will significantly increase costs. Thus, the final cost of tall buildings or buildings erected in seismically hazardous areas will be approximately the same regardless of the choice of material.




