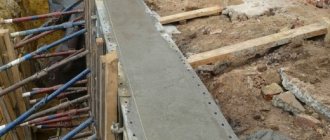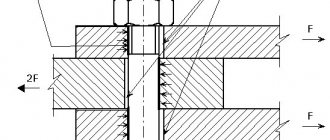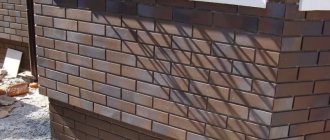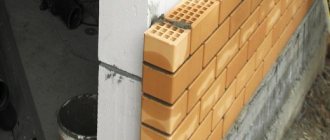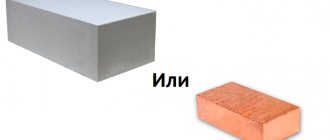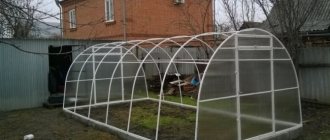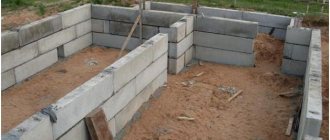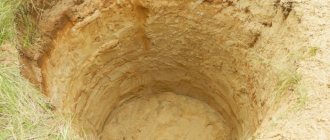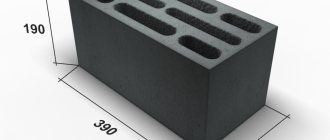You cannot choose a brick for a plinth without understanding what kind of architectural element it is, when it is needed and what requirements are put forward for it. Only taking into account these data can you choose the optimal brick for the plinth, taking into account all the parameters and performance characteristics.
Basement brick
Basement – part of a building protruding above ground level. This may be a continuation of the foundation strip (called the basement part of the foundation), reinforced concrete blocks or brickwork.
Base
The parameters of the base depend on the maximum loads. If the house has reinforced concrete floor slabs on the first floor, then the base must be much stronger than the walls, its width increases, and building materials with suitable load-bearing capacity are used. In all other cases, the size of the base may not differ from ordinary facade walls.
Often it is not economically feasible to make a plinth from concrete; brickwork is much cheaper. A separate basement is also installed when the basement is planned to be converted into residential space. Brick is much warmer than concrete, which improves the comfort of stay and reduces the cost of maintaining a favorable microclimate.
Laying the plinth
Requirements for the base and materials for its manufacture
We have already mentioned one feature of the plinth - it must support the heaviest loads of all the architectural structures of the building. But that's not all - the base is used in the most unfavorable conditions.
- Proximity to the ground increases the negative impact of precipitation and groundwater. If the upper part of the wall is slightly wetted during rain, then all the water from the area of the façade walls gets onto the plinth.
- Due to frequent and intense wetness, it is extremely negatively affected by temperature changes from plus to minus.
- The basement has vents for natural ventilation of the underground. This means that it, more than any element of the building, is exposed to unfavorable operating conditions.
- If the house has a basement, then the materials should have low thermal conductivity. At the same time, the requirements for strength indicators are not reduced.
Brick base
Brick base with vents
The use of various brands of bricks makes it possible to construct structures with the required thickness and height parameters in the shortest possible time and with small financial losses. Indicators of physical strength vary depending on the thickness of the base; thermal conductivity is regulated by the special characteristics of the brick or through the use of modern insulation materials. To protect the surfaces of the plinth from the negative influence of climatic conditions, finishing of the walls is used. By the way, it also improves the design of the building’s facade. This factor must be kept in mind; not all types of bricks can be finished with finishing, and if it can be done, then expensive materials and complex construction technologies will have to be used.
Excavation
First of all, the foundation tape is marked for digging a trench. When marking, you should take into account not only the width of the tape, but also take into account heat and waterproofing, and in addition, if the soil is heaving, there is still room for backfilling with sand.
After the trench has been dug, a “cushion” is placed on the bottom - first, a layer of sand and gravel mixture, 15 cm thick, is carefully compacted.
The second layer is waterproofing, preferably modern polymer, but roofing felt in 3-4 layers, applied to the walls of the trench, is also suitable.
What bricks are recommended to be used for laying the plinth?
Requirements for plinth structures are specified in SNiP II-22-81. They indicate that the use of stones and blocks made of cellular concrete, ceramic or other bricks using dry manufacturing technology is not allowed. This means that the assertion of some construction “experts” that hollow bricks cannot be used for plinths is unfounded. The types of building materials listed in building codes and regulations are unsuitable for plinths for one common reason - they react extremely negatively to high humidity. Under such operating conditions, a significant loss of load-bearing characteristics and accelerated destruction occur.
Types of bricks
SNiP II-22-81. "Stone and reinforced stone structures." File for download
SNiP II-22-81
For all other types of bricks, the main requirement is compressive and bending strength. Modern manufacturers have mastered the most advanced technologies that make it possible to produce very durable hollow bricks, grade M 150 and more, which are used to build load-bearing walls of two-story or more buildings.
Brick M 150
Why can’t such material be used for the plinth of one-story brick or wooden buildings? If the load allows, feel free to use them for the base.
Single brick M 150
One more nuance. When choosing bricks, you need to take into account that the larger the area of the plinth, the more force it can withstand. Based on the total load, the material of manufacture and linear dimensions are selected. As for heat-saving characteristics, there are no regulatory requirements for the base.
What's the result?
You cannot install a base without knowing the total weight of the house, the height of the snow cover, the seismic characteristics of the area and other factors that influence the foundation and base.
The house design is prepared only after geological exploration
Based on the maximum load, the strength parameters of the brick and the dimensions of the base are calculated. In practice, a brick of a grade lower than M 100 is rarely used for the plinth, but this is not a necessary condition. Two M 50 bricks can withstand almost the same load as one M 100, only it must be distributed over the entire surface of the masonry. The design includes a safety factor, which compensates for minor deviations from regulatory requirements. And deviations always happen during the laying of any architectural structure.
Types of bricks
Remember that laying the base “by eye” is a very risky business. By the way, all residential premises must have a design, otherwise they cannot be put into operation. And without the act, utility networks are not connected, registration is not given, such buildings cannot be sold, donated or bequeathed. Legally, they simply do not exist.
Brick price
Brick
Preparatory work
Not everyone recommends taking the next step, but if we are talking about building a house, then we recommend doing it. We are talking about reinforced concrete preparation, 100 mm thick. To reduce delivery costs and avoid waste, you can use composite reinforcement, which is tens of times lighter than steel, the price is low, and due to the fact that the composite is sold in coils of 100-200 meters, there is almost no waste or scraps left.
Concrete preparation will increase the load-bearing capacity of the base and create a flat surface for laying bricks. However, this will significantly increase the cost of the foundation, so it’s up to you to decide whether to do it or skip it.
Recommendations for choosing bricks for the plinth
As mentioned above, our recommendations do not apply to residential buildings; they should be built only according to the project, and in it all the requirements and parameters of the bricks are indicated. Let's consider cases of choosing a brick for a plinth only for non-residential buildings and outbuildings. What characteristics should you use to select materials?
Frost resistance
Frost resistance of bricks
Bricks, depending on the brand and manufacturing technology, have this indicator from F15 to F100 or more. This means that the material can withstand 25–100 freeze/thaw cycles at maximum humidity. And moisture permeability ranges from 2% to 12%. State standards regulate the minimum period of natural wear and tear of buildings; it is equal to 50 years. If an F50 brick is dipped into water fifty times and then exposed to frost, it will lose approximately 30% of its original strength, which is considered a critical value. But the basement brick will never become completely wet; it is always plastered or protected with other coatings. In practice, F50 brand brick lasts much more than fifty freeze/thaw cycles.
Frost resistance - the number of freezing and thawing cycles during which the stone will retain its original strength
Why do bricks lose strength during freezing/unfreezing and what does this depend on? During freezing, water increases in volume by about 10%, and the forces of ice are so great that no known building material can withstand them. The more water there is in the brick, the more microcrystals of ice there are in the brick, the faster the destruction occurs.
Thickened ceramic brick 250*120*88 mm, M-150, F 50
Strength
Determined according to GOST 530-2007, the grade of brick for laying load-bearing walls must be at least M125; with a safety margin, designers recommend using grade M150 brick for plinths.
GOST 530-2007. Ceramic brick and stone. File for download
GOST 530-2007
Bricks made from many materials and using various technologies are suitable for these indicators, but some of them cannot be used in conditions of high humidity.
How bricks are made
Let's look at one example. Mark M100 means that the brick can withstand a load per square centimeter of at least 100 kg and no more than 125 kg. The surface area of a standard brick is 25 cm×12 cm = 300 cm2. One brick of the M100 brand is designed for a load of at least 30 tons.
Solid brick M100
We have provided the calculation so that you can more clearly imagine what forces different brands of bricks can withstand. Of course, these values provide that the load is evenly distributed over the entire surface (bed), in practice this rarely happens due to the presence of air pockets in the masonry.
Brick sides
What types of bricks can be used for the plinth?
| Name | Brief performance indicators |
Ceramic solid | Water absorption ≤ 12%, strength ≥ M100, frost resistance no less than F50. Used most often, universal application. The front surface must be protected from the negative effects of precipitation. |
Ceramic hollow | Water absorption ≤ 16%, strength ≥ M150, frost resistance no less than F50. used for plinths of light buildings without reinforced concrete floor slabs. The outer surface must be plastered with cement-sand mortar or lined with durable materials. Afraid of mechanical damage. |
Clinker | Water absorption ≤ 5%, strength ≥ M250, frost resistance no less than F100. It surpasses ceramic samples in all technical parameters. When laying a plinth, it is recommended to use two or more bricks wide as the outer face row. The surface of the base of this option does not need to be additionally finished with various building materials. The disadvantage of clinker bricks is their high cost. |
Now, having an idea of the requirements for the plinth and the technical parameters of the bricks, you can consciously select specific materials and begin laying the element.
Price and quality of building materials
Experts and experienced developers do not recommend buying cheap bricks, no matter how durable they may seem: they usually sell defective or used bricks at bargain prices.
Pay attention to the nuances:
- Color. Too bright or too faded indicates a violation of the material manufacturing technology.
- Structure. Looseness, unevenness, crumbling are a sign that the brick has already been used somewhere and will not last long.
- Ability to repel water. If a brick, like a sponge, greedily “drinks up” moisture, it is wiser to refuse such a purchase - the foundation on such a brick will collapse in a matter of years.
The optimal price of red brick for the base is 17-19 rubles. a piece. For that kind of money you will buy new, high-quality, durable material.
The cheapest is up to 10 rubles per piece. You can take a risk. But it is unlikely that you will have to drink champagne for such a risk: the batch may consist of “used” or defective building materials.
Step-by-step instructions for laying a plinth
Step 1. Calculate the required amount depending on the width and height of the masonry. Take the approximate quantity data from the table.
How many bricks are needed for 1 m3 of base.
| Brick sizes | The quantity and parameters of seams are not taken into account | Quantity including seams |
Standard size | 512 | 394 |
One and a half brick size | 378 | 302 |
| Double size | 242 | 200 |
If you are working with bricks of non-standard sizes, you will have to independently calculate the volume of the base and divide it by the volume of one brick. The calculations are not complicated; there is no need to describe them.
Foundation plinth
Step 2. Check the horizontalness of the foundation strip. If the foundation was made by responsible builders, then the deviation from the horizontal at the corners of the structure will not exceed two centimeters; such a spread can be easily eliminated without additional operations during the preparation of the base of the first row of the plinth. You need to check the horizontalness of the foundation using a water or laser level. Are there significant deviations found? You'll have to straighten the tape.
- Secure level slats at the corners of the foundation in a vertical position. The sizes are arbitrary, there is no need to take long ones.
- Beat off a horizontal line on one of them, transfer the value of the horizontal line to the second staff.
- Pull the rope according to the marks, do not allow it to sag. Measure the distance between the rope and the foundation plane along the entire length of the tape. This way you can estimate the approximate amount of work and calculate the amount of materials.
- If the unevenness exceeds 2 centimeters, you will have to prepare a concrete mixture; the spread is smaller - you can use ordinary cement-sand mortar. One condition - during the manufacture of the material, increase the amount of cement, it should be at least three parts to one part of sand.
- Place the finished solution on the surface of the foundation tape and level it along the stretched rope. The work can be done by eye; in the future, the bricks of the base will be installed according to the level and all flaws will be eliminated.
- It will take at least two weeks to harden. If the weather is very hot and dry, then the solution should be moistened generously with water at least three times a day.
Do not rush to start laying the plinth right away; strictly adhere to the recommended technology.
Step 3. Place two layers of roofing felt on a flat strip to waterproof the bricks. This is very important; without waterproofing, the base will quickly collapse.
Roofing felt insulation
Step 4. You need to start laying by laying two corners. The technology depends on how many bricks are in a row in width. You can lay corners from one, one and a half, two, two and a half and three bricks. If you do not have experience in producing such work, then practice. First lay the bricks without mortar, then work with mortar. The movements should become automatic; during training, constantly use control tools. Be sure to bandage, alternate spoon and butt rows. Now that you have experience, place the corners directly on the foundation strip. The height of the corners is 5–7 bricks. To begin with, the height is enough, so it is easier to control the correctness of the masonry and timely correct possible deviations in the position of the base.
Chain ligation system for laying the plinth
Step 5. At the height of the first row of each corner, drive in nails and pull the rope. Make sure that the rope lies exactly on the edges of the bricks. At this point, the preparatory work on laying the corners of the plinth is completed; start working on the straight sections.
Basement brickwork
Brick plinth laying
Laying the plinth
Leveled brick of the basement row
Further work on the base is no different from work on the wall; the rows are constantly being bandaged. If you use clinker bricks for external surfaces, use them only on the visible side.
Final works
So, the solution has set, the structure has gained strength sufficient for further work. For better drainage of melt and rainwater, fill the space between the slopes of the trench and the foundation walls with sand or a sand-gravel mixture; broken bricks and similar construction waste will also work.
To prevent water flowing from the roof from falling directly under the foundation, it is imperative to make a blind area sloping away from the house, along the entire perimeter of the walls. We wrote earlier about how to properly make a blind area.
Before erecting walls, waterproofing is applied to the upper horizontal part of the foundation.
Beginner mistakes
Construction level and masonry
Prices for building levels
Construction levels
The base is a very important element of the structure and the only one that cannot be repaired. Even problems with the foundation can be solved; there are special technologies for strengthening it. True, this will take a lot of time and is expensive. If the base begins to collapse due to incorrect calculations, then nothing can be corrected. We focus on this not with the goal of scaring developers, but with the goal of forcing them to very carefully follow all the recommendations of professionals and technologies that have been proven over the years. We will try to answer a few questions that novice masons often ask.
Is it possible to lay a mortar more than one centimeter thick to level the base? This need arises most often on foundations made of reinforced concrete blocks. Only competent specialists under the guidance of an experienced foreman can correctly install foundations from such materials. He must constantly monitor the position of each block using a professional level. If the variation in height does not exceed 2–3 centimeters, then it can be eliminated with a solution. But be sure to use a metal reinforcing mesh with a wire diameter of at least 5 mm. No plastic materials will withstand the load on the base; they are only suitable for plastering walls.
Masonry with reinforcement
Laying out the solution
Is it possible to use bricks made without firing for the base? It is possible, but not advisable; we have already discussed this issue above. But if you really need to put these bricks somewhere, then they can only be placed inside the base; all sides must be covered with ceramic bricks. Accordingly, they can only be used on plinths with a width of at least two bricks, otherwise it is impossible to make the correct binding and fulfill the described condition.
Use quality brick
In what cases can you do without leveling the foundation strip with concrete mortar? This is a rather difficult technology, let’s look at it in detail.
Prices for cement and basic mixtures
Cement and base mixtures
- At each corner of the foundation, the foreman taps (shoots) the values by which the upper plane of the base must be raised. These measurements are made with a level. For example, on one corner of the foundation it is written +12 cm, on the second +20 cm, on the third +15 cm, etc. Such marks are made on all areas of the foundation on which the floor slabs should lie, in these places the base should face zero mark – floor level. Of course, the wide variation in the height of the foundation tape indicates that it was made by outright hacks.
- Develop a preliminary plan for reaching the desired height. You need to start from the corners, then all the rows are aligned along them. Make a plan to solve the problem in advance. If, for example, you need to raise the height of the plinth by 15 cm in two rows, then this cannot be done using mortar alone. Place approximately 2.5 cm on the foundation with the obligatory use of metal reinforcing mesh; the upper beds of bricks are equal to the pure mass. There are cases when it is necessary to use bricks of different thicknesses; you will have to purchase them additionally. It is prohibited to use bricks split with a hammer throughout the entire thickness for the plinth; they can only be cut on a special machine with a diamond disc and water cooling.
- After all the corners are made taking into account the measurements, begin laying the rows, using a stretched rope to control the position. Let’s say right away that such work is difficult, and we do not recommend that beginners do it. It’s better to invite a professional for a few days, he will lay out the corners, and it will be easier to work on them.
What types of socles are there?
Types of base
Depending on the position of the front surface in relation to the facade wall, the plinth can be:
- speakers. It is used if it is necessary to increase the load-bearing characteristics of the base; the plane of the element protrudes several centimeters beyond the plane of the wall. Disadvantage - it is necessary to take special measures to drain rainwater coming from the walls;
- sinking. The facade wall hangs over the plinth. It is recommended to use in cases where the base is made of durable building materials that do not require finishing;
- in one plane. The facade wall and plinth are located along the same line. This option is rare, most often on unsatisfactory outbuildings. The finishing of the façade and plinth is done using the same materials and using the same technology, or is not done at all.
What should the height of the plinth be? There are no special requirements, it all depends on the availability and purpose of the basement and the horizontalness of the foundation strip. If the building does not have basements and the strip is smooth, then there is no need to make a special base. As for the advice “at least 50–60–70” and so on centimeters, you should not pay attention to them. The final decision is made only taking into account the architectural features of the building.
How high should the plinth be made?
And one last thing. Do not forget to leave vents in the plinths for natural ventilation of the underground space. If, of course, the house design provides for their presence.
Basement brick performs both aesthetic and protective functions
Construction of a strip foundation
Laying a brick foundation
Laying a brick foundation on stable soils for buildings with basements or ground floors begins with marking the area and digging a trench for the future foundation. The recess should be 30 cm deeper than the height of the foundation walls.
When building a foundation with basements, the height of the floor masonry, or concrete slab, must be added to the height of the walls.
Sand and crushed stone are compacted into the prepared trench, geotextiles and waterproofing are laid. After completion of the masonry, walls that will be in contact with the ground in the future must be waterproofed, and for basements it is recommended to use thermal insulation.
The builders will tell you in the video what mistakes occur when building a foundation: Brick is an ideal building material for foundations built on stable soils. All its shortcomings are easily compensated by the possibility of quickly and cheaply creating the foundation of your own home.
Laying nuances
To increase the reliability of a brick foundation, several conditions must be met:
- whole brick - the masonry must be carefully tied by shifting vertical seams in adjacent rows, so it is necessary to select a whole brick, carefully transport it, store it in the building area, move it on site;
- reinforcement - in every 4th row it is necessary to tie the spoons/poke, use a wire masonry mesh with a cell of 2 x 2 - 5 x 5 cm;
- wetting - it is recommended to lower the brick into a bucket of water at the time of laying it on a bed of mortar;
- additives to the solution - a penetrating mixture will ensure moisture resistance of the seams;
- footing - unlike monolithic structures, brickwork is sensitive to unevenness of the base, the underlying layer of non-metallic materials, it is recommended to pour a 5 cm screed with a width twice the size of the strip or columnar foundation.
