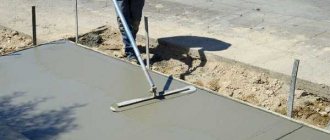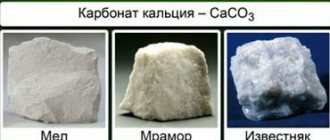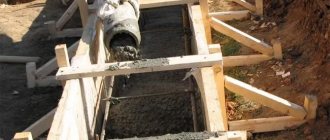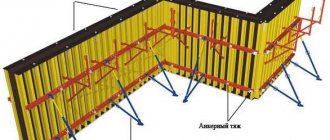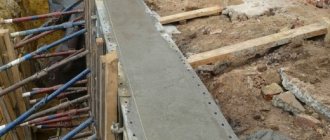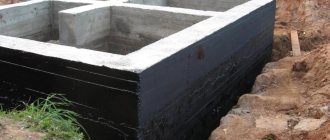After completing the installation of a monolithic strip of the foundation of a house, it often turns out that additional horizontal leveling of the foundation is necessary. In other words: the surface of the concrete has differences, some sections of the tape are “filled up”, others rise above the general plane.
These are mistakes made by inexperienced or not very competent builders. It is immediately worth noting that it is ideal to level the upper plane to the millimeter directly during the process of pouring the monolith; in practice, it is almost impossible. An error of up to 1 cm is not considered critical and does not require special means or effort to correct.
For more significant deviations from the specified level, a number of additional operations will be required to level the top layer.
How to avoid surface leveling work
Leveling can be minimized or completely eliminated by following a number of practical recommendations for constructing a concrete base strip:
- Before installing the formwork, you should thoroughly clean the bottom of the trench under the foundation and perform sand preparation. The layer of sand under the foundation must be at least 10 cm. Next, it is leveled, moistened with water and compacted. After that, control alignment is carried out. A smooth sand cushion allows you to place the concrete mixture into the formwork more efficiently, without dips and drops.
- If the top of the formwork panels corresponds to the level of the desired horizon, then this greatly facilitates leveling the surface during the process of laying the concrete mixture. Smoothing of concrete is carried out by simply moving the board/rule resting on the upper edges of the side formwork panels.
- The correct selection of crushed stone fraction plays a significant role in compacting concrete and creating the most even horizon. This recommendation is important for developers who independently construct a monolithic strip: to save concrete, they often supplement the mixture with rubble stones. The best crushed stone parameter, from the point of view of creating a flat surface, is 5 – 20 mm.
- When pouring the foundation, the concrete mixture should be sufficiently plastic, but without excess water, so it will be easy to level even with a trowel, similar to self-leveling floors, creating a flat surface.
- If possible, a screed with cement-sand mortar is performed on the top of the concrete as soon as possible after pouring (in the initial stage of setting). In this case, the connection of the leveling and base layers is of the highest quality.
Prevent the formation of unevenness
Correct installation is the way to obtain a smooth and geometric structure that does not have to be restored. To do this, you should adhere to the basic rules known to any professional builder:
- For the tape and slab, the first thing to do is level the underlying bed of sand and crushed stone. It may include additional layers, the quality and thickness of which are determined by the designers based on the results of an analysis of the soil and the mass of individual blocks of the future house. It is imperative to create a concrete covering for the pillow with low-grade mortar M75, M100.
- The second important point is the quality of the formwork. When creating a wall or slab, you must use construction laminated plywood with a thickness of at least 2 cm or reliable boards. All elements must be connected tightly butt to avoid leakage of the solution. Various fastening devices, from jumpers over the formwork to metal clamps, will help create the required rigidity.
- Level control of the poured concrete surface is carried out immediately after laying out the mortar. For slab construction, wide leveling devices are used; for tape, you can use a rule or a wide spatula.
- For piles and pillars, it is important to constantly monitor the horizon of all supports, which a geodetic level will help you cope with. You can use ordinary household appliances with a ruler.
However, even if all the rules are followed, there is no guarantee that something can go wrong.
Horizon Control Tools
The leveling process begins with monitoring the horizontalness of the surface. Various tools and devices allow you to bring the foundation to zero:
- Laser level. Its horizontal rays will accurately determine the maximum raised part of the surface - the zero point.
- Building level. A less convenient tool to use, but quite accurately determining the slopes of all parts of the foundation strip.
- Hydraulic level. Long hose with water and graduated flasks. A traditional, easy-to-use tool.
Side walls
External walls are leveled if the differences are more than 1 centimeter. It would seem that no one sees the underground part of the tape, why give it evenness?
Firstly, the waterproofing simply won’t fit tightly on it, which leads to leaks and rapid destruction/erosion of the wall.
Secondly, the part of the foundation protruding above the ground surface in most cases is the base. Accordingly, wall defects will be visible, which is undesirable.
- The easiest way to level a wall if unevenness is found is by plastering. Moreover, if the level differences exceed 5 cm, a reinforcing mesh should be used, which will improve the non-load-bearing capacity of the facing layer.
- Brick laying of the basement part of the foundation wall. In this case, direct leveling of the side surface of the foundation is not required - it will not be visible behind the brickwork.
- Tiling with adhesive, which can be laid in a thicker layer. This option for masking irregularities is only suitable for walls with small defects.
Basic method
Sequence of leveling work:
- Using one of the listed devices, we find the highest point of the surface - it will be the starting point for constructing a new formwork.
- A formwork structure of sufficient height is installed and secured by any available means directly to the foundation or on supports. The mark of the top of the internal and external formwork panels should be 1.5-2 cm higher than the highest (zero) point, because with a smaller layer of solution, it will dry quickly and will not gain strength.
- The inside of the formwork is filled with cement mortar or concrete mixture with high plasticity.
- The pouring level is constantly monitored and checked for possible displacement of the formwork, since the fastening of the panels is carried out in a simplified version, sufficient to ensure the pouring of a small layer of concrete.
- Leveling the top is carried out as it is laid using a construction trowel, a trowel, or a rule. The surface can be hardened with cement; grinding is not necessary.
- The formwork is removed after at least two days.
- The foundation is covered with a layer of waterproofing after the concrete has completely dried.
- For the first few days, it is necessary to water the solution with water, preferably covering it with film.
Leveling the upper surface of the tape can be referred to as bringing the base to zero, setting the level, leveling the horizon and other specific construction terms. But the main thing is not in terminology, but in achieving the most even surface of the base for high-quality installation of waterproofing and construction of walls.
Construction from profile membranes
Polymer membranes, which recently appeared on the construction market, are used in this type of work as a means of waterproofing. Fiber protects the building from rising moisture from the soil. The profile with spikes at the same time strengthens the soil, and this is a fundamentally new property of such materials.
- reduce the likelihood of formation and number of cracks during shrinkage;
- redistribute forces when transferring load to the base;
- ventilate voids between insulation and concrete;
- water is guaranteed not to leak due to the section of a certain shape;
- are distinguished by durability and strength;
- able to withstand temperatures that are too high or too low.
The fiber is laid on a layer of geotextile on an already formed sand-crushed stone. preparation before concrete is poured.
Practical tips and advice
The volume of leveling work and the costs depend on the number and parameters of defects. Another determining factor is the material used to build the walls.
By level of differences:
- If the thickness of the leveling layer does not exceed 2-3 cm, then it is much easier to apply it without installing formwork, simply by sketching and leveling the cement-sand masonry mortar on the plane.
- Installing formwork to correct surface defects is the main method for differences of more than 2-3 cm. Formwork can be installed at the upper (zero) mark, or raised a little higher if conditions permit.
- For significant differences in height from 15 cm and above, leveling is carried out by analogy with the installation of a reinforced belt, that is, with the installation of formwork, the laying of reinforcing elements, and the compaction of the mixture in accordance with all construction standards.
According to wall material:
- For walls made of timber and logs, leveling can be done using wooden beams or oiled boards. They are laid along the waterproofing tape on wooden wedges needed to adjust the thickness level. The gaps are filled with insulating materials.
- For one-story stone, brick, monolithic, aerated concrete buildings, leveling the horizon with bricks is allowed. The material must be of high quality, solid, marked M125 and higher.
- Houses made of aerated concrete are sometimes built not with a cement binder, but with various adhesive compositions. A thin adhesive layer cannot help level the surface, so the base must be made perfectly. The best leveling method is formwork.
- For the installation of prefabricated frame wooden buildings, leveling of small differences can be done in various ways, including using installed bitumen-based waterproofing. Sometimes projects and schemes for accurately placing the frame on the foundation provide for the presence of minor slopes and differences. They indicate tolerances and solutions for leveling the base.
Elimination of error
You can make the foundation level using a special level. To carry out such activities, it is necessary to identify the extreme points of the foundation; you must not go beyond the limits in any way. Using a special device, it is especially easy to determine the horizontalness of the foundation. It can be used to check all slopes and identify inconsistencies. To level a finished foundation, it is necessary to re-set the level and further level the surface. The device must be set at the zero point. The tested area must have the same indicators. You can only level the base; there is no way to level the bottom. That is why you should never skimp on materials on a pillow. It must be laid in accordance with regulatory requirements. According to the requirements, the foundation depth should be at least 1 m. This applies to pouring the foundation in areas with harsh winters. If the ground freezes over 3 m, then installing a shallow foundation is simply impractical. If the soil freezes 1 m, the height of the foundation will be 0.5 m.
Other alignment methods and options
Independent developers, having discovered defects in the form of slopes and differences, sometimes use non-standard leveling methods. This primarily relates to cutting off protrusions of concrete on the surface. There are no special instructions in building regulations that this cannot or can be done. Therefore, in order to correctly and efficiently level the foundation after pouring, in each case you should carefully study the problem. If there are two or three not very long protrusions on the surface, they can be cut off. This process is labor-intensive and requires special abrasive or cutting consumables and special tools. But the time frame for eliminating defects is minimal, and the quality of the surface depends entirely on the diligence and thoroughness of the performer.
In addition to grinding wheels and cutters, you can use a wall chaser or a hammer drill to cut grooves on a convex surface and cut down strips of concrete manually. Sometimes removal of excess occurs quickly and easily, but this only applies to concrete that has not gained full strength, that is, until about a week after the foundation is laid.
If the leveling is carried out for the next season, then the performer will have to suffer. Hence the conclusion: checking the horizon should be performed as early as possible, without waiting for it to completely set.
The work is hard, dusty, dangerous. The result is a not very beautiful, ribbed, but still fairly smooth surface with a minimum of costs.
Types of foundations
According to the method of construction, foundations for building houses are divided into strip, columnar in the form of individual pillars, monolithic and pile. When constructing all types of foundations, it is necessary to strictly follow the work technology. There are no trifles or unnecessary processes in construction, and if at some stage the work technology is violated, then you can end up with an unreliable foundation structure with significant defects.
Pile type of foundation
Rules for pouring the base
In order to properly fill the base you must:
- mount and install formwork;
- choose a reference point, or as it is also called zero. To do this, determine the zero points in the corners of the base;
- in accordance with certain indicators, a cord is pulled, which will fix the height of the base pouring;
- Fill the solution to the mark and level the surface.
The easiest way is to level with brickwork. Such a design, naturally, will not affect the strength of the base, but it will have a better effect on the appearance. When facing with brick, it is not at all necessary to level the sidewalls, because they will hide under the even brickwork. Bricks should be laid using traditional technology. The laid out material is suitable for the construction of a brick dacha.




