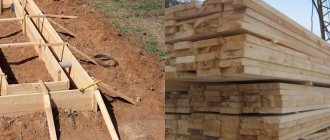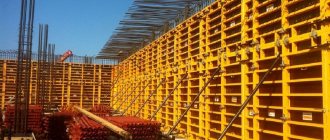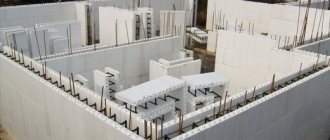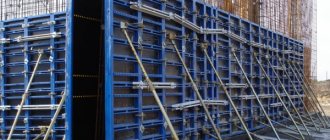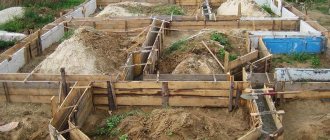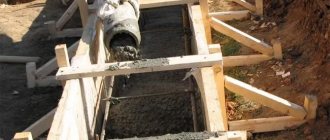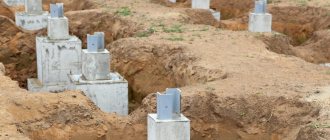Image of panel formwork for the foundation. You can buy it, rent it, or make it from plywood yourself. Almost all existing types of modern foundations are built using formwork. They are used not only to fix the required depth and width of the foundation, but also in some cases strengthen the structure and give it additional rigidity. It also has almost perfectly smooth internal and external surfaces, making it ideal for applying waterproofing materials. In private construction, permanent formwork is often made of wood. And after filling the trench, the used wood is thrown away.
If you plan to build several houses at once by one company or team, then it is better to buy or rent special panel formwork. This reusable product is installed and assembled in a trench and dismantled after pouring concrete. Then the panels are installed on a new construction site and the process is repeated. Thus, with large volumes of orders, even small-panel formwork for foundations will be more effective than permanent installation and arrangement of a new structure.
Formwork elements
Schematic display of all elements and dimensions of the base panel structure.
This is a factory panel structure, which consists of ready-made square or rectangular panels and the necessary fasteners for connecting them. The peculiarity of the design is that it can be used to make a foundation of almost any appearance, even round or oval. Small panel formwork consists of:
- shields are the main structural element. It has a perfectly flat surface, therefore ensuring maximum smoothness of walls and bases. All panels differ in size and consist of a deck and frame;
- Fasteners - special clamps, locks and screw connections;
- support equipment - external pegs and hinges that keep the panels level even during concrete pouring.
The formwork is not able to withstand the enormous load of liquid concrete and the temperature conditions of its hardening, so it must be thoroughly secured.
How to spend less
It takes a lot of material to make formwork for a strip foundation: the panels form the entire strip on both sides. At great depths the flow rate is very high. Let's say right away: there is an opportunity to save money. Make only part of the formwork and fill it not all in one day, but in parts. Despite popular belief, this will have almost no effect on the strength of the foundation (if you know the secrets), and you can save a lot. The foundation can be divided either horizontally or vertically.
Filling in layers
For large depths, it is more profitable to fill in parts horizontally (in layers). For example, the required depth is 1.4 m. You can divide the pouring into two or three stages. With two stages, you will need to make shields 0.8-0.85 m high, with three - 50-55 cm.
If the foundation has a great depth, it can be poured in two or three parts, dividing vertically into approximately equal parts
The order of work is as follows:
- The formwork is set up from short panels made, and reinforcement is knitted for the entire required volume.
- Concrete is poured to the height of the formwork.
- 7-8 hours after pouring, you will need to remove the top layer from the entire surface of the tape with a trowel. When concrete vibrates, the laitance rises upward. As it hardens, it becomes brittle and brittle. It is this layer that will need to be removed. As a result, the surface will be uneven and rough, and this will improve adhesion with the next layer of concrete.
- At a temperature of +20°C, after three days the formwork can be removed, the panels can be cleaned and they can be fixed higher. When removing the shields, remove the pins. The tubes can be left in concrete. They have already become part of the monolith. Sometimes they are taken out and the holes are filled with mortar.
- Place the formwork higher and fill it again.
The shield is simply installed on the already “set” concrete, and rests against the edges of the trench, but at a different level
When installing the second (and third, if necessary) tier, the shields are slightly placed on the already filled area, covering the tape from the sides. The bottom row of studs usually serves as a stopper and stop. Therefore, when installing them, place them all at the same level from the bottom edge of the boards.
The reinforcement is already tied, the internal studs are cut. All that remains is to install the other tubes, return the studs and install the outer stops and braces. It doesn’t take much time to install the next layer of formwork.
Why won't this method affect the strength of the foundation? Because when calculating, the strength of concrete is not taken into account. She goes to the “reserve”. In addition, the load in strip foundations is distributed along the long side. And we have no gaps in length. So the foundation will last a long time.
Vertical division
The second way is to split the plan vertically. The foundation can be divided into two or three parts. You just need to divide not exactly “along the line”, but space the joints some distance apart.
In the part of the building selected for installation, install formwork with “plugs” in those places where the part to be installed ends. Inside the installed part you knit a reinforcement cage. In this case, the longitudinal reinforcement bars must extend beyond the formwork by at least 50 diameters of the reinforcement used. For example, a 12 mm rod is used. Then the minimum extension beyond the formwork will be 12 mm * 50 = 600 mm. The next rod is tied to this release, and one after another they will go to these 60 cm.
One important detail: when breaking down the house plan into parts, make sure that the “pieces” poured during this period end up at different levels (see in the picture).
The second way is to divide the plan into several sections (they are marked in different colors in the figure)
Fill the collected area with concrete. As in the previous method, after 7 * 8 hours you will need to beat the solution, but on vertical surfaces. Take a hammer and, having removed the sidewall-plug, beat the cement-sand mortar down to crushed stone (near the formwork there will most likely be a layer of mortar without filler). As a result, the surface will be chipped, which is good for adhesion to the next portion of the solution.
These methods can be safely used in private construction: they are practiced in the construction of monolithic multi-storey buildings, and there the workloads on concrete walls and foundations are incomparably greater.
There is one more trick. Everyone says that boards or plywood can then be used in auxiliary work. In practice, it turns out differently: it is impossible to saw wood or plywood soaked in cement. In addition, it becomes dirty and rough, and cleaning and polishing it is also unrealistic: no grain “takes”. So, in order for the wood (and plywood, if not laminated) to remain suitable, the front part of the boards is covered with a thick film. It is secured with a construction stapler and staples. If it gets damaged, replacing it takes very little time. Formwork improved in this way gives an almost perfectly flat foundation surface, which facilitates subsequent work on hydro- and thermal insulation.
Types of small panel formwork and its characteristics
Sketch of small-panel steel formwork with all elements for the base
Small-panel formwork can be removable or non-removable. Modern non-removable structures are often made from expanded polystyrene or materials with similar properties. It immediately becomes a thermal insulation and waterproofing coating, so after the base has dried, it will be enough to only cover the joints between the plates with sealant or foam.
Removable small-panel formwork can be:
- Wooden. Its simple design, light weight of products, and ease of installation make it popular among private developers. Such formwork is often made independently, but wood also has disadvantages - it is rarely reused, and the surface is difficult to clean from adhering concrete. But the shortcomings are compensated by the low cost.
- Steel or aluminum formwork. It is massive, relatively heavy, but at the same time durable. It is used on large objects where it is necessary to achieve high strength of protective structures of the foundation. It is not used in private construction due to the high cost of materials. Aluminum formwork is lighter than steel, but it bends easily under excessive loads, so it requires the use of additional support systems. These are reusable products and are often purchased only once and then rented out.
- Plastic formwork. This is a lightweight design of boards of varying thicknesses, produced in any size and shape, so it can be used to fill even round bases. Used in the construction of high-rise buildings, it consists of many individual elements, so it is excellent for facade design. But the price of plastic formwork is relatively high, which is compensated by the lightness of the structures and the speed of installation on the construction site.
Differences in formwork depending on material
Wooden panel formwork for foundation
The cost of formwork largely depends on the material from which it is made. Wooden panel formwork is the most affordable, although it is rarely used again. It is often used in small-scale construction, for example, when constructing a foundation for a fence. It is easy to make with your own hands.
When constructing large objects, metal panel formwork is often used. Made of steel or aluminum, it has a high cost, so it is not profitable for private construction. The weight of aluminum panel formwork, which is very small, deserves special attention. But it can withstand high loads. Its installation is made easier and cheaper, since a crane is not required.
Plastic is considered the most optimal today. The weight of panel formwork made from this material is low, it is easy to carry out installation work, and allows you to create various architectural forms during construction. Used for the construction of high-rise buildings.
Scope of application
Photo of a panel structure for square columns
The peculiarity of formwork systems is that they are universal and can be used in the construction of various surfaces. Therefore, depending on the purpose, formwork can be:
- For round columns and pillars, used in the construction of round structures, various towers and grain elevators.
- For floors. Used for the construction of concrete and reinforced concrete buildings of various heights and purposes. It can also be used to form window and door openings, as an external load-bearing surface. Such formwork consists of many elements, ranging from beams and panels, ending with tripods and racks, which is why it is expensive.
- For walls and foundations. Small panel formwork is often used; its installation does not require construction equipment and can be installed in a matter of hours.
GOSTs, certificates of conformity
Mandatory requirements are specified in State Standard No. 52085-2003 “Formwork. General technical conditions”, effective according to the Decree of the State Construction Committee of the Russian Federation No. 42 dated May 22, 2003. They provide for:
- Strength;
- Constancy of geometric dimensions;
- Stability in space;
- Constant surface texture and quality of monolithic structures;
In addition, it is important to take into account the principles of standardization in the Russian Federation, approved by the Federal Law of December 27, 2002 N 184-FZ “On Technical Regulation”, the rules for the application of national standards of the Russian Federation - GOST R 1.0-2004 “Standardization in the Russian Federation.
Self-production of formwork on the construction site
Photo of making a panel structure from boards for the base
It is not difficult to make wooden small-panel formwork yourself, and many private developers often do this. To do this you need to prepare:
- dry larch logs or other moisture-resistant wood;
- cardboard or film;
- a regular construction stapler or hammer;
- bars for connecting panels;
- fasteners and clamps.
First you need to prepare and cut the boards to a given length, and you need to buy them with a thickness of at least 1 cm. The thicker the board, the stronger it will stand, and the fewer fasteners you will have to use. Then the shields are nailed down with the head facing the inside of the structure. The board is fixed with beams, forming perpendicular connecting links. To ensure the most even and smooth surface of the board, a thick film or cardboard is glued over the wood and secured with a stapler.
Which formwork panels to choose?
When choosing panels, you need to decide on the material of manufacture and the dimensions of the formwork panels. Knowing the design dimensions of the object being built, you can easily select the required dimensions of the elements. The structures can be assembled from standard panels or from elements made to individual sizes. It is clear that in the second case, construction will cost more.
However, in most cases, it is possible to get by with standard options. Because, if necessary, it can be mounted vertically, increasing the height of the shield to the required parameters.
If it is possible to rent metal formwork systems, then it is better to take advantage of it. If this is not possible, you will have to assemble the boards from the boards yourself.
How to install structures?
Stages of installing a panel foundation structure
As soon as the panels are ready, the construction of the structure itself can begin. To construct a strip foundation, shields must be installed on both sides of the trench on the outer and inner sides, then spacers must be installed between the shields inside the pit. Additionally, it is recommended to strengthen the shields on the outside with supports, where wooden stakes are often used and driven into the ground.
If you need to build a wide or high foundation, then it is better to supplement the structure with slopes. One end of the slope rests on the ground, the other on the base of the structure. Then they begin to erect the panels, they are installed vertically and fixed with wire. Dismantling and disassembly is carried out only after the concrete solution has completely hardened. Then the wood is thoroughly cleaned, sometimes the film is thrown away and a new one is installed. After cleaning, the wood can be reused.
Video about reusable formwork
Operational and technical parameters
- The permissible possible height of the shields is 330 cm;
- The permissible possible width of the boards is 240 cm;
- The permissible pressure of the concrete mixture is 80 thousand pascals;
- The permissible pressure on the scaffolding is 0.180 tons per 1 square meter;
- The deformation is less than 1/400;
- The average turnover of steel frames is about 500 cycles;
- The average turnover of the shield deck is 40 on each side (at least 80 cycles);
- The thickness of the deck is 0.18 cm, the density of the laminate used is 0.18 kg per square meter;
- The steel profile is processed by hot-dip galvanizing;
- Weight of 1 square meter is approximately 52 kg;
Panel formwork
| Name | Size | Price | ||
| Steel shield Alpha-Monolith | 0,2 | X | 3 | 5451 |
| Steel shield Alpha-Monolith | 0,25 | X | 3 | 5451 |
| Steel shield Alpha-Monolith | 0,3 | X | 3 | 5600,5 |
| Steel shield Alpha-Monolith | 0,4 | X | 3 | 6750,5 |
| Steel shield Alpha-Monolith | 0,45 | X | 3 | 6911,5 |
| Steel shield Alpha-Monolith | 0,5 | X | 3 | 7291 |
| Steel shield Alpha-Monolith | 0,55 | X | 3 | 7452 |
| Steel shield Alpha-Monolith | 0,6 | X | 3 | 7728 |
| Steel shield Alpha-Monolith | 0,65 | X | 3 | 8119 |
| Steel shield Alpha-Monolith | 0,7 | X | 3 | 8268,5 |
| Steel shield Alpha-Monolith | 0,75 | X | 3 | 8584,2 |
| Steel shield Alpha-Monolith | 0,8 | X | 3 | 8629,8 |
| Steel shield Alpha-Monolith | 0,85 | X | 3 | 9142,8 |
| Steel shield Alpha-Monolith | 0,9 | X | 3 | 9234 |
| Steel shield Alpha-Monolith | 0,95 | X | 3 | 9690 |
| Steel shield Alpha-Monolith | 1 | X | 3 | 9758,4 |
| Steel shield Alpha-Monolith | 1,1 | X | 3 | 9963,6 |
| Steel shield Alpha-Monolith | 1,2 | X | 3 | 10807,2 |
Accessories
| Name | Size | Price | ||
| Leveling beam | m.p. | 595 | ||
| Beam leveling corners. L= 90 GR | 0,5 | X | 0,5 | 714 |
| Tightening bolt | 0,4 | m | 82,5 | |
| Tightening bolt | 0,6 | m | 82,5 | |
| Tightening bolt | 0,8 | m | 82,5 | |
| Tightening bolt | 0,9 | m | 82,5 | |
| Tightening bolt | 1 | m | 82,5 | |
| Tightening bolt | 1,2 | m | 99 | |
| Tightening bolt | 1,5 | m | 123,75 | |
| Tightening bolt | 2 | m | 165 | |
| Nut for tie rod bolt | 66 | |||
| Wedge lock (casting) | 362,25 | |||
| Extended lock *140 | 0 | |||
| Extended lock 370 | 563,5 | |||
| Extended lock for Gamma 250 | 1210 | |||
| Lock extended galvanized. 370 | 0 | |||
| Eccentric lock | 0 | |||
| Mounting grip (aluminum) | 4950 | |||
| Scaffold bracket | 968 | |||
| Scaffold bracket not included | 968 | |||
| Thread brace 2-level | 3 | m | 2799,5 | |
| Thread brace 1 level | 3 | m | 1609,3 | |
| Thread brace 1 level | 6 | m | 3817 | |
| Washer for screed | 120 | X | 120 | 71,5 |
| King pin without nut | 77 | |||

