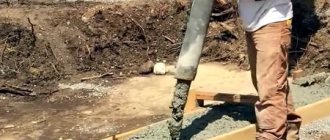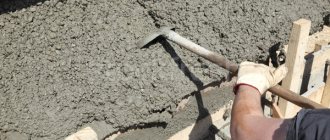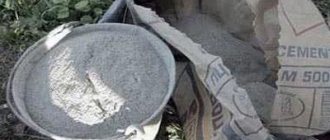The construction of a building begins with the construction of a reliable foundation, when choosing which it is important to take into account certain factors. The mistakes made will then affect the quality of the construction, the correction of which will be a complex and expensive procedure. The necessary question at this stage is to calculate how much concrete will be needed for the foundation in order to meet all regulatory requirements and not spend extra money.
General information
To calculate a strip foundation, you need length, height and width.
When deciding on the preferred type of foundation, you must first find out what operational characteristics the soil in a given area has. The construction of a building without a preliminary study of the soil is fraught with its premature decommissioning. Before calculating a cube of concrete for the foundation, design its configuration taking into account:
- soil characteristics (composition, mobility, particle size, water level, tendency to heave);
- depth of soil freezing;
- structures of the building being constructed.
Based on the results of studying the soil, it is necessary to determine whether it can bear the design load. For example, if the soil is heaving, you cannot build a shallow belt structure on it. If necessary, changes are made to the planned dimensions of the base. Their values and reinforcement scheme determine how much concrete is needed for the foundation. These data are substituted into the calculation expression and the desired result is obtained.
Calculating cubic meters of foundation is important for economic reasons and for the reliability of construction. Particularly dangerous is an insufficient amount of mixture for a given volume: in this case, the base simply will not be able to bear the required load. If you purchase components for filling in large quantities, the resource costs will be excessive.
Video description
An example of the calculation is shown in the following video:
You can use special calculators for calculating the cubic capacity of concrete, located on the Internet. After the builders decide on the brand of concrete and the required volume, the necessary data is entered into the appropriate fields. As a result, all the necessary indicators will be calculated and displayed on the page. There are also calculators that calculate the volume of building structures depending on their type. In this case, their dimensions and the desired characteristics of the concrete are entered.
The foundation requires high-quality concrete Source mirstrojka.ru
After obtaining the desired results, you can accurately estimate the costs of purchasing the required amount of concrete.
Calculation of concrete for strip foundation
If there are cracks in the formwork, the mortar may leak out, so a correction of 1.2 is applied.
When constructing such a base, concrete is poured into a wooden formwork reinforced with a mesh frame. To make the structure stronger, crushed stone or gravel is added. To calculate concrete for a strip foundation, you will need to determine its linear dimensions. As a rule, the minimum height of the above-ground part is 40 cm, width – 30 cm.
The most variable parameter is depth. It depends on the levels of soil freezing and groundwater occurrence, as well as the architectural design of the building (number of floors, presence of a basement). For a bathhouse or a light house on a good site, a depth of 1.5 m is suitable. In the case of “problematic” soil or large dimensions of the building, it will increase to 2-2.5 m. The length of the tape is equal to the total length of the walls (including the internal load-bearing).
To determine how much solution will have to be spent, the foundation volume formula is used: V=a*h*l. Here V is the volume of concrete, a is the width of the tape, l is its length, and h is the total height of the structure. It is recommended to introduce a correction factor of 1.02 into the general expression: if the formwork density is insufficient, the mixture may leak out. In addition, some materials are lost during transportation. The total is: V=1.02*a*h*l. If the result is a number with a fractional part (for example, 26.38 m3), it is rounded towards a larger whole (in the above case, to 27).
Information on the purpose of the calculator.
The online calculator for a monolithic strip foundation
is designed to calculate the dimensions, formwork, quantity and diameter of reinforcement and the volume of concrete required for the construction of this type of foundation. To determine the appropriate type of foundation, be sure to contact a specialist.
All calculations are performed in accordance with SNiP 52-01-2003 “Concrete and reinforced concrete structures”, SNiP 3.03.01-87 and GOST R 52086-2003
A strip foundation is a monolithic closed reinforced concrete strip running under each load-bearing wall of a building, thereby distributing the load along the entire length of the strip. Prevents subsidence and changes in the shape of the building due to the action of soil heaving forces. The main loads are concentrated at the corners. It is the most popular type among other foundations in the construction of private houses, as it has the best ratio of cost and necessary characteristics.
There are several types of strip foundations, such as monolithic and prefabricated, shallow and deep buried. The choice depends on the characteristics of the soil, the expected load and other parameters that must be considered in each case individually. Suitable for almost all types of buildings and can be used when constructing basements and basements.
The design of the foundation must be carried out especially carefully, since if it is deformed, this will affect the entire structure, and correcting errors is a very complex and expensive procedure.
When filling out the data, pay attention to the additional information with the sign.
The following is a complete list of calculations performed with a brief description of each item. You can also ask your question using the form on the right.
Calculation of concrete for a columnar base
For a columnar foundation, the volume of each column is calculated and multiplied by the number.
Recessed supports at such a foundation are formed by pouring mortar into prepared deep (below the frost mark) niches. The pillars are placed around the perimeter of the building and at the junctions of the walls. In cross section they can have the shape of a square or a circle. The supports protrude 0.4-0.5 m above the ground, uniting into a common structure with a grillage.
Before calculating the cubic capacity of the foundation, you need to decide on the number of pillars, their height and cross-section parameters. In addition, the dimensions of the grillage are important (its volume is calculated according to the same scheme as that of the strip base). Then the cross-sectional area of the pillar is determined in accordance with its shape (circle or quadrangle) and linear parameters (radius or side lengths). Next, you need to find the volume of supports from the expression V=n*S*l. S in this formula is the cut area of the pillar, n is their number, l is the total height (composed of the outer and underground parts). To find the total volume of concrete, the cubic capacity of the grillage and pillars is added up. The resulting expression is multiplied by the reliability coefficient k=1.02.
We erect a fence for our own site
If you decide to build a fence, do it using metal pipes sunk into a hole filled with concrete; here you also need to carry out the appropriate calculations to determine the volume fraction of the components.
When figuring out how to calculate concrete for a hole, we will initially determine its capacity. It has the shape of a cylinder, so you will need to multiply the height of the hole and the S section (radius multiplied by a constant value of 3.14). This way we will find out the cubic capacity that will be required to fill the recess. But keep in mind that there will be a metal pipe inside it.
Its volume lowered into the hole is calculated using the same formula, only the length of the deepened part of the pipe is taken as the height. Now we subtract the smaller one from the larger indicator, obtaining the figure we are interested in. There was no need to carry out particularly complex calculations. Now you can purchase materials, plan and carry out work.
Try to be very responsible when choosing dry mixtures, because the quality factor of the frozen site depends on their quality. Pay attention to the brand of binder, which becomes the main criterion when purchasing, and to the presence of plasticizers, water repellents, and other components and additives that improve performance characteristics.
Remember that the concrete solution is prepared using sand. Only the ratio of components differs. The less disintegrant, the stronger the hardened base. Buy bulk baking powder of the middle fraction, ensuring its good adhesion with other components.
Calculation of concrete for a slab foundation
For a slab foundation, the height, length and width are multiplied.
It is easy to determine the volume of a solid slab: to do this, its width, length and thickness are multiplied. The latter should not be less than 0.1 m, otherwise the base will not be able to support the weight of the building. For a barn or bathhouse, a foundation of 15 cm is suitable. For a residential building, this value will be greater. At the same time, making the slab too massive (thicker than 0.4 m) is also inappropriate.
To make the base stronger, it is often equipped with longitudinal (and sometimes, in addition to them, transverse) stiffeners. Their volume is calculated separately and summed up with the value for the slab itself. Since the reinforcement elements have the shape of a trapezoid, you will need to calculate its area: S=h1*(x+y)*0.5, where x and y are the bases of the figure (usually they have a ratio of 3:2), and h1 is the height of the edge. The total volume of rigid parts is found as follows: V1=S*l*n (n is the number of reinforcements). This value is summed with the cubic capacity of the slab and then multiplied by a factor of 1.02.
Consumption of components per 1 cubic meter of solution
Table of consumption of bulk components for concrete mortar
Having calculated the volume of the foundation in m³, you also need to determine the required number of mixture components. It depends on the preferred brand of concrete and the type of cement used. To equip the foundation, concrete must have a digital value of at least 100. To prepare a mixture marked 200 from M400 type cement, you will need to mix it with sand and crushed stone in a ratio of 1: 2.8: 4.8. If you need concrete of grade 300 or 400, there will not be such a pronounced dominance of the last two components. To produce mortar grade 400 from M400 cement, the ratio C:P:SH will be 1:1.2:2.7, for M500 it will be 1:1.6:3.2.
To calculate how many cubic meters of concrete will be needed to pour the base, you need to find the volume of the planned structure. To take into account possible losses of raw materials, a correction factor of 1.02 is used.
How to count without errors
To calculate the volume of concrete, you will initially need to take into account several factors:
- The amount of finished solution in m3 is calculated. How much of it will be obtained from a pack of dry raw materials depends on the consistency of the dilution, which must fit within the framework indicated on the package.
- Calculations begin after choosing the type of foundation.
The type of foundation is determined not by the wishes of the building owner, but by natural conditions and load requirements. Therefore, the type of base is chosen only after conducting research on the depth of soil freezing and its type.











