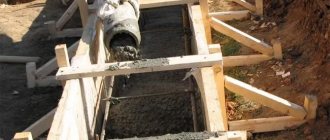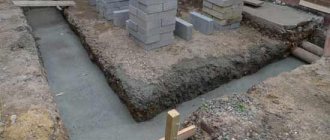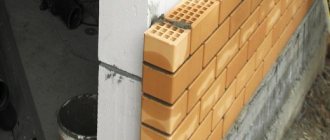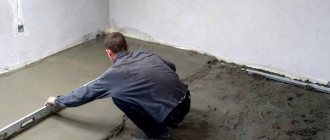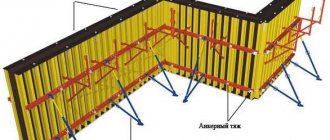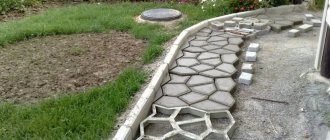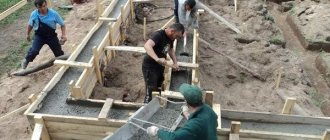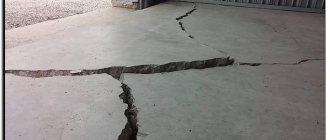This type of concreting is used in hydraulic structures and in places where groundwater lies close to the surface. High levels are a common problem in construction. Some areas are constantly in water.
Land for construction is often sold for the price of a non-flooded area, and the groundwater level, as promised, should never be disturbed.
All shortcomings will be discovered during the work process. There are many ways to divert water away from the site and pour concrete directly into the water. How to fill, and is such an activity dangerous for the foundation in the future?
Is it possible to do this
Concrete can be poured into water, but this type of pouring has its own characteristics. Concrete work is a critical stage in construction. Work begins with the construction of the foundation. Failure to follow the simplest rules for laying concrete results in the formation of cracks. Weak load-bearing capacity leads to a short lifespan of the structure.
Underwater concreting is one of the methods of industrial and civil construction. Private owners in rare cases practice pouring mortar into formwork when there is water in the pit. You have to adjust the outflow from your site in the direction of the slope and fight to drain the site.
With the help of modern materials for insulation and repair, it is easy to obtain a concrete mixture for waterproof concrete in field conditions. The solution can even be supplied under water using standard underwater concreting methods. The result is reliable waterproof concrete.
Fence posts are lopsided - no problem, we'll fix them
We have already mentioned that in order to strengthen and isolate the backfill from heaving soil, people often use geotextile and roofing felt sleeves when backfilling. On the pages of a well-known construction forum, user Sidor R. proposes to modernize the structure by adding additional sand to fill the gap between the pit wall and the sleeve. The rationalization proposal is quite reasonable because it has at least two advantages:
- After a certain time, even a smooth surface silts up and comes into contact with the ground. And no matter what fence post you choose, it will still be squeezed out in winter. But the sand and gravel layer will not allow the soil to pull support behind it when heaving. Thus, the soil will rise along the perimeter of the sleeve, but the column in the center will remain motionless.
- A support that has sagged after a harsh winter can be leveled and re-secured in a couple of minutes, having crowbar and crushed stone on hand. In other words, correcting the situation is much easier than dealing with concrete columns.
The effect of water on the foundation
Water has a negative effect on the foundation. According to its physical properties, when it freezes, water becomes larger in volume. When air temperatures drop below freezing, cracks and holes where water has entered expand and become larger. Over time, the foundation weakens and collapses.
Groundwater in the upper layers causes a lot of concern, including precipitation from rain and sleet. Impurities in water have chemical compounds with aggressive technical emissions into the atmosphere. Waste oil and car exhaust gases settle on the surface of concrete. Erosion occurs under the influence of harmful substances. The structure loses strength, begins to crumble, peel and crumble.
Water has the ability to wash away everything that comes in its way. Even under the influence of clean water, without impurities, the water constantly and gradually washes away foundation particles, pores, caverns, and other defects appear.
Problems created by groundwater are solved in different ways. The structure of filtration of the sides of quarries, waterproofing of underground and hydraulic structures, other issues related to unwanted inflow of water.
floating slab
When there is close groundwater at a construction site, what kind of foundation to make is not a primary question. First you need to determine the type of soil. If it is sandy, everything is not so bad and you can pour a concrete strip, lowering its base to a frost-free depth.
If the soil is clay or loam that retains water, then in winter it will begin to “swell,” which can cause deformation of the base and the appearance of cracks in the walls.
Impact of frost heaving forces Source kommtex.ru
On such soils, it is best to arrange “floating” foundations - shallow slabs lying on a sand cushion. The weight of the building, evenly distributed over it, resists heaving forces, and when the soil subsides or bulges, the slab moves entirely, like a raft on water, preventing deformation of the walls.
Slab foundations are suitable for houses made of brick, concrete blocks and other heavy materials. It is also suitable for wooden and frame houses if the piles cannot be rested on solid load-bearing layers of soil. But here a problem arises: how to fill the foundation if there is water in the dug pit. And it needs to be solved.
Drainage of the site
Soil drainage at a construction site is carried out in different ways. The simplest of them is open dewatering, when water is simply pumped out from a well or pit outside the construction site.
Proven filling methods
The technologies do not provide for drainage works. Underwater concreting is suitable for the construction of bridge supports, laying the foundations of power transmission line supports, and in the repair work of hydraulic structures.
Various options are used:
- Vertically moving pipe (VPT). The pit is protected from running water, and filling work is carried out in it;
- Trampling (tamping) the concrete mixture. First, a concrete section is made, and the solution is poured from it using vibration;
- Ascending solution (AS). A solution is pumped into the pipe under pressure, which goes up. The solution takes up water and a monolith is made;
- Laying concrete in bags. Bags of thinned fabric are dipped into water. Suitable as an auxiliary material when it is necessary to seal cracks;
- Use of cubes. Concrete in open boxes is immersed in water and concreted under water at any depth with irregularities, holes and hills.
In the private construction of a country house, it is necessary to pour the solution into water due to groundwater, which comes close to ground level. The pile method and the caisson method are two proven systems.
conclusions
Each method is effective in its own way. Concrete used to construct structures in water must meet the following requirements:
- be liquid enough to spread easily in the pipe;
- there should be enough filler so that the mixture is not too viscous;
- To increase the plasticity of concrete, experts advise diluting the composition with a suspension of calcium hydroxide.
Carrying out concreting work in water is one of the most difficult construction activities, requiring highly qualified knowledge, practical skills, and special equipment. Nevertheless, this is an important stage in the construction of hydraulic structures.
>
Thanks to concreting technologies in water, it is possible to build dams, bridges, breakwaters, hydroelectric power stations and other structures that are highly durable.
Pile method
The pile passes through all weak soils or above the freezing depth. The supporting part is installed in more reliable places that are below freezing. For private houses, such a decision is rationally justified. The cost of arrangement is significantly lower than that of a monolithic strip foundation. Less work on digging a pit, pouring and reinforcing.
The rising pipe helps to install a reliable structure at shallow depths. The piles are driven in and a working platform is built on the surface of the water. The pipe sinks to the bottom of the water-filled space. Concrete is pumped into the pipe using a concrete pump. The pipe is lifted with a forklift and the concrete is unloaded to the bottom. The pouring is done in layers until the entire structure is concreted.
The durability of the foundation is calculated taking into account corrosion processes in the soil. The outside of the screw piles are coated with a multilayer anti-corrosion coating based on epoxy resins; nothing is damaged during screwing. The metal from which the piles are made will not collapse even in the most aggressive soil.
Important! During work, be sure to ensure that each bottom layer of concrete has a semi-liquid consistency. The method is suitable in places with quiet, weak currents.
Construction of a drainage system at high groundwater level
Scheme of the structural section of the drainage trench.
If the soil at a construction site is clayey, during excavation work it behaves like quicksand. This makes it difficult to prepare the hole in which the foundation will be installed. Therefore, it is necessary to deepen the drains and arrange storage and receiving wells. That is, make a drainage system that should include not only a set of pipes that drain groundwater from the foundation and buildings, but also from the site.
To do this, reclamation ditches are dug around it. A well-built network of such trenches perfectly reduces groundwater level. The principle of its operation is as follows: the liquid begins to accumulate in it, since it does not encounter soil resistance along its path. The walls of the trenches are reinforced with wooden or metal shields, thereby preventing landslides. But you can also fill ditches with gravel or crushed stone. However, such a system in some cases of too high groundwater level is irrational and requires drains to be laid in trenches.
Drainage of the site using perforated pipes
The construction of a foundation on groundwater requires preliminary drainage of the site. Unlike a stormwater system, the depth of the pipes here is much greater. The work rules are as follows:
- The drains are laid at the same level with the base of the slab (tape) or 20-30 cm below it.
- When the groundwater level is high, ring drainage rather than wall drainage is required.
- The estimated depth of drains depends on many factors, the most important of which is the type of soil at the construction site.
- The foundation must be located from the pipes at a distance, which is calculated depending on the internal friction of the rocks.
Sectional view of the drainage system.
Determine the type of soil:
- the soil should be taken from a depth of 15-20 cm and 90-100 cm. Then the sample should be slightly moistened and rubbed between the palms, as if rolling. At high GWL, samples taken from depth should first be dried to a semi-moisture level;
- if you get a fairly elastic “sausage”, the soil is clayey;
- if in the process of rubbing between the palms it cracks and breaks, it is loam;
- when rolling is impossible due to scattering into small balls, then it is sandy loam;
- soils with a high sand content do not slide.
Stages of work on constructing a ring drainage system
- Determining the pipe layout.
- Formation of trenches up to 40 cm wide to the required depth. If the groundwater level is high, it is recommended to carry out work gradually, digging no more than 20 m, installing a pipeline and starting to develop the next 20 m, filling the previous trench with the excavated soil.
- Water that fills the bottom of the ditch in large quantities must be pumped out with a drainage pump or pump.
- The trench is filled with sand to a height of 20 cm. The backfill is compacted.
- A gravel bed is made from medium-fraction stones in a similar way (crushed stone can be used).
- It is advisable to lay geotextiles between the sand and gravel, which will prevent the crumbling of fine soil and silting of the drainage system.
- Geotextiles are laid on the layer of crushed stone with an overlap of pieces of fabric of at least 15 cm.
- Drains are being prepared. If they are factory-made and the perforation is on only one side, then it should face the bottom of the ditch. Next, the pipes are laid and connected.
- The pipeline is covered with geotextile.
- Backfilling begins with sand, which should form a layer at least 20 cm thick.
- Next, the trench is filled with crushed stone or gravel to a height of 15-20 cm.
- After this, the ditch is filled to the top with previously removed soil.
Caisson method
If you have to concrete hard soil at a depth of up to fifty meters, when the water level is difficult to reduce, the caisson method of pouring is used. Powerful waves and strong undercurrents require the installation of reliable formwork in the form of a caisson.
The welded steel structure is lowered to the bottom of the reservoir by a floating crane.
- They dig a trench at the bottom;
- Bags of concrete are immersed in the pit. The result was the foundation of a construction project;
- Steel piles with a slope are driven along the perimeter of the future house to make it possible to make slopes;
- The piles are secured to the bottom with cables and anchors;
- The interior is lined with wood or steel;
- From the outside, the piles are fastened together with steel rods and special corners.
Deep-sea concreting is ensured by high pressure. The solution is lifted by a pump into a pipe with valves at the ends. When concrete is supplied, the top valve opens. The lower one works when the mixture enters the concreting point.
Video description
You can learn more about the advantages and method of pouring floating foundation slabs from the video:
If you need a basement
Owners of small plots are often interested in what kind of foundation should be used in case of high groundwater to build a house with a basement. There is a solution to this problem, but it will cost a considerable amount.
To do this, the concrete slab is poured below the groundwater level, first draining the pit using the methods already described. Its bottom is compacted and leveled with a thin layer of concrete. Waterproofing from several layers of roofing material is fused onto it, releasing the material onto the walls of the pit.
After installing the formwork and reinforcement cage, a concrete slab is poured and allowed to gain strength. Then, on this basis, basement walls are erected from foundation blocks, which are protected from water from the outside by coating waterproofing. The roofing material releases are also lifted onto the finished walls and glued.
Waterproofing of basement walls Source nksgarant.ru
Water drainage
Summer residents sometimes get plots not in the best places. How to protect your property from flooding? Groundwater is quite close; in winter, heaving sometimes occurs under the blind area. One way to remove water from your home and property is to create drainage.
From the highest place, dig and deepen a trench. Water, especially melted water in the spring, will accumulate and flow through the drainage into the forest.
Lay a thick base of thick polyethylene so that the water drains away.
- Lay geotextiles in fractions and sprinkle with crushed stone 20-40 mm;
- Place a drainage pipe in the trench;
- Wrap the pipe and fill it with crushed stone.
For the drainage well you will need a corrugated pipe. A hole is cut in it and a connection is made for the drainage system. It is necessary to make small slopes. Inspection wells are installed to the depth of the pipe, plus 5 cm.
The manhole cover should be level with the lawn. The system is carried out around the house, connected in one place and discharged into a drainage well installed outside the house.
Open linear drainage
To reduce groundwater, you can use the old simple method. At the end of the building, a deep trench is dug in several places. Gradually it begins to fill with water, which can be pumped out and waited for a while.
If after some time the bottom under the base is filled with water again, you will have to make an open drainage. Trenches are dug around the perimeter and directed into a drainage well located at a low point. By installing drainage trays to drain water, it is diverted even further.
The open method is the best method of drainage, provided that its level is higher than the general level of the drainage well.
Additional Tips
If the foundation is the basis of a structure, then the basis of the foundation is the soil. It is important to follow the rule of continuous concrete placement.
The more water, the more often the soil swells.
- Calculate correctly the volume of the ordered mixture, taking into account possible technological losses;
- To form a monolith, the foundation is poured at a time until the concrete hardens;
- If large volumes of concreting are planned, order concrete in mixers directly from the plant;
- The grade of concrete must be suitable for the construction conditions, with a small margin of safety. The concrete laid on top must be vibrated with a high-frequency device.
To ensure that the mixture does not delaminate, crushed stone and sand do not settle down, and cement laitance does not float to the top, follow simple recommendations and trust proven concreting methods.
How to properly prepare concrete mortar
Concrete mortar is prepared in two types - saturated (7 parts crushed stone and 2 parts Portland cement) and unsaturated (6 parts crushed stone and part cement). Both solutions must be kept in the fresh air so that they harden slightly, which will prevent the mixture from being washed away by water: the first solution is kept for 5 hours, the second – 3. Placed under a canopy or covered with something.
In order not to disturb the solidity of the structure, you need to monitor the consistency of the solutions. So, the next layer can only be poured onto a semi-liquid solution that has not yet hardened. Otherwise, the structure will not be strong and cracks may appear.
Strength gain
Monolithic structures that are completely or partially under water take longer to gain strength than those that are above the water level. The minimum curing period depends on the type of concrete used, hydrogeological operating conditions of the structure, their mass and ranges from 28 to 60 days.
At an average daily ambient temperature of +5 C and below, it is necessary to heat the concrete, and increase the period of strength development by the number of days before the temperature rises above +5 C. The formwork is dismantled when the concrete reaches a strength of at least 2.5 MPa. The formwork of the sling boxes is disassembled only after the material has reached 100% of its design strength. When stripping, measures are taken to prevent the possibility of mechanical damage to the edges of concrete structures.
