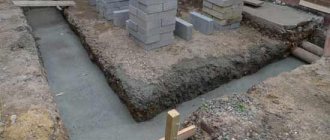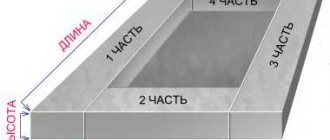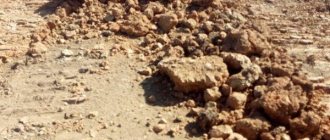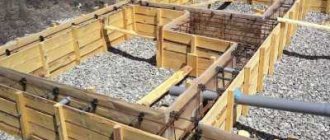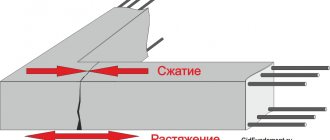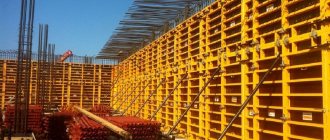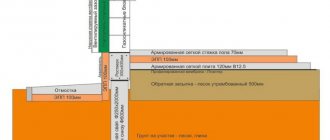Strip foundation is the most tested and proven type of foundation, capable of withstanding significant loads and working on fairly complex soils.
It is economical, versatile and simple in design.
The tape combines well with other supporting structures, forming combined types of base that combine the best qualities of both types.
These qualities allow us to consider the strip base a confident leader among alternative options.
The manufacturing technology of strip bases has been well developed and tested under different conditions and over a long period of time.
Pouring a strip foundation - what is it?
Pouring a strip foundation is a term that refers to the process of making a monolithic reinforced concrete strip by casting directly on the construction site. Liquid concrete is poured into a specially prepared form - formwork, hence the term “pouring”.
At the same time, the construction process itself is much more complex and consists of a set of sequential actions, of which the actual pouring is only one of the stages. It is considered the main one, but without all other operations it cannot be performed.
To help the tape builder
Anyone can build a strip foundation for a house, provided all calculations are completed and all work is carried out responsibly. Our users, without much construction experience, made their monolithic strip foundations and structures from FBS, literally following the technology and strictly observing SNiPs. The materials on our portal will help you achieve a successful result.
On FORUMHOUSE you can get all the necessary theory, documents, constructs, reports, find step-by-step instructions for making a strip foundation with your own hands, study the strip design algorithm, read articles with arguments against carrying out geotechnical surveys and finally decide for yourself the main question: is it true? you need a sand cushion under the tape.
Our video talks about how to independently build a reliable foundation on problematic soils.
Subscribe to our Telegram channelExclusive posts every week
Preparing the trench
Preparatory work requires the availability of construction equipment. It is possible to do them manually, but it will require a significant investment of time and labor. In the end, it always turns out to be faster and cheaper to pay for the work of a bulldozer and excavator.
Procedure:
- Removing topsoil and unnecessary vegetation, site planning.
- Marking using wooden pegs. It is recommended to install them outside the perimeter of the future trench, and mark the boundaries and intersections with cords stretched between the stakes. This will allow you to save them and clarify the contours of the trench if doubts arise about the correctness of the actions.
- Digging a trench to a certain depth. The excavated soil is placed on the outside or transported outside the site.
- Backfilling the sand cushion. The classic option is the sequential laying of 20 cm of sand, 20 cm of crushed stone and a leveling sand layer of 5 cm. Each of them is carefully compacted. The immobility of the future tape depends on the density of the pillow. Settlement threatens to destroy the building, so the quality of the compaction should be taken seriously.
- Laying a double layer of waterproofing on top of the pillow. Typically, roofing felt is used, which is laid without gaps or gaps.
Upon completion of these actions, you can proceed to the next stage of work.
NOTE!
Sometimes a layer of the so-called is poured on top of the pillow. footings - about 5 cm of concrete, forming a flat and dense platform. It allows you to keep the waterproofing intact and prevents the pillow from being pressed through by the rods of the armored belt.
Features for different buildings
The arrangement of the foundation for the house and its structure depends on the type of soil and the load of the building. When constructing small-sized buildings, a shallow foundation is used (depth - 70 cm). If they are made of stone or brick, then a deep foundation is recommended.
There are other features you need to be aware of:
- In the northern regions, where winter temperatures drop below -20...-30 °C, the main attention is paid to the thermal insulation of blocks (especially if the soil is slightly heaving).
- The preferred form of foundation laying for small buildings is a trapezoid or rectangle with a labyrinth inside. In the latter case, the masonry expands downward.
- The heavier the building, the more extensive the preparatory work on the site should be.
- If they are building a country house with a basement, then they use fundamental reinforced concrete blocks. An important task is to ensure waterproofing, insulation and ventilation. Even in an area with dry soil and low rainfall, it is necessary to protect the foundation from groundwater.
- For buildings that are subject to movement (garages, gates, swings, slides, attractions), a strip base is well suited.
The arrangement of the foundation depends on the type of soil.
Choosing a concrete grade
The grade of concrete determines the degree of its resistance to external loads.
For the construction of the belt, grades from M150 to M400 are used:
- M150 - suitable for the foundations of light and auxiliary buildings - garages, utility rooms, etc. It is not recommended to use this brand for building a foundation for a residential building.
- M200 is a common option, used for tape for one- or two-story private houses. This grade of concrete is classified as structural and is widely used in the production of reinforced concrete products.
- M250-M300 - Suitable for the foundation of houses up to 5 floors. Grade M300 can be used for the manufacture of interfloor slabs.
- M400 - used in the construction of multi-story buildings (up to 20 floors).
The best option for a private house with 1-2 floors is M200 concrete. Most experts agree that complex and lengthy calculations almost always lead to the choice of this option . If the hydrogeological conditions of the site are very difficult, you can increase the grade of concrete to M250, but this does not always help solve the problem.
It is more correct to increase the support area to change the specific pressure on the ground. If necessary, you can use online calculators and find the average belt width that gives the minimum draft.
Soil cement type
It is used only for light structures of one floor, which are not in use all year round. These are sheds, terraces, bathhouses, gazebos.
Suitable soil types are clayey, sandy loam, loam, loess with low groundwater levels.
To make the tape, soil dug from a trench is used, mixed with cement and water to the desired consistency.
Photo: concrete solution
pros
:
- does not require a large purchase of building materials, so it will be cheap;
- Fills quickly and easily.
Minuses
:
- In terms of strength and service life, it is several times inferior to other types.
Construction stages
A trench is prepared in the marked area. Its bottom is leveled and compacted.
The mixture is prepared in a concrete mixer. Ingredients are added in proportions:
- sifted soil – 75%;
- cement grade not lower than M300 – up to 10%;
- water – 15%.
The numbers are approximate, they can be corrected after preparation. The main thing is that the output is the consistency of thick sour cream.
Application of gasoline mixer in construction
The solution is poured into the trench in layers, each 15 cm high, with a time interval of 20 minutes.
Calculation of the amount of concrete
The amount of concrete is calculated using purely mathematical methods. First of all, you need to calculate the length of the tape .
To do this, you need to measure or calculate the outer perimeter and add to it the length of all internal sections. The cross-sectional area of the tape is then calculated by multiplying the width by the height. The last step is to determine the volume - the product of the length and the cross-sectional area. This will become the required amount of concrete mixture.
It is recommended to increase it by 5-10%, especially if you plan to order a ready-made solution in a mixer. Manufacturers are not always meticulous in their calculations and may deliver slightly less material, which can create a serious problem.
If excess is formed, it can always be used to fill the area in front of the entrance or other structural elements.
IMPORTANT!
When calculating the volume of the tape, all measurements must be made in the same units - if the length is in meters, then the cross-section should be in square meters. This will help you avoid mistakes and order the correct amount of material.
Correct height above ground
The section of the tape that rises above the ground level is called the plinth.
It is necessary to solve several problems:
- Raising the floor level of the first floor. The height of the plinth determines the installation plane of the ceiling, which most owners want to raise above the ground.
- Protection of wall material from contact with snow masses in winter. If the snowdrifts come into contact with the walls, the materials may become wet and saturated with water, which contributes to the destruction of the house’s structures.
- Giving the house solidity and respectability. A high base makes the house more attractive and increases its size.
Usually the height of the base is made at least (minimum value) 40 cm and above.
Creating formwork
Formwork is a removable form for pouring a concrete strip. It is made on site from edged boards 25-40 mm thick, depending on the size of the foundation. Shields are assembled 15-20 cm higher than the size of the tape.
The inner surface of the formwork must be planed, although this condition is not always met.
The panels are assembled next to the trench, then they are lowered to the bottom, aligned along the axis and width and fixed from the inside (top) with cross members that determine the thickness of the tape, and from the outside with support strips and stops that prevent the formwork from bending under concrete pressure.
The panels are assembled carefully, avoiding the formation of cracks or gaps. The maximum size is 3 mm; larger gaps must be sealed.
For this, tow or thin slats are usually used, which are driven into the cracks and level the surface.
Required materials and tools
To independently build a foundation from materials you will need:
- For formwork - wood panels, bars, planed boards.
- For the frame - reinforcement and wire for tying rods.
- For the foundation cushion - sand and crushed stone.
- Foamed polystyrene (to ensure waterproofing of wooden structures).
- Materials for protecting the base are cement-polymer, bitumen or roll mixtures.
- Concrete (for mixing - crushed stone, cement and sand).
The list of tools includes a grinder for cutting reinforcement.
The list of tools includes:
- Roulette.
- Grinder (for cutting reinforcement), chainsaw or hand saw.
- Sledgehammer.
- Concrete mixer.
- Bayonet and shovel shovels.
- Axe.
- Vibrating plate.
- Hammer.
- Master OK.
- Tamper.
- Screwdriver, screws, nails.
- Metal containers for preparing concrete mixture.
Reinforcement
Reinforcement is an important procedure that allows you to preserve the tape when bending loads occur. Concrete tolerates pressure well, but axial tensile loads are dangerous for it .
Installing a reinforcement cage inside the tape allows you to transfer unwanted stresses to it, which ensures the integrity and durability of the foundation. The reinforcement cage consists of horizontal rods (working) and vertical (auxiliary), which are needed only to support the working rods in the desired position until pouring.
The frame is a spatial lattice with the working rods located at a depth of 2-5 cm under the outer surface of the belt. Assembly is carried out by welding or by knitting rods with soft steel wire.
The assembly of the frame parts is usually carried out next to the trench, after which the belt fragments are installed in the trench, aligned along the axis and other parameters, and connected.
What is its structure
A strip foundation is a continuation of load-bearing walls, immersed in the ground. During construction , a trench or pit is first dug, at the bottom of which a layer of sand cushion . Then the formwork is installed, the reinforcement frame is assembled and concrete is poured.
This is a schematic and abbreviated description of the technology for creating a monolithic tape; in practice, the number of steps can be increased.
To create prefabricated types of foundation, the sequence changes - after a layer of sand cushion, a concrete base is installed (or poured), on the surface of which a strip of brick or block elements is built.
There are combined base options, such as pile-tape . They consist of a regular tape, to which piles are attached as additional supports, reaching dense layers of soil.
Redistribution of loads allows you to build houses on problematic soils, loose or weak-bearing.
Cutaway photo of him:
DIY pouring
The process of pouring concrete is a responsible operation that requires accuracy and an understanding of some subtleties. First of all, you need to consider the weight of the material . If you pour from a height, there is a risk of destroying the formwork or reinforcement cage.
To create an optimal filling mode, you should make a tray along which the mixture will be directed into the trench. This will create a uniform supply of concrete and eliminate sudden changes in load as much as possible.
Self-manufacturing and pouring is not a desirable option, since productivity is very low and the process is slow. This creates a layered structure of the tape, reducing its strength and load-bearing capacity.
It is strongly recommended to use ready-made material and pour it from several points. You should not count on the mixture spreading over the entire length of the formwork. It is necessary to prepare in advance several access points for the mixer to the trench, provide for the possibility of installing a tray and pour in even portions from different points.
This is the only way to create a monolithic casting with the same strength characteristics at each point.
Foundation construction process
So what do you need to know about this? As practice shows, most people prefer to build one-story residential buildings and country cottages. For them, there is little point in deepening the supporting structure too much, since the building will not create a large load.
The shallow strip foundation technology involves performing work according to the following algorithm:
- Development of drawings and calculations.
- Bringing the design decision to the land plot.
- Soil development.
- Preparing the bottom of the excavation.
- Construction of formwork.
- Reinforcement.
- Pouring concrete screed.
It is very important to adhere to this sequence of work. In addition to this, you will also have to provide proper care to the foundation so that it hardens and gains strength faster. More detailed information will be provided below for each item.
Is it possible to fill in parts?
The technological requirements in this matter are unanimous - filling must be done simultaneously. The presence of sections in the tape with different pouring times is considered defective and is not allowed for use.
The concept “at once” in this case is understood as the absence of breaks for more than a day. You can often find recommendations about pouring in layers, creating “cold joints” and other bad advice.
Indeed, private developers are often forced to fill in parts due to the inaccessibility of equipment, the remoteness of the site from the concrete manufacturer, etc. It is necessary to understand that they act at their own peril and risk, creating a layered structure of the tape, forming vertical joints that weaken the foundation.
The danger of destruction is too great and real; it is better to consider the possibility of delivering and pouring the finished material.
Kinds
There are different types of tape.
By design there are:
- Prefabricated views . They are built from brick, cinder blocks, stone or (most often) from specialized FBS reinforced concrete blocks. The performance characteristics of prefabricated belts are weaker than those of monolithic ones, but construction time is significantly reduced and there is no connection to temperature conditions.
- Monolithic tape . It has maximum rigidity and strength, and is resistant to all external manifestations - the weight of the house, the effects of frost heaving forces, etc. The disadvantage is the long hardening time of concrete - the full cycle from the moment of pouring lasts 28 days. In addition, the material can only be poured under appropriate temperature conditions, which limits the possibilities of construction to the spring-summer period.
The tapes are also distinguished by the depth of immersion in the ground:
- Not buried . The tape is built entirely on the daytime soil surface. An option possible only on rocky or very dense soil types, with deep groundwater. It is relatively rare, since the conditions of most regions of Russia are sharply different.
- Shallow . The tape is immersed in the ground to a relatively small depth, on average 0.6-1.5 m (taking into account the thickness of the sand cushion layer). The base is subject to frost heaving loads, so it is necessary to carefully examine the hydrogeological conditions of the site, avoiding heaving soils (with a high content or frequent layers of clay).
- Recessed . This type of tape has the greatest load-bearing capabilities. The depth of immersion exceeds the level of winter soil freezing. This is the main condition for the construction of buried strip foundations. It ensures the absence of heaving loads directed from below, although lateral influences remain. Since the buried belt has a developed lateral surface, the total magnitude of these impacts is large and requires appropriate measures to be taken. Basically, the way out is to widen the trench and increase the thickness of the backfill layer in the sinuses.
IMPORTANT!
In addition to these types, there is a pile-strip foundation, which is a combination of a pile field tied with a concrete strip. The load from the weight of the building is distributed equally between them, allowing you to get all the advantages of the tape (economical consumption of building materials, the ability to create a basement) and the strong support on solid soil layers that piles provide.
How to properly level the foundation after pouring
Leveling the surface of the tape is done for two purposes:
- Aesthetic . After dismantling the formwork, traces of boards or other elements often remain. Differences of up to 10-15 mm on the side surfaces are eliminated by conventional plastering. A reinforcing mesh is attached to the surface and a leveling layer of plaster is applied.
- Practical . This option allows you to correct more serious errors with the formation of differences of more than 30 mm. In this case, it is necessary to reinstall the formwork in problem areas and fill in the leveling layer. The reinforcing mesh is preliminarily attached, the point of maximum displacement of the surface from the design contour is determined, and the formwork is installed. After pouring, the concrete is cured as usual.
Correction of the upper surface is carried out by installing partial formwork and pouring a leveling layer. Horizontal control is carried out using a laser level, level or conventional construction bubble tool.
After pouring, the surface should be smooth and horizontal, ready for the construction of walls.
Concrete hardening time
The hardening period of concrete is quite long.
In practice, exposure is carried out in stages:
- The first three days are watered 6 times a day (every 4 hours).
- Then water for 7 days three times a day.
- After 10 days of exposure, the formwork is dismantled.
- After 28 days, the tape is ready for further work.
Watering allows you to balance the loads that arise due to the difference in humidity inside the tape array and outside.
NOTE!
A 28-day curing period does not mean that the concrete hardening process is complete. The material has only gained sufficient strength to continue construction, but the hardening of concrete continues for a long time.
Waterproofing
Waterproofing is the procedure of applying a cutting layer to the surface of a concrete strip.
There are two types:
- Horizontal waterproofing. It is performed from below and above the tape and allows you to eliminate the process of capillary absorption of moisture by the concrete tape from the lower soil layers or to cut off the walls from the concrete, preventing the penetration of water. Usually a double layer of roofing material is used, coated with hot bitumen or mastic.
- Vertical waterproofing. This is the process of applying insulator to the side walls of the tape. Various materials are used, roll, liquid or impregnation.
There are opinions that waterproofing is not necessary. Some experts are inclined to believe that moisture does not pose a serious danger to concrete. However, in regions with severe frosts, wet concrete can be destroyed by water expanding during freezing, so waterproofing should be taken as responsibly as possible.
What soils is it suitable for?
The strip foundation has proven itself well on most types of soil. Only peat bogs are definitely not suitable for the construction of the belt; other options should be especially considered .
Rocky or gravelly soils with low groundwater levels are most successful. Loose sands are somewhat worse. The greatest danger is represented by clays and loams, which tend to not allow water to pass through, while at the same time actively absorbing it.
Such soils have significant heaving effects and require large amounts of additional work - the creation of an increased layer of bedding, drainage and insulation of the tape.


