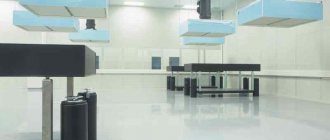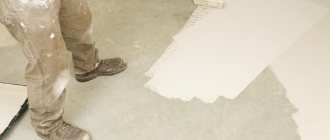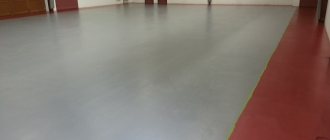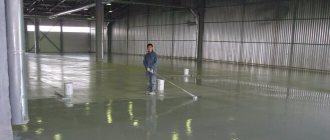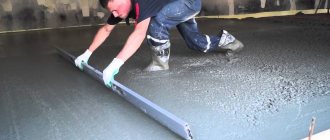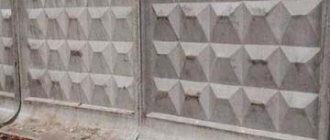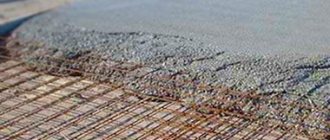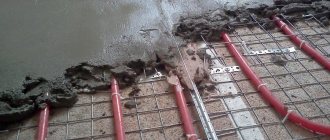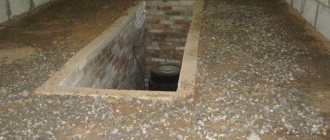The Polimer-s-group company professionally provides services for the installation of industrial concrete self-leveling floors in Moscow and the Moscow region. Such coatings are perfect for industrial premises, parking lots, shopping centers, and warehouses. We guarantee high-quality performance of all work in accordance with the agreed budget and deadlines.
Price per square meter of concrete floor
| Name | Cost RUB/sq.m. |
| Construction of an underlying concrete base without reinforcement | 600 |
| Reinforced concrete base, vibrating and grouting | 800 |
| Reinforced concrete base, with vibration and grouting, with cutting expansion joints | 1000 |
| Reinforced concrete base, with vibration and grouting, with intermediate polymer waterproofing, with cutting expansion joints | 1350 |
| Reinforced concrete base, with vibration and grouting, with a reinforced top layer - topping (quartz), with cutting expansion joints | 1380 |
| Reinforced concrete base, with vibration and grouting, with a reinforced top layer - topping (corrundum), with cutting expansion joints | 1430 |
| Monolithic concrete base with spatial reinforcement with vibration and grouting, with a reinforced top layer - topping (quartz), with cutting expansion joints | 1990 |
| Monolithic concrete base with spatial reinforcement with vibration and grouting, with a reinforced top layer - topping (corrundum), with cutting expansion joints | 2050 |
You can roughly estimate the cost of work using a calculator
Note: the price is indicated taking into account Russian-made materials and depends on the base of the floor and the size of the room.
Reinforcement
Considering that industrial floors are constantly exposed to loads, their production technology involves additional hardening and reinforcement. A reinforcing frame in the form of a mesh is made on the base from rod reinforcement.
When constructing coatings that require maximum reinforcement of the base, reinforcement is carried out in several layers.
Construction of industrial concrete floors
Given the relatively low price of self-leveling concrete floors and their popularity, achieving the optimal result can sometimes be difficult. To obtain an ideal coating, it is necessary to use only high-quality materials and strictly adhere to the preparation and installation technology.
Experts identify several main stages of work when working with industrial concrete floors.
- thorough preparation of the base for the future self-leveling floor;
- laying the concrete mixture into the screed;
- surface finishing;
- working with seams (cutting and sealing);
- a technological break of 25-28 days, necessary to gain the required strength.
To complete the first stage of installing a concrete floor, you need to decide whether the base will be cement-concrete or soil. As a rule, the first option is chosen because the soil base is more capricious. To prepare a cement-concrete base, you need to carefully seal the cracks; if it is impossible to repair certain areas, deform them and lay a new base. It is important to achieve ideal evenness of the floor and remove dust (for this, use an industrial vacuum cleaner). A waterproofing layer is placed on the prepared concrete, formwork and reinforcement are installed. Only after that the concrete mixture is poured, striving for its uninterrupted supply. Workers take special care in laying the mixture and leveling it.
Before the next stage you need to take a break (about 5 hours). This is necessary for the concrete to gain its original strength. After this, you can proceed to the installation of self-leveling concrete floors. Finishing of the surface is carried out using trowelling machines.
An equally important point is working with seams. It's no secret that concrete is susceptible to cracking. The installation of expansion joints helps control this process. The seams are cut after a certain time, when the concrete has gained the necessary strength. It is important to note here that this time ranges from 4 to 24 hours, which means that the builder must be competent enough to determine exactly when to cut and seal the seams.
Freshly laid concrete floors are covered with polyethylene so that the cement stone has optimal hydration, and then a processing break is maintained so that the concrete can gain the necessary strength.
The Polimer-S-Group company installs self-leveling concrete floors at facilities of any type and complexity. Our work is based on the principles of detailed planning, a competent approach and strict adherence to the sequence of the installation process.
Despite the fact that the cost of a concrete floor is considered relatively low, the technology for its construction is quite complex. The main stages include:
- leveling
in order to determine the required thickness of the future coating; - cleaning, repairs
(if necessary) and dust removal of the existing base; - installation of a waterproofing layer
; - installation of guides and reinforcement
; - laying and compacting concrete mixture
; - grouting the base
; - cutting expansion (shrinkage) joints
over the entire floor area; - covering freshly laid concrete
with polyethylene film to ensure optimal conditions for hydration of cement stone; - a technological break
of 25-28 days, necessary to gain the required strength.
Pouring concrete mixture
After completion of preparatory and strengthening activities, the concrete mixture is poured. To ensure perfectly smooth surfaces, specialists use SOMERO laser concrete-laying equipment.
Upon completion of the pouring, the surface is leveled using a floating vibration platform, the remaining defects are eliminated using a flatness corrector using a point method.
Installation of a concrete slab on the ground and foundation
If the rough foundation for the floor covering is formed before the construction of the load-bearing walls, then it is important to decide how to make a floor in a house supported by a monolithic foundation. The main advantage here is that the load of the slab is not on the ground, but on the supporting elements of the building.
This approach helps solve two problems that the owner may encounter. If the house is built on a peat bog or the height of the soil cushion exceeds 0.6 m. This minimizes the likelihood of shrinkage and deformation of the “suspended” structure due to soil movement.
Peat soil Source whygoodnature.com
Another option is to install a slab or solid foundation. Such a monolith can initially serve as a rough foundation for the floor. Here it will be enough to perform insulation, waterproofing and fill in the leveling screed.
Scope of application
Industrial concrete floors rightfully occupy a leading position among all flooring options. They are suitable for industrial premises, warehouses, hangars, parking lots with high traffic volumes, construction of private and multi-storey buildings. In residential buildings, concrete is coated with special compounds that eliminate dust formation and create additional protection.
Review of possible schemes for constructing a subfloor on the ground
Technically, there are only two solutions for how to make a floor in a house on the ground floor with an earthen covering: supported on a natural foundation or on load-bearing supports. In the first case, it means forming a floor covering on a pre-erected substrate and screed (possibly without it). In the second, a ceiling with a ventilated space is created, which is mounted on load-bearing structures: walls, strip foundation, concrete grillage on the same piles using TISE technology, a joist system with jumpers (if required).
Pros and cons of such solutions
The main drawback that casts doubt on the construction of a floor on the ground is the lack of a basement. However, the pros have a significant advantage. For example:
- admissibility to all premises on the ground floor (from the extension to the garage);
- ease of project implementation (you can do it yourself);
- low cost compared to the installation of an underground room or basement.
Construction of a basement in a private house Source mycdn.me
There is also a positive point in relation to the foundation. According to the technology, a multi-layer cushion needs to be installed under the subfloor. This backfill does not freeze and always has a temperature above zero degrees Celsius. That is, the soil on the site, including under the foundation, freezes to a lesser extent than around the house. This reduces the degree of seasonal soil movement, which means the mechanical pressure on the supporting part of the building is also reduced.
There are two more disadvantages. The estimate is close to or exceeds the cost of constructing a basement and floor if it is necessary to fill a space with a height of more than 0.6 m with soil. It is impossible to carry out work in a house with a pile, columnar foundation, or a grillage that is installed above the ground.
Briefly about floor plans on the ground
Solutions for installing floors on the ground floor come down to wooden flooring on joists and how to pour a concrete floor in a private house on the ground. The first option involves creating a support base in the form of a screed or pillars, and attaching the timber to the walls.
House on logs in a private house Source yandex.net
The second is the formation of a monolithic slab, which can be a supporting part of the building (“suspended” type), located on top of the foundation or between vertical structures without being tied to them.
The main tasks of any of the solutions:
- thermal insulation of the room;
- protection of living space from moisture and radon;
- dampening mechanical vibrations.
Also, the house should be comfortable. Inside the structure, the risk of condensation formation is reduced to zero. This means a healthy environment is ensured regarding biological activity (fungal formations, bacteria, insects).
Prices
The cost of work depends on a number of factors:
- Brand of concrete mix;
- Thickness of floor fill;
- Screed reinforcement;
- Geometry: an industrial floor with ramps and ramps will cost more than arranging a flat area;
- Scope of preparatory work: leveling, vibration compaction, etc.;
- Object delivery deadlines.
The price is valid for standard solutions. The final price for an industrial concrete floor is calculated after the surveyor visits the customer’s site. After receiving dimensions and other data, an estimate with final prices is drawn up.
Grouting concrete
Rubbing is performed starting from the walls of the room and towards the center. To further strengthen the concrete, topping is carried out at this stage.
Depending on what mechanisms will be used in the industrial premises, the brand of topping is selected. When using carts with metal wheels, you should use a topping with a metal filler; if these are rubber-running stackers, then a composition with quartz or corundum additives is ideal.
Grouting and grinding are carried out using special trowels.
