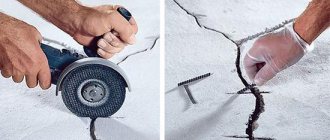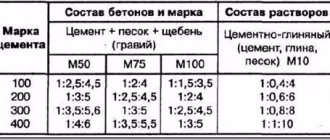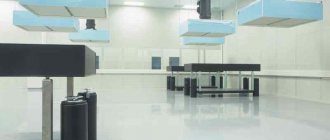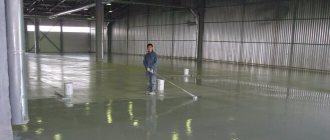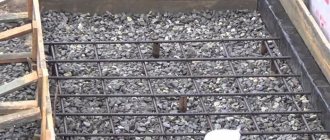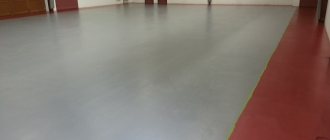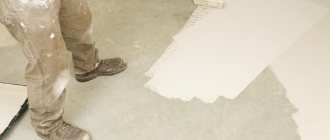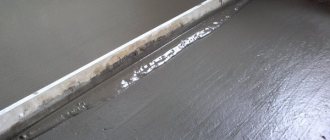Concrete preparation device
Concrete underlying layers are installed where, during operation, the action of oils, solutions, solvents, and various aggressive liquids is possible. In all other cases, you can get by with the installation of non-rigid sand-crushed stone, slag, asphalt concrete, clay concrete pads.
The thickness of the preparation depends on the design loads. The characteristics of soils and materials used are always taken into account . However, current standards determine the minimum thickness of the underlying layers. If they are installed in residential and public premises, it is 80 mm, if in industrial premises, it is 100 mm.
On floors with a slope and organized drainage, the joints must coincide with the watershed, in other cases - with the expansion joints of the building
The concrete must provide the load-bearing capacity of the preparation. A mixture of class B22.5 is used as the main material. Less durable concrete (but not lower than B7.5) can be used at low operational loads, in particular, at low tension in the underlying layer.
If operating conditions are such that the floor will experience sudden temperature changes, expansion joints are always cut . They are placed in increments of 8-12 m in mutually perpendicular directions.
Factory production technology
To manufacture concrete products with strict geometric shapes, it is necessary to construct formwork. In enterprises, forms are an alternative. Before use, the workpieces undergo cleaning and treatment of the internal space with a composition that does not have adhesive properties to concrete and metal.
The next sequence of actions is as follows:
- a reinforcing frame is assembled or steel rods are tensioned;
- a mixture of fine crushed stone, sand, cement, water and plasticizers is prepared if necessary;
- the concrete solution is poured into a container and compacted using a vibrating table;
- the mold is sent to the heating chamber to treat future slabs with hot steam for 8-12 hours;
- After cooling, stripping is carried out.
The final stage is checking reinforced concrete slabs for quality and compliance of products with state standards. Before storage, the products are marked regarding their purpose, dimensions and composition. Stacking is accompanied by a layer of wooden beams.
Soil preparation
Before pouring the concrete preparation, it is necessary to prepare the soil base.
The operating principle is as follows:
- if necessary, excavation of plant soil is carried out;
- if a high occurrence of the aquifer is detected, measures are taken to lower the groundwater level;
- dusty, clayey and loamy soils must be dried. The operation lasts until the bearing capacity is restored;
- if the floor is installed in unheated rooms + on heaving bases, protection against deformation is provided;
- porous soils are removed and replaced with soil with low settlement, or they are consolidated;
- if the base has a broken structure or is bulk, it should be cleaned of debris, impurities and compacted. Mechanical or manual tampers are used. Manual labor is justified only if the equipment can cause displacement of adjacent structures and foundations. According to the technology, soils are poured in layers (10 cm), compacting each layer.
The surface of the soil base must correspond to all planned design elevations. Based on the lower level of the surface, the soil is leveled, added, and compacted. If mixtures of soils are used to construct foundations, they are laid in layers of 50-75 mm with layer-by-layer compaction.
Technological process of filling a road
Laying a concrete road consists of a number of stages:
- Preparing the soil layer. First of all, the soil must have a dense structure. If the soil layer is not dense enough, the concrete part will collapse. The ground covering should be rolled, while gradually adding it so that the rolling is layer-by-layer. The soil should be used wet. If there is insufficient humidity, use water. If the humidity level is above normal, the soil base should be dried using loosening, adding sand or slag.
- Water drainage. Similar work is carried out both in urban and rural areas. Removal of sediment helps to increase service life and make driving safer. Water poses a danger to moving vehicles on the road. Due to splashing water, the driver's visibility deteriorates, and when the temperature drops, ice appears on the surface. To avoid this, the road surface is tilted; it is possible to use drainage layers. Possible places where water accumulates are leveled using soil. Outside the city, water accumulates in ditches (one to two and a half meters wide), which drain the water into ditches, reservoirs, and river beds. In populated areas, water goes into the city sewer system. Devices that conduct water are constantly cleaned so that they do not lose their capacity. If water has seeped into the soil balls, it poses a direct risk to the roads because the road surface may eventually collapse.
- Litter layer. It involves the construction of a sand cushion, the thickness of which ranges from twenty to forty centimeters. It prevents moisture from escaping and also improves drainage. The bedding layer prevents the appearance of depressions and cracks. If the area is dominated by clay and peat soils that accumulate water, then they are cut off, adding large stones and gravel. That is, it all depends on the soil type and climatic zone in which the work is carried out. Equally important is the geotextile lining between the layers. Stone materials must be strengthened with binders. This includes cement, slag mixed with quicklime, and ash. The layers are carefully rolled so that the lower layers are dense.
- Collection of formwork. It is made from lumber, taking into account the pouring height (approximately 100 - 150 millimeters). When choosing the height, take into account the fact that ribs are needed at the edges, which increase strength. The boards must be no less than fifty millimeters thick. They are coated with a special solution, which will then facilitate detachment from the concrete. In the case of using heavy compaction machines, the formwork is made of steel, which does not deform and will last longer. At its base it has a sole that increases the level of stability.
The formwork sections are installed in a line and well secured so that they do not fall apart when the concrete is vibrated by heavy laying machines.
Return to contents
Backfilling of underlying layers
When working on the ground, underlying layers are laid under the concrete preparation.
The work is carried out as follows:
- a layer of construction sand is poured onto the base (prepared and leveled). It is spread over the entire work area in a continuous, even layer. The thickness of one layer should be 5-10 mm. Compaction is carried out, for which the sand is pre-moistened;
- Next, a crushed stone layer is laid out. It is selected according to size, composition, laid and moistened. As a result, a uniform continuous layer with a thickness of 80-200 mm should be formed. Crushed stone is leveled and compacted using mechanical or hand tools. If gravel is used, it is laid in a similar manner;
- on dry bases it is permissible to work with adobe mixtures. The material is laid in a layer of up to 100 mm, compacting until moisture comes to the surface.
If multi-layer preparation is implemented, each subsequent layer is laid after careful processing of the previous one.
To improve adhesion in the underlying layers, moisture is used between them
Pouring concrete preparation
The material can be transported to the work site by concrete pumps, carts, and dump trucks. If the structure does not require reinforcement, concrete is placed directly from carts or dump trucks into the center of the pouring area. If a reinforcing layer is provided, the concrete is unloaded by tipping it to the side . If required, the placement of the reinforcing mesh can be adjusted, but the reinforcement cannot be moved from its place when pouring. For large volumes of work, it is advisable to use a concrete pump that ensures uniform distribution of the solution.
The operating principle is as follows:
- Beacons with strict horizontal control are placed on the base. As the main material, you can use boards, the width of which corresponds to the thickness of the concrete preparation, 4-6 cm thick. On the base, the beacons are fixed with wooden pegs driven to a depth of 30 cm, in increments of 1.5 m. Instead of boards, it is permissible to take a metal channel;
- if a slope must be organized on the floor surface, it is provided at the preparation stage by cutting off the upper edge of the beacons to the required level;
- with a large volume of work, the installation of concrete preparation requires the construction of prefabricated formwork, with reliable fixation of all elements;
- concrete is supplied to the surface. Concreting is carried out in strips one after another;
- First of all, the strips farthest from the entrance are filled, sequentially approaching it;
- When the concrete has set, they begin to process adjacent unfilled strips. The side edges of the finished slabs are pre-treated with hot bitumen. Application layer – 1.5-2 mm. These edges will form expansion joints;
- begin to form shrinkage seams. To do this, a metal profile 4-5 mm thick and 80-100 mm wide is deepened into the freshly poured preparation. The profile should be buried 1/3 third of the preparation thickness. The material is left for 20-40 minutes and removed. When the concrete is mature, the shrinkage joints are filled with cement mortar or hot bitumen mastic.
After completion of the work, the surface is treated with trowelling machines.
Waterproofing
The waterproofing layer is arranged under concrete preparation with medium and high intensity of exposure to water and other liquids on the floor (+ alkalis, solutions, acids). These can be the floors of unheated rooms, structures built on subsiding soils, floors on floor slabs, areas with a risk of capillary suction of groundwater. In addition, protection is necessary if the concrete preparation is placed below the level of the blind area.
The choice of material is subject to the following principles:
- if it is necessary to provide protection from the action of water and chemically aggressive liquids, you can use materials such as polyethylene film, polyvinyl chloride film, waterproofing;
- Against the background of the average intensity of the action of wastewater, adhesive waterproofing works successfully. It is permissible to work with bituminous materials, applying them in 2 layers. ;
- against the background of the high intensity of the action of liquids on the floor, it is possible to arrange adhesive waterproofing, but with a doubling of the number of layers;
- For concrete preparation, it is permissible to install waterproofing based on crushed stone and other bulk materials, followed by impregnation with hot bitumen.
Polymer adhesive waterproofing is applied in 1 layer
In the latter case, protection is installed after filling the crushed stone cushion. The layer is impregnated with an asphalt distributor or manually. Hot bitumen is evenly applied to the base, in a layer 5-6 mm thick. If bitumen impregnation is arranged in several layers, sand (fractions up to 5 mm) or stone chips are poured over the first one . Compaction is carried out with a roller, after which a second layer with a thickness of up to 0.25 mm is applied, using a dusting of sand.
Regardless of the materials used, the waterproofing layer must be continuous, sealed, protruding above the floor to a height of at least 300 mm from the coating level.
Principles of coating waterproofing:
- the base should be smooth and dust-free. A primer based on bitumen mastics or solutions based on polymers are applied. The composition can be distributed manually with brushes or using sprayers;
- As a result, an even thickness, identical primer layer should be formed, in which there are no gaps. Optimal thickness – 0.5-2 mm;
- the following layers should be applied only after the previous ones have completely dried, which can be determined by the cessation of tack;
- when working with joints, they are covered with mastic and strips of rolled material 10-20 cm wide are glued, after which another mastic layer is applied.
Principles of working with asphalt waterproofing:
- the material can be laid on hot mastics, applied in a continuous, uniform layer. The applied layer requires leveling, compaction with trowels or rollers;
- the next one is applied after the lower one is ready, that is, the mastic has completely cooled;
- the joints are arranged staggered, an overlap of 200 mm is maintained;
- the top layer of protection must be smooth, with the required thickness and slope;
- if they work with cold mastics, the principle of work remains the same.
Principles of working with roll waterproofing:
- The material can be glued to cold or hot bitumen mastics. Substrate preparation requirements remain typical;
- when using hot mastics, adjustment of the panels is required;
- the roll is rolled out onto the base to ensure an overlap of 100 mm;
- the laid material is left for 24 hours to eliminate unevenness and waves. The room temperature should not be lower than +15 degrees;
- when the panels have rested, they are rolled back, leaving only the first longitudinal row and a gluing guide line is drawn;
- Bend about 0.5 m from the roll to be glued and apply mastic. The base under the roll is processed with the material;
- the area with mastic is glued, pressing tightly to the base, rolling with a roller from the middle to the edges;
- then turn away the remaining part and act in the same way;
- the edges of the glued material are rolled with a roller;
- The next roll is glued with an overlap of 10 cm, ensuring that the edges are coated and processed with a roller. Then they act in a similar way, filling the entire area of work;
- When the first layer is ready, proceed to the installation of the second, observing a longitudinal overlap of 20 mm. Control the placement of seams staggered.
If the base does not have slopes, roll materials are rolled out over the surface. If there is one, they work from low to high areas
Construction and repair
Properly selected soil and a properly laid foundation under concrete roads will ensure effective drainage of concrete slabs and eliminate frequent and very unpleasant repairs of concrete roads and their covering.
The quality of the soil that lies under the road under construction determines the technology by which construction and further repairs will take place, and how long and efficiently it will serve you and the guests passing along it. The general technology used, both the construction procedure and the repair of concrete roads, assumes that directly under the concrete there is a two-hundred-millimeter layer of gravel base, which, in turn, rests on a layer of larger stones, the size of which reaches 40 mm, laid on a height of 20-30 cm. Below is a bed of natural soil. Naturally, the technology, depending on the type of soil cushion, also affects the thickness of each layer laid under the concrete road. The best option for such a pillow would be gravel or, at most, sandy soil, which brilliantly contribute to the natural drainage of water coming from the surface. This soil can only be thoroughly compacted and the construction of the foundation can begin.
If the bed under concrete slabs consists of natural compounds such as peat, clay, or is an alluvial soil, characterized in that it is capable of retaining moisture in large volumes and for a long time. Which completely denies the fact that natural drainage technology is present here. This problem will have to be solved using some technology. It will be needed in order to remove the soil, in a layer of up to 15 cm. Specialists will help determine the type of soil and its bearing capacity, whose decision can speed up construction, if, of course, it contains data on soils that do not contain liquid.
Properly selected soil and a well-laid foundation will ensure effective drainage of concrete slabs and eliminate frequent and very unpleasant repairs of concrete roads and their coating. After the earthworks are completed, you need to start profiling concrete roads to the required height, the size of which can be slightly lower or higher - 25 mm. In order for the drainage technology to function even better, you need to try to maintain the slope, which is being built to create comfortable access to the house. Experts recommend making the following slope - one mm for every 5 cm.
Drainage and soil compaction
Ready-made concrete must be manually distributed along the edges of the road and all voids that appear must be scrupulously filled.
In those places where concrete slabs are laid in the gaps between the house and the garage, it is better to start building a storm drain to ensure drainage. In this case, the installation of a storm sewer involves the use of a drainage pipe with a diameter of more than 10 cm. Its function is to discharge the incoming water outside or into an organized storm drain collector. The soil compaction device on which concrete for a road or slab will be laid must have a high level of strength, which depends on how much it is compacted. You can check this characteristic of the bed by inserting a smooth steel rod no more than 12 mm thick. These actions must be carried out over a short distance. The proper density of the soil for constructing a concrete road, as shown by construction technology, does not allow the rod to be pushed to a depth lower than 60-70 cm.
If, when pushing the rod into the ground, soil resistance is felt only in the first 20 cm, and then it enters the ground freely, then the lower layers of the soil do not have sufficient compaction. Such concrete roads will require frequent repairs, since the cushion will sag, crack, and sooner or later lead to destruction of the concrete for the road and the entire road surface. Moreover, both the base for concrete under and the bed itself must include in its design materials that prevent water from seeping upward, directly to the road. If moisture enters under slabs made of concrete, the accumulated moisture, when freezing in the cold season, will expand and ultimately lead to swelling of the slab. The role of such a material, saving the slab structure from destruction, will be brilliantly performed by crumbs of old concrete, which should be thoroughly compacted. The slope can be achieved when the technology of its construction includes the organization of formwork.
Thermal insulation
Effectively use high-density thermal insulation materials. These can be mats or slabs based on fiberglass, mineral wool or more modern polystyrene foam. The optimal layer thickness during work is 100 mm.
Thermal insulation is laid closely on the base, ensuring a tight fit of the joints . As an alternative, it is permissible to use loose thermal insulation based on expanded clay. It is applied to the base in layers, followed by leveling and compaction.
In areas where the structure adjoins walls and other vertical surfaces, a gap should be left, which is covered with a tape of soundproofing material.
Concrete road structure
The canvas includes certain layers:
- underlying - for its construction, crushed stone is used, which drains groundwater, and sand, with the help of which the resulting loads are compensated;
- strengthening – represented by low-grade concrete that binds the backfill layer;
- road surface - concrete surface.
The construction of a concrete road for heavy vehicles is made of stressed and non-stressed reinforced concrete, the reinforcement frame in which does not allow the stone to crack from the weight of trucks.
In private types of construction work or when constructing concrete road surfaces on soils supersaturated with moisture, a waterproofing material is laid on the sand cushion to prevent severe wetting of the road surface and subsequent corrosion of stones and reinforcement. Ordinary roofing felt is used as a waterproofing material.
Concrete pavement technology
Floors with concrete coatings are general-purpose structures that are successfully used both in public construction and in production. A properly made floor can withstand high mechanical loads, the action of solutions, oils, salts, and water. In practice, the finished system can withstand heat up to 100 degrees.
The concrete covering can be laid on the ground, on the underlying concrete preparation, on cement-sand screeds M150 and higher, on reinforced concrete floor slabs. At the work site, the optimal temperature regime must be maintained - not lower than +5 degrees, until the solution reaches half of its design strength.
Materials for preparing concrete:
- Portland cement not lower than M400 in grade strength;
- gravel or crushed stone. The size should not be more than 15 mm, or 0.6 of the coating thickness. You should expect an average consumption of around 0.8 cubic meters per cubic meter of concrete;
- medium or coarse sand;
- water.
If a spark-free concrete coating is required, sand and crushed stone based on marble or limestone must be used, which do not produce a spark when struck by metal objects.
The grade of concrete cannot be lower than M200. The mobility of the solution is controlled - 2-4 cm . It is permissible to introduce C-3 plasticizers or other modifying additives into the formulation, which will reduce labor costs during installation.
Sequence of laying concrete pavement:
- when starting work, the base is cleaned of dust and dirt;
- If oil stains have already formed on the underlying layer, they should be removed with special ready-made solutions or a solution of soda ash (5%). After treatment, the area is washed with water;
- if laying is carried out on prefabricated floor slabs, gaps. . Filling is done flush with the surface of the slabs.
Recesses and mounting holes must be sealed, for which a cement-sand mortar M150 is prepared, not lower than
They begin to install the beacons using either steel pipes, or a wooden beam, or a metal profile. The diameter and height of the material must correspond to the design thickness of the coating.
The first row of beacons is laid out with a distance from the wall of 0.5-0.6 m. The subsequent rows are laid out parallel to it in increments of up to 3 m. It is permissible to lay out the entire work area at once or with separate cards, with axial joining and offset by the width of the batten.
For fixation, take a cement mortar. The guides are leveled in accordance with the previously applied markings. To adjust the position, use light hammer blows or hand pressure. Horizontalness is checked with a rod or special instruments.
The subsequent installation process is as follows:
- Before pouring the concrete, the base is moistened abundantly. By the time the solution is laid, the surface should be damp, but without excess water;
- Next, the scope of work is determined, calculating the speed of concrete preparation, laying, and the initial setting period;
- the solution is delivered to the site from the concrete mixing unit by concrete mixer trucks. If pouring is carried out on the first floors, the solution is unloaded directly onto the concreting strip. If work is being carried out on the second and upper floors, the solution is moved to transfer hoppers and portioned to the work site by lifts and cranes;
- the solution is placed between the beacons, through one strip;
- the layer is leveled with shovels or special scrapers so that it exceeds the beacons by 3-5 mm;
- unfilled strips are poured after dismantling the beacons, using ready-made strips as guides and formwork.
Compaction is carried out with the participation of vibrating slats, moving them along the beacons. If the thickness of the structure is small, the vibration time is reduced to a minimum - they act until moisture forms on the surface. Excessive vibration can cause settling of coarse aggregate and delamination of concrete.
The optimal speed of movement of the vibrating screed is set within 0.5-1 meter per minute. When moving the tool, a roller with a height of 2-5 cm should be assembled at its lower edge. In wall areas, in areas near columns, compaction is carried out using manual tampers weighing at least 10 kg.
If there were breaks during pouring, before resuming installation, the vertical edges of the coatings that have had time to harden are dusted off, cleaned and washed with water. Where work seams are located, compaction and smoothing are carried out until the seam becomes invisible.
Recommendations for choosing flooring
When choosing a floor covering, it is necessary to take into account the traffic intensity in the parking lot and the level of operational loads. After all, it could be a small parking lot near a shopping center, or a multi-level parking lot with a huge number of vehicles.
The parking lot flooring must be:
- wear-resistant under high mechanical loads associated with constant vehicle movement;
- resistant to the effects of fuels, lubricants and other auto chemicals used in car maintenance;
- resistant to shock impacts that may be present during repair work;
- anti-slip and dust-free.
All these requirements are fully met by polished concrete floors. The great demand for such floors is explained by the fact that they are characterized by high reliability and wear resistance, affordable price, simplicity and speed of installation.
Vacuum method for constructing concrete floors
When laying concrete pavements for concrete preparation, it makes sense to turn to the vacuum method. In this case, the coating is performed simultaneously with the underlying layer. As a result, the strength of the surface layer increases by a third compared to the original indicators. A high-quality floor with excellent physical and mechanical characteristics is formed.
According to the technology, a liquid concrete solution is placed on the base and compaction is carried out . Using special equipment, excess water is removed from the concrete layer, which improves the strength and rigidity of the layer.
The concrete recipe is selected based on the quality of Portland cement and available aggregates. But,
To ensure maximum compaction effect, first a higher content of the mortar part is added to the concrete composition
The essence of the vacuum method is as follows:
- the concrete solution is mixed with an excess amount of water so that the cone settlement reaches 9-11 cm;
- the mixture is unloaded onto the installation site and evenly leveled over the entire area;
- after pouring, the solution is compacted with a vibrating lath if the layer thickness does not exceed 10 cm. On thicker screeds and in the presence of reinforcement, deep vibrators are additionally used;
- suction mats are placed on the leveled and compacted layer and connected through a hose to vacuum equipment;
- the filtered bottom sheet of mats is placed directly on fresh concrete;
- The top panel is rolled out, smoothing with brushes or rollers. Work begins from the middle of the canvas, which will have a good effect on sealing the system during vacuum processing.
If two or more panels are laid on the surface, they should be placed with an overlap of at least 3 cm. The upper edge should overlap the lower one by 10-15 cm. Next, vacuuming begins. The duration of the technology is calculated as follows: 1-1.5 minutes per 1 cm layer of concrete.
When no water movement is observed, treatment is stopped. The concrete must gain a density at which only a faint trace remains on it. The suction mats are removed.
After vacuum treatment, you can immediately begin smoothing. The first time they work with trowels with disks, the second time - with blades.
Polished concrete floors
The technology of grinding owes its appearance to the so-called mosaic floors. When creating such floors, a filler from volcanic hard rocks is used: basalt, granite, quartzite, etc. When a layer of concrete 5-20 mm thick is removed, a beautiful cut pattern is revealed, which is even more clearly visible after fine grinding and polishing.
Concrete that has been kept for at least two weeks after pouring can be polished. Otherwise, the adhesion of the concrete floor materials will not be strong enough and the filler will simply pull out of the mass. The concrete must have a grade strength of at least M200, and in order to rid the hardening concrete mixture of air bubbles and voids, vibration shrinkage is recommended.
The concrete mass must be strong and monolithic before grinding. If the concrete surface has cracked due to uneven hydration, the cracks must be widened and then filled with a repair composition based on epoxy resin. In cases where the strength of concrete is in doubt, the floor surface is treated with deep penetration impregnation, which provides additional bonding to the fragments of the array.
Very often, old floors that have been in use for decades are subjected to sanding. In this case, the quality of concrete is checked using ultrasonic flaw detection. If there is large damage, the subfloor is refilled.
The area of concrete floors in parking lots can be hundreds of square meters. Therefore, mosaic grinders with an electric or gasoline engine are used for grinding them. The former are recommended for use for interior work, and the latter for exterior work.
The main working element of these machines is a planetary mechanism on which abrasive discs, cutters or Frankfurts are mounted. Grinding is performed in several stages. First, the floor surface is roughly abraded with an abrasive tool with a grain size of 12-30 Grit. Then preliminary leveling is performed with discs with grain 40-400 Grit. For final sanding and polishing, use a 1000-3000 Grit tool, depending on the desired end result.
Polished concrete floors have many positive qualities:
- they are great for both large and small garages;
- floors have aesthetic appeal and can be given a variety of shades;
- polished floors do not form stains from oil and other compounds used in car maintenance;
- polished concrete tolerates any load and moisture well.
To increase the durability of a concrete floor, its surface is strengthened using special impregnations, toppings, polymer or polymer-cement coating.
Primary treatment of concrete floors
When the poured layer is sufficiently compacted and has time to set, you can begin primary processing. The readiness of the coating can be determined as follows: when walking on it, light traces should remain.
The main working equipment is smoothing and troweling machines with installed troweling discs . The operation helps to correct minor defects that could have been made during pouring and compaction; after processing, a finishing horizon is formed.
Secondary grouting is possible after 1-6 hours. Instead of disks, blades act as the working body. In hard-to-reach areas they work manually or with a trowel for processing cement screeds. Such areas should be grouted first due to quick setting.
Design features
In terms of their design, concrete road slabs are represented by a reinforcing metal frame, which is filled with concrete. As a result, the products have a flat shape with a thickness of 14 to 24 cm. For ease of movement, recesses are formed on the sides in which grippers in the form of loops are placed.
There are requirements for concrete regarding frost resistance and density. The first indicator corresponds to at least 150 cycles. The second value is 2.2-2.5 tons/cubic meter. m. The brand of solution used must be at least M350-400.
The reinforcement can be stressed or unstressed (A-1, A-3, A-3C). Tension consists of tensioning steel rods (AT-4, AT-5, A-5) using jacks. After the concrete has hardened, they are released. As a result, the products can withstand significant loads. This makes it possible to reduce the thickness of the coating and the amount of consumables required for the production of slabs.
Grinding and milling of concrete floors
This type of processing requires freeing the base from debris, mechanisms and devices. During the milling process, ordinary diamond wheels or cutters with a diameter of 250-500 mm should be used.
Milling is carried out in parallel strips, overlapping the edge of the strip by 2-3 cm during the next approach. In one pass, you can work to a depth of 2-7 mm, focusing on the mechanical and physical characteristics of concrete. The purpose of this treatment is to completely expose the filler grains, that is, the surface must achieve such strength that it cannot be chipped.
Work is usually carried out in two stages. At the first stage, a milling machine removes a layer of 3-5 mm in one pass. Next, grinding is carried out in 1-2 passes using grinding machines. When processing, you should organize a thorough cleaning of the surface in a timely manner.
New types of road slabs
Figure 4. Modern road slabs
The novelty is based on the production of road concrete structures with non-standard shapes. Some manufacturers offer a similar service, which is important for decorating a private area or public areas.
The design can be original not only in shape and size, but also in terms of color scheme. Pigments are added to gray concrete at the stage of dry mixing of the components. The surface of the plates can be smooth or corrugated. The second option reduces the risk of slipping during rain.
Finishing
Finishing can improve the performance characteristics of concrete floors. When choosing materials, they are guided by the conditions under which the structure will operate.
You can proceed as follows:
- surface impregnation with fluates . The coating is applied no earlier than 10 days after pouring the solution. The temperature in the room is maintained - not lower than +10 degrees. Before work, the base must be dried and thoroughly cleaned with construction vacuum cleaners. The material is applied until the concrete stops absorbing it. Practice shows that three approaches with an interval of 24 hours are sufficient for this;
- impregnation with sealing compounds . For these purposes, liquid glass and aqueous solutions of calcium chloride are used. Treatment is carried out in three approaches at daily intervals. When the treatment is completed, the concrete must be washed with water;
- adding toppings . For hardening, special dry mixtures (corundum, quartz, metal) are used. The type of material is selected based on design loads. Toppings are applied to fresh concrete after initial setting in two approaches using concrete finishing machines;
- Polyurethane or epoxy varnish can be used as a protective layer . The material is applied to concrete during the initial hardening period, immediately after completion of the grinding operation. Before work, the floor is cleaned with an industrial vacuum cleaner, treated with a dampened rag and primed with the same varnish, but with a diluted solvent. The compositions are spread with brushes, rollers or spraying. Layer-by-layer drying is observed, during which the surface is protected from moisture.
In addition to polyurethane varnishes, polymer coatings (epoxy, acrylic) can be used for the top layer. Paint layers are applied in a thin layer, no more than 0.3 mm thick . If a decorative effect is required, self-leveling floors that create a seamless matte surface are a good choice. In conditions of high loads, you can turn to the construction of highly filled coatings.
In residential premises, the choice of finishing coating is practically unlimited - it can be tiles, laminate, carpet, cork, linoleum...
Advantages of concrete roads
Such coatings have certain advantages:
- The concrete road is of good strength and does not require repair work. The coating can be used for at least four decades, and for asphalt this period is limited to a decade with annual repairs;
- Automotive vehicles consume less fuel. This is due to the fact that while a heavy-duty vehicle is moving, the road concrete is not subject to deformation, which means that the vehicle needs one-fifth less fuel to move;
- The coating is resistant to sudden changes in climatic conditions. It is not affected by heavy rains or sudden changes in temperature;
- air purity is maintained, because cars require less fuel, the exhaust gases of which pollute the environment;
- natural resources are used sparingly. Limestone is needed to make concrete, and petroleum is used to make asphalt.
Safety precautions
When installing concrete floors, construction safety rules are always followed. All workers must be familiar with the working conditions, receive instructions and training in how to use equipment and tools.
The installation of floors is carried out using technological equipment. Individual and collective protective equipment and hand-held construction tools are used. The workplace in hard-to-reach places should be well lit.
When laying waterproofing on hot bitumen mastics, special care is required. Ventilation is provided in enclosed spaces. Prolonged contact of cement mixtures with skin is unacceptable.
Advantages and disadvantages of slab paving
Concrete structures reinforced with an iron frame are noted for their high strength characteristics and resistance to mechanical loads of significant weight. These indicators explain the widespread use of the material in the construction of road surfaces for temporary or permanent use. Also, the reasons for this use include the following positive properties of reinforced concrete slabs:
- The installation technology is characterized by simplicity, high speed and practicality of the result. This applies to both the equipment used and each stage of work.
- Compared to the construction of an asphalt road surface, the estimate for construction work using concrete structures has a lower total amount in monetary terms.
- Reinforced concrete slabs as a building material are allowed for recycling after temporary use. At the same time, the cost of the material will be reduced by 40-50%.
However, the reinforced structure also has disadvantages. In particular, the road surface cannot be installed as a monolithic plane. This can be corrected by filling the voids with solutions that are similar in technical characteristics to the base. You can also additionally cover the concrete surface with asphalt.
Equipment, tools
Concrete work is carried out using a standard set of machines and tools.
The following set should be assembled at the construction site:
- in the case of self-preparing solutions, concrete mixers are required;
- preliminary compaction of soils and underlying layers is carried out using mechanical tampers;
- compaction of the filling is carried out using vibrating slats and deep vibrators;
- finishing treatment is carried out using trowelling and grinding machines;
- Industrial vacuum cleaners are used for cleaning and dust removal;
- level, level - a tool for taking measurements, controlling the horizontal, evenness of the structure;
- shovel, clean container, spatulas.
