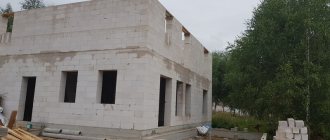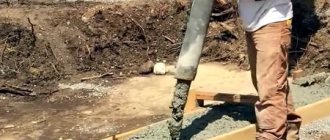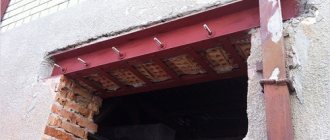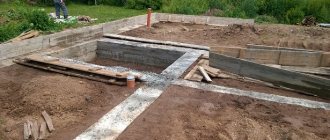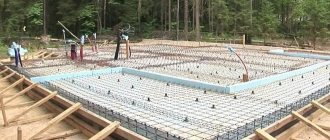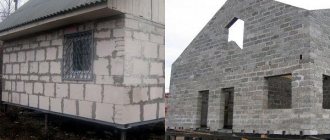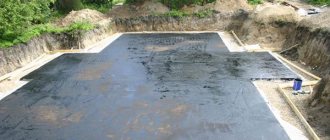Calculating the weight of the house, in our case aerated concrete, is necessary to correctly select the type of foundation, and to determine the area of foundation support, which is directly related to the calculated soil resistance.
The calculated soil resistance, frost heave depth and groundwater level are determined independently or with the involvement of a geologist.
The estimated weight of a house is usually calculated taking into account the payload, snow and wind load. You will learn about all this from our article, but first we will calculate the net weight of the house, consisting of the following elements:
- Foundation
- Base
- Aerated concrete walls
- Partitions
- Floors
- Armored belts
- Floors
- Roof
- Interior decoration
- Facing
- Insulation
- Stairs
So, we have the following data for the project:
- Two-story house 10x10 meters,
- Ceiling height 2.5 meters.
- Walls made of aerated concrete D400, 300 mm thick.
- The foundation is strip, shallow, with a beam in the middle.
- The height of the foundation strip is 90 cm, thickness is 40 cm.
- Armor belt 30 cm high and 25 cm wide + 5 cm EPS.
- Interfloor ceilings made of concrete hollow slabs.
- Brick cladding.
- Interior finishing with plaster.
- Partitions made of aerated concrete 200 mm thick.
- The floors of the first floor are on the ground.
- Attic ceiling made of wooden beams
Information on the purpose of the calculator
The online calculator for aerated concrete blocks
is designed to perform calculations of the building materials needed for the construction of walls of houses, garages, utility and other premises. The calculations can take into account the dimensions of the building's gables, door and window openings, as well as related materials, such as mortar and masonry mesh. Be careful when filling out the data, pay special attention to the units of measurement.
Aerated concrete blocks are one of the types of cellular concrete, with air pores evenly distributed throughout the volume. The more evenly distributed such pores are, the higher the quality of the concrete itself.
The production of aerated concrete in a factory is a rather complex process. In addition to cement and sand, chemical gas-forming additives are used in production, the amount of which must be calculated with very high accuracy. After all the components are mixed, the whole mass of aerated concrete is poured into special forms, in which it increases in volume due to the release of gases.
The main feature of the production of cellular concrete is the hardening of poured concrete under pressure in special autoclave chambers. This is necessary so that the air pores are distributed evenly throughout the entire volume. The production of high-quality aerated concrete without such chambers is impossible. After gaining the required strength, the entire array is cut into blocks of the required sizes.
Just like other types of blocks, aerated concrete blocks are divided according to density into:
- structural - for the construction of load-bearing walls
- structural and thermal insulation - for the construction of load-bearing walls of low-rise buildings
- thermal insulation - for the construction of self-supporting walls
Thanks to their characteristics, such as light weight, good thermal insulation, ease of mechanical processing, aerated concrete blocks are a very popular building material, and continue to rapidly gain popularity. But do not forget that good thermal insulation of this material is achieved only if all the rules of construction from aerated concrete blocks are observed, such as masonry with special masonry adhesive, additional protection from precipitation, good waterproofing and vapor barrier, as well as correct calculation of the required wall thickness, in depending on the weather conditions of each specific region.
The disadvantages of this material include:
- High fragility
- The need to use special devices for attaching hanging objects to walls
- High water absorption, resulting in an increase in the declared thermal conductivity
- Strong dependence of thermal insulation characteristics on the strength of the blocks
- Using relative characteristics for advertising purposes
Below is a complete list of calculations performed with a brief description of each item. If you have not found the answer to your question, you can contact us using the feedback located in the right block.
Calculating the weight of the house, in our case aerated concrete, is necessary to correctly select the type of foundation, and to determine the area of foundation support, which is directly related to the calculated soil resistance.
The calculated soil resistance, frost heave depth and groundwater level are determined independently or with the involvement of a geologist.
The estimated weight of a house is usually calculated taking into account the payload, snow and wind load. You will learn about all this from our article, but first we will calculate the net weight of the house, consisting of the following elements:
- Foundation
- Base
- Aerated concrete walls
- Partitions
- Floors
- Armored belts
- Floors
- Roof
- Interior decoration
- Facing
- Insulation
- Stairs
So, we have the following data for the project:
- Two-story house 10x10 meters,
- Ceiling height 2.5 meters.
- Walls made of aerated concrete D400, 300 mm thick.
- The foundation is strip, shallow, with a beam in the middle.
- The height of the foundation strip is 90 cm, thickness is 40 cm.
- Armor belt 30 cm high and 25 cm wide + 5 cm EPS.
- Interfloor ceilings made of concrete hollow slabs.
- Brick cladding.
- Interior finishing with plaster.
- Partitions made of aerated concrete 200 mm thick.
- The floors of the first floor are on the ground.
- Attic ceiling made of wooden beams
Features of the foundation using USHP technology
The USHP technology foundation is a universal design that combines:
- reliable foundation for the building;
- protection of the soil under the building site from freezing, and, accordingly, from heaving and seasonal movements;
- drainage system for the construction site (discharge of surface and melt water);
- floor heating system;
- protection of water supply and sewerage communications.
Prices for construction services
When building a house with our company, the design is free of charge!
| from 3400 rub/m.p. | |
| Monolithic foundation (slab) | from 4200rub/m2 |
| Pile-screw foundation | from 3200rub/piece |
| Columnar foundation | from 3800rub/piece |
Installation of vapor barrier
| Installation of insulation in 1 layer | 60rub/m2 |
| Metal tiles | from 280rub/m2 |
| Flexible tiles (bitumen) | from 300rub/m2 |
| Corrugated sheets (euro slate) | from 200rub/m2 |
| Natural tiles | from 400rub/m2 |
| Seam roofing | from 350rub/m2 |
| Corrugated sheet | from 250rub/m2 |
| Drainage system | from 350 RUR/m.p. |
"Heated floor" device
| from 450rub/m2 | |
| Treating the screed with a primer (moisture protection, dust removal) | from 30rub/m2 |
| Floor joist installation | from 180rub/m2 |
| Leveling and strengthening the floor beams to the level (if they were installed previously) | from 80rub/m2 |
| Installation of subfloors from edged boards | from 100rub/m2 |
| Installation of vapor barrier | from 50rub/m2 |
| Insulation (per 1 layer 50 mm) | from 50rub/m2 |
| Laying floor boards | from 300rub/m2 |
Installation of internal electrical panel
| from 3800rub/piece | |
| Plywood sheathing, OSB | from 260rub/m2 |
| Installing an electrical kit inside the bathhouse | from 7000rub |
How to calculate the weight of the foundation
- The length of the foundation strip is 49.2 m.
- The foundation support area is 49.2 x 0.4 = 19.68 m2.
- Foundation volume – 19.68 x 0.9 = 17.71 m3.
- The specific density of heavy concrete according to SNiP II-3-79 is 2500 kg/m3.
Foundation weight – 17.71 x 2500 = 44280 kg, rounded to 45 tons.
Foundation for an aerated concrete structure: nuances
Be sure to take into account the relatively light weight of autoclaved aerated concrete
There is an opinion that, despite all its advantages, aerated concrete is a rather fragile material, which means that the slightest deformation of the base will lead to the appearance of through cracks. But based on SNiP 2.03.01-84, it should be noted: the modulus of elasticity of autoclaved aerated concrete (at density D700) is the lowest value in the line of heavy, fine-grained, cellular concrete (concrete class for compressive strength B 3.5), that is, it turns out that it is one of the most durable materials among concretes. The higher the elastic modulus, the more fragile the building material is; for example, heavy unreinforced concrete is much inferior to autoclaved concrete mixtures.
Be sure to take into account the relatively light weight of autoclaved aerated concrete. This advantage allows you to equip the foundation for a house with a smaller mass, which means it reduces the cost of building a building
Partitions
- The area of non-load-bearing aerated concrete partitions is 50 m2.
- The thickness of the partitions is 0.2 m.
- The volume of partitions is 10 m3.
- The weight of the partitions at a density of 400 kg/m3 (with a margin of 20%) is 5000 kg.
Since aerated concrete is brought to the construction site wet, the density of D400 will be about 500 kg/m3. Therefore, we need to add 25% to our obtained value. We will not take into account the weight of the adhesive seam between the blocks, the reinforcement of the rows and the weight of the lintels, so we did not subtract window and door openings, which will go into the safety margin.
The weight of load-bearing aerated concrete walls with a margin (25%) is 29520 x 1.25 = 36900 kg.
The weight of non-load-bearing partitions with a reserve is 5000 kg.
Since we have floors on the ground, they do not directly transfer the load to the foundation. The floors are insulated with 100 mm EPS, and the average thickness of the screed is 8 cm. The specific gravity of EPS is 40 kg/m3.
- The total weight of EPS for floor insulation is 95 x 0.1 x 40 = 380 kg.
- The weight of the cement floor screed on the ground is 95 x 0.08 x 2200 = 16720 kg.
- The weight of the screed on the floor slabs of the second floor is 95 x 0.06 x 2200 = 12540 kg.
- The volume of concrete for the armored belt is 49.2 x 0.3 x 0.25 = 3.69 m3.
- The weight of the armored belt is 3.69 x 2500 = 9225 kg.
Hollow-core floor slabs (according to GOST 9561-91) have a thickness of 22 cm, and their specific density, taking into account voids, is 1.4 tons/m3.
The floor area of the second floor is 95 m2.
The weight of the floor slabs is 95 x 1.4 x 0.22 = 29.26 tons.
Stages of foundation construction
So, having figured out what kind of foundation is needed for a house made of aerated concrete, you can proceed directly to construction, which consists of several stages:
- Marking the site and digging trenches;
- Preparation of pillows and reinforcement;
- Filling trenches with concrete.
Now let's take a closer look at all these stages.
Trenches
Preparation
The construction of a foundation for a house made of aerated concrete begins with preparatory work. First of all, you need to mark the area in accordance with the design data and clear it of debris, grass, etc.
After this, the work is performed in this order:
- Trenches are marked and dug with your own hands. Their depth depends on the design calculations. As a rule, it is 0.5-0.6 meters. The width depends on the thickness of the walls.
- Next, the walls of the trenches and the bottom are leveled.
- After this, coarse sand is poured onto the bottom. It must be said that the sand cushion plays a very important role, as it allows you to level the soil, thereby giving additional strength to the structure. The thickness of the pillow should be approximately 20 cm.
- Then the sand must be poured with water and compacted well. The result should be a smooth and hard surface.
- The final stage of trench preparation is laying polyethylene on the bottom. This helps prevent liquid leakage when pouring the solution.
Reinforcement
Reinforcement
In order for the foundation for an aerated concrete house to be strong and reliable, it is necessary to perform reinforcement. In essence, this is a structural frame, which is made of metal rods with a diameter of about one centimeter.
Reinforcement must be both vertical and horizontal. The reinforcement can be welded together or tied with wire.
Fill
Before pouring, the formwork for the base of the foundation should be installed. It must be said that it is often installed not from the surface of the earth, but from the bottom of the trench. This allows you to better control the shape of the walls.
Chipboard slabs, boards or other material are usually used as formwork. The most important thing is that the structure must be strong, so the shields must be reinforced with spacers.
Fill
Further filling instructions are as follows:
First of all, you need to mix the concrete solution. This procedure must be approached very responsibly, since the quality of the entire foundation will depend on the quality of the concrete.
The solution is prepared in the following proportions:
- One part of cement M400;
- Three parts sand;
- Five pieces of crushed stone.
First, the dry ingredients are mixed, after which water is gradually added.
- Next, the actual filling is carried out. The procedure must be completed in one go, or at least the next layer is poured before the previous one hardens. The mixture should be compacted throughout the entire pouring process.
- After the concrete has been poured, all work must be stopped. After the solution has set, it should be covered with plastic wrap. During the first few days, the surface should be moistened with water twice a day so that the mixture dries evenly.
- After the concrete solution has hardened, the upper part must be leveled if it has unevenness in order to ultimately obtain a horizontal plane. If there are significant unevenness on the surface, reinforced concrete is cut with diamond wheels.
The photo shows the arrangement of ventilation holes
This completes the foundation construction process.
Attic floor weight
The attic floor is wooden, on beams (200x50x4500). The pitch of the beams is 0.5 m. The number of beams is 21. The ceiling of the second floor is made of wooden boards 25 mm thick. The attic floor is made of 30 mm thick boards.
- The volume of wood for beams is 0.95 m3.
- The volume of wood for the ceiling is 95 x 0.025 = 2.3 m3.
- The volume of wood for the attic floor is 95 x 0.03 = 2.85 m.
- The total volume of wood for the attic floor is 0.95+2.3+2.85=6.1m3
- The specific gravity of wood (pine) is 550 kg/m3.
Insulation of the attic floor - 200 mm mineral wool with a density of 35 kg/m3. Insulation weight – 95 x 0.2 x 35 = 665 kg. The weight of membranes and other small items is 100 kg.
The total weight of the attic floor is 6.1 x 550+665+100 = 4120 kg.
Internal walls and partitions are finished with special thin-layer plaster. The approximate layer of plaster is about 9 mm. With such a layer thickness, the consumption will be about 10 kg/m2.
- The total area of all internal walls, including partitions, will be 370 m2.
- The weight of the plaster is 370 x 10 = 3700 kg.
- We will allocate another 2 tons for tiles, wallpaper, parquet, linoleum and other finishing.
- If the staircase is concrete, then its weight can range from 1500 to 4000 kg.
- The average weight of wooden stairs is 500 kg.
Insulation of the base and blind area
It is imperative to insulate the base and blind area, since this technique makes it possible to slow down the frost front and significantly reduce the depth of soil freezing. Throughout the entire period of exposure to negative temperatures on the base, frost should not pass under the structure and create vertical frost heaving forces that can even lift the base.
Different insulation materials can be used, but extruded polystyrene foam is most often used. For the center of Russia and even warmer regions, insulation up to 50 millimeters thick is sufficient; colder regions require choosing insulation up to 100 millimeters thick. The process of performing the work is quite simple: sheets of insulation are glued to the base with foam, and additionally secured with disc-shaped dowels.
The blind area is usually made up to 100 centimeters wide. Under it, all the fertile soil is removed in a layer 30 centimeters deep and replaced with sand, well moistened with water and compacted well. The thickness of the concrete blind area is 8-10 centimeters; be sure to slope it towards the house for effective water drainage.
The blind area is reinforced with a mesh with cells measuring 10 x 10 centimeters. In addition, it is desirable to further strengthen the reinforcement by installing longitudinal reinforcement bars. To fill the blind area, concrete grade M150/M200 is used.
To eliminate the possibility of cracks, the blind area is divided into parts of 2-3 meters, the seams are carefully sealed with silicone-based sealant. The blind area should not be rigidly attached to the foundation; it is made floating, as it will feel the frost heaving of the soil.
Basic rules of execution:
- Correct calculations of the reinforcement cage should become the basis for creating the most rigid tape. The walls of the base should be as smooth as possible.
- If you want to build a basement floor out of brick, it is connected on top with a reinforced reinforced concrete belt, which significantly increases the rigidity of the structure.
- Regardless of the level of strength and rigidity of the foundation, this must be done without fail.
- To increase the strength level of a monolithic tape, you can expand it at the base, which will increase the area of support on the soil.
- It is not advisable to use foundation blocks to create the main support of a house made of aerated concrete, since they will not provide the necessary rigidity, as a result of which the walls may become covered with cracks.
https://youtube.com/watch?v=KfuZJmkqwDI
Shallow tape is an excellent choice, which, subject to technology and careful adherence to the rules, will create a strong and rigid foundation for the building.
We calculate the weight of the roof
The roof is gable, the angle of inclination is 28 degrees. The roof area of the house will be 150 m2. The approximate weight of the roof, which includes rafters, mauerlat, beams, jibs, slabs, gables, counter-lattice, sheathing, membranes, corrugated sheets and fastening elements, will be about 55 kg/m2.
The total weight of the roof is 150 x 55 = 8250 kg.
The payload of a house is generally considered to be 180 kg/m2. The payload includes the weight of furniture, residents' equipment and other loads with some margin.
Slab flooring
If you want to install aerated concrete ceilings (for example, for the subsequent construction of a second floor), keep in mind that these slabs come in certain sizes and weights. It is better to take larger aerated concrete floors (with some margin). When using such slabs, the total weight of the house will increase, and therefore the thickness of the foundation will also need to be increased.
Below we provide tables of dimensions and weight:
The table shows that four brands of aerated concrete are best suited for our home:
- PP 48.2.5-3;
- PP 48.2.5-4.5;
- PP 48.2.5-6;
- PP 48.3-6.
We choose slabs of the PP 48.2.5-3 brand, since they have the least weight (466 kg). The remaining dimensions (height, load-bearing capacity and volume) are necessary for calculating weight, and therefore we omit them.
- material - aerated concrete;
- length - 4.78 m;
- width - 0.625 m;
- weight - 466 kg.
Each slab rests on one side on the external wall, and the other on the load-bearing partition. Since the minimum distance for supporting the slab is 100 mm, the thickness of the partition blocks (200 mm) should be sufficient. Let's calculate the number of slabs for our house. To completely cover the length (9 m) you will need 2 full slabs. To cover the width (8 m), you will need to divide the width of the house by the width of the slab:
8 m / 0.625 m = 12.8 slabs (rounded to 13).
You can take 14 slabs if you put a roof on top.
The total number of slabs will be:
13 * 2 = 26 slabs.
The total weight of such an overlap will be:
466 kg * 26 = 12 t 116 kg.
How to calculate the snow load on a house
Calculation of snow load as required by DBN V.1.2-2:2006 (Loads and impacts). The amount of snow load depends on the region of construction, and can range from 80 to 560 kg/m2. In our case, for central Russia, we will take the value 180 kg/m2.
You also need to take into account the coefficient, which depends on the angle of the roof slope.
- Tilt angle Tilt angle > 25°, µ = 0.7;
- Tilt angle > 60°, µ = 0; — snow load calculation is not performed.
- The angle of inclination of our roof is 28°. Our coefficient is 0.942.
- Roof area – 150 m2.
We calculate the snow load - 150 x 180 x 0.942 = 25,500 kg.
Determining the height and amount of reinforcement
A monolithic base has the following advantages:
- Possibility of construction of large and multi-storey buildings.
- Construction of buildings on unstable soils.
- Capable of withstanding significant loads.
- You can make a slab foundation yourself.
- Prevents damage to the building during soil heaving.
Disadvantages include the impossibility of erecting on a sloping site. Also, manufacturing using the technology requires a large amount of concrete mortar and reinforcement material. Unlike a pile foundation, a slab foundation will have to be left to gain strength. The maximum value is reached only on the 28th day. To reduce the hardening time, it is recommended to use accelerators. They are added at the stage of making concrete mortar. Another drawback is the complex calculations of a slab foundation.
To determine the thickness, the following factors are taken into account:
- soil type;
- soil freezing level;
- total load.
The height is also affected by the diameter of the reinforcement and the distance between the bars.
At the first stage of construction, it is necessary to study the characteristics of the soil. In particular, you should pay attention to its water saturation and load-bearing capacity. Such studies must be carried out if a large facility is being built. For smaller buildings - garages or bathhouses, average calculations of slab thickness are suitable.
If the research is carried out by a company, then its specialists make holes in the area where it is planned to install the foundation with reinforcement. The samples are then examined in the laboratory and a report is drawn up. It is from this that the parameters of the foundation are determined.
Each type of soil has its own indicators of optimal specific pressure. So, for example, for fine sand it is 0.35 kg/cm2, and for plastic clay it is 0.25 kg/cm2. If this parameter is 0.50 or higher, then it is not recommended to build a slab base. In this case, it is better to make a strip foundation.
To find out the total design load, the weight of the house (walls, partitions, floors, roofing), furniture, people, equipment and the thickness of the snow cover in winter are determined. If the angle of the roof is 60°, then the last factor is not taken into account, since snow will not be able to stay on it.
To find out the weight, the area is multiplied by the corresponding density, for example, for a 38 cm thick brick it is 690 kg/m2, and for a 20 cm timber it is 160. If a house is being built with an area of brick walls of 120 m2, then their weight is 690* 120=82800 kg. In addition, the load calculation indicators for all materials should be multiplied by the reliability coefficient (each has its own, but is in the range of 1.05-1.4). Thanks to it, a reserve of load-bearing capacity is provided so that major problems or errors do not arise. All parameters can be found in the “Loads and Impacts” rulebook.
After the calculated pressure, the area of the slab is found. It is taken into account that the width of the slab base is 10 cm greater than the building itself. Knowing its area, you can determine what the specific load on the ground will be. Its value is necessary to calculate the mass of the foundation. To do this, the calculated pressure is divided by the area of the slab. For example, the load is 210,000 kg. Foundation area – 82 m2 or 820000 cm2. This means that the specific pressure on the ground without taking into account the base will be 210000/820000 = 0.256 kg/cm 2, rounded to 0.26. Such a load on the ground will be exerted by the building, without the weight of the slab.
To find out what mass you need to build a foundation for a house made of aerated concrete or brick, you need to find the difference between the bearing capacity of the soil and the calculated load on the soil. Let the soil under the house be loam. Its indicator is 0.35 kg/cm2. We determine the difference: 0.35-0.26 = 0.09 kg/cm 2. Now they calculate what maximum weight the foundation can have. Why is the resulting difference multiplied by its area: 0.09*820000=73800 kg. Under no circumstances should a foundation be built heavier than this number.
Knowing the weight, you can find out its thickness. To do this, the found mass is divided by the density of the reinforced concrete foundation (2500 kg/m3) and its area in meters. Calculation of the height of the slab: (73800/2500)/82 = 0.36 m. Rounded to 35 cm. That is, according to the rules and building codes, you can build a base with a thickness of 30 or 35 cm. If, when calculating the height, its number turns out to be significantly more than 35 cm, it is recommended to consider options for other types of foundations.
Information on the purpose of aerated concrete blocks
A fairly new and popular material, aerated concrete is a lightweight cellular concrete, which is obtained by mixing quartz sand, lime, Portland cement and aluminum powder, which in turn gives rise to gas formation. You can learn more about aerated concrete, its pros and cons in this article.
Aerated concrete blocks are used for:
- Thermal insulation of enclosing structures;
- Construction of enclosing structures;
- Construction of interior partitions.
The use of aerated concrete directly depends on its density; in the marking it is indicated by the symbol “D”.
It is generally accepted that at D=300-500 the blocks are thermally insulating.
When D=500-900 structural and thermal insulation blocks
When D is over 900, structural blocks.
As a rule, for the construction of load-bearing walls of a residential building, aerated concrete blocks with a density of 500-600 are used, thereby achieving the necessary load-bearing capacity of the wall, the desired thermal insulation properties and saving costs on building a house.
Advantages of working with our company
We do it on time or for free. Construction is divided into stages with a specified completion date.
"Full construction". All work is done by one company.
Possibility of accepting payments in installments or on credit.
No hidden fees. The price is final at the contract stage.
Quality control is carried out at every stage of house construction by our competent services.
Thanks to high-quality construction work. We have more than 300 successfully completed projects.
Delivery of materials within 200 km from the Ring Road is free
Initial data
Initial data for calculating aerated concrete blocks in the online calculator and their description:
- It is necessary to indicate the width, length and height of the building on the outside. If the height of the walls is different, you must enter the average value. Example: if 2 walls are 7 meters high and the other two are 5, then (7+7+5+5)/4=6;
- Select the dimensions of aerated concrete blocks for construction from the proposed list or enter your own dimensions. When selecting aerated concrete blocks from the list, the “Block weight” parameter is inserted automatically. When entering your dimensions and the need to calculate the “Load on the foundation from the walls” parameter, you need to enter the weight of the aerated concrete block;
- It is necessary to select the wall thickness from the proposed options (without facing and finishing materials). The thickness of the wall affects the load-bearing capacity, which must provide the structure with the necessary stability, as well as withstand the weight of the floors and roof, taking into account the loads acting on them. Depending on the climate zone in which construction is taking place, there are standards for optimal wall thickness, depending on thermal insulation;
- The thickness of the masonry mortar is selected depending on the geometry of the block and the type of masonry. The most common solution thickness is 10 mm. The thickness of the seams should be the same. The seams must be completely filled with mortar without the formation of voids;
- Masonry mesh in masonry is used to increase the strength of load-bearing structures. Reinforcing mesh is usually placed every 5 rows of masonry;
- For a more accurate calculation, it is necessary to indicate the number of fronts (the pediment is the end of the facade, which is limited by the roof slopes on the sides and the cornice at its base), doors and windows, as well as their sizes. In case of different sizes, enter their total area in the appropriate columns (the areas can be calculated in this calculator and added up).
Peculiarities
Aerated concrete is autoclaved cellular concrete. Over the history of its existence, it has found application in almost all areas of construction of structural elements of buildings and structures of any type. The characteristic features of this material make it very competitive in the building materials market.
The main advantages of constructing foundations from this material:
- independence from temperature changes;
- a light weight;
- quick installation and ease of installation work;
- environmental friendliness;
- moderate cost;
- excellent heat and sound insulation;
- high resistance to frost, and due to porosity, water will not quickly penetrate the material;
- versatility: aerated concrete can be sawed and drilled, thanks to which aerated concrete blocks can be given different shapes;
- at the factories where aerated blocks are made, there is a laboratory that controls the quality of the material;
- aerated concrete is a stone material, but is considered a fairly light material. Almost any type of foundation that meets the requirements for rigidity and deformation is suitable for it.
Calculation result
Description of the results of calculating aerated concrete blocks in the online calculator:
- The perimeter of enclosing structures is the sum of the lengths of all enclosing structures, units of measurement are meters;
- Wall area – the area of the external sides of the enclosing structures, excluding gables/doors/windows, units of measurement – square meters;
- The total area of the gables is the area of masonry on the gables, which is added to the area of masonry on the walls;
- The total area of windows is the area of all windows, which is subtracted from the area of the walls, units of measurement are square meters;
- The total area of the doors is the total area of the doors, which is subtracted from the area of the walls, the units of measurement are square meters;
- The total area of the walls is the area of the external sides of the enclosing structures, taking into account gables, doors and windows, units of measurement – square meters;
- Total number of blocks – the number of blocks required to construct a structure according to the specified parameters, units of measurement – pieces;
- The total weight of the blocks is the weight of all the blocks required to construct the structure according to the specified parameters, units of measurement are kilograms. A useful parameter when calculating delivery;
- The total volume of blocks is the volume of blocks required for construction, units of measurement are cubic meters. A useful parameter when calculating delivery;
- Total amount of mortar - the total amount of mortar required to erect a structure according to the specified parameters, units of measurement - cubic meters;
- The total weight of the mortar is the approximate weight of the mortar required for masonry according to the specified parameters. Weight may vary depending on the volumetric weight of the components and their ratio in the solution; units of measurement are kilograms;
- Total weight is the approximate weight of the finished walls, taking into account blocks, mortar and masonry mesh, units of measurement are kilograms;
- Wall thickness – the thickness of the finished wall including seams, units of measurement – millimeters;
- Number of rows including seams - the number of rows is given without taking into account the gables, depends on the overall dimensions of the selected block and the thickness of the mortar in the masonry, units of measurement - pieces;
- Quantity of masonry mesh - the total amount of masonry mesh used to strengthen the structure being built, units of measurement are meters;
- The optimal height of the walls is the height of the walls, excluding the gables, which is obtained when laying blocks, the selected size and thickness of the mortar in the masonry, units of measurement are meters;
- Load on the foundation from the walls - this parameter is necessary for choosing a foundation. Given without taking into account the weight of the floors and roof.
Brick cladding according to GOST 530-2007.
The weight of one brick is 2 kg. The masonry is carried out in half a brick. For 1 m2 of cladding, taking into account mortar joints, you will need 51 bricks. The weight of one square meter of cladding is 102 + 20 = 122 kg.
The total weight of all facing bricks excluding doors and windows is 170 m2 x 122 = 20,000 kg.
Properties of aerated concrete
Today, one of the most reliable materials from which you can build a country house is considered to be aerated concrete, which comes in two types:
- Atmospheric (natural) hardening.
- Autoclave (artificial) hardening.
Layout of aerated concrete walls.
It is completely environmentally friendly, as it is made mainly of silicate sand and does not contain any unstable (vapor) compounds or harmful substances in its composition, which is naturally better for human health. Rodents avoid aerated concrete. Its vapor permeability is very high, and this allows buildings to “breathe”. The material better ensures the flow of fresh air and removes exhaust carbon dioxide.
The low thermal conductivity of aerated concrete blocks (compared to concrete) makes it possible to better maintain a stable temperature level in the room. A house with walls made of construction material such as aerated concrete is warm in frosty winters and cool in hot summers. Rooms do not overheat, and walls with low air permeability are “warm” to the touch and will remain so for a long time.
Since the production technology of aerated concrete is autoclave, the blocks are homogeneous with an almost uniform distribution of air pores, which, naturally, is better for the strength of the building material. The geometry of aerated concrete depends on the simple form in which it is prepared, and therefore the blocks are almost perfect (with an error of +/- 1 mm). This allows you to use simple glue as a connector. At the same time, costs and assembly time are significantly reduced.
Aerated concrete blocks for construction can be processed with any tool. Even with a knife you can cut off as many centimeters as you need. If you have a special cutting tool, the work is much simpler. Aerated concrete blocks are produced with a density of 400-700 kg/m3. Calculations show that under such circumstances, aerated concrete is much lighter than concrete and puts less pressure on the foundation supports. And therefore, it becomes possible to reduce the size of the foundation (compared to a concrete frame), which has a positive effect on saving money on construction. Aerated concrete has a long shelf life.
