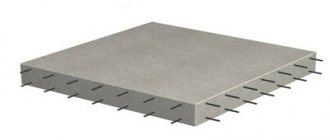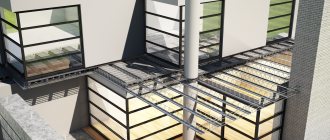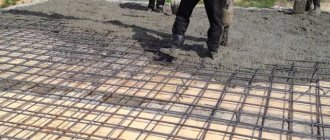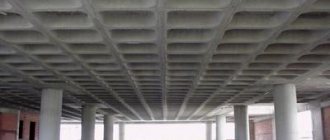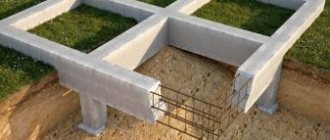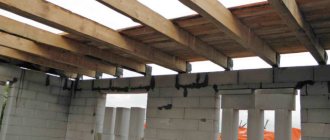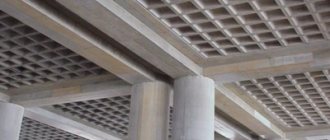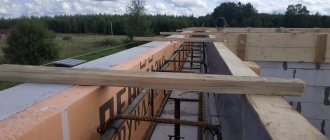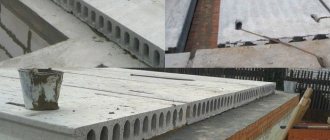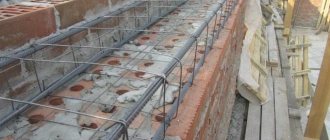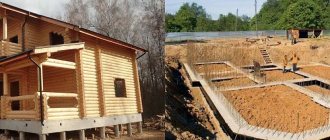The ceiling is one of the most important load-bearing elements of the house. It is on it and on the foundation that the entire main load of the house (people, furniture, equipment) falls, which is transferred to other building elements - beams, walls and crossbars.
It is extremely important that all stress forces in a building are properly distributed, because its durability, reliability and safety for human habitation depend on this. Thus, one of the most time-tested structures is a monolithic floor in its classic, lightweight and modified form. To understand the manufacturing technology of all three of its options, we have prepared detailed master classes and video tutorials for you!
Advantages and disadvantages of monolithic flooring
In modern houses, special requirements are placed on the flooring. Surely you will not be surprised by the presence of a jacuzzi on the second floor, or the installation of heavy equipment. Therefore, ideally, the ceiling should be well insulated, soundproofed, reliable and within a reasonable cost range.
The durability and reliability of the entire house will directly depend on how well this covering is done. Unfortunately, to this day we hear about cases when the ceiling does not hold up.
For example, not long ago an entire second floor filled with Indian students collapsed. And there is no more annoying situation when a new house has been built, where a lot of money and effort have been invested, and cracks begin to appear along the walls.
Today in Russia, wooden floors, reinforced concrete slabs and a monolithic slab are most often installed. And monolithic flooring is considered one of the most reliable.
Even in the event of a domestic gas explosion, its safety margin is not immediately exhausted, and therefore it does not collapse in the first hours and allows for a quick evacuation. And it will neither melt nor burn from fire. And its device looks like this from the inside:
With the help of monolithic ceilings it is especially convenient to cover rooms of any configuration. For example, you decided that the house should have unusual corners, or a chic polygonal kitchen will act as a separate bay window. In this case, it will not be possible to cover such a part of the house with a rectangular slab. But it’s easy to bend metal reinforcement into the desired shape and fill it with concrete.
This is an important moment! Modern architects often say that the geometry of modern houses is far from rectangular. Indeed, bay windows, ledges and elaborate curved areas cause a lot of problems when you need to think about a reliable ceiling. For example, it is quite difficult to pave something like this with ordinary slabs; at least they will have to be cut.
Not only does this make the work more labor-intensive, but it also requires the use of a crane that will lay such slabs. And the crane already needs suitable access roads, which suburban buildings usually cannot boast of. Whereas to fill even a large area of flooring, a concrete mixer and a pump are enough.
Among the disadvantages, we note the significant weight of such a floor and the high consumption of concrete. Although in construction, as they say, they don’t look for ease.
Formwork installation technique
The formwork prevents the solution from leaving the frame. It guarantees hardening of the concrete mass in the intended geometric shape and position in space. The hollow frame frame includes 3 components:
- formative elements - decks;
- supporting structures – frames, racks;
- fasteners.
The permanent formwork option is used once. After filling the structure with mortar, it becomes an integral part of the structure. Removable formwork is removed after the concrete mass has hardened and used in the construction of another facility.
Additional Information! Builders recommend using permanent formwork when constructing buildings up to 3 floors high. If it was decided to use a removable frame, they advise not to purchase formwork. It is more profitable to rent it from a specialized company.
Formwork is divided into several types:
- small-panel – for concreting structures of small volume or complex configuration;
- large-panel – for filling large-sized structures with mortar;
- block - for pouring columns, foundations, grillages, and other closed, free-standing structures;
- volumetric-adjustable - for one-step concreting of columns, ceilings and walls;
- horizontally movable;
- pneumatic – for concreting spheres, domed ceilings, curved structures.
If necessary, the use of several types of formwork is combined at one site. The universal system makes it possible to create rounded, angular and straight surfaces, without the involvement of other types of frame systems.
Prefabricated monolithic floor: savings and practicality
As we have already said, monolithic floors, of course, are all good, except for the cost of concrete and their own weight. It’s logical, because they use a lot of cement here; an entire floor is poured! It is because of this that, in order to find savings, a new type of flooring was developed - prefabricated monolithic.
Compared to conventional monolithic flooring, prefabricated monolithic flooring turns out to be as much as 30% more economical. Yes, such a ceiling is more expensive than conventional slabs, but it is much less labor-intensive and cheaper than a monolithic one.
We can say that this is a subtype of monolithic flooring that additionally contains blocks. They are covered with reinforcement on top and filled with concrete in the form of a thin layer. What's the point? The blocks are much lighter than concrete and fill the main space.
It turns out that much less heavy cement is produced here. Both the savings and the ceiling itself are much lighter in weight. And this significantly affects the estimate of the foundation, which bears the main load from the weight of the house:
Let's take a step-by-step look at the technology for installing a prefabricated monolithic floor.
Installation of beams and supports
For prefabricated monolithic flooring, special lightweight reinforced concrete beams with reinforcement inside are used. It is placed freely, in the form of spatial frames. Thanks to this, the beams are so strong that they are made quite long, even with an overlap of 9 meters. This is an important point if you plan for the hall of your house to be spacious.
Less commonly used are special T-shaped beams with a chamfer at the bottom. Just keep in mind that for the construction of a prefabricated monolithic floor, only factory-made beams are used. You can’t cook them in your garage - it’s dangerous! These beams are called trigons and have precisely calculated geometry and weight.
Today, manufacturers often offer lighter galvanized steel beams on a reinforcement cage. This beam weighs only 6 kg/m. For such a beam, lifting equipment is not needed, and at the same time it does not lose strength. But its weight will be influenced by the rods of additional longitudinal temperature.
The diameter and number of beam rods are selected based on the calculation of the load-bearing capacity of the floor. This is the main advantage of a prefabricated monolithic floor - the ability to flexibly select the load-bearing capacity depending on the expected operational load.
A separate type of such ceiling is Bonolit. These are steel beams with a recognizable triangular reinforcement frame. Between the beams there are aerated concrete blocks, which also serve as permanent formwork. Heavy fine-grained concrete of class M250 (B20) is used for the flooring.
In addition, the beams can be joined at the desired angle to cover a room of even a complex configuration and can be modified directly at the installation site. A leveling screed is also not necessary, which significantly reduces concrete consumption. The speed of assembly of such a floor is also impressive: only four workers are enough to assemble the floor in just two shifts, and they do not need to be highly qualified.
Additionally, the beams are supported with wooden supports or special telescopic racks. They are removed after the concrete has hardened. At the same time, telescopic racks are superior to wooden supports in many respects.
After all, they can still be moved up and down to achieve maximum accuracy in the location of the beams. Then when with the boards you will have to use wedges and reinforcement with jibs, which takes much more time.
Place the racks at a distance of 1.5 meters from each other. It is important to provide the support with a solid base, such as well-compacted soil or a foundation slab, otherwise the post risks being pushed through, even with a wooden pad underneath it.
Laying block liners
The liner blocks rest on reinforced concrete beams. They are held in place by two side grooves at the bottom. Moreover, a crane is not needed to install the blocks themselves, because their weight is relatively small - only 19 kg. The weight of the prefabricated monolithic floor is further reduced with the help of dense foam inserts located inside it.
This is often done in Europe, although it makes sense to worry about the fire safety of such a ceiling. But aerated concrete liners have a much higher degree of fire resistance.
By the way, the filler between metal beams can be not only special T-shaped blocks, but also aerated concrete, expanded clay concrete, polystyrene concrete or ceramics. The standard height of beams is 10, 15,20, 25 or 30 cm.
In this case, the armored belt is poured simultaneously with the ceiling, where immediately, right at the construction stage, it is allowed to install water-heated floor pipes, and only then pour the ceiling.
The entire structure of blocks and beams serves as permanent formwork, into which a layer of M200 concrete is then laid, pre-reinforced with a mesh with small cells, 100x100 mm. For reinforcement there is a standard wire of 5-6 mm in diameter.
Installation of reinforcement and pouring concrete
Now they are installing a concrete diaphragm - the top 5-centimeter layer of concrete. This layer will be located above the blocks and inserts and form the upper surface of the floor. During the installation of the ceiling, it is important to ensure that debris such as leaves and branches do not fall on the reinforcement, formwork or concrete.
A reinforcing mesh or frame is knitted on top of the blocks with a certain gap. To do this, the reinforcement is taken “eight” or “ten”, and the cells are made 10x10 or 15x15 cm in size. Next, the freshly laid concrete is compacted using bayonet or vibrating lath.
There are different types of such screeds. So, one of the highest quality is considered to be Osnovit Startoline. Due to the presence of lightweight fillers and reinforcing fibers inside the mixture, this screed has excellent heat and sound insulation properties. This screed is especially good in a “warm floor” system. And, for example, Sika Level Pro allows you to make a self-leveling thin screed with a thickness of only 5 mm.
But it is important to correctly calculate the load on the foundation. One way to make the overlap easier is to make the screed thinner. After all, when installing a classic screed with a thickness of 50 mm, the load per 1 square meter is already 100-120 kg. After all, it is not always only concrete that can level the floor. Therefore, a polymer-modified cement-based dry mixture is used in the floors.
This is what the installation of a prefabricated monolithic floor looks like in practice:
As a result, the prefabricated monolithic floor has high rates of sound insulation and thermal conductivity. At the same time, the load-bearing structure is large enough to install not only fireplaces, but also entire swimming pools on the second floor. It ranges from 200 to 1000 kg per square meter.
Another bonus of using a prefabricated monolithic floor is that it can be installed even in hard-to-reach places, of which there are many during the reconstruction of a building. Thanks to the internal blocks, such an overlap can be easily made into the desired shape, trimmed or changed.
If we compare the load on the foundation, then with an equal thickness of 25 cm, a monolithic floor slab will weigh 500 kg/sq.m., and a prefabricated monolithic one will weigh 300 kg/sq.m. So why does a prefabricated monolithic floor in practice turn out to be as strong as a slab? The whole secret is in the increased cross-sectional height of the beam and additional longitudinal reinforcement, which covers unsupported spans up to as much as 16 meters long!
But this type of monolithic flooring is not yet popular enough in Russia, and many believe that there is too much preparatory work and therefore a classic screed is preferable. For aerated concrete walls, this option is, of course, safer.
