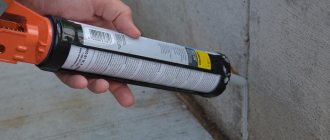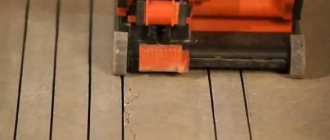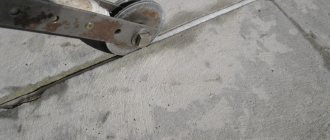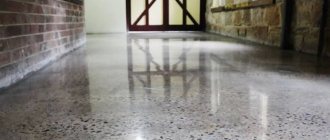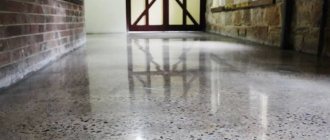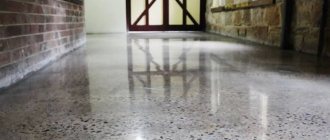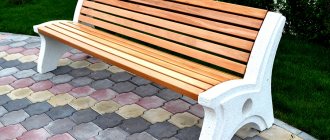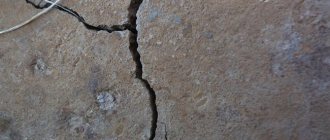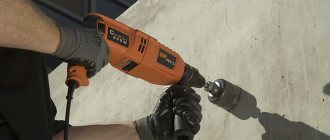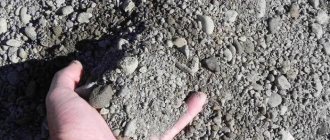Since prices for various building materials have been rising rapidly recently, you need to think about how to create efficient and high-quality buildings so that you don’t have to correct mistakes after construction. In order to eliminate possible errors and risks, during the construction of any buildings it is necessary to organize expansion joints in concrete. These designs minimize various deformations.
Processing of expansion joint
Various concrete structures are no exception here. These can be floors, blind areas and many other structures. If the wrong choice of technology for creating the floor is made, then as a result it will become covered with cracks, and the finishing coating will be deformed.
The condition of the foundation strip depends on the blind area. If it cracks, it can cause moisture to penetrate into the base and ultimately lead to very serious consequences.
Variety of concrete joints
So, among the seams there are:
- Shrink;
- Sedimentation and temperature;
- Antiseismic.
Shrinkage joints are temporary lines. They are created mainly in monolithic structures directly when pouring concrete mixtures. As the mixture begins to dry, it will shrink. This may cause cracks. So, the solution will compress, and the pressure will act on the void line, which will expand. Then, when everything dries, the line will be destroyed.
Creating an expansion joint in concrete
As for the second group, these grooves are designed to preserve the building from precipitation and temperature changes. The sedimentary seam can be found on any elements of the building, as well as at the base. Temperature cuts can be found everywhere, on any elements, but not on the foundation. For example, in most buildings you can find expansion joints in the walls.
Anti-seismic protection is special lines that divide the building into blocks. Where these lines pass, double walls or special racks are created. This makes the building more stable.
Temperature joints of floors
In reinforced concrete building structures, the dimensions of floors, as well as the dimensions of other elements, can vary depending on temperature changes. Therefore, when installing them, it is necessary to arrange expansion joints.
The materials for their manufacture, dimensions, locations and installation technology are indicated in advance in the design documentation for the construction of the building.
Sometimes such seams are structurally made to be sliding. To ensure sliding in those places where the floor slab rests on the supporting structures, two layers of galvanized roofing iron are laid under it.
Protects against sudden temperature changes and deformation
According to its design features, a temperature expansion joint is a special groove or line. He divides the entire building into blocks. The size of such blocks and the directions in which the cut line divides the building are determined by the project, as well as by special calculations.
In order to seal these grooves, as well as to minimize heat loss, these grooves are filled with heat insulators. Various rubber-based materials are often used. Thus, the elasticity of the building increases significantly, and thermal expansion will not have a destructive effect on other materials.
Often, this cut is made from the roof to the base. The very foundation of the building is not divided, since the foundation is lower than the depth at which the soil freezes. The base will not be affected by low temperatures. The expansion joint spacing depends on the materials used, as well as on the point on the map where the object is located.
Most buildings and structures can use numbers from tables. The distance between expansion joints will be 150 m for those buildings that are built from prefabricated structures and heated, or 90 m for monolithic heated structures.
What is written about this in SNIP
The construction of a temperature (expansion) seam is regulated by clauses 6.78. — 6.82 SNiP II-22-81. According to these requirements, installation must take place without difficulty in an easily accessible place, in case of sudden repairs. Thermoshov is always mounted vertically, but not brought to the base. This is done to avoid cracking of the foundation and deformation of the wall in case of shrinkage of the building.
The width and pitch of the thermal weld are calculated taking into account:
- climatic conditions of the construction region;
- method of building construction (monolithic or prefabricated);
- building material (concrete, brick, etc.);
- internal mode (heated/unheated);
- given building parameters (perimeter length).
The seam is installed along the entire height of the building, up to the roof level, with the exception of the safety pocket above the foundation.
Protection in houses where people live
The expansion joint in a residential building has an ancient history. The use of these technologies began during the construction of the first Egyptian Pyramid. Then it began to be used for any stone structures. With the help of this trick, people have learned to protect their homes from temperature fluctuations and other natural disasters.
The operation of residential buildings often leads to various types of destruction of the base and foundation. Among the many possible causes, ground movement under the house can be identified. This is a signal of waterproofing failure. Subsequently, the house will collapse sooner or later.
Why do you need to do it?
Any monolithic building changes its original geometric shapes during sudden temperature changes. This leads to the appearance of cracks in the walls and foundation, which greatly reduces the strength of the frame. Thus, the wall of a house made of ceramic bricks, up to 25 meters high, at a temperature of -45°C shrinks by 20 mm.
An effective way to prevent this situation is to create an expansion joint. The purpose of compensation measures is to reduce the overall stress on structural elements and give the structure some plasticity. After installing a thermal seam, individual parts of the structure can freely expand, lengthen and move relative to each other.
What if the house is made of brick?
Seam in a brick house
Here, such protection measures should be provided at the design stage. In order to arrange the cut, a tongue and groove is used in the brickwork, which will be lined with two layers of roofing felt. Then everything is covered with a layer of tow and again everything needs to be covered with a lock based on water and clay.
- The tongue and groove is created during the construction of the building. However, if it does not exist and is not provided, and it is very necessary to make such a protective agent, then everything can be done using a hammer drill, but you need to work very carefully. What is a tongue and groove? This is a technological notch. The dimensions of such a recess are 2 bricks high and 0.5 deep.
- At this stage, it is necessary to cover the future expansion joint in the brickwork with the same roofing felt and hammer it with the same tow. Due to their unique properties, these materials do not react in any way to temperature changes, and the masonry, in turn, will not react to them either.
- Now it's time to close this groove. Most people use concrete or cement mortar for this. However, clay-based putty is much better suited for these purposes. The effectiveness is due to the fact that clay is an excellent heat insulator and waterproofing agent. Clay also has a decorative function.
Device technology
The cold seam must be made in such a way as to ensure the tightest possible fit and high-quality adhesion of the concrete layers. Various contaminants and water can act as obstacles, which must be removed. But in this case, it is not enough to simply clean the surface - the cement film, which impairs the adhesion between the layers, is destroyed.
Additionally, notches can be applied to the surface of the seam and covered with adhesive, bitumen, or polymer mastics, which increase the adhesion between the already set and subsequent layers several times. Reinforcing reinforcing mesh with small cells is laid on the connection zone; the use of galvanized dowels with 2 working surfaces has proven to be effective.
- Correct choice of joint location based on SP 70.13330.2012 (the permissible boundaries for flat/ribbed slabs, columns, beams are clearly indicated here). For blind areas, floors, and other coverings, zones are selected in accordance with the volume of concrete and the technology used.
- Creating a smooth edge during the concreting process, waiting until the mixture reaches a minimum of 1.5 MPa (usually the waiting time is 1-3 days).
- Preparation of the joint using mechanical or chemical cleaning methods. But experts advise combining both methods.
- Filling the joint area with concrete, compacting and leveling the mixture.
- If there is no preliminary preparation of the joint, the concrete is cut along the joint with a special machine with an appropriate diamond blade.
When installing insulation, temperature, structural, and shrinkage joints, special attention is paid to sealing joints. For this purpose, germnite and bentonite cords and swelling profiles are used, which can compensate for the movements of concrete monoliths and eliminate the possibility of moisture ingress.
The reliability and integrity of the structure during the concreting process with seams directly depends on the correct choice of the location of the joints and the quality of adhesion of the layers. Often, to increase adhesion, the previous layer is made uneven and the hardened monolith is treated in a certain way.
Protecting the blind area
So, to make expansion joints in the blind area, you need to:
- Dig a trench along the petimeter of the building. Its depth should be 15 cm. The width of the trench should be greater than the roof canopy;
- Fill the bottom of the trench with a cushion of crushed stone, and lay roofing material on top along the entire perimeter;
- Install the frame based on the reinforcement.
Before moving on to concrete work on the blind area, we will make a protective seam. It should be done on the line where the walls and the blind area connect. To organize a groove, it is enough to install boards of small thickness between the blind area and the wall. These grooves are also necessary across. This is done using the same method. You need to maintain a distance of 1.5 m.
After pouring, the concrete mixture will go where it is needed, but there will be grooves where the boards are installed. After the solution has sufficiently hardened, the wood can be pulled out. The cracks can be sealed with sealant or other means. The most important thing is that the cuts are not empty, otherwise there will be zero protection.
Norms
The main task of the drafters of any standard is to propose solutions that will avoid a decline in the load-bearing characteristics of structures. The use of sufficiently elastic insulating materials is mandatory. If a prestressed structure with crack resistance levels 1 and 2 is created, the gap between the expansion joints must be calculated taking into account the calculated crack resistance. SNiP provides for the mandatory use of cement not lower than M400. If seams with an opening of less than 0.5 mm are cemented, then special low-viscosity solutions must be used.
Inspection and acceptance of work areas is carried out strictly before finishing . The compensating layer must be adjacent to the entire wall of the house. By default, fastening is provided along the perimeter of the cross boards. Their thickness should be 2 cm, and the pitch should be from 1.5 to 2.5 m.
It is not allowed to create blind seams from materials that have low elasticity or low elasticity.
Expansion joints, as their name suggests, are designed to compensate for the effects of changing temperatures . This is very important even for areas with a temperate climate . When it’s hot in summer and severely cold in winter, even a well-designed blind area can crack. When calculating protective elements, be sure to pay attention to the lowest temperature that may be typical for a particular area. But the need for shrinkage seams is somewhat less than in other options.
They are mainly used if you need to create a frame made of monolithic concrete. It has long been known that its hardening is accompanied by the appearance of cracks that can grow and form cavities. If the number of cracks and the severity of the cavities cross a certain line, the blind area will not be able to perform its functions. Seams are used only until the concrete has completely hardened and settled.
As soon as the material dries and reaches the design specifications, the cut should be caulked 100%.
Sedimentary expansion joints have a special function - they must compensate for uneven pressure in different places . Often it is this unevenness that leads to the formation of cracks and further rapid destruction of the structure. When the work is completed, it is necessary to increase the tightness of the recess and its edges to ensure that the blind area is protected from dust and water. The settlement expansion joint must be filled so that no voids remain. These designs are used:
on soil characterized by heterogeneous flowability;
if necessary, attach other structures and structures;
in all other cases, where uneven subsidence of the foundation is also likely for other reasons.
Seismic (also known as anti-seismic) seams stand apart. Such reinforcements are needed in areas with significant levels of seismic and volcanic activity. These elements can protect the blind area from destruction at the standard level of earth tremors. Each seismic joint is designed according to a separate scheme.
Compaction of surface layers is critical.
Distance between expansion joints
According to the standards, the presence of an expansion joint is required in the place most susceptible to deformation changes (reinforced and steel structures, various types of holes and openings). Of course, seams are not made at every opening. To find out the need for their arrangement in each specific case, a rather complex professional calculation is carried out.
Seams can also be made without making calculations. In this case, it is very important to maintain the maximum allowable gap between the seams.
The expansion joint and the distance between them, depending on temperature indicators, can be seen in the table.
As we can see, the minimum distance between seams is 35m. It is unlikely that walls of this length will be erected in private construction. In this regard, we can conclude that expansion joints are usually not required for brick private houses.
However, we note that in this case only brick is considered. If we are talking about walls made of rubble concrete, then these indicators must already be divided by 2. This means that it is worth thinking about arranging temperature-expansion joints.
In general, when determining the location of the seams, they are based on the properties of the soil and visible damage on the walls (if they have already formed).
Obviously, weak, unstable soils will provoke movements of the foundation and walls. Typically, areas near the corners of buildings are the first to be affected. According to this logic, it is possible to form seams in the range of 0.4-1 m from the corner point.
Expansion joint in brickwork: necessary or not? Video
In this article we will talk about such an important detail of brickwork as temperature expansion joints. Everyone knows that any house is a movable structure. Small subsidence of the foundation, as well as movements of walls that are not noticeable to the eye, expansion and contraction of materials under the influence of temperature changes - all this can lead to deformation changes on the surface of masonry and brick or even cracks on it. To avoid such troubles, expansion joints are precisely what is needed.
Pouring concrete floors and constructing classic screeds
In order for the structure to comply with the standards and requirements, it is necessary to isolate the building structures from contact with the mortar. This applies to doorways, walls and columns. The formed temperature junction simultaneously performs three functions:
- Prevents the transfer of large loads from the structure to the concrete surface. The screed does not put pressure on the walls. The joint does not affect the structural strength of the structure. The structure does not transfer the load to the frozen screed; it does not crack due to temperature factors.
- When the mortar is poured and set, the joints take on the functions of shrinkage elements. Gradually drying the concrete mixture changes the parameters of the poured canvas. They are decreasing. The situation is compensated by the expanding joint.
- Even with significant temperature changes, changes in the volume of the concrete mass are minimal. This prevents cracking and increases service life.
How are they performed?
There are two methods of forming seams using diamond or abrasive wheels:
- installation - when at the pouring stage the concrete is divided into fragments using damping materials laid throughout the entire depth of the slab (glass, timber, polymer tapes, plastic lining, etc.), which can be removed from the seam or remain in it;
- cutting - when a hardening concrete slab is cut to a fixed depth, and the formed seams are sealed with polymer sealants, mastics, closed with special structures or left unfilled. The pitch (strip width) of cutting is determined as follows: the height of the screed (in cm) is multiplied by the factor “24”. The result is the step of arranging the seams (in cm).
They are made perfectly straight; they are allowed to intersect only at right angles. At the same time, the joints of the cuts should not form the letter “T” in plan. When it is impossible to exclude the intersection of seams in the form of a triangle in the plan, the figure is made equilateral. The minimum joint width is 0.6 cm, which depends on the height of the artificial stone layer. For wet concrete, cutting can be carried out within 12 - 72 hours after laying (depending on the air temperature), however, the situation should be excluded when the concrete has completely dried and the cut edge of the material crumbles.
The depth of the sections is 1/4 - 1/2 of the height of the slab. The indoor floor area is considered indivisible (up to 30 m2) when the aspect ratio of such a “rectangle” is no more than 1:1.5. Large areas are divided by shrinkage joints into similar or smaller areas. When the monolith has a length of 25 m or more, it must be crossed with seams. If the tracks of hardening material are 3 meters wide or more, longitudinal seams are made.
On slabs open to precipitation, cuts are made in increments of 3 m, and the maximum area of a single piece is no more than 9 m2. Monoliths of paths (corridors) are cut by transverse seams in increments of up to 6 m (the usual step is twice the width of the material), and L-shaped turns are fragmented into rectangles (squares). Also, the slots separate floor coverings made of various materials, the bases in rooms along doorways, and places where the height of the screeds differs.
Such seams, like those under the parquet boards, are not filled, but are sealed in the open air. The sections of the floor slabs encircling the columns should be square in plan, the corners of which are located opposite the flat edges of the columns (the square formed by the seams is rotated 45 degrees relative to the edges of the column). The structural integrity of the cut bases is ensured by special systems placed in the seams or applied to them. These are metal profiles and seals.
In blind areas, wall joints are filled with roofing material, bitumen or sealant. The blind area is divided into sections of 2 - 2.5 meters, which are intersected by seams (perpendicular to the wall) to the entire depth of concrete pouring. Such a separator is formed by a board (fixed formwork), laid on an edge so that its upper edge coincides with the surface of the formwork. Boards (thickness up to 3 cm) are treated with hot bitumen and a septic tank. Special vinyl tapes up to 15 mm thick are also used. Then the formwork is concreted.
Return to contents
