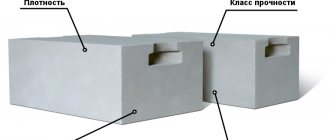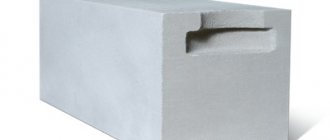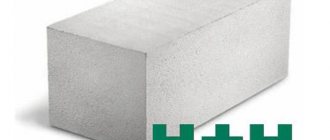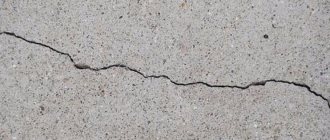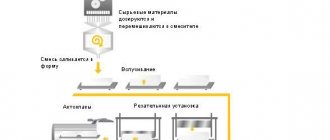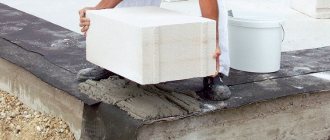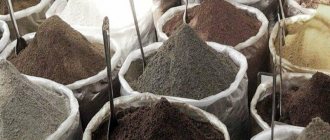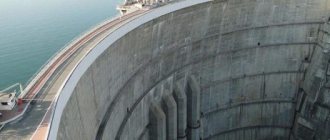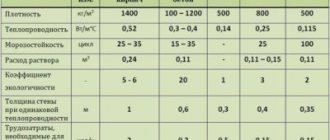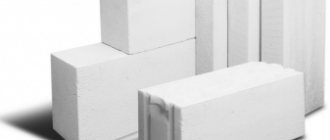Characteristics of cellular concrete blocks
Cellular concrete is a building composition of hardened cement with quartz sand and lime, mixed with water and set during the process of hydration.
Its peculiarity is the presence of evenly distributed air voids (pores), creating a cellular structure. They occupy up to 85% of the volume, which significantly reduces the density and increases the thermal insulation properties. A variety of elements are made from cellular concrete:
- Standard blocks for load-bearing walls. Aerated concrete can be used for buildings up to five floors high. Buildings up to three floors high can be erected from foam concrete.
- The slabs are suitable for internal partitions of buildings. When reinforced, they are used as load-bearing internal elements. Slabs made of highly porous concrete are used as insulation inside buildings.
- U-shaped blocks are an excellent material for the construction of tray lintels.
- Monolithic structures are made from foam concrete on site, it is used for floors and ceilings with good thermal insulation properties.
Application area
The high technical characteristics of cellular blocks have expanded the scope of application of the material in the construction market. The main types of building materials are used in the construction of low-rise and industrial buildings. Load-bearing, self-supporting and non-load-bearing walls, wall partitions are laid out in blocks, and structural elements of the building are made from them. Due to its low thermal conductivity, it is used as insulation for floors, roofs, and walls.
The density of concrete varies, depending on the number of pores - the greater the cellularity, the higher the thermal and sound insulation characteristics, but the lower the density. With small cellularity, everything is exactly the opposite. Such characteristics simplify the use of concrete, allowing you to take into account the nuances of individual construction.
Return to contents
What is cellular concrete
Many people are confused by such concepts as “cellular concrete”, “foam concrete”, “aerated concrete” and “gas silicate”. Some believe that these are the same material, while others believe, on the contrary, that these are completely different materials.
In reality, neither one nor the other is right. Cellular concrete is a whole group of materials that are united by a common property reflected in the name - their thickness is filled with evenly distributed pore cells. As a result, the density of the structure decreases.
In the photo - foam block
According to the method of formation, porous concretes are divided into two groups:
- Aerated concrete - pores are formed as a result of processing the composition in an autoclave.
- Foam concrete - the formation of pores occurs as a result of foaming of the solution and hardening under natural conditions.
It must be said that the price of foam concrete is slightly lower than aerated concrete. But on the other hand, aerated concrete is somewhat stronger. But, in general, their properties are very similar.
Structure of porous concrete
Benefits of use
Wall blocks made of cellular concrete have irrefutable advantages that all developers need to know:
- Ideal sizes and shapes are the advantages of cellular concrete.
The dimensions and shapes of wall concrete are ideal. Nowadays you can easily purchase blocks of the desired shape and size. The ideal size has a positive effect on the minimum thickness of the connecting layer, increasing the thermal insulation characteristics.
- Economy. Lightweight wall material reduces the financial costs of pouring the foundation. There is no need for additional insulation. Savings are also felt in the consumption of the adhesive mixture.
- Thermal conductivity. The cellular block is capable of retaining heat and is unlimited in the formation of wall thickness. With a small thickness, the room remains warm and cozy. There is no need for additional insulation, which benefits private developers who want to have a warm home and are looking for an opportunity to save money.
- Vapor permeability. The porous structure of the wall blocks allows the walls to “breathe”. The throughput of air and steam is maximum, the humidity level is reduced, so the formation of fungus does not threaten the concrete.
- Fire resistance. High temperature resistance is high. There is no need to make additional fire protection; on the contrary, cellular concrete is often used as a fire-resistant material. For example, a wall ten cm thick can withstand direct fire for two hours with all characteristics fully intact.
Return to contents
About the production of ceramic blocks
With its predecessors - classic red and hollow bricks, the ceramic block has a certain similarity, both in terms of raw materials and some operational characteristics. At the same time, the production process is more technologically advanced, which does not have a positive effect on the final cost, but is compensated by the quality of the product. Ceramic blocks receive their usual appearance at the end of the following technological chain:
- Preparation of raw materials . Clay is mixed with porosizers - additives that reduce density and set the thermal parameters of products. Additives can include crushed sawdust, cereal husks, waste paper or polystyrene. The mixture is passed through clay grinding machines (which makes it homogeneous), and through a press, which removes excess water.
- Molding . The prepared clay mass in the form of a beam is pressed through a high-strength mold (die), forming the outer surfaces and voids of future blocks.
Products are ready for packaging Source grandstroichka.ru
- Drying and firing . The clay beam is cut into individual products and dried in a special chamber; the process takes from two to three days. Subsequent firing is carried out in a tunnel kiln, it lasts 40-50 hours, at 1000°C. At this temperature, the clay turns into ceramics, and the porous substances burn out, forming internal pores.
Pros and cons
A special feature of the material is its reduced thermal conductivity, which means that thanks to its use it is possible to maintain stable temperatures in the rooms. Sound insulation also has good indicators of the porosity of the product structure. A wall made of blocks based on pure concrete can withstand direct exposure to flame. For example, if its thickness is 100 mm, then it will be able to stand for the next two hours. Accordingly, the material can be considered fireproof .
Working with cellular concrete is easy and simple. It can be cut with a hacksaw. You can also use a drill. Biological stability deserves special attention. The cellular material remains inaccessible to mold, insects and rodents. According to their technical characteristics, cellular concrete blocks are quite lightweight, so there is no need to order special equipment for their further use.
Wall blocks made of cellular concrete - material features
Porous concrete blocks have the following features:
When deciding to purchase porous composites, carefully study their features.
The material is transported on pallets, secured in shrink film or steel tape. Storage is carried out on pallets or linings. The conditions under which the material is kept must prevent its moisture . The blocks are stacked.
Despite such high technical characteristics, the material also has disadvantages, which manufacturers and sellers prefer to remain silent about .
Below are recommendations that will help avoid problems when conducting private construction:
- cellular concrete absorbs moisture, which reduces thermal efficiency and causes deformations that can ruin the finish. Experts advise protecting the finished structure and the product itself from waterlogging during storage. It is better not to use the material on open facades;
- To implement façade finishing, frost resistance must be 50 cycles. The most popular D500 blocks are characterized by 25, maximum 35 cycles, which is clearly not enough for such work. The builder will be forced to use denser material, and therefore more expensive;
- Fasteners - due to low mechanical strength - must be special, designed for working with cellular concrete. It is expensive;
- manufacturers claim that the thickness of the masonry can be 380 mm, but this is clearly not enough. If all standards are observed, the wall thickness in the middle zone is set to a minimum of 640 mm, otherwise the owner will face increased costs for air conditioning and heating. The thickness of the standard block is 50 cm;
- to prevent deformations, it is recommended to build monolithic strip foundations (aerated concrete blocks, Wikipedia);
- When masonry is made from aerated concrete, the internal area of the house suffers, and the lime contained in the masonry initiates corrosion of lintels, fittings, pipelines, and frames.
Aerated concrete is a modern building material with a liberal price, the use of which is justified in certain climatic conditions when constructing low-rise buildings.
One of the properties of aerated concrete blocks - fire resistance - was practically tested in this video:
Video description
About cutting a ceramic block with an alligator saw in the following video:
- Combination of materials . There are often cases when, for some reason, builders use a combination of thermal blocks and bricks in the construction of external walls. Brick fragments of masonry have a thermal conductivity that is 4-5 times higher than that of porous ceramics. A house with combined walls will require high heating costs; you will have to forget about saving.
- Unjustified budget increase . For laying internal walls, it is customary to use blocks up to 250 mm thick. Instead, they often choose larger material (380 mm), which does not improve the quality of housing, but leads to increased costs.
- Neglect of storage rules . If construction work is suspended, unfinished wall structures and unused blocks must be protected from atmospheric moisture.
Technical characteristics of cellular concrete
Cellular concrete belongs to the category of lightweight building materials. However, the method for producing it is not based on the addition of light aggregates, as, for example, in the production of slag concrete, but on the introduction of air bubbles.
The resulting light spongy mass is much lighter in weight and, most importantly, has excellent thermal insulation properties.
Method of obtaining
The technical characteristics of the material are influenced by the method of production. Based on the production method, there are several types of concrete.
- Aerated concrete is an artificial stone in which approximately spherical pores with a diameter of 1–3 mm are evenly distributed throughout the entire volume and do not communicate with each other. The material is obtained by introducing gas-forming agents into a freshly prepared mixture - most often aluminum powder. They interact with lime or highly alkaline cement mortar, releasing gas, which foams the hardening concrete.
- Foam concrete is even easier to obtain: a foaming agent - soap or hydrolyzed protein - is added to the mixture and stabilized by mixing. Sometimes it is enough to introduce stabilized foam into the prepared solution. The pores are closed and evenly distributed.
- A combination of both methods produces foam aerated concrete . Sometimes this method is more economical.
Disadvantages of gas block construction
There is no ideal building material. Each has certain advantages and disadvantages. From the point of view of a builder who has practical experience of living in a house with aerated concrete walls, it is necessary to know its disadvantages:
- The masonry is blown through, so it is necessary to plaster, creating walls in three layers.
- When facing with brick, thermal insulation is required.
- For interior decoration, use only special dowels.
- The walls quickly heat up and also lose heat.
- After 3-4 years, cracks appear on all aerated blocks, like spider webs - a consequence of shrinkage.
It is not advisable to apply gypsum plaster to the surface of the wall - cracks will appear in winter. They will appear at the seams, between the blocks.
Dimensions
Wall blocks made of cellular concrete are produced on the basis of mortar grades M20 – M50, which are distinguished by their compressive strength. With a thickness of 150-400 mm, its width is 200-500 mm, and its length varies from 400-600 mm.
Cloisonne blocks are made from a mixture of the M500 brand. With a constant width of 400 mm, the thickness is 100-150 mm and the length is 300-600 mm. A wide range of manufactured products allows the elements to be used in solving construction problems of varying levels of complexity.
Types of cellular concrete
Most often, cellular concrete is distinguished by production methods and porousization; it is divided into aerated concrete and foam concrete. They are similar in many ways, but there are also differences.
Aerated concrete
It is highly hygroscopic and therefore requires additional plastering. Withstanding high loads, it has stable characteristics throughout the entire volume due to the uniform distribution of pores. During its production, hydrogen is released, but the finished material does not contain any harmful substances.
Aerated concrete does not shrink and does not crack. It has lower thermal insulation than foam concrete, but is stronger, so walls made from it are thinner, with the same heat retention properties. Not afraid of high temperatures and open fire.
Foam concrete
With lower strength, foam concrete is more affordable, so it is more often used in low-rise construction. An important factor is the correct distribution and quality of the foaming agent, then the material will have a uniform structure and its quality will increase.
Finished wall technology
Along with the manual method of constructing walls from porous ceramics, there is an alternative, automated option. The technology includes the production of wall panels from ceramic blocks in factory conditions, their transportation and assembly at the construction site.
Blocks are cut using a special tool Source svoyugol.by
Thanks to the assembly of wall structures in the workshop, walls made of ceramic blocks receive such advantages of panel housing construction as high quality due to quick and accurate installation. The features and advantages of prefabricated wall technology include the following facts:
- Suitability for low-rise construction.
- Automation that reduces costs . The solution is mixed and applied automatically. The solution has a strictly defined composition and is applied evenly (has a adjusted thickness).
- Reducing the share of manual labor . During laying, a manual crane is used, which makes it easier to position the heat blocks.
- Quality control . Working in a workshop environment makes it easier to control the quality of finished walls, regardless of the time of year.
- Productivity . Various semi-automatic installations allow the production of 90 to 150 m of high-quality masonry in an eight-hour work shift.
Characteristics and parameters
To understand where you can use D600 aerated concrete stone, you can familiarize yourself with its physical and technical properties :
- strength class – B5;
- thermal conductivity coefficient – 0.112;
- frost resistance – F100;
- fire resistance limit in minutes – 240;
- fire hazard class – K0(45);
- vapor permeability – 0.17;
- drying shrinkage – 0.35 mm/m.
The thermal conductivity of a gas block is determined not only in a dry state, but also when exposed to moisture . So, with a humidity of 5% the indicator will be 0.135.
Such blocks can withstand up to 100 cycles of defrosting and freezing of raw materials, and their weight is very easy to determine:
- To do this, you need to calculate the volume of the stone by multiplying all its sides.
- The result obtained must be multiplied by the density of the stone - 600, then the approximate mass of a unit of raw material can be calculated.
Which brand of aerated concrete to choose
When designing buildings, the choice of brand of aerated concrete blocks is made taking into account the properties and characteristics of the material. Replacing thermal insulation blocks with structural ones without changing the insulation will significantly increase the overall thermal conductivity of the structures and the building will be cold in winter and hot in summer. If, instead of structural blocks, thermal insulation is used, the load-bearing structures may simply not withstand the load and collapse.
Replacing some blocks with others of the same type, but of a different brand, is also not recommended. If such a need arises (due to the lack of the required brand from the supplier), replacement should be made only after a clarifying calculation of the structures for strength and thermal conductivity.
To decide which brand of gas block to choose for building a house, you need to take into account many factors. To simplify this task, recommendations for choosing aerated concrete are given in the table.
| Structures and elements of buildings | Brand of aerated concrete | ||||||||||
| D300 | D400 | D500 | D600 | D700 | D800 | D900 | D1000 | D1100 | D1200 | ||
| Load-bearing walls of low-rise buildings without insulation | Building with wooden beams | – | – | + | + | – | – | – | – | – | – |
| Building with concrete floors | – | – | + | – | – | – | – | – | – | – | |
| Insulated load-bearing walls of low-rise buildings | Building with wooden beams | – | – | + | + | + | – | – | – | – | – |
| Building with concrete floors | – | – | + | + | + | + | – | – | – | – | |
| Load-bearing walls of multi-storey buildings | Building with wooden beams | – | – | – | – | – | – | – | + | + | + |
| Building with concrete floors | – | – | – | – | – | – | – | – | + | + | |
| Walls of one-story houses with wooden floors | + | + | + | – | – | – | – | – | – | – | |
| Walls of frame buildings | + | + | – | – | – | – | – | – | – | – | |
| Partitions | + | + | + | – | – | – | – | – | – | – | |
| Beams, reinforced lintels | – | – | – | + | + | + | + | + | + | + | |
| Reinforced floor elements | – | – | – | – | – | + | + | + | + | + |
