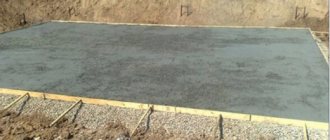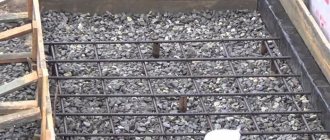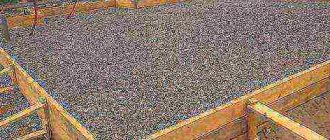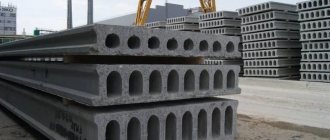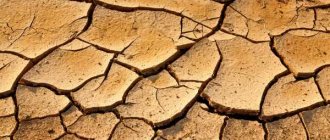A cushion for a foundation made of crushed stone, in other words, backfilling of a pit. To be honest, we did not want to write an article about this stage. What can I tell you? We ordered crushed stone, they brought it to us, and leveled it. Nothing fancy! But it was not there. This simple stage turned into a whole epic, funny and sad at the same time. Be patient, the article is long but informative. While studying this topic before construction, we had many questions, we will try to answer them all.
We would like to note that we do not have a construction education, and we make all decisions regarding the construction of a house based on the study of standards, various calculators for calculating loads, the experience of highly qualified builders, and observations of old strong buildings. And, of course, we fertilize all this variety of information with our logical conclusions and draw conclusions. This means that our experience is not the recommendations of a professional, but just a story about how we make certain decisions and cope with construction tasks. Each building is very individual. It must be created based on many factors. This includes the climate, the geology of the site, the groundwater level, the topography, the availability of building materials, the number of floors of the building, the allocated budget, and it is also important to take into account for whom the house is being built, what requirements and wishes are put forward for the construction.
In the last article we talked about why we chose this type of foundation as a monolithic reinforced concrete slab. They also wrote about how to mark a foundation using one tape measure, four pegs and the Pythagorean theorem, and also answered the question of why we dug a foundation pit by hand.
Foundation slab pros and cons: marking, excavation
Sand cushioning device
This material is chosen if a one-story house or a house made of wood and other lightweight materials is being built.
Backfilling of sand foundations is good for the construction of objects in areas where groundwater lies at great depths. There are several ways to find out the level of the first layer of groundwater. For example, if there is a well nearby, you can find out its depth. Abundant vegetation will indicate the proximity of the aquifer. In lowlands, groundwater comes closer to the surface of the earth than in higher elevations. But the most reliable way is to drill an exploration well.
Preparation for the foundation requires a number of mandatory operations:
- marking the foundation on the ground;
- digging a trench;
- aligning it horizontally and vertically;
- laying an insulating layer at the bottom of the trench.
The latter is necessary so that the sand does not mix with the ground. To do this, you can take geotextiles or ordinary roofing felt. Having completed this stage, they move on to the next one - the actual creation of a gasket between the foundation and the ground. Before making a pillow, you need to choose a material. According to construction standards, clean coarse sand is used for backfilling. Taking material with a fine composition is prohibited by SNiP requirements. The reason is that fine sand has the property of freezing, and this will lead to disruption of the shape of the foundation and destruction of the house.
The sand cushion under the strip foundation is mainly used. But such bedding is also made for other types of bases. For example, a cushion under a slab foundation can be made from large-format sand.
A trench is dug along the contour of the future foundation, the depth of which depends on the size of the building. On average, its depth ranges from 40-50 cm, but in some cases builders increase this size. The standard thickness of a sand cushion is at least 20-25 cm. Professionals do not recommend making bedding less than this figure.
The sand is carefully leveled along the entire length of the trench. After this, it is necessary to moisten and compact the sand generously. Water is poured into the trench, which squeezes out the air between the grains of sand and compacts it. As a result, the cushion will be denser and less susceptible to vibrations and displacements.
Technology of backfilling the foundation inside
After the foundation is poured with concrete, you should wait a couple of weeks. It takes time and good weather conditions for the concrete to harden and become dense. Then the base of the house is erected, and after that the backfill work can be carried out. The soil that is dug from the pit is usually used. During the period of pouring concrete blocks, it should be protected from foreign impurities that may begin to rot inside the foundation. To do this, the soil is covered with an awning or plastic film.
The filling process takes place in several stages. The soil is gradually poured into layers 30 cm deep, then compacted. It is advisable to install a blind area along the entire base of the building. Its functions include draining water from the walls of the building. These can be sheets of high-density polystyrene foam or minimum-density polystyrene, pressed tightly against the outer walls of concrete blocks. At the moment of filling the soil, the sheets must remain motionless; they cannot be tilted, moved to the side or changed in any way. This way the blind area will last longer and more efficiently and will maintain the strength of the building’s foundation for a long time.
Many people are interested in what they put at the bottom of the foundation in areas with high humidity. To protect the base of the structure from excess moisture, a buffer cushion is placed under the foundation, consisting of a layer of sand and crushed stone 20 cm deep. Sand is first placed in the trench and compacted, then the crushed stone is evenly distributed. The resulting buffer will serve as a barrier to protect against rising groundwater on rainy days.
When filling the foundation inside with soil, it must be compacted well to avoid the formation of voids. It is advisable to soak dry soil so that when filling voids it lays down in a dense layer. In this case, it is worth taking into account the soil moisture parameters established by GOST:
- for sand – from 8% to 12%;
- for light sandy loams – from 9% to 12%;
- for loamy and light soils – from 12% to 17%;
- for heavy soils – from 16% to 23%.
If the soil is oversaturated with moisture, it should be dried to acceptable levels.
It is not advisable to use water to soak the soil. It is better to prepare a special solution from water with the addition of dry cement flour or clay. The finished mixture will be similar to the primer in its density and color. Due to the adhesive properties, the soil in the backfilled state will better grip and compact.
Why do you need a sand cushion?
Upon completion of excavation work for the installation of strip and other types of foundations, unevenness remains on the soil surface. For reliable operation of monolithic or prefabricated reinforced concrete foundation structures, it is necessary to make an ideal, flat surface of the supporting area. A sand preparation thickness of 100 to 200 mm will eliminate all unevenness and provide a perfectly flat support area for the building.
When installing the base, you must carefully observe the order of layers
In the construction of small houses, the thickness of the sand cushion under the foundation is sufficient, measuring 150 mm. The sand cushion under the strip, slab and columnar foundation resists soil compression and evenly distributes the load from the total weight of the structure.
The cushion prevents capillary penetration of moisture from the ground upward into the building structure. The preparation device on the ground prevents the occurrence of negative temperatures at the base of the building.
Preparation of sand and crushed stone at the bottom of trenches, pits and pits, as drainage, removes rain and melt water away from the foundation structures of the house.
You need to pour a layer of crushed stone on top of the sand preparation, and not vice versa. Why do you need to do this? The rock, due to its fine-grained structure, can penetrate deep into the crushed stone layer. As a result, mixing of two dissimilar layers of base preparation occurs. This will negatively affect the properties of the sand cushion.
Geotextiles will help further protect the future foundation of the house
Although there are exceptions. Crushed stone or gravel is poured into the bottom of the pits of the columnar supports, then sand. Due to the small size of the supporting area, slight mixing of the layers does not affect the quality of the underlying layer.
A waterproofing material (polymer film, geotextile, etc.) is laid between the soil and sand, sand and crushed stone. This will protect against the penetration of moisture from the seasonal rise of groundwater.
Stages of building a strip foundation with your own hands
Building a reliable and durable foundation cannot be accomplished in one day. All work should be divided into several stages, which are carried out strictly according to their order. And, of course, it all starts with preparing the area for the foundation and performing marking work. Preparatory stage and marking the strip foundation. At this stage, the construction site is cleared and leveled slightly larger than the area of the building itself (by 2.5-3 meters). Then, using a tape measure, a strong cord and metal stakes, mark the boundaries of the future foundation. At the same time, they maintain the width of the foundation that is indicated in the project for the house, plus a small reserve for the installation of formwork.
After this, the diagonals of the rectangles and corners of the house are checked; if there are no deviations, then a cord or thick fishing line is stretched between the metal stakes, which will serve as a marking of the boundaries of the strip foundation. Exactly the same principle is used to mark the internal boundaries of the future structure.
Excavation work. Perhaps the most difficult and labor-intensive stage in the construction of a strip foundation is digging trenches and a foundation pit. If you don’t have extra time to independently perform all of the above work, then it would be best to hire special equipment for these purposes. In this case, it will be possible to dig a foundation pit for a house in 1-2 days.
If you decide to dig trenches for a strip foundation with your own hands, then you should check the evenness of the bottom and not allow it to deviate in level. Also, it will be necessary to control the angles; they must be strictly around 90 degrees, without deviations, due to which there will definitely be distortions later.
Installation of a sand cushion under a strip foundation. After the trenches for the foundation are dug and their bottom is properly leveled, they begin to install a sand cushion under the foundation. This construction process cannot be ignored, since a sand cushion under the foundation will help soften and properly redistribute the loads from the future foundation. The required thickness of the sand cushion under the strip foundation is at least 15 cm with preliminary compaction and pouring with water.
Installation of formwork and reinforcement
At the next stage, the formwork is installed under the strip foundation. It is impossible to pour concrete directly into a trench with a sand cushion; for these purposes it is necessary to install formwork. They make it from scrap materials, some use two-centimeter-thick boards for this, while others prefer panels, since the assembly of the formwork in this case is carried out much faster in terms of time. Be that as it may, the assembled formwork for a strip foundation with your own hands should be without cracks and slightly higher than the level to which the concrete will be poured.
Reinforcement of a strip foundation is the most critical process associated with the construction of a foundation. Its reliability and durability depend on how correctly and efficiently the work related to the reinforcement of the foundation is performed. First, you need to lay a row of bricks on the bottom of the trench, on which a metal mesh of reinforcement is then laid. To assemble the metal frame, ordinary or fiberglass reinforcement with a 12 mm cross-section is used. The reinforcement bars are connected to each other in the form of a mesh, the cells of which should be 15 by 15 cm in size.
Next, the reinforcing mesh is laid on the bricks
Here it is very important to take into account the indentation on each side from the foundation to the reinforcement mesh. It must be at least 5 cm
Waterproofing strip foundation
Pouring a foundation without waterproofing is not the best option, since groundwater will destroy it from the inside, thereby reducing its service life. Therefore, it is recommended to lay a layer of Uniflex waterproofing or any other similar material at the bottom of the pit. After pouring the strip foundation, it also does not hurt to apply external waterproofing using coating waterproofing materials
Waterproofing strip foundation. Pouring a foundation without waterproofing is not the best option, since groundwater will destroy it from the inside, thereby reducing its service life. Therefore, it is recommended to lay a layer of Uniflex waterproofing or any other similar material at the bottom of the pit. After pouring the strip foundation, it also does not hurt to apply external waterproofing using coating waterproofing materials.
Types of foundation pillows
Let's start with the fact that the ideal pillow option is a poured concrete layer. Sand, crushed stone and other materials indicated above are just an opportunity to reduce the cost of building a house. But among them all, compacted sand is the best. And there are several reasons for this:
- A well-compacted sand cushion has the same strength characteristics as dense soil.
- It levels out the uneven bottom of a foundation pit or trench more easily than other materials.
- Sand is an excellent drainage material that helps remove melt and rainwater from the foundation structure.
- The formation of the pillow itself does not require the use of special equipment.
But it should be noted that the sand layer also has its disadvantages. The first is that the material is quickly washed away by groundwater. Secondly, it has weak strength in the transverse direction, especially if the load is point.
For backfilling, it is better to use coarse-grained or medium-grained sand. A prerequisite is a minimum amount of clay inclusions. The layer thickness is 10-70 cm. A layer up to 5 cm thick can be compacted in one pass, so the process of forming a sand cushion is long and labor-intensive.
Tamping a sand cushion with a vibrating plate Source ko.decorexpro.com
Sand compaction is carried out with moisture
And here it is very important to catch the amount of water. If you overdo it, the sand will begin to move away from the compaction site.
That is, there will be a decrease in the thickness of the layer and a decrease in its density, which cannot be allowed.
The easiest way to determine the exact amount of water is to prevent it from appearing on the surface of the pillow while compacting it. And the required density of compacted sand is determined by walking on it. There simply shouldn’t be any traces left on the surface.
So, having figured out why we need a sand cushion under the foundation, as well as the technical characteristics of the layer, we move on to crushed stone.
Sand cushion under the foundation Source lesnoygorodok.csk-remont.ru
Crushed stone pillow
More recently, private housing construction used one method of forming a cushion from crushed stone. It was simply mixed with the soil of the bottom of a pit or trench, and then compacted. The result was a good quality cushion, which had one serious drawback - under the influence of groundwater, the earth was gradually washed away, leaving only crushed stone. That is, the strength of the layer itself decreased.
What crushed stone is best to use for the foundation cushion. To form this element of the house today, crushed stone of large and medium fractions is used. But this building material is used only if there is a need to ensure the maximum possible throughput of the layer in terms of its drainage characteristics. At the same time, a drainage system must be formed around the house and under it.
Crushed stone of large fraction Source shcheben.store
In all other cases, they lay either a lean concrete solution using crushed stone, or a mixture of sand and crushed stone. The latter, despite its apparent inconsistency in terms of strength, has its advantages over other materials:
- high drainage qualities that prevent water from accumulating in the pillow;
- sufficient strength to speak of the ability to withstand the loads of a house of three floors;
- resistance to erosion.
Of course, even a mixture of two materials is a layer that absorbs water well. Therefore, there is a high probability that cement laitance, which is part of the concrete solution poured into the formwork, will leave the concrete, weakening it.
What do builders offer in this case? There is only one way out - to waterproof the soil at the bottom of the trench or pit. But, as practice shows, this is often more expensive than pouring thin concrete.
Design features of a slab monolith
What is the essence of a solid foundation slab? The fact is that it most evenly distributes the loads from the weight of the building over the surface of unstable soil. This is comparable to walking through snowdrifts: your feet sink, but if you wear skis or wide snowshoes, you can stay on the surface without any problems.
Definition of subsidence soil
Types of soils classified as subsidence
The house did not collapse only thanks to the slab foundation
There are several engineering solutions for such foundations, which we will discuss below.
Surface (floating)
The term “floating” is applied to a shallow slab on the grounds that during soil movements associated with heaving phenomena, it can change its spatial position, preserving the integrity of everything that rests on it. The slab can be solid, ribbed or lattice, assembled from intersecting precast reinforced concrete beams.
Unburied slab
A solid slab with low or zero depth (when only the fertile layer of soil is removed) is designed for soils that are most susceptible to subsidence and heaving, including bulk soils.
The greater the weight of the building, the less the soil underneath will deform. At the same time, the design of the slab base is monolithic, made of high-quality concrete, reinforced with profile rods with a diameter of at least 10 mm.
The top of the slab can also serve as a basement floor, but when a high base is needed, it can be provided either in a monolithic version (even at the stage of concreting the slab) or built from foundation blocks or bricks. Accordingly, the basement floor in this case will be installed separately, on top of this wall.
Slab with plinth wall (monolith)
Defining parameters
Professional design of the foundation (as well as the entire house) is not always available to individual developers due to the high cost of these services. Therefore, design parameters are most often taken approximately, taking into account only the “irreducible minimum”.
First of all, the question arises, what should be the thickness of the slab.
Table 1. Reinforcement options and base thickness
| Type of construction | Reinforcement option and base thickness |
| Small outbuildings | For household buildings: garages, bathhouses, outbuildings, sheds, slabs 10-15 cm thick with single-row mesh reinforcement are sufficient. |
| Houses made of lightweight materials | For one- or two-story houses built from lightweight materials: on a wooden or metal frame; from cellular concrete; slotted brick using well masonry technology, the slab is poured with a thickness of 20-25 cm, with the laying of two rows of reinforcement tied into a three-dimensional frame. |
| Stone and log houses | For heavy log, timber, stone, concrete block and brick houses with a solid width of masonry, the thickness of the slab should not be less than 25 cm (if there is one floor) and 30 cm if there are two floors. Volumetric reinforcement is also provided. |
Fiberglass reinforcement is practically not inferior in characteristics to steel
- The diameters of the reinforcement in the frame can be combined. In this case, large rods are placed closer to the base of the foundation, and smaller ones - in the upper row. Rods can be used not only steel, but also composite and fiberglass.
- A shallow slab is usually poured flush with the soil surface. The depth of the pit consists of the total thickness of all layers - including: the sand-crushed stone underlying layer, which occupies the bulk of the volume of the pit; footings; waterproofing layers.
- On average, the resulting cake is 65-75 cm thick. It is buried only if the project provides for a ground floor or basement. The height of its walls determines the level of the foundation.
- The area of the slab on each side should extend beyond the contours of the walls. The volume of concrete is calculated by multiplying its length, width and thickness. For the main filling, mixtures of class B20 are used, for the concrete base - B7.5.
Concrete strength class B20
What is the function of a crushed stone cushion?
Soil cannot replace a cushion. The tight fit of the foundation and soil to each other leads to many problems with the structure being erected. Even structures built in accordance with all building codes and standards can experience significant shrinkage and create a load on the foundation that does not correspond to the design data.
The crushed stone cushion performs the following functions:
- evenly distributes the load over a given area of soil;
- reduces point load - the pressure exerted by the building;
- significantly reduces the negative impact of negative temperatures;
- minimizes the likelihood that the building will shrink;
- removes moisture from the base and prevents the onset of processes that destroy the foundation;
- reduces the level of groundwater;
- makes it possible to place the sole of the base in a horizontal position;
- levels the bottom of the pit dug for the foundation.
The absence of crushed stone backfill does not allow one to obtain the advantages listed above when constructing one or another type of building. This makes the arrangement of the pillow an important step in the construction of a capital structure.
Selecting a base
As you know, any foundation must be built so that its lower plane is located below the freezing point. At such a depth, the soil does not change its properties, which makes it possible to build a solid, high-quality foundation.
Shallow strip foundation
The simplest and most short-lived base, which destroys faster than others under the influence of corrosion. It is a reinforced concrete strip buried in the soil, passing under the entire perimeter of the building.
Construction stages:
1. Manually or mechanically dig a belt no more than 1 meter deep.
2. Fill in a layer of sand, rubble or crushed stone.
3. Carry out reinforcement and install wooden formwork.
4. Pour the concrete mixture.
This option is suitable for light wood buildings erected on stable soils that are not subject to high swelling. Attempts to save money by laying such a foundation on weak soil threaten problems with the reliability of the building.
Slab base
One of the most reliable options, characterized by durability, reliability and representing a solid concrete slab. Its construction involves the mandatory installation of a steel frame around the perimeter of the foundation. The slab base can be used as a subfloor.
Filling technology:
· Removal of the top soil layer to a depth of 1 meter;
· Installation of sand and crushed stone cushion;
· Production of formwork;
· Fixing the frame and pouring concrete mortar.
The foundation is recommended for low- and mid-rise buildings located on soft soils with low bearing capacity.
Columnar base
It is characterized by low reliability due to uneven pressure on the pillars and soil. Does not require the use of heavy technical equipment. It looks like a system of pillars dug into the soil, located along the border of load-bearing walls and at their intersection points.
Filling consists of several steps:
· Preparation of recesses for pillars;
· Backfilling and compaction of the sand cushion;
· Construction of pillars from different materials (brick and cement, asbestos pipes, cement and rubble).
Only light structures (such as low one-story houses) should be built on a columnar foundation. And its arrangement is recommended only for very reliable soils.
Calculation of the amount of material for arranging a crushed stone cushion
To determine the consumption of bulk material, it is necessary to know the volume of the substrate and the weight of the fraction involved. This indicator can be viewed either in the quality certificate, or you can use the general average value. The latter is 1450 kilograms per cubic meter. One ton of crushed stone fills a volume equal to 0.67 cubic meters. It is enough to divide the volume of the pillow by this parameter. The result is the required amount of crushed stone.
If it is possible to find out the exact weight of the fraction, the calculations will be more accurate. In addition, it is necessary to take into account the fact that the pillow is most often equipped with a combination pillow, which means that part of the volume will be taken up by river sand. Its consumption will increase when replacing the top layers of problematic soil. It is better to order bulk materials with a margin of 10-20 percent. Otherwise, you will have to make additional purchases later. We should not forget that crushed stone is also used for the foundation, so it will be needed more than just for a pillow.
Classification of crushed stone
Depending on the size, crushed stone is divided into fractions. In this case, the fraction is understood as the maximum permissible size of an individual stone (grain). Thus, two groups of factions are distinguished:
- main fractions of crushed stone (0.5-1.0 cm, 0.5-2.0 cm, 1.0-2.0 cm, 2.0-4.0 cm, 2.0-6.5 cm, 2 .5-6.0 cm, 4.0-7.0 cm);
- accompanying crushed stone fractions (0-0.2 cm, 0-0.5 cm, 0-1.5 cm, 0-2.0 cm, 0-4.0 cm, 0-6.0 cm, 0.2- 0.5 cm)
As a decoration option or in the construction of dams and reservoirs, so-called rubble fractions of 7.0-12.0 cm and 12.0-15.0 cm are used.
The greatest demand in the sales market is for granite crushed stone fraction 0.5-2.0 cm, less often 0.5-1.5 cm. This crushed stone is used in the production of asphalt, concrete and reinforced concrete structures. Crushed granite fractions 2.0-4.0 cm, 2.0-6.5 cm, 2.5-6.0 cm, 4.0-7.0 cm are also on the list of demand, finding their application in repairs and the construction of tram lines, embankments for railways, “cushions” of highways, during the construction of buildings in laying the foundation. From these same fractions smaller fractions are also obtained by crushing them. It should be noted that of all the natural materials used in construction, crushed granite is undoubtedly among the most important.


