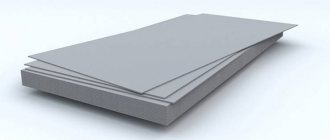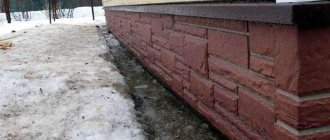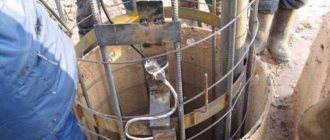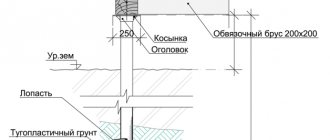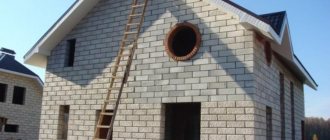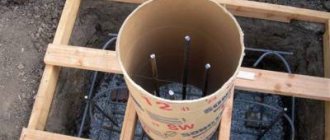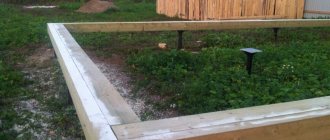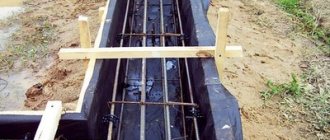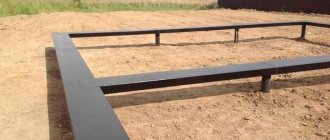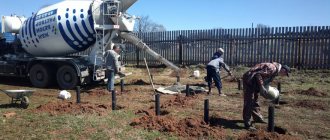For cold climate zones, a significant disadvantage of a house on screw piles is the open space between its lower part and the surface of the earth. Because of this, the floor cools down, which negatively affects the comfort of living. An effective way out of this situation is to insulate the pile foundation: as a result, it is possible to eliminate or significantly reduce heat losses in the house through the floor. Different technologies are used for this - which one to choose depends on the structural features of the house and the materials used.
Without insulation, there will always be a draft under a house with a pile foundation, which is very noticeable in cold regions Source kursremonta.ru
Work on the base of a pile-screw foundation. Part 2 insulation
19.09.2017
When building a house on screw piles, an unheated area is formed under the floor of the first floor.
Therefore, insulating the foundation on screw piles is an important and necessary process, which is carried out in several ways, based on the type of structure and material of the base.
With the help of an insulated base, an optimal microclimate in the room is ensured, and energy costs are also significantly reduced.
Thermal protection technology is a simple process that can be done independently.
To know how to insulate a foundation on screw piles, it is important to study the technological process and follow some recommendations
Features of insulation
When wondering whether it is necessary to insulate a structure of this type, it is worth considering a number of problems that may arise if the work is refused:
- Freezing of water supply and sewerage pipes located under the building;
- sweeping snow, which melts underground in the spring and forms dampness, which will lead to mold;
- strong cooling of the floor due to constant drafts.
To make your stay more cozy and comfortable, it is important to provide thermal protection, which will help eliminate the above problems. What to know, how to close the foundation, it is recommended to follow the instructions below
Insulation methods
The foundation of a wooden house is insulated with the following options:
- Insulation of the base from the outside along the entire length. First, the plinth frame is constructed from the ground to the base of the walls, then the screw foundation is insulated.
- Lining the base with insulation from the inside. Thermal insulation is performed on the outside of the floor.
- Continuous insulation of the wooden floor of the first floor.
Before insulation, a number of specific features of the structure are taken into account, including the location, height of the pile pillars and the material used.
Process technology
The work is performed in the following sequence:
- Arrangement of a brick plinth or installation on a frame with cladding.
- External or internal insulation of the base.
It is important to have ventilation ducts, the functional purpose of which is to constantly ventilate the ceiling
Material used
To insulate a pile-screw structure, polystyrene foam is often used due to its high thermal insulation and sound insulation. The thermal protection technology provided by panel ceilings using this material is produced as follows:
- Elimination of cracks from the surface, treatment with a primer mixture for reliable fixation of insulation sheets.
- Then you need to sew up the sheets from the inside, using adhesive or foam glue.
- Carefully “foaming” the joints of the sheets.
- In order to ensure better insulation, the panels are glued in several layers.
- Installation of a metal mesh that will protect the material from various rodents.
If you don’t know how to cover the area under the house to prevent the possibility of blowing, you can pour soil or expanded clay under the insulated base. In addition, foundation insulation with penoplex, foam glass, polystyrene foam and polyurethane foam is widely known.
Practical advice
Experienced experts advise following some recommendations on how to properly insulate the base:
- upon completion of the insulation work, it is advisable to wait at least 7 days and only then begin installation of waterproofing;
- equip ventilation with a hole distance of 1.5-2 m;
- in order to protect the structure from permitting, the pile supports of the insulated foundation should not be moved or unscrewed;
- to increase the level of strength and reliability of the base, you need to additionally seal a layer of reinforcing mesh;
- if the work is carried out properly, the space in the middle of the SVF can be used for your own needs;
- work on cladding a pile-screw foundation must be carried out in strict compliance with technology.
When wondering how to insulate a pile-screw foundation, an experienced builder will answer that strengthening the foundation through thermal insulation is a simple procedure that everyone can do. There is no need to use specialized equipment or learn special skills.
Features of reinforced concrete grillage insulation
Traditionally, a pile structure with a reinforced concrete grillage involves only waterproofing with external insulation. The constructed side walls provide a basement space that protects the underground well.
To perform isolating procedures, proceed according to the following method:
The side surfaces of the grillage are covered with a bitumen layer, ensuring its high-quality waterproofing, since bitumen is a reliable protection for the material.- Penoplex. The sheets are glued directly onto the bitumen.
- The resulting seams are sealed with polyurethane foam, preventing the appearance of cold bridges. If penoplex is fixed in several layers, this procedure can be avoided, since the material has a contoured shape, which avoids the appearance of seams.
- As additional protection, a metal reinforcing mesh is attached, which prevents rodents from damaging the insulation. It also becomes the base on which plaster is applied.
- After the glue has dried, a layer of plaster is applied to the mesh.
Pile foundation insulation technology
The entire process of insulating a screw pile foundation for a wooden house can be divided into the following work:
- performing waterproofing;
- construction of a frame mesh for the base;
- installation of insulation on the frame;
- external finishing with insulation;
- internal insulation of the foundation.
Performing waterproofing
Regardless of what material the piles are made of, they require proper protection. If the installation of waterproofing under the insulation layer depends on the selected material, then the main structures of the foundation must be protected from the aggressive action of moisture.
Metal piles are coated with a primer, wooden piles are impregnated with special antiseptics
It is important to carefully treat all exposed surfaces to prevent early destruction.
Construction of a frame mesh for the plinth
The frame mesh is made of wood or metal. These structures also need to be protected from moisture.
The operating principle is simple. A sheathing is created for the selected insulation so that the cells are smaller than the insulation boards. This will make it possible to attach the insulation to the frame.
An improvised basement is being built throughout the outside of the house, which will retain heat inside. For strength, the metal frame is welded and sunk slightly into the ground.
It is necessary to ensure the strength of the structure so that it can withstand significant wind loads and not collapse in bad weather. To further strengthen the frame, concrete is sometimes poured onto the base of the frame around the perimeter of the building.
The second version of the base is built of brick. The process is more labor-intensive, but the result is a truly durable structure that you don’t have to worry about during operation.
We insulate the pile foundation with brickwork
You definitely need to build your own for such a base. Then half a brick is laid, followed by insulation.
Installation of insulation on the frame
If the frame is built correctly, installing the insulation will not cause problems. The insulation boards are laid and pressed tightly against the frame. Additional fastening can be done using retaining bolts.
All resulting joints should be carefully sealed. Polyurethane foam is well suited for this.
If you use a material that is afraid of moisture, it is necessary to apply a layer of waterproofing. This will protect the insulation from rodent attacks.
In this regard, it is not recommended to use polystyrene foam, which is a favorite material for mice and rats. Over time, they find how to get into this warm place and create entire labyrinths there, weakening the effect and effectiveness of the insulation.
External finishing with insulation
Any available façade system is suitable for exterior finishing. Most often, siding or decorative PVC panels are used that imitate brick or natural stone.
Basement siding "burnt brick"
You can also choose external protective panels that look like wood. This will make a wooden house stylish.
Installation of any external system is carried out taking into account the requirements specified by manufacturers. Work should start from the very bottom, installing the guide profile. Then the rest of the planks are laid on it, which are closed with a snap.
When choosing exterior finishing, you need to look for not only a beautiful material, but also one that is sufficiently durable and moisture-resistant.
Internal insulation of a pile-screw foundation
The interior of the foundation is insulated using expanded clay bedding. It is necessary to dig a small trench near the piles along the entire perimeter of the house, fill it with expanded clay and, if possible, pour a small layer of concrete on top to prevent contamination of this strip of insulation with soil and plant impurities, which over time destroy the effect of using expanded clay.
It is important to make ventilation holes in the formed base that will ventilate the subfloor. This will prevent the appearance of fungus, rot and early destruction of structures. The openings must be covered with a grill to prevent rodents and other pests from getting inside.
In winter, the ventilation is usually completely closed. In some cases, additional care must be taken to install hoods to prevent the appearance of moisture in the underground
The holes must be covered with a grill to prevent rodents and other pests from getting inside. In winter, the ventilation is usually completely closed. In some cases, additional care must be taken to install hoods to prevent the appearance of moisture in the underground.
Don't forget about waterproofing
Before you begin laying waterproofing material, it is necessary to treat all exposed wood or metal areas of the foundation. Antiseptic impregnation is applied to the wood, and the metal is coated with a primer. Drying time - up to 7 days. This is necessary to prevent the destruction of the material under the influence of moisture.
Waterproofing is also carried out for the same purpose. An inexpensive option is roofing felt, which is laid at the junction of the ends of the piles with the grillage, on the upper sides of the grillage and areas in contact with the wall.
How to make an insulated base out of brick?
The construction of a brick plinth is a very labor-intensive process and requires a certain amount of time. However, this option is more reliable and durable. First of all, to create a brick wall, you need to dig a trench on all sides of the building. The depth of such a trench should be approximately 20-25 centimeters. The width is selected depending on the width of the brick; it is advisable to make the trench several centimeters wider than the material. The resulting recess is filled with concrete along the entire perimeter with additional reinforcement in the form of reinforcement. Reinforced parts should be selected with a diameter of 10-12 millimeters. This concrete base will serve as the foundation for the constructed brick wall of the basement.
After the concrete has completely hardened, you can begin laying the brick wall. The structure must be erected in small sections, approximately 2 meters in length, so that a polystyrene or foam plastic panel can be placed quite comfortably on the inner surface of the basement wall. If foam panels are used for thermal insulation, they are attached to the brickwork using a special construction adhesive that does not contain organic solvents.
What to choose?
The brick wall turns out to be low, but massive. Therefore, a thin strip foundation of concrete is poured under it. The thickness is within 10 cm. It must be taken into account that the brick plinth will be finished on the outside with some kind of material, for example, ordinary plaster. And this will also increase the thickness of the wall, but also the thermal insulation characteristics of the basement part of the foundation.
Bricklaying is a costly business. You can reduce costs by reducing the wall thickness - half a brick. But for this it will be necessary to carry out additional thermal insulation work either outside or inside.
On moving soils, the brick plinth is subjected to heavy loads, especially during frost heaving. Hence the constantly appearing cracks, which reduce the decorative qualities of the front surface.
It is difficult to deal with this problem, so most developers prefer the second option. Thus, brick insulation of the base for a pile-screw foundation is not advisable.
The modern building materials market offers a wide selection of different types of insulation. For the base of a pile-screw foundation, it is better to use slab foundations . They are more reliable, and for such a base this is an important factor.
This thermal insulation option requires a frame structure to which the insulation will be attached. For the frame, either profile pipes or profiles for fastening drywall are used. You can use wooden blocks or boards, but this option has a low service life.
Of all the proposed thermal insulation materials, the best option is polystyrene foam (foam) boards and extruded polystyrene foam. A prominent representative of the latter is the Penoplex brand. Here are its characteristics:
| Characteristics | Unit change | Meaning |
| Thermal conductivity | W/m K | 0,03 |
| Water absorption | % | 0,5 |
| Density | kg/m | 25-32 |
| Compressive strength | MPa | 0,2 |
| Fire resistance | Class | G3 |
| Operating temperature | °C | -50…+75 |
For example, we can compare it with the thermal conductivity of brick, which is 0.4 W/m K. That is, the thermal insulation qualities of Penoplex are 10 times higher. Therefore, this material, laid with a thickness of only 50 mm, guarantees complete insulation from the cold.
The only negative is flammability. But since the insulation is laid outside, and it is also decorated, there is nothing to worry about.
Another commonly used thermal insulation material is basalt wool in mats. Here are its characteristics:
| Characteristics | Unit change | Meaning |
| Thermal conductivity | W/m K | 0,04 |
| Water absorption | % | 1 |
| Density | kg/m³ | 55-75 |
| Flammability | Class | NG |
| Operating temperature | °C | -50…+50 |
| Compressive strength | MPa | 0,05-0,8 |
Mineral wool is inferior in thermal conductivity, but it all depends on the density of the product. The denser the material, the higher the thermal insulation properties. But the price also increases. A big plus is that this material is non-flammable.
There is a wide range of basalt wool mats on the market . There are for walls, for foundations, for roofs, for floor bases, for chimneys. It is clear that in our case we need to purchase for foundations.
You can simply choose from the two proposed insulation materials. The first is usually used for external insulation, the second for internal. To make it clear what we are talking about, let’s consider the two thermal insulation processes separately.
External and organic insulation of foundations
When insulating rooms, it is necessary to achieve such a temperature that at floor level its values differ by no more than 2°C. Such indicators can be achieved by insulating not only the floor and walls, but in addition to them, the very foundation of the house. The foundation is insulated both from the outside and from the inside. Thus, from the outside, to achieve the set goals, the following materials are most often used:
- expanded polystyrene;
- penoizol;
- polyurethane foam;
- polyethylene foam and other insulation materials.
The inside of the grillage can be insulated with the same insulating materials. You can use the usual scheme for insulating log buildings, most often their subfloors; backfilling the grillage with soil is also used for this purpose. However, the main thing is not to forget to eliminate all the cracks in the foundation using polyurethane foam or cement mortar.
The main advantages of thermal insulation
It is worth highlighting several important advantages of such protection:
- Reduced energy costs. Reducing utility bills.
- Possibility of using the basement for household needs.
- Giving the structure integrity and completeness, and finishing with decorative elements will add aesthetics.
- Extending the service life of foundations and floors.
- Protection of the lower part of the walls from freezing and other environmental influences.
Insulated piles are an economical type of foundation on heaving, swampy soil, in places with difficult terrain.
Their screws reach a level below freezing, so seasonal ground movements are not dangerous for the building as a whole. And such a foundation can be erected regardless of the time of year and weather.
Types of heat insulators
Foam photo
It has good thermal insulation ability, but is afraid of direct rays of the sun and precipitation. When cutting, it begins to crumble, so it is recommended to use it whole;
Expanded polystyrene. It is a derivative material from polystyrene foam, and is produced by the polymerization of styrene and pentane. Depending on the production process, it can be of three types: autoclaved, extradited and pressed. It is usually produced with a standard thickness of five centimeters, but there are other options.
For construction work in the private sector, a pressed one with a high density is well suited; this is exactly what you need to buy if you decide to insulate any load-bearing structures in your home.
Expanded polystyrene
When purchasing a polystyrene foam board, you get additional convenience when working with it, since such boards fit tightly together and form an additional layer of overlap. Interpanel connections overlap when installed, but compared to conventional polystyrene foam, it has a lower thermal conductivity.
It is convenient to saw, and unlike polystyrene foam, it does not crumble, but forms an even cut; moreover, it is not afraid of a humid environment, so it can be used for external insulation of walls;
Penoplex. It is derived from expanded polystyrene and has greater porosity, and, consequently, a greater breathable structure. Due to this characteristic, it is widely used for both internal thermal insulation work and external
Therefore, if you have not yet decided how best to insulate the base of the foundation, then you should pay special attention to this material
Appearance of penotex
Insulation process
In the process of insulating plinths, work can be carried out using two technologies: adhesive or frameless and frame (in this way the plinth of a pile-screw foundation is insulated).
In the latter case, due to the fact that the pile foundation consists of point supports, there is a need to create a frame around the entire perimeter of the house. It is also commonly called a false base. This structure can be thermally insulated with polystyrene foam or polystyrene foam.
In the first case, the insulator will need to be placed in the frame itself, because it is afraid of precipitation, and in the second case, the insulation is glued using a special adhesive directly to the frame. Due to the fact that the price of expanded polystyrene is affordable for everyone, all construction companies and developers have begun to use it.
The process of gluing the heat insulator
Instructions for carrying out insulation work:
- If the foundation is piled, then you must first create a frame, but if it is ordinary, for example, strip, then you must perform hydraulic insulation. Bitumen mastic is well suited for waterproofing;
- A small groove is made near the blind area; it serves for the thermal insulation sheets to fit into it. If there are any leaks, they can be blown out with foam;
- Each sheet of material is glued to a special glue, and the work itself needs to start from the bottom of the corners;
- At the next stage, the heat insulator slabs are puttyed, and after the putty has dried, grouting is done;
- At the final stage, the entire structure is painted.
Bituminous composition applied to the wall surface
If you use the services of specialists, you will get a substantial amount, since for one square meter of area they charge 400-550 rubles, and if you have a large house, then you can already roughly estimate the considerable cost for everything.
It must be said that such work seems complicated only at first glance, but if you study it in detail, even a novice master can handle it, so if you want to save money, then carefully read the information presented again.
Thermal insulation from the street side
To insulate a pile foundation from the outside, slab polystyrene foam or penoplex (the so-called extruded type of polystyrene foam) is most often used. The latter option has a smaller thickness (30 mm versus 50), and contains special fire-fighting additives.
External insulation of the base with penoplex Source stroyfora.ru
Necessary materials
To carry out the work, you need insulation and a profile pipe with a cross-section of 50x30 mm and a thickness of 2 mm.
From the tools:
- welding machine,
- screwdriver,
- building level.
Calculations
An important point is to correctly calculate the required amount of insulation and profile pipe. If there are surpluses left, it doesn’t matter. Well, if it’s not enough, you’ll have to go to the hardware store again.
Eg:
- house 10x10 m - perimeter 10x4=40 m;
- plinth height – 0.5 m.
The area of the covered surface is: 0.5x40 = 20 m. This means that this amount of insulation must be purchased. It is better to be 5-10% larger, because it is often necessary to trim to the required dimensions. You can save a lot if you choose a material with a width equal to the height of the base.
The profile pipe is laid on the piles in two rows. Accordingly, its quantity is determined by the double perimeter of the house. That is, in our case we will need 80 m of this material.
When do you need to insulate?
The most significant hazard for structures built on piles is the gap between the soil and the floor.
In winter, frosty air blows through it, causing cooling of the building from below and other unpleasant consequences:
- heat losses increase, requiring increased heating of the home;
- the comfort of living deteriorates because the floor is constantly cold;
- condensation appears, causing mold development.
It is necessary to carry out measures to insulate the base at the construction stage. This is due to the fact that thermal insulation actions require good access to all piping points, which is difficult after laying the floor.
Types of insulation
So, what is the best way to insulate the foundation? We offer a list of materials. With the help of which you can perform reliable insulation of the foundation of a house on screw piles.
Polyurethane foam
Laying is carried out in a dense layer, evenly distributed along the foundation perimeter. In terms of thermal insulation properties, the material is superior to other modern insulation materials; it retains thermal energy due to the forming cells filled with air.
It has excellent adhesion, which allows the material to be applied to various surfaces, regardless of their configuration and design features. The material is lightweight and does not create additional load for the foundation piles.
The disadvantage of this method of insulation is the need to purchase or rent special equipment.
Penoplex
With the help of this material you will quickly and reliably protect the basement and underground space from the cold wind. In addition to its insulating function, penoplex protects against moisture and groundwater penetration. The lightweight material does not create additional load for the foundation and can withstand temperature fluctuations in the range from minus fifty degrees to sixty degrees, for which reason it is used in all regions. In addition, developers note the acceptable cost of such insulating material.
Foam glass
This option for insulating a house on a pile foundation is distinguished by its advantages and disadvantages, determined by the technical features of the insulating material. The main advantage is a long operating period. If installation work is carried out in accordance with technology, then the insulating layer will last up to a hundred years, while reliably protecting it from exposure to a humid environment. This quality reliably protects metal structures from corrosion.
The material is not flammable, its melting point is one thousand degrees, which additionally provides fire protection.
As negative aspects, the high cost of the material and the difficulties associated with installation work are noted, since the fastening of fragile blocks will have to be done with dowels.
Mineralized cotton wool
No special skills are required to work with such material. Cotton wool is light in weight and retains heat well. But for a comfortable stay, cotton wool is not able to protect against moisture, so the insulation layer will need to be finished with waterproofing material, which entails additional financial costs. In addition, the service life of mineral wool is short, and the material can be subject to deformation.
Penofol
This roll material successfully combines thermal insulation technical characteristics and cost. It is made of aluminum foil, covers large areas, and is placed on various surfaces. It has the ability to dampen extraneous noise and protects against moisture penetration.
The insulation is resistant to temperature changes, easy to install, and lightweight. True, paint or putty solution will be applied to the foil surface.
Errors during work
The biggest mistake is leaving gaps in the thermal insulation layer . Even 1 mm will negate all efforts. In the defective area under the floor, the temperature will be lower. This means that one of the rooms will not warm up as needed.
Frost will begin to form under the floor. Condensation will appear, which will negatively affect the technical condition of metal and wooden products and insulation. That is, their service life will decrease.
You will find a lot of important and useful information about basement insulation in this section.
Construction of the blind area
A well-made blind area of a screw foundation is half of an excellent result, and therefore, during the installation of the blind area, it is necessary to delve into all the nuances of the process as thoroughly as possible. Work begins on creating such a structure as a foundation blind area by marking the site. This will make it easier to maintain the desired width around the perimeter of the entire tape. After this comes the turn of earthworks. At this stage, a trench of suitable width and depth is dug.
The next step in the process of constructing a blind area for the base is to form a cushion - first from clay and then from sand. Then a small layer of medium-fraction crushed stone is poured, on top of which a reinforcing mesh is placed. When all of the above work is completed, you can fill the structure with concrete and level it. This is approximately what the installation of the most basic blind area, made of concrete mortar, looks like.
To obtain maximum results, it is not enough to simply build a blind area for a pile foundation. It still needs to be insulated. For this purpose, a horizontal insulation method is used. First of all, the waterproofing layer is laid. The thermal insulation panels used must be highly durable. Otherwise, they may later be damaged due to the severity of the concrete mortar screed.
You can begin lining the blind area of the pile foundation only after the concrete has completely hardened. The cladding of the blind area has nothing to do with its technical characteristics; it performs an exclusively aesthetic function and is performed at will.
Installation of a plinth using decorative panels
Installing a panel plinth requires much less time and is much simpler than erecting a brick wall. If everything is done correctly, then this type of base will last quite a long time and reliably.
The first thing that needs to be done to arrange a slab base is to provide a frame on which the decorative panels will be attached. For this purpose, a metal profile must be attached to the screw piles on all sides of the structure. Fastening is best done by welding. The number of longitudinal profiles is determined depending on the height of the base. As a rule, 2-3 directions are sufficient. In addition to the metal profile, a wooden beam can serve as a material for creating the frame. In order for it to last a long time, it must be treated with a special antiseptic solution. This is necessary to protect the wood from rotting.
Next, slabs of thermal insulation material are attached to the finished frame. Typically, penoplex or polystyrene is used for such cases, as they are stronger and more reliable.
It is important to consider the thickness of the insulation boards. They should not be wider than the grillage, since decorative panels will also be attached to them. After installing the insulation on the grillage of the house, a decorative fence is attached using glue
The panel must be selected so that its top is securely fastened and provides good fixation of the entire plinth structure, and the lower part should be buried several centimeters into the soil. For this purpose, you first need to dig a small trench
After installing the insulation on the grillage of the house, a decorative fence is attached using glue. The panel must be selected so that its top is securely fastened and provides good fixation of the entire plinth structure, and the lower part should be buried several centimeters into the soil. For this purpose, you first need to dig a small trench.
Below, in the place where the soil and insulation come into contact, you need to make a cushion of expanded clay sand. The thickness of such a layer can be at least 10 centimeters. This is necessary to protect thermal insulation and decorative materials from the effects of moisture coming from the soil. In addition, expanded clay sand has low thermal conductivity, which will ensure less freezing of the foundation during the cold season.
If the homeowner decides to provide thermal insulation to the base on screw piles using isospan, he will need to ensure the necessary conditions, in particular, the presence of natural ventilation.
