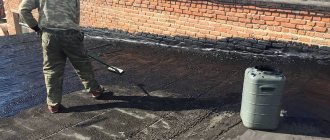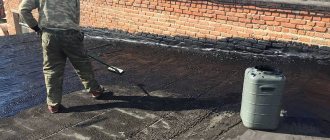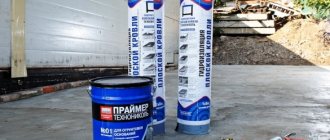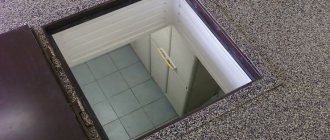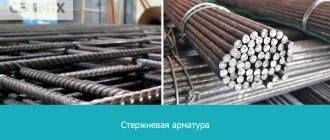In this article we will look at the question of how to cover a garage roof correctly. What materials are used for this, what technologies are used. The information will help you understand the problem. After studying it, you will know what to talk about with the craftsmen who are entrusted with the construction of the garage roof.
Garage roof covered with roofing felt Source sdelajsebe.ru
Roofing materials
Most garage roofs are flat structures built over the floor. The latter are ready-made reinforced concrete slabs (hollow) or a single cast-in-place slab. In both cases, the ceiling is mounted horizontally without any slope. The slope of the roof itself, and this parameter varies between 2-5°, is formed by a screed that is applied to the garage floor.
After that, roofing material is laid in several layers on the poured screed, coated with hot bitumen or bitumen mastic. This is an old technology that is still used today.
The second method is to use a built-up roof. This is a bitumen-polymer material with a fiberglass base. It is quite durable, with high waterproofing qualities. Will last about 30 years. Compared to roofing felt, whose service life does not exceed 10 years, a built-up roof is many times better.
But it should be noted that the garage roof is not always flat. Today, more and more often, the owners of this building give their preference to pitched structures. Therefore, single- or gable roofs on garages are often found today. And for them you can already use a fairly large range of roofing materials: asbestos slate, corrugated sheets, metal tiles, soft tiles and others.
Garage with a gable roof Source znatoktepla.ru
Therefore, the question of how to cover the garage roof is not so relevant. Everything will depend on the shape of the roof and the preferences of the owner. Of course, you will have to take into account the budget allocated for the construction of the roof. But let’s focus more specifically on the old grandfather’s technology – roofing felt.
Criterias of choice
When deciding how to cover a garage, consider the following features:
- service life of the material declared by the manufacturer;
- degree of reliability;
- price;
Criteria for selecting roofing materials
- technological features of installation;
- possibility of self-installation;
- maintainability.
Do not forget that if the building is located next to a residential building or permanent structure, then it must be in harmony with them. In this situation, cover the garage with the same type of material that covers the house. A separate building for transport can be equipped with an inexpensive ceiling.
Technology for covering a garage roof with roofing felt
As mentioned above, a flat garage roof is a concrete base. It is necessary to pour a screed of concrete mortar onto it, which will create a roof slope. Therefore, formwork made of boards is installed along the perimeter of the roof structure. Some people use bricks or blocks. Boards are better because they can be cut at the required angle, which will form the slope of the screed layer being laid.
The boards are fastened together with jibs, metal corners, screws or nails. The main requirement is that the formwork elements do not move apart when the concrete solution presses on them. You can lay a reinforcing frame made of steel mesh in the screed layer. If the roof area is large, then metal guides are installed on the concrete base. Installation is carried out at the required angle.
Concrete is poured simultaneously, without long breaks (no more than 2-3 hours). After 3-4 days, the formwork is removed; after 15-20 days, the flat roof can be covered with roofing felt.
Pouring the concrete base of a garage roof with screed mortar Source www.lenremont.ru
See also: Catalog of companies that specialize in roof repair and design.
How to do it correctly:
- The poured and dried screed is swept with a broom, freeing it from dust and debris .
- Cover it completely with a layer of bitumen mastic . This layer is intended to strengthen the roof in terms of waterproofing.
- After that, roofing felt . It is laid in strips in a transverse direction relative to the angle of inclination, coating the base with bitumen mastic. That is, there will be two mastic layers. Strips of roofing felt are laid overlapping with an offset of 10-15 cm. Laying should begin from the bottom of the roof, moving upward. Then the second layer of roofing material is laid in exactly the same way, only not in the transverse direction, but in the longitudinal direction. Bituminous mastic is again coated between the roofing felt layers.
There may be not two, but three layers of roofing material. Then the sequence of laying is as follows: the first bottom is longitudinal, the second is transverse, the third is longitudinal. In this case, for the lower layers, lining roofing felt of the RM or RPP brand is used. The top layer is roofing roofing felt of the RK, RKK or RKM brand.
Roofing felt is laid in at least two layers on hot bitumen or bitumen mastic Source legkovmeste.ru
How to lay a floor slab?
Scheme of laying floor slabs: 1 – slab, 2 – box with mortar, 3 – shovel, 4 – box with tools, 5 – crowbar.
In order to lay such slabs, you need a crane and two or three people. They are placed directly on the supporting walls, on which a layer of mortar has previously been placed. The solution must be sufficiently liquid; its task is to evenly transfer the load from the slabs to the supporting walls. Therefore, it is very important to monitor its quality.
The crane lifts the slab and holds it suspended. If it does not stand exactly above the required installation location, then with the help of a crowbar or a metal pipe acting as levers, its location can be adjusted on its own. The slabs are adjusted to each other along the bottom side. To avoid horizontal displacement of the floor slabs, they are secured with a ring anchor to the support. After all the slabs have been installed, it is necessary to seal the joints and places of mounting loops with concrete mortar. Next, the ends of the slabs are laid with bricks. If this is not possible, then all the cracks are clogged with crushed stone and concreted. It is very good to fill the hollow holes in the slabs with crushed stone or expanded clay, not so much for additional thermal insulation, but to prevent the screed mortar from flowing there.
Technology of covering a garage roof with a welded roof
Covering a garage with roofing felt is the easiest way to create a roof. But this design will not last long, so manufacturers offer a stronger and more durable material, which among craftsmen is called euroroofing felt. As mentioned above, this is a bitumen-polymer material with a base made of fiberglass, fiberglass or polyester mesh.
This technology is called built-up because the roofing material is laid on the prepared surface of the garage roof using an open flame. Therefore, for installation work you will need a gas burner and a cylinder filled with propane.
Before installing a built-up roof, it is necessary to prepare the plane of the base of the roof. To do this, a roofing carpet is laid on it using bitumen mastic. This is also a roll material on a bitumen-polymer basis. The purpose of the under-roofing carpet is to prepare the base: to level it and become the basis for the euroroofing material to which it will need to be glued.
Installation of roofing carpet on a flat garage roof Source memphite.com
Where are the pitfalls?
First, let's figure out what the features of the garage roof truss system are:
- The roof of such an outbuilding is usually erected simply, because there are no special requirements for it. Of course, there are exceptions - but rarely.
- Often, due to the simplicity and minimum requirements for the quality of the roof, garage owners save so much that as a result, heavy rafter systems collapse directly on their cars. And the final repair (if it turns out to be possible at all) costs more than the initial construction of the roof.
- Garages, as non-residential premises, are rarely heated, and therefore wooden elements in the rafter system need protection from rotting.
- Minimal attic or no attic: when building a garage, few people think about full internal ventilation.
- No pretentiousness or intricacy.
- The presence or absence of a ceiling. Really, why?
Therefore, based on these features, draw the following conclusion for yourself:
- The garage roof needs to be built strong and reliable.
- It is better to give preference to a simple design in which it will be easy to replace the rotten part.
- We always treat wooden rafters for the garage with antiseptics and water-repellent compounds.
Therefore, our task is to embody three main principles: simplicity, efficiency and reliability.
Now let's decide on the type of roof:
- single or double slope;
- with corrugated sheeting or soft roofing;
- simple or with an extension for an additional canopy.
Shed garage roof
Let's move on to the question of how to cover the garage roof instead of roofing felt. Ruberoid is not used to cover pitched roofs. But euroruberoid can be used. To do this, a continuous sheathing is assembled under it from boards, plywood or OSB slabs, which are covered with bitumen mastic and laid with an under-roofing carpet. The latter is often pierced with roofing nails to ensure fastening strength. Euroroofing felt is mounted in the same way as on a flat roof.
Now, as for other roofing materials. Let's look at how to cover a garage roof with corrugated sheeting. First of all, you need to create a slope for the pitched roof. This can be done in two ways.
Option #1
1-2 rows of concrete blocks or 3-4 rows of bricks are laid along the facade wall. A board with a cross section of 50x150 mm is laid on top of them. It is attached to the laid materials (bricks and blocks) with wire, which is laid under the masonry, and then thrown over the board, pulling it to the masonry with a knot. The wire installation step is 1 m.
Exactly the same board is installed on the opposite side. It is mounted directly to the screed layer using anchors. Now they are installing rafter legs, which are boards with a section of 50x150 or 200 mm. The sheathing is already laid on them, and then the corrugated sheeting.
The shed roof of the garage is formed by the walls of the building Source orcmaster.com
Option No. 2
On both sides of the garage building, two 50x150 mm boards are laid and secured to the concrete base. From the front side, several support posts are installed vertically on the board with an installation step of 0.0-1.0 m. The posts are the same board, cut into segments. The height of the racks determines the angle of inclination of the garage roof slope. They are attached to a board laid on a concrete base with metal perforated corners and self-tapping screws.
Another exactly the same board is laid on top of the racks. That is, on the facade of the building there should be a rectangular truss. One end of the rafters is laid on it, the other ends rest against a board laid on the opposite side of the garage roof. Subsequently, the farm is covered from the front side: with decking. Plywood, boards, OSB boards.
The shed roof of the garage is formed by a truss roof structure Source mgprojekt.com.pl
Installation of corrugated sheets
Of course, covering a garage roof with roofing felt is easier. It does not require a large availability of various building materials. Particularly in this regard, lumber should be noted. But a roof made of corrugated sheets will last up to 50 years if the roofing material itself is properly laid and secured.
Shed garage roof covered with corrugated sheeting Source kamtehnopark.ru
Preparatory activities
Self-construction of a cinder block garage begins with a number of important preparatory activities. Follow the given sequence.
Selecting a location
First of all, we choose a suitable place to build our motorhome. It’s convenient when the garage is located next to the house - in bad weather you won’t have to get wet in the rain and wade through snowdrifts.
Selecting and preparing a garage location
It is better that the garage is located at a minimum distance from the exit from the site. The number of turns should be minimal. It is not recommended to build a cinder block garage in a low-lying area, because... this threatens flooding with atmospheric and groundwater.
Be sure to make sure that there are no communication lines at the planned construction site, such as:
- water pipes;
- power lines;
- sewerage and heating pipes.
If the listed communications break down in the future, the presence of a garage will significantly complicate their repair.
Layout of a garage made of foam blocks Layout of a garage made of foam blocks
Make sure that when constructing a garage in the chosen location there will be enough space for opening the gate. It would be useful to have a free space to park your car during washing and other work.
Construction site marking
Marking the area for the foundation
Having chosen a suitable place to build a garage from cinder blocks, we proceed to marking the site. At this stage you will need a small set of auxiliary tools, namely:
- reinforcing bars or other similar devices;
- hammer for driving rods;
- dense thread for pulling between pegs;
- tape measure for measurements.
Before starting marking work, you need to accurately determine the dimensions of the future structure. At this point, focus on the following factors:
- available free space on the site;
- financial opportunities;
- individual preferences and needs.
If a cinder block garage will be used as a place to store a standard-sized car, a structure measuring 6x4 m and a height of 2.5-3 m will be enough for you.
The six-meter length is due to the dimensions of the car (on average 4-5 m) with a half-meter margin for unhindered passage. The width of the car is on average 200-250 cm. Approximately 70 cm should be left for passage, installation of shelving and storage of various types of materials used in the garage.
Approximate garage dimensions
If you wish, you can adjust the dimensions of the building at your discretion. There are no strict restrictions or standard dimensions for cinder block garages.
Marking the site for the foundation
Calculation of cinder block
Having chosen a place for construction and determined the optimal dimensions of the garage, we begin to calculate the materials. Treat this stage of work with maximum responsibility. Due to errors at the calculation stage, you may simply not have enough materials, or you may waste money on unnecessary blocks.
cinder block
The calculation will be considered using the example of a garage with dimensions of 6x4 m and a height of 250 cm. The masonry is carried out according to the most common method - half a block. Gate dimensions – 300x230 cm.
The dimensions of one block are standardized - 39x19x18.8 cm. Based on this, 13.6 blocks will be needed to lay 1 m2. You will build the entire building from 586 elements. Typically about 5-10% of the material is added “for reserve”. If the design provides for additional doors and window openings, take this into account when performing the calculation.
You will also need to buy rubble stone for arranging the base, several beams made of metal or wood (in the case of a garage of the specified dimensions, five 430-centimeter beams will be enough).
Rubble stone
Don’t forget to buy concrete for pouring the foundation or components (cement, sand and crushed stone) to prepare it yourself.
Concrete
You will also need material for the finishing coating of the roof. When choosing it, be guided by your preferences.
Metal tilesOndulinTechnical characteristics of ondulinRoof sheetingRoof sheeting
Buy concrete or prepare it yourself. Standard proportions:
- part of the cement;
- three parts sand;
- 4-5 parts of crushed stone.
Video description
The video shows how to lay corrugated sheets on the roof of a garage:
Asbestos slate
Returning to the question of how to cover a garage roof instead of roofing felt, we note that asbestos slate has long proven itself to be a reliable and durable roofing covering that has served and is still serving humanity. Its service life is a century or more. And this is proven by houses that were built at the beginning of the last century.
Firstly, slate is cheaper than metal roofing materials. Secondly, it will serve faithfully longer than a built-up roof. He doesn't look the most presentable. If this criterion is not in the first place, then asbestos slate is an excellent option.
The nuances of installing slate on a garage roof:
- Installation begins from the bottom overhang .
- Lay the sheets overlapping in one wave, aligning the edges strictly along the cornice.
- is secured to the sheathing with wide-headed roofing nails.
- Install the second row with an overlap on the first within 20-30 cm. The steeper the roof, the less overlap.
- The sheathing is laid so that there are at least three elements Two on the edge, one in the middle.
- Slate sheets of two rows must be joined along the sheathing element .
Slate garage roof with one slope Source samostrojka.ru
Bituminous shingles
This roofing covering is available on the market in a huge variety of shingle shapes and colors. As when laying roofing felt on the roof of a garage, here we mean its “Euro” modification; flexible tiles are laid on a solid base, on top of which the under-roofing carpet is laid out.
The tiles themselves are attached to the roof with roofing nails. Bituminous mastic is not used here. This adhesive composition is used only for gluing some areas of the roof under the roofing carpet.
Specifics of installing slate and ondulin
Ensure the roof is airtight by performing work according to the following algorithm:
- Install the sheathing. Use boards with a thickness of 15 mm for ondulin, and 25 mm for asbestos-cement slate. Maintain a lathing interval of 30 centimeters.
- Install waterproofing using an underlayment type of roofing felt. Glue the layers with bitumen.
- Lay the sheets, ensuring an overlap of half a sheet. Distortions are not allowed.
- Use special nails that have a seal for fixation.
- Secure the ridge and secure the cornice below.
You are convinced that the overlap technology is simple. Get everything you need and be patient.
Gable roof
For many garages erected as outbuildings on a suburban site, this type of roof structure is the best option. It fits perfectly into the architecture of the main house. The gable roof has a presentable appearance. But its construction costs more than the two roofs described above.
As in the case of a shed roof, roofing felt cannot be used here. Other roofing materials can be used without problems. They are laid using the same technology as on a pitched roof.
Gable garage roof Source susselbuilders.com
Features of assembling metal shelving
Metal racks can be welded or assembled with bolts. There are usually no problems with welding. If a corner is used, the joints can be overlapped - a difference of 3-5 mm when laying shelves is unnoticeable. If you wish, you can cut out the excess in one of the shelves and butt weld, but trimming takes a lot of time, and you still won’t see much of a difference.
How to cut corners for a smooth connection
When assembling a frame for a bolted shelving, the order is as follows: first, assemble the squares of the sidewalls and shelves separately, then screw them together. It is advisable to have at least two bolts for each connection - for greater rigidity (less play).
If you assemble garage racks from a profile pipe with your own hands, the procedure is different. First, the sidewalls are assembled, and short crossbars are attached to them. You get two rectangles with crossbars. Then they are connected by crossbars.
Methods for bolting profile pipes
See the photo for how to make connections. In one case, welding is still needed - weld the heel pad, in another you can do without it - cut out the "ears", bend them and cling to them.
There is another way - special crab systems. These are metal plates with recesses molded to fit the profile. Pipes are placed into the grooves, then the two plates are bolted together.
Crab systems for profile pipes
Such a connection is unlikely to withstand very heavy loads, but there is an undeniable advantage - you don’t have to drill a bunch of holes in the metal. In a profiled pipe this is certainly easier than in a thick-walled corner, but it still takes a lot of time and effort.
By the way, the bolts used are M8 or M6, so large holes are required for them. It is easier to first drill with a thin drill, then expand to the desired size with a thick one. But even with this order, you will need a significant number of drills. To make them overheat less and break less often, place a jar of water nearby and periodically lower the drill into it.
Polycarbonate
Cellular polycarbonate
Translucent material with absolute moisture resistance and durability. In addition to flat bases, it can be used on curved oval surfaces. It is lightweight, easy to use, and easy to machine. For construction work, a cellular variety of polycarbonate is used. A significant disadvantage is its low “vandal-proof” strength, as a result of which it is advisable to use it on the territory of your own plot where the house is located.
In this video you can see how a roof is covered with TechnoNIKOL:
Types of roofing structures
Various types of roofing can be installed on a garage. At the stage of developing design documentation, it is necessary to determine the appropriate material, the number of slopes and other requirements.
Shed roof with slope
Shed roofs are distinguished by their unpretentious shape and simplicity of lines. The roof consists of one pitched plane formed by the rafter structure. The edges of the rafter legs have strong supporting elements, so this type is classified as inclined. Despite their simple design, pitched roofs come in different categories and types. The roof can be insulated, supplemented with attic space, etc.
Gable roof
The gable roof option is the most common. The structure consists of two slopes inclined in different directions to the outer walls. The elements of the rafter system rest on each other. Pairs of rafters are fastened together using lathing.
A gable roof contains a minimum number of connections, joints and ribs, which ensures quick and easy installation. The coating creates a uniform load on the load-bearing elements of the structure and has a long service life.
Mansard roof
Using a mansard roof allows you to use the maximum possible area, give the building an original appearance and reduce heat loss through the roof. The attic located above the ceiling serves as an attic space. The construction of an attic does not require large financial costs, since construction will cost less than adding an additional room to the garage in order to increase space.
