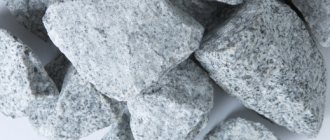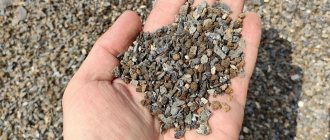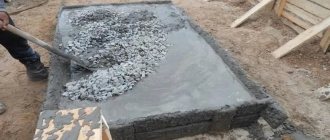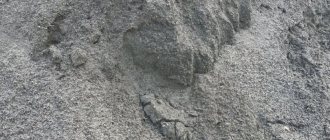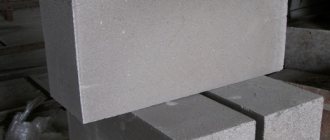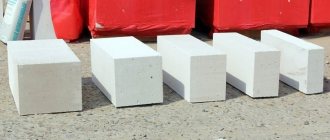It is difficult to imagine the modern construction of multi-storey buildings without the use of reinforced concrete elements in the form of staircases and flights. From the point of view of comfort, convenience and, most importantly, safety, all buildings with a height of more than one floor should be equipped with flights of stairs. At the same time, the most practical wear-resistant and durable products are reinforced concrete products, which have a long service life. In this regard, reinforced concrete, which meets all the requirements for reliability and fire safety of buildings, has earned high popularity and is used for the construction of a wide range of industrial, civil and military facilities. It is worth noting that landings and flights are also in demand in suburban construction. Affordable cost and high performance characteristics make it possible to effectively use standard structures in the construction of houses and cottages, allowing the construction of modern, comfortable and original real estate.
Types of reinforced concrete marches
The design, dimensions and requirements for reinforced concrete platforms of stairs and flights are regulated by the industry standard GOST 9818-85, which applies to products made of light and heavy concrete with an average density level ranging from 1600 to 2000 kg/m3.
Entrances and buildings use platforms that are connected to each other by a certain number of steps. Depending on the design, flights of stairs are divided into prefabricated and monolithic. The latter are manufactured using formwork of standard sizes, making it possible to obtain ready-made whole blocks. Often such structures are used in the construction of standard structures. Prefabricated reinforced concrete stairs have differences in shape, as well as type of execution, divided into left and right. In addition, marches are produced with various types of coating. The surface of the steps can be glossy or filled. In some cases, products are tiled.
When constructing multi-story structures and buildings, the following types of marches are used:
- direct design, which consists of symmetrical spans installed one above the other;
- rotating design with interfloor platforms, which saves space and shortens the path when climbing;
- rotary design with winder steps. There should be no more than 18 steps in one flight. In this regard, when installing large structures, they must be separated by intermediate platforms. The permissible gap between rotary marches ranges from 100 to 150 mm.
In addition, there are spiral structures, flights of stairs located on a load-bearing beam and bowstrings, and elements that use fastening in a load-bearing wall.
Technical requirements
The main requirement for reinforced concrete staircases is long-term safe operation and reliability, the ability to withstand heavy loads.
In accordance with the requirements of GOST:
- the minimum number of steps in a march must be at least 3, and the maximum - 18,
- the minimum permissible march width is 900 mm (as required by the fire evacuation system);
- step height – 150-160 mm.
The minimum dimensions of staircase landings are also determined by GOST: the width is not less than 900 mm, and the length is 2000 mm.
Standard reinforced concrete products allow the installation of two-flight staircases for standard floor heights of 2.7; 2.8; 3; and 3.3 m.
Classification of concrete stair structures
The inclined part of a reinforced concrete stair element is usually called a march. The march includes steps and a supporting structure, representing a connecting link between floors and interfloor floors. According to the number of half-platforms, the absence or presence of frieze steps in accordance with GOST 9818-85 standards, flights will be divided into the following types:
- LM – products without frieze steps with flat flights of stairs;
- LMP – ribbed marches with half-platforms;
- LMF – ribbed structures equipped with frieze steps;
The steps that are located closest to the concrete platform are usually called frieze. Ribbed marches with half-platforms are classified into products with one and two half-platforms. Flat ones are designed for installation in heated and unheated buildings, both indoors and outdoors, with an operating temperature limit of up to -40ºС.
Horizontal platforms that perform the function of connecting spans are differentiated into the following types:
- a) ribbed or flat type for constructing marches without frieze steps of the LM type (2LP and 1LP);
- b) intermediate and storey structures of ribbed LPP slabs, used to equip LMP flights;
- c) LPF ribbed slabs, used in conjunction with LMF marches.
Parameters and characteristics of stair elements
According to GOST 9818-85, flights of stairs and slabs of span structures are intended for installation and operation with a load of up to 3.5 kPa in residential buildings and up to 4.7 kPa in industrial buildings, industrial buildings, auxiliary and public buildings.
Site dimensions
Platforms that perform the function of connecting steps into spans can consist of either one or two elements. The length of the platform in a building between straight flights is determined based on human comfort and must be at least one average step. As a rule, this value is taken to be 620 mm. The standard size of turntables varies in length from 1000 mm. In this case, the width is equal to the width of the flight of stairs.
Number of steps and step size
Based on the design of reinforced concrete stair elements, a person’s step includes the height of two risers and the width of the tread, averaging from 600 mm to 640 mm. When designing flights of stairs for comfortable climbing, it is necessary to calculate the dimensions of the steps based on the height of the flight and the number of steps in it. The width of the tread should allow you to comfortably place an average-sized foot on it, the length of which is considered to be from 260 to 320 mm. in this case, the dimensions of the risers can vary in the range from 140 mm to 200 mm, averaging 170 mm.
The safety of a flight of stairs is the main principle for calculating the parameters of steps. safety components are the width of the horizontal surface of the step and the height value. The index of the sum of these quantities should optimally be 460 mm. It seems possible to identify the degree of safety of a flight of stairs in an alternative embodiment by determining the difference between the height of the step and the width of its tread. This value should be 120 mm. To calculate the number of steps in the flight structure, it is necessary to take into account the height dimensions of the stairs. In architectural practice, it is generally accepted that climbing a flight of 15 steps is optimal and comfortable.
Angle parameters and length
For comfortable and safe movement along flights of stairs, the recommended angle of inclination is from 35 to 45 degrees. This range should include building elements when constructing staircase structures in public and residential buildings.
The length of the flight structure is a variable parameter that depends on the height of the floor and the number of steps. To accurately calculate the length, you need accurate data on the level of the last step, which will be located when ascending to the upper floor. The calculation is made according to the formula from the school curriculum, using the Pythagorean theorem, according to which a span with steps is a hypotenuse, the length of which is formed from the root of the sum of the squares of the legs. In this case, it is necessary to adhere to industry standards, according to which the height of the march should not be more than 3 meters. If this value is exceeded, it is necessary to design and construct interfloor platforms.
The choice of staircase width depends on the designed throughput, which is determined by the purpose and type of the building. With average intensity of use, the width of the flight of stairs should be 1200 mm. When constructing public buildings, the width of the stairs is chosen to be 2000 mm. The parameters and dimensions of the transition are selected during the design in accordance with the requirements of industry norms and standards, based on the criteria of ease of use and safety of operation.
Product dimensions
In modern conditions, the length of standard flights of stairs manufactured by factories varies from 1670 mm to 6960 mm. in the standard version, according to the standard, the number of steps in a section is 16 pieces. Their typical width ranges from 280 mm to 320 mm. Only basement flights installed for descent into underground objects can be equipped with smaller steps. The most popular and popular are marches with a width from 900 mm to 1100 mm. Moreover, in certain manufacturing options this value can range from 667 mm to 1800 mm. The height of the step is usually 150 mm, and the overhang of the tread under the bottom of the step is 50 mm.
Use of reinforced concrete stairs
Marches for construction projects are produced en masse. Their distinctive feature is low cost, long service life and reliability. The structures of reinforced concrete marches are designed taking into account building codes and state standards.
These reinforced concrete products are made of frost-resistant and moisture-proof concrete, reinforced with metal rods and reinforcing wire. They are wear-resistant and have a long useful life. Due to the resistance of concrete to high temperatures, structures have excellent fire resistance.
Reinforced concrete marches are interfloor, basement and basement. They are used both inside and outside buildings. They are used:
- during the construction of large-panel houses;
- in multi-storey buildings and low-rise buildings;
- in areas with increased seismic activity and different climatic conditions.
Requirements for elements of landings and staircases
Being important products, reinforced concrete structures are subject to high demands in terms of strength and manufacturing reliability. In this regard, details are characterized by a set of indicators such as:
- degree of protection against corrosion;
- type and grade of steel used during block reinforcement;
- level of water resistance and frost resistance;
- manufacturing errors;
- abrasion, as well as the rigidity and strength of the concrete used.
Technical data and requirements are specified according to the design documentation in accordance with the climatic conditions of the region. The moisture content of reinforced concrete products should not exceed 15% for industrial premises, and 13% for residential and public buildings. The abrasion value of the surface of products must satisfy the conditions and amount to no more than 0.8 g/cm2, both for industrial and public buildings. The degree of thermal conductivity of reinforced concrete products is considered normal if it does not exceed the value established by GOST for a certain grade of concrete by more than 10%. The reinforcing bars of the prestressing frame can protrude beyond the ends of the surfaces by a distance of up to 10 mm.
Concrete grades: from M-100 to M-600
The grade of concrete is the main criterion in determining the quality of the product.
Concrete M-100
Concrete BSG V 7.5 P4 F75 W2 (M-100) (B7.5) - belongs to the class of lightweight concrete, therefore it is used in most cases at the preparatory stages, additional laying of foundations or slabs in the form of a monolith. Concrete M-100 is used for preparatory work before laying reinforcement. In addition, M-100 concrete is used in road construction. For example, it is used as a basis for the subsequent installation of a border.
Concrete M-150
Concrete BSG V 12.5 P4 F100 W4 (M-150) (V12.5) - is a variation of lightweight concrete. The use of M-150 concrete is limited to performing auxiliary work when laying foundations and pouring reinforced concrete slabs. In addition, M-150 concrete is widely used for pouring mortar-concrete screeds and installing monolithic floors. Concrete M-150 is used for pouring pedestrian and garden paths, bases for installing curbs. Concrete M-150 is used for pouring foundations for small buildings.
Concrete M-200
Concrete BSG V 15 P4 F200 W4 (M-200) (B15) - M-200 concrete is used to perform a wide range of construction works, since it has a fairly high degree of compressive strength. For example, M-200 concrete is successfully used for pouring various bases, creating support cushions, constructing areas, pouring paths, and for casting flights of stairs. In the practice of creating roads, concrete of this grade is used to construct foundations and cushions for curbs.
Concrete M-250
Concrete BSG V 20 P4 F150 W6 (M-250) (B20) has greater strength than concrete of the M-200 class, although they are similar in their characteristics. It is used in strict accordance with the use of M-200 concrete , but in addition to this, M-250 concrete is additionally suitable for pouring lightly loaded floor slabs.
Concrete M-300
Concrete BSG V 22.5 P4 F200 W6 (M-300) (B22.5) is in good demand, along with M-200 concrete . The main areas of use are the creation of wall panels, monolithic foundations of various types (closed contours, piles interconnected by reinforced concrete beams). M-300 concrete can be used for casting flights of stairs, fences, casting surfaces, and walkways.
Concrete M-350
Concrete BSG V 25 P4 F200 W8 (M-350) (B25) - used in the production of foundation slabs. Concrete M-350 is necessarily used in creating foundations for buildings with high storeys. Sufficient strength indicators allow the use of M-350 concrete for floors, slabs with voids, and beam products.
It is common in the production of monolithic houses. This type of concrete is successfully poured into bowls in swimming pools and used in the production of slabs for roads at airfields and load-bearing columns. Concrete M-350 is capable of withstanding almost any type of load, which is why it is used in the implementation of design solutions for the construction of objects for various purposes.
Concrete M-400
Concrete BSG V 30 P4 F300 W10 (M-400) (B30) - belongs to the middle class of concrete, its short period of setting and relatively expensive cost determine its not as wide range of application as that of concrete M-300 and M-200 .
Undoubtedly, M-400 concrete is very durable; it is used in the creation of hydraulic engineering facilities, reinforced concrete profiles with specific requirements, and in the production of storage facilities for banking institutions.
When constructing low-rise buildings, the use of M-400 concrete is considered inappropriate, but when constructing an indoor building with a pond, a water park, the design of which has high safety requirements, the use of M-400 concrete can be included in the working design.
Concrete M-450
Concrete BSG V 35 P4 F300 W12 (M-450) (B35) is used quite limitedly in construction work due to the rather high cost and discomfort of use due to rapid setting. The scope for using M-450 concrete is similar to BSG V 30 P4 F300 W10 concrete. It is used in the construction of dams, dams, subway communications, and bank safes.
Concrete M-500 (M-550)
Concrete M-500 (M-550) contains a significant amount of cement, therefore concrete M-500 (M-550) has the highest strength indicators and is used in the production of reinforced concrete structures intended for special use, for example, at hydraulic facilities. Of course, you can build a house from M-500 (M-550) concrete, but there’s not much point in it: the building mixture will cost a pretty penny, and the increased safety margin will not be used in any way.
Marking of parts
GOST 26887-86 sets a standard for marking parts: spans with steps and platforms in the form of a alphanumeric code in the following order:
- the first group of symbols reflects the type of part and its dimensions of length, width and height, presented in decimeters;
- the second part of the marking is the load parameters and designation of the orientation of the part in space (right or left) with a definition of the type and method of finishing;
- the third group of the code contains symbols that indicate such parts as reinforced marching sections, garbage chutes and support consoles.
For products that are intended for use in aggressive environments, the concrete permeability parameter is additionally given.
Requirements for the manufacture of platforms and marches
Lifting staircases and flight structures made of reinforced concrete are produced by manufacturers with finishing of the front surfaces. In some versions of products used in public places, natural stone linings may be present on the steps, emphasizing the aesthetic component, as well as increasing their durability and resistance to wear. The option of installing and laying overlays supplied with the steps at the construction site is allowed. Parts for the construction of staircase structures are made on the basis of light and heavy concrete, with a strength value not lower than:
- 70% depending on the grade of concrete when subjected to compression under normal climatic conditions;
- 85% and 80% when tempering marching sections and platforms, treads and slabs in cold climates.
Other regulatory requirements
The safe arrangement and operation of flights of stairs ensures compliance with the following conditions:
- Resistance to seismic loads up to 7 points.
- Permitted loads in buildings are up to 3.5 kPa, at public and industrial facilities - up to 4.7 kPa.
- The presence of mounting loops in the design of monolithic flights of stairs, ensuring convenient installation.


