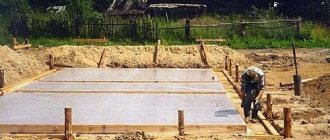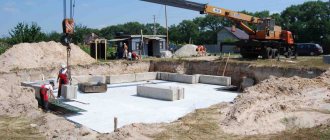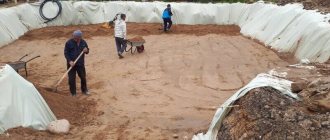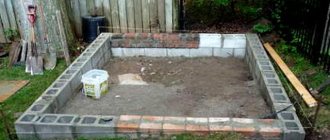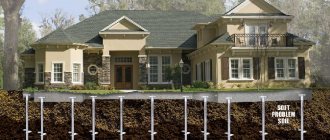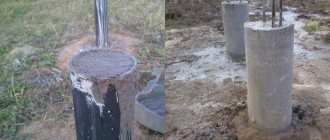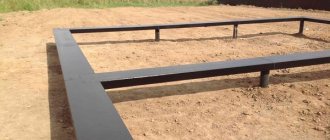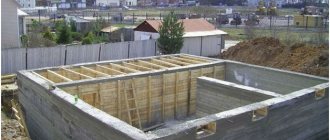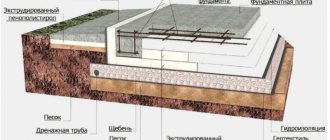Advantages of slab foundations
The main distinguishing feature of a monolithic foundation is its versatility, since its construction is possible in areas with any soil. In this, the pile-slab foundation differs from the strip and pile varieties of the foundation.
The structure, consisting of slabs, can be installed in areas with peaty, sandy, and marshy soils. A base made of slabs can be used for a long time, even where groundwater is located close to the surface and seasonal heaving is observed, that is, the volume of the structure changes in harsh conditions with a decrease in temperature.
In addition to the above properties, slab foundations differ:
- high load-bearing capacity, so it is possible to build one-story and multi-story buildings that are assembled from bricks, concrete and gas silicate materials;
- the possibility of arranging a full-fledged basement floor;
- slab foundation technology is easy to construct, so anyone can do it, even without any special skills;
- possibility of operation for 150-200 years;
- almost complete absence of earthworks.
Economic comparison of options
Before choosing a construction technology, a technical and economic comparison of the options should be carried out; without it, it is impossible to talk about the cost of floors on the ground compared to floors. There are a number of factors to consider when making this comparison.
- The need to replace the soil - if the soil in the internal backfill area is subsiding, then it needs to be replaced. This significantly affects the cost; when replacing large layers of soil, the cost may not be in favor of the floors.
- Transport costs for the delivery of reinforced concrete products in the region - each region has its own conditions in the building materials market. When using ready-made slabs, it is important to consider the costs of delivering products to the site. Losses on logistics and rental of cargo equipment can affect the total costs.
- Cost of materials in a specific region
In fact, you should compare the cost of backfilling and the cost of delivering the slabs. In the absence of problematic soils, floors on the ground are usually cheaper.
Constructing a slab foundation with your own hands
Many people who dream of building a house are interested in the question of how to make a slab foundation with their own hands? First you need to dig a pit and level it. Such work does not require any special skills. But it is worth paying special attention to the procedure, since the fate of the building in the future depends on it.
At the next stage, it is necessary to install a kind of floor, consisting of sand and gravel, under the slab foundation:
- Sand is poured into the bottom of the excavated pit. Choose one that does not contain clay, chalk, lime or any other impurities, due to which the structure shrinks after some time. The sand is pre-washed. With the help of such a pillow, the building evenly affects the ground surface.
- The sand is compacted in layers, that is, a small amount is trampled down, and then the next layer is poured. This will help ensure the integrity of the structure.
- Builders carry out communications necessary to provide better living conditions in the future.
- Geotextile material is spread on top of the sand, thanks to which the previous layer and crushed stone will not mix. If you ignore this, the house may sag.
- Even distribution of gravel. The horizontal level is checked using a level or a regular hydraulic level. Next, the crushed stone is compacted to prevent the risk of future damage to the building caused by movement and shrinkage of the level.
A cross-section of a slab foundation also consists of the above layers of formwork and waterproofing material. The formwork is made from boards 50 mm thick. It is installed around the perimeter of the building.
The formwork is set to a height that is the same as the thickness of the slab foundation. After this, using cords and a level, the structure is leveled horizontally. On average, foundations with a slab from 20 to 30 cm are used.
What can prevent the tangential effects of heaving
Sand at the bottom of the trench
Construction of a monolithic reinforced concrete base (not a prefabricated structure).
- Adding sand to the bottom of the trench. A wider layer will be able to minimize the influence of tangential forces of soil heaving.
- Maximum depth of the foundation base. The goal of this event is to increase the weight of the house to the point where the total mass exceeds the impact of heaving.
- Making the lower part of the foundation in the form of an anchor, that is, expanding it at the bottom: then the heaving forces will be directed downward.
- Raising the level of the construction site, which will lead to a decrease in the depth of soil freezing under the house. To do this, add coarse sand.
- Preparation of drainage trenches, especially when the water level in the soil is high.
- Insulation of the foundation.
Laying waterproofing
After placing and rigidly securing the formwork, the builders carry out work on laying the waterproofing layer. Basically, roll materials that have a bitumen base are used for this. Laying of waterproofing materials is carried out with a small overlap necessary for the formwork.
The waterproofing is laid along the entire height of the formwork, and then welded together. This will prevent water and moisture from reaching the surface of the foundation slab. The best waterproofing is ensured precisely when materials are poured onto the formwork. Among other things, this will eliminate voids and holes between the boards. The formwork can be easily dismantled after the concrete has hardened.
To ensure better waterproofing properties, sometimes slab insulation in the form of extruded polystyrene foam, which has a high density, is laid underneath it.
Quality improvement
If, during the construction of a building, a slab is installed on bulk soil as a foundation, in order to improve the load-bearing capacity, it is recommended to carry out a procedure to improve the basic characteristics of this type of soil.
- To obtain good results, you can wait a while for compaction to occur naturally.
- An artificial procedure for accelerating compaction can be carried out. Usually specialized equipment is used for this
- Treatment of soil with various materials to improve its characteristics
- Carrying out the drainage procedure
- Insulation for frost protection
- Installation of various sand or gravel pads to increase the basic qualities
Foundation reinforcement
After the waterproofing layer has been completely laid, the slab foundation is reinforced using metal reinforcement having a diameter of 10 to 14 mm. The reinforcement frame is knitted twice. First, the bottom layer is placed on special fixing elements in such a way that the reinforcement and waterproofing have a small gap of 5-7 cm. Then the reinforcing mesh is knitted, with a pitch of 20 to 25 cm, from knitting wire.
After finishing the first layer, knit the second one. Concrete is poured, hiding the reinforcement underneath. Both rows of the structure are connected using vertical posts, which are also made of reinforcement.
Such devices, placed vertically, help hold the top row of the mesh. In addition, the slab will not delaminate under the negative influence of any loads.
Pouring the solution and summing up
The very last difficult moment remains - this is the actual pouring of the foundation. Due to the fact that maximum strength is required, it is better to increase the grade of concrete from M300 to M400.
If it is possible to hire automixers to immediately deliver the finished solution, then this will be ideal, but if this is not possible, then it is quite possible to do it yourself. The only condition is the maximum pouring time, 2 days, but ideally all the work is carried out in 1 day, so that when the concrete hardens, it does not feel the difference, which is important.
After the work is completed, you need to leave the slab for 28 days, the first 12 of which the slab is watered with water once a day, because the foundation has one bad property: when hardening, the first time it absorbs water in such an amount that it is easy to knead it at first It’s impossible, and if you don’t water it afterwards, microcracks will appear.
Based on materials from the site: https://moifundament.ru
Question asked by: sergey.grachikov
A monolithic frame building 20x20 2 floors was built.
Built on a monolithic non-buried slab 40cm thick. On bulk soil, which was compacted by a roller (without vibration) for about 4 days. Then we went over it with a vibrating plate, poured water on it, and again with a stove.
The area was filled with dune grass. Reinforcement 14 arm step 20. The slab contains 19 monolithic columns 40x40.
There are no pillars. The slab was reinforced at the pressure point of the columns with 10th reinforcement. Both upper and lower reinforcement.
I am attaching a photo report. I would like to add: before this there was an old house on the site. Demolished.
Then they started to sleep. The project was made by a designer from a design institute according to SNIP. The only thing is that he didn’t want to make a non-buried slab.
Apparently it's not worth the risk. We didn’t listen – now we’re worried. That is, the only deviation from the project is the depth of the slab.
Please help me with advice and criticism. Please voice your opinion. What are the risks?
What can happen? The walls were filled with a 40 cm expanded clay concrete block. The cross-section of the slab resembles the letter P (under the walls the thickness of the slab is 60 cm), that is, like a ribbon around the perimeter that is 20 cm deeper than the slab.
and 40cm wide. Now the building is in this stage: So far everything is holding up. city of Astrakhan.
GWL - about 2-2.5 m. The blind area is insulated on one side for now (it stood in this condition for one winter). 50mm extrusion insulation under the wall (along the perimeter) under the slab itself there is nothing except geotextile, sand cushion, waterproofing.
QUESTION:
1. Was it worth building this way or was a different foundation needed (piles for columns), or was it better to bury the slab?
2. We are planning to complete the 3rd floor - a metal structure made of channels with a total weight of 8-9 tons plus sandwich panels as a roof. Fill the walls with aerated concrete (there seems to be nothing easier - we are not considering wall sandwiches)
3. In some places, in the area of the lintels, which were made from angles that were not welded together, small, barely noticeable cracks appeared in the masonry. Shrinkage or does the foundation sit on one side?
Bulk soils have a disturbed structure, varying degrees of homogeneity and uneven density. They form spontaneously or plannedly, as a result of alluvium or explosion, in industrial or household waste dumps, during the organization of dumps or fills.
A foundation on bulk soil causes certain difficulties during its construction, but in most cases the task is feasible. Today, entire microdistricts are built on artificially raised lowlands and filled-in ravines, increasing the bearing capacity of complex soils in various ways. But it should be noted that not all types of foundations can be built on embankments.
- erected according to plan, according to design documentation; filled as a result of the development of pits or underground workings, when comparing hills or planning large areas, as well as those resulting from production processes (slag, molding earth, etc.); arising from mixed waste - household or industrial.
Planned embankments are distinguished by their uniform composition and uniform compressibility.
They are erected either by alluvial or dry method. In the first case, hydromechanization is used, and in the second, bulldozers, scrapers, road transport, etc. The layers are compacted using road rollers and tamping mechanisms.
The second group of bulk soils most often has a uniform composition, as is the case with planned embankments, but their density and compressibility in different areas can differ significantly from each other. Similar dumps:
- they are washed industrially; they are poured in layers in an organized manner; they are poured along the slope to the full height; they are erected randomly.
The reclamation of waste from technological processes is carried out according to the same scheme as during the construction of planned embankments. When dumping in layers, dumps are compacted under their own weight and with the help of vehicles delivering earth, slag, etc. In the case of embankment construction at a natural angle, characteristic heterogeneity in the composition and location of the dumped layers appears.
As a rule, such soil acquires density only due to its own weight. A randomly constructed embankment appears as a result of the chaotic dumping of earth or industrial waste, which leads to varying degrees of soil compaction in nearby areas. A landfill of heterogeneous household and industrial waste with the presence of organic waste is uneven in its structure. The compressibility of bulk soils of similar composition has unstable indicators over the entire area of the embankment. Depending on the age of filling, embankments are divided into: compacted - the natural compaction process is completed; non-compacted - the compaction stage continues. The period of self-compaction of bulk soils depends on the type and structure of the constituent layers.
It is quite difficult to predict how an embankment will behave after a structure is erected on it. Natural soil has been compressed for centuries and millennia, so its load-bearing capacity is much higher. But when there are hills, ravines and marshy soils at the construction site, it is often necessary to pre-install embankments, since the rough terrain does not provide any other chance of using the area. Therefore, owners of territories with complex terrain need to know which foundation on bulk soil is considered more reliable.
Price of work
Pricing factors:
- building area;
- hydrogeological features of the site;
- season;
- design conditions;
- weight of the structure, etc.
Developers name the minimum price for the construction of a slab foundation under simplified conditions. Thus, average market prices are presented in the table:
| Typical building size | Construction price, rub. |
| 9 by 9 m | 380 000 |
| 10 by 10 m | 426 000 |
| 12 by 12 m | 546 000 |
This article will tell you what the cost of building a slab foundation consists of. You can find out how much it costs to build a 12 by 12 m slab here, 10 by 10 - here,
Reviews
Most often, mistakes in the construction of slab foundations by private developers are associated with a lack of understanding of the technology, so before designing it is worth studying SP 50-101-2004 and SP 22.13330.2016.
The most questions arise at the stage of choosing the optimal slab thickness under given conditions. When it is not possible to turn to professionals, and carrying out calculations on your own is difficult, you can use generally accepted recommendations for various types of buildings.
It is better to choose the method of installing reinforcement between knitting and the use of electric current with the first option. For the reinforcement, it is necessary to correctly select the current strength, otherwise there is a risk of overheating of the metal with a decrease in strength characteristics.
You can assemble the reinforced frame using a knitting wire and a hook the first time , without the risk of damaging the structure.
As for the installation of communication lines, builders have different opinions on this matter. Engineers who have long been practicing foundation construction completely lay pipes in the body of the load-bearing structure, while other craftsmen do not exclude the possibility of breakdowns and advocate ideas with repairable engineering lines.
You can read about how to install communications under the stove on this and this forum.
