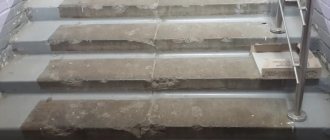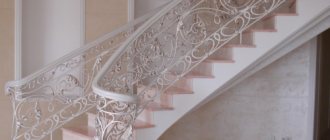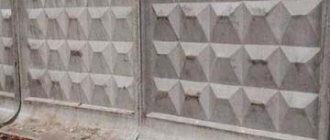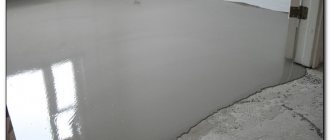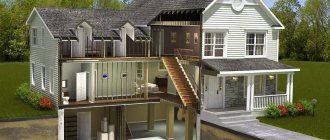When designing any buildings with a basement or above one floor, in addition to the basic standards, it is important to comply with the requirements for stairs, trying to make them as comfortable and safe as possible. In private housing construction, especially without an approved project, these requirements are often neglected for the sake of one’s own ideas of beauty or to save living space. Such decisions subsequently result in constant discomfort when moving up stairs, and sometimes in injuries to household members. To avoid having to regret them and redo the design in the future, it is better to immediately do everything according to the rules.
Special attention should be paid to the design of stairs if children will move along them Source protectenfant.com
General rules for designing stairs
The main documents regulating the design of stairs are state standards (GOST) and building codes and regulations (SNiP). In them you can find requirements for structures of any type - spiral and mid-flight, entrance and interfloor, extension and fire escapes. Made in accordance with the standards, they will not cause accidents and will be easy to use.
There are separate building codes and rules for stairs located in private houses and in general purpose buildings, for metal, wooden and reinforced concrete structures. But there are also general requirements that do not relate to such specific parameters as the type of fencing or the size of stair steps. SNiP 2.08.01-89 contains standards for residential buildings, 2.08.02-89 - public ones. Let's list the main ones.
- The use of attached and transformable structures to connect residential floors is not allowed.
Folding stairs can be installed exclusively for rare access to the attic or basement Source rkkb.ru
- If the house has more than 2 floors, the main staircase must unite all levels with a common span - one cannot be placed between the basement and the first floor, and the second between the first and second.
- The width of the span is selected according to the throughput: for the passage of one person at least 80 cm, for two - 100 cm.
Note! The maximum recommended width of a flight of stairs in residential buildings is 140 cm.
- The minimum width of a staircase equipped with a stationary or folding ramp for the disabled is 150 cm.
On a staircase with a ramp there should be enough space for an accompanying person Source rampa-pandus.com
See also: Catalog of companies that specialize in redevelopment of country houses of any complexity
- The width of the staircase along its entire length and in all flights must be the same, not narrow or widen, and there should not be a doorway opening onto it.
- Structures with two or more straight flights running in opposite directions must have a gap of at least 5 cm between them.
Project of a U-shaped staircase with a gap between marches Source pr.stalmaster72.com
- The number of steps in one flight is at least 3, but not more than 18.
There is an unspoken rule regarding the comfort of people moving between floors. It is important that not only the steps of the stairs are of optimal length, but also that walking along it begins and ends with one foot. Why is the number of steps odd?
Standards and requirements for flights of stairs
The main norms and standards are the following documents, based on which the project is developed and the width of the march is determined:
- SNiP 21-01-97 – Fire safety of buildings and structures.
- GOST 23120-78 – Flight stairs, platforms and steel fences. Technical conditions.
- GOST 8556-72 – Manual wooden fire ladders. Technical conditions.
- GOST 53254-2009 – Fire fighting equipment. External stationary fire ladders. Roof fencing. General technical requirements. Test methods.
These documents regulate the minimum width of a flight of stairs for different types of stairs. The maximum width of the march is not limited, subject to compliance with all safety standards, such as:
- the presence of handrails;
- arrangement of ramps;
- compliance of step sizes with generally accepted standards;
- maintaining the correct angle of inclination of the stairs depending on the installation location.
Video description
This video will help you understand how to calculate the optimal size of the steps of a straight staircase:
Site parameters
Staircase landings located at turns, between parallel and parallel flights, are also designed taking into account certain requirements.
- Their width should match or be greater than the width of the flight of stairs.
- The length of the undercarriage of the platform between the spans should not be shorter than 130-140 cm, which corresponds to the length of two full steps of an adult.
- The depth of the area in front of the interior door or entrance to the house is at least 100 cm.
If the door swings open towards the stairs, the depth of the platform increases and becomes larger than the width of the door leaf so that a person does not end up on the very edge when opening it.
An example of a site arrangement in front of the entrance Source kardjmovo.csk-remont.ru
general information
Flights of stairs are designed for communication between floors and evacuation of people in emergency situations.
In addition to ordinary stairs, there are also:
- official Used in public buildings by service personnel (canteens, train stations);
- emergency. They are used to evacuate people from buildings in case of various dangers;
- firefighters. Designed for access to the roof when extinguishing a fire.
Materials used for the manufacture of staircases and landings: wood, metal and reinforced concrete. There are also combined designs.
In the construction of buildings for various purposes, two flights of stairs with a platform between them located horizontally are mainly used.
Step sizes
The main element of any flight of stairs is the steps, the size and quantity of which directly determine your well-being after climbing it. If there are too many of them, you will spend a lot of energy climbing, the steep steps will be difficult to climb, and if they are too deep, you will have to step over them in two steps.
The parameters of the steps are calculated based on the width of the step - their design should not be inconsistent with the anatomical features of the human body. Ideally, climbing stairs should not cause discomfort or fatigue. The main parameters when designing them are: quantity, height and depth of location .
Quantity
The number of steps of the staircase should not exceed fifteen units, since overcoming long flights will be accompanied by a large expenditure of energy and, accordingly, fatigue after climbing. This amount is the maximum for a healthy, untrained person, which he can overcome without much effort and without experiencing discomfort.
March divided into two flights
The ideal is considered to be a gap between ten and twelve units - if the distance implies the presence of a larger number, then you should think about the need to create a landing that will play the role of a “transshipment point” where the ascending person can take a breath.
Note! This quantitative limitation applies only to marching type stairs and may have a different meaning if you are calculating the dimensions of a modular staircase or spiral structures.
In some cases, landings on turning sections are replaced by winder steps, which have a non-standard beveled structure. They do not help relieve the load during lifting and perform a purely decorative function. It is worth noting that the price of the winder design is slightly higher than conventional analogues.
Height, width and depth
Riser and tread
The speed of overcoming a flight of stairs depends on the height of the steps - the higher it is, the faster you will get to the top or go down. However, when choosing a height, you should not be guided by practicality alone - excessively high risers will turn going up and down the stairs into mountaineering exercises.
The width determines the ease of movement along the flight of stairs - if the tread is too wide, then you will have to take two steps to overcome the step. If, on the contrary, it is too narrow, then the sole of the foot will hardly fit.
Depth is a combination of the above parameters and is calculated by the formula: 2a+ b = 640 – 600 mm, where “a” is the height of the riser, and “b” is the width of the tread. In order to correctly calculate the depth of the steps, the average statistical parameters of human capabilities are taken as a basis - the step length of a person of average height is about 600 - 640 mm.
Calculation of steps
On average, the maximum comfortable value for the depth of steps is 300 - 290 mm, while the height of the riser should be 160 - 180 mm.
Note! When calculating the size of the stairs, it is also necessary to take into account the overhang of the steps, if any, it should be no more than 4 cm. If the overhang is greater, it will cause discomfort and complicate the descent process.
What products for staircases are produced by the capital's ZhBI-4 plant?
If stairs made of stacked steps on steel stringers were used to move from floor to floor, their area is calculated for each object. At the same time, almost every reinforced concrete products plant produces standard products, which are ready-made marches or marches with platforms. The area of these products is known in advance, so ready-made values are taken for calculation.
One of the participants in the Moscow building materials market is the capital's ZhBI-4 plant, which produces high-quality flights of stairs, set-up steps, landings, as well as a wide range of products for new construction, reconstruction and major repairs, incl. elements of engineering networks.
The range of structures for staircase landings that our plant produces:
- stacked steps for escape stairs with a slope of 1:1 and service stairs with a slope of 1:2
- marches for floor heights from 2.4 to 3.6 m and for spans from 3.0 to 4.5 m;
- platforms with a span of 1.4 to 2.8 m and a width of 0.93 to 2.13 m;
- marches with platforms for a span of 5.2 to 7.9 m and a floor height of 3.0 to 4.5 m.
High quality, optimal cost, centralized delivery make the products of the ZhBI-4 plant in demand by construction enterprises and individual developers in the capital region.
the area of niches with a height of 2.0 m or more should be included in the area of the premises in which they are located. The area of arched openings is included in the area of the room, starting from a width of 2 m;
According to SP54.13330.2011 “Residential multi-apartment buildings”
When determining the area of the apartment.
B.2.1 The area under the flight of internal stairs in an area with a height from the floor to
the bottom of protruding staircase structures 1.6 m or less is not included in the area
the room in which the staircase is located.
Letter of the State Construction Committee of the Russian Federation dated April 29, 2002 N NM-2243/19
“On the procedure for applying the Instructions on accounting of housing stock in the Russian Federation.”
3.39. When determining the area of premises you must:
the area of niches with a height of 2.0 m or more should be included in the area of the premises in which they are located. The area of arched openings is included in the area of the room, starting from a width of 2 m;
the floor area under the flight of internal stairs, if the height from the floor to the bottom of the protruding structures of the flight is 1.6 m or more, should be included in the area of the room in which the stairs are located;
The area occupied by protruding structural elements and heating stoves, as well as located within the doorway, should not be included in the area of the premises.
- Wedge-shaped steps.
Evacuation standards
on escape routes in buildings . This option is only possible when constructing an internal staircase or a staircase in a private house.
The width of the tread and the height of the riser within the flight and staircase must be constant so as not to knock a person out of step and not to slow down the evacuation.
In residential and public buildings, for safe evacuation in the event of an emergency, the staircase must have natural lighting. In a private home, you should also not forget about lighting, but it can also be artificial.
The width of the flight of stairs located on escape routes must be at least 1.2 m for buildings in which there are more than 200 people on one floor, except the first. In children's and preschool institutions, nursing homes and hospitals, the width of the stairs must be at least 1.35 m. For all other cases, the minimum width of the flight is 0.9 m. Stairs leading to single workplaces can be 0.7 m wide.
In buildings higher than 28 meters (approximately 10 floors), smoke-free staircases should be provided.



