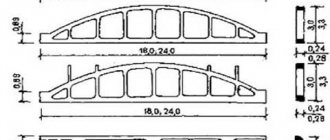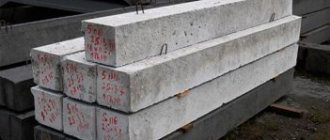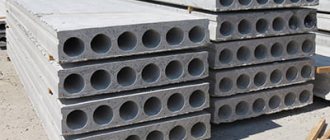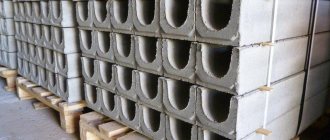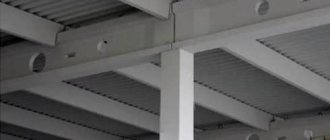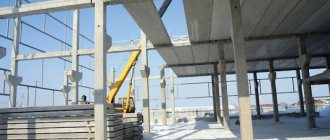To design the floors of large roof spans in the construction of single-story residential and industrial buildings, reinforced concrete trusses are made. They are installed for safety and ease of use. By installing such a structure, the resulting weight is redistributed onto the walls of the building.
Trusses are a frame made of connected reinforcement. The top and bottom are surrounded by ties. The racks are vertical structural elements, and the splits are parts at an angle. Between them there are braces and racks, components of the lattice, and the places where they connect are called nodes.
Calculation features
Considering the importance of the functions performed by trusses and trusses, the process of their calculation, design and installation must be taken as seriously as possible. The slightest inaccuracy can ruin the entire structure (read also the article “Concrete breaker: how you can make money with this tool, how to choose it and what to look for when buying”).
Elements made of reinforced concrete last the longest and most reliably. However, the complexity of installation coupled with the large final weight limits the use of this type of rafters. They are most often used in unusual cases, when, for example, it is necessary to make a one-story building of a large area.
Reinforced concrete trusses of various sizes
When calculating, not everything is as easy as it might seem at first glance. Therefore, to implement it, a certain amount of knowledge is necessary. In this case, GOST 20213 89 is used for trusses made of reinforced concrete.
Advice: it is very important not to miss a single factor that can have a direct or indirect impact on the final strength properties.
That is why such calculations should be carried out at the design stage by people well acquainted with this area. Every detail is important here - from the choice of the rafter design itself to the choice of small connecting elements.
Three factors must be taken into account in the calculations:
- The total mass of the structure, which includes the weight of the roofing covering and the weight of the rafter system.
- The weight of loads that may additionally arise during operation (snow, wind, etc.).
- The weight of periodic loads (various climatic phenomena or random factors).
Extreme accuracy during calculations will help not only save the overall cost, but also make the object as protected as possible from all kinds of destruction.
Reinforced concrete trusses with parallel chords
The instructions require the use of high-precision equipment for the manufacture of reinforced concrete trusses that can perform the work with minimal errors. When installing rafters, it is especially important to securely fasten all elements so that the stability of the object is not reduced.
How to make a structural element?
The main regulatory document on which they rely when producing such structures from reinforced concrete is GOST 20213–89. The production process takes place in one- and two-tier stand chambers. The wire is tensioned with hydraulic jacks, and concrete is poured using a concrete paver. The final stage is heat treatment. If the reinforced concrete product is more than 9 meters long, then it should be reinforced using prestressed reinforcing metal to increase strength. If it is shorter than 8.96 meters, a truss with non-stressed reinforcement is mainly made.
The easiest manufacturing process is an arched, unbraced type, the internal space of which is allocated for various communication systems. The lower belt is made of reinforcing ropes, high-strength wire or rod reinforcement. If all the technology is carried out correctly, the output is a frost-resistant, durable, waterproof reinforced concrete product with resistance to corrosion and cracks.
We recommend you the following resources on topics related to houses - construction, real estate, interior design:
New buildings and new housing complexes, reviews
Reinforced concrete trusses
Such structures can vary significantly in appearance, based on their parameters, including the coating material used and the methods of supporting them. With their help, it is possible to erect structures with huge spans (more than 24 m). In addition, the roof can be pitched or low-slope, and lanterns can be used on the roof of the structures.
Reinforced concrete truss 24 meters
Advice: use similar reinforced concrete trusses when constructing warehouses and other industrial premises.
The main advantages of such structures:
- high strength qualities;
- good rigidity;
- resistance to low temperatures;
- resistance to aggressive environments;
- fire safety.
Skeleton of the structure
Manufacturing of concrete elements of load-bearing structures
For the production of reinforced concrete trusses, structural type concrete (light or heavy) is used, most often agloporite concrete or expanded clay concrete. The manufacturing process itself is carried out in test chambers with one or several tiers, on which steel molds with a steam jacket are mounted.
To create racks and braces laid during reinforcement, vibrating tables with special cassette forms are used.
In the photo - reinforced concrete beams and reinforced concrete trusses
Conventional rods are most often used as the upper chord for reinforcement, but the lower chords are equipped with high-strength wire, Ø 5 mm, which is assembled into string packages. To tension the latter, it is necessary to use hydraulic jacks, after which concrete mixture is added there.
After 2-3 hours, the product is sent to the heat treatment workshop. At each manufacturing process, quality control of pre-stressed products is carried out.
Labeling process
To mark such material, letters and numbers written with a hyphen are used.
Letters indicate the size and type of workpiece, and numbers display, including:
- additional information;
- load-bearing capacity;
- brand of concrete used.
Using letters, such a characteristic of concrete as permeability is also displayed, which shows how suitable the structure is for use under aggressive conditions:
- the letter “P” denotes reduced fitness;
- the letter “N” indicates normal fitness;
- products that can withstand 8-point seismological phenomena are designated by the letters “C”.
Structural features of reinforced concrete trusses
The truss acts as a skeleton that reflects what shape the roof will have. In order for the frame to be rigid, strong and stable, it must be made using a large amount of steel and reinforced materials, which significantly complicates its design. Only such a design can ensure the safety of the building even in extreme weather conditions (find out here which is better - aerated concrete or gas silicate).
However, manufacturers are still trying in every possible way to reduce the weight of such a “skeleton”. This is achieved, first of all, through the use of lightweight concrete, which does not have any effect on the overall strength of the structure.
The traditional component of the internal structure of reinforced concrete trusses is high-strength reinforcing steel, which easily resists corrosion. Thanks to this, moisture ingress or severe frosts will not in any way affect the strength of the roof.
Segmental and unbraced structures
Its contour is formed by two bending belts, but the posts and braces responsible for the axial force are a lattice.
There are the following main types of such farms:
- Segmental , which are characterized by an outline belt and a diagonal lattice.
- Polygonal , when the belts are located parallel or in the shape of a trapezoid.
- Arched, braced , characterized by rigid knots.
- Arched diagonal , having an upper belt with curved outlines, as well as a rare lattice.
Quite often, polygonal trusses with even elements of the upper chord replace segmental ones. This method is more economically feasible.
In addition, there is the following classification of farms:
- slanted.
- unslanted.
- typical.
Explanation of product markings
The markings of these reinforced concrete products are indicated by letters and numbers separated by hyphens. The Arabic numeral in the first link is the number of the farm in order, type and length in meters. The numerical value is rounded up. The second number indicates the load-bearing capacity and its number in order; for tension trusses, the class of reinforcing steel and concrete is entered. The third link describes application features, such as resistance to the influence of aggressive environments, the impact of which causes corrosion of the building material in the product or structure (letter C) or seismic resistance (7-8 points). The permeability of concrete is marked with the letters N (normal) and P (reduced). If there are additionally laid down elements, they are also prescribed.
Scope of application of different types of trusses
- If the roof is planned to be built with a low slope, the best option would be to use non-braced trusses, in the upper chord of which additional racks are installed. Most often, such buildings are equipped with a large number of communication systems. The step for them is 6 or 12 m.
- When the building is single-span and its heating is not planned, the ideal option would be to use unbraced structures.
- Pitched roofs are equipped with a segmental non-slanted or slanted frame.
Installation of the structure
When covering one-story buildings with one or several spans with rolled materials, it is best to use standard reinforced concrete products.
There are currently many such options; let’s look at their designations:
- FS - diagonal products used on pitched roofs;
- FBS is a non-braced type of trusses used for pitched roofs;
- FP - products used as a slab covering, the length of which is similar to the span length;
- FPM - used on low-slope roofs without prestressing;
- FPN – for roofs with a low slope and prestressed posts;
- FBM – non-sloping products used on low-slope pitched roofs;
- FPS - found on pitched roofs;
- FT – trusses of a braceless type with a triangular outline.
Cutting reinforced concrete with diamond wheels using an angle grinder
Installation considerations
Before installing such structures, it is necessary to calculate the load-bearing capacity of the building as accurately as possible. Fastening is carried out to embedded parts located on the load-bearing wall or column.
Advice: you should not start installation without making sure that the quality of the elements, as well as their sizes, are fully consistent.
In addition, you will need the services of a welder who will need to connect the embedded parts and supports. Metal purlins are also welded to the former, thanks to which the optimal value of the longitudinal rigidity of the frame is achieved.
Depending on the shape, a reinforced concrete truss can be:
- Segmental.
- Arched diagonal.
- Arched, unbraced.
- Polygonal.
The entire process of manufacturing such structures is carried out in accordance with GOST for concrete or reinforced concrete structures.
The main characteristics are:
- the strength of the concrete used;
- its density;
- reaction to exposure to low temperatures;
- diameter of the layer enveloping the reinforcement;
- steel used for reinforcement and its grade;
- reaction to corrosion.
Rafter ready-made concrete products
Despite the high levels of strength and reliability, such structures can rarely be found in private homes. This is explained by the complexity of installation and the significant mass of the resulting roof. But most often these concrete products can be seen on buildings whose span exceeds 18 m, and the pitch is in the range of 6-12 m.
Diamond drilling of holes in concrete using special equipment
If the span is less than 18 m, it will be more profitable to use beams, however, if there are a large number of communications located inside the frame, it is best to opt for reinforced concrete. But when developing buildings whose spans exceed 30 m, it is necessary to take into account the total weight of the roof, which will be significant. Therefore, it would be rational to split them into separate blocks, however, the price of the work increases significantly.
If we look from the point of view of the price/quality ratio, then the most optimal options will be segment or arched. On such trusses, there is practically no change in the forces on the chords, while the height of their support is small, as a result of which the total weight of the structure is minimized, as well as the height of the walls.
Classification according to different directions
Designers have created a large number of floor trusses of different shapes and types. Structural elements needed sorting. The general classification includes a description of the main parameters.
Determine by signs:
- appointment;
- material of manufacture;
- design features - type of belts, gratings and method of support.
There are designs:
- ordinary;
- combined;
- with tension.
The elements differ in the amount of force they are released:
- light, single-walled;
- heavy, double-walled, used for large structures.
The beam is characterized by its purpose:
- tower;
- crane;
- pavement;
- supporting;
- rafter;
- hydraulic engineering;
- transport.
The design features are distinguished by two-zone and three-zone belts, which have high resistance to bending of horizontal planes with increased resistance to compression along the perimeter. The external contour is endowed with certain dimensions, length, height and slope, and is of the following type :
- vaping;
- parallel;
- fishy;
- polygonal;
- parabolic;
- trapezoidal;
- triangular.
Note. On public buildings, the installation of vaulted and fish structures is used. In industrial construction, parallel belts are used.
The external contour absorbs longitudinal forces, while the gratings bear lateral loads.
Grilles are also installed differently:
- crusades;
- diagonal;
- rhombic;
- triangular.
Structures rest on supports in the form of columns, walls, and rafter beams. Hence the division into type :
- beam;
- two or multi-support;
- arched;
- cable-stayed;
- frame;
- combined.
The cross section of steel structures is determined by the type of rolled profile:
- corner;
- pipes;
- channel;
- T-beam or I-beam.
Purlins are attached to metal trusses and corners with threads for bolts are installed.
Shed roofs are built with wooden trusses; the rafter legs are supported on the walls of the building.
For gable roofs, hanging, layered and arched, the rafters are placed on the mauerlat, the inner wall, and supported by purlins.
Open profiles when connecting large elements in pairs can function separately.
When compression occurs, so that they do not bend in different directions, it is necessary to install connecting gaskets. If the connection is made end-to-end, a gusset is used, the thickness of which depends on the loads.
Manufacturing of reinforced concrete trusses
The simplest production process is for the arched braceless type, the nodes of which are reinforced very simply. All the resulting internal space can be filled with bends for various communication systems. Most often used when installing low-slope, flat or pitched roofs.
To produce such a material, concrete grade B30-B60 is used, which has high strength characteristics. Its lower belt can be made up of reinforcing ropes, high-strength wire or rod reinforcement.
Precast concrete production line
In addition, lightweight wire frames are used, which prevent the formation of cracks during operation. To make the lower belt easier to crimp, it is recommended to use frame lengths less than three meters.
But to reinforce the elements of the lattice and the upper chord, welded reinforcement cages are used, which are installed in twos in support units. As a result, the strength of the frame along inclined sections increases. A set of transverse 6-10 mm rods, the pitch of which is 100 mm, makes up a welded frame used to reinforce the intermediate nodes of both chords.
To transport ready-made structures, specially equipped equipment is used, for example, the FKP-16 farm truck. Due to the growing demand for lightweight steel structures, the demand for precast concrete products is falling. However, according to fire safety requirements, reinforced concrete trusses are the best.
Dimensions of reinforced concrete structures
According to regulatory documentation, such products are manufactured with certain dimensions.
All trusses are made according to the standard from heavy concrete, with some elements using lightweight concrete. Widely used structures with spans of 18, 24, 36 meters. Their weight according to GOST is from 6 to 50 tons. The height in the middle of the span is usually 1/6-1/9 of the length, and the cross-section of the belts and lattice is from 200-240 mm. The width of the top row is from 1/70 to 1/80 of the length, the cross-sectional dimensions are calculated using formulas. The lower one is equal to the actual dimensions of the upper one, and the height is determined from the actual location of the type of reinforcement. Strength is ensured by thickening at the structural nodes.
Conclusion
The designs presented in the article refer to massive construction, which cannot be done with your own hands; it is better to use special equipment for this. The production of these products should also be left to professionals who use modern materials and load calculation technologies (see also the article “Concrete paving stones or how to inexpensively arrange a place on the site”).
These reinforced concrete products are indispensable in the construction of buildings that require wide spans. The video in this article will help you find additional information on this topic.
Average prices
The cost of products must be clarified directly with the seller or manufacturer. For approximate orientation, you can familiarize yourself with prices from different time periods.
Price list for metal trusses:
In Moscow, they will make a product for awnings from profile pipes, a structure for a cottage for 5,500 rubles. They offer to buy any type of product - profile, arched, for hangars and garages in Mikheevo for 4,300 rubles. In Omsk you can buy a roof truss for 1,200 rubles. In Tyumen they sell reinforced concrete beams for 2,500 rubles.
