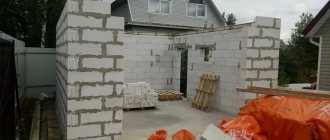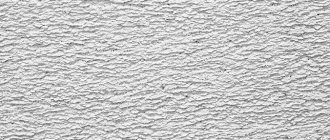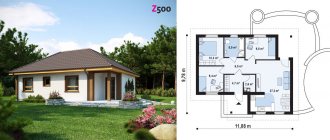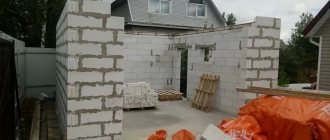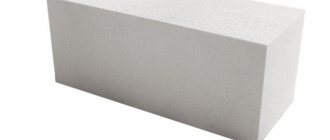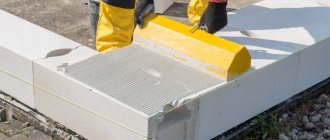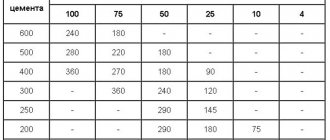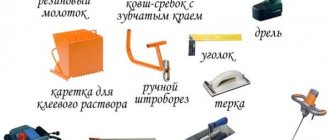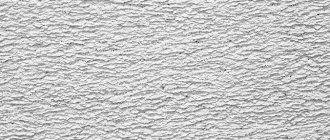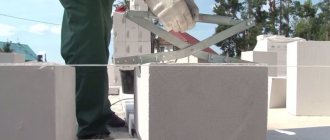In the field of housing construction, the range of building materials used is expanding. U-blocks made of aerated concrete, made from lightweight cellular concrete with a specific gravity of up to 0.45 t/m3, are popular. Using profile products, it is easy to make strong lintels, build stationary formwork, and also form a strong power circuit. Depending on the complexity of the tasks performed, products with different dimensions are used. Let's take a closer look at the U-shaped aerated concrete block and evaluate its advantages.
Where are U-shaped aerated concrete blocks used?
U-shaped aerated concrete blocks, which have become widespread, are used to solve a range of serious problems:
- production of permanent formwork;
- making strong lintels for openings;
- construction of a power belt with increased strength;
- forming a support contour for installing the truss structure;
- construction of an armored belt to strengthen the walls.
The cross-sectional shape of the cellular composite is similar to a tray. After laying steel rods in the trench, combining them into a common power circuit and filling with mortar, the concrete mass gradually hardens, acquiring operational strength. The power belt evenly distributes the acting load on the walls and openings. This significantly increases the rigidity of the building frame.
U-shaped aerated concrete blocks have an atypical purpose
Do-it-yourself U-block - manufacturing methods
If deadlines are pressing and the required configuration is not available, or you just want to save money while wasting time and effort, then you can implement the necessary wall structures without using a ready-made form. There are two options here:
Forming a classic ordinary block
This will require a lot of effort and special tools. The sequence of actions is as follows:
- marking according to the required dimensions, based on the thickness of the wall;
- making 2 main cuts that determine the wall thickness;
- making several auxiliary cuts or drillings for ease of processing;
- removing the inner part using a mason's hammer and final shaping it.
Important! This method allows you to make an element with any required parameters yourself.
For example, you can increase the width of the outer wall to improve thermal conductivity.
Making such a block on your own is well demonstrated in the following video:
Using a power tool for cutting aerated concrete significantly speeds up the process:
When using this option, material loss cannot be avoided. Also, working with fragile gas silicate will require a skill that will still have to be developed.
Assembling a U-shape from several blocks of varying thicknesses
The operating principle is also simple and can be implemented with minimal physical and monetary costs. This is a local laying of the walls of the future element using small thickness blocks, calculated based on the width of the wall, on glue. Take a look at the proposed diagram:
So, for example, to make U-shaped blocks with a thickness of 375 mm, conventional blocks with a thickness of 150 mm, 75 mm and 50 mm will be required. Assembly takes place locally in the following order:
- First, on the outside of the wall, we lay 150 mm thick blocks on glue in the usual way.
- Next, we saw off the 75 mm thick blocks to a height of 175 mm and mount them lying down on glue. This will be the bottom of the U-shaped block. One side of this block is glued to the lower block. The other side is to a block 150 mm thick.
- Now we need to glue 50 mm thick blocks on the inside of the wall.
When the glue sets, we will get a durable structure that is not inferior in strength to the original U-blocks.
The main advantage of such a replacement is the speed and ease of manufacture, because it will be enough to make only 1 cut using a hacksaw on aerated concrete without subsequent molding. And assemble the structure with glue. In general, the use of a U-block in aerated concrete construction is relevant and justified. This form is applicable both for the manufacture of enclosing structures and for use as permanent formwork. And the ideal connection to all used elements minimizes the presence of cold bridges in the house, which means it guarantees the construction of a warm and comfortable house.
How are U-blocks made from aerated concrete?
Popular U-blocks made of aerated concrete are produced using proven technology using modern equipment. The material used is concrete with evenly distributed air cells.
It is made from the following components:
- a binder, which is Portland cement marked M400;
- pre-sifted medium-sized quartz sand, which acts as a filler;
- aluminum powder used to form the cellular structure of the gas silicate mass;
- water, which is added to the required consistency of the composition and, reacting with aluminum, promotes the formation of air cavities;
- additives based on calcium chloride and silicate, which improve the strength characteristics of the composite.
The percentage of components is determined experimentally. During the chemical reaction, gas is actively released, which forms evenly distributed cavities. Thanks to the air cells, the heat capacity of the gas silicate increases.
Products are manufactured according to the following algorithm:
- Mix Portland cement, lime and sand according to the recipe.
- Add technical water and aluminum powder.
- Special forms are filled with silicate composition.
- Wait for gas formation, as a result of which the material increases in volume.
- Products are steamed in autoclaves at elevated pressure and temperature.
- Products are removed from the formwork, stored on pallets, and packaged.
An important factor is that these blocks can be laid on either side.
The technological process provides for the possibility of manufacturing only in the conditions of production enterprises. This requires special equipment, adherence to autoclave processing regimes and laboratory quality control. Thanks to industrial technology, air cells are evenly distributed in the concrete mass. The autoclave production method makes it possible to obtain products popular in the construction industry.
When purchasing a Y-shaped aerated concrete block, pay attention to the following points:
- product color. Autoclaved products are white in color, in contrast to the gray foam concrete products produced on the construction site;
- quality certificate. The presence of a document confirming the compliance of product characteristics with the requirements of the standards indicates a quality control system.
When using high-quality products with proven performance properties, no unforeseen situations will arise.
Design features and dimensions
Main design features:
- a longitudinally located cavity resembling a tray in shape;
- the same length of different standard sizes of products, amounting to 50 cm.
An aerated concrete block with a profile shape is manufactured using modern technology.
The blocks are manufactured with the following dimensions:
- widths of 200, 250, 288, 300, 365, 375, 400 mm;
- height equal to 200 or 250 mm;
- The wall thickness at the top of the tray is 7 or 14.5 cm.
The standards provide for the production of a standard range of products in accordance with the specified dimensions.
Characteristics and dimensions
Tray modules, like other aerated concrete products, are characterized by:
- density,
- strength,
- thermal conductivity,
- weight.
The parameters for these characteristics are regulated by GOST, so real indicators cannot be lower than the standard ones.
For cellular concrete grade D500 (density 500 kg/m³), the minimum strength should be less than 1.5 mPa. Most manufacturers producing autoclaved aerated concrete provide a material strength of 2.5–3.5 MPa. From such stones it is possible to build houses of 5 floors, the total height of which is 20 m.
The geometric parameters of blocks from different manufacturers may differ. This is due to the fact that GOST limits only the maximum dimensions of stones and maximum deviations. So, the general linear dimensions can be: 650 mm x 300 mm x 400 mm.
For example, the Porevit company produces aerated concrete blocks of the following names: BPU-200, BPU-300, BPU-400.
Each type of product is designed for installation on walls with a cross section of, respectively: 200 mm, 300 mm, 400 mm.
The parameters of the internal elements of each module are given in the table.
| Block name | Size (L/W/H), mm | Thickness of the outer shelf, mm | Internal shelf thickness, mm | Gutter width, mm | Gutter depth, mm |
| BPU-200 | 625x200x250 | 50 | 50 | 100 | 170 |
| BPU-300 | 625x300x250 | 70 | 70 | 160 | 170 |
| BPU-400 | 625x400x250 | 170 | 70 | 160 | 170 |
The thermal conductivity of aerated concrete modules brand D500 is 0.14 m/(W*oC). This value is enough so that in the average climatic zone it is possible to build a house without insulation from blocks with a cross-section of 300–400 mm.
Profile aerated concrete block - nuances of application
Special glue is used for masonry. The structure is reinforced with steel rods, which are located inside a trench filled with concrete mixture. The brand of concrete mixture used, as well as the range of reinforcement, are determined depending on the magnitude of the acting forces. The cavities are filled with concrete up to the top edge. After the final hardening of the concrete, the profile products form a monolithic structure with increased strength.
When using U-shaped aerated concrete blocks, follow these guidelines:
- Install the elements on the supporting surface after the concrete has reached its final operational strength. Concrete gains its final strength 4 weeks after pouring;
- the area of the supporting surface must cover the entire width of the products, including hardened concrete with reinforcement, and be at least 20 cm. It is prohibited to use the walls of the upper part of the gutter as a supporting plane.
The autoclave method for producing U-shaped gas blocks makes it possible to obtain products that are popular in the construction of buildings
A one-piece structure based on profile gas silicate elements is capable of absorbing significant forces, protecting the walls of the building from local destruction.
Gas-filled concrete also serves as a thermally insulated formwork. In order to increase the thermal insulation properties, a foam or polystyrene foam liner is placed inside the gutter. This allows you to increase the efficiency of thermal insulation, get rid of cold bridges, significantly reducing the level of heat loss.
Parameters of y-shaped gas blocks
Any building material has its own characteristics, including weight, thermal conductivity, resistance to moisture and frost resistance. Y-shaped or U-shaped aerated concrete stone has a density of D500, which means that it contains high-strength cement. The compressive strength class of such a block is B-2.5.
The thermal conductivity coefficient may vary depending on external conditions:
- dry - 0.114 W per 1 degree;
- at a humidity of 8% - 0.146 W per 1 degree;
- at a humidity of 12% - 0.162 W per 1 degree.
Moreover, after laying, the blocks can dry out by no more than 0.3 mm per 1 m of masonry.
Frost resistance is also good and is 100 cycles of freezing and defrosting. The weight of one aerated concrete stone is 11 kg.
What are the advantages of aerated concrete blocks?
The profile aerated concrete block has a number of advantages:
- light weight;
- exact dimensions;
- increased surface cleanliness;
- resistance to temperature fluctuations;
- fire safety;
- long period of use;
- harmlessness to others;
- increased thermal insulation properties.
An expanded range of products with standardized dimensions makes it possible to fit them into various types of masonry.
During their manufacturing process, laboratory quality control of products is carried out
Using a U-shaped block as jumpers
The construction of jumpers is carried out using various methods:
- laying is done on a durable wooden or metal base installed above the opening. A steel rod is placed in the gutter; the container is filled with concrete. The base is dismantled after the concrete has hardened;
- products are placed on a flat and stable surface, reinforced and filled with concrete mixture. The solution hardens, then the solid reinforced concrete beam is lifted using a lifting device to the required area.
The choice of method for concreting lintels is determined individually depending on the specifics of the work.
We use Y-shaped aerated concrete products to form an armored belt
To create an armored belt, the products are installed on the final row of masonry according to the following algorithm:
- The supporting surface of the walls is smeared with glue and blocks are installed.
- Prepare the reinforcement frame by securing the rods with knitting wire.
- The reinforcement is laid, ensuring its immobility with spacers.
- Moisten the surface of the gutter and fill the tray with concrete.
- The concrete mass is compacted and its surface is leveled.
It is important to compact the concrete thoroughly to remove air pockets.
Application for armored belts and attic floors
Experts advise resting the ceiling of attic structures in buildings made of aerated blocks on profile blocks installed in the final row of masonry. Reliable U-shaped aerated concrete blocks evenly distribute the forces transmitted by the attic structure or floor of the building onto the aerated concrete walls. When installing the last row of aerated concrete masonry, provide a supporting surface on the wall of at least 200 millimeters.
When installing the final row of profiled aerated concrete, follow the following sequence of operations:
- Install Y-shaped products on an adhesive base or a thin layer of cement mortar, gluing their joints, ensuring the required contact area with the plane of the wall.
- Prepare the reinforcement frame by placing reinforcement bars longitudinally, fastening them with staples using tie wire.
- Place the pre-prepared reinforcement frame into the gutter, ensuring an equal distance to the base of the product and its top level. Please note that the placement of the frame in the block should be done so that more reinforcing bars are located at the bottom of the frame.
Aerated concrete blocks form protection against heat loss and also prevent the creation of “cold bridges”
- Install spacers to ensure that the steel structure remains stationary when pouring concrete.
- Moisten the internal cavity of the blocks before filling with concrete.
- Fill with solution, remove air pockets using a trowel or fittings.
- Plan the surface of the concrete composition at the same level as the top plane of the block.
