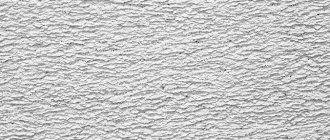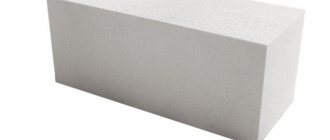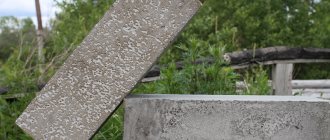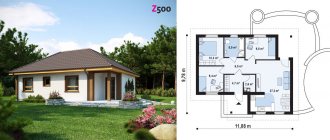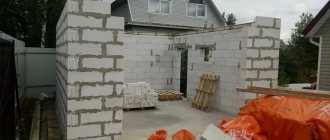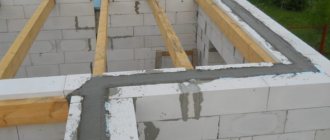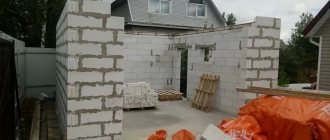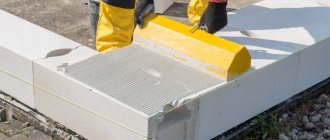The use of aerated concrete blocks in low-rise construction can greatly speed up the pace of construction of walls and partitions. Aerated concrete lintels and blocks are one of the most popular materials used today in the construction of cottages and low-rise buildings. The cost estimate at the stage of constructing the frame of a private house is also reduced significantly. However, in addition to a lot of positive aspects, gas blocks have a number of significant disadvantages. When choosing this building material from aerated concrete, do not forget about its disadvantages. Fortunately, most of them can be easily leveled with due attention.
What is an aerated concrete block?
An aerated concrete block is understood as an artificial stone made of cellular concrete. It should not be confused with foam blocks. In the first material, voids are formed due to the chemical reactions that occur during the hardening of the concrete mass. And in the second, pores are formed by introducing pre-prepared foam into the solution.
It is often confused with gas silicate. In fact, the second gas block is a subtype of the first. The same basic components are used in both cases. Only the proportions and technologies used at the concrete hardening stage are somewhat different. And accordingly, these building materials have slightly different technical characteristics in terms of density, strength and thermal conductivity.
Material structure
Aerated concrete products are made from:
- Cement-sand mixture;
- Quicklime;
- Water;
- Aluminum-based blowing agent.
When lime, aluminum powder and water are mixed, hydrogen is formed. As a result, numerous pores are formed in the hardening concrete. In some brands of aerated concrete, voids occupy up to 80% of the volume. The more there are, the lighter and less durable the building material in question is. However, with an increase in the number of these microcapsules, not only the strength, but also the thermal conductivity of the block decreases.
Factory production of blocks ensures proper quality of material
Hardening of concrete after pouring into molds of the required size is carried out in conventional warehouses (non-autoclave method) or in a special chamber (autoclave method). The use of an autoclave, where a pressure of more than 10 atm and a temperature of up to 200 C is created, allows you to obtain a more durable gas block. This technology is most often used in factories producing this material for building houses.
How many gas blocks 20x30x60 in 1 cubic meter
The calculation algorithm was presented above and they are quite simple if you think about the essence and understand what is being done and why.
How to calculate the number of gas blocks 20x30x60 centimeters per cubic meter:
- To obtain the desired value, you first need to find out how many cubic meters fit in one gas block. To do this, all sides of the block, converted to a single value (meters), are multiplied: 0.6x0.3x0.2 = 0.036 gas blocks in one cubic meter.
- Now you can find out how many blocks are included in 1 cubic meter: for this, the number of meters (1) is divided by the volume occupied by one block (0.036) - it turns out 27.7, roughly speaking, 28 pieces.
If the dimensions of aerated concrete are different, the corresponding values are substituted. To make the calculations more clear, you can create simple formulas.
Finding the volume occupied by a block:
height x width x length = volume of one block
.
Finding the number of blocks in 1 m3:
1 / volume of one block = number of gas blocks per cubic meter
.
Aerated concrete blocks - types and sizes
Standard sizes are regulated by several GOSTs depending on the purpose of the product and concrete hardening technology. However, many manufacturers produce them according to specifications, in which the width, length and height can be specified as desired. It’s good that aerated concrete is cut with a regular hacksaw; it’s not difficult to adjust it to the required dimensions.
According to the Gost standard, the dimensions should fit according to:
- Thickness (width) in the range from 100 to 500 mm;
- Length 600 or 625 mm;
- Height ranges from 200 to 300 mm.
The higher the average density of the material, denoted by the letter “D” in the block brand, the stronger and heavier it is. However, the denser this building material, the fewer voids it contains, which increases its thermal conductivity coefficient.
Based on strength, density and purpose, aerated concrete blocks are divided into three groups:
- Thermal insulation D300–D500 (for insulating walls and erecting thin non-load-bearing structures inside the house).
- Structural and thermal insulation D600–D900 (for interior partitions).
- Structural D1000–D1200 (for load-bearing and external walls).
Table of dimensions and characteristics of wall aerated concrete
| Brand | Length mm | Width mm | Height mm | Density kg/cube m | Frost resistance | Thermal conductivity |
| D-400 | 600 | 250/350/ 375/400 | 200/250 | B1.5/B2/B2.5 | F100 | 0,096 |
| D-500 | 600 | 100/150/ 200/250/ 350/375/ 400 | 200/250 | B1.5/B2/ B2.5/B3 | F100 | 0,12 |
| D-600 | 600 | 100/150/ 200/250/ 350/375/ 400 | 200/250 | B2.5/ B3.5/B5 | F100 | 0,14 |
| D-700 | 600 | 250/300 | 200/250 | B3.5/B5 | F100 | 0,17 |
Regardless of the brand and purpose, the shape of the blocks is usually produced in the form of a rectangular parallelepiped with flat edges. But there are also options on sale with cutouts on the sides to make it easier to grip with your hands, with tongue-and-groove grooves, semicircular and U-shaped for pouring concrete inside.
Various
How many gas blocks are there in 1m3
To calculate how many gas blocks are in one cube, you need to know the exact dimensions of one unit. This information is indicated among the first in specifications and product descriptions, so after choosing a supplier and the optimal dimensions for the blocks, it will not be difficult to calculate everything.
The blocks come in the following sizes (the most popular): 60x30x20 centimeters, 25x30x60, 60x40x25 centimeters and 32.5x20x25. Typically, large blocks are chosen for laying load-bearing walls; for internal walls, blocks 10-20 centimeters wide are sufficient.
Before the calculations begin, all millimeters/centimeters are converted into a single measurement system - into meters: to obtain values when indicated by the manufacturer, millimeters must be divided by 1000, centimeters - by 100. Thus, the sides of a block of 600x300x200 millimeters or 60x30x20 centimeters will be equal to 0.6x0.3x0. 2 in meters.
Now you need to find out how much volume is equal to one gas block: multiply all sides by 0.6x0.3x0.2, it turns out 0.036. This is exactly how much volume one standard size block can hold. Now 1 cubic meter needs to be divided by 0.036 - and the number of blocks in 1 cube is obtained: 1/0.036=27.7=28. This means that one cubic meter contains 28 blocks of standard size 60x30x20 centimeters.
To understand how to use this in practice, you can consider an example of calculating the number of blocks in cubic meters for one house.
It is difficult to calculate how many blocks are needed to build a wall using the exact dimensions of the material. It is much easier to calculate the required volume in cubic meters, and then count the number of blocks.
An example of calculating gas blocks for a house:
- Initial data
– box 4 by 6 meters, height 3 meters. 3 windows measuring 1.5x1.5 meters and a door 2x1 meter will be installed. The thickness of the walls is 30 centimeters (0.3 meters).
- Calculating the volume of walls
– (6+4+6+4)x3x0.3=18 cubic meters.
- Accounting for windows and doors
– (1.5+1.5)x3x0.3=2.7 (windows), 2+1=3x0.3=0.9 (door). It turns out 2.7+0.9=3.6.
- Volume of material
– 18 – 3.6 = 14.4 cubic meters.
- It was calculated above that 28 standard size aerated concrete blocks fit in one cubic meter - which means that for 14.4 cubic meters you need: 14.4x28 = 403 blocks.
Pros and cons of aerated concrete blocks
The list of advantages and disadvantages includes:
- High sound insulation rates - with a wall thickness of 300 mm about 60 dB;
- Low density of the material (lightness of the blocks) - in terms of weight, this building material is 5 times lighter than ordinary concrete, and 2-3 times lighter than brick;
- Ease of processing - a gas block can be cut without problems with a hacksaw;
- Low thermal conductivity - with the same thickness, aerated block masonry is 4–5 times superior to brick in this indicator;
- Environmentally friendly and safe - by definition, no particularly harmful substances are used in the production of this artificial stone;
- High speed of construction - the size of a large aerated concrete block is such that it alone replaces 10–15 1NF bricks;
- Absence of cold bridges in aerated concrete masonry;
- Fire resistance and fire safety of cellular concrete.
Aerated concrete blocks are cheaper than other building materials for the construction of walls of low-rise buildings. At the same time, they have good vapor permeability. It is not for nothing that in this parameter they are often compared to wooden log houses. But the brand of aerated block should be selected as carefully as possible.
Wall covering option
For partitions and thermal insulation, you should purchase products that are smaller in thickness and have a large number of voids inside. The option for load-bearing structures should have higher strength and a number in the marking after “D”.
They all have two significant disadvantages:
- High moisture absorption rates;
- Low strength of the material.
The low strength of the material will not affect your home at all if all construction technologies are followed.
Due to the presence of pores, aerated concrete blocks insulate sound and heat well. But these numerous voids make them quite fragile and fragile. You can use aerated blocks to build a house with a maximum of a couple of floors. The lower rows of masonry simply cannot withstand more.
Thanks to the pores, aerated concrete “breathes” and allows steam to pass through. However, because of them, partitions serve as an excellent reservoir for storing water. If waterproofing is poor, the block becomes saturated with moisture, which dramatically increases its thermal conductivity. As a result, all the energy efficiency of the material instantly disappears.
Table 1. Basic types of cellular concrete
| abbreviation | Silica component | Blowing agent |
| On cement binder | ||
| Aerated concrete | Sand | Gas generator |
| Gas-ash concrete | Ash TPP | —»— |
| Foam concrete | Sand | Foaming agent |
| Foam ash concrete | Ash TPP | —»— |
| On lime (silicate) binder | ||
| Gas silicate | Sand | Gas generator |
| Foam silicate | —»— | Foaming agent |
| Gas ash silicate | Ash TPP | Gas generator |
| Foamed ash silicate | —»— | Foaming agent |
| Gas silicalcite | Sand | Gas generator |
| On a mixed (lime-cement) binder | ||
| Gas silicate concrete | Sand | Gas generator |
| Foam silicate concrete | —»— | Foaming agent |
| Gas silicate concrete | Ash TPP | Gas generator |
| Foamed ash silicate concrete | —»— | Foaming agent |
| On slag binder | ||
| Gas-slag concrete | Sand | Gas generator |
| Foam slag concrete | —»— | Foaming agent |
| Gas-slag-ash-concrete | Ash TPP | Gas generator |
| Foam slag concrete | —»— | Foaming agent |
| On shale ash (highly basic) binder | ||
| Gas shale and ash concrete | Sand | Gas generator |
| Foam slate and concrete | —»— | Foaming agent |
Cellular concrete according to its intended purpose in accordance with GOST 25485-89 “Cellular concrete. Technical specifications" are classified into:
- structural (1000-1200 kg/m3);
- structural and thermal insulation (500-900 kg/m3);
- thermal insulation (300-500 kg/m3).
Structural aerated concrete has a high density and, accordingly, high load-bearing capacity. Whereas, thermal insulation blocks, due to their lower density, have high thermal insulation and lower load-bearing capacity.
Photos of houses made of blocks
In terms of price, aerated concrete and foam concrete outperform brick, wood and many other competitors. However, when building housing from them, it is worth remembering the need for high-quality waterproofing of such walls and their additional façade finishing.
Wall finishing options
If a block of cellular concrete from the street does not have protection from moisture, then such a house will not last long. Water inside the walls will not only lead to an increase in heat loss, but when frozen, it will simply destroy the wall material.
Standard solid bricks and hollow ceramic blocks are 10–20 times heavier than aerated concrete blocks. The first requires a stronger and more expensive foundation. However, they do not need cladding as much. And in terms of energy efficiency, only Canadian buildings made of SIP panels and frame-panel houses with good insulation can be compared with buildings made of this material.
Simple one-story houses
Block reinforcement
In many ways, the quality of the house will be determined by the strength of the foundation and the geometry of the first rows
Brick cladding
Photo of a house made of aerated concrete without finishing
The correct geometry of the house is the key to durability
Plastered goobeton house
The lightness of the blocks allows you to build walls without the use of special equipment
Walling
Laying the second floor from aerated concrete blocks
Why is it important to choose the right parameters?
If you choose the wrong dimensions of block aerated concrete, then the built house will not comply with SNiP.
The project will not be approved and it will be impossible to live in the house, since it will not meet the requirements for thickness, thermal insulation and other parameters.
For example, if instead of the traditional thickness of load-bearing walls you choose blocks with a smaller thickness, then the floor slabs will put an excessive load on the walls, which they cannot cope with.
Over time, the house will become unsuitable for living and will gradually collapse. This cannot be allowed, so it is better to immediately select blocks with suitable sizes.
Tips from the professionals
If you decide to build a building from such material, you should use some recommendations:
- The blocks are installed using special glue. When creating a seam, you must use a trowel;
- To make a groove, it is best to use a grinder and a diamond-coated disk;
- in order to speed up the process of construction work, it is allowed to use special blocks having suitable shapes when creating window and door openings;
- When laying blocks, you must use a building level. This will allow you to control the evenness of the surface and avoid subsequent deformation manifestations. When adjusting elements, a grinding machine helps a lot;
- It is not recommended to lay masonry from two corners at the same time;
- It is best to cut aerated concrete blocks with a special saw;
- Before construction begins, a waterproofing layer is applied to the foundation.
Having studied the technical characteristics, properties and dimensions of the blocks, you will be able to choose the right material from which to build an inexpensive, but quite comfortable room.
