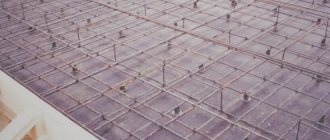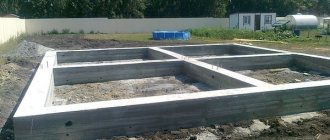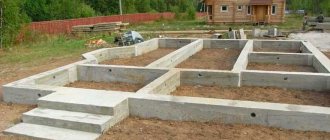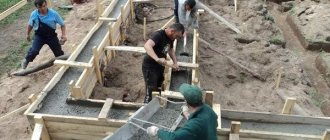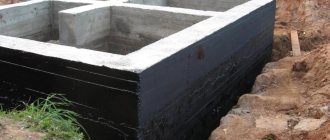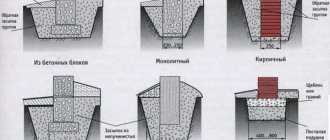A strip foundation is the most common option for building foundations.
In most cases, it is used with reinforcement reinforcement. Reinforcement is necessary to protect concrete from bending and tensile loads that destroy it. The characteristics of the foundation and the entire building largely depend on the accuracy of calculating the diameter of the reinforcement.
What diameter reinforcement is used for the construction of a strip foundation, how to choose it, how to calculate it correctly, we will tell you in the article.
Calculation of reinforcement for strip foundations.
- Strip foundation technology Tools and materials
- An example of calculating reinforcement for a strip foundation
The popularity of strip foundations is associated with its high efficiency and simplicity of its implementation technology. It can also be used to solve the problem of construction on soft soils. But at the same time, the construction of a foundation of this type is characterized by an increased labor intensity of the process and a significant increase in the consumption of building materials, including reinforcement.
Diameter of reinforcement for strip foundation.
Calculation of strip foundation.
Reinforcement of a strip foundation is a mandatory condition, without which one cannot talk about the reliability and durability of the entire structure.
Percentage of foundation slab reinforcement
For concrete to become reinforced concrete, it is not enough just to lay reinforcement. There is such a concept - the minimum cross-sectional area of longitudinal reinforcement in reinforced concrete elements. If the percentage of reinforcement is below the minimum, then the transition from concrete to reinforced concrete will not occur, the concrete will still remain concrete. Magic? No. It’s just that in order for the reinforcement to play its role, there must be a sufficient amount of it. SNiP 2.03.01-84 clause 5.16 states that the minimum percentage of reinforcement for the foundation slab is:
- 0.05% of the cross-sectional area of concrete. Reinforcement S in bending and also in eccentrically tensioned elements when the axial force is located outside the working height of the section
- 0.05% of the cross-sectional area of concrete. Reinforcement S, S” in eccentrically tensioned elements when the longitudinal force is located between reinforcement S and S”
- From 0.1 to 0.25%. Reinforcement S, S” in eccentrically compressed elements
- In elements with longitudinal reinforcement distributed evenly along the contour of the section, as well as in centrally stretched elements, the minimum cross-sectional area of all longitudinal reinforcement should be taken to be twice the values indicated above.
You can't spoil the porridge with oil, but you can ruin the foundation with reinforcement. Therefore, there is a maximum percentage of reinforcement. Exceeding the standards will worsen the technical characteristics of reinforced concrete. The maximum percentage of reinforcement for columns is 5%, and in all other cases 4%. It must be taken into account that the concrete mixture must penetrate freely between the reinforcement.
Strip foundation technology.
How to properly knit reinforcement for a strip foundation.
Reinforcement of the corner and junction of the strip foundation.
To answer the question of what kind of reinforcement is needed for a strip foundation, you must first remember what it is and what loads it is subjected to. The concrete strip itself can withstand vertical and lateral compression loads quite well, but works very poorly in bending. To protect the foundation, it is reinforced, and, thanks to the interaction of ductile metal and durable concrete, a very reliable and durable structure is obtained.
The technology for constructing a strip foundation is quite simple. After clearing the land, anchoring the building and securing the axes according to the project, they proceed to earthworks: dig a trench, level and compact the base. The next mandatory step is the construction of a sand cushion. The sand cushion will help to evenly distribute the weight of the building over the area of the sole.
After this, the formwork is installed and the installation of reinforcement begins. the diameter of which must correspond to the calculated value. After making the reinforcement frame, they proceed to pouring concrete, each layer of which is compacted with a vibrator. When the concrete has hardened, the formwork is removed and the strip foundation is covered with a layer of waterproofing, and the remaining cavities are filled with sand and thoroughly compacted.
Tools and materials.
What kind of reinforcement for a strip foundation.
Scheme of strip foundation reinforcement.
To perform work on the installation of a strip base, the following materials and devices are used:
- sand;
- formwork panels;
- fittings;
- knitting wire;
- concrete;
- roofing felt or mastic;
- roulette;
- level;
- cord;
- shovel;
- wire cutters;
- pliers;
- tamping;
- deep vibrator.
Strict adherence to technology will allow the construction of a truly reliable and durable structure. Particular attention should be paid to the question of what diameter of reinforcement on a strip foundation is advisable to use. This issue is resolved at the design stage of the entire building.
Fiberglass or metal (steel) reinforcement - comparative characteristics
If you have not yet decided which reinforcement to choose, then you need to weigh all the pros and cons of both types of reinforcing material.
Advantages of steel reinforcement:
- strength (with equal specific gravity, it is 9 times stronger than composite. With the same diameter, fiberglass reinforcement is 4 times lighter);
- elasticity (withstands high deflection load);
- availability;
- complex but possible bending of the rod;
- resistance to external influences;
- diameter range from 6 to 80 mm;
- maximum length 11.7 m.
Disadvantages of metal fittings:
- susceptible to corrosion;
- significant weight.
Advantages of fiberglass reinforcement:
- low cost (almost equal to steel - the difference is 30% in favor of fiberglass, but due to the lower weight it is possible to significantly reduce transportation costs);
- any construction length of the rod is provided;
- convenient transportation (light weight + simplification of loading and unloading operations);
- light weight (almost 4 times lighter than steel with the same diameter);
- high elasticity;
- high tensile strength (2.5 times more than metal);
- does not conduct heat (helps to further increase heat retention, eliminates the formation of “cold bridges”, in contrast to the use of metal fittings);
- calmly tolerates critically low (up to - 70 °C) and high temperatures (up to + 100 °C);
- radio transparent (does not create electromagnetic interference, does not shield);
- does not conduct electricity (dielectric);
- retains its properties when exposed to salts (sea water), alkalis and acids;
- not subject to corrosion (can be used in aggressive environments, in contact with water);
- diameter range from 4 to 20 mm.
Disadvantages of fiberglass reinforcement:
- it is impossible to make a bend;
- it is impossible to carry out welding work on its surface.
Comparison of fiberglass reinforcement with steel (metal)
(comparison of differences is described in detail in the table)
Comparison of fiberglass reinforcement with steel (metal) - table
Reinforcement interchangeability table
(replacement with equivalent strength analogues – metal/fiberglass)
Reinforcement interchangeability table
Calculation of strip foundation reinforcement.
Tying reinforcement for a strip foundation.
Calculation of reinforcement for the foundation.
The standard width of the tape is 0.3-0.4 m, with a height of 0.7 m, that is, its cross-section is quite small. Therefore, the diameter of the reinforcement used usually does not exceed 12-14 mm. Laying of reinforcement on a strip foundation is carried out in the form of two belts. The reinforcement is located in the upper and lower parts of it in 4 rods. The diameter of the reinforcement is calculated based on data on the parameters of the foundation and the materials used for its construction.
It should be remembered that when constructing a massive house or carrying out construction on moving, weak soils, longitudinal reinforcement is laid in 3-4 rods in each belt.
The bottom of the base in cross section experiences a bending load, which is taken on by the transverse reinforcement. Vertical reinforcement ensures the rigidity of the entire frame, while avoiding inclined cracks in the foundation body in the future.
An example of calculating reinforcement for a strip foundation.
Reinforcement for the strip foundation of a house.
Foundation installation diagram.
Let us calculate the required amount of reinforcement for a strip-type foundation of a building measuring 6 x 6 m, strip width – 40 cm, height – 70 cm. Load-bearing wall length – 6 m.
For longitudinal reinforcement, class A-III rods with a ribbed surface, the diameter of which is 12 mm, are used. The rods are laid longitudinally in 4 rods along the tape along the entire perimeter and under the load-bearing wall (2 rods each in the lower and upper chords). The total length of the tape is 30 m, where 24 m is the length of the perimeter and 6 m under the load-bearing wall. The total amount of reinforcement with a diameter of 12 mm is 120 m. The weight of 1 m of reinforcement of such a section is 0.888 kg, therefore, to reinforce the entire monolithic base you will need 106.56 kg.
Since transverse and vertical rods do not experience significant loads, for reinforcement it will be sufficient to use smooth reinforcement of class A-I, the diameter of which is 6 mm. Transverse and vertical rods are installed in increments of 0.5 m, the distance from the foundation surface should be 5 cm. Taking this into account, the number of rods with a diameter of 6 mm per connection is 1.8 m. There are 61 such connections in total, therefore, the total length of the rods will be 109 .8 m. The weight of 1 m of reinforcement, the diameter of which corresponds to 6 mm, is 0.222 kg. Consequently, its total quantity required for reinforcement will be 24.38 kg.
We choose the diameter of the knitting wire and the method of knitting the frame.
The amount of binding wire per bundle is 0.3 meters, there are 4 such bundles in one connection. Multiplying by the total number of connections - 61, we find that you will need 73.2 m of binding wire. The diameter of the wire used to tie the rods in the corners of the frame is 0.8-1.2 mm. In the manufacture of the reinforcement frame, steel wire knitting is used, which guarantees the durability of the entire structure. It is strictly forbidden to use welding to avoid corrosion of the metal at the joints of the reinforcement.
The knitting technology is as follows: at the intersection of the rods, the wire is first tightened, and then the remaining ends are twisted with pliers. In addition, a special gun is used for tying reinforcement, which significantly reduces labor costs. The disadvantage is the fairly high cost of this tool.
The diameter and quantity of reinforcement used directly depends on the massiveness of the structure, on the type of soil at the construction site, as well as on the type of strip foundation (shallow or buried). The process of calculating the reinforcement frame should be carried out at the design stage of the entire building. Only strict compliance with the requirements of design documentation, construction technology and professional execution of construction work can guarantee a service life of a strip foundation of at least 150 years.
Types and selection criteria
Reinforcing bars are made and then marked using industry GOST. It has three categories:
- A – rod reinforcement;
- Вр – wire reinforcement;
- K – rope fittings.
Reference. In construction, rigid as well as flexible elements are usually used, differing in diameter and shape. The cross-section of the rods and their number are determined by performing an engineering calculation.
Read more about the types and classification of reinforcement, as well as the selection criteria for the foundation, in a separate article. And here you can read about which reinforcement is better - metal or fiberglass.
Plastic composite
This type of reinforcement is made using strong fibers. From them rods with a diameter of 4–20 mm are obtained. The products have significant advantages over steel rods - resistance to corrosion, lack of electrical conductivity.
Composite materials are used to produce fiberglass products, basalt-plastic, carbon-fiber rods, and combined products that are used in the construction of buildings in which radio interference is unacceptable. Such frames have been used recently; they fully replace steel analogues.
Steel
Metal rods have a smooth or corrugated surface. Its length is standardized, as are the cross-sectional dimensions.
