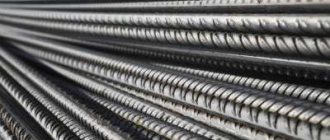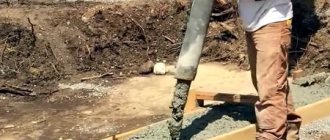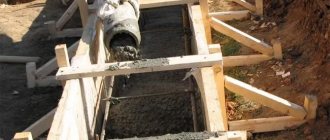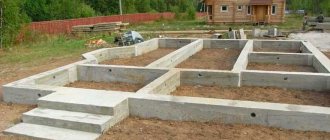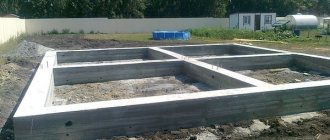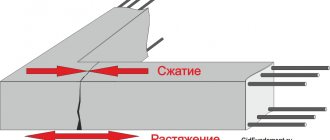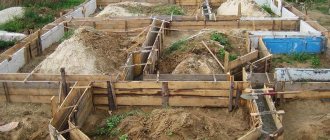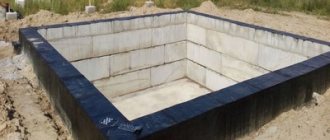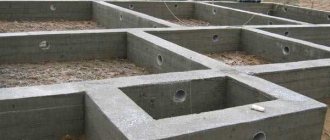Private developers planning to build a house, garage, or household facilities with their own hands have to independently calculate the reinforcement for a strip foundation and solve many problems, hoping for help and tips from Internet resources and familiar craftsmen.
Some of them are of the opinion that they do not have to do calculations. Following the principles of strict economy, they often strengthen the concrete pour with any means at hand, including wire, old pipes, and other metal.
This approach is quite risky. Over time, in the event of deformation of wall structures, correcting errors will be very labor-intensive and expensive. In the future, this may lead to difficulties associated with the instability of the house and difficulties with its operation. It is better, as they say, to first measure several times and then act.
Calculation of reinforcement for the foundation
The reliable information presented to your attention in this article will help you easily carry out calculations: determine the diameter and footage of an iron rod, choose a knitting pattern for a frame or lattice, without resorting to the paid services of enterprising specialists.
Rolled metal, which is used in the construction of reinforced concrete structures, performs the most important functions to ensure durability and safety. By correctly combining corrugated and smooth rods, builders create a strong frame, which will subsequently take on most of the loads and prevent the formation of deformations - deflections, shedding and cracking of concrete.
There are various methods that allow you to quickly and fairly accurately determine how much reinforcement is needed for the foundation, both through a professional approach and “by eye”, based on the experience of the craftsmen. Before mastering them in order to reduce costs, you should pay attention to the quality of the purchased material - its grade, steel grade, thickness, weight and type of surface (corrugated or smooth).
The choice should be based on the requirements of GOST 5781-2003, according to which the domestic industry produces 5 classes of profile metal products:
- I and II are smooth rolled metal, supplied in coils or rods with d from 10; 12; 16 to 40 mm.
- III is a rod with corrugation of various depths and modifications. This category is marked as A III, the range is supplied with different section thicknesses.
- IV and V are assigned to metal products that can withstand the highest overloads that are typical for high-rise buildings and special-purpose real estate.
On a note.
In recent years, products based on specifications have become widespread, the marking of which may not correspond to the classification according to GOST. In such cases, their characteristics should be clarified with the seller.
Reinforcement classes and steel grades
The fittings differ not only in diameter. It is very important to choose the right product class. Rod steel is marked A, and wire steel Br. For the foundation, metal of class A400 yield strength is used (All is an outdated marking). The rods are easily distinguished visually:
- A240 (Al) - smooth surface;
- A300 (All) - periodic profile with a ring pattern;
- The A400 (Alll) required for the foundation is a periodic crescent-shaped profile, or as it is also called a “herringbone”.
It is allowed to use reinforcement of higher classes, but in most cases this is not economically profitable. Downgrading of fittings is not allowed.
When manufacturing rods, we are guided by GOST “Hot-rolled steel for reinforcement of reinforced concrete structures. Technical conditions". According to this document, class A400 fittings are made of steel grades 5GS, 25G2S, 32G2Rps. The consumer himself chooses which raw materials to use. If there is no steel grade in the order, GOST allows the manufacturer to assign it independently.
In addition, the regulatory document specifies the rules for acceptance of fittings, test methods, transportation and storage conditions.
Basics of calculating strip foundations
The foundation strip is a monolithic closed loop. It serves as the basis for walls, preventing their deformation under the influence of various natural and operational factors.
When starting to calculate the volume of reinforcement in a strip foundation, you must take into account the shape of the sections, which are made up of metal profiles connected by wire clamps in 2 directions:
- 1. Longitudinal - 2 belts.
- 2. Transverse - double-sided inserts with jumpers.
To select the right home builder for your desired low-rise housing construction technology, use the Building Companion directory search. Examples of work and reviews are visible in the contractors' profiles; you can request an estimate of the cost of their work. Find a company to build a box house »
Information on the purpose of the calculator
Online calculator for monolithic strip foundation
designed for calculating dimensions, formwork, quantity and diameter of reinforcement and volume of concrete required for the construction of this type of foundation. To determine the appropriate type of foundation, be sure to contact a specialist.
All calculations are performed in accordance with SNiP 52-01-2003 “Concrete and reinforced concrete structures”, SNiP 3.03.01-87 and GOST R 52086-2003
A strip foundation is a monolithic closed reinforced concrete strip running under each load-bearing wall of a building, thereby distributing the load along the entire length of the strip. Prevents subsidence and changes in the shape of the building due to the action of soil heaving forces. The main loads are concentrated at the corners. It is the most popular type among other foundations in the construction of private houses, as it has the best ratio of cost and necessary characteristics.
There are several types of strip foundations, such as monolithic and prefabricated, shallow and deep. The choice depends on the characteristics of the soil, the expected load and other parameters that must be considered in each case individually. Suitable for almost all types of buildings and can be used when constructing basements and basements.
The design of the foundation must be carried out especially carefully, since if it is deformed, this will affect the entire structure, and correcting errors is a very complex and expensive procedure.
When filling out the data, pay attention to the additional information with the Additional information sign
The following is a complete list of calculations performed with a brief description of each item.
Reinforcement scheme
The choice of this format determines how much fittings will be needed for the entire house and what the costs of its arrangement will be. The most common formats are assembled from 3, 4 and 6 rows each. The norms of SP 52-101-2003 determine the procedure for registration and linking:
- The rods should be located in a row no further than 400 mm (40 cm) from one another.
- The two-sided gap between the walls of the trench in which you will install the bundle and the outer rows should be from 5 to 7 cm.
Adhering to these rules, we can conclude that with the width of the ditch:
- 50 – 70 cm, should be installed 6 pieces in a row;
- from 40 cm - 4th;
- from 30 to 40 cm - 3-rod scheme.
Video description
For a clear overview of the production of formwork and reinforcement of a slab foundation, watch the video:
The strength and service life of the entire foundation of your house depends on the correct implementation of the reinforcement of the slab foundation. Therefore, all calculations, preparatory and installation work must be carried out by professionals who will not only do everything quickly and efficiently, but also give a guarantee for their work.
Calculation of the diameter of longitudinal reinforcement
For a qualified choice of rod thickness for a longitudinal arrangement, you should refer to SNiP 52-01-2003. It explains how to calculate reinforcing elements for a strip foundation, taking into account current standards and tabular data.
| Diameter of fittings, mm | Cross-sectional area of a reinforcement bar cm2, depending on the number of rods in the cross-section | ||||||||
| 1 | 2 | 3 | 4 | 5 | 6 | 7 | 8 | 9 | |
| 6 | 0,28 | 0,57 | 0,85 | 1,13 | 1,41 | 1,70 | 1,98 | 2,26 | 2,54 |
| 8 | 0,50 | 1,01 | 1,51 | 2,01 | 2,51 | 3,02 | 3,52 | 4,02 | 4,53 |
| 10 | 0,79 | 1,57 | 2,36 | 3,14 | 3,93 | 4,71 | 5,50 | 6,28 | 7,07 |
| 12 | 1,13 | 2,26 | 3,39 | 4,52 | 5,65 | 6,79 | 7,92 | 9,05 | 10,18 |
| 14 | 1,54 | 3,08 | 4,62 | 6,16 | 7,69 | 9,23 | 10,77 | 12,31 | 13,85 |
| 16 | 2,01 | 4,02 | 6,03 | 8,04 | 10,05 | 12,06 | 14,07 | 16,08 | 18,10 |
| 18 | 2,55 | 5,09 | 7,63 | 10,18 | 12,72 | 15,27 | 17,81 | 20,36 | 22,90 |
| 20 | 3,14 | 6,28 | 9,42 | 12,56 | 15,71 | 18,85 | 21,99 | 25,13 | 28,28 |
| 22 | 3,80 | 7,60 | 11,40 | 15,20 | 19,00 | 22,81 | 26,61 | 30,41 | 34,21 |
| 25 | 4,91 | 9,82 | 14,73 | 19,63 | 24,54 | 29,45 | 34,36 | 39,27 | 44,18 |
According to the standards, the sum of the diameters of the longitudinal rods in one tier should be determined by a number that is only 0.1% of the cross-sectional area of the concreted foundation base. The problem is solved this way:
- Determine S by multiplying the height of the tape by its width. To simplify, we can assume that they are equal, respectively: 1 m and 0.40 m.
S = 40 X 100 = 4,000 sq. cm.
2. Find the value of 0.1%:
Sa = 4000:1000 = 4 cm2.
- Based on the data given in table. 1 find out the optimal value of the diameter of the longitudinal reinforcement:
To do this, column 4 reflects the number of rods; select a number close to the result (4 cm2). It is equal to 4.52.
- On the contrary, 4.52 in the table shows the size of the rods to be 12.
The same table indicates options suitable for the schemes:
- with 3 rods: 4.62, which approximately corresponds to d 14 mm;
- with 6 rods: 4.71 with a minimum allowable d of 10.
Basic requirements for fittings
For example, if a base 1 m high and 0.5 m wide is being reinforced, then the smallest wire area in this case should be 500 mm2.
Example of calculation of reinforcement.
How to calculate (in mm):
- longitudinal rods with a side length of up to 3 m must have a cross-section of 10;
- longitudinal rods along a wall length of more than 3 m must have a cross-section of 12;
- transverse rods of knitted bending frames - at least 6;
- The diameter size of the reinforcement of the top row for heavy grade concrete should be no more than 40.
For ribs and beams with a width of more than 15 cm, at least 2 working rods with a cross section must be used. If the width is less than 15 cm, then 1 such element can be used.
The largest number of reinforcement in a row depends on the minimum permissible distance between them. This value cannot be less than the largest cross-section of the reinforcement:
- if reinforcement is carried out in 2 rows - no more than 30 mm for the top row and 25 mm for the bottom row;
- if produced in 3 rows - at least 50 mm in the top row.
Calculation of the amount of reinforcement
To independently recalculate the reinforcement frame of a strip foundation, you can use 2 simple methods, which will be discussed below.
To select the right contractor who has a thorough understanding of low-rise building codes, search the Building Companion directory. The profile of each company contains the necessary information, portfolio, reviews, and you can place a request for an estimate of the cost of the service. Find a general contracting and construction supervision company »
Qualified - using an online calculator
Modern Internet resources provide a wider and more accurate range of design and computing services. In particular, the online calculator program offers to calculate the reinforcement for a strip foundation quickly, reliably, and with the greatest accuracy. Users are offered a very simple and intuitive interface.
Within a few seconds, the service provides detailed detailed information on both rolled metal and the amount of concrete solution that will be needed to fill the base and formwork boards. As a result of the automated calculation, you receive additional data:
- The length of the finished frame, both outside and taking into account the internal partitions.
- Dimensions of the foundation and the strength of the loads exerted on the ground.
- Parameters of the side surfaces of the tape with complete information on its thermal insulation for insulation on all sides.
- The minimum permissible diameter and arrangement of rows of metal, depending on the size of the cross section.
- The number of clamps and the optimal fastening pitch, which will not allow shifts in the structure.
- Optimal dimensions of wire harness and method of making knots on inserts and segments of reinforcement.
As a result, the program will calculate and offer to print all the information, including the total length and weight of the required rolled metal.
General information
Calculation of foundation reinforcement
For the reinforcement process, smooth and corrugated rolled steel of class A500 or A400 is used for working rods, A240 for structural elements. The calculation must be made according to the standards of SNiP 52-01-2003 and the updated rules of SP 63.13330.2012, taking into account all types of loads that act on the foundation, as well as types of foundations. Reinforcement is produced by flat or spatial frames made of transverse, longitudinal and even connecting rods. The latter can absorb tensile load along the upper surface, as well as along the sole, while the latter distribute it between vertical and horizontal elements. For stability during manufacturing and installation, structural ties are used.
Basic calculations for strip base
The most popular type of foundation in individual construction is monolithic strip. It is easy to build, quite durable and has the necessary degree of rigidity. It is equipped in the form of a shallow or even recessed structure. Of particular importance for the reinforcement calculation of the foundation is the laying depth, effective loads and the width of the working section of the foundation.
How to determine laying depth
The type of soil, the position of the groundwater level and the presence of weak lenses of quicksand are determined by drilling or digging pits. The depth of ground freezing in different regions is indicated according to SNiP “Building Climatology”.
Load collection
At this stage of the calculations, it is necessary to sum up all the different loads acting on the base:
- Standard snow load.
- Exposure from people, furniture, plumbing equipment, partitions that are inside the building.
- Weight of walls, roof, floor slabs, floors and finishing materials.
- Own weight.
All information will be contained in tables from SNiP 2.01.07-85 “Loads and impacts”. The total value is divided into linear meters in a strip base, and by the number of supports - in piles or even columnar ones.
Outsole width
Calculating the reinforcement for the foundation is very important. The width of the sole is a value that helps to calculate reinforcement for a strip base
For massive brick walls, T-shaped tapes are used, the overhangs of which, due to the huge support area, reduce soil pressure. Lighter foam concrete and frame structures are built on bases with a rectangular cross-section. When calculating the bottom size, it is necessary to take into account the maximum pressure on the ground and the load from the building on the load-bearing types of sections of the foundation beams. In low-rise construction, structures with a width of 0.2 to 0.4 meters are usually used.
Determination of depth
The order of identification provides for the identification of negative impact factors that depend on:
- geological characteristics of the construction site;
- climatic features of the region;
- the presence of buried basements in the project.
At this stage of work, locations are found on solid soils. It is not recommended to rest the foundation on loose and plastic masses or to immerse it in subsurface waters. One of the serious signs of instability is the critical level of freezing of earth layers, leading to heaving.
Having established all the critical points, the permissible depth of the pit bottom is determined. According to SNiP, in the final version it should be a multiple of 10 cm. For example, having received 68 cm, you accept -70 cm.
Load collection
In order to obtain maximum accuracy of the results, they determine not only the total weight of all structural elements of the building, but the surrounding objects and the people who will live. How important these data are will become clear later, when the dependence of the width of the tape on the physical parameters of the building is considered.
As an example, imagine a one-story house in which three walls (a; b; c) will be load-bearing (increased by the structures resting on them). The other two (A and B) are self-supporting (own mass).
| Walls (load-bearing, self-supporting) | Constant load (floors, roofing), kg/m | Operational (property, tenants etc.), kg/m |
| a | 8080 | 920 |
| b | 11600 | 1860 |
| c | 8100 | 925 |
| A | 8666 | 0 |
| B | 8666 | 0 |
| Total | 44 932 | 3705 |
Reinforcing frame design
Purely structurally, a reinforced frame for a strip foundation is a three-dimensional structure of two or more gratings, which are installed vertically at a certain distance from each other and fastened together by crossbars made of the same reinforcement. The dimensions of the foundation are calculated taking into account the loads that the building puts on the foundation. And since it is the reinforcing frame that is the main one for containing loads, it is necessary to calculate it too.
Reinforcing frame design
Outsole width
You add up the numbers obtained in the previous chapter and assume that the soil strength will be 29 tons per square meter. m. make calculations.
| Walls | Total weight t/m (Length + width of the base) | Width (Total weight divided by soil strength) |
| a | 8,980+0,92=9,1 | 9,1: 29=0,31 |
| b | 11,600+1,860=13,46 | 13,46: 29=0,39 |
| c | 8,1+0,925=9,1 | 9,1: 29=0,32 |
| A | 8,666=8,66 | 8,66: 29=0,32 |
| B | 8,666=8,66 | 8,66: 29=0,32 |
Working with programs
All of these calculations can be made easily and quickly using special programs:
- https://omega-beton.ru/calc_arm/ - calculation calculator from a concrete plant in Moscow. The service helps calculate metal rods for a strip base. You need to know the length and width of the tape, as well as the height of the base. It is also worth indicating the diameter of the rods and the number of threads of the reinforcement.
- https://gidfundament.ru/ - helps to calculate reinforcement for a slab base. On the site page there is not only the calculator itself, but also information on how to use it. It is important to indicate the length, width and height of the slab, as well as the material of the house, the diameter of the reinforcement, and the cell pitch.
- https://www.stroitelstvosovety.ru/ - will allow you to calculate all the parameters for a pile foundation, including reinforcement.
On a note. Working with services is convenient and fast - calculations are performed automatically, so errors are excluded.
Calculation of strip base
The task comes down to choosing the thickness of the metal profile and its quantity, which is determined in linear meters. Relying on the methods described above for determining class and diameter, the default is that:
- Corrugated products from 10 to 14 mm will be used as longitudinal reinforcement.
- Install vertical jumper inserts from rolled stock with a smooth surface d up to 10 mm.
The materials described above will be necessary for the construction of a monolithic foundation 10 m long: with dimensions (H) 600 mm, (H) 500 mm.
Calculation of the cross-section of rods in a reinforcement frame
The diameter of this reinforcement must be selected taking into account the data in the table:
| Location of fittings | Smallest cross-section of rods |
| Vertical with foundation height up to 80 cm | 6 mm |
| Vertical with foundation height over 80 cm | 8 mm |
| Cross bars | 6 mm |
When constructing 1-2 storey buildings, usually 8 mm cross-section rods are used for transverse and vertical reinforcement, and this is sufficient for strip foundations of small buildings.
Calculation procedure
The calculation algorithm is as follows:
- Calculate n - the height of the frame without taking into account the upper protective concrete layer, which can reach up to 5 cm. n = 500 - 50 = 450 mm.
- Find the cross-sectional area of the tape:
S = bxn = 600 x 450 = 270,000 mm2
- Determine 0.1% - to calculate the thickness of the reinforcing elements.
S a = bx n0 x 0, 001= 270 mm2
- Refer to table 1. In it you look for the optimal ratio of indicators: 3 rods of 12 each.
- How much rolled metal do you need to buy: 3
X 10 = 30 m.
The construction will require 30 linear meters of reinforcement.
Calculation example
We will take the following values as initial values:
- Calculate the length of the entire tape, for example, 10 m X 4 = 40 m.
- Depending on the reinforcement scheme, calculate the amount of longitudinal (horizontal) profile, for example, with a three-lane scheme, you will need 40X3X2 = 240 m, because the frame uses 2 belts of d - 12 rod.
- Determine the number of vertical inserts 80 cm long at the rate of 20 on each side of the house: it turns out 20X4X0.8 = 80 meters d - 10 mm.
- The height of each jumper will be equal to 60 cm, which in total for the entire perimeter will be: 40X0.6 = 48 meters d - 10 mm.
- Finally, count the fasteners for the bundle, allocating 0.30 m of wire for each clamp.
Please note that sometimes, in order to enhance the stability of the reinforcing effect in the trench, the partitions are deepened by driving their lower ends 10 or 20 cm deep into the bottom of the pit. This approach makes changes to the calculation of metal for vertical rows of reinforcement. Here you need to take as a basis not 60 cm of length (as in the example above), but 70 or 80.
Rules for reinforcing strip bases
The method of metal distribution based on long-term practical experience is common in this work:
- if the length of the tape does not exceed 3 m, then it is permissible to use a 10 mm rod in a horizontal position;
- if its dimensions are more than 3 m, you need to choose a rod from 12 to 16 mm;
- all longitudinal reinforcement used in the frame must be strictly the same diameter.
If the thickness of the existing rods is different, then larger ones are installed in the lower tier, and sections with a smaller cross-section are installed in the upper tier. It should be understood that products with d = 10 and d = 16mm differ significantly in weight and, if you purchase it with a maximum safety margin, this can significantly increase the load on the ground and increase the cost of purchasing material.
As for the comparative analysis of rolled products with and without corrugation, the following principle applies here: the greater the depth of the pattern, the stronger the bond between concrete and metal. This is very important to know when pouring voluminous and heavy strip bases, where it is inappropriate to give preference to a smooth profile. The work uses a special fastening wire made of low-carbon steel with a thickness of 0.8 to 1.5 mm, which is pre-cut into equal sections.
Range of metal products
Classes of reinforcing steel For reinforced concrete structures, the following reinforcement is used:
hot rolled, smooth or with a periodic profile (ring or crescent) with a diameter of 6 to 40 mm; thermally and mechanically strengthened with a periodic profile, 6–40 mm; cold-deformed periodic section (3–12 mm). It is recommended to use smooth reinforcement with a class not lower than A-240 (A-I). For ribbed (periodic profile) choose class A-300 and higher. In areas where the temperature drops below 30°C, class A-300 is prohibited from use.
It is preferable to use products with a periodic profile - with tides in the form of rings or a sickle. Irregularities increase the adhesion area of the rods to the concrete and the strength of the entire structure.
Recently, composite reinforcement has appeared on sale. The manufacturer recommends using it instead of steel products.
SP 295.1325800.2017 does not allow the use of composite products for foundations.
Calculation of slab base reinforcement
To form a monolithic slab, two iron belts are installed, which are formed by horizontal meshes, united by a 10-16 mm rod. First you define a pattern, for example, a square with sides 20x20 cm.
Next, calculate how many rods are needed for each tier separately and their total number. The volume of vertical jumpers inserted at the intersections of the metal is added to the resulting amount. Then, according to the number of tie points in the cells, calculate the footage of annealed wire that will be used for fastening.

