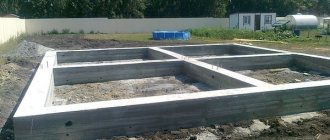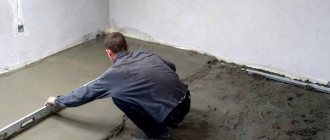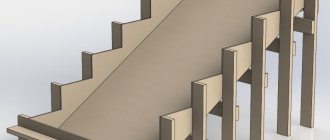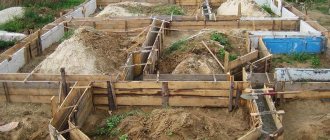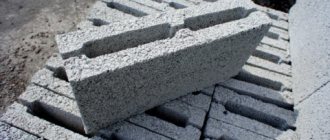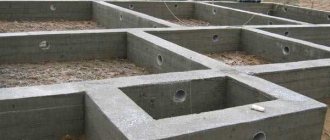Information on the purpose of the calculator
Online calculator for monolithic strip foundation
designed for calculating dimensions, formwork, quantity and diameter of reinforcement and volume of concrete required for the construction of this type of foundation. To determine the appropriate type of foundation, be sure to contact a specialist.
All calculations are performed in accordance with SNiP 52-01-2003 “Concrete and reinforced concrete structures”, SNiP 3.03.01-87 and GOST R 52086-2003
A strip foundation is a monolithic closed reinforced concrete strip running under each load-bearing wall of a building, thereby distributing the load along the entire length of the strip. Prevents subsidence and changes in the shape of the building due to the action of soil heaving forces. The main loads are concentrated at the corners. It is the most popular type among other foundations in the construction of private houses, as it has the best ratio of cost and necessary characteristics.
There are several types of strip foundations, such as monolithic and prefabricated, shallow and deep. The choice depends on the characteristics of the soil, the expected load and other parameters that must be considered in each case individually. Suitable for almost all types of buildings and can be used when constructing basements and basements.
The design of the foundation must be carried out especially carefully, since if it is deformed, this will affect the entire structure, and correcting errors is a very complex and expensive procedure.
When filling out the data, pay attention to the additional information with the Additional information sign
The following is a complete list of calculations performed with a brief description of each item.
General features of calculation and possible solutions
As a general rule, the calculation of the cubic capacity of the foundation is determined by the volume of the erected formwork system. In simple words, what is the capacity of the internal cavity of the formwork, this amount of concrete will be required to build the base.
The required amount of solution will help to fill the base at one time
The required indicator can also be established at the design stage using the available data in the drawn drawing. At the same time, performing calculations using the second method will allow you to more accurately carry out the calculation and prepare the required amount of concrete mixture in advance.
Along with the methods of determining volume described above, with the development of modern information technologies, developers have the opportunity to carry out calculations using special software tools available on the Internet.
By entering the required values, you can almost instantly obtain not only the desired value, but also expert advice on the rational preparation of the mixture and the recommended proportions of the constituent components.
General information on the calculation results
- Total length of tape
- Tape sole area
- Outer side surface area
- Concrete volume
- Concrete weight
- Load on soil from foundation
- Minimum diameter of longitudinal reinforcement bars
- Minimum number of rows of reinforcement in the upper and lower chords
- Minimum diameter of transverse reinforcement bars (clamps)
- Spacing of transverse reinforcement bars (clamps)
- Amount of reinforcement overlap
- Total length of reinforcement
- Total weight of reinforcement
- Formwork board thickness
- Number of boards for formwork
— The length of the foundation in the center of the strip, taking into account the internal partitions.
— Area of support of the foundation on the soil. Corresponds to the dimensions of the required waterproofing.
— Corresponds to the area of the required insulation for the outside of the foundation.
— The volume of concrete required to pour the entire foundation with the given parameters. Since the volume of concrete ordered may differ slightly from the actual one, as well as due to compaction during pouring, it is necessary to order with a 10% reserve.
— The approximate weight of concrete based on average density is indicated.
— Distributed load over the entire support area.
— Minimum diameter according to SP 52-101-2003, taking into account the relative content of reinforcement from the cross-sectional area of the tape.
— A minimum number of rows of longitudinal rods in each belt to prevent deformation of the belt under the influence of compression and tension forces.
— Minimum diameter of transverse and vertical reinforcement bars (clamps) according to SP 52-101-2003.
— The pitch of the clamps necessary to prevent shifts of the reinforcement cage when pouring concrete.
— When fastening sections of rods with overlap.
— The length of all reinforcement for tying the frame, taking into account the overlap.
— Weight of the reinforcement cage.
— Design thickness of formwork boards in accordance with GOST R 52086-2003, for given foundation parameters and at a given support spacing.
— The amount of material for formwork of a given size.
The importance of soil composition.
For high-quality arrangement of the base, it is necessary to determine the type of soil under the structure being built. Sandy soils can sag, so the foundation is laid to a depth of 4-8 dm.
Clay-type soils can freeze, so the trench for foundation construction is dug to its entire depth. The depth of pouring the base also depends on the level of freezing of the substrate, which is influenced by the geographical location.
Calculate how many cubes of concrete are needed for the foundation.
If the depth of the foundation arrangement depends on the soil composition and the location of groundwater, and the length will depend on the size of the structure, then the width will depend on the thickness of the walls being built - from 20 to 40 cm. Therefore, calculating the base cube is not difficult, it is only important to determine its type.
Base on stilts.
Pile foundation is an oriented group of supports that are buried in the ground. A simple and economical basis. When erecting it using the drilling method, concrete is poured into pre-drilled round holes.
In this case, the cubic capacity is the sum of two geometric figures. The first figure is the sole, in the form of a wide and low parallelepiped. The second figure is a pillar, in the form of a tall and narrow parallelepiped.
Calculation of the pile foundation.
This value is multiplied by the number of pillar supports in the base, which are located along the perimeter every 2 m.
For example, for a building 6×6 m with the number of pillar supports 20 (4 in the corners and 16 intermediate), the base of which is 0.5×0.5×0.2 m, and the pillar supports 0.3×0.3×0, 8 m, the base volume will be 20 × 0.5 × 0.5 × 0.2 = 1 m3. For pillar supports this value is 20×0.3×0.3×0.8=1.44 m3. Accordingly, the cubic capacity of the fill is 1+1.44=2.44 m3.
For an example of calculating a pile-tape foundation, look at the video:
Summary
We looked at how to calculate how much concrete is needed for a foundation. Note that the article provides the basic principles for determining the volume of structures without taking into account their features. But knowing them, you can easily calculate the required amount of consumables yourself.
How much cement is needed for a foundation is the most pressing question, because the quality and durability of structures depends on the decision. We do not recommend relying on summarized tables with average values - they do not take into account all the subtleties of calculation, selection of components and their characteristics. The tables are for informational purposes only and are not references. It is worth relying on the proportions of the components - they are compiled according to SNiPs.
By following the given algorithms, you can find out how much concrete/cement is needed to pour the foundation of a particular structure, if it is not possible to do this using a professional calculator.
We determine how much cement, sand, crushed stone and water are in a cube of concrete.
4 June, 2013 - 12:35 Concrete is one of the most popular materials in construction. Such popularity of concrete is explained by its excellent properties: compressive strength, ease of molding and laying, waterproofness, water resistance, and low price.
To make concrete, cement, water and so-called aggregates are used, which can be large (crushed stone) or small (sand). Builders often face the question of how to mix concrete correctly. It is at this stage that you usually need to decide how much cement is in a cube of concrete.
Today, there are a large number of grades of concrete that differ in their composition, or more precisely, in the volumetric or mass ratio of the components included in its composition. For example, to create 1 cubic meter of concrete grade 100 requires 200 kg of cement, to create 1 cubic meter of concrete grade 400 requires 360 kg of cement.
There are special tables from which you can understand not only how much cement per cube of concrete is required, but also the percentage of other concrete components in the finished composition.
So, for example, for the most popular concrete grade 300, it is necessary to mix 382 kg of M400 cement, 705 kg of sand, 1080 kg of crushed stone and 220 liters of water. For grade 100 concrete you will need 214 kg of cement (M400), 870 kg of sand, 1080 kg of crushed stone and 210 liters of water.
In general terms, you can determine how much sand is in a cube of concrete using the following scheme:
For 1 volume fraction of cement in concrete grade 100 there are 4.1 fractions of sand and 6.1 fractions of crushed stone; for concrete grade 150, the ratio of cement (M400), sand and crushed stone is 1 to 3.2 and to 5.0; for concrete M200 - 1 to 2.5 and to 4.2; for M250 – 1 to 1.9 and to 3.4 (cement: sand: crushed stone); for 300 1 to 1.7 and to 3,”; for 340 1 to 1.1 and to 2.4.
Table 1. Proportions of cement, sand and crushed stone by concrete grade
| Concrete grade | proportions cement: sand: crushed stone | |
| cement grade 400 | cement grade 500 | |
| 100 | 1,0 : 4,1 : 6,1 | 1,0 : 5,3 : 7,1 |
| 150 | 1,0 : 3,2 : 5,0 | 1,0 : 4,0 : 5,8 |
| 200 | 1,0 : 2,5 : 4,2 | 1,0 : 3,2 : 4,9 |
| 250 | 1,0 : 1,9 : 3,4 | 1,0 : 2,4 : 3,9 |
| 300 | 1,0 : 1,7 : 3,2 | 1,0 : 2,2 : 3,7 |
| 400 | 1,0 : 1,1 : 2,4 | 1,0 : 1,4 : 2,8 |
| 450 | 1,0 : 1,0 : 2,2 | 1,0 : 1,2 : 2,5 |
Knowing these proportions, you can not only easily find out, for example, how much crushed stone is in a cube of concrete, but also mix absolutely any amount of high-quality concrete without much difficulty.
Table 2. Relationships between classes and grades of concrete by strength.
| Brand | Class | Strength, kg/cm2 |
| M-100 | B7.5 | 98,2 |
| M-150 | AT 10 | 131,0 |
| M-150 | B12.5 | 163,7 |
| M-200 | B15 | 196,5 |
| M-250 | B20 | 261,9 |
| M-350 | B25 | 327,4 |
| M-400 | B30 | 392,9 |
| M-450 | B35 | 458,4 |
| M-500 | B40 | 532,9 |
It is important to note that the grade of cement used to make concrete will determine its physical and mechanical properties. So, if instead of M400 cement you add M500 cement, the grade of concrete will increase (say, instead of 200 it will become 350)
In order to get good concrete, you should choose crushed stone, the grade of which will exceed the grade of concrete that we want to get by 2 times.
A simple concrete mixing scheme
If for construction you do not require factory precision, and there is no need to strictly maintain the grade of concrete, you can use a simplified scheme: for 1 part cement, take 0.5 parts water, 2 parts sand and 4 parts crushed stone. To produce 1 cubic meter of concrete, the weight fractions of the components at this ratio will be as follows: cement - 330 kg (0.25 cubic meters), water 180 liters (0.18 cubic meters), sand 600 kg (0.43 cubic meters), crushed stone 1, 25 tons (0.9 cubic meters).
How much cement, sand, gravel (crushed stone) and water is needed to get a cube of concrete:
Concrete M50
- Portland cement M400 - 380 kg. (1)
- Gravel - 608 kg. (1.59)
- Sand - 645 kg. (1.69)
- Water - 210 l. (0.55)
Concrete M75
- Portland cement M300 - 175 kg. (1)
- Crushed stone - 1053 kg. (6.02)
- Sand - 945 kg. (5.4)
- Water - 210 l.(1.2)
Concrete M100
- Portland cement M300 - 214 kg. (1)
- Crushed stone - 1080 kg. (5.05)
- Sand - 870 kg. (4.07)
- Water - 210 l. (0.98)
Concrete M150
- Portland cement M400 - 235 kg. (1)
- Crushed stone - 1080 kg. (4.6)
- Sand - 855 kg. (3.64)
- Water - 210 l. (0.89)
Concrete M200
- Portland cement M400 - 286 kg. (1)
- Crushed stone - 1080 kg. (3.78)
- Sand - 795 kg. (2.78)
- Water - 210 l. (0.74)
Concrete M250
- Portland cement M400 - 332 kg. (1)
- Crushed stone - 1080 kg. (3.25)
- Sand - 750 kg. (2.26)
- Water - 215 l. (0.65)
Concrete M300
- Portland cement M400 - 382 kg. (1)
- Crushed stone - 1080 kg. (2.83)
- Sand - 705 kg. (1.85)
- Water - 220 l. (0.58)
Concrete M350
- Portland cement M400 - 428 kg. (1)
- Crushed stone - 1080 kg. (2.5)
- Sand - 660 kg. (1.54)
- Water - 220 l. (0.51)
ps The sequence of placing materials into a concrete mixer affects the quality of concrete.
Bored base with a monolithic grillage.
The volume of the base in this case is the sum of the cubic capacity of the supporting elements and the grillage slab. A complex structure is divided into numerous simple figures, for which the volume is calculated separately.
The volume of the supporting elements is the product of the area of its base and the height from the base to the lower edge of the monolithic grillage. And the area of the round base is ¼ of the product of twice the diameter and the number π (3.14).
How to calculate the volume of the foundation in m3 calculator.
Example for 20 supports with a cross section of 0.4 m, recessed by 2.5 m and a grillage element 10x12x0.3 m:
The volume of supports is made as 20x(¼x 3.14x0.4x0.4)x2.5=6.28 m3;
The cubic capacity of the grillage element is 10×12x0.3=36 m3; In total there will be 36+6.28=42.28 m3.
Construction of the base is a complex and multi-stage process. The full process of calculating consumable building materials involves many nuances that an experienced engineer can do.
How to calculate the volume of a house foundation in m3.
Here are simplified foundation calculation models to help the homeowner who must adequately spend his money on the construction processes.
Requirement for materials for the solution
The foundation can be not only concrete or reinforced concrete; there is also the option of a rubble concrete base. In this case, rubble stone is poured into the prepared trench and filled with cement-sand mortar.
It is undesirable to use concrete, since due to the crushed stone and gravel component it may not envelop the stones tightly enough and leave voids. This will certainly negatively affect the strength of the entire structure. Over time it may collapse.
The consumption of sand and binder for preparing a solution of a certain brand is usually carried out in relation to one component to another in parts. You can calculate the quantity using the ratios from the table:
It is not difficult. Let's assume that to fill a rubble foundation you need two cubes of grade 100 mortar. It has been decided to buy grade 400 cement. To prepare a heavy M100 mortar, you need 300 kg of M400 binder per cube of the mixture (reference data). How much sand will you need?
According to the table, the ratio is 1:3, which means 900 kg of sand is needed. Two cubes - twice as much. Sand is thoroughly mixed with cement and only then filled with water. Water must be added until then, constantly stirring the solution, so that it becomes plastic and freely pours into the foundation, enveloping the rubble stones. If the use of any additives is envisaged, they are first dissolved in water, and only then added to the dry composition.
We recommend watching a video showing how to properly mix the solution at home.
Approximate sequence of actions
In general, you first need to determine the amount of concrete required to create the foundation. The height (or depth) of the object being poured, multiplied by its area, gives an idea of the volume of the prepared mixture. Then you need to start assessing its composition.
The brand of the batch is determined depending on the load potentially exerted by the building on the base. Additionally, a composition analysis is carried out, within which it is necessary to find out whether additional modification additives are required.
After this, you can divide the consistency into its component parts, calculating them using standard formulas. If the foundation cementation procedure is carried out with the restoration of the old foundation, then the calculations will be radically different. They will have to be oriented towards creating a cement rather than a concrete batch.
Important! We strongly recommend not to deviate from production recommendations for the use of building materials. Treat expert advice with the same respect. Only if the regulations are satisfied can we say that the cause of the deformation of the monolith or any other problem is the low quality of the product, and not your personal negligence.
Columnar foundation.
Calculate the volume of concrete for the foundation calculator.
Working formulas for calculating the volume of foundations, in particular columnar ones
Columnar bases are considered one of the simplest and most convenient to calculate, because they are the sum of two geometric figures - parallelepipeds of the column and the base.
The resulting volume is multiplied by the number of pillars installed under the grillage at intervals of 2 meters.
If we take a more practical calculation, then for a structure measuring 6*6 meters you need to use 20 pillars with base dimensions of 0.5*0.5*0.2 meters and a columnar part of 0.3*0.3*0.8 meters.
As a result of simple calculations, the following parameters of the columnar structure can be obtained:
- Base: 20×0.5×0.5×0.2 = 1 m3.
- Columns: 20*0.3*0.3*0.8 =1.44 m3.
- Total volume of the columnar foundation: 1 + 1.44 = 2.44 m 3.

