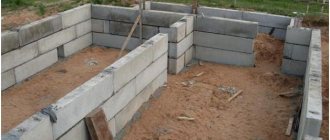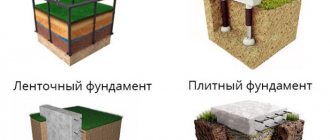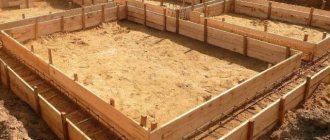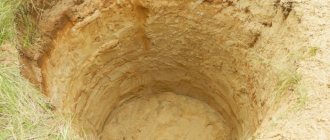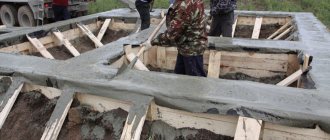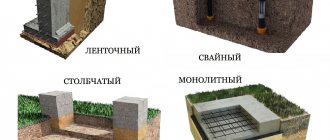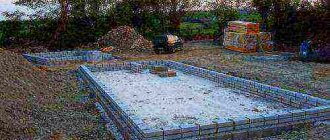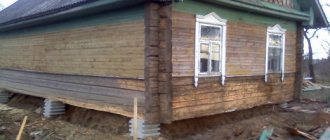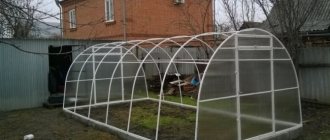If you are going to build on a site with clay soil, the choice of foundation for the house will be very limited by its characteristics: mobility, ability to retain moisture and expand in volume when frozen. To build a reliable foundation on clay, geological surveys will tell you which one is best to choose. But you need to take into account the load on the base, the terrain features, and other factors. You need to understand at least a little about this issue in order to choose a suitable project and a competent contractor.
Clay soils are one of the most difficult for construction Source stroyfora.ru
Types and characteristics of clay soils
Not a single building, even the most insignificant one, is placed directly on the ground - it needs a foundation. Its main purpose is to ensure the stability of the structure, its stationary position. Without fulfilling this condition, you cannot expect that the house, garage or bathhouse will last long. Uneven movements will certainly lead to the appearance of cracks, faults, stresses in fastening points, and failures. And even if the house does not fall apart, it will eventually become uninhabitable.
The risk of obtaining such a result is especially high when choosing an unsuitable foundation on complex soils, which include clay soils. This is due to their composition and related properties.
Advice! Do not start construction without familiarizing yourself with the results of geological surveys in your area. It’s even better to conduct them directly on your site. They will also help determine where it is possible and whether it is worth drilling a well or digging a well on the site.
Any large construction project should begin with a soil analysis Source magmageo.ru
You can do without a site-specific project only when constructing secondary buildings, such as a utility block or a gazebo. Moreover, by the time of their construction, the main buildings are already ready, and the completed excavation work allows us to judge possible risks. For permanent buildings, a project with all calculations is required. Especially on heaving soils.
To understand which foundation is best for clay soil, you need to know about its properties.
There is such a thing as frost heaving of the soil. In simple terms, this means that it is saturated with water and holds it, and during severe frosts this water freezes, increasing in volume. Accordingly, the soil also becomes more voluminous, so it begins to bulge upward along with all the structures located in it.
It is easy to imagine what will happen to the house if the foundation underneath it moves, and even unevenly.
Heaving forces easily squeeze even heavy structures out of the ground Source eurolos.pro
Clay soils have the ability to retain water. They consist of small lamellar particles, impenetrable to moisture, which is retained between them. On the other hand, large volumes of water are capable of eroding clay and transporting it with its flow, which leads to the exposure of foundation elements and its freezing.
However, the percentage of such particles in the soil may vary not only in one area, but also in neighboring areas. And its characteristics and what kind of foundation to make on clay soil largely depend on this:
- Clay content less than 5% does not affect soil permeability. Such soils are called sandy. They allow water to pass through perfectly and become compacted under load, so any foundation can be built on them.
- 5-10% of clay in sand is sandy loam, which in a dry state is also a reliable base for the foundation and is little susceptible to heaving. But when saturated with water, it becomes fluid and can move with its flow. Such soil is called quicksand; it is formed when groundwater is high. It is undesirable to build on it, but if there is no other choice, use a pile foundation.
Pile foundation on quicksand Source stroyfora.ru
- Loams are light, medium and heavy depending on the percentage of clay in the sand (from 10 to 50%). Which foundation is better on loamy soil, which is extremely susceptible to frost heaving, depends on its homogeneity, density, freezing mark, level of the formation, its thickness and groundwater level. If it is high, emergency subsidence of a building on a shallow strip foundation is inevitable. If the aquifers are located much below the freezing point, the heaving will not be so pronounced. But you also need to take into account factors such as the level of precipitation, the proximity of a natural reservoir and many others.
Preparatory activities
If there is no choice and you have to build a foundation on clay soil, pay special attention to the following points:
- the type of clay-containing soil, which is determined during survey work involving drilling and sampling at the future foundation depth. Perform geological exploration in the spring, when the groundwater level is at its maximum, which allows for detailed research;
- the level of soil freezing for your area, which is determined for a specific region using reference information;
- moisture concentration. Humidity can be determined by leaving the sample to dry in the open air. If the process takes several hours, this indicates high humidity, causing swelling;
- the depth of aquifers located in the upper layers of the soil. Having drilled a hole and guided by the nearby well, you will assess the level of the location of the aquifers.
Let us dwell in detail on the types of clay soils.
Clay soils are called heaving soils, and before starting construction it is strongly recommended to conduct studies of the composition and homogeneity of soils on the site
What else needs to be considered
As you can see, each type of soil can behave differently depending on its composition and ability to pass or retain water. Loam is especially difficult in this regard: what foundation to choose for building a house on such soil is a difficult question. And the answer to it can only be given after clarifying a few more points. Namely:
- at what depth do the aquifers lie, how much do their levels rise during the period of snow melting, floods and heavy rainfall;
Standing water complicates construction on clay soil Source ogorodsadovod.com
See also: Catalog of popular sites in the Moscow region for building a country house
- degree of soil saturation with water;
- to what level does the soil freeze in winter, does groundwater go beyond it or lie below it and by how much;
- what is the relief of the site, are there any significant differences in height or depressions;
- How homogeneous is the soil at the construction site, are there any voids or volumetric inclusions of a different density and friability;
- what is the expected load on the foundation from the constructed building along with the finishing, equipment and other contents. There is a big difference which foundation is better for a frame house on loamy soil and for a two-story brick one, since the building will put pressure on it with different forces.
It is impossible to answer these questions yourself, as well as calculate the loads. Although some “experienced” builders, trying to get a contract to build a foundation, imitate an analysis of the soil composition by digging holes, extracting rock samples from them and carrying out simple manipulations with them, such as kneading them in their hands or drying clay balls in the sun.
To obtain reliable results, such amateur research is not enough Source www.tsn24.ru
This is why it is so important to conduct professional geological surveys, in which samples are taken at different depths and in several places, and then sent to a laboratory for research. Based on the results obtained, the climatic conditions of the area and other system data, experts draw conclusions about how the soil will behave in different conditions, which foundation is better in swampy areas for a house made of different materials. And they give recommendations on choosing its type.
Such a service is not cheap, but if you compare this money with the costs of construction and the possible costs of altering the foundation (which is not always possible), then its necessity becomes obvious.
If we talk about geological surveys, the standard procedure for selecting material includes drilling 3 wells in an area, mainly under a construction site, to a depth of at least 8 meters. If a company offers you to make a well to a depth of, for example, 3 meters, you should think about how reliable the report you will receive as a result.
Anzhelika Avdeeva
Head of Sales Department, KZS LLC
How to make it yourself - technology
In order for the pillow to fully fulfill its role, designers need to correctly calculate the width and height of this technological layer. According to regulatory requirements, the width of the pillow cannot be less than the monolithic slab that will be laid on top.
The height is chosen taking into account the following factors:
- soil freezing depth;
- level of underground sources;
- design loads on the load-bearing structure;
- geological and seismic features of the site.
Preparing a construction site is to give the soil a condition in which it will be able to withstand the design loads. At the end, the base of the foundation should fit snugly against the earthen base.
In this regard, laying the slab base begins with the following steps:
- marking the field according to the dimensions of the structure;
- excavation of a pit inside the intended contour to a depth that will be slightly greater than the design value;
- leveling the surface and compacting the bottom.
When the pit is ready, they move on to constructing a sand cushion.
Sandy
The order of technological operations will be as follows:
- Soil insulation. Inside the prepared pit, a layer of waterproofing material is lined, for example, geotextile sheets. At the same time, leave enough free material on all sides so that it is convenient for them to cover the surface and sides of the pillow. The event is aimed at eliminating the possibility of siltation of the base under the influence of groundwater during the service of the foundation.
- Backfilling with sand. The need for the amount of bulk material is determined by multiplying the base area by the height of the pillow. 15% is added to the resulting value, taking into account the reserve that will be needed during the compaction process.
- Sand compaction. The material is compacted using a vibrating plate until no traces of feet remain on the surface. To do this, the sand is periodically irrigated with purified water. It is impossible to achieve such a result with manual tamping. The surface is leveled horizontally using a laser level or a regular building level.
Concrete
To install a concrete pad, a layer of geotextile is lined at the bottom of the prepared pit, and then covered with crushed stone and then compacted.
The concrete base can be:
- Slab. Here they use ready-made foundation blocks, which are placed on top of the bedding.
- Monolithic. The formwork is installed around the perimeter so that the upper plane of the finished slab is flush with the ground surface. Two layers of reinforcement cage are installed inside the formwork to give the structure rigidity and resistance to deforming loads. The prepared area is poured with concrete, then the concrete is compacted and leveled.
Alternative options
The algorithm for constructing a substrate made of crushed stone and a gravel-sand mixture will be the same:
- The bottom of the pit is leveled and compacted.
- Line with a layer of geotextile or rolled bitumen material. If the design loads are significant, the material can be laid in two layers.
- Coarse sand is poured on top and compacted, periodically irrigating the surface with clean water.
- The prepared sand surface is covered with crushed stone to ground level. The bulk material must also be properly compacted to eliminate any voids.
Choosing a foundation depending on soil characteristics
After examining the construction site and obtaining data on soil freezing and the level of interlayer water, you can choose a house design, calculate the loads and determine the optimal type of foundation. This task is best handled by specialists from design organizations, but general recommendations can also be given.
See also: Catalog of companies that specialize in foundation construction
Shallow monolithic tape
In order for the foundation to withstand the negative influence of the soil, maintaining stability and strength, it must rest against dense, non-freezing rocks. This means that shallow foundations are not suitable in this case. They are allowed to be installed only if the aquifers are located much below the freezing mark, with insignificant heaving and a small mass of the building.
This type is chosen when you need to decide which foundation is best for a house made of timber on clay soil. It is not suitable for brick and stone houses. Source bouw.ru
But even under these conditions, it is impossible to guarantee that the building will not deform. Therefore, additional safety measures should be taken:
- make the base expand downwards, in the form of an inverted letter T. A wide platform better resists buoyancy forces;
- install it on a powerful, permeable bed of sand and gravel, compacting it thoroughly;
- backfill the foundation trench with sand to level out lateral loads.
Note! It is better to make a strip foundation monolithic with reinforcement, rather than prefabricated from foundation blocks, in which each element will move independently.
Scheme of a shallow strip foundation Source stroyfora.ru
And yet this option is the least preferable and is used to save costs in the construction of non-residential buildings of secondary importance - various outbuildings, sheds, bathhouses, summer country houses.
Recessed strip foundation
When choosing which foundation is best on clay soil for building a large house or a house with a basement, they often choose a strip foundation, buried at least 50 cm below the freezing level. Installed on a strong and non-freezing foundation, such a foundation will not experience bulging pressure from the soil.
But it is important that it is not washed away by nearby groundwater. If they lie higher, they greatly complicate construction, requiring the simultaneous installation of a drainage system to drain water from the pit.
Building a house on a slope - on a plot with a slope
On a site with a slope, with a height difference within the boundaries of the foundation of up to 1 m, it is advantageous to do leveling soil dumping at the construction site.
The base of all parts of the foundation on a slope is placed at the same horizontal level.
If there is a difference in the height of the natural soil within the boundaries of the foundation of up to 0.3-0.4 m, the construction site is leveled by backfilling to a horizontal level.
The height of the above-ground part of the foundation-base on such a platform leveled to the horizon is the same over the entire area of the house.
| If the height difference in natural soil is less than 0.4 m, the house construction site is leveled with backfill to a horizontal level. 1 – foundation-base; 2 – soil filling; 3 – backfilling of soil for the blind area; 4 – blind area; 5 – storm drain. |
The construction of a foundation on a slope is the most economical,
if the base of the foundation in the lower part of the slope is placed on the surface, at the level of natural soil, and the foundation is deepened only in the upland part of the site.
Filling of soil into the embankment to level the site is carried out after all work on the foundation has been completed.
If the difference in height of the natural soil on the site is more than 0.4 m, up to 1 m,
then it is advantageous to fill the soil not into the horizon, but only for the purpose of slightly reducing the magnitude of the height difference at the construction site.
| When the difference in height of natural soil is more than 0.4 m, the soil is filled not into the horizon, but only for the purpose of artificially reducing the difference in height. |
In this option, it may be advantageous to make a strip foundation on an embankment in the lower part of the slope and raise the base of the entire foundation above the level of the natural soil (higher than shown in the figure). This will lead to a decrease in the height of the entire foundation-base strip, but will require an increase in the volume of soil fill.
In the lower part of the slope, the plant layer of soil is cut off and a cushion of sand and gravel mixture is poured under the foundation strip. In the upland part of the slope, a trench is dug and the foundation cushion is poured in one horizontal level. The thickness and width of the sand cushion is determined by calculating the strip foundation.
It is more convenient to carry out leveling soil dumping at the construction site after all work on the foundation has been completed.
Under the base of the foundation, it is not recommended to make the height of the cushion more than 0.6 m. The bulk soil is compacted layer by layer, but still, it cannot be compacted to its natural state. The soil becomes more compacted over time. A thick layer of fill soil under the foundation can lead to unacceptable deformations.
Video description
The following video will show you how to install driven piles:
- bored, formed directly on the construction site by drilling deep wells around the perimeter of the future house. The bottom of each well is covered with a layer of crushed stone, large-section asbestos or metal pipes are lowered into it, a reinforcing frame is installed in the pipes and they are filled with high-grade concrete with mandatory compaction with an in-depth vibrator;
To install the grillage, reinforcement is released from the piles or embedded fasteners are installed in the concrete that has not yet hardened Source himmashstroi.ru
Construction of a slab-type foundation - pour a monolithic slab on clay
A slab foundation is also called a floating foundation. When the soil moves, the solid slab moves with it, preventing deformation of the building and evenly distributing the load. Construction of a slab foundation is a costly undertaking. However, the slab provides increased stability of various buildings on problematic soils.
The procedure for constructing a floating foundation involves the following work:
- Marking the site for the foundation slab.
- Extraction of soil to a given depth.
- Construction of formwork around the perimeter of the foundation pit.
- Backfilling and compaction of crushed stone-sand cushion.
- Assembly and placement of the power grid inside the formwork.
- Pouring concrete and vibrating compaction.
A costly event - the construction of a slab foundation
The thickness of the slab is determined based on calculations. Such a foundation can withstand soil deformation and ensures the stability of any building.
What is the difference between heaving and non-heaving bases?
According to GOST 25100-2011, there are 5 groups of soils that differ in the level of heaving:
- Excessively heaving (soil expansion level is more than 12%);
- Highly heaving – 12%;
- Medium heaving – about 8%;
- Low heaving – about 4%;
- Non-heaving – less than 4%.
The last category is considered conditional, since soil that does not contain water practically does not exist in nature. Such foundations include only granite and coarse rocks, but in our conditions such soils are extremely rare.
When talking about what heaving soil is and how to define it, it is worth taking into account its composition and groundwater level.
Ways to resist heaving
Scheme of interaction between properly constructed foundations and heaving soils.
If the foundation is being built on problematic soil, measures are taken, among which the following should be highlighted. In some cases, it makes sense to replace the soil located at the base with a non-heaving one. Crushed stone and sand are poured under the foundation. Backfilling is also made from non-heaving materials. This technique is used when it is necessary to reduce lateral heaving. The next method is with smooth wall structures. Soil heaving is not neutralized by a layer of waterproofing on the side walls.
For many types of foundations, the option of arranging a foundation in the form of an expanded monolith is suitable. Laying thermal insulation of the soil relative to the perimeter part of the building is effective only if there is a heating system and a normally insulated basement floor. The fact is that with good heating, structures in combination with thermal insulation help reduce heaving forces.
The only exception is non-heaving soils. High water content in the soil causes it to erode. Sometimes groundwater contains aggressive substances that can destroy reinforcing products and concrete structures. These problems can be solved with waterproofing. The installation of a drainage system also helps to reduce heaving in the foundation area.
Scheme of a columnar foundation.
The main solution to the problem of building a reliable one is to sufficiently deepen the foundation, which will be below the freezing level of the soil. If the base strength is insufficient, the material may be displaced or deformed. When laying the foundation to a great depth, construction will require large expenses for materials. As a rule, a good foundation on heaving soils reliably resists the effects of heaving and evenly distributes the deformation phenomena of all foundation elements.
A shallow foundation, characterized by a small backfill depth, helps to cope with this problem. This backfill helps to dampen the tangential forces of soil heaving, since the foundation is a monolithic structure. In order for such a base to cope with its functions, a special pillow is placed under it, consisting of materials that are not subject to heaving. It can be medium-fraction crushed stone or sand. After pouring the concrete, the outer side of the foundation is laid with non-heaving materials and covered with earth. Next, the main ones built on heaving soils will be described.
Pros and cons of aerated concrete houses
The gas block has the following positive qualities:
light weight – savings on the foundation, because there is no need to create a powerful foundation and dig it deep into the ground;
At the same time, aerated concrete is fragile. When the soil moves, cracks appear and spread throughout the structure. Therefore, it is important to choose the type of foundation correctly.
MZLF scheme.
Table for selecting reinforcing bars
The most correct options for reinforcing our foundation: 4 working rods with a diameter of 12 mm, and 4 rods of 8 diameter for structural rows. Frame clamps 8 diameters.
Possible mistakes and tips on how to avoid them
Mistakes made during foundation construction can be costly for the developer. An incorrectly made foundation of a house can lead to destructive phenomena in all structures of the building.
Experts recommend avoiding the following mistakes during construction:
- An incorrect calculation of the bearing capacity of the foundation will cause deformation of the monolithic tape with its subsequent destruction. If you have doubts about your own capabilities, then you should turn to experienced builders for a quote.
- The use of low-grade cement and non-compliance with the technology for preparing the solution can lead to a weak and fragile foundation. To avoid this, you need to order delivery of ready-made liquid concrete from trusted suppliers.
- Incomplete removal of the heaving layer of soil is fraught with subsequent fracture of the MZLF. Care must be taken to remove the heaving layer of soil.
- You cannot skimp on waterproofing. It is necessary to purchase high-quality bitumen mastic and carry out waterproofing work in full.
Materials
There are special requirements for materials for constructing an embankment under the foundation. They should be:
- durable,
- moisture resistant,
- frost-resistant,
- inexpensive.
Sand
The sand must be coarse. The larger the grains, the higher the quality of the base. Coarse sand is easier to compact and level, and the cushion made of it has high load resistance.
There should be no impurities in the sand. They are dangerous because they can radically change the properties of the pillow. Clay impurities are especially harmful.
Clay absorbs moisture. It makes the pillow too mobile and weak. The clayey foundation will not be able to perform its functions; the foundation will quickly “float” and fail.
Gravel
Typically, crushed stone with a fraction of 40 mm is used for backfilling. It compacts well, is resistant to low temperatures, and its strength is M1200. This material is absolutely safe and can be used in the construction of residential buildings. To save money, it is allowed to use secondary crushed stone obtained by crushing waste concrete.
Experts recommend pouring granite. This is not the cheapest crushed stone option, but it has excellent characteristics. A pillow made from it will become a durable, reliable support for your home.
Engineering and reclamation methods of heaving control
Diagram of pile formation stages.
- Raising the general level of the construction site using backfill from non-heaving soils (coarse or medium sand). This will reduce the depth of freezing of heaving soil and reduce the overall degree of its swelling. This method is especially effective on soils where it is very...
- Deep drainage device. In rooms without basements, this method is ineffective, and the installation of such a system will be quite expensive. However, for houses with a technical underground or basement floor, such drainage will not only reduce the level of heaving, but also prevent flooding of the buried part of the house with groundwater.
- Reducing soil heaving by compacting it with a heavy tamper, which reduces its porosity. For individual construction, this method is quite labor-intensive and quite expensive, since it requires the use of powerful mechanisms and equipment.
MZLF device
To understand how to build a foundation, you need to know what it consists of. The first element is a sand cushion. It levels out soil vibrations and strengthens the structure.
The second part is the concrete strip itself, reinforced with reinforcement. Also important components are waterproofing, drainage and insulation.
Construction stages
1. Planning. First of all, a calculation is made of the total weight of the structure, including the useful mass and the frame of the aerated concrete building itself. A drawing of the structure is being prepared, and soil characteristics are being studied. After this, a diagram of the base is drawn with all the corners, load-bearing walls and internal partitions.
2. Preparation of the land plot. It all starts with clearing the area of debris and vegetation. Trees and shrubs are removed along with the root system. If reinforcement with piles and grillage is planned, you need to dig a control hole 1-1.5 meters deep to study the soil layer.
3. Digging a trench. The depth of the ditch will not exceed 15 cm. But you need to take into account approximately the same thickness of the sand cushion. In addition, the tapes must be 15 cm wider than the load-bearing walls. The bottom of the finished trench must be leveled from bumps and recesses.
4. Creating a sand cushion. To do this, you need to take coarse sand, pour it into the bottom of the trench in a layer of 10-15 cm. After that, pour it with water and compact it well so that the surface is even. On very heaving soils, sand can be reinforced with fine crushed stone, up to 5 cm.
5. Creation of formwork. The form is made from smooth wooden boards or panels. It can be arranged at different depths. The formwork is placed directly in the trench or on the surface of the earth.
In the finished structure it is necessary to calculate and make ventilation holes.
Scope of application of strip foundations
The easiest way to deal with heaving soils is to install a pile foundation below the freezing mark. If it is impossible to carry out such construction, an alternative solution is shallow foundations, which will require significantly smaller volumes of building mixtures, amounts of reinforcement and labor costs.
It is effective to use shallow burial technology when groundwater is located at a depth of more than 1.5 m. Ribbon structures on steep slopes, where lateral pressure must be taken into account, make it possible to compensate for the uneven impact of soil movement in the longitudinal and cross sections.
The foundation on heaving soils is suitable for the construction of frame and timber buildings, the use of foam concrete and aerated concrete materials. If it is necessary to construct a shallow foundation or build powerful structures on soft soils, strip foundations are a priority. Such construction methods are applicable for clay and sandy loam soils, loose rocks, as well as water-saturated surface layers.
Strip base of a house with a brick plinthSource domastroim.ru
