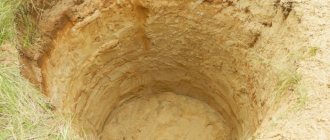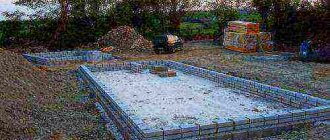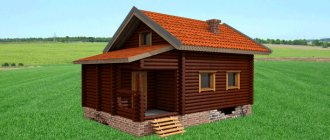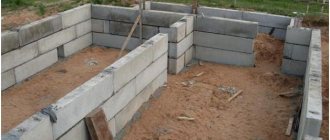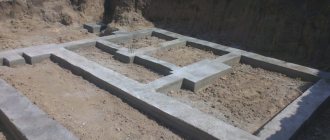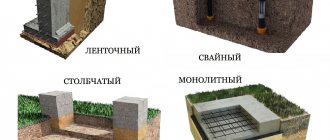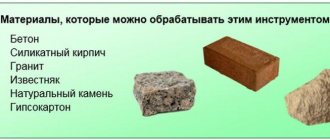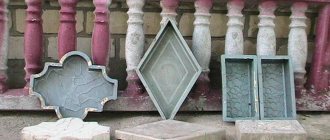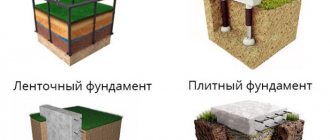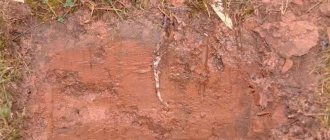Old wooden houses were built on tarred logs. There are no such buildings in the south of Russia, but in the areas north of the Voronezh region, where vast forests begin, wood is the main building material.
Nowadays residential buildings are built on concrete foundations. Such a foundation collapses over time, and the log house begins to settle on one side. In this case, the rotten parts should be replaced with modern building materials. Before starting work, you should find out how to lay the foundation under an old wooden house without lifting the building with a crane.
The construction of a private house begins with design.
Pile foundation for a wooden house.
DIY foundation for a wooden house. The construction of a private house begins with design. This article is intended for those who are interested in building a residential building made of wood (timber, logs, frame houses).
As you know, wood, even treated and prepared, deteriorates faster than other building materials. At the same time, the process of destruction begins in the place where the tree simultaneously comes into contact with water (moisture), earth and air. Those. at the point where it adjoins the foundation.
Accordingly, the correct installation of the foundation for a wooden house can be called the key to the long-term functioning of the structure.
Foundation for a wooden house - SNiP, GOST, regulatory documents.
The construction of the foundation begins with calculations and familiarization with the requirements. Among the documents that regulate certain aspects of foundation construction are:
- GOST 13580-85 “Reinforced concrete slabs for strip foundations”.
- SNiP 3.02.01-87 “Earth structures, foundations and foundations.”
- SNiP 2.02.01-83 “Foundations of buildings and structures.”
- SNiP 2.02.03-85 “Pile foundations”
- SP 50-101-2004 “Design and installation of foundations and foundations of buildings and structures.”
- Guidelines for the design of foundations and foundations on heaving soils.
- Other regulations (regional or those that relate to work on specific types of soil).
It is worth noting that the recommendations given in the regulations and standards only determine the requirements for the construction process at key points. But a private house may differ in size, number of floors, and construction materials. Accordingly, the installation of a foundation for a wooden house will have a lot of variations used in each specific case. However, it must be taken into account that the foundation must exceed the ground level by 500 mm.
Preparing a working design for a wooden bath
The construction of a log bathhouse is a labor-intensive and responsible process that is carried out in stages. The initial stage is preparing the bathhouse project.
A typical project includes:
- choosing a suitable location for development;
- layout of the number of floors and interior spaces of the bathhouse;
- layout of the location of window and door openings;
- selection of heating, ventilation equipment and lighting devices;
- selection of construction and finishing materials;
- development of premises design;
- calculation of construction costs.
Finished projects are presented in the public domain, but to receive an individual sketch, you should contact the design office.
Construction of a foundation for a wooden house.
To answer this question, you need to consider the factors that determine the type of foundation:
- location of the house
. It is the starting point for all subsequent geological surveys. It is important not to build a house near cliffs, ponds, or unstable soils. And also take into account in advance the possibility of connecting to communications (gas supply, electrification, water supply);
- dimensions and number of floors of the house
. The greater the weight of the house, the stronger the foundation under it must be. But, at the same time, an increase in floors leads to a greater load on the foundation, but an increase in the total area of the house does not put forward such requirements, because the total load per unit area remains unchanged;
- designed basement, ground floor
;
- terrain
. With large unevenness, the construction of strip-type foundations will entail the need to remove a significant amount of soil;
- soil type and its bearing capacity
. There are five types of soil. To determine the type of soil on a site, it is not necessary to contact special organizations; it is enough to observe the soil after rain;
- Clay soil slowly absorbs moisture and becomes crusty during drought.
- Loamy soil will absorb moisture quickly, but will dry completely only after a couple of days.
- Sandy will quickly absorb moisture, and you can start working almost immediately after the rain.
- Vegetation does not grow well on peat, and it takes a long time to dry out.
- Calcareous soil is able to quickly absorb moisture and is characterized by the appearance of a light gray tint to the soil during drought.
The type of soil determines its bearing capacity;
- depth of groundwater
. The more moisture there is in the ground, in close proximity to the foundation, the greater the likelihood that the soil will swell when freezing/thawing;
- soil freezing depth
. The base of the foundation must be below the freezing level of the soil;
- material consumption, timing and cost of work
. Determined by the developer independently;
- aesthetics of the design
. Also depends on personal preference. In any case, further covering the foundation of a wooden house with basement siding, plaster, etc. will achieve the desired effect.
Calculation and consideration of the above factors will allow you to select the desired type of foundation. Which foundation for a wooden house is better? You can choose the appropriate option after assessing all the factors described above.
Types and types of foundations for wooden houses.
The low weight of wood suggests the use of the following types of foundation:
Criteria for choosing a base
The main criteria are, of course, the condition of the soil and the climatic features of the region:
- Freezing depth - the greater it is, the deeper the foundation should lie;
- Material consumption is also an important criterion;
- Aesthetics – the foundation of the house must be combined with the environment and the building itself;
- Position of the house - if possible, you should choose places away from cliffs and ravines;
- Plinth and its use - is the device planned to be installed in the basement of a garage or other ancillary premises? Depending on the answer to this question, you will need to use a certain type of foundation;
Strip foundation for a wooden house.
How to pour a foundation for a wooden house.
Strip foundation for a wooden house.
Subtypes of strip foundation:
Types of foundation for a wooden house.
Deeply buried strip foundation.
It is poured along the perimeter of the building and internal walls. Applies if:
- the soil on the site is classified as heaving;
- at a significant depth of soil freezing;
- when groundwater flows in close proximity to the soil surface;
- if there is a basement, ground floor, garage;
- in case of multi-storey construction.
Construction of a strip foundation for a wooden house.
- digging a pit. The depth of the foundation for a wooden house should exceed the soil freezing level by 200 mm. And the width is equal to the estimated width of the foundation, plus 400-500 mm. on formwork and ease of use;
- installation of a sand-cement cushion. To do this, a layer of mixture 150-200 mm thick is poured onto the bottom of the pit. To compact the mixture, you need to pour it with water and then compact it. Arranging a cushion will reduce the load on the foundation between seasons;
- installation of formwork. In order for the foundation surface to be level, you need to knock down the formwork from the inside and hammer the nails in from the outside. This technique will simplify the dismantling of the formwork.
Nuance. So that the dismantled formwork can still be useful, we advise you to choose the material for its construction based on further needs. For example, if you plan to use metal tiles as a roofing material, use cut boards for formwork. If bitumen shingles, then give preference to plywood. In this case, you need to fill the inside of the formwork with film. Thus, lumber can be used to construct a rafter system.
- To prevent the formwork from creeping under the pressure of concrete, spacers must be installed.
- installation of reinforcement. Metal rods can be laid in several rows. However, it should be remembered that welding work is not carried out when tying the reinforcement. The reinforcement bars are fastened to each other using wire;
- Pipes are installed between the fittings. They are needed for laying communications and ventilation.
- pouring concrete. Moreover, if the work lasts for several days, then each previous layer must dry. And the filling is carried out using the “wet” method.
Important. After each stage, you need to check the horizontal level with a building level.
Before starting construction of the building, the foundation must stand for several weeks. During this time, the foundation may sag and there will be time to fix the problems. Otherwise, shrinkage of the foundation will lead to shrinkage and deformation of the walls.
An alternative to a monolithic foundation is a block foundation. In this case, the blocks are laid out in several rows to the required height, fastened together with cement mortar and tied with reinforcing mesh.
Shallow strip foundation.
MZLF is most often given preference in the construction of wooden houses. Since the weight of a wooden house is much less than a brick one.
The height of a shallow monolithic foundation ranges from 300 to 500 mm, therefore it is used in cases where it is necessary to reduce the cost of building a foundation without compromising its technical and operational characteristics.
Non-buried foundation
used for temporary or light small wooden buildings.
Screw piles with welded tip
- 57 mm
- 76 mm
- 89 mm
- 108 mm
- 133 mm
| Pile length | Blade diameter | Price from 10 pcs. | Dealer price |
| 1000 mm | 200 mm | 950 rub. | 900 rub. |
| 1500 mm | 200 mm | 1050 rub. | 1000 rub. |
| 2000 mm | 200 mm | 1200 rub. | 1150 rub. |
| 2500 mm | 200 mm | 1400 rub. | 1350 rub. |
| 3000 mm | 200 mm | 1550 rub. | 1500 rub. |
| 3500 mm | 200 mm | 1700 rub. | 1650 rub. |
| 4000 mm | 200 mm | 1850 rub. | 1800 rub. |
| 4500 mm | 200 mm | 2000 rub. | 1950 rub. |
| 5000 mm | 200 mm | 2150 rub. | 2100 rub. |
| 5500 mm | 200 mm | 2300 rub. | 2250 rub. |
| 6000 mm | 200 mm | 2450 rub. | 2400 rub. |
Installation cost from 750 rub. for the pile
| Name | Size | Price from 10 pcs. | Dealer price | Installation |
| Heading | 200 mm | 200 rub. | 200 rub. | 0 rub. |
| Heading | 250 mm | 250 rub. | 250 rub. | 0 rub. |
| Pile length | Blade diameter | Price from 10 pcs. | Dealer price |
| 1000 mm | 250 mm | 1050 rub. | 1000 rub. |
| 1500 mm | 250 mm | 1300 rub. | 1250 rub. |
| 2000 mm | 250 mm | 1500 rub. | 1450 rub. |
| 2500 mm | 250 mm | 1750 rub. | 1700 rub. |
| 3000 mm | 250 mm | 1950 rub. | 1900 rub. |
| 3500 mm | 250 mm | 2150 rub. | 2100 rub. |
| 4000 mm | 250 mm | 2400 rub. | 2350 rub. |
| 4500 mm | 250 mm | 2700 rub. | 2650 rub. |
| 5000 mm | 250 mm | 2950 rub. | 2900 rub. |
| 5500 mm | 250 mm | 3200 rub. | 3150 rub. |
| 6000 mm | 250 mm | 3400 rub. | 3350 rub. |
Installation cost from 750 rub. for the pile
| Name | Size | Price from 10 pcs. | Dealer price | Installation |
| Heading | 200 mm | 200 rub. | 200 rub. | 0 rub. |
| Heading | 250 mm | 250 rub. | 250 rub. | 0 rub. |
| Pile length | Blade diameter | Price from 10 pcs. | Dealer price |
| 1000 mm | 250 mm | 1300 rub. | 1250 rub. |
| 1500 mm | 250 mm | 1500 rub. | 1450 rub. |
| 2000 mm | 250 mm | 1800 rub. | 1750 rub. |
| 2500 mm | 250 mm | 2100 rub. | 2050 rub. |
| 3000 mm | 250 mm | 2400 rub. | 2350 rub. |
| 3500 mm | 250 mm | 2700 rub. | 2650 rub. |
| 4000 mm | 250 mm | 3000 rub. | 2950 rub. |
| 4500 mm | 250 mm | 3200 rub. | 3150 rub. |
| 5000 mm | 250 mm | 3500 rub. | 3450 rub. |
| 5500 mm | 250 mm | 3800 rub. | 3750 rub. |
| 6000 mm | 250 mm | 4100 rub. | 4050 rub. |
Installation cost from 800 rub. for the pile
| Name | Size | Price from 10 pcs. | Dealer price | Installation |
| Heading | 200 mm | 200 rub. | 200 rub. | 0 rub. |
| Heading | 250 mm | 250 rub. | 250 rub. | 0 rub. |
| Pile length | Blade diameter | Price from 10 pcs. | Dealer price |
| 1000 mm | 300 mm | 1650 rub. | 1600 rub. |
| 1500 mm | 300 mm | 1900 rub. | 1850 rub. |
| 2000 mm | 300 mm | 2250 rub. | 2200 rub. |
| 2500 mm | 300 mm | 2600 rub. | 2550 rub. |
| 3000 mm | 300 mm | 3000 rub. | 2950 rub. |
| 3500 mm | 300 mm | 3400 rub. | 3350 rub. |
| 4000 mm | 300 mm | 3800 rub. | 3750 rub. |
| 4500 mm | 300 mm | 4200 rub. | 4150 rub. |
| 5000 mm | 300 mm | 4600 rub. | 4550 rub. |
| 5500 mm | 300 mm | 5000 rub. | 4950 rub. |
| 6000 mm | 300 mm | 5400 rub. | 5350 rub. |
Installation cost from 850 rub. for the pile
| Name | Size | Price from 10 pcs. | Dealer price | Installation |
| Heading | 200 mm | 200 rub. | 200 rub. | 0 rub. |
| Heading | 250 mm | 250 rub. | 250 rub. | 0 rub. |
| Pile length | Blade diameter | Price from 10 pcs. | Dealer price |
| 1000 mm | 350 mm | 2200 rub. | 2150 rub. |
| 1500 mm | 350 mm | 2450 rub. | 2400 rub. |
| 2000 mm | 350 mm | 2900 rub. | 2850 rub. |
| 2500 mm | 350 mm | 3350 rub. | 3300 rub. |
| 3000 mm | 350 mm | 3800 rub. | 3750 rub. |
| 3500 mm | 350 mm | 4300 rub. | 4250 rub. |
| 4000 mm | 350 mm | 4800 rub. | 4750 rub. |
| 4500 mm | 350 mm | 5350 rub. | 5300 rub. |
| 5000 mm | 350 mm | 5900 rub. | 5850 rub. |
| 5500 mm | 350 mm | 6450 rub. | 6400 rub. |
| 6000 mm | 350 mm | 6950 rub. | 6900 rub. |
Installation cost from 1100 rub. for the pile
| Name | Size | Price from 10 pcs. | Dealer price | Installation |
| Heading | 200 mm | 300 rub. | 250 rub. | 0 rub. |
| Heading | 250 mm | 400 rub. | 350 rub. | 0 rub. |
Columnar foundation for a wooden house.
Columnar foundation for a wooden house.
Columnar foundation for a wooden house.
The construction of a columnar foundation involves the use of concrete blocks, bricks, asbestos pipes, and pouring concrete into the formwork. It is used on heaving soils with a significant freezing depth. And also on uneven terrain and during the construction of houses that do not have a basement.
The use of such a foundation allows you to install the house on reliable ground and at the same time reduce concrete consumption. In this case, the pillars are installed at key points.
Construction of a columnar foundation for a wooden house.
- determine the location of the pillars. The distance between them depends on the length of the house, but should not be less than 1.5-2 m. It is mandatory to install pillars at the corners of the building, as well as at the junction and intersection of walls;
- deepen the pillar into the ground to a depth of 50-70 cm. A sand cushion under each pillar is a prerequisite for installing any type of support. If the pillar is manufactured at the installation site, it is necessary to make formwork and use reinforcement;
Advice. A more modern way to install poles would be to use TISE technology. It provides for the expansion of the support column at the bottom. This design is more durable and can be installed on any type of soil (excluding floaters). And easy installation allows you to speed up work and do without the use of equipment.
- arrange a wooden or metal grillage on top of the pillars. Thanks to this, the load from the weight of the house will be evenly distributed between the supports.
Pile foundation for a wooden house.
Screw foundations for a wooden house.
Pile foundation for a wooden house.
Wooden houses on pile foundations are built on unstable soils and uneven terrain. Another prerequisite is a high or constantly changing groundwater level. In addition, a pile foundation is a great way to reduce the cost of building a house and increase its maintainability.
Nuance. This type of foundation is not suitable for a basement. And, in addition, many practitioners argue that such a foundation is not suitable if it is planned to build a garage on a common foundation with the house. A large slope makes it difficult to enter the garage, especially in bad weather conditions.
The technology for pouring a pile type foundation is similar to a columnar one. The difference is that in this case the supports are not dug into the ground, but are screwed into place. Because the pile has a drill at the end, which allows you to drill the soil to a depth below the freezing level. This simplifies work and reduces installation complexity and cost. Next, the pile is filled with concrete.
Nuance. There are known cases when frozen soil undermined the pile, so experts recommend making its side surface smooth. A film or asbestos pipe is suitable for this.
A grillage is also installed between the piles.
Video description
What are the pros and cons of a pile screw foundation? Is it possible to make a high-quality foundation for little money? Watch in this video:
Pile foundation - screw and concrete Source stroy-dom-pravilno.ru
See also: Catalog of wooden house projects presented at the Low-Rise Country exhibition.
Slab foundation for a wooden house.
Slab foundation for a wooden house.
A slab foundation for a wooden house is used where difficult soils are present. The mobility of such soils is leveled by the production of a monolithic reinforced concrete slab, which is equal to the area of the house. A significant advantage of the slab is that it is movable, which means that the house is not deformed by the movement of the soil underneath it.
Pouring a slab foundation is a very costly and troublesome undertaking, consisting of the following stages:
- digging a pit. Due to its size, it will be necessary to attract additional equipment;
- arrangement of sand-cement cushion;
- laying of reinforcement;
- pouring concrete.
A particular difficulty in the construction of such a foundation is ensuring uniform drying of the concrete over the entire surface of the slab.
What kind of concrete is needed for the foundation of a wooden house.
- GOST B V.2.7-44-96 “Cement”.
- GOST B V.2.7-46-96 “Cements for general construction purposes”.
- GOST V.2.7-65-97 “Additives for concrete and mortars”.
- GOST V.2.7-69-98 “Additives for concrete. Methods of determination".
In short, when choosing cement for concrete, you need to take into account the characteristics of the soil, the expected load, the type of foundation, and the height of the groundwater.
As for the brand of cement, the M150 brand is suitable for wooden one-story houses. However, professionals advise not to skimp on the brand and purchase cement with a grade of at least M400. In this case, preference should be given to Portland cement with additives, which has the necessary properties.
You can make concrete with your own hands based on M400 cement using the data in the table, where C is cement, P is sand, Sh is crushed stone.
Foundation concrete grade for a wooden house.
When building a wooden country house or cottage, special attention should be paid to waterproofing the foundation. To prevent cracking of the foundation, after pouring it is treated with various compounds (for example, Penetron) or bitumen-based films. Waterproofing allows you to protect the foundation from water (ground, melt, rain).
An additionally filled blind area near the house will drain water and preserve the foundation. The ebb on the foundation of a wooden house will also provide excellent protection from moisture. It is mounted in such a way that it protects the base of the building.
Strip foundation for a wooden house.
Technology for constructing a strip foundation.
- Types of foundations for wooden buildings
- Technology for pouring strip foundations
- Foundation design
- Territory marking
- Features of formwork, cushion and reinforcement
- How long does it take to maintain a strip foundation?
- Advantages and disadvantages of strip foundations
For quite a long time, private houses have been built using wood, which is valued for its financial affordability, environmental friendliness, attractive appearance and ease of processing.
Do-it-yourself foundation for a wooden house.
Wooden houses are highly valued. They are environmentally friendly, easy to maintain and beautiful. However, to ensure reliability, it is necessary to build the foundation correctly.
But in order for a wooden house to last as long as possible, you need to take care in advance about the quality of its foundation, which means constructing a foundation for a wooden house.
Reasons for the destruction of the old foundation
If a foundation has already been laid under the house, and it collapses, then there may be several reasons for this:
- the load on the foundation is very large;
- erroneous calculations for depth;
- the old foundation has eroded over time.
The most common reason for the destruction of the foundation of an old wooden house is time. If there were wooden floors under the house, then they can simply rot, causing subsidence and distortion of the structure. Also, the foundation may collapse if the house has been reconstructed, and the specific weight of the structure has increased, and the foundation was not designed for such a load.
The reason may also be insufficient foundation depth. So, when the soil freezes, and then during spring thawing, the foundation experiences a strong load, which can cause cracks to appear on it.
There can be many reasons for the destruction of the foundation, and if upon examination of the foundation it turns out that it cannot be repaired, measures must be taken, such as pouring a foundation under an old wooden house.
Important! You should not waste time, thinking that the house can stand on a destroyed foundation for several more years. Measures must be taken immediately, as complete destruction of the entire old wooden house may occur.
Types of foundations for wooden buildings.
Types of foundation for a wooden house.
Scheme of foundation types for wooden houses.
A wooden house, depending on the shape of the building and the specifics of the soil on the site, can be erected on one of three types of foundation:
The strip construction is ideal for the construction of a large building with thick walls and a basement. In addition, it can be used as a basis for a light wooden structure, which is planned to be erected on non-heaving soil. If the soil is not dry enough and freezes strongly, it is recommended to choose other structures, since erecting a strip foundation in this case is impractical.
A strip foundation, characterized by its high strength and long service life, is recognized as the best and most profitable option for building a house made of wood. The tape structure can be prefabricated or monolithic. To make the first type, blocks are used, the thickness of which is 30-60 cm. The very first row of such a foundation is placed on a concrete pad 10 cm thick, after which the remaining rows are installed. The vertical seams are spaced apart. The strength of the prefabricated structure depends on the number of vertical and horizontal joints; the more there are, the lower the waterproofness of the base.
Therefore, when starting to build such a foundation, you need to take care of its waterproofing in advance, which will increase the total cost of construction. It is for this reason that preference is most often given to a monolithic type strip foundation. Such a basis does not require professional knowledge or high costs from the performer. The main thing is to carefully study the features of its device.
Pros and cons of a pile-screw foundation
After considering the main types of foundation, it would seem that choosing a pile-screw foundation is the most optimal, however, there are both advantages and disadvantages.
Advantages:
- Installation speed - just determine the freezing depth and order a drill, and literally within a day the piles will be installed;
- Simple process - does not require additional time or money;
- Versatility - good performance of this type of foundation was obtained on all types of soil, including peat;
There are only two disadvantages , but they must be taken into account:
- Calculation complexity - the heavier the building and the more complex its shape, the more careful calculations will be required;
- If a geological examination of the soil was not carried out before installing the pile field, then in the case of loose or peaty soil, a certain percentage of subsidence of the structure is possible - unfortunately, often uneven.
Pile field for a wooden house Source art-stroynn.ru
Technology for pouring strip foundations.
Before laying a strip foundation, it would be useful to familiarize yourself with the basic information regarding the technology of pouring it. The construction of a foundation for a wooden house requires a detailed calculation of the load-bearing structure of the walls, both external and internal. In this case, the plan of the house, for which it is necessary to build a foundation, must be taken into account.
How to make foundation reinforcement for a wooden house diagram.
Installation diagram of a strip foundation.
A strip-type foundation for a wooden house is most suitable for buildings that have a low number of storeys, not exceeding two floors or one full and attic room. Work on the construction of such a foundation should be carried out exclusively in the warm and dry season. Summer and early autumn are ideal for this.
Installation of formwork
Installation of foundation formwork
When installing the formwork you will need:
- edged boards with a thickness of 2 cm or plywood sheets;
- polyethylene film;
- roulette;
- screws or nails;
- hammer and screwdriver;
- bars for spacers.
Strip foundation formwork
Foundation design.
Foundation project for a wooden house.
Foundation design diagram.
In order to obtain a high-quality final result that fully meets the requirements for constructing a strip foundation, it is necessary to draw up a detailed work plan. It is recommended to entrust the design of the foundation to specialists who, according to the provided documentation and the plan of the future structure, will carry out all the necessary calculations. And on this basis it will be possible to calculate how much consumable material will be needed to build a high-quality foundation for a wooden house.
You can calculate the required amount of consumables yourself. The standard size of houses made of wooden beams is 6x6 m. Based on this, it is possible to calculate the materials required for constructing a foundation for a log house. So, to build a reinforced strip base, the height of which will be 1.2 m and the width 0.4 m, you will need:
- 60 bags of cement;
- 9 tons of sand;
- 9 tons of crushed stone;
- 1.4 m³ of lumber.
Important! Gravel or crushed stone should not have a grain size larger than 5 cm. This is a necessary condition that requires strict compliance in order to obtain a high-quality result.
How competently and correctly the project for the foundation of the house is drawn up determines at what level and how quickly further work will be carried out.
Marking the territory.
Marking the foundation for a wooden house.
Foundation layout diagram.
Upon completion of the design work, you can begin marking the area on which you plan to build a strip foundation. To do this you need to prepare the following tools:
To make this procedure easier, it is enough to follow the sequence of the following steps:
- First of all, the territory on which it is planned to build a house is cleared of stones, branches and dry grass. It is necessary to achieve ideal cleanliness of the site, the size of which should be 50 cm larger on each side than the figures in the drawing. This will allow you to make the correct markings;
- after the area is cleared, the top turf layer of soil is removed, the thickness of which should be 7-10 cm, in order to preliminary level the territory;
- using glazing beads or any other material, a contour application of the future foundation is carried out on the soil. The pegs are fixed every 30 cm, and a fishing line is stretched between them.
Foundation trench for a wooden house.
In accordance with the markings, it is necessary to dig a trench.
Upon completion of the work related to drawing up the plan and applying markings, you need to move on to the next stages of constructing the foundation. To do this, you need to prepare tools and materials:
- edged board;
- metal rods;
- concrete mixture;
- bayonet shovel;
- construction nails;
- bitumen mastic or sheet roofing felt.
Stages of building a foundation for a wooden house:
- A trench is dug in accordance with the markings. Its width should be 1.5 and its depth 2.5 m.
- After the trench is ready, you need to lay the formwork, which will provide a flat surface for the future foundation.
- The next step is to fix the reinforcing elements, for which it is recommended to use metal rods with a diameter of 1.5 cm and a length of 2 m. One end of the rod should be placed in the soil, and the other in a strictly horizontal intersection of the structure. This arrangement of reinforcement allows you to increase the bearing capacity of the foundation.
- Now you need to fill the pillow, for which it is best to use hydrogenous material. The thickness of the pillow should be 30-35 cm.
- The foundation is poured with concrete mixture only after all preparatory work has been completed. To prepare the mixture, you can rent a concrete mixer for a day. You can also purchase a ready-made mixture prepared in the factory. It is sold in factories specializing in the production of reinforced concrete structures.
- After pouring is completed, the base is given time to dry in the open air. This usually takes 3-5 days. If the weather outside is cloudy, a canopy is constructed from polyethylene film, which can prevent moisture from entering the newly poured foundation.
- After five days, the foundation is waterproofed. To do this, it is recommended to use bitumen mastic, which must be placed on the surface in one layer, and sheet roofing material.
Important! The sand used to prepare the concrete mixture must be clean, without any inclusions.
Screw piles for foundations with a cast tip
- 108 mm
- 133 mm
| Pile length | Blade diameter | Price from 10 pcs. | Dealer price |
| 1000 mm | 300 mm | 3150 rub. | 3100 rub. |
| 1500 mm | 300 mm | 3400 rub. | 3350 rub. |
| 2000 mm | 300 mm | 3750 rub. | 3700 rub. |
| 2500 mm | 300 mm | 4100 rub. | 4050 rub. |
| 3000 mm | 300 mm | 4500 rub. | 4450 rub. |
| 3500 mm | 300 mm | 4900 rub. | 4850 rub. |
| 4000 mm | 300 mm | 5300 rub. | 5250 rub. |
| 4500 mm | 300 mm | 5700 rub. | 5650 rub. |
| 5000 mm | 300 mm | 6100 rub. | 6050 rub. |
| 5500 mm | 300 mm | 6500 rub. | 6450 rub. |
| 6000 mm | 300 mm | 6900 rub. | 6850 rub. |
Installation cost from 900 rub. for the pile
| Name | Size | Price from 10 pcs. | Dealer price | Installation |
| Heading | 200 mm | 200 rub. | 200 rub. | 0 rub. |
| Heading | 250 mm | 250 rub. | 250 rub. | 0 rub. |
| Pile length | Blade diameter | Price from 10 pcs. | Dealer price |
| 1000 mm | 350 mm | 3700 rub. | 3650 rub. |
| 1500 mm | 350 mm | 3950 rub. | 3900 rub. |
| 2000 mm | 350 mm | 4400 rub. | 4350 rub. |
| 2500 mm | 350 mm | 4850 rub. | 4800 rub. |
| 3000 mm | 350 mm | 5300 rub. | 5250 rub. |
| 3500 mm | 350 mm | 5800 rub. | 5750 rub. |
| 4000 mm | 350 mm | 6300 rub. | 6250 rub. |
| 4500 mm | 350 mm | 6850 rub. | 6800 rub. |
| 5000 mm | 350 mm | 7400 rub. | 7350 rub. |
| 5500 mm | 350 mm | 7950 rub. | 7900 rub. |
| 6000 mm | 350 mm | 8450 rub. | 8400 rub. |
Installation cost from 1100 rub. for the pile
| Name | Size | Price from 10 pcs. | Dealer price | Installation |
| Heading | 200 mm | 300 rub. | 250 rub. | 0 rub. |
| Heading | 250 mm | 400 rub. | 350 rub. | 0 rub. |
Features of formwork, cushion and reinforcement.
Formwork for a wooden house.
Formwork for a strip foundation without monolithic concrete preparation: a) small-panel removable formwork made of plywood panels; b) small-panel removable formwork made of boards; c) small-panel removable formwork made of plywood panels with elements of permanent formwork made of expanded polystyrene sheets; d) small-panel removable formwork made of boards with a smooth plastic or steel sheet and underground permanent insulation.
The foundation for a house made of wood, as well as for the foundation for a brick wall, requires proper formwork, cushioning and reinforcement. To do the job efficiently, you need to follow the instructions:
- First, shields are constructed, for which edged boards are used, which are ideal in all respects for carrying out such work. The thickness of the board should be 7-10 cm, width - 0.5 m, length - 2.5 m. These indicators make it possible to obtain a high-quality and reliable foundation frame, which is planned to be immersed in the soil to a depth of 2.5 m.
- Connecting formwork boards is best done using medium-sized construction nails. When connecting formwork elements, the caps of the fasteners must be placed on the outside of the product so that after the concrete has hardened, they can be removed from the board. If desired, nails can be replaced with self-tapping screws, but you need to remember that this will significantly increase the cost of constructing the formwork.
- After the formwork is ready, you can proceed to reinforcing the foundation for the house, for which, starting from the lower edge of the soil, glassine is attached at a distance of 10 cm. This material provides the best possible protection for wood from polluting elements. The glassine is fixed to the beam using a construction stapler or furniture nails.
- A fishing line is stretched along the upper outer contour, which makes it possible to obtain an even concrete layer, the alignment of which is carried out along the edge.
- The next step is to fill the bottom of the trench around the entire perimeter with crushed brick or gravel to create a cushion. The height of the layer should not exceed 5 cm.
- Reinforcing bars are fixed above the pillow. In this case, a gap of 4 cm from the edges of the structure must be maintained.
- According to building regulations, the reinforcement must be attached in two layers, taking into account the total thickness of the base, after which the intersections of the reinforcement elements are connected using a welding machine, observing a step of 40 cm.
At this point, the work aimed at producing formwork, cushions and reinforcing the foundation for a house made of wooden beams is completed. It remains to take care of the installation of a drainage system, which should be located 1.5 meters from the foundation.
Reinforcement of the foundation cushion for a wooden house.
Scheme of reinforcement of the foundation cushion.
After the time required for the process of constructing the necessary base elements, you can proceed to pouring the structure with a concrete mixture, after which it has dried, you can remove the external elements of the formwork and finish the façade with decorative elements. After the concrete mixture is poured into the formwork, it needs to be pierced in several places to remove air. The poured concrete can be compacted using a construction vibrator, if available.
Reinforced screw piles
- 102 mm
| Pile length | Blade diameter | Price from 10 pcs. | Dealer price |
| 1500 mm | 300 mm | 2500 rub. | 2450 rub. |
| 2000 mm | 300 mm | 2800 rub. | 2750 rub. |
| 2500 mm | 300 mm | 3200 rub. | 3150 rub. |
| 3000 mm | 300 mm | 3600 rub. | 3550 rub. |
| 3500 mm | 300 mm | 4050 rub. | 4000 rub. |
| 4000 mm | 300 mm | 4500 rub. | 4450 rub. |
| 4500 mm | 300 mm | 4950 rub. | 4900 rub. |
| 5000 mm | 300 mm | 5400 rub. | 5350 rub. |
| 5500 mm | 300 mm | 5850 rub. | 5800 rub. |
| 6000 mm | 300 mm | 6300 rub. | 6250 rub. |
Installation cost from 900 rub. for the pile
| Name | Size | Price from 10 pcs. | Dealer price | Installation |
| Heading | 200 mm | 200 rub. | 200 rub. | 0 rub. |
| Heading | 250 mm | 300 rub. | 300 rub. | 0 rub. |
How long does it take to maintain a strip foundation?
Pouring the foundation for a wooden house.
After pouring the foundation, you must wait for the concrete mixture to dry.
The performance and safety of the house depend on how reliable and durable the strip foundation is. One of the important points in the construction of the foundation comes down to the question of how much time, according to building codes and regulations, should be given for the concrete mixture to dry. On concrete foundations, walls are not erected immediately, but only after it has completely dried. Knowing exactly how long the foundation needs to withstand, you can avoid problems during the operation of the house that can lead to structural failure.
This is necessary so that the strip foundation has time to settle and firmly establish itself in the ground. Only in this case can you be sure that the house will not move along with its foundation. The strength of the structure and the entire house depends on how long it will take to dry the concrete mixture. Fresh concrete solution will not be able to withstand the loads from the load-bearing structures of the building.
It is quite difficult to answer exactly the question of how long a strip foundation lasts, since many factors influence the duration. These are the characteristics of the mortar, the total weight of the house, the characteristics of the soil and the forecast of their behavior, as well as the characteristics of the climate in the region in which the house is being built.
Table of foundation strength for a wooden house.
Table of the relative strength of concrete at different curing times at different temperatures.
Despite all the warnings regarding the drying time of the concrete mixture, many believe that it is not at all necessary to fully adhere to the requirements. When the air temperature outside is up to +20 degrees, concrete can gain up to 30 percent of its nominal strength. After a week, such a foundation structure will gain 70 percent strength. It is from this moment that the construction of wall structures can begin. If the air temperature outside is about 10 degrees, the base needs to be kept for at least 20 days.
But this approach does not take into account the shrinkage of the foundation at all. as well as its wintering quarters. It must be remembered that in the spring the foundation may sag unevenly, and if walls are erected on it by this time, they will simply burst. Therefore, experts, answering the question of how much it costs to maintain a strip foundation for a wooden house, recommend waiting at least one year.
How to replace the base
- shovel;
- Master OK;
- hammer;
- jacks, for lifting a weight of at least 5 tons, about 5 pcs.;
- reference apparatus.
- gravel;
- sand;
- cement mortar;
- roofing felt;
- bars.
After removing the old material, you need to properly add the foundation; there are some nuances here:
- dismantling and filling should begin from the corners;
- The base is replaced in parts of 2 meters through one element.
Filling is carried out according to the usual scheme:
- formwork is being built;
- a cushion of sand and crushed stone is poured;
- the solution is poured.
A small space should be left for laying waterproofing roofing felt. The house can be placed on the foundation after the concrete has completely dried.
By the way! It will be interesting to know: How to properly dilute cement mortar
Advantages and disadvantages of strip foundations.
A strip foundation for a house, like any other structure, has its advantages and disadvantages.
- strip foundation helps to distribute the load of the building evenly over its entire area;
- such a base is highly durable and reliable;
- a strip-type foundation will allow you not to worry about the need for alterations if the owner of the built house wants to add an additional room to it;
- simplicity of the device and minimum financial costs.
- such a foundation can only be laid under a house whose architecture is characterized by simplicity of form.
In order for the house to last as long as possible, the construction of its foundation must be approached with all responsibility. And this applies to performing absolutely all stages.
Foundation for a wooden house.
Wooden cottages mean environmental friendliness, warmth and comfort, relative savings (compared to brick houses), elegant appearance and durability. A wooden house offers many options for architecture and design. But regardless of the architecture and number of floors, construction requires a reliable foundation. Which foundation to choose for a house made of timber?
Foundation for a wooden house.
Choosing a foundation for a wooden house.
Compared to heavy brick buildings. concrete or stone, a wooden house is a very light structure. In most cases, one of three lightweight foundations is suitable:
To choose from these three, you should consider:
- soil characteristics: bearing capacity, type, level of soil water, degree of homogeneity, freezing depth, intensity of frost heave, swampiness, etc.;
- the total weight of the future structure plus wind and snow loads;
- building area;
- terrain features - flat, uneven, height difference, proximity to water bodies.
Columnar foundation.
The columnar foundation is the least expensive and labor-intensive of all three. Construction materials:
- concrete blocks 20 by 20 by 40 cm;
- brick;
- reinforced concrete beams;
- hollow asbestos-cement or metal pipes filled with reinforced concrete;
- wooden pillars.
This is the optimal foundation for a wooden house on heaving soil and uneven terrain. The pillars are installed in increments of one and a half to two meters, buried in the ground by an average of half a meter, and installed on a sand cushion of 20-30 centimeters.
The foundation is piled from timber.
Used on watery and swampy soils: piles are immersed to great depths, where they can rest on a solid layer. A pile foundation is also preferable on uneven terrain: by adjusting the height of the ground part of the piles, it is possible to achieve horizontal laying of the grillage with a significant difference in heights within the site. Piles are:
- screw - steel rods with spiral screws at the ends;
- driven - wooden, metal or reinforced concrete. There are restrictions on use: shock vibration can damage nearby buildings and landscapes;
- bored A casing pipe is inserted into the drilled well and concrete is poured into it.
The preferred option for a do-it-yourself foundation for a house made of timber is screw piles. To immerse driven ones, heavy equipment will be required; for bored ones, a drilling rig will be required. You won't be able to do it on your own.
Strip foundation for a house made of timber.
This type of foundation is the most common: a reinforced strip of concrete laid under all external and load-bearing internal walls. It can be buried (below soil freezing) and shallow (within 70 centimeters). The optimal width is 10 cm greater than the thickness of the wall (5 cm on both sides).
Such a foundation has a huge margin of safety; pouring it under a wooden house is not always advisable. Advantages - the tape compensates well for soil movements, is plastic, and gives uniform shrinkage. Disadvantage: installation on uneven terrain is problematic. Limitation: the recessed tape is suitable for heavy houses - brick, three-story. Light construction does not balance heavy loads. There are cases when the foundation was squeezed out of the ground.
Another option is that the tape is not monolithic, but composite from ready-made reinforced concrete blocks. The blocks are laid to a depth of half a meter on top of a sand cushion, and the seams are filled with mortar. For a small light construction you can purchase small blocks, 20 by 20 by 40 cm: their weight is within 32 kg.
Strip foundation structures
Strip foundations occupy a significant segment of the individual housing construction market, and differ in the type of device and depth of installation. This is not just a classification for the sake of additional nomenclature - the principle of operation of the structure and the technological processes associated with the construction of the foundation depend on the depth of the foundation. Determining the geometric dimensions of a strip foundation for a log house is very simple; for this you need to follow a certain methodology.
Shallow tape
Shallow strip supports are characterized by low strength. But such a foundation for a log house is an excellent option for an economical and reliable solution. Cheaper than a shallow foundation can only be a non-buried strip or pile foundations, but they are not always suitable in terms of soil type and strength. The average depth of the shallow belt is 50-60 centimeters, which is almost always in the zone of soil freezing.
Log house on a strip base
Standard sizes of foundation blocks range from 300 to 1200 mm and are graduated in increments of 300 mm - this parameter will determine the width of the foundation slab. Whatever the depth of freezing, the foundation for a shallow log house will be located in the zone of soil freezing, which obliges the developer to install drainage systems to drain groundwater - otherwise neither a high base (from 400 to 1500 mm) nor durable concrete will save the structure from destruction under the influence of frost heaving.
Deep laying tape
It is necessary to use a deeply buried strip foundation for a log house measuring 6x6 m only if a two-story wooden house is being built or the groundwater level is in the freezing zone, which immediately makes the soil highly heaving. The depth of laying a capital strip foundation can range from 0.8 meters to almost infinity. A reasonable depth of the foundation base is 2.5-3 meters, taking into account the structure of the basement floor.
Construction of a log house
The width of the tape will depend on the width of the wall structures. The minimum cross-sectional dimensions are in the range of 300-400 millimeters, depending on whether a prefabricated or monolithic structure is used.
It should be understood that prefabricated strip supports consist of two types of blocks - a foundation slab (a trapezoid with a top from 300 to 600 mm) and a foundation block, the width of which corresponds to the upper edge of the foundation slab.
The width of the base of the slab is always greater than the width of the block, so a trench of appropriate dimensions should be constructed. After installing the supporting structure and lateral waterproofing, the soil is backfilled and compacted.
Non-recessed tape
The advantage of non-buried foundations is that they stand on the surface layer of soil, which eliminates the effect of frost heaving on the side walls of the foundation slab. Preparing the site for installation of a non-buried tape consists of constructing a solid foundation.
After this, the formwork can be installed. The height of the above-ground part of the foundation is determined taking into account the mass of the wooden house. The bearing capacity of well-prepared soil allows you to build a foundation for a log house with a height of at least 30 centimeters. Thus, we can assume that the minimum vertical size of a non-buried foundation, taking into account the prepared cushion, is 0.8 meters.
The dimensions in the plan must correspond to the dimensions of the house in the axes, while it is rational to arrange the foundation taking into account the presence of 10-centimeter protrusions of the base in and out of the walls. With an average thickness of wooden walls of 400 mm, the width of the foundation will be 420 mm - this size should be divided in half and the resulting value should be placed on both sides of the center lines of the walls.
We recommend watching a video on how to make a non-buried strip base yourself.
