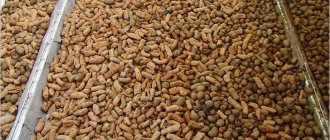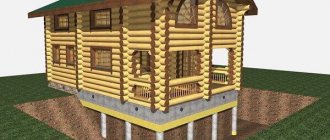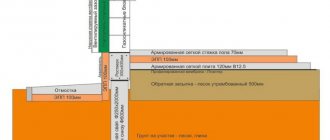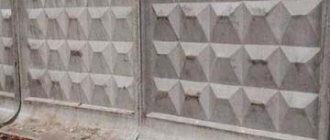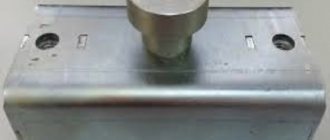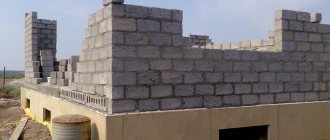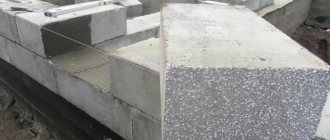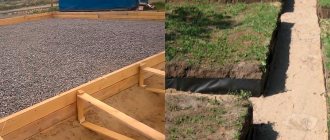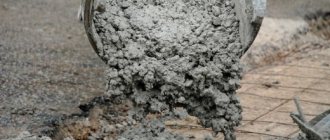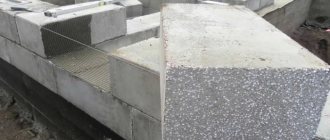Cladding a house with facade panels is carried out when it is necessary to decorate the facade in an original style, provide reliable protection to the walls from external influences, and give neatness to the structure.
For outdoor use, there is currently a fairly large assortment of panels that meet quality requirements and have different materials, colors, and textures.
Concrete panels are one of the areas of exterior wall design.
Material device
To understand the difference between a house made of brick and a house made of reinforced concrete products (RCC), you must first understand what kind of material it is. It has one difference from ordinary building concrete - steel “insides”. During the casting process, steel reinforcement is added to the product. It improves the properties of reinforced concrete such as load resistance and increases its bending ability.
Thanks to improved physical properties, it became possible to produce ready-made blocks from the new material, from which multi-storey buildings and private cottages began to be built according to standard designs.
Design differences between panels
In general, all panels are divided into three main types:
- External wall,
- Internal walls and partitions,
- Floors.
In addition to them, other reinforced concrete products are used for building houses:
- flights of stairs,
- landings,
- ventilation blocks,
- door frames,
- other additional elements.
Exterior walls
External wall panels can be one-, two- or three-layer. One of the layers is insulation. This can be expanded clay, cellular concrete, mineral wool, asbestos cement and other heat-insulating materials. The outer layer is high-strength concrete, the inner layer is cement-sand mortar. The thickness of the layers depends on the design solutions of the series of reinforced concrete products produced by one or another plant, which, in turn, depend on the climatic characteristics of the development area. The total thickness of the panels can reach 500 mm. In the climatic conditions of central Russia and the northern regions, the use of three-layer reinforced concrete wall panels is more popular.
Three-layer panel structure
Panel in the factory's finished product warehouse
Wall panels are also divided into:
- carriers,
- self-supporting,
- mounted
Already from the names it is clear that the first are the foundation of the house, on which the floor slabs are laid. The latter carry themselves along the height of the building and are attached to the load-bearing walls of the building and ceilings. The latter are hung on the internal frame of the house, which bears the entire load from the external walls and ceilings.
The basis of the structure is usually a frame made of corrugated reinforcement of classes AIII and A-IV, which binds all the layers of the panel into one.
For concreting, concrete grades from M25 to M150 and higher are used, depending on the purpose of the layer, whether it is basic, decorative, load-bearing or thermal insulating. All these nuances are described in GOST 11024-84.
Related article:
Table of concrete proportions per 1m3. How to prepare high-quality concrete mixtures for various purposes. Read more in a separate publication on our portal.
The size of reinforced concrete wall panels can vary greatly. Their height depends on the floor height of the houses for which they are produced, and their width can be designed for one or two windows. There is no point in making it wider due to the difficulties of transportation and storage.
Internal walls
Panels for interior walls are divided into load-bearing and non-load-bearing. The floors rest on the first ones and curtain and self-supporting external wall structures are attached to them. Non-load-bearing ones usually serve as interior partitions.
Features of their production
The cost of 1 m2 of a panel cottage, excluding engineering equipment and finishing, starts from 20 thousand rubles, which is comparable to the price of construction from gas silicate blocks.
The material for the external walls of the house can be three-layer reinforced concrete panels traditional for high-rise construction with effective insulation, manufactured in accordance with GOST 31310-2015.
The outer and inner layers of such a panel are made of heavy concrete with granite filler and A500 class steel reinforcement. The outer and inner reinforced concrete layers are connected to each other using diagonal connections made of stainless steel or reinforced concrete.
The panels are delivered by special transport (panel truck), and unloaded by a powerful truck crane, the installation of which on outriggers requires a flat area, free of buildings and plants.
INPANCEThe choice of truck crane depends on the weight of the wall panels and the distance over which they need to be moved. As a rule, the process of installing one panel takes 15–20 minutes, and installation of the main enclosing structure of the first floor takes one or two days
INPANCE
At the same time, internal load-bearing partitions are also erected simultaneously with the external walls.
INPANCE
Temporary adjustable struts are securely attached to the foundation and panels using anchors
- Construction Materials
Prefabricated house: review of construction technology from large-format panels
Construction order
The construction site is prepared in such a way as to provide free access for the panel truck and an open area for storing panels. An important point: the site must be provided with electricity for all construction work. Or you need to ensure the availability of a generator on site.
Installation of the house occurs in the following order:
- topographic survey of the site and geology (when constructing a basement, suspected high groundwater levels or a hidden stream bed);
- planning of communications (if the house will block the entrance to the place where a well or septic tank is installed, then they should be done at the same stage);
- installation of a foundation with outlets for connecting communications;
- building a house box;
- roof installation;
- facing the facade and installing windows (if you chose panels without windows and facade);
- laying internal communications;
- interior decoration.
These panels are lighter than a traditional three-layer panel made of reinforced concrete or brickwork, which means savings on the foundation are possible. Manufacturers of panels offer to mount panels on a pile-grillage foundation. The savings are not that huge, but it’s still normal money, which is more pleasant to spend on a quality barbecue than to bury it in the ground. However, it is the opportunity to save on the foundation that raises doubts among some FORUMHOUSE participants.
Installation of concrete facade structures
Installing concrete cladding is quite simple; you just need to follow the sequence of steps:
- The first plate should be fastened starting from the corner. The panel is fastened with self-tapping screws located in the middle of the profile, of which there must be at least two;
- to join corners, it is necessary to cut the edge of the slab at an angle of 45°;
- the second row is overlapped by 3 mm, overlapping the first row, and the arrangement of the slabs should be calculated so that the joints follow a checkerboard pattern;
- joints should be sealed with sealant and painted (often the dye may be included in the kit of panels);
- to cut the material, use a grinder with a diamond cutting disc;
- the design of openings is made with the calculation of reducing or increasing the overlap between the rows;
IMPORTANT! If concrete external corners in the form of decoration were purchased in a different design, then installation should begin with them.
Thus, by decorating the entire facade with concrete panels, you can give the building a completely new shape and impeccable, reliable design. Installation can be done independently, without resorting to the services of third parties.
The qualitative characteristics of the concrete coating ensure the fundamental strength of the structure, durability, and preservation of appearance in any weather, under any conditions. The decoration of the structure will be complemented by the original design of the facade, which will remain for many years.
Advantages of reinforced concrete panels
We are all familiar with multi-storey panel buildings, so we know about the advantages of this wall material, among which, first of all, we should mention high strength, durability and excellent thermal characteristics. Walls made of insulated reinforced concrete panels completely block the path of street noise (sound penetrates into apartments mainly through windows), are not afraid of moisture, do not need additional protection from blowing, and practically do not shrink - immediately after building the walls and roof, you can start the heating system and begin for finishing work. At the same time, a fence is erected in a matter of days - where laying bricks or blocks would take at least a month.
Technical requirements for reinforced concrete products
A number of technical requirements are imposed on reinforced concrete structures in general and wall panels in particular:
- Precise dimensions and geometric shapes. Optimal design of components and connections. Exact location of embedded elements.
- Correspondence of the weight and dimensions of prefabricated reinforced concrete structures to the operational capabilities of lifting and transport vehicles.
- Dimensions of reinforced concrete structures are within the tolerances and deviations established by GOST 130-15.4-84.
- The dimensions of the embedded elements correspond to the design values with an error of no more than ±5 mm.
- The permissible displacement of the axes of embedded elements for columns, beams and trusses is no more than 5 mm, for other reinforced concrete products - no more than 10 mm.
- The location of embedded parts flush with the surface of reinforced concrete products or higher is no more than 3 mm.
- High-quality processing of products and no need for additional finishing.
Finishing
The Teplo Doma company uses the following scheme when carrying out interior finishing work:
- Plasterboard was chosen as the main material.
- The walls and ceiling are sheathed in two layers.
- The entire room is thoroughly plastered from the inside.
- There is pasting with reinforcing fabric.
- This is followed by painting with opaque paint.
Why does our company use this particular technology? Everything is simple here: drywall allows you to realize even the most daring design idea. The reinforcing layer greatly facilitates the fastening of small interior elements to the walls. As you understand, attaching, for example, a picture to a plasterboard wall is quite problematic.
This interior decoration is easy to repaint. You can do it on your own. If the walls get dirty, they can be easily washed with a regular damp cloth. Do you want your interior to serve you for many years? The Teplo Doma company can build a house from reinforced concrete panels and perform all external and internal work.
The cost of finishing is 1,260,000 rubles
.
It is worth noting that of this money, 730,000 rubles are for materials
, and
530,000 rubles are the cost of work
.
Why is it profitable to build houses from SIP
The main advantages of prefabricated houses made from SIP panels include:
- excellent energy saving performance;
- minimum construction time;
- unique thermal protection (such houses are several times warmer than brick, concrete and frame houses);
- minimal shrinkage;
- accessibility in terms of cost;
- reliability and ease of maintenance;
- strength, durability.
Construction from SIP panels involves the construction of fairly lightweight structures that do not require an expensive massive foundation. This results in additional savings.
Sandwich panels are an affordable and very convenient building material that allows you to build houses of any configuration in a matter of days without special costs. The simplicity of installation work is enhanced by the possibility of restoring or replacing panels; savings on construction are greatly enhanced by reduced heating costs.
Construction using sandwich panels has great potential; they have not yet fully revealed their abilities to Russian consumers. Popularity and demand are constantly increasing, making panels an increasingly successful building material.
Application area
Concrete slabs for facade cladding are used both in private construction and are used to decorate the walls of administrative and industrial buildings: swimming pools, shopping centers, entertainment and sports facilities, hotels and office buildings.
Due to the fact that a concrete curtain wall provides not only reliable protection, it also helps disguise old, uneven walls that require the cost of leveling and additional decoration.
It is advantageous to clad buildings with a high fire hazard with a concrete coating due to the non-combustibility and fire resistance of façade concrete.
Some types of slabs are used to decorate walls inside a building, especially if it is a building with large halls and rooms.
Build a box at home
Construction of the box is one of the fastest stages in the construction of a panel house. And all thanks to the embedded parts for installation, which are installed at the factory. As a result, the house is built as simply as a construction kit. The box is built in 1-2 weeks (depending on the height of the building).
When constructing the box of a multi-storey building you will need:
- Building project.
- Construction crew.
- Truck crane for moving panels.
- Concrete mixer for sealing joints.
- Welding machine to connect structural elements.
In a maximum of 14 days you will begin to construct the roof.
