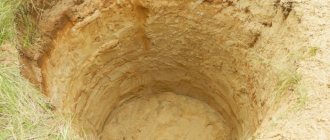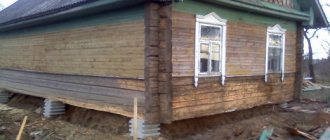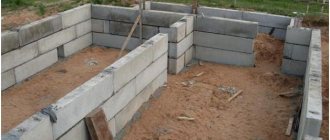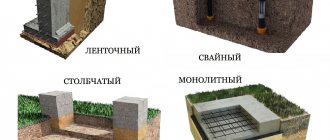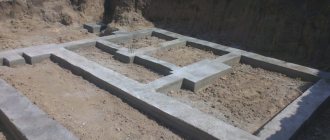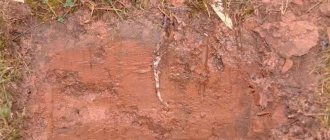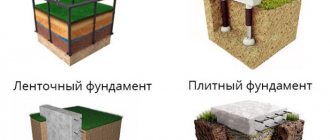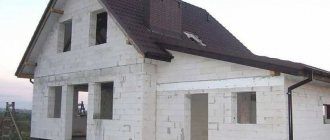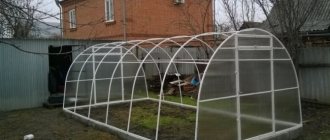In recent years, houses made of foam concrete have become increasingly common. This is explained both by their low cost and the ease of their construction. But beginners often have a question about which foundation is best for a house made of foam blocks.
To fully answer it, let’s consider the most common situations that often occur during the construction of a country house.
Most often, lightweight one-story buildings are erected with conventional floors made of wooden beams. In this case, the use of a cheap and lightweight strip foundation is quite acceptable.
But! It will not be possible to significantly reduce the cost of the work, since a reinforced belt in the area of windows and doorways is required. Otherwise, cracks will inevitably appear in the walls of the structure.
When choosing which foundation is best for a house made of foam blocks, do not forget about TISE. This is a type of recessed base, the installation cost of which is slightly lower. The fact is that the foundation in this case is of the columnar type, additionally reinforced in the area of structures that provide the greatest load on the soil.
The second option is somewhat less common. In this case, a two-story building is erected with the same wooden floors. So which foundation is better for a two-story foam block house? Any, but not a lightweight tape option, which simply cannot withstand the weight of such a structure.
Oddly enough, the TISE option will again come to the rescue. The buried structure can withstand significant weight even on the most unstable soils, and the need for reinforced foundations when using it is minimal. But there is one “but”: if under the future house there are soils of fine sand, and groundwater is close to them, then its use is strictly contraindicated.
But which foundation is better for a house made of foam blocks that can save the situation in this case?
At this point you will have to install an in-depth tape or think about a grillage that will be installed on piles with extended blades. Of course, the costs for such a foundation in both cases will be quite significant.
The most complex option is a three-story house, the floors of which are made of reinforced concrete slabs. As soon as you are planning to build such a structure, the first thing you need to do is find out from the local geodesy service about the physical feasibility of such construction in your area.
It is very likely that to lighten the entire structure, only the lower floor will have to be made of reinforced concrete, and ordinary wood will be used on the upper floor. In this case, choosing the best foundation for a house made of aerated concrete will be much easier.
But in any case, it will be necessary to make a thick sand and gravel cushion, which will help distribute the load on the ground as evenly as possible.
A reinforced concrete slab is placed on top. It is very important to arrange a reinforced belt under the windows, and place the first row of blocks strictly on a massive concrete base, raised as high as possible from the snow level. As a foundation, you can use a standard strip installed on a concrete foundation slab.
Almost all foundation projects for houses made of foam blocks involve the use of the strip variety as the cheapest and most versatile option.
What kind of foundation is needed for a house made of foam blocks?
In the process of building a house, every stage is important. This statement takes on particular significance when it comes to the foundation. It is the foundation laid for the future building that is one of the most important elements of the overall design. The foundation must take over and compensate for all the negative factors that are concentrated in the soil, and become a reliable base for the construction of the building.
One should not think that lightweight wall materials, which include foam concrete, do not require special attention. A house made of foam blocks has specific characteristics, such as fragility, and they cannot be ignored. Therefore, the foundation base for such a structure must provide a perfectly level base. But due to the fact that the recommended height of a foam block house is no more than 3 floors, and cellular concrete itself is a lightweight wall material, there is no need to weigh down the foundation. This will have a positive impact on the overall construction cost.
Experts highlight the following as the best options for a house made of foam blocks:
- tape (depth depends on soil characteristics);
- columnar;
- monolithic slab.
The pile type of foundation is rarely used.
Choosing a foundation for a house made of foam concrete blocks
In order to correctly determine the appropriate type of foundation base, you need to take into account the following parameters:
- soil characteristics;
- number of storeys;
- climatic conditions;
- construction time;
- financial opportunities.
The decisive factor influencing the choice of an individual developer is the soil on the site. It is advisable to analyze the soil for its type and chemical composition. It is also necessary to determine the level of freezing in winter and the location of groundwater. Without these studies there is no point in starting construction.
Of course, the price for the services of organizations conducting soil analysis will cost a pretty penny, but in problem areas it is better to pay the specified amount and build the correct foundation than to then constantly spend money on major repairs.
What does the soil hide?
- Close location of groundwater.
- Flowability.
- Difficult terrain.
- Water saturation (“wet” soil).
In each of the above cases, a balanced approach is needed. You cannot rely on the experience of neighbors on the site, because even 20 m between buildings is a decent distance, and the soil may have completely different characteristics. When starting construction, the owner must personally conduct research on which foundation is best for a house made of foam blocks. To do this, one or two wells are drilled to a depth of 2 m exactly on the site where the house will be located. Soil samples are taken every 20-25 cm.
Relationship between soil type and foundation type
On non-heaving (slightly heaving) soils, where the freezing depth does not exceed 1 m, and groundwater is below 2 m underground, a shallow strip-type foundation is selected and installed. If the water is located higher, then there is a need for drainage measures, which significantly increases the cost of the foundation.
It is known that the belt type loses a percentage of reliability in direct proportion to the groundwater level. If the indicator is only 0.5 m, then a foam block house will need a foundation in the form of an unburdened reinforced concrete slab. This design resists heaving and soil heterogeneity and evenly distributes the loads from a building of 2-3 floors onto the ground. The slab foundation protects the walls from cracks and the openings from deformation. A popular modern option is the Swedish stove. This is an insulated type of base, designed specifically for foam concrete blocks. The warranty period is 100 years.
A house on clay soil requires a columnar foundation underneath. A similar type is needed on peat-type soils and loams. If the non-heaving layers lie deep (2 m or more) or the area has complex terrain, a pile foundation will be required. The piles are mounted at intervals of 1 m, then it is necessary to perform a good monolithic piping. Pile foundations are installed for small buildings. Mostly these are one-story cottages, less often – houses with two floors. A foundation on screw piles is quite expensive compared to a traditional strip foundation, but in some situations you cannot do without it.
A truly working legal way to save money. Everyone needs to know this!
Technologies and construction time
The cheapest arrangement option. For such a base, a flat area with water depths of 2 m or more is suitable. Trenches can be dug manually to a depth of only 0.5 m. The height difference is checked with a water level. The width of the tape should be 10 cm larger than the future walls.
A cushion of sand and gravel (crushed stone) is formed at the bottom of the trench. The sand and gravel base of the foundation must be well compacted to prevent subsidence. Next, the formwork is created and reinforcement Ø10 mm is laid. Concrete is poured in one go.
The foundation must stand for at least 10 days, only after that can you begin laying the walls. But it is better if the foundation hardens for the required 28 days (4 weeks).
Well suited for a house with a basement. Compared to the previous type, it requires more consumables. Otherwise, the arrangement technologies are very similar.
It is used on clay, peaty, heaving soils, as well as when the soil freezing level is from 1.5 m. The height of the pillars must be at least 1 m and correspond to the freezing depth. Reinforced concrete supports are mounted in the corners of the building, at points of greatest load, under load-bearing walls. The standard distance between posts varies in the range of 1.5-2 m.
This option has an undeniable advantage - the shortest construction time. It is quite possible to complete all the work in 3-4 days, but provided that the height of the building is one floor. For more bulky buildings, the time frame will be increased due to the need for grillage.
It is also called a floating foundation. This type of foundation can be installed on any soil except clay. The rigidity of the structure is achieved through reinforcement. The depth of the foundation depends on the project (house with or without a basement). An important point is waterproofing. In most cases, this type of foundation is performed by a team of specialists on a turnkey basis. The disadvantages are the long hardening time and significant financial costs for materials.
A house built from foam blocks, although lightweight, requires the right foundation. In recent years, builders have decided that the best foundation on sandy soil (after slab) is a pile foundation. The piles are quickly installed. They are an excellent solution for relief areas with problematic soil.
The pile foundation for foam concrete blocks, regardless of the type of supports used (hanging, screw or rack piles), is strengthened with a grillage. Of course, this increases the cost of construction. The obligatory hiring of a team of specialists with equipment can also be considered a disadvantage.
Prices for turnkey foundation installation
By ordering a service from an organization that deals with foundations, the developer ideally receives an excellent foundation for a future house made of foam blocks. At the same time, the owner of the site does not delve into the technology, relying on the experience of professionals.
The brigade undertakes:
- site preparation;
- delivery of necessary materials;
- excavation;
- marking;
- installation and dismantling of formwork;
- reinforcement;
- concreting;
- backfill.
Companies use various methods to set prices for their services. Calculations are used per 1 m2, per 1 m3 or per 1 linear meter. Installation of piles is estimated individually; on a large site, a system of discounts is usually provided.
How much will the work of specialists cost:
Freezing level
In the middle zone, ground freezing is not so deep, about 1.5 meters. In the northern regions, the level of freezing is always taken into account; development is carried out taking into account the average temperature over 3-4 years. Everything can be calculated using the formula. We will proceed from it.
Let's look at the notation. The M value shows the average monthly temperature taken in the desired climate zone. The D1 indicator is the depth figure, and D0 is the coefficient of the soil itself. Its limits can vary, from loam and clay 0.23 to rock and clastic rock 0.34. Having finished with the miscalculations, let's begin the process itself.
Choosing the best base option for the house
What kind of foundation is needed for a foam block house that will be most rational to use? Here we will immediately disappoint many - there is no universal answer to this question. There are several options, both the base itself and the selection parameters.
Let's immediately define two directions in which we will consider options:
- Soil type. In any case, we will have to build on this in foundation work.
- Building type. But rather the load that this building will exert on the foundation.
Problematic soil
And we will start our conversation from the ground. Before starting work, we will definitely need to conduct a geological analysis of the soil at the construction site. (see also the article Do-it-yourself country house made of foam blocks - we build it simply and quickly)
Based on its results, it will be possible to draw the first conclusions.
So, what problems can the soil hide:
- Flowability . This is a weak type of soil, in which we may experience skewing and subsidence of the building from one of the corners. As a result, serious deformations of the base and walls themselves.
- Water saturation . This suggests that when making a foundation for a house made of foam blocks, we will have to carry out large-scale drainage work, which will not be limited to draining water only during construction. The drainage system will have to work afterwards.
- High groundwater table . The difference from water-saturated soil is that here water will wash away the base and destroy it.
- Difficult terrain . This moment can also be displayed in the area of the problematic soil. In any case, with such a terrain it is quite difficult to build a classic strip foundation, for example.
Solving the problem with relief
This is the main point in the development of any foundation, because, in fact, the foundation is a supporting structure that takes on the loads of the building and distributes them, releasing them to the soil.
The instructions for creating any foundation always assume that all loads will be collected, that is:
- Wall weight.
- Roof weight.
- Floor weight.
- Household appliances and utilities.
- Weight of all proposed occupants.
- Variable loads.
Based on these two parameters, we draw a conclusion about what kind of foundation is needed for a house made of foam blocks.
Foundation for a foam block house
Pile type
The pile base is perfect for foam block construction due to several points:
- Relatively cheap with excellent quality.
- Short construction time.
- Possibility of installation on problematic soils.
- Possibility of independent construction.
To consolidate all the above advantages, we suggest considering the option with bored piles, which we will step by step lead to the foundation for our foam block house. (see also the article House for a summer residence made of foam blocks - a very interesting option)
- Site marking.
- Drilling of the wells. A hand-held hole drill is also suitable for this, since the depth should be at the freezing level, which is a maximum of one and a half meters.
- Well expansion. Filling the cushion with sand and compacting it.
- Installing a glass can be made from simple roofing felt.
- Immersion of the reinforcing element.
- Pouring concrete.
Bored base with grillage
As you can see, there is nothing complicated in the design of such a basis. The main thing will be to strictly adhere to the design requirements. And this is the number of piles and their location.
And after the piles are filled, we have two options:
- Create a grillage and fill it with foundation.
- Place monolithic slabs on top.
In principle, we can only build a grillage with our own hands; special equipment will be required for the slabs.
Advice! To make the grillage even more durable than even originally planned, you can increase the cross-section of the reinforcement and use granite rather than the usual limestone type of crushed stone in the concrete batch.
This was the first version of the base structure.
Tape base
And here is our tape base. Often, when asked what kind of foundation to make for a house made of foam blocks, the answer follows precisely the theme of the strip type. (see also the article Projects of country houses made of foam blocks: features of design and project selection)
Indeed, this is one of the simplest types of foundation that we can easily build with our own hands.
If the soil and the project allow, then step by step everything looks like this:
- Marking the foundation.
- Excavation. Depending on the size, you can dig everything up yourself, or you can rent a small excavator.
- Laying sand at the bottom of trenches and compacting.
- Laying the reinforcing element.
- Installation of formwork.
- Pouring concrete.
Trench and reinforcement
There are also some interesting nuances here. Firstly, we will need to take care of waterproofing. To do this, after removing the formwork, we treat the concrete with mastic. This is the simplest and most affordable version of waterproofing.
We always suggest using reinforcement with a certain margin of safety. Of course, the price increases somewhat, but still we are talking about creating a foundation.
Speaking of materials, there is nothing unusual here. However, returning to waterproofing, you can use liquid glass in the concrete batch; this material will also significantly increase the water resistance of the base.
When installing formwork, it would be more rational to use construction moisture-resistant plywood, which can then be used in a variety of jobs. And during the fastening process, wood screws are excellent. They connect the parts of the formwork better and are much easier to dismantle.
Another type of foundation that we can also quite successfully use is a monolithic slab. Moreover, it can be either a simple monolith or a Swedish stove, in which we will immediately arrange communications.
In this case, the question of which foundation to choose for a house made of foam blocks depends rather on the functional component of the monolith and the cost.
Let's consider the basic principles of the monolith design:
Monolith for a foam block house
- Excavation. If the pit is in a water-saturated area, then drainage work is necessary. We definitely can’t do without an excavator here.
- Compacting a sand cushion. If we assume a Swedish stove, then we also level the bottom of the pit.
- We install waterproofing. This is either roofing felt or dense polyethylene. Moreover, we install everything in several layers.
- We used a Swedish stove and installed thermal insulation boards.
- We knit the reinforcement. For the monolithic type, we choose reinforcement with a cross-section of 12-14 cm, and knit it in increments of 15-20 cm.
Here is a lyrical digression. Before making a foundation for a house made of foam blocks, we calculate all the loads, and accordingly we can accurately select the required reinforcement section.
How important is it to choose it with a margin of safety? In principle, no one forbids us to do this, the main thing is not to choose a smaller section.
Important! The reinforcement should be positioned taking into account the outlet at the edges, where it bends and will be connected to the walls. In addition, even if we install it in one horizontal row, we will have to raise it so that it is approximately in the middle of the slab. To do this, we install it on special supports.
- We install the formwork.
- We fill everything with concrete.
The monolithic slab is ready.
Approximate diagram of the foundation structure
Important! If we have a Swedish stove, all communication pipes or heated floors are filled with air before pouring concrete, so it will definitely not deform under the weight of the concrete.
So, we answered the main question, what kind of foundation is needed for a house made of foam blocks, giving an example of three main types of foundation that can fully meet all the requirements of a house made of foam blocks.
In addition, these types of foundations can be selected depending on the condition of the soil at the construction site, that is, we have several options. And this always means more opportunities.
Let’s not forget about the financial component; foam blocks initially save some costs, so you can optimize the foundation of the house. In the video presented in this article you will find additional information on this topic.
Waterproofing
Waterproofing serves to achieve the same goal as insulation - to ensure the dryness and indestructibility of the foundation. This is done by painting or gluing with insulating materials. There are vertical and horizontal types of waterproofing.
The most common method is horizontal, which means laying 2-3 layers of roofing material for maximum effect.
The vertical method is the distribution of insulating material over the entire height of the base. The most effective combination of both methods is gluing layers of roofing felt with heated bitumen. It is used in the same way as insulation, only for concrete foundations buried in the ground.
Making a foundation requires time and money; the operation is quite labor-intensive and responsible. But the durability and reliability of the finished building is quite a decent price for labor and expenses, compensating for costs and ensuring high-quality service of the building.
Arranging a foundation for a bathhouse from foam blocks with your own hands allows you to think about the question: is it possible for a contractor without construction skills or with minimal skills to build a structure on his own?
Foam blocks, which have a wide range of advantages, are not the only attractive material for building a bathhouse. The traditional solution is to build from timber or logs, which are often compared to the first type of lumber. Frame baths are popular.
Tip 1: What kind of foundation is needed for a house made of foam blocks
Choose the foundation that is optimal for your conditions, taking into account all possible factors. Usually these are the characteristics of the soil, the number of floors of the future house, its size according to the project.
Check the composition of the soil in the area. intended for construction. If there is a large amount of clay, loam or peat, this means that the soil is very weak. In this case, arrange a columnar foundation for a house made of foam blocks. Use it even if the soil is heaving.
Place reinforced concrete pillars in the corners of the façade. in places where load-bearing walls will be erected, in places of heavy load. Maintain a depth of at least a meter. Maintain a distance of one and a half to two meters between the pillars. Attach the reinforcement cage using tying wire to the mounting loops on the posts. The rods should be 8 mm in diameter, concrete grade M200.
Determine the depth at which groundwater is located. If their depth is more than three meters, a shallow strip foundation is perfect. It will require a trench 50 centimeters deep, which is dug along the perimeter of the future foam block structure and under the designed load-bearing walls. Arrange the base so that it is 10 centimeters wider than the walls. Place a cushion of crushed stone and sand on the bottom. Each layer should be 100 mm thick. Install the formwork and lay the two-layer reinforcement cage. For it, the rods must have a diameter of 10 mm. Concrete pouring will need to be done once, filling the entire trench at once.
If your site has a different type of soil, a monolithic slab foundation may be better than other options. It can be installed on any type of soil, except clay. Such a foundation is called floating - its design is such that the foundation can move along with the ground. At the same time, the walls of the future house made of foam blocks receive good protection from damage and cracks. You will need to build a pit under the entire area that the house will occupy according to the project. Its depth should be 60 cm. More than half of this will be used for the pillow - 25 cm of the pit should be occupied by a layer of sand, 15 cm by a layer of crushed stone. After this, install waterproofing and a frame made of reinforcement. It must be composed of two layers of reinforcement, the diameter of which is 8 mm; keep a step of 25 cm between the rods.
Let's consider these “calculations and logic” in reality
There is no clear text in the regulations that allows or prohibits whether to build a foundation for a house from foam concrete. Below are the methods used by proponents of this material.
Citation of normative documents
Example:
“SNiP No. 31-02 - the foundation must correspond to the calculated strength values.”
Objection.
SNiP is a collection of norms and rules that are closely related to each other. The above quote means that ALL calculations must be in accordance with each other. You cannot take one indicator and rely only on it.
Proof.
Screenshot SNiP 52-01-2003
An example of “pull by the ears” based on one parameter - a duvet retains heat better than foam concrete. Let's build a foundation of fluff.
Allegedly “calculation” of the load
Carry out a “calculation” of the load in the style described below. For the foundation, it is recommended to use foam concrete, which has higher strength indicators than the grade used for walls.
Characteristics of foam concrete
As you can see, the maximum strength of foam concrete is 9.7 MPa = 97 kgf/cm2. Grade M100, mentioned in SNiP II-22-81* - 98 kgf/cm2. Everything fits together.
For the load-bearing walls of a two-story house, blocks of the D600-D800 brand will be used.
Weight and dimensions of foam concrete blocks
So:
- The average weight of one block will be 27.2 kg.
- One linear meter of wall will take 1000/600 = 1.6 blocks.
- With a height of each floor of 3m, a 6-meter wall will require 6000/300=20 blocks.
- Just for 1m.p. walls will need 20 X 1.6 = 32 blocks X 27.2 kg = 870 kg.
- In addition to load-bearing walls, the house also has partitions. Their thickness and density are smaller, but their area is always larger. In addition, all walls will have plaster.
- The resulting figure needs to be doubled. We get 870X2=1740 kg.
- With a block thickness of 200 mm, the mass of these walls will be distributed over an area of 100 cm X 20 cm = 2,000 cm2. Divide: 1740/2000 = 0.87 kgf/m2.
- The strength of foam concrete, 97 kgf/cm2, is 110 times higher! We’ll also reinforce it!
New walls cracked
Logical chain
They say that if the bottom row of the wall can be made of foam concrete, then the top row of the foundation can be the same, further along the chain.
A building and its foundation are two structures. Different forces act on the foundation and the building.
- Walls always press vertically on the base.
- The foundation distributes this load across the ground in many directions.
- Freezing soil presses on the foundation. In this case, freezing occurs only from the outside. The interior of the soil remains soft and does not provide support.
- Under certain places of the foundation, support may be lost due to soil washout.
“The house stands on a foundation” - this is how the sentence sounds correctly. Linking these two structures into one is incorrect, both from an architectural point of view and according to the laws of the Russian language.
Fight against shortcomings
A disadvantage of foam concrete is often recognized as a high degree of moisture absorption. As a method of dealing with the problem, it is proposed to make waterproofing.
The ability of foam concrete to absorb moisture
As you can see in the photo, foam concrete absorbs moisture very well. Being underground, any material is influenced by a huge number of factors. High-quality waterproofing with a 100% guarantee of protection will cost so much that the price of a foundation made of foam concrete blocks will no longer be attractive for the overall budget.
Protection of foam concrete on walls. What should it be like in the ground?
Negative examples of work performed
They claim that in the photo and video in this article they are building a foundation for a house from foam concrete. There are also step-by-step instructions on how to do this work yourself.
Of course, only with your own hands, because no design organization will undertake this! They will then have to bear the consequences. Here are some examples of such propaganda.
In fact, the photo shows not foam blocks, but FBS foundation blocks!
The indicated block length is 2400 mm - this is the standard length of the FBS block, which is made either from heavy concrete or dense expanded clay concrete. There are no foam concrete blocks of this size.
Foam block sizes
Tip 2: Which foundation is best for a foam block house?
Sources:
The choice of foundation for construction depends on various factors, the main ones being: the type of soil and the load on the foundation. Foam blocks are a lightweight, durable, reliable material made from cellular concrete. Building a house from foam blocks allows you to get a structure with a low static load, so you can choose a lighter foundation than for heavy structures. This is also facilitated by the low number of floors of houses made of foam blocks, since their height should not exceed 3 floors.
Which foundation to choose for foam blocks?
A heavy foundation for a house made of foam blocks leads to unnecessary work. The consumption of a large amount of concrete and the costs of digging, formwork, and framing are not justified. Therefore, already at the stage of choosing a foundation, the benefits of building houses from foam blocks are obvious. The following types of foundations are considered the most suitable:
- tape,
- columnar,
- slab.
Each of them is used depending on the composition of the soil, the degree of its heaving, and the level of groundwater passage. If the groundwater is at a depth of more than 3 meters, it is enough to choose a shallow strip foundation for a house made of foam blocks. It differs in that the depth of the trenches does not exceed 50 cm, and they can be easily dug by one person. To do this, use a shovel, drill or mini-excavator, and you should regularly check that there is no difference in height using a water level.
Strip foundation. Device Features
Trenches 50 cm deep are dug around the perimeter of the house and under future load-bearing walls. The base should be 100 mm wider than the walls; a cushion of sand and crushed stone should be placed on the bottom. The thickness of each layer is 10 cm. The formwork is installed and a 2-layer reinforcement frame is laid. For it, it is enough to choose rods with a diameter of 10 mm. Filling with concrete should be done once, filling all the trenches at once. In summer, concrete is prevented from drying out quickly by pouring water over its surface and covering it with film after it begins to set.
Construction of the house can begin 10 days after the mortar has completely hardened and is ready to accept loads.
Direct hardening lasts a month from the day the trenches are filled with concrete. If the groundwater level is high, the foundation is protected from possible flooding. To do this, a waterproofing material (roofing felt, hydroglass insulation) is attached to the formwork from the inside. After the concrete has hardened, the formwork is carefully dismantled so that the roofing material remains intact.
Columnar foundation
This type of foundation is erected on soft soil, which contains a lot of peat, clay or loam. It is also used if the ground of a columnar foundation for a house made of foam blocks is heaving, the freezing depth starts from 1.5 m. The pillars are made of reinforced concrete and must be placed in the following places:
- façade corners,
- load-bearing walls,
- heavy load areas.
The depth of the pillars is equal to the depth of soil freezing, but not less than 1 m. The distance between them is 1.5-2 m. If a building 3 floors high is being erected, the columnar foundation for the foam blocks is reinforced with a reinforced concrete grillage. The formwork, unlike the standard one, has a bottom that is supported by supports specially installed in the ground. The reinforcement frame is attached to the mounting loops of the pillars using knitting wire. Rods with a diameter of 8 mm are used, the grade of concrete chosen is M200.
Floating foundation - slab
A slab monolithic foundation for foam blocks is installed on all types of soil, except clay. It is called floating because the design allows it to move with the ground, protecting the walls of the house from cracks and destruction. A pit 60 cm deep is dug under the entire area of the house. Of this, 40 cm is occupied by a cushion of sand (25 cm) and crushed stone (15 cm). Then waterproofing and a reinforcing frame are installed. It consists of 2 layers of reinforcement with a diameter of 8 mm, the pitch between the rods is 25 cm.
This type of base has high strength due to rigid reinforcement. The load from the structure is transferred evenly, eliminating the risk of violating the integrity of the slab.
The listed types allow you to choose the most optimal one, taking into account the local soil, number of floors and size of the foam block house. Other types of foundations are used for buildings made of heavier materials. These include screw piles, reinforced concrete piles, and block ones. In private construction, a strip foundation is considered suitable; for foam blocks, a shallow foundation is considered suitable. Its advantage is the ability to build a basement under the house.
Making this decision requires taking into account the features of digging a foundation with a basement. The main condition is that it is dug deep, as it becomes the walls of the basement. Along the perimeter, the foundation is built thicker than the rest: a space is formed inside, while the thickness of the soil presses on the walls outside.
A pit of appropriate size is dug between the foundation trenches. The evenness of the bottom is controlled by a laser level. The floor is laid out in a standard way: a cushion of sand and gravel is poured and filled with M350 solution. To protect the basement floor from moisture, a layer of waterproofing is placed before pouring the solution. Please note that installing a basement increases the consumption of building materials and the overall cost of construction. The calculation of any foundation must be carried out in compliance with accepted standards. This is done professionally by construction and design organizations.
In the process of building a house, every stage is important. This statement takes on particular significance when it comes to the foundation. It is the foundation laid for the future building that is one of the most important elements of the overall design. The foundation must take over and compensate for all the negative factors that are concentrated in the soil, and become a reliable base for the construction of the building.
One should not think that lightweight wall materials, which include foam concrete, do not require special attention. A house made of foam blocks has specific characteristics, such as fragility, and they cannot be ignored. Therefore, the foundation base for such a structure must provide a perfectly level base. But due to the fact that the recommended height of a foam block house is no more than 3 floors, and cellular concrete itself is a lightweight wall material, there is no need to weigh down the foundation. This will have a positive impact on the overall construction cost.
Experts highlight the following as the best options for a house made of foam blocks:
- tape (depth depends on soil characteristics);
- columnar;
- monolithic slab.
The pile type of foundation is rarely used.
General installation diagram
Procedure for constructing a shallow strip foundation:
- Removing the top layer of soil, leveling and marking the site.
- Digging a trench to a certain depth and width.
- Creating a sand cushion.
- Assembly and installation of formwork.
- Arm belt knitting.
- Pouring concrete, holding until the desired degree of hardening.
- Completion of work.
Without exception, all steps must be completed in the correct sequence.
IMPORTANT!
The depth of the trench should be increased by the thickness of the sand backfill layer, about 20 cm.
Pillow under the foundation
A layer of sand backfill is necessary to level the bottom of the trench and create a drainage effect
Screened river sand is used (ideally), without clay admixtures (this is important!). Backfilling is carried out to a thickness of 20 cm
The pillow is checked for horizontalness and compacted thoroughly. The possibility of tape subsidence depends on the quality of the seal. therefore it is necessary to achieve maximum density. The quality is checked by walking over the cushion - if no traces remain, then the tamper is of high quality.
Brand of concrete and reinforcement
For pouring strip foundations, M200 concrete is mainly used. This material has sufficient strength to support heavier buildings, but using concrete of a lower density is not recommended.
The quality of the material varies, but a certain margin of safety in this case will not hurt.
The thickness of the working reinforcement rods for the foam concrete tape is 12 mm, and for vertical (smooth) reinforcement, 8 mm rods can be used. This is quite enough, given the relatively small size of the tape.
When using composite (fiberglass) reinforcement, you should adhere to the same dimensions, since reducing the diameter of the rods can lead to deformations when pouring concrete.
Installation of formwork
To create formwork, you need to stock up on wooden edged boards.
The dimensions of the tape are small, so 25 mm thick lumber is suitable, but if the foundation parameters are large enough, you can use boards 30 or 40 mm thick.
The formwork is assembled in stages:
- Next to the trench, shields are assembled with a width of no more than 10-15 cm than the height of the tape.
- The shields are lowered into the trench, aligned along their axes and connected with crossbars. Their size determines the width of the tape.
- From the outside, the shields are fixed with inclined stops and vertical support bars.
When assembling the panels, it is necessary to monitor the tightness of the connection. There should be no gaps larger than 3 mm, as this will cause concrete to leak out. If gaps are found, they must be plugged with tow or hammered with wooden slats.
Reinforcement and knitting
The assembly of the reinforcement frame is carried out according to the standard scheme. It is necessary to form a spatial lattice of four working rods (two at the top and two at the bottom), with a depth of immersion in concrete of 2-5 cm. Vertical elements (clamps) are installed in increments of about 40 cm.
The corners are carefully designed, at which additional rods are installed to strengthen the joints.
The rods can be connected using electric welding, but for reinforcement of this size, annealed steel wire (1-1.5 mm) is usually used. A piece of wire about 25-30 cm long is bent in half, then the connection of the rods is grasped from below in a diagonal direction.
The ends rise up, grab the loop with a special hook and twist it 4-6 turns, tightly pulling the rods towards each other. The connection is strong, and the skill of operation is acquired very quickly.
Fill
Filling must be done at one time
This is important, since the connection of concrete that has begun to set with fresh pouring cannot be strong enough; if a break occurs for more than a day, you will have to stop pouring and wait until the concrete has completely hardened
At the same time, it will no longer be possible to create a full-fledged monolith, so it is necessary to organize the work in such a way as to fill it in one go.
It is recommended to order ready-made concrete, which will be delivered directly to the site. This will free up labor and help obtain material of guaranteed and uniform quality.
Pouring is done from different points so that the concrete spreads evenly along the entire length of the formwork. To remove air bubbles, use vibrating machines or ordinary pitchforks.
After pouring is completed, the surface of the tape is smoothed, then the formwork is covered with polyethylene to protect it from sunlight or rain.
Choosing a foundation for a house made of foam concrete blocks
In order to correctly determine the appropriate type of foundation base, you need to take into account the following parameters:
- soil characteristics;
- number of storeys;
- climatic conditions;
- construction time;
- financial opportunities.
The decisive factor influencing the choice of an individual developer is the soil on the site. It is advisable to analyze the soil for its type and chemical composition. It is also necessary to determine the level of freezing in winter and the location of groundwater. Without these studies there is no point in starting construction.
Of course, the price for the services of organizations conducting soil analysis will cost a pretty penny, but in problem areas it is better to pay the specified amount and build the correct foundation than to then constantly spend money on major repairs.
What does the soil hide?
- Close location of groundwater.
- Flowability.
- Difficult terrain.
- Water saturation (“wet” soil).
In each of the above cases, a balanced approach is needed. You cannot rely on the experience of neighbors on the site, because even 20 m between buildings is a decent distance, and the soil may have completely different characteristics. When starting construction, the owner must personally conduct research on which foundation is best for a house made of foam blocks. To do this, one or two wells are drilled to a depth of 2 m exactly on the site where the house will be located. Soil samples are taken every 20-25 cm.
Relationship between soil type and foundation type
On non-heaving (slightly heaving) soils, where the freezing depth does not exceed 1 m, and groundwater is below 2 m underground, a shallow strip-type foundation is selected and installed. If the water is located higher, then there is a need for drainage measures, which significantly increases the cost of the foundation.
It is known that the belt type loses a percentage of reliability in direct proportion to the groundwater level. If the indicator is only 0.5 m, then a foam block house will need a foundation in the form of an unburdened reinforced concrete slab. This design resists heaving and soil heterogeneity and evenly distributes the loads from a building of 2-3 floors onto the ground. The slab foundation protects the walls from cracks and the openings from deformation. A popular modern option is the Swedish stove. This is an insulated type of base, designed specifically for foam concrete blocks. The warranty period is 100 years.
A house on clay soil requires a columnar foundation underneath. A similar type is needed on peat-type soils and loams. If the non-heaving layers lie deep (2 m or more) or the area has complex terrain, a pile foundation will be required. The piles are mounted at intervals of 1 m, then it is necessary to perform a good monolithic piping. Pile foundations are installed for small buildings. Mostly these are one-story cottages, less often – houses with two floors. A foundation on screw piles is quite expensive compared to a traditional strip foundation, but in some situations you cannot do without it.
Pile
The principle of operation of a pile foundation is similar to the operation of a columnar foundation. Individual piles are driven into the soil to pierce weak layers and transfer the load to strong soil. For a fairly heavy two-story house, the optimal foundation option is concrete or reinforced concrete piles. But they must be driven with special equipment to a sufficiently large depth, equal to 4-6 m.
In individual construction, screw piles are most often used, which do not require additional costs for special equipment. The depth of their laying should be at least 20 cm below the freezing value of the soil. The disadvantage is that screw piles will not be able to carry the load from a building with reinforced concrete floors.
Technologies and construction time
- Shallow tape.
The cheapest arrangement option. For such a base, a flat area with water depths of 2 m or more is suitable. Trenches can be dug manually to a depth of only 0.5 m. The height difference is checked with a water level. The width of the tape should be 10 cm larger than the future walls.
A cushion of sand and gravel (crushed stone) is formed at the bottom of the trench. The sand and gravel base of the foundation must be well compacted to prevent subsidence. Next, the formwork is created and reinforcement Ø10 mm is laid. Concrete is poured in one go.
The foundation must stand for at least 10 days, only after that can you begin laying the walls. But it is better if the foundation hardens for the required 28 days (4 weeks).
- Tape recessed.
Well suited for a house with a basement. Compared to the previous type, it requires more consumables. Otherwise, the arrangement technologies are very similar.
- Columnar.
It is used on clay, peaty, heaving soils, as well as when the soil freezing level is from 1.5 m. The height of the pillars must be at least 1 m and correspond to the freezing depth. Reinforced concrete supports are mounted in the corners of the building, at points of greatest load, under load-bearing walls. The standard distance between posts varies in the range of 1.5-2 m.
This option has an undeniable advantage - the shortest construction time. It is quite possible to complete all the work in 3-4 days, but provided that the height of the building is one floor. For more bulky buildings, the time frame will be increased due to the need for grillage.
- Plate.
It is also called a floating foundation. This type of foundation can be installed on any soil except clay. The rigidity of the structure is achieved through reinforcement. The depth of the foundation depends on the project (house with or without a basement). An important point is waterproofing. In most cases, this type of foundation is performed by a team of specialists on a turnkey basis. The disadvantages are the long hardening time and significant financial costs for materials.
- Pile.
A house built from foam blocks, although lightweight, requires the right foundation. In recent years, builders have decided that the best foundation on sandy soil (after slab) is a pile foundation. The piles are quickly installed. They are an excellent solution for relief areas with problematic soil.
The pile foundation for foam concrete blocks, regardless of the type of supports used (hanging, screw or rack piles), is strengthened with a grillage. Of course, this increases the cost of construction. The obligatory hiring of a team of specialists with equipment can also be considered a disadvantage.
Prices for turnkey foundation installation
By ordering a service from an organization that deals with foundations, the developer ideally receives an excellent foundation for a future house made of foam blocks. At the same time, the owner of the site does not delve into the technology, relying on the experience of professionals.
The brigade undertakes:
- site preparation;
- delivery of necessary materials;
- excavation;
- marking;
- installation and dismantling of formwork;
- reinforcement;
- concreting;
- backfill.
Companies use various methods to set prices for their services. Calculations are used per 1 m2, per 1 m3 or per 1 linear meter. Installation of piles is estimated individually; on a large site, a system of discounts is usually provided.
How much will the work of specialists cost:
| View | Cost per linear meter | Price per square meter | Price per cubic meter, rubles |
| shallow belt | 2 600 | ||
| deep belt | 7 800 | 4 000 — 5 000 | |
| monolithic slab | 3 200 | 3 200 | 3 500 — 4 500 |
| columnar | 1 000 | 1 000 | |
| columnar monolithic reinforced concrete | 4500 — 5500 | ||
| pile-screw | 775 | ||
| preparatory work | 850 — 1500 | ||
| Pile installation price (RUB/piece) | |||
| bored | 1000 — 1500 | ||
| screw | from 350 | ||
Installation of a shallow strip base
In modern construction, this type of foundation is an economically feasible and reliable technological solution.
Materials and tools for work:
- concrete grade 200;
- metal fittings D 12 or D16;
- wooden pegs and construction twine;
- shovels for digging trenches;
- geotextiles;
- coarse river sand;
- boards or plywood for formwork - thickness 20 mm;
- building level;
- rule;
- vibrator for concrete;
- wire for tying reinforcement;
- nails and hammer.
Strip foundation construction technology
- We remove the top layer of soil and mark the site, installing wooden or metal pegs along the entire perimeter of the future structure and pulling construction twine. We accurately measure the corners and check the distance between the load-bearing walls with the approved house design.
According to the markings, all work related to the creation of the foundation will be carried out.
Trenches must be located in the locations of all walls, both external and internal
Geotextiles will provide drainage for the future shallow strip foundation
The boards must be located above ground level
Reinforced formwork will give the base additional strength, reliability and resistance even to mechanical stress
For pouring, either ready-made concrete mortar or one made independently from cement and sand can be used.
Tips for building a foundation
To ensure a strong and high-quality foundation, you must follow the following recommendations:
- after pouring the concrete solution into the formwork, it is necessary to cover it with polyethylene to prevent drying and cracking;
- in cold weather, it is recommended to use special anti-frost additives, since at sub-zero temperatures water freezes and concrete stops gaining strength. Even after thawing, it loses this ability;
Antifreeze additive prevents freezing of water with the subsequent formation of voids and cracks in concrete
