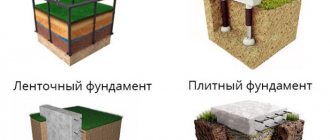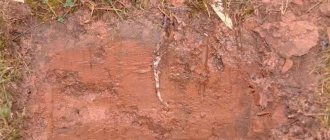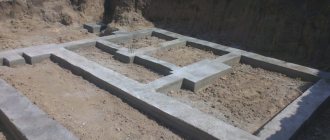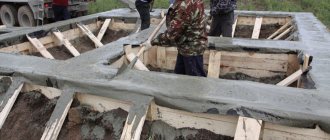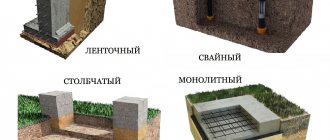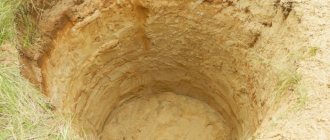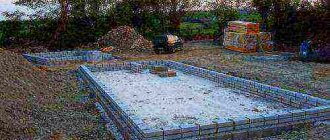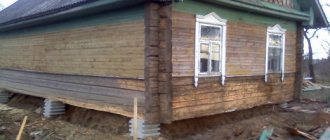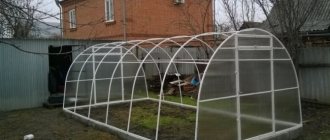Strip foundation of a residential building made of FBS blocks
When calculating for construction work, the cost of erecting foundations is a quarter of all costs of constructing a building. Each individual developer would not mind saving significant money on this part of the construction work, while maintaining a balance between price and quality, and in the case of foundations, also strength and reliability. For a technical and economic comparison, we can consider the cost of constructing popular types of foundation structures: monolithic concrete and prefabricated from FBS blocks.
Monolithic and prefabricated foundations: comparative characteristics
Diagram of a block structure
To make a comparison and draw a conclusion - which foundation is cheaper: monolithic or prefabricated from FSB blocks, it is necessary to understand their structure and installation.
Monolithic concrete and prefabricated load-bearing structures can have two types of designs: strip and column. There are many differences in the construction of these types of foundation structures:
| Monolithic made of concrete | Prefabricated from FBS blocks | |
| Preparatory stage: excavation work | Required to be completed in full | Required to be completed in full |
| Financial costs for purchasing or renting removable formwork | Required in full | Not needed |
| Labor costs for installation and dismantling of formwork | Required, but can be reduced when using permanent formwork structures | Not needed |
| Time and season of work | Significant, including the period of strengthening of the concrete mixture and the warm season | Minimum |
Block structures are recommended for use in deep foundations.
Ready-made FBS significantly speeds up the laying of the underground part of the house, and therefore prefabricated foundations are cheaper than other types.
Prefabricated block foundation strip made of FBS blocks
Pile foundations
The material consumption of a pile foundation for a house is really minimal, if you consider the consumption of concrete for pouring the supports. However, the price also includes the price of piles (the total amount depends on their number, depth, design, wall thickness - these parameters are determined by engineering calculations).
The situation with the assessment of labor costs when creating a house support is also ambiguous. The work of installing and pouring piles is really done quickly, which reduces the amount of payment. However, to screw the piles, it is necessary to use special equipment, the rental of which will also require expenses. The literature describes the possibility of screwing it yourself, but this option is acceptable for light buildings and enclosing structures; for a residential building it is better to prefer a machine installation, which will ensure the accuracy of the geometric position and the possibility of deep immersion of piles.
A pile foundation is suitable for a timber, log or frame house. The possibility of their use for houses made of bricks and heavy blocks should be assessed by a specialist.
Comparison of monolithic and block foundations
In the comparison table you can see the main differences in the design and installation of foundations:
- The volume of excavation work for the installation of both types of load-bearing structures is approximately the same, with a slight advantage for a monolithic structure, which will require a little more space during reinforcement and installation of the formwork system.
- The price of precast reinforced concrete and ready-mixed concrete for a monolithic concrete mass is almost the same.
- Foundation blocks are laid on a layer of cement-sand mortar using a truck crane.
- Monolithic tape requires significantly more costs for the purchase of materials for formwork and reinforcement, the manufacture of reinforcement cages and their installation, the production of concrete (for small volumes) or purchase with delivery by a concrete truck - a mixer of ready-mixed concrete and laying the concrete mixture into the tape structure. Here we also need to add labor costs for compacting the concrete mixture by vibration and caring for the concrete for 3 to 7 days until it gains 70% strength.
- The cost of replacing a truck crane for unloading and installing a prefabricated block structure is about 12,000 rubles. The installation of FBS can be completed in a few days by a team of workers - installers of 3 people. If we carry out the simplest calculations, we can draw the following conclusions that the total cost of renting a truck crane, wages for installers and the purchase of cement mortar will be two or three times cheaper than performing similar work during the construction of a monolithic load-bearing structure.
Combined combined method of constructing foundations
Based on the listed conditions for the work and economic feasibility, we can make an unambiguous conclusion that a strip foundation made of FBS blocks will be better in all respects than a monolithic one .
Foundation blocks: types, sizes, markings
In private construction, several types of blocks are used. To construct a prefabricated strip foundation, only two types are most often used:
Types of foundation blocks that will be needed for a prefabricated strip foundation
The sizes and types of blocks are regulated by GOST 13579-78. For a private developer, size and performance characteristics are mainly important. The photo below shows part of the standard, which defines the types and sizes of blocks.
Excerpt from GOST standardizing the dimensions of foundation blocks
Marking according to GOST
To make it easier to navigate the specifications, the names of the blocks, by the same GOST, contain information about their size and type.
By the way! It will be interesting to know: How to mark the foundation for a house with your own hands: Step-by-step instructions Video
First comes the title. Next are numbers describing the geometry in decimeters;
- the first is length (9, 12,24);
- the second (through a dash or dot) - width (3,4,5,6);
- third - height (3.6);
Marking of concrete foundation blocks
If there are any lengths and widths, then the FBS height is usually made 580 mm (marked “6”). Blocks with a height of 280 mm can be made to order.
Next, after the numbers there is a letter designation of the type of concrete used:
For example, FBS 24.4.6 -T stands for: rectangular block of high-density reinforced concrete. Length 2380 mm, width 400 mm, height 580 mm. By analogy, you can decipher other symbols.
Dimensions of FBS blocks according to GOST
Savings when installing a block structure
There are several additional opportunities to reduce the cost of constructing block structures. For example:
- When installing, use used blocks in good condition, the price of which will be several times lower than new ones.
- The possibility of constructing a block foundation in winter, when large seasonal discounts are offered for installation work.
- When constructing a prefabricated foundation, a combination of both FBS blocks and small-sized stones (cinder block or brick).
Such simple measures can significantly reduce the cost of constructing a prefabricated load-bearing foundation for a house.
Monolithic slab
Maxim Baynyakshin, head of the construction and finishing department at Istok STROY LLC , said, a monolithic slab is a universal type of foundation.
The slab has a high load-bearing capacity and is suitable for the construction of both light and heavy houses from any materials. “The slab foundation is also called “floating,” Maxim clarified. “The fact is that under the influence of frost heaving of the soil, the slab moves with it, without destroying the structure of the house itself. Using this type of foundation, you immediately get a good, level monolithic foundation, which reduces the cost of installing floors in the house.
Tile foundation. Photo courtesy of ISTOK STROY LLC
Manufacturing technology
1. Soil removal - the fertile layer is removed, buried 10 centimeters into the clay. 2. Backfilling with AGS (sand and gravel mixture). 3. Compacting the ASG with a vibrating plate. 4. Construction of formwork: tying reinforcement, pouring, removing formwork, waterproofing the foundation.
Production time
10 days.
pros
Suitable for building houses from any materials - timber/brick/frame/aerated concrete.
Minuses
1. To pour a foundation in winter, you need to use additives and heat the concrete, which significantly increases the cost.
2. Site leveling is required.
Price
According to the calculations of the construction company, a tiled foundation for a 6*8 timber house with an attic floor will cost about 215,000 rubles.
Peculiarities
As Maxim Baynyakshin explained, the most important thing in a slab foundation is the competent knitting of reinforcement and the use of high-quality concrete.
Features of choice
Scheme for constructing a strip foundation on a site with a steep slope
Despite the comparative price indicators, one cannot be so clear about the choice: FBS or monolith. There are times when it is better to opt for a more expensive foundation design and at the same time ensure maximum reliability and strength of the entire structure.
It is known that any monolithic structure will be stronger than a prefabricated one made from individual fragments. This truth applies perfectly to foundation arrays. The reinforced concrete block itself is a single monolith, but a structure assembled from individual foundation blocks will not be completely intact and monolithic. This must be taken into account when choosing the type of supporting base.
If the building site has a soil foundation with possible horizontal displacement, the prefabricated foundation may end up in an extremely unstable position, which can lead to loss of integrity of the foundation mass.
If the soils on the site have unstable surface layers or the site is located on steep terrain or hills, it is better to give preference to a monolithic concrete foundation.
Construction of strip foundations on difficult terrain: Criteria for choosing the type of foundation
Type of shallow strip foundation
The desire to save money when constructing load-bearing elements of the foundation is not always the main criterion for choosing a particular structure. There are basic situations for the construction of load-bearing structures:
- When constructing one-story brick, slag concrete, stone buildings or multi-story buildings with foam concrete walls, it is allowed to construct buried foundations from FBS blocks. More massive houses and structures are recommended to be installed on a monolithic solid foundation.
- If the foundation has a shallow structure, it is better to make it from monolithic concrete using a reinforcing metal frame. FBS blocks can be used in stable, strong soils.
- The combined technology of creating a foundation with a combination of laying FBS blocks and pouring a reinforcing monolithic concrete belt, which will simultaneously serve as the base of the building, has proven itself well.
You can make a foundation strip using any of the following methods. It is necessary to carefully weigh all the nuances of constructing foundation structures in each specific situation.
Specifications
GOST, which regulates the production and technical characteristics of FBS, provides for blocks of the following sizes:
- length 2380, 1180, as well as additional length 880 mm,
- width 300, 400, 500 and 600 mm,
- height 280 or 580 mm.
FBS foundation blocks are made of heavy (density 2400 kg/cub.m), silicate (density 2000 kg/cub.m) or expanded clay (density 1800 kg/cub.m) concrete. The strength class of concrete should be
- not less than B7.5 for concrete grade M100,
- not less than B12.5 for concrete grade M150,
- for heavy concrete - from B3.5 (M50) to B15 (M200).
The table in the picture shows data on strength and weight for FBS made of different concrete.
Frost resistance of FBS must be at least 50 freeze-thaw cycles, water resistance - W2.
The type designation indicates its dimensions in decimeters, rounded up. The marking also indicates the type of concrete:
- "T" - heavy concrete,
- “P” - expanded clay (on porous fillers),
- "C" - silicate.
Let's give an example. FBS-24-4-6 t is a concrete block with dimensions of 2380*400*580 mm, consisting of heavy concrete. It can be marked in another way:
- 24-4-6 t,
- 24.4.6 t,
- 24 4 6 t.
The blocks have mounting steel loops (eyes) that are located on the top surface of the block. For hinges, hot-rolled reinforcement or periodic profiles are used. If necessary, you can order FBS without mounting loops; this is allowed by the standards.
Arguments for choosing a monolithic strip foundation
There are times when there is no point in making a choice: a structure made of FBS or a monolith. There are conditions under which it is necessary to construct a monolithic concrete foundation in the form of a continuous strip:
- If the site has heaving soil foundations.
- There is a risk of increased seismicity in the construction area.
- Significant loads on the foundation, as a result of which the structure will be subject to bending moments.
Considering all these factors, we can conclude that the savings should be reasonable. The main thing for the foundation is strength, stability and reliability of the entire structure and ensuring the integrity of the entire structure.
It is difficult to say unequivocally which type of load-bearing base will be cheaper: monolith or FBS. To make an accurate comparison, it is recommended to link construction to the individual conditions of the site, the nature of the terrain and soil types.
What types of blocks are there for building a house?
FBS can be classified according to dimensions and can be large-sized or small-sized.
For high-quality specimens, there is a classification according to materials with the obligatory content of the main component - concrete. The differences are only in additional components and manufacturing technology:
- concrete;
- expanded clay concrete;
- aerated concrete;
- gas silicate;
- foam concrete;
- slag concrete;
- polystyrene concrete;
- ceramic;
- arbolite.
Ready-made blocks, why are they better?
The strip foundation system is located along the entire perimeter of the building, taking on the load from the walls and distributing it evenly over the strip surface. Such a foundation is deepened by 0.7 meters, so there is no need to carry out a significant amount of excavation work, which reduces construction costs as a whole.
In addition, the strip structure is able to withstand a significant weight of brick or block walls, which puts it in a leading position in low-rise construction on stable ground.
Installation of blocks does not require special tools. Using a mounting crowbar, the block is set in the design position in plan and then, on the already installed block, the mounting loops are bent with a sledgehammer.
Advantages of using ready-made blocks:
