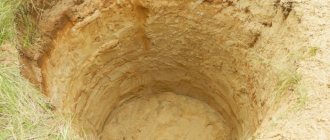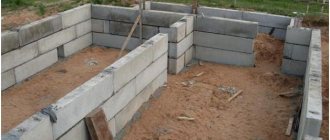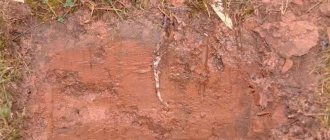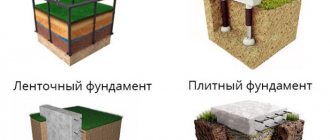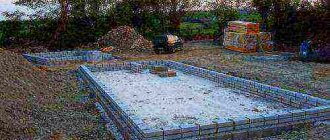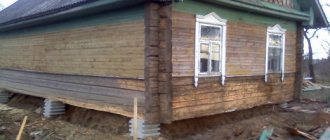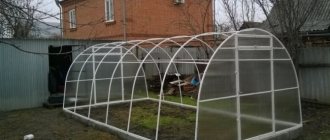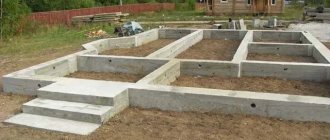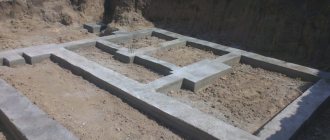- Is it necessary to use fittings?
The foundation is the underground (or above-ground, but adjacent to the ground) part of the building, which absorbs the loads from the overlying structures and, together with its own weight, distributes them to the natural foundation. The strength and spatial rigidity of the foundation - for a two-story house, or any other - determines the degree of operational reliability, so it is very important to choose the right structure and carry out construction and installation work.
Kinds
Foundation construction options
Foundations may differ in the materials used for their construction, depth, and method of execution. It is by the method of execution that their types are divided:
- The columnar type is almost universal and works well as the basis for any panel houses or townhouses. The installation of the pillars takes place in special pre-drilled holes, which are made along the entire perimeter of the building. The distance between supports is calculated individually. Natural materials such as logs, natural stone and artificial components (pipes or reinforced concrete steps) are used for supports.
Construction of a columnar foundation - A pile foundation differs from a columnar foundation in the length of its elements and operating principle. In a columnar house, the mass of the house falls on the base, and in a pile house, on the side surface. Pile is good because it allows you to eliminate deformation of various parts of the building due to the uniform distribution of the load of the entire structure, and this prevents its deformation. Such a foundation can be of two types: hanging or retaining.
Types of pile foundation
With the first type, piles are driven directly into the ground, where the load is concentrated: corners, intersections of walls. The length of such piles can be several meters. This is due to the fact that the main load is transmitted by the side part of the support. 2. The retaining type of foundation is installed at a shallow depth, but at shorter intervals than a hanging foundation. Whether it is worth making a pile foundation for a two-story house is determined by several parameters. The main parameter is the type of soil, the second is the material of the house. - Strip foundation is the most convenient type for building small-sized houses. For its installation, a block type of backfill or a solid concrete strip is used. This design is simple and not subject to destruction. Base blocks can be filled or lightweight (hollow), depending on the requirements of the entire structure. Its advantage is that houses made of aerated concrete built on such a foundation are durable and resistant to soil movement. In addition, the strip foundation can be installed at a minimum depth, which makes construction independent of geodetic indicators.
Strip foundation and its structure - The monolithic slab is characterized by seismic resistance. This is a solid platform with a large area, the height of which is calculated relative to the conditions of the area of the future construction. This type of foundation is the most resistant to ground movements and the most expensive in terms of concrete consumption.
Construction of a monolithic base
The choice of a specific type of foundation for a two-story house depends on the wishes of the client, the characteristics of the area and the architectural plan. But at the same time, there are recommendations regarding choosing the best option, in terms of durability, ease of installation and saving budget.
Factors for selecting tape type
The economics of house construction is a key expense item in any business of building your own home. The vast majority of Russian citizens build 1-2 storey houses on their own. In order to do it in a short time and not overspend, they choose a strip type of foundation.
If you do not violate the technology and correctly calculate the parameters of the supporting structure - the tape, then it will withstand significant loads and will last a long time. In addition, within the foundation walls you can build a basement, garage or technical floor in the house for wiring utilities.
Today, 3 types of dosage forms are widely used:
- Made.
- Monolithic.
- Combined.
Which one to choose depends on the specifics of the place where the house is being built and the financial capabilities of the owner.
Made
The tape is assembled from blocks, for example, FBS 24-4-6 (base wall block length 2.4 m, width 0.4 m, height 0.6 m).
As a rule, a trench is dug, just like under a monolithic foundation. The soil is not compacted, a sand cushion 10-15 cm thick is poured. Sometimes the sand is replaced with screenings or coarse gravel, fractions 5-10 mm.
The blocks are distributed end to end, one after another. The mounting loops are bent with a sledgehammer. The joints and interlayer space are filled with cement mortar. If you build a ribbon from smaller blocks, then special attention should be paid to the brand of solution, which should be at least M100.
Advantages:
- high construction speed;
- less preparatory work;
- construction can be carried out at any time of the year.
Flaws:
- some joints may separate after settlement, after which moisture and cold will penetrate;
- uneven distribution of load on different points of the foundation;
- low load-bearing capacity compared to monolithic tape.
- short service life.
It is recommended to build a prefabricated foundation for a 2-story house on rocky soils. They are less susceptible to external influences, such as surface and ground water and frost. Rocky soil does not get wet or freeze.
Monolithic
A more complex type of foundation than a prefabricated one. It has excellent manufacturability and high performance characteristics .
But construction requires a long list of preparatory work.
For example, it is necessary to make a cushion of crushed stone and sand, erect formwork and assemble a reinforced belt from reinforcement.
Advantages:
- can be done independently, even by 1 person;
- does not require deep deepening;
- high load-bearing capacity;
- holds heat well;
- resistant to temperature changes.
Flaws:
- quite a labor-intensive process;
- long drying time for concrete;
- construction can only be done in the warm season;
- high cost of construction (in comparison with combined and prefabricated analogues).
It is recommended to build a monolithic strip foundation for a 2-story house on rocky, sandy and clayey soils.
Combined
It combines monolithic and prefabricated types of strip bases. For example, the outline is assembled from blocks, and the support cushions and basement walls are made from mortar.
Some people pour the upper monolithic belt to level the surface under the walls. It is also done using formwork and reinforcement.
Advantages:
- easy to erect;
- relatively inexpensive;
- allows you to make adjustments.
Flaws:
- can be built in the warm season;
- assistance from third parties is required.
It is recommended to build a prefabricated foundation for a 2-story house on rocky or sandy soils.
Which is better
The optimal choice of foundation for low-rise construction consists of a detailed analysis of many indicators of the object, as well as the features of the area where the house will be installed.
Pile and column structures are used for construction, but have not proven themselves sufficiently in terms of practicality and durability. A monolithic slab is relevant for the construction of both one-story and two-story houses, which are built on landslide soils or in zones of movement of the earth’s crust.
In areas with stable seismic activity, a monoplate is a very expensive method. Practice shows that for a two-story brick house, the best choice is tape technology. And the installation of foam block houses on a strip foundation is also gaining great popularity, since it has a number of advantages:
- resistance to various deformations (cracks, tears, shedding);
- ease of installation and ease of maintenance;
- high load-bearing capacity and operation;
- variety of layouts.
The listed advantages are possible only if the installation technology is followed.
Reinforcement
Strengthening the support is necessary to give the structure additional rigidity. You need to install reinforcement units at the intersections of the walls, as well as under load-bearing walls. Reinforcing wires are connected using ties or a welded joint.
Photo - reinforcement for strip foundation
The foundation for a brick two-story house must be additionally reinforced. This will help protect the base from stretching and deformation during use. It is best to use ribbed reinforcement for a tall building. It is suitable for a frame building and a house made of aerated blocks or gas silicate. Due to its uneven structure, it is this wire that provides maximum adhesion to the concrete foundation mortar.
Foundation calculation
Calculations are made according to certain formulas, taking into account the material and features of the house, as well as a number of geodetic factors. The dimensions of the foundation for a house made of brick, cinder block or concrete will be different, since the masses of the materials are different and exert different pressure on the ground.
To calculate the base area, you need to know the total mass of the house. The table shows the specific gravity of building materials
Simple calculation
Without taking into account additional individual features, the installation depth of the foundation can be calculated using the standard formula, where 0.8 meters must be multiplied by the number of expected floors - a total of 1.6 meters.
The thickness of the foundation in the classic version is equal to the estimated thickness of the load-bearing walls plus 15 cm. However, it is worth knowing some parameters that can change this indicator:
- soil looseness;
- sole area;
- total weight of the structure.
Foundation thickness depending on the soil and number of storeys
Accurate calculation
To more accurately calculate its depth, you need to know:
- Type of soil (sandy, clay, sandy loam).
Soil density - Soil freezing point. It is necessary to know this so that deep freezing of loose and moisture-filled soil does not destroy the foundation. However, if the building is being built on fairly dry or slightly heaving lands, this indicator does not matter.
Soil freezing depth in some regions - Height of aquifers. In a situation where the aquifer is close, its depth should be minimal for the purpose of waterproofing.
- Living in a house.
The basis is the freezing depth of the soil in your area. To this value you need to add 150 mm if the house is wooden or 350 mm if it is brick.
Let's first calculate the depth of a one-story house. We take the freezing depth in the Moscow region with fine sand soil. It is 1.34 m. The house will be brick, therefore we add another 35 cm and get 1.69 m.
There is a relationship between the depth of the foundation and the temperature in the room. This dependence is expressed in coefficients and is shown in the table. According to it, the higher the temperature in the house, the less deep it needs to be.
Relationship between room temperature and foundation depth
We will have a floor on joists on the ground with a temperature of at least 20. This gives us 1.69*0.6≈1 meter. It is enough to deepen the foundation by 1 meter.
Now for the two-story one. The weight of the house will be almost 2 times greater, so it must be stronger. According to the rule written above, the depth should be 1.6 meters. And this is below the freezing point, which is quite satisfactory.
Dependence on groundwater level
Another factor, the determination of which will help determine what depth of foundation is needed specifically for your building, is the groundwater level. If the site you have chosen for construction is too high and the soil is heaving, then this is not the best option for construction. This combination promises increased costs and non-standard solutions when designing a building. Most likely, additional waterproofing will be needed for the supporting structure. Therefore, it is best not to stop your choice on such areas. Be sure to find out this information before you begin construction. This can be done without any geodetic surveys. Interview the owners of nearby plots, visit real estate agencies, or contact companies that study and test the soil in the area.
There are also a number of soil types that are not significantly affected by either winter freezing of the soil or the height of groundwater rise. Such types of soil are, for example, semi-rocky and rocky rocks.
Installation of strip foundation
When choosing a base for a two-story house, it is recommended to take into account the complexity of installation and material costs. The most convenient, economical and durable option is the tape type. Before installation, it is necessary to calculate the width of the base, as well as the thickness, which directly depends on the material used. Reinforced concrete has the smallest width, then concrete, and the widest base must be made for natural stone, which is due to the weight of the material.
The depth depends on the type of material of the future structure and the correlation with the freezing point of the soil. The height of the foundation varies depending on the individual needs of the customer and his preferences. If there is a threat of flooding, the height should naturally be increased.
There are standard standards that suggest a height of 35–40 cm for wood, and 20 cm for brick and aerated concrete. In addition, it is recommended to add another 10 cm to the height of the snow cover, which is most typical for the construction site.
The main stages of installing a strip foundation:
- a preliminary drawing is drawn up;
- the trench is marked and dug;
- laying the pillow, moistening it, and compacting it;
- reinforcement is done;
- formwork installation;
Elements of strip foundation formwork with dimensions - pouring concrete;
- drying.
Reinforcement is the main stage in the strip base, since it is the reinforcement frame that creates a strong structure. Typically rods with a diameter of 12–16 mm are used. The interval between the rods is about 30 cm and can vary depending on the individual characteristics of the building.
Filling must be carried out in one or at most two stages in order to maintain the solidity of the structure. This is difficult to achieve with manual mixing or using a private concrete mixer, so it is better to resort to factory-mixed concrete. After final pouring, a high level of insulation must be ensured. The cushion can be made of sand, gravel, their mixture or concrete, which justifies the density of the soil.
Materials used
When constructing a strip foundation, the main material is concrete , which, in fact, is what the foundation itself consists of.
Strength characteristics and resistance to operational influences depend on concrete. In order for the concrete base to be durable, it must correspond to a grade of at least M300. For self-production, a mixture of cement, sand and crushed stone is used in a ratio of 1:3:5.
For a prefabricated strip foundation, reinforced concrete slabs FL 12.12 or FL14.12, as well as FBS blocks measuring 0.8-2.5 m can be used.
Concrete must be reinforced with steel rods . According to the specifications for the project, the frame is based on corrugated steel reinforcement of class AIII (A500) with a diameter of 12 to 16 mm. For vertical linking, smooth reinforcement with a diameter of 10-12 mm is used. The frame is tied together with steel binding wire.
An important element is the cushion under the concrete tape. It is made from layers of sand and crushed stone or gravel of the middle fraction. For waterproofing, bitumen or bitumen mastic, roofing felt, and thick polyethylene film are used.
Insulation can be provided by bulk, tile, sheet or roll thermal insulation materials. The most commonly used are expanded clay, expanded polystyrene (foam), polyurethane foam, mineral wool, glass wool.
In addition to the main materials, the consumption of auxiliary materials should be taken into account . To install the formwork, you will need an edged board with a width of at least 20 cm and a thickness of at least 15 mm. You can use plywood, plastic or metal sheets. To strengthen the formwork you need timber.
Mistakes when building foundations
Mistakes made during construction can lead to the complete destruction of the building. For those who want to strengthen the foundation themselves, want to save money, or want to hire a team of specialists, without understanding anything about construction, the most common mistakes when pouring the foundation will be listed below.
By choosing construction according to a standard project, the customer usually saves time and money on developing unique drawings. But keep in mind that there is no information about the type of soil, its freezing, or the groundwater horizon. All indicators directly relate to the installation depth of the main structure, which must be calculated immediately. This is the first technically possible error; the following unsuccessful ideas during construction are also possible:
- Saving on material. Usually leads to the rapid appearance of cracks, after which the entire foundation will begin to crumble. A cheap brand of concrete is not suitable for the foundation of a two-story house, since a foundation made of it, if it collapses, entails the destruction of the walls and the entire structure.
- Laying walls and installing any load-bearing structures earlier than 4 weeks after pouring the base. Without waiting for the concrete to fully set, the construction of the entire frame of the house takes place on a moving foundation, which ultimately leads to its destruction literally immediately after construction is completed.
- Lay a concrete strip along the entire perimeter of the same width and thickness without taking into account the internal features of the house. This creates an uneven load, and, accordingly, different shrinkage at different points of the building. The thickness at each specific point should be calculated depending on the thickness of the walls, their location and purpose in the supporting structure.
Errors in foundation construction affect the house - Using boards made from unfitted boards for formwork results in liquid from the concrete leaking out through the cracks. Subsequently, this leads to delamination of concrete, a decrease in its strength and further destruction of the house.
- Replacing factory pouring with manual kneading extends the time and the canvas itself becomes heterogeneous. A strong foundation requires one-step pouring, which ensures its homogeneity and increases its strength. The appearance of air voids, which leads to the destruction of the foundation, occurs due to poor compaction of the concrete mixture.
- Reinforcement and piles are the supporting frame for the foundation, so its thickness, grade and metal must be selected in accordance with the requirements of the architectural project, without saving.
A common mistake in construction is a careless attitude to the time of year and climatic conditions. In winter, it is imperative to use specialized plasticizers (anti-frost), and in summer, cover the concrete with polyethylene and moisten it with water twice a day to maintain the strength of the material.
Construction work can be done independently; for complex tasks, professional mixing of mortar and calculations, you should turn to professionals. The base must be made of the highest quality materials, in the required quantities. Savings are possible in finishing or design, and to prevent the house from collapsing, the installation of the foundation must be given maximum attention.

