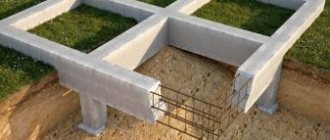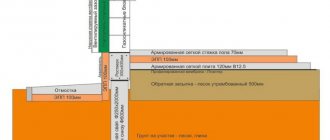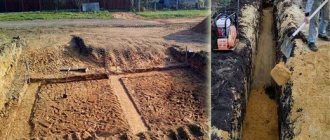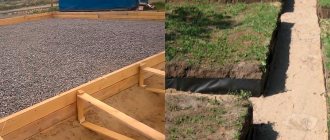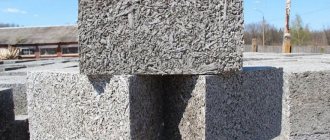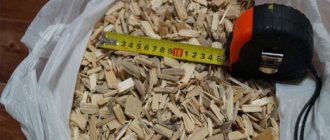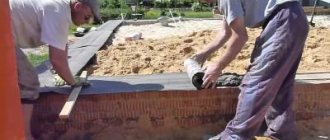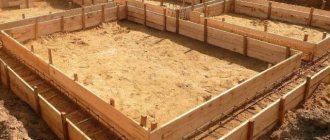The choice of foundation type depends on several factors: soil type, material, size of the planned house and the financial condition of the future owner. In some cases, the initial stage and further process can be reduced in cost by using wood concrete. This material has a number of advantages, since it is lightweight, affordable, due to the low cost of the material, and has excellent thermal insulation properties.
Advantages and disadvantages of wood concrete
In modern construction, the use of wood concrete is a way to save on the cost of materials and installation without compromising the quality of the structure. The composition of wood concrete blocks and panels includes several main components: cement (or clay), wood chips. When sand is added to the mixture, a type of material called sawdust concrete is obtained.
Arbolite is widely used in construction due to the following properties:
- does not disturb the air exchange in the room, retaining heat;
- the ideal combination of high strength and relatively low weight;
- you can erect a building of up to 3 floors with a wall thickness of 30 cm and reinforced concrete floors;
- resistant to infection by fungi, bacteria and rot;
- easy to process with tools and holds fasteners;
- not susceptible to open flames and high temperatures (according to test results, it did not ignite under open fire and temperatures up to 1000 degrees for 90 minutes);
- has good sound insulation properties.
The only disadvantage of wood concrete is considered to be low resistance to moisture, so it is extremely rarely used as a foundation material.
You can find out a specialist’s opinion about wood concrete, its properties and application by watching the following video:
Classification of block types
Many characteristics influence the classification of materials
The classification of materials is influenced by the following characteristics:
- Density level when completely dry;
- Type and composition of filler;
- Purpose of the material.
According to the first criterion, two types are distinguished:
- Thermal insulation type – 500 kg per cubic meter. m;
- Structural block – up to 850 kg per cubic meter. m.
According to the composition of the filler, wood concrete can be:
Projects and construction of houses made of wood concrete
- From sawdust or wood chips;
- From rice stalks and cotton, flax or hemp.
Purpose of the material:
- Blocks with a low level of strength find their use in creating a layer of thermal insulation of a building and partitions between rooms, and walls, except for load-bearing types.
- If the strength of the material is high, then it is better to use it when installing load-bearing types of walls.
What you should pay attention to when choosing a foundation
Wood concrete blocks are used not only for the construction of house walls.
A mixture with a similar composition can be poured into a strip or monolithic foundation. It will be cheaper compared to using concrete.
It is worth considering that even with good waterproofing, such a foundation can still suffer due to moisture, and this will lead to the rapid failure of such a foundation. For this reason, it is necessary to lay the foundation based on the exact characteristics of a particular structure.
When planning a wood concrete base, it is also worth considering some conditions. Firstly, the resulting structure will be quite light. So, it will weigh approximately 4 times less than a similar brick building. Therefore, the use of a massive foundation for an arbolite house can turn into a waste of money. In this case, shallow strip foundations, which can be used on non-problematic soils, and foundations on piles for complex and heaving soils have become widespread.
Secondly, walls made of arbolite blocks are resistant to deformation and other mechanical influences. They are characterized by strength and a high degree of ductility, so the structure will be resistant to cracks or other signs of destruction. This allows you to build houses from wood concrete on difficult and heaving soils.
An important factor is the study of the terrain, soil type, groundwater level and soil freezing depth. All this will help answer the question of which foundation will be better in a particular case.
Technical characteristics of blocks
To choose the right blocks for construction work, you need to know the technical criteria and characteristics of the material
Which block to choose for construction work? To answer this question you need to know the technical criteria and characteristics of the material. So, the following indicators are distinguished:
- The average density indicator is based on the values of the filler components and binder substances. If the density increases, then the strength of the material increases, and therefore its class.
- The thermal conductivity of wood concrete increases in parallel with the amount of binder material. But it is worth noting that an increase in this indicator leads to a decrease in strength and loss of structural properties.
- Frost resistance is at the level of 25-50 cycles.
- The degree of shrinkage is calculated by the density of the block. If the latter indicator decreases, then it increases.
- Water absorption reaches 80% - this figure is much higher than other materials.
- Vapor permeability – a distinctive feature should be considered a high value, which is equal to that of wood.
- Fire resistance. It also has a high level, since wood concrete does not tend to burn, it can easily withstand high temperatures.
- The level of sound transmission is the same as that of natural wood.
- The maximum number of storeys in a building made of wood concrete is 3.
- The blocks are designed for mass consumption, so their price is affordable for everyone.
Installation of strip foundation
On hard soils with low groundwater, you can use a shallow strip foundation for a wood concrete house. The order of work in this case will be as follows:
- First, the area under the house is cleared of debris and anything that will interfere with construction;
- the perimeter of the site is fenced with pegs;
- according to the markings, you need to dig a trench approximately half a meter deep;
- the bottom of the trench must be clean and level;
- then you need to make the formwork;
- a cushion of sand and crushed stone is placed at the bottom of the structure;
- followed by a layer of waterproofing;
- the next stage is reinforcement, which should be higher than the sand-crushed stone cushion;
- now the space between the formwork needs to be filled with concrete mixture;
- the poured solution must be compacted thoroughly;
- It takes about a month for concrete to harden;
- During this time, the foundation is covered with polyethylene and periodically watered with water so that the edge does not dry out.
Scheme of a strip base
To save money, you can use an arbolite mixture instead of concrete. To do this, you need to take cement, lime and wood chips, which have been left in the air for 3-4 months. The ingredients are taken in the proportion: 1:1:9, therefore, wood makes up most of the mixture. To enhance certain qualities, the solution may consist of 2-4% other additives.
Based on the qualities of wood concrete, you should not use it for a deeply buried foundation.
Belt 5 rows of brickwork
The sides of such a base must be insulated with brick. Masonry is required not only from the side, but also from above. When building walls made of wood concrete, it is necessary to make a belt consisting of at least five rows of brickwork.
Despite the fact that wood concrete is a good thermal insulator, additional thermal protection of the foundation and base is required. To do this, you should use polystyrene foam or polystyrene.
Making blocks with your own hands
Wooden sawdust and shavings, approximately the same amount, are most often chosen as filler.
Wooden sawdust and shavings of approximately the same quantity are most often chosen as filler. There is a rule: 4 months before the start of work, sawdust must be left in the open air. And treat them regularly with lime solution.
Attention! The treatment process is carried out with a 1.5 lime solution. A cubic meter of raw materials consumes approximately 200 liters of substance. The sawdust is placed in the liquid and kept with constant stirring for two days. This method prevents the material from rotting.
After processing of the raw materials is completed, the process of forming blocks can begin. In order for all the materials to turn out identical, it is necessary to take boxes with a volume of 0.3 cubic meters for the mold. Pour part of the mixture into the container, pour water on top and mix everything with a shovel. Next you need to add cement and repeat mixing again. To carry out the work, you can use a concrete mixer or do it yourself.
Building a house from gas silicate blocks with your own hands
Attention! Mix proportions: Cement -1, lime -1, sawdust - 9. If necessary, other impurities can be added. It is worth considering that the greater the amount of cement, the better and stronger the argonite blocks will be.
The prepared material is poured into molds, which are made from 20 mm boards. The dimensions of the cubes are 25 by 25 by 50 cm. The inner surface of the mold can be covered with plywood or linoleum for comfortable use. The use of technology will make it easy to remove blocks from the container. The mixture hardens for about two weeks at a temperature of 22 degrees. After this, the wood concrete is taken out and left in the fresh air.
At what depth should pillars and piles be installed?
Recommended rectangular cross sections for foundation strip.
One of the most common types of foundation for many types of buildings, including one-story buildings, is columnar, which has been used for quite a long time. In addition to using the columnar base of the building, piles are used as load-bearing structures. The method of using piles by builders was founded not very long ago, and it is regularly improved. As a result of such innovations, bored piles made using TISE technology began to be installed as a base.
Of these foundations, the most universally used is the bored foundation. Firstly, it can be done on sloping terrain. Such a base will not require clearing a site for it, which will save a lot of money and time.
Secondly, such a foundation is quite economical, because its laying requires a minimum of building materials. In addition, it is not continuous, which does not create difficulties for conducting communications under the house.
Foundation design diagram.
Thirdly, such a foundation can be completed by one person independently. Its construction will not require expensive construction equipment. You need a hand drill and a compact concrete mixer. If, in order to fill a strip-type foundation with concrete, it is necessary to carry out this action immediately over the entire perimeter of the foundation, bored piles can be poured with concrete one by one, which requires a small amount of concrete at the same time.
For one-story buildings, such a foundation is undoubtedly suitable. The depth to which it will be laid depends on the freezing point. And it fits 10-15% deeper than this point. This allows the bored piles to respond normally to the compressive load from the weight of the house.
If you decide to install one, the depth of the supporting structure will not depend on this. To ensure that the components of such a foundation, that is, concrete piles, do not collapse from tensile loads due to the properties of heaving soil, these piles are subject to reinforcement.
A house made of wood concrete: what kind of foundation is being built under the building?
When choosing a foundation for a house made of wood concrete blocks, you should take into account the composition of the natural soil on the site where the construction of a residential building is planned, the number of storeys of the building, and the size of the building area. Particular attention should be paid to the depth of soil freezing, the presence of a high groundwater level, as well as the composition of the soil under the future home.
Tape
Shallow strip foundation
It is customary to build a shallow strip foundation for a house made of wood concrete block on dense soils with a low groundwater level and a shallow freezing depth of the soil.
The technology for constructing a strip foundation (foundation) for a residential building does not differ from the classical technology for constructing strip foundation supports.
To begin with, the construction site should be cleared of bushes, grass and debris. Then the surface of the site should be planned.
The future foundation is marked on the site using driven pegs and a stretched cord. According to the markings, they dig a trench, the depth of which should be at least 0.5 m. The bottom of the trench is leveled, cleaned and compacted.
Then they begin to construct the formwork for the foundation - it is very convenient to use wooden boards or thick plywood. The height of the formwork above ground level is 0.5 m.
The bottom of the formwork is covered with a layer of coarse sand and carefully compacted (the thickness of the backfill of coarse sand in the compacted state is 0.15 m). The waterproofing layer is laid on top of the sand cushion, for which roll roofing felt is used.
A spatial frame made of reinforcing rod with a diameter of 10 mm is placed at the bottom of the formwork. It is very important that the foundation frame does not touch the bottom of the trench, for which it is raised on bricks.
Concreting of the strip foundation is carried out using concrete M 300, and they try to complete the work within one day, without interrupting the process of filling the formwork with concrete mixture.
Tamping tool - vibrating rammer
The top of the poured foundation structure is leveled by tamping the concrete mixture with vibrating rammers. The surface of the foundation should be as smooth and even as possible.
The foundation for a house made of wood concrete is left to gain strength for 28 days, providing care for the concrete surface - periodic moistening.
To prevent the concrete surface of the foundation from drying out, it is covered from the sun and wind with plastic film. Wetting the base surface continues for several days.
Budget filling option
Instead of a concrete mixture, the formwork of the foundation structure can be filled with an arbolite mixture, which is prepared from sawdust with shavings kept in air for 3-4 months, mixed with cement and lime mortar. Proportion of wood concrete mortar: for 1 part of cement take 1 part of lime, 9 parts of wood waste, from 2 to 4% of other additives. You can mix the composition in a regular concrete mixer.
The strength of wood concrete mortar for pouring a foundation depends on the content of cement binder in the composition.
Filling with wood concrete
The formwork is filled with the solution in the same way as a concrete mixture. The sides of the strip foundation made of wood concrete are insulated with brickwork; along the upper plane of the foundation there is a belt of 5 rows of bricks across the entire width of the strip base. A brick belt for walls made of wood concrete blocks is made regardless of the material from which the foundation for the construction of a residential building is poured.
Pouring a foundation with an arbolite mixture, even with the most careful insulation, is not capable of ensuring the strength of the foundation for a long time.
The finished foundation for a house made of wood concrete must be insulated along the surface of the vertical walls along the entire height of the base. The best results are obtained by insulating the foundation with ordinary polystyrene foam or extruded polystyrene foam with a layer thickness of 100 mm.
It is very important not to bury the foundation under a wood concrete house to a significant depth.
Brief information about the material
Arbolite belongs to the group of lightweight concrete. The blocks contain up to 90% organic fillers, as well as cement and chemical additives that do not allow organic matter to influence the hardening process of the binder. The environmentally friendly material has high levels of heat and sound insulation with a low weight of the erected structure.
The unique characteristics of wood concrete make it possible to significantly reduce the thickness of walls and allow its use in regions with harsh climates. Despite the fact that the production of blocks in the USSR was established in the 60s of the last century, the material did not become widespread, and in the 90s the factories were completely repurposed or simply destroyed. At that time, developers paid little attention to energy-saving technologies, focusing on other areas that seemed more promising.
Pile foundation
Considering that wood concrete has little weight, and a house built from this material is lightweight, there is no need to build a powerful foundation for the construction of reinforced concrete piles. On problematic soils, the load from the building will be fully supported by a foundation made of screw or bored piles with a grillage. Watch the video on how to properly build a foundation on screw piles.
Screw piles look like pipes with blades, the ends of which are pointed. The supports are screwed into the ground in certain places - the attachments prevent the piles from being pulled out of the ground, the mounting head increases the support area.
Screw piles made of metal have one drawback - they are susceptible to rust, and in addition, they have a high cost.
For budget construction, a foundation made of bored piles is more suitable. To construct a foundation structure from bored piles, holes are first drilled in the ground, a reinforcement cage is inserted there, and the pile core is concreted. The frame for piles is made of reinforcement with a diameter of 10-12 mm (vertical rods) and 4-5 mm (horizontal rods).
Blind area
Many owners who build a house on their own do not quite understand why this “sidewalk” around the house is needed. Meanwhile, the need for a blind area is objective. This underground structure is needed to prevent groundwater from reaching the foundation. Dry foundation = dry wood concrete = durable wood concrete masonry.
The blind area is done simply:
- Along the perimeter of the house, close to the foundation, it is necessary to remove a layer of soil of 15-30 centimeters (depending on the type).
- We lay waterproofing in the vacant space.
- Fill in the sand and gravel mixture.
- Fill the resulting mixture with cement mortar.
- There is still a finishing touch on top.
A layer of tiles or natural stone is laid on top - aesthetically pleasing and solid.
Features of deepening monolithic load-bearing structures
Scheme of foundation types.
Without exaggeration, it should be said that a slab foundation requires a high consumption of building materials, which consist of a large amount of concrete mixture and reinforcement. In addition, laying the slab foundation of the building requires labor-intensive construction work. Such a foundation is installed both without deepening and in a pre-prepared pit.
The disadvantage of using a monolithic slab as a foundation for a one-story building is obvious. This is a very expensive structure that will require not only a lot of money, but also time to construct. But if this does not scare you, then a monolithic slab with its high quality is the best choice for a one-story building, which is distinguished by its unprecedented reliability.
