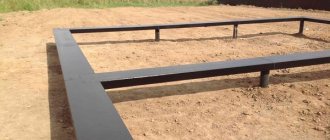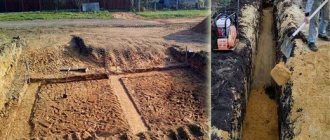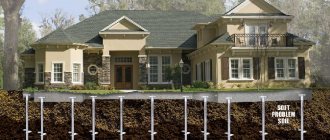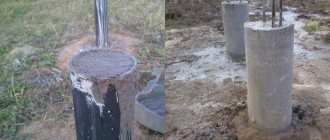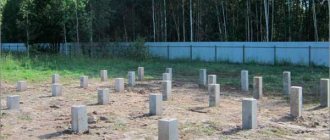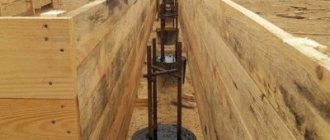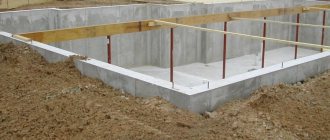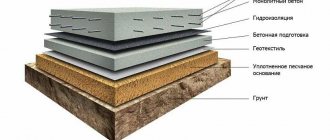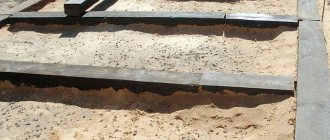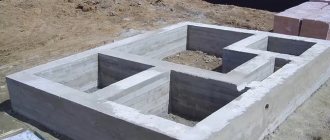In clay soils, peat bogs and shifting soils, supports are exposed to groundwater, cold and bending forces. Do-it-yourself bored or concrete foundation piles can be used on any soil and terrain, can be installed at any time of the year in 1-2 days, and also have a long service life and safety margin.
Reinforced concrete piles for foundations are pillars buried below the freezing level into the load-bearing soil layer. Suitable for a private home. Before installation, the foundation on reinforced concrete piles is calculated based on the load-bearing capacity of the soil and the total load of the house: the length, diameter, number of supports and size of the base are determined.
Advantages and disadvantages of foundations on piles
It is most advisable to build such a foundation on problematic soils. These include:
- clayey;
- peat;
- loamy;
- swampy.
Construction of a reinforced concrete structure on these soils will not be cheap. A foundation on piles can provide decent strength parameters and an inexpensive cost in such conditions.
The main advantages of a foundation on piles:
- The service period can reach 140 years. This is due to the fact that each pile is made of high-alloy metal and treated with special compounds for protection.
- The cost of constructing a structure can be more than 30% cheaper than constructing a reinforced concrete foundation, provided that the area has loose and unstable soils.
- Installation of supports can be done at any time of the year.
- Possibility of installation in the shortest possible time.
- There is no need to use large equipment. Piles can be installed manually.
- An excellent option for making buildings in swamps, loose or unstable soil.
- Safety and long service life.
- There is no need to carry out preparatory work, which consists of digging trenches.
- The best option for constructing a private house with large differences in elevation on the territory.
Despite many significant advantages, the foundation on stilts also has disadvantages:
- There is no possibility to build a basement.
- Large labor costs for insulating the free space under the floor base and finishing the base.
- Water supply and sewer pipes will need to be buried and insulated, since due to the lack of a basement, the soil may freeze under a private house.
- If the area has rocky soil, then a foundation on piles will not be suitable. During installation, the blades may burst, making it impossible to mount the supports to the required depth. The result will be an unstable, shallow foundation that will not be suitable for erecting a building on it.
- The quality of the materials to be used. If you do not have the appropriate knowledge, you can buy products of poor quality. In this case, the foundation will be short-lived. The disadvantage of metal is that it corrodes when exposed to water. Therefore, each support must be treated with a protective mixture and made exclusively from high quality steel.
When selecting piles, special attention should be paid to the welding points. The joints must be neat, they must be treated with bitumen-based mastic in order to protect them from corrosion.
Reinforced concrete and prefabricated grillage types
If a pile foundation is being erected in an area with strong winds and snow, then the construction of a grillage is mandatory
The foundation elements that are placed on top of the pile structure are called a grillage. It is necessary in particular for connecting supports located along the perimeter of the building. It also takes on most of the mass from the residential building.
If the building has a lot of weight, taking into account the impact of temporary loads from wind and snow in the winter, then installing a grillage structure is simply necessary. If the house is small in size, the additional grillage structure is not used. In this situation, the entire load is transferred to the ground through supports.
Grillage arrangement
The grillage can be of several types, for example, such as: prefabricated metal or monolithic. The reinforced concrete type of structure is considered more reliable than the prefabricated one, since in the first case there are no abutment seams, and the second method is connected by welding. Therefore, in the case of a massive structure, it is better to use a monolithic grillage.
The disadvantage of this method is the high cost and long installation time. Prefabricated grillages, due to quick installation and low cost, are used in small-scale construction of country houses much more often
But it is important to comply with all requirements when installing such a structure, otherwise the bearing capacity of the foundation will be reduced
Bored foundation on piles
This base is suitable for problematic soil with shallow water depth underground.
This type of foundation should be used for complex soils with shallow groundwater depths
As piles, you can use industrially manufactured structures, which can be of two types:
- finished piles;
- a permanent frame, which is made in the form of pipes made of concrete or iron.
Piles of this type are installed in the same way as ordinary ones: first of all, you need to drill a well into which the pile or permanent frame will be placed. In the latter case, the frame should be filled after installing the reinforcing bars.
A special feature of a bored foundation is that, if it is erected, it is possible to use micropiles with a cross-section of less than 25 cm. This will eliminate the floating and distortion of the structure on unstable soil.
To create a more powerful base, you need to use TISE technology.
Scheme of a pile with expansion using TISE technology
Such designs are suitable for northern regions. The pillars are mounted using a special plow, which will allow expansion inside the pit. Due to this, the support area of the piles will be increased. A special feature of the technology is the presence of a grillage, which is located above the ground to reduce pressure on the soil.
To make the structure you will need a garden drill. Cast-in-place piles are constructed from concrete or reinforced concrete. This is done at the site of foundation construction. The section can be:
- round;
- rectangular;
- square.
There may be a cavity inside. It is possible to perform both stressed and unstressed reinforcement. You need to choose based on the required strength of the base. Bored piles are no different in manufacturing technology, but they are most often built in a factory. This allows for quality control.
Driven piles are made in the form of cylindrical, trapezoidal or prismatic columns, which are driven into the soil using large equipment.
Arrangement of fencing
When the stages of housing and bathhouse construction come to an end, the owners think about erecting a fence. Previously, it was not needed so as not to block the routes for transporting construction materials to the site. But towards the end of construction work the need for its creation arises.
Installing a fence requires not only the correct choice of material for its construction, but also the creation of a reliable foundation. It can be done even if you have no construction skills. The main thing is accurate calculation and understanding of the construction technique itself.
Before choosing and then erecting the base of the fence, along with the factors described earlier, it is necessary to take into account the windage. This will avoid the possibility of bending the fence.
When installing a fence near a highway or railway, it is necessary to calculate the strength against possible ground deformations and vibration loads.
Pile-monolithic foundation
One type of pile foundation is a monolithic grillage, which is used for row placement of piles.
Pile-monolithic foundation can be used when piles are placed in rows
A grillage is a beam or slab that connects piles above the base of the soil.
It is advisable to construct such a foundation when performing construction work on soft soils:
- a private house is planned to be built using frame technology;
- the soil has a deep freezing depth;
- The width of the base is more than 2 m.
A pile-monolithic foundation can be made in the following options:
- Design with a hanging grillage. The foundation assumes that there is a gap of 80–90 mm between the grillage and the soil, thanks to which the foundation will hang over the ground. Accordingly, the negative influence of the earth on the grillage structure is eliminated. This method can be used when constructing buildings from any materials.
- Embedding the supports into a solid foundation grillage. In this case, there will be no gap between the soil and the foundation, but the result will be a basement room, which cannot be made with an ordinary pile foundation. The grillage can be constructed from concrete, reinforced concrete, steel or wood.
Regardless of which option is chosen, you will need to perform the following activities:
- The pile heads must be cut down to the required height.
- The upper part should be washed, cleaned and dried.
- The frame is being made.
- For a removable frame, you will need to protect it from the concrete mixture.
- A solid grillage is being poured.
The mixture should be laid in even layers over the entire base.
Support tying
The piles themselves are not yet considered a full-fledged foundation. In order to evenly distribute the total load from the structure across all supports, they must be tied - combined in a horizontal plane. This type of trim is called the top or grillage, and the following materials are used to make it:
- For wooden houses, it is practiced to use coniferous timber beams. For additional protection of the wooden grillage, the timber is treated with antiseptics and impregnated with water-repellent compounds. Waterproofing must be placed under the heads, for example, several layers of roofing material.
- Strapping with rolled metal: a channel, an I-beam or an angle is suitable if reinforced concrete or metal piles are used. Metal products are pre-treated with anti-corrosion protection.
- A reinforced concrete grillage is installed in the case of the construction of external walls made of piece material: brick or wall blocks. It can be made by laying ready-made reinforced concrete pillars or pouring concrete, having previously constructed the formwork and laid the reinforcement.
Pile-slab foundation
In such a foundation, 2 methods and schemes are combined. The parts of the pile structure account for approximately 85% of the load, and the slab - the remaining 15%. This is associated with the difficulty of independently drawing up a project, since even a specialist is not always able to perform the correct calculations.
There are several options for pile-slab foundation.
The pile-slab foundation combines 2 different foundation schemes
One of the common methods is to decouple the grillage from the slab. The method allows you to reduce the cost of work due to the possibility of reducing the thickness of the slab.
The installation technology is that the first thing you need to do is install a pile foundation, and then a slab that will strengthen and connect the piles. In this case, it is not necessary to make a solid grillage. This is the best option for one- or two-story buildings.
It is advisable to install a pile-slab foundation in the following cases:
- In regions with high seismic hazard.
- On problem soils. In this case, most often an ordinary pile foundation is erected. However, there are some limitations. If the house is massive or it is planned to increase its number of storeys over time, then it is recommended to strengthen the piles. For example, you can make a slab base.
- The foundation is suitable for buildings for which vibrations are unacceptable. For example, if a private house is made of foam blocks or using a frame method.
- It is recommended to install the base under an extension to a previously manufactured house.
- In the absence of reliable data about the territory (soil characteristics, groundwater occurrence, etc.). If in doubt, it is better to choose a pile-slab foundation.
Before moving on to manufacturing, it is recommended to study the nuances of constructing pile and slab foundations separately.
Pouring the solution
After preparing the wells and creating a reinforcing frame, we begin the main work of creating piles for the foundation. They will consist of pouring a concrete solution, which must first be prepared.
Video: Construction of a pile foundation
The first step is to prepare all the necessary materials and tools. To fill you will need:
- good quality cement M500. Don't buy cheap options. Such savings can have a bad impact on the performance of the pile foundation;
- gravel. It is best to use granite, as it has very high strength values. But such gravel can be expensive, so you can buy regular gravel. In this case, the size of the fractions should be within 20-40 millimeters;
- sand. Here it is better to give preference to coarse-grained river, but if it is unavailable, you can also use quarry;
- concrete mixer. Of course, you can knead in an ordinary large trough, but the quality of the mixture will not be at the required level. In addition, you will need quite a lot of concrete, and it will be difficult to make such a volume without a concrete mixer;
- polyethylene film
After preparing all the materials, you can begin to “mix” the concrete mass. To do this, you can use the following proportions.
For one volume of M500 cement, we take one volume of gravel and two volumes of sand. We put everything into a concrete mixer and start mixing.
In this case, it is best to pre-rinse the gravel with clean water. The sand is taken without foreign impurities and sifted (so that large stones do not come across). In addition, sand with a moisture content of no more than 10-15 percent should be used.
After mixing the bulk ingredients, add water. Its volume should be half the volume of cement used. You should not take water from a neighboring reservoir. The tap option is best; it is clean and does not contain biological impurities.
Advice! If you have the funds, you can order ready-made concrete. This method is preferable. Firstly, the solution itself will be of the required quality and characteristics. Secondly, you will be able to fill all the piles at once, which will significantly increase the speed of construction.
When pouring, it is important not to move the reinforcing frame. The rods must be located inside the concrete, otherwise they may begin to rust and the strength of the foundation will deteriorate. The distance from the outer edge of the pile to the reinforcement should be at least 3-5 centimeters.
When pouring, remove air bubbles from the concrete solution. To do this, you can use a long metal rod or a special deep vibrator. If air bubbles are left, the pile will crack, which will impair its load-bearing capacity.
After pouring concrete, you should not leave the pile foundation unattended. It is necessary to ensure proper drying. Concrete should not be allowed to dry out under the influence of wind or direct sunlight, as this will cause the surface to crack.
To avoid this, the day after pouring, the pile foundation is covered with a thick plastic film and, if necessary, moistened with water. The solution will gain full strength only after 20-21 days. Only after this can further construction begin.
If all actions from calculations to maintaining the moisture content of the foundation are done correctly, then the pile foundation will be reliable and will easily withstand all soil movements. As a result, your house will last a long time and will not cause you problems during its operation.
Reviews
Despite the almost unanimous admiration for screw piles, no, no, and dissatisfaction will creep in, either with the quality of the work, or with the material, or with the design of the foundation in general. It should be understood that screw piles are not a panacea or a universal building material, but just one of them. For example, on my site there is a gazebo on such stilts and it has been doing great for 5 years. And the neighbor put a 1.5-story residential building on stilts. Not even talking about the psychological effect, no matter how you look at it, the house is on “chicken legs.” In addition, twice a year a neighbor crawls under the house and smears the steel shell of the piles with Kuzbaslak in the places in contact with the ground. But under the surface of the soil they are not processed and rust successfully. Of course, there are technologies for replacing columnar foundations, but it is very expensive and it is better not to do it unless absolutely necessary.
Michael
https://srbu.ru/otzyvy/article/4105-svajno-vintovoj-fundament-otzyvy.html
House 8x9 made of 150x150 timber. The soil is loam. High groundwater level. Vladimir region Alexandrovsky district. Pile-screw foundation. Screwing depth is from 2 to 2.5 meters. Up to 3 control drillings of the soil were previously made. The work was carried out in March last year. The roof frame was assembled in April. Today it stands as it did. Number of piles - 24. Cost 84 thousand.
Sergey
https://cdelayremont.ru/otzyvy-o-fundamente-na-vintovyh-svayah
I don’t know why, but foundations on piles have not become as widespread here as in the West. Probably due to a misconception about complexity. Pictures of large equipment and huge iron piles are immediately drawn. If everyone knew that piles come in diameters of 18 cm and that you can drive them yourself, the situation would change radically!
Markov Nikolay
https://cdelayremont.ru/otzyvy-o-fundamente-na-vintovyh-svayah
Turnkey project cost
The cost depends on the following factors:
- dimensions of the structure;
- complexity of hydrogeological conditions at the site;
- the complexity of the project itself;
- costs of preparatory work;
- the amount of machinery and equipment involved;
- the number of engineers, surveyors, designers and operators involved in the work.
The average market cost of planning screw, cast and driven foundations starts from 100,000 rubles. The customer will have to pay extra for an additional calculation of settlement in each section (from 20,000 rubles), as well as statistical and dynamic tests on the site.
Cast-in-place pile technology
If you plan to do the work on constructing a bored foundation yourself, you need to know what technology is used for this and the stages of production.
- In accordance with the developed plan, the site is marked and the places where holes for the piles will be drilled are marked.
- Holes are drilled in the ground for future pouring of piles.
IMPORTANT!
The depth of the holes should be below the freezing level. This indicator is individual in each climate zone. Shells are placed in the prepared holes. To construct the shell, you can use asbestos-cement and thick-walled metal pipes, as well as make “sleeves” from several layers of roofing material.
IMPORTANT!
Such shells are necessary in order to prevent freezing of the piles with the soil in winter, to prevent the concrete from becoming saturated with ground moisture, and also to prevent the laitance from being absorbed by the soil. The technology predetermines that asbestos-cement and metal pipes must be covered on the outside with a layer of waterproofing. A well-movable concrete mixture is poured into the prepared pipes. After pouring, it is necessary to raise the pipe slightly to the design level. Concrete will penetrate into the cavity formed under the pipe, forming a slight expansion. Such an expansion will serve as additional support for the foundation, increasing the load-bearing capacity several times.
IMPORTANT!
The concrete mixture must be liquid so that it can independently fill the void formed under the pipe. The next stage of constructing a cast pile will be the installation of a frame made of reinforcement into the pipes. The number of vertical rods can be different - it depends on the thickness of the pile. Such reinforcement protects the pile from the effects of lateral loads. Since cast-in-place piles work not only in compression, but also in tension (in the presence of heaving soils), the reinforcement cage can increase the resistance of the pile to such loads.
IMPORTANT!
Do not neglect the installation of reinforcement, since any, even insignificant, lateral load can break the pile. Make sure that the reinforcement does not touch the ground, this will protect it from corrosion processes and premature destruction. After installing the reinforcement cage, they proceed to direct concreting of the piles. The concrete mixture must be sufficiently liquid, poured into the pile hole in small portions and constantly compacted with a crowbar or a long piece of reinforcement to compact and remove air.
IMPORTANT!
Pouring of piles with concrete should be carried out without significant interruptions, this will ensure proper solidity.
- The final stage. Installation of anchor bolts or pieces of steel wire at the top of the pile. They are necessary for further fastening and tying of the pile system.
Let us consider in detail the main points of the construction of three types of pile foundations.
This type of foundation has a characteristic concrete foundation structure. A beam filled with concrete and reinforced with reinforced elements is attached to it. This is a unique system consisting of supports (piles) and mesh. The supporting function is performed by round or rectangular pillars. The pillars are immersed to a specially calculated depth. It is on them that the entire weight component of the building rests.
The grillage is a monolith that unites all installed piles. A pile-grillage foundation can be erected independently, because there is no need to remove the soil. In order to drive the supports into the ground, special clamping devices are used. After the final installation of the piles, they are cut at the same level. Then a general connection is made with a grillage, ensuring an even load on each individual support.
Materials
To independently construct a bored pile foundation you will need:
- Fiberglass or metal reinforcement with a diameter of 1 cm;
- Cement mortar;
- A mixture of sand and gravel;
- Drill with a diameter of 20 cm;
- Concrete mixer;
- Formwork of piles (pipes made of metal, plastic or asbestos pipes), or roofing felt;
- Coniferous roofing boards for the manufacture of formwork;
The approximate amount of materials and piles can be calculated after calculating the depth and area of the foundation and the weight of the future load during operation.
Conditions for using cast piles
It is advisable to use a foundation on poured piles in cases where the soil has low bearing capacity, the freezing depth is more than 1.5 m, and groundwater is close to each other.
When building on a site that has a large slope, a pile foundation would be a good option.
Such a foundation will be an ideal option for the construction of wooden and frame houses, bathhouses, outbuildings, and gazebos that have a small total weight.
For houses with no more than two floors, the diameter of cast piles can be about 200 mm. For heavier buildings, supports with a thickness of 250 mm or more are required.
