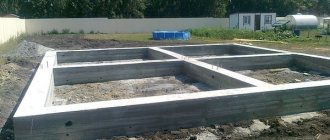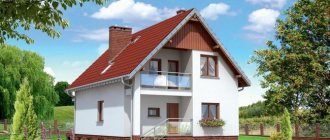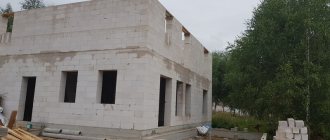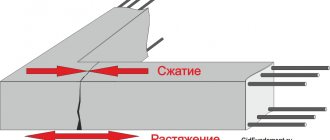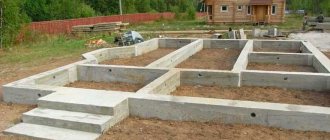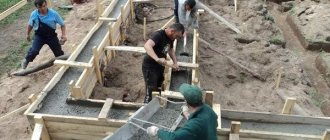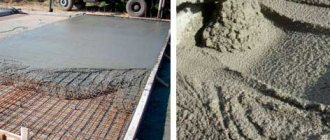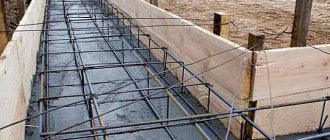The performance qualities and technical characteristics of a strip foundation are noticeably superior to all alternative options, both individually and in combination of parameters.
Tape is the most economical, strong and durable type of base, has the highest capabilities, and allows for a wide variety of combinations and combinations.
The only influencing factor that has a noticeable impact on the condition and magnitude is the composition of the soil and the hydrogeological situation.
They, in combination with the parameters of the building itself, are the main criteria for calculating a strip foundation.
The issue of calculation is the most responsible and important, so we should talk about it separately.
What you need to know to calculate a strip foundation
To calculate a strip foundation, you must have the most complete set of data regarding all factors that in any way affect the dimensions or other parameters of the strip.
These include:
- House weight.
- Snow and wind load.
- Hydrogeological situation at the site, depth of groundwater.
- Soil composition, layering, slope, etc.
- The material from which the tape is supposed to be constructed.
- Additional information regarding the construction site - the possibility of flooding, the amount of frost heaving, the depth of soil freezing, etc.
Some information, such as freezing depth or the magnitude of snow and wind loads, can be obtained in the SNiP tables.
Other data is obtained by drilling test wells and consultations with local geological organizations.
The more complete and detailed the information is, the better and more accurate the calculations will be. It is necessary to have official indicators obtained by professional employees of the relevant services .
IMPORTANT!
It is impossible to be guided only by information received from neighbors or “knowledgeable people” without collecting officially confirmed data. Unprepared people do not have reliable and accurate information, often confuse important data or do not understand the topic at all, so communication with them should be considered only as additional information.
Video description
What are the pros and cons of a pile screw foundation? Is it possible to make a high-quality foundation for little money? Watch in this video:
Final work
Any self-respecting construction organization always removes waste at the final stage of work. True, this results in additional costs for cleaning the site and transport for garbage removal, which are also included in the total estimate.
Total cost of construction of 1 m. strip foundation (with work)
If we take into account only the mandatory stages, without which it is fundamentally impossible to arrange the foundation, then the approximate cost of work per linear meter is as follows:
- Preparatory excavation work – 270 rubles.
- Laying and tying the reinforcement cage – 175 rubles.
- Formwork assembly – 890 rub.
- Pouring imported concrete – RUB 3,965.
The total cost is 5,300 rubles per linear meter.
Completely finished foundation for a building of complex shapeSource kromvel.net
Instructions for using the calculator
Online calculators, of which there are quite a large number on the Internet, can provide significant assistance in calculating the strip base . They work on different algorithms, so it is advisable to duplicate the calculation results on other similar resources.
As an example, consider the operation of an online calculator.
To get the desired result, you need to enter your initial data in the appropriate boxes.
First of all, the type of foundation is selected based on the number and location of lintels . A total of 8 options are offered, from which you select the appropriate one and mark it by placing a dot in the round window.
Then the following steps are performed:
- The initial data on the dimensions of the tape - length, width, height and thickness - are entered into the appropriate boxes.
- The fields with data on the dimensions of the reinforcement and formwork are filled in.
- The parameters for calculating the composition of concrete are determined. By default, reference values are set, which can be changed to real ones.
- The cost of materials and the total cost of creating the tape are calculated.
It is necessary to take into account the units of measurement, which may vary. So, on the website prices are indicated per ton, but from sellers they can be calculated per cubic meter. This needs to be clarified .
As a result, the calculator will issue a detailed estimate for the construction of a strip foundation based on the specified initial data.
NOTE!
The total amount should be increased slightly in order to be prepared for various unforeseen circumstances. In addition, it is necessary to add the cost of transportation, excavation work, the cost of fastening elements, binding wire, etc.
What you can't save on
Some parameters need to be taken into account when choosing a site. Otherwise, all attempts to save money will only lead to greater costs.
- The choice of site - the “red line” on the site or the neighboring border significantly limits the free area. If a building or outbuildings are located too close to each other, they must be demolished.
- Soil survey - determines the type of foundation and can significantly overestimate its cost.
- Design - this stage should be entrusted to a specialist.
- Communications - electricity, heating, ventilation, water supply - is a system in which one element depends on the second. And if you simplify one area, the rest will not work.
Selecting the type of base by the number of jumpers
A jumper is an internal section of the tape that connects opposite parallel external sections.
Strengthens and increases the strength and rigidity of the base, and largely compensates for the lateral loads of soil heaving.
Most often, the lintel is placed under the internal load-bearing walls, but sometimes its location is selected based on the operating conditions of the belt , the magnitude and nature of the existing loads. Typically, jumpers separate the longest sides of the tape.
In addition, the presence of lintels makes it possible to strengthen the ceiling of the first floor, increase its rigidity and immobility .
This is especially important for buildings with wooden floors, which begin to sag over long spans.
From this point of view, the maximum distance between jumpers is considered to be 3 m , although there may be various options.
From the point of view of the bearing capacity of the tape and the distribution of existing loads, it is recommended to place jumpers with a maximum pitch of 3 m.
This means that for an 8 m long section of tape you will need to use 3 jumpers. For areas that are not supports for load-bearing walls, the thickness and width of the lintels can be reduced by 10-15% .
Construction device
FBS foundation blocks for strip foundations.
As already written above, a monolithic strip foundation is a universal option. Its high cost and durability compared to other types are fully compensated by its reliability and durability. As a load-bearing base, it is suitable for low-rise residential buildings with wall thicknesses from 280 mm to 400 mm, small shops, garages, as well as for various fences, small outbuildings and so on.
Since it is poured along the entire perimeter of the building under all load-bearing walls, and not parts, then, due to the large support area, the pressure on the soil is significantly reduced, which in turn ensures high stability of the strip foundation against various types of load. At the same time, its design must necessarily contain a metal reinforcement frame, which additionally ensures maximum reliability and strength of such a monolith. It is also worth taking into account that the reinforcing material must be laid in two layers.
In addition, durability and other necessary qualities will directly depend not on how much concrete was used, but on its brand. Basically, cement of at least class M300 is used to construct such a base. When laying a monolithic foundation, the quality of this building material is necessarily taken into account and, no matter how much it costs, experts categorically do not recommend saving on it. These are the most important rules that must be taken into account when building such a foundation for a house at the initial stage.
Calculation scheme
Most online calculators work with ready-made tape parameters and provide only cost estimates.
However, there are other types that perform engineering calculations of the tape. For those who do not trust Internet resources, we can recommend contacting specialized organizations that carry out design work .
If you have some experience, you can try to perform the calculation yourself.
Let's consider the main stages of calculations:
Tape sizes
The outer perimeter of the tape is laid out in the preliminary construction plan and is chosen arbitrarily.
It is determined by the architect’s intentions, housing needs or other considerations.
Based on this value, the remaining calculations are made. The width of the tape is determined by the required load-bearing capacity , determined by the weight of the house and total additional loads (snow and wind loads, the weight of furniture and other household items, household appliances, etc.).
Calculating the weight of a house is quite difficult, since it is necessary not to lose sight of any details and take into account the weight of the roof , rafter system, stairs, ceilings, walls, etc. You need to spend time and remember all the elements; there is no other way.
Snow and wind loads - tabular values that are available in SNiP applications .
There is also data on the specific gravity of various building materials to calculate the weight of walls, roofs and other structural elements.
The width of the tape base is determined by the bearing capacity of the soil.
The formula looks like this: S > k(n)•F/k(c)•R0, where:
- S is the area of the sole.
- k(n) — reliability coefficient. It is taken equal to 1.2 and provides a 20% margin of the tape base area to guarantee stability and absence of subsidence.
- F - load on the foundation from the weight of the house, additional loads and other influences.
- k(c) - operating conditions coefficient, equal to from 1 to 1.4 depending on the type of soil.
- R0 —soil resistivity, tabulated value.
Using this formula we obtain the total area of the base. All that remains is to divide it by the total length of all sections of the tape to obtain the desired base width .
IMPORTANT!
The width of the base does not always correspond to the total width of the tape, since the load-bearing capacity of concrete is very high and allows much smaller values. Typically a wide base is built on which a narrower band is built. It must be taken into account that the thickness of the base must exceed the thickness of the walls by at least 10 cm. If this ratio cannot be maintained, the upper part of the tape is deliberately expanded.
Depth of immersion in soil
There are two criteria for determining the depth of the tape :
- According to geological conditions. The soil type, composition, and layering are taken into account. The bearing capacity and value of soil resistance are determined.
- According to climatic conditions. The depth of soil freezing is taken into account, as well as the presence of frost heaving loads.
The type and properties of the soil are taken into account primarily because the underlying layers can have a serious impact on the foundation.
They are capable of sagging, causing the building to gradually sink into the ground. This process occurs unevenly, which can cause one side of the tape to be without solid support, creating the risk of breaking or deformation .
The depth of soil freezing is a value that shows at what level the soil does not freeze and does not create heaving effects.
The shallow type of belt is immersed to a relatively shallow depth, about 50-70 cm.
The buried strip foundation is immersed to the freezing depth plus 20 cm, necessary for laying the sand cushion. The choice of depth is determined by the weight of the house, the number of storeys, and the material of construction .
The heavier the building, the greater the need to build a full-fledged buried foundation.
Number of formwork
Knowing the height of the tape , you can determine the amount of wood for the formwork.
It is necessary to divide the total length of the tape by the length of the edged board selected for assembling the panels .
The resulting number must be multiplied by the number of boards in one board needed to obtain the required width.
After this, the result is multiplied by 2, obtaining the total number of boards needed to assemble the shields.
Since stores sell wood in cubic meters, the resulting value must be divided by the number of boards in 1 cubic meter, obtaining the desired value.
After this, you need to determine the number of bars that will be used to create stops . Divide the length of the perimeter by the step of the stops and multiply by two. Then we multiply the resulting value by 2 again, since both vertical and inclined slats are used.
All that remains is to clarify what the length of the bars sold in the store is, how many stops will be obtained from one.
For example, there are 2 stops. Then the total number is divided by 2, the result is the number of bars that need to be purchased.
Number of fittings
To determine the amount of reinforcement, the total length of the tape is calculated, which is multiplied by the number of horizontal (working) rods in the lattice .
This is how the total length of the working rods is determined, dividing it by the length of a unit, we get the number of rods.
Vertical reinforcement is calculated by calculating the length of one clamp, calculating the total quantity (we divide the length of the tape by the installation step of the clamps) and multiplying the obtained values. This is the total length of the vertical reinforcement, which must be divided by the length of one rod.
To determine the amount of binding wire, you can use the old trick - take 1.5% of the weight of the working rods. You can sit and count the number of connection points of the frame, which will be much more accurate, but will take a lot of time .
Concrete volume
The required volume of concrete is quite easy to calculate by determining the volume of the tape . To do this, you need to find its cross-section by multiplying the height by the width.
The resulting number is multiplied by the total length, resulting in the desired volume.
NOTE!
All results must be increased by 10-15% in order to have some supply of materials. This will avoid wasting time in unforeseen situations and make up for accidental losses due to design errors, incorrect actions, etc.
Types of foundations and price differences
Previously, it was believed that the most reliable and only correct option for a foundation was a strip foundation, but in the 21st century, the opinion of professionals on this matter has changed. There are several types of foundations, differing in the cost of pouring:
- Tape is the most common type, considered the most reliable and proven. Most likely, this is true, but it cannot be said that it is cheap.
- Piling is a modern trend that is gaining popularity. It is considered reliable if the land is well suited for construction and the building itself will not be large. This type of foundation significantly saves costs on concrete, and therefore on the services of builders.
- Made from reinforced concrete pillars - this is usually used when installing reliable fences, but for small houses on a good plot of land it has a right to exist. Makes savings even more significant, but perhaps at the expense of reliability and safety.
To understand the feasibility of such savings, you should first consult with a specialist.
Calculation example
For simplicity, we will assume the total weight of the house is 100 tons. This already includes the snow load, the weight of the roof, walls and household items.
Then the total area of the base will be equal to:
1.2 • 100/1 • 20 = 120: 20 = 6 m2.
Let's say the total length of the tape is 28 m (house 6 by 8). Then the minimum width of the base of the tape will be 6: 28 = 0.21 m.
This value may be increased as the thickness of the walls may exceed the value obtained. This is normal, the main thing is that the width of the tape is not less than the obtained value .
What is included in the price of constructing a slab foundation for a house?
The price of such a solid reinforced concrete base includes three components:
- cost of the main elements of the reinforced slab;
- costs of purchasing construction materials;
- labor costs required to construct a monolithic structure.
This support redistributes the loads transmitted by the building, performing a certain role as a shock absorber when frost heaving occurs.
Often a monolithic foundation is the only possible way to arrange the foundation. This happens in the presence of unstable loose or clayey soil, if the soil has a significant freezing depth.
To manufacture a monolithic slab, significant amounts of reinforcement and volumes of concrete are required. The grade of the latter must be high - at least B30, because a significant area of the base is reinforced and then concreted.
Most often, a finished structure, due to its scale, is expensive, but it is necessary to accurately calculate the costs, since much of the cost of the object depends on both consumables and the characteristics of the building site.
Sometimes a monolithic foundation is even cheaper than a deeply submerged strip foundation, because the cost of excavation work is reduced and there is a saving on the concrete pouring process.
How much do the materials cost?
The table shows the average cost of building materials necessary for the work. Prices are valid for Moscow, as well as St. Petersburg. In other regions they are somewhat different - it all depends on the presence of wholesale stores there, as well as the quality of the products:
| Type of building material | Unit | Estimated cost, rub. | |
| Moscow | St. Petersburg | ||
| Sand | m3 | 390 | 400 |
| Crushed stone | m3 | 1000 | 800 |
| Gravel | m3 | 830 | 700 |
| Lumber | m3 | 4500 | 4800 |
| Concrete B30 (M400) | m3 | 3100 | 2400 |
| A3 fittings No. 12-16, | linear meter | 31-55 | 38-60 |
| Needle-punched geotextile 2x25 m | 50 m2 | 2200 | 2066 |
| Film for cushion insulation 100 microns 3x100 m | 300 m2 | 1400 | 1500 |
| Bitumen mastic | 18 kg can | 1300 | 1515 |
Prices for construction work
All labor costs consist of payments for the work of installers and builders. If it is not possible to do the filling yourself, the cost of a monolithic slab will be more expensive than with a complex order.
Various parameters influence the formation of the price of work. When a builder builds a complex foundation, all kinds of discounts apply.
At sites remote from cities, it is imperative to take into account the accommodation of the construction team, otherwise the costs of their arrival will make the event unprofitable.
Additional work is usually paid separately; it is done independently or received as a bonus. The complexity of the project is an additional factor leading to higher cost estimates.
Average prices for basic work on the construction of a monolithic slab are presented in the table:
| Name of works | Unit | Estimated cost, rub. |
| Laying out the area, setting out axes | m2 | 120 |
| Excavation | m3 | 500 |
| Sand cushion installation plus tamping | m3 | 700 |
| Crushed stone pad plus compactor | m3 | 900 |
| Installation of a waterproofing membrane in a pit | m3 | 60 |
| Construction of formwork | m2 | 650 |
| Pouring the concrete base, concrete M100 (commodity) | m3 | 1500 |
| Reinforcement | m3 | 3550 |
| Concreting with compaction using special equipment | m3 | 1700 |
| Preparation of concrete and mortars manually | m3 | 2500 |
| Wearing concrete and mortars by hand | m3 | from 2000 |
| Construction waste removal | hour | 280 |
Delivery of building materials is paid separately. The cost of a loader starts from 1,500 rubles, rental of a concrete mixer truck starts from 2,500 rubles.
In addition to the main work, when arranging the slab, the services of various specialists, tools, etc. may be required.
| Service designation | Unit | Estimated cost, rub. |
| Rent a cabin | day | 700 |
| Conducting electrical networks to the site | service | 2500 |
| Input of sewer pipes | 1 object | 10000 |
| Inserting water pipes into the foundation | 1 pipe | 2000 |
| Input of electrical networks, electricity supply | 1 object | 2000 |
| Thermal insulation of the base of the slab | m2 | 800 |
| Insulation of the blind area | m2 | 650 |
| Foundation slab drainage | m3 | 1000 |
| Waterproofing (coating method) | m2 | 300 |
Price for pouring per square meter and turnkey cube
Sometimes developers are sure that purchasing building materials themselves reduces the cost of construction, although in practice this is usually far from the case. If the contract is concluded with a bona fide contractor, his prices will be lower due to the purchase of materials in large quantities.
The cost of erecting a turnkey monolithic foundation of different dimensions:
The turnkey price depends on the dimensions of the base (area, thickness). Based on the size of the foundation 6 by 6 and thickness 250 mm, the cost of 1 cubic meter of turnkey foundation will cost 28,333 rubles. The average price per m2 for the same slab thickness is 5800-7220 rubles.
How to calculate the load
The load on the belt is the sum of the loads from the weight of the house, all structural elements, the weight of snow in winter , wind load and other influences. Using the corresponding tables, we find the specific gravity of all materials; based on the roof area, we calculate the weight of the snow.
Floors, stairs and other structural elements of the house are considered in the same way. The task is not particularly difficult, but it requires attention and precision .
The main thing is not to miss any elements, structures or other influences that could change the operating mode of the foundation.
What work is carried out when pouring a turnkey foundation?
The cost of pouring a turnkey foundation includes:
- The price for all necessary consumables.
- Delivery to the construction site.
- Payment for the services of special construction equipment for excavation work.
- Calculation and marking of the foundation, digging holes and pits, soil compaction work.
- Arrangement of drainage.
- Installation of high-quality formwork.
- Professional installation of a metal frame is carried out only by hand.
- Pouring concrete, the price in this case includes vibrating it for uniform spreading.
- Dismantling of formwork.
- Waterproofing works.
- Garbage removal.
Each of the above stages is a prerequisite for the construction of a permanent foundation for a future home.
Calculating the cost of building materials
Knowing the amount of materials , it is easy to calculate their cost. You just need to multiply the quantity by the unit price of each material, and then add the resulting values into a single amount.
For example, for a house 6 by 8 m, type 4 tape is 70 cm high and 4 cm thick:
- The volume of concrete is 11 m3. Price for 1 m3 - 3500 rubles. The total cost of the material will be 38,500 rubles. To this we must add the cost of delivery, which depends on the distance and each company may have its own.
- The quantity of formwork is 60 boards (1.3 m3). Price - 8500 • 1.3 = 11050 rub.
- The amount of reinforcement is 310 kg (0.31 t). Total cost - 6216 rubles.
- Total - 38500 + 11050 + 6216 = 55766 rubles.
Please note that the calculation does not include the cost of delivery of materials, the price of connecting elements and other consumables and additional materials.
Therefore, the total amount should be increased by 10-15%.
House made of timber
This type of construction consists of natural ingredients that give the material better heat capacity. Now let’s try to find out which house is the cheapest to build. So, another budget option is to build from 20 cm timber, with 10 cm insulation and 2 cm plaster. To create such a square meter you need to spend this:
- Basic material - about 1500 rubles;
- Cotton insulation or double insulation agent - 400 rubles;
- The consumption of the plaster substance is about 70 rubles.
Such a square meter costs about 1,900 rubles, and on average you need to pay 1,800 rubles for its implementation. It is worth noting that this design is best used for the construction of a small country or mountain house.
Advantages of houses made of timber:
- profitability;
- speed of construction;
- ease of processing building materials;
- excellent thermal insulation;
- simplicity of design;
- comfortable microclimate.
Flaws:
- susceptibility to fire;
- sensitivity to moisture - walls need periodic treatment with antiseptic compounds.
Alternative materials
In addition to traditional technologies, some craftsmen have adapted to the use of cheap building materials.
Interesting options:
- Thatched walls with clay lining. The house demonstrates excellent thermal insulation, but over time it requires repairs due to damage to the walls by pests - rodents can live in the thickness of the wall.
- Concrete sawdust or wood cement. The material is hygroscopic, so they try to build the house as quickly as possible and protect the walls with a waterproofing barrier.
- Corwood. The box is built from dry logs - they are laid out along the wall in clay mortar. To prevent the ends of the wood from deteriorating from moisture, they are treated with an antiseptic.
- Filling with expanded clay or sawdust. A permanent formwork of panels is erected on the frame and covered with insulation.
The main advantage of the above technologies is the cost-effectiveness of construction. But such houses cannot boast of durability and visual appeal.
How does the thickness of a concrete structure affect the costs of its construction?
Since monolithic slab foundations are an expensive structure, the thickness of the foundation must be chosen such that a balance is maintained between the required strength of the structure and cost savings.
When performing cost calculations, you need to take into account the following parameters:
- the optimal distance between adjacent reinforcing mesh is 70 mm;
- the protective concrete layer poured over the top mesh should be approximately 50 mm thick;
- standard twelve-millimeter rods are recommended for longitudinal and transverse reinforcement;
- By calculating the thickness of the monolithic fill, we get: 70 + 2*50 + 4*12 = 218 mm.
Bored piles, 36 pieces. For their installation and installation the following was required:
- Do-it-yourself bored piles. Reinforcement frame.
Ribbed 11-meter fittings, 12 mm in diameter - approximately 18,300 rubles.
- Smooth 6-meter fittings, 6 mm in diameter - approximately 2,300 rubles. Necessary for creating clamps.
These types of reinforcement were necessary to create a strong frame for the piles.
- Manual armagib – 3,900 rub. A useful tool for bending reinforcement, which was used at almost all stages of foundation construction.
- Knitting wire for piles and grillage. Price – 145 rubles/kg.
As a result, the reinforcement frame of the piles cost us 21,000 rubles.
- Rent a drilling machine to create holes in the ground for piles. Price - 13,000 rubles. per shift.
- Ruberoid shirt. 1 roll of roofing material RKP-350 – 285 rub. The cost of 8 rolls is 2,280 rubles.
- 2.5 cubic meters of sand worth 1,500 rubles.
- Homemade devices for pouring concrete into piles – 2,900 rubles. We highly recommend this device as a replacement for renting a concrete pump, which saved us a certain amount of money.
- Mixer. 7 cubes of concrete grade 350 – 27,720 rub.
- Rent of a deep vibrator for concrete. Price – 700 rub. per day.
As a result, 36 bored piles with a diameter of 30 cm and a depth of 3 meters cost us 70,000 rubles.
