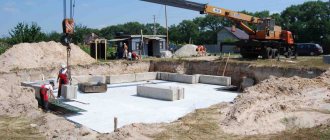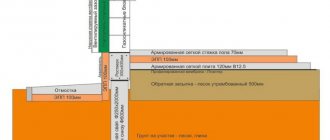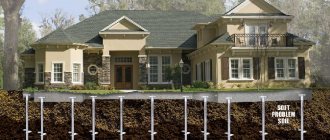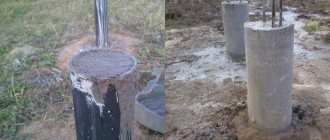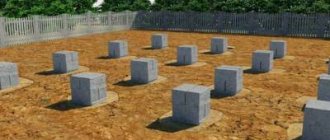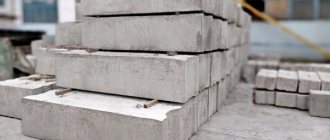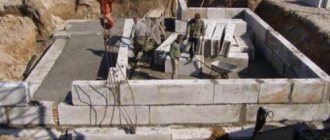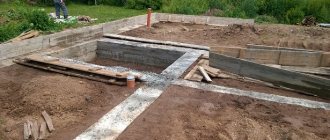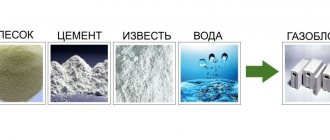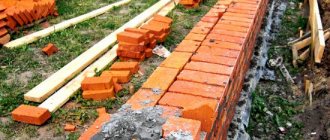FBS are foundation blocks of walls suitable for the construction of buildings for various purposes. During operation, temperature fluctuations are allowed no higher than +50 and no lower than -70 degrees Celsius. The use of FBS concrete elements in the construction of houses in different climatic conditions and on different types of soil. In comparison with the monolithic type of foundation structure, the installation of FBS blocks is carried out under different weather conditions, and it is recommended to begin laying the walls after the installation of the structure has been completed. The consumption rate of the solution for the installation of FBS blocks will be 10-20% of the volumetric part of the building elements. Much will depend on the type and dimensions of the products.
Knowing the consumption of mortar for the installation of FBS blocks, they install building units in the shortest period and do not involve qualified craftsmen to carry out calculations. This technique will significantly reduce the list of costs without losing the characteristics of the quality and reliability of the building being built.
Popular brands of precast concrete blocks:
- FBS 24-4-6;
- FBS 12-4-6;
- FBS 9-4-6;
- FBS 6-4-6.
The density characteristics of the block material are 2.15 t/m3. The density of the construction mixture is 1.55 t/m3. The solution consumption when installing FBS blocks will be 0.07 m3 per 1 m3 of masonry. For example, let's take the layout of blocks for the foundation of 28 building units type FSB 12-4-6 and 8 blocks FBS 9-4-6.
V (bet.bl.) = S(bet.) x H(masonry) = 8.21m2x1.23m = 10.09m3
Consumption rate of solution for installation of FBS blocks: calculation example
FBS are foundation blocks of walls suitable for the construction of buildings for various purposes. During operation, temperature fluctuations are allowed no higher than +50 and no lower than -70 degrees Celsius. The use of FBS concrete elements in the construction of houses in different climatic conditions and on different types of soil. In comparison with the monolithic type of foundation structure, the installation of FBS blocks is carried out under different weather conditions, and it is recommended to begin laying the walls after the installation of the structure has been completed. The consumption rate of the solution for the installation of FBS blocks will be 10-20% of the volumetric part of the building elements. Much will depend on the type and dimensions of the products.
Knowing the consumption of mortar for the installation of FBS blocks, they install building units in the shortest period and do not involve qualified craftsmen to carry out calculations. This technique will significantly reduce the list of costs without losing the characteristics of the quality and reliability of the building being built.
Popular brands of precast concrete blocks:
- FBS 24-4-6;
- FBS 12-4-6;
- FBS 9-4-6;
- FBS 6-4-6.
The density characteristics of the block material are 2.15 t/m3. The density of the construction mixture is 1.55 t/m3. The solution consumption when installing FBS blocks will be 0.07 m3 per 1 m3 of masonry. For example, let's take the layout of blocks for the foundation of 28 building units type FSB 12-4-6 and 8 blocks FBS 9-4-6.
V (bet.bl.) = S(bet.) x H(masonry) = 8.21m2x1.23m = 10.09m3
Solution consumption for FBS blocks:
V (solution) = 0.07 x V (bet.) = 0.07 x 10.09 m3 = 0.7 m3;
m(solution) = 1.55m/m3 x 0.7m3 = 1.08 m;
Formula for calculating the total mass of concrete blocks:
m(bet.block) = 2.15m/m3 x 28 x V (12-4-6) + 2.15m/m3 x 8 x V(9-4-6) = 2.15m/m3 x 28 (1 ,2x0.4x0.6)+2.15m/m3 x 8 (0.9x0.4x0.6) = 21.06 m
In order to increase the load-bearing properties of the base, FBS concrete elements are laid on FL foundation soles. The main quality of FL is the ability to expand the area of the supporting structure.
To calculate the rate of consumption of mortar for FBS masonry during the construction of foundations for buildings, you need to know that the products have a standard length - 2.4 m, 1.2 m, 0.9 m, height indicators are always equal to 0.6 m. The width of the blocks is: 30, 40, 50, 60 centimeters and must be no less than the width of the building walls. The total consumption rate of foundation blocks will be equal to the number of products in a row multiplied by the required number of rows.
Advantages of building elements:
- speed and ease of installation is achieved due to the fixed design of concrete products;
- high levels of practicality. Each building unit is manufactured in a factory with strict adherence to the norms and regulations of SNiP and GOST;
- long service life;
- low consumption of solution for installation of FBS;
- thanks to the addition of special additives to the raw materials during manufacturing, which increase resistance to sub-zero temperatures.
Negative characteristics of the building material:
- high final cost of the foundation - transportation to the construction site and the use of special equipment during installation;
- When laying, it is necessary to additionally lay waterproofing material. The main composition of the blocks includes concrete, which has good susceptibility to a humid environment;
- A thermal insulating protective layer will be required. The weakest point of the FBS foundation structure is the connecting seams. During the winter period of the season, increased amounts of precipitation combined with severe frosts negatively affect the binder mixture for blocks. Which leads to the formation of voids and disruption of the integrity of the foundation.
Why are FBS blocks better for the foundation than constructing a monolithic foundation? A significant advantage is that the foundation blocks of the walls are erected in any type of soil and in any climatic zone. Compared to a monolithic base, FBS blocks can be installed in different weather conditions. But it is not permissible to install a foundation on a surface covered with a layer of dirt, water, or snow mass.
Installation work
- The construction site is being cleared.
- Marking the area.
- Dig a pit or trench, calculating the width for free laying of blocks.
- The soil base is leveled to the design data.
- If the soil type is sandy, installation should be done directly on a sandy base, which should be compacted thoroughly. Recommended thickness is 5-10 centimeters.
- The dimensions of the sand base are 20-30 centimeters larger than the dimensions of the foundation elements; this is required to prevent products from being built from a sand cushion.
- Before installation, beacon elements are installed in corners and in areas where walls intersect.
- The plumb line is lowered from axial wire structures that are tensioned around the perimeter.
- Before joining building elements, you need to check that the equipment is located at a safe distance from the edge of the pit, and its supporting parts are outside the zone of possible soil collapse.
The mounting blocks are laid on the building mixture like brickwork. Standard height dimensions are 4-5 rows. In this case, it is necessary to tie the internal and external walls. FSB is laid on a concrete mortar with the seams tied vertically, the recommended depth is not less than 0.4 of the height of the building unit for a low-compressible type of soil and not less than 60 cm - the full height of the block for a highly compressible, planting and moisture-absorbing type of soil. The most suitable mixture is 1 part M500 cement and 3 parts sand.
Laying features
The products are laid on a concrete mixture, the thickness of which is 2 cm. To ensure the best quality of the seams, the solution must be leveled with a lath around the perimeter. Interblock seams vertically and horizontally are filled with mortar and embroidered on both sides.
Vertical joints are filled with concrete during installation work, and compaction is carried out using the bayonet technique. When the length dimensions of the foundation products are not a multiple of the length of the sides of the building, the intermediate zones are filled with additional elements or monolithic fillings. When laying, space should be left between the blocks for electrical wiring and piping.
In the option when the size of the prefabricated strip foundation block is thinner than the wall of the house itself, due to the fact that the above-ground part is made of less durable building material. According to the standards, the overhang of the walls of a building is allowed to be no more than 13 centimeters.
It is recommended to eliminate minor deviations; the products are moved using a crowbar. If the block is installed with deviations that exceed the permissible norm, it should be leveled with a crane. The element is lifted, then taken to the side, the base is leveled.
Installing foundation elements on sand can lead to problems in the future, because sand is susceptible to erosion by groundwater, which increases the risk of the building being skewing.
Construction of an intermittent strip foundation from FBS blocks
Before starting work on the installation of foundation wall blocks, it is recommended that you prepare a cushion for the foundation according to all the rules.
Work progress:
- When the soil for the foundation is removed from the trench, its bottom is compacted.
- The frame is mounted, it is better to knock it down from bars. The dimensions of the frame should be 20-30 centimeters larger than the size of the foundation pad. The structure is mounted on the bottom of the pit; its location must be strictly horizontal.
- The entire interior space is covered with sand. The recommended layer thickness is at least 15 cm.
- The sand layer is leveled with a lath and watered abundantly with water. As it settles, add more sand, compact it again and water it with water. This technique is used to completely eliminate air accumulation.
- Crushed stone with a fraction of 2-4 cm will serve as a second layer of 5 cm. The crushed stone is leveled and compacted.
- To increase the strength of the foundation from the wall block, an armored belt should be made. It is recommended to use F12 brand fittings. The rods are laid and welded. The frame is formed from D4 wire.
- The metal frame is filled with concrete, the layer thickness is 20 cm and the width is 30 cm.
Next, work is suspended for 2-3 days, the concrete must completely harden.
It is impossible for bulk or loose soil to remain under the base of the foundation.
betonov.com
Calculator for calculating materials for making plaster mortar
Plaster has been and remains the most popular material for wall decoration. It allows you to level their surfaces, prepare them for finishing decoration, and often becomes the main decorative layer in itself.
Calculator for calculating materials for making plaster mortar
Nowadays, there is a good opportunity to purchase ready-made dry plaster mixtures, which just needs to be mixed with water in the required proportions - and you can proceed to finishing. However, the cost of such compositions, especially for large-scale work, will be quite high, so the issue of self-production of plaster is not removed from the agenda.
Prices for plaster mixtures
The calculator below for calculating materials for making plaster mortar is programmed for one of the most popular compositions - based on cement, lime and sand, with an output grade strength of M75 - a quite decent indicator for a plaster layer. This composition is versatile, suitable for interior and exterior work, for most regions with moderate climatic conditions.
Calculator for calculating materials for making plaster mortar
how to lay material without errors
- Foundation installation Type selection
- From blocks
- Tape
- Slab
- Pile
- Columnar
- Reinforcement
- Which to choose
- Kinds
Search
Foundations from A to Z.
- Foundation installation All Select type From blocks Tape Slab Pile Column
Foundation for a metalworking machine
Construction of a foundation made of FBS blocks
Pouring the foundation for a house
Characteristics of strip foundation
- AllReinforcementWaterproofingAfter installationRepairMixes and materialsDeviceFormworkInsulation
Repairing cracks in foundation walls
How to reinforce a grillage
The need for formwork
How to waterproof a basement
- AllWhich one to chooseFinishDevice
Finishing the foundation with stone
Choosing plinth tiles for the facade
What is a plinth
How to close screw piles
fundamentaya.ru
Installation of FBS foundation blocks – Kamenshchik-info
FBS - foundation blocks of walls. They are also called basement wall blocks. FBS blocks are intended for the construction of structures for various purposes, operating under systematic exposure to temperatures not higher than +50°C and not lower than -70°C.
The use of FBS concrete blocks in the construction of the foundation allows the construction of buildings in any climatic zones and on any type of soil. Unlike a monolithic foundation, FBS blocks can be installed in any weather, and you can start laying walls immediately after completing the construction work.
After marking and digging a pit with a shortfall, manual leveling of the soil base is carried out to the design level. On sandy soils, installation is carried out directly on a leveled base; on other soils, the blocks are laid on a carefully compacted sand cushion, 5-10 cm thick.
Bulk or loose soil should not be left under the base of foundations.
The width and length of the sand base are made 20 - 30 cm larger than the size of the foundations to prevent the blocks from hanging from the sand cushion.
The layout of the plan begins with the transfer of the axes to the base prepared for the construction of foundations. To do this, pull the axial lines along the cast-off lines and, using plumb lines, transfer the points of their intersection to the bottom of the pits and trenches. From these points, the design dimensions of the foundation are measured and secured with metal pins so that the mooring cord stretched between them is 2-3 mm further than the side edge of the strip foundation.
Installation of the foundation begins with the installation of lighthouse blocks in the corners and at the intersections of walls. After laying the lighthouse blocks, a mooring is pulled on their edges and all intermediate blocks are placed along it. As installation progresses, the mooring is moved up to the next row of blocks. The final position of the blocks in plan is controlled by axial marks on the upper edge of the foundation with a theodolite or plumb line. The plumb line is lowered from the axial wires stretched along the cast-off. Small deviations are eliminated by moving the block with a crowbar.
The blocks of basement walls are aligned along a plane facing the room, and the blocks of internal walls are aligned along one of their planes.
The top of the lighthouse blocks is checked with a level, and the rest - along the mooring or by sighting on previously installed blocks.
If the block is laid with deviations exceeding the permissible norms, it is lifted by a crane, moved to the side, the base is re-leveled, and only after that the block is laid back on the base.
The installation of concrete blocks is carried out staggered, like brickwork, on cement mortar, four to five rows in height. With all necessary and possible dressings of internal and external walls.
Foundation wall blocks are placed on a mortar with ligation of vertical seams, the depth of which must be at least 0.4 of the height of the block for low-compressible soils and not less than the height of the block for highly compressible, subsiding and swelling soils
Laying of foundation blocks is carried out on a solution 2 cm thick. The best quality seam is obtained when the mortar is leveled with a lath along the frame, which ensures the horizontalness of the bed and fixes its thickness. Vertical and horizontal seams between blocks must be filled with mortar and embroidered on both sides.
The vertical joints between the blocks as they are installed are filled with mortar and sealed using the bayonet method. If the length of the foundation blocks is not a multiple of the length of the sides of the building, then the gaps are filled with additional blocks or monolithic inserts - a seal. There must be a distance between the blocks for laying pipes for water supply and sewerage, heat supply, electricity supply, etc.
The walls of prefabricated strip foundations can be thinner than the walls of the building itself, since they are made of stronger material than the above-ground part.
In this case, the permissible overhang of the building wall should not exceed 130 mm.
To increase the bearing capacity of the foundation, FBS concrete blocks are mounted on pre-laid FL foundation pads. The main purpose of the FL is to expand the base of the foundation (increase the support area).
Before slinging the blocks, you must make sure that the crane is at a safe distance from the edge of the pit and that its supports (caterpillars, wheels, outriggers) are located outside the collapse prism.
Installation of foundations on foundations covered with water or snow is not permitted.
Marking, weight and dimensions of FBS blocks
| Brand of foundation block | Weight, t | Foundation block size, mm |
| FBS 24-3-6t | 0,975 | 2380x300x580 |
| FBS 24-4-6t | 1,3 | 2380x400x580 |
| FBS 24-5-6t | 1,63 | 2380x500x580 |
| FBS 24-6-6t | 1,96 | 2380x600x580 |
| FBS 12-3-6t | 0,49 | 1180x300x580 |
| FBS 12-4-6t | 0,64 | 1180x400x580 |
| FBS 12-5-6t | 0,814 | 1180x500x580 |
| FBS 12-6-6t | 0,98 | 1180x600x580 |
| FBS 9-3-6t | 0,326 | 880x300x580 |
| FBS 9-4-6t | 0,468 | 880x400x580 |
| FBS 9-5-6t | 0,51 | 880x500x580 |
| FBS 9-6-6t | 0,7 | 880x600x580 |
| FBS 12-4-3t | 0,31 | 1180x400x280 |
| FBS 12-5-3t | 0,38 | 1180x500x280 |
| FBS 12-6-3t | 0,46 | 1180x600x290 |
www.kamenschik.info
Installation features
Even at the design and acquisition stage, it is worth taking care of purchasing blocks with large lengths. This circumstance is justified by the desire to arrange the smallest number of interblock seams and reduce the consumption of the binder composition.
Since seams are a sore point of the foundation in question, it is more advisable to lay long blocks on the middle straight sections of walls, thereby reducing the total number of joints.
Due to their heavy weight, the blocks cannot be mounted without the help of special equipment.
When laying FBS blocks, the following factors should be taken into account:
- due to the significant specific weight, the installation of block elements is carried out exclusively with the help of special equipment;
- Before performing all work on slinging blocks, the crane must be installed in a safe place and provided with optimal working conditions - a leveled, compacted area and free access to the construction site;
- use of signal ropes when doing masonry;
- the laying of blocks is strictly monitored for horizontal and vertical lines;
- installation of FBS is carried out on cement mortar by analogy with brick;
- Before placement, each block is cleaned of dirt;
- It is more rational to lay a 20 cm layer of mortar on the first row;
- the need to build a base that exceeds the width of future load-bearing walls by 15-20 cm (this gap will be required for the further placement of hydro- or heat-insulating materials, facing layer, etc.).
If the masonry is used up, the outermost block is raised, a layer of mortar is applied again and the fixation is repeated.
Watch the video to see how the block is installed using a special crane.
pros and cons, technological features
The foundation base made of such building material belongs to the prefabricated version of the strip type. Building it is much faster than pouring a monolith. Various blocks are used for construction work; the base is reliable and durable. In addition, construction technology allows us to carry out all the work ourselves using special equipment. Sometimes circumstances arise related to a lack of money or time, so many consumers build a foundation from FBS blocks, the pros and cons of which are not obvious. The fact is that in addition to positive reviews, there are a lot of negative statements about the quality of such a foundation.
What is an FBS block?
Block stones are produced by the molding method, using heavy group concrete mortars, additionally reinforcing each element with metal reinforcing rods. The structural structure of the blocks and their dimensions make it possible to distribute the load effects from the structure over the entire foundation base.
It has been practically proven that a foundation made of FBS, the pros and cons of which are presented below, is considered reliable and more durable than its monolithic counterpart.
Several types of blocks are produced:
- tape;
- columnar;
- massive.
But for the manufacture of any product, one technology is used, after which the block is tested. This allows the consumer to be confident that he is purchasing quality products.
Advantages of block material
The main positive quality of the block is the presence of state standards. With their help, the production of blocks with the required parameters and technical characteristics is regulated:
- the strength indicator of factory-made material is guaranteed by a control system and an automated production process;
- the ratio of components and manufacturing technology are fully observed;
- the stone goes through all stages, starting from mixing the concrete mass and its molding with pressing on a vibrating machine until complete hardening, during which steaming is performed;
- prompt execution of construction work. With a crane, the foundation and basement can be erected within a few days. And if you order the solution ready-made, without wasting time, then the time frame is reduced even more;
- simplicity of the material and its universal qualities. Laying blocks does not require any specific skills. If something is done wrong, the foundation can always be dismantled and the problem fixed;
- Extensive product line of material sizes. This makes it possible to build an object of any configuration. If the need arises, the block can be split into pieces of the required size;
- if work is to be done in areas with unfavorable climatic conditions, or the soils are complex, then special components are introduced into the concrete solution that improve the quality of the material in terms of resistance to sudden temperature changes and the effects of an acidic environment;
- For ease of installation, grooves and mounting loops are provided on the blocks, taking into account the thickness of the seam.
FBS blocks make it possible to quickly and in any season install a foundation foundation that is not inferior in quality to its monolithic counterpart.
Negative qualities of the material
When considering the pros and cons of a foundation made of concrete blocks, one should also indicate the negative aspects of the structure. The main problem is that due to prolonged use, individual elements of the entire structure can shrink. This happens when the soil reacts to temperature changes.
The foundation design is composite; it is assembled from a large number of blocks, which sometimes behave independently in relation to each other.
It should be noted that the masters have learned to easily cope with such negative aspects. And in order to completely eliminate such manifestations, strip slabs are poured before installing the block foundation. This measure allows you to redistribute the pressure of the blocks and the walls located on them over the entire area of the structure.
There is another negative point about a block foundation - there is a need to protect the seam areas and apply a waterproofing layer over the entire foundation. When using large blocks, the work will require the use of special loading equipment.
Before arranging such a foundation, it is mandatory to carry out engineering and geodetic work.
Organization of work and order of their implementation
To finally understand the pros and cons of a foundation made of foundation blocks, you need to know all the technological features of the work process.
It is believed that FBS blocks are best used in cases where monolithic construction is not possible or is undesirable for certain reasons, ranging from significant removal of concrete units and poor climatic conditions to the usual lack of preparedness of the consumer when faced with complex issues regarding the arrangement of formwork structures, reinforcement, filling.
At the same time, it is necessary to recall that a foundation made of blocks is built much faster and does not require significant labor costs. Only the technological features of arranging a prefabricated base for a house can be significantly higher than during concreting using a monolithic method.
It will be necessary to involve equipment for excavation work and a crane, perform laying calculations, and adhere to the order of work.
The general sequence of actions is as follows:
- in accordance with the design solution and the binding scheme, markings are carried out;
- the soil is removed to the freezing depth, the inclined walls of the pit are formed in accordance with the calculated collapse prism;
- a monolithic base is poured, a cushion or concrete base is installed;
- the blocks are laid in rows and connected with a mortar made from sand and cement. The rows are tied at the junctions and corner areas with reinforcing mesh;
- the foundation base is maintained until complete shrinkage;
- the reinforcing belt is poured, the ceiling of the first floor is arranged;
- walls are being built;
- the foundation base is covered with waterproofing material, an insulating layer is installed;
- backfilling with soil is carried out.
The list of events and sequence are changing. If the groundwater level is high, the construction site is first drained, but the drainage system is laid at the initial working stage or before backfilling.
Having studied the distinctive features of the work on constructing a foundation from FBS blocks, you can understand all the technological features of each stage.
Conclusion
Foundation concrete blocks are an excellent option for building foundations. The products are heavy, but if loading equipment is available, they can be used to build the foundation in a short time
betonov.com
Installation work
- The construction site is being cleared.
- Marking the area.
- Dig a pit or trench, calculating the width for free laying of blocks.
- The soil base is leveled to the design data.
- If the soil type is sandy, installation should be done directly on a sandy base, which should be compacted thoroughly. Recommended thickness is 5-10 centimeters.
- The dimensions of the sand base are 20-30 centimeters larger than the dimensions of the foundation elements; this is required to prevent products from being built from a sand cushion.
- Before installation, beacon elements are installed in corners and in areas where walls intersect.
- The plumb line is lowered from axial wire structures that are tensioned around the perimeter.
- Before joining building elements, you need to check that the equipment is located at a safe distance from the edge of the pit, and its supporting parts are outside the zone of possible soil collapse.
The mounting blocks are laid on the building mixture like brickwork. Standard height dimensions are 4-5 rows. In this case, it is necessary to tie the internal and external walls. FSB is laid on a concrete mortar with the seams tied vertically, the recommended depth is not less than 0.4 of the height of the building unit for a low-compressible type of soil and not less than 60 cm - the full height of the block for a highly compressible, planting and moisture-absorbing type of soil. The most suitable mixture is 1 part M500 cement and 3 parts sand.
characteristics, installation technology, pros and cons
For the construction of foundations, block materials made from durable and frost-resistant ingredients are often used. This technology is universal, so blocks are laid under the foundation both during the construction of apartment buildings and during the construction of small buildings. They are used to assemble strip and column structures. The main thing is to choose the right blocks, which are made from different materials, which is why they have different names.
This material is based on concrete. Depending on its brand, the size of the reinforcement and the frequency of its installation, the strength characteristics of the block material depend. The foundation is made of concrete blocks, these are three types of block material:
- FBP - hollow.
- FBS - solid.
- FBV - solid, in which cutouts are made for laying communication networks and filling jumpers.
The first type is the most common. It is made either from heavy concrete or silicate. The latter are also made from heavy concrete or expanded clay concrete. The foundation of expanded clay concrete blocks is already insulated. But it has a minus - compared to models made of heavy concrete, their strength characteristics are lower, so it is recommended to use them for light buildings: a bathhouse, a garage, a barn.
They are lighter than all the others, cheaper, however, it is necessary to note a good indicator of water resistance. Another plus is the cutouts for filling the jumpers. The latter increase the resistance to bending and displacement pressure.
The third type is, in fact, permanent formwork. The installation of foundation blocks of this type is accompanied by additional pouring of concrete into the cavity with preliminary placement of a reinforcing frame inside. The frame consists of vertically installed pins, which are tied to horizontally laid reinforcement. The latter passes through all the voids of the foundation blocks.
Concrete stones come in different sizes and are poured from different types of concrete solutions. Depending on their dimensions, they are used either for heavy buildings or for light ones. The photo below shows the relationship between the sizes of concrete blocks for foundations and their weight and volume.
The table clearly shows that the brand already contains dimensions. This is not the entire classification, because the table does not include materials with small dimensions. For example, FBS 2-2-4, whose weight is 30 kg, which makes it possible to carry out installation without the involvement of heavy equipment.
Concrete blocks are used when you need to quickly lay a reliable and durable foundation.
Foam blocks
Foam block foundations are rarely used. This block material is made using cement, sand and foaming agent.
The latter creates pores inside the structure, which make the stone light and thermally insulating. Unfortunately, such a block structure cannot withstand heavy loads, so it is used for light buildings, one-story dachas. You can assemble them into a strip foundation or a columnar one.
In addition, foam blocks are a hygroscopic material. It absorbs moisture well, so the main requirement for construction is good waterproofing. This applies to all sides of the blocks, as well as gas blocks.
A foundation made of foam blocks cannot be built in areas with flooding, with a high groundwater level, or in swampy areas.
Cinder blocks
From the name itself it becomes clear that the filler here is slag, that is, solid waste from various industries.
The cinder blocks themselves are divided into solid and hollow. In this case, the volume of voids can vary between 28-40%.
And the fewer voids, the stronger the product. But the foundation of cinder blocks must be constructed from a solid modification; hollow ones will not withstand the heavy weight of the building. It is necessary to note that there are certain standards regarding the strength of such a foundation. It is prohibited to lay it under a house weighing more than 100 tons.
Construction technology
FBS
Before making a foundation of blocks, it is necessary to carry out a number of preparatory work.
- Marking the foundation.
- Digging trenches.
- Leveling the bottom and walls of trenches.
- Preparing the base of trenches.
You can mark a foundation made of foam blocks or other block materials using twine and pegs. All dimensions of the structure are taken from the building design. Here it is important to accurately observe all dimensional indicators: length, width of the trenches, their depth. Particular attention is paid to the evenness of the walls if the foundation will be assembled at depth. Large curvatures are unacceptable; this can complicate lowering the block material into the trench. But, for example, large foundation structures will require lifting mechanisms.
Preparing a trench means filling the base with a layer of coarse sand or crushed stone, 10 - 20 cm thick, tamping and pouring water. The next layer is waterproofing : bitumen, roofing felt, glass insulation, waterproofing films. There are many options, one of them is a layer of concrete screed 7 cm thick.
If FL concrete blocks are used as the base for the house, and this is the base for the main structure, then after installation they are treated with bitumen mastic or ordinary hot bitumen. After that, a reinforcing mesh is laid on the prepared base, and the entire surface is filled with concrete mortar.
Before laying the blocks on the foundation, you must wait until the base with the concrete screed has dried thoroughly. Now you can place concrete stones.
- The first row is installed first in the corners of the structure, and then the intermediate areas are filled.
- The seams are filled with mortar: both vertical and horizontal.
- The second row is laid on top of the first with an offset of half the element. That is, the masonry should be in a checkerboard pattern. All masonry of both the first and second rows, as well as subsequent ones, is placed in a horizontal plane.
- When all the reinforced concrete blocks for the foundation are installed, a reinforcing belt is poured on top of them. Why do you need to first assemble the formwork and lay a reinforcing frame made of metal reinforcement into it?
After 8 - 10 days, the formwork is removed and the foundation is completely waterproofed from foundation blocks. In this case, roll or coating insulation is used. And the last stage is backfilling, for which it is better to use sand mixed with soil. The backfill must be compacted.
Recommendations for assembling FBS.
- If the length of all the stacked blocks is not equal to the length of the wall, then you must first make additional elements, which are called seals, before starting construction. These are the same concrete products only of shorter length.
- Openings must be left for laying communication networks. When assembling the foundation, pipes are laid in them, which are filled with concrete mortar on top.
- In places where the external and internal walls meet, the block elements are bandaged.
- After completion of assembly, all blocks are checked by level and plumb. If something sticks out, then it needs to be straightened with a crowbar. If the discrepancy is large, then it is better to disassemble the area and place the element exactly in place.
Approximate estimated cost of FBS base
The final cost of the base made using the presented material depends on the following factors:
- cost of FBS (from 1,400 to 3,000 rubles per piece, depending on the dimensions of the product);
- pricing policy for reinforcing frames (the cost of metal mesh is from 50 to 100 rubles per linear meter);
- expenses for preparing cement mortar and its consumption (sand - from 200 to 300 rubles per cubic meter, cement - from 200 to 300 rubles per bag);
- hiring special equipment and personnel (crane rental - from 1,200 rubles per hour, from 850 to 1,300 rubles per unit of measurement).
Along with the listed components of the final cost of a FBS support, this should also include the type of soil, the characteristics of which determine the depth of the base and the number of rows.
In this regard, before carrying out work, it is worth conducting a qualitative analysis of the soil and establishing all the features of interest, in particular, the depth of freezing.
We recommend watching a video about how cost-effective it is to equip this type of foundation.
