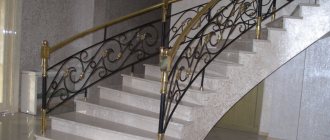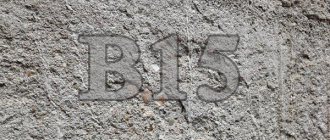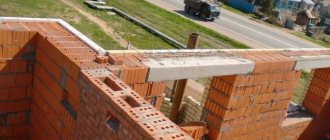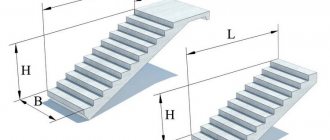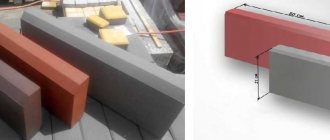A structure made of reinforced concrete beams is the most common and popular form of supports on which floor slabs are installed. Their use makes it possible to ensure correct, that is, uniform, distribution of the applied load and achieve maximum reliability and durability of the structure. Structurally, beams are concrete products with iron reinforcement in the middle. The presence of a metal element significantly increases strength.
Reinforced concrete floor beams - purpose
Various sizes of reinforced concrete beams are applicable for the construction of multi-story buildings. Today, concrete floor beams are the most common types of supports. They contribute to the correct and uniform distribution of the load from the structure, this ensures the durability and reliability of the building.
In modern conditions, preference is given to monolithic structures; such beams are intended for laying slabs of various shapes and dimensions: ribbed and smooth.
Reinforced concrete floor beams
The main disadvantage is their heavy weight, which makes them recommended for installation in large-scale projects. This disadvantage leads to significant costs for the construction of a high-strength foundation and the use of multi-ton cranes. The use of special equipment increases costs, but contributes to rapid construction.
The main requirement for reinforced concrete structures is load-bearing capacity. Depending on the requirements of the object, the dimensions and strength of the structure change.
Requirements according to GOST
According to GOSTs, reinforced concrete floor beams are subject to strict requirements regarding basic technical characteristics. These include strength. Depending on the purpose, the maximum standards look like this:
- 105 kg/sq.m - for attic and residential premises;
- 210 kg/sq.m - for plinths and interfloor ceilings.
The rigidity, respectively, should be 1 to 200 and 1 to 250. Thermal insulation and acoustic properties must meet the requirements of regulatory documents in relation to a specific structure. If it is necessary to improve performance, it is permissible to use improving fillers for openings and cladding materials.
Calculation of the section of a reinforced concrete beam
To perform the calculation, it is important to take into account the main characteristics of the beam and the structure itself. Among the basic indicators of beams: height, section and width. The entire algorithm consists of stages:
- Beam span measurements.
- Calculation of strength characteristics.
- Identification of suitable relative height of concrete products.
- Calculating the height of the concreting area.
- Determination of the maximum torque value.
- Drawing up a calculation formula for the load on a building.
The listed characteristics are decisive for the use of reinforced concrete beams of the required size. Rectangular beams are used as supports in most buildings; their cross-section is selected taking into account the number of floors of the building.
Rectangular beams are used as supports in most buildings
At the construction site, it is recommended to install reinforced concrete elements parallel to the walls - this will help to correctly form the structure. The supporting loads fall not on the end part of the beam, but on the upper chord, this increases the strength and reliability of the structure.
The best option for calculating the section is to transfer the building parameters to specialists who know the characteristics of reinforced concrete, the intricacies of concreting and have the tools.
GOST and dimensions
Regardless of whether reinforced concrete floor beams are used in the construction of industrial facilities, or to create housing stock, the design parameters practically do not change. The main condition is that the dimensions of the reinforced concrete floor beams fully comply with the standards described in GOST.
There are few requirements for the designs:
- the length is selected so that the end does not overlap the load-bearing wall. The value is selected differently: it should be 40 cm greater than the span length and extend beyond the ends of the supporting elements by 20 cm;
- It is better not to take floor beams “with a reserve”. According to GOST, in structures for any purpose their height should be 5% of the length;
- in production conditions, the production of the width of the element is calculated based on the proportion to the height of 5 to 7.
- In the construction of residential buildings, reinforced concrete beams with a length of 6 m, a width of 20 cm, and a height of 30 cm are usually used.
More specifically, the choice is made taking into account the type of structure: basement, attic or interfloor seam.
According to GOST, in structures for any purpose their height should be 5% of the length
Series and marking
The legislation specifies markings and series for all reinforced concrete beams, which must be affixed to the product or in the accompanying documentation. Mostly rectangular profiles, which are marked with the letter P, are used as a frame.
Single-shelf varieties have the PO index. If double-flange beams were ordered, the marking should look like RD. If there are no flanges in the beam structure, this is indicated by the RB identifier. If the purpose of a reinforced concrete element is reduced to the construction of a balcony, the element is assigned to the RCP class.
Additionally, the design indicates the features of the element, resistance to the negative influences of moisture, ultraviolet radiation and seismic vibrations.
Main characteristics
Modern reinforced concrete products have distinctive features based on: product type, shape, size. The most popular structures today are truss and foundation types. The rafter beam is involved in the formation of the roof. All types of concrete products with a metal frame are characterized by durability, fire resistance, ease of installation and low maintenance.
Main characteristics of prestressed concrete beams
Types and types of reinforced concrete beams
The classification of beams is carried out taking into account the following parameters:
- column pitch;
- span width;
- type of structure.
Today the following forms of beams are popular:
- trapezoidal;
- standard (rectangular);
- hollow;
- T-bars;
- I-beam
The greatest demand is for interfloor and tee versions of reinforced concrete products; they are made in a rectangular shape. They ensure uniform distribution of loads on the floor slabs, creating and maintaining a flat surface. When choosing floors of large dimensions, you have to calculate the dimensions of the beam to install additional support.
Types and types of reinforced concrete beams
If you plan to install T-type beams, you should choose a flat or pitched roof; they will ensure reliability, durability and practicality of the building. I-beam elements traditionally have the best quality; they are sold in warehouses, stores or made to order from the manufacturer.
Reinforced concrete beams come in various types, but standard and trapezoidal options are mainly used. Both shapes help to easily and securely secure the structure.
Types of concrete beams
The classification of finished products is carried out on the basis of current standards from 1981 (24893.1 and 24893.2) and 1990/2015 (20372). The table provides a description of each of the three groups with intraspecific divisions.
By purpose they are distinguished:
| Foundation (rand beams) | Heavy concrete class B25 is used for production. The material is used in the construction of industrial enterprises. Products are relevant in areas with seismic activity up to 7 points, high humidity (including aggressive and slightly aggressive soil). |
| Rafters (single or gable) | Designed for the construction of roof slabs in one-story complexes. Manufacturers offer a choice of single-pitch, gable-pitch products, with a curved or broken top chord. |
| Crane | The peculiarity of such beams is the presence of special fastenings. They are necessary for the construction of rail tracks. The products are relevant in the construction of industrial enterprises, large warehouses, and agricultural complexes. |
By section:
| Rectangular (standard) and trapezoidal | Beams are used for installation in spans up to 12 meters long. More often used for under interfloor floor slabs. |
| Single/I-beam | For I-beam reinforced concrete products, the mounting flange can be located both at the bottom and at the top, for I-beams - on both sides. The latter are considered the most reliable in the group of beam products. With their help, it is permissible to construct vaults up to 24 meters long. |
| T/L-shaped | T-shaped floor beams differ from single-T beams in the sharpness of their corners. Precast concrete products with an L-shaped section are used as a supporting element for the facade. |
| Lattice | Used for the construction of overpasses. |
Classification is also carried out according to the method of production of finished products. Thus, prefabricated reinforced concrete floor beams are manufactured only in factory conditions. They can have a rectangular or T-shaped cross-section (with one or two shelves).
Monolithic reinforced concrete floor beams are formed directly at the construction site. They serve to strengthen concrete structures. There is also a prefabricated monolithic option. These are reinforced concrete products that combine the characteristics of prefabricated and monolithic types.
Assembly and installation of reinforced concrete beams
Carrying out work on installing and securing beams requires little skill; they boil down to the ability to firmly fix reinforced concrete structures, which will require an understanding of the features of the structure.
The first stage of installation is preparation - coating the axle rails with paint and subsequent cleaning of the parts. The most common installation method is to use cranes. For lifting, mounting loops are used, which are attached to slings or “nooses”, with 2 fastenings on both sides. The size of the slings is determined based on the length of the beam.
Reinforced concrete structures are attached to rafter beams and columns. With proper installation of beams, it is possible to create high strength of the building.
Assembly and installation of reinforced concrete beams
If the construction site is relatively small, you can think about making and installing beams yourself. To complete the task, proceed as follows:
- We lay out the bottom of the formwork using a plywood board with sufficient strength.
- From other boards we form the walls of the formwork for the concrete product.
- We place plastic film on the inner surface - it will help during the concrete extraction stage.
- We lay the reinforced belt on top and bottom of the beam.
- Fill the volume of formwork to the desired level.
Manufacturing of beams
Removing formwork from a reinforced concrete beam.
Reinforced concrete structures can be purchased ready-made or made independently. The second option is necessary in some cases. This will require accurate calculations and drawings. To independently manufacture reinforced concrete beams, you first need to build formwork from wooden boards or plywood, the thickness of which can vary from 2.5 to 4 cm and from 1 to 2 cm, respectively. The size of the formwork determines the dimensions of the future product. The inside of the mold should be covered with film to waterproof the coating.
Then reinforcement is made from four solid metal rods of T-section 1.2-1.4 cm. If steel rods are mated, it is recommended to overlap 80 cm and tie the joint with wire. To prevent corrosion, T-section reinforcement is positioned so that a 5 cm layer of concrete is formed above it. To make an accurate calculation, special plastic stands are used.
The recommended grade of concrete mix is M300. It is better to pour concrete continuously in one step. At the end of the pouring, it is covered with waterproofing material. If work is carried out in hot weather, the finished concrete is watered once every 24 hours. Ripening occurs up to 14 days. This results in a monolithic structure. In this way, a beam of any size can be made for any type of floor, including windows and doors. Some require waterproofing coatings.
Return to contents
Recommendations
You may be interested in other articles from this category:
- All structures have standards for production and use, reinforced concrete elements are no exception. GOST sets the length, thickness, width and material of construction for reinforced concrete floor slabs;
- what types of foundations for a private house are the most promising, durable and profitable for a particular building and region of residence; how to work with concrete in cold weather. An anti-frost additive for concrete will help here, which allows cementing at temperatures down to -30°C without electrical heating;
- Every building has openings. If you know the dimensions of reinforced concrete lintels for windows and doors, you can prevent blocking or widening of openings at the finishing stage;
- One of the best and simplest options for creating formwork is a collapsible or non-removable plastic structure. Plastic formwork for the foundation helps to achieve ideal geometry, strength and eliminates various structural defects;
- design is one of the first and main stages in the construction industry. Projects for garages made of foam blocks will help you choose the best, comfortable and practical layout of the premises;
- Reinforced concrete beams are designed for easy installation in heavily loaded buildings. It only takes a few days from the ordering stage to the installation of the slabs. The structure can be erected in a matter of weeks.
Recommendations for selection
When choosing a material for spans, you should focus on such properties as high fire resistance, sound insulation, thermal protection, vapor barrier, waterproofing. The structural design of the floor must correspond as closely as possible to the structure of the building, its foundation and walls. For example, for a wall frame on a columnar foundation, the weight of solid reinforced concrete will be too large, and hollow coatings in a solid house will not provide the building with the required level of safety.
It should be taken into account that the strength of reinforced concrete as a composite material depends on a number of factors. Therefore, when installing a structure, you need an accurate calculation of all stretched and compressed zones that are included in the drawing. This is done so that when constructing a slab between floors, the reinforcement in the beams is inserted precisely in the tension zones. Only such a span will ensure sufficient reliability of the building.
Return to contents
