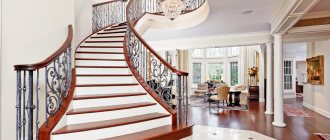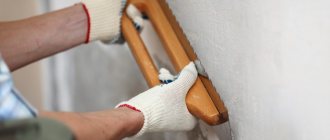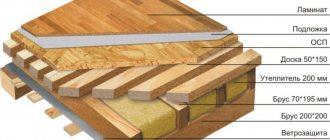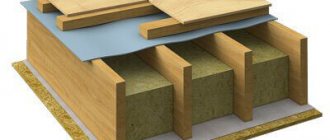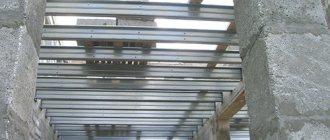The concrete material is not subject to fire or moisture, it is very durable and will last more than fifty years.
It is also worth noting that concrete stairs are able to withstand maximum loads that neither metal nor wood can withstand. Naturally, the appearance of the material is not very aesthetic, so it is often practiced to decorate concrete stairs with wood. In addition, the arrangement of wooden steps makes the structure pleasant to use: no one wants to climb to the second floor with bare feet on cold concrete. And if you decorate the railings with forged stainless steel elements or line the steps with natural stone, then the concrete structure can turn into a real masterpiece.
Types of concrete stairs
If you decide to create a staircase from this material, you will have a wide choice of different options for its construction.
In general, a distinction is made between cantilever, monolithic and bowstring staircase structures. Cantilever staircases can be fixed in the wall using a crown or attached directly to the supporting structure. It can be installed on one or two stringers.
Monolithic concrete stairs can be marching or spiral. Marching options may have a turning platform or winder steps.
Concrete structures on strings are stairs that are installed on special beams. In this case, high beams, the reinforcement of which involves the use of steel rods, can play the role of a kind of railing.
Attaching a handrail to a welded or forged stair railing
A wooden handrail is usually placed on a forged or welded fence. In its lower part, a cut is made according to the dimensions of the upper lintel of the finished fence. The seating depth of the handrail is about 2 cm. More or less is possible - it depends on your desire. The railings are connected to the handrail with self-tapping screws, which are screwed through the holes in the upper lintel. It is important to choose the length of the fastener: it should be slightly (at least 5 mm) less than the height of the handrail so that the screw does not stick out on the surface.
Make holes in the top lintel and secure the railings through them with screws
In this case, installing a handrail on the stairs is simple:
- Holes are made in the upper jumper that are slightly larger than the diameter of the selected screws, but smaller than the diameter of the cap. Step - from 50 cm to 1 meter.
- The handrails are trimmed where necessary, and the joints are adjusted to perfect condition.
- Place the handrails in place, having achieved a perfect alignment of the joints, and secure them in this position with clamps.
- Fasteners are installed through the holes in the jumper.
- Remove the clamps. The handrail fastening is completed, the railing is ready for use.
Selecting the handrail profile is also important
There is also the possibility of gluing a wooden handrail to welded or forged metal railings. When choosing a glue, you need to make sure that it can connect wood and metal. For external stairs (to a porch, for example), you must also pay attention to the range of operating temperatures. Otherwise there are no difficulties:
- apply glue according to instructions;
- press the parts, secure with clamps;
- leave until the glue dries;
- remove the clamps.
To securely attach a handrail to a steel staircase, you can use both of these methods. One does not interfere with the other.
DIY concrete staircase: calculation
Correct calculations are the basis for determining the appropriate staircase dimensions, which allow you to create a truly comfortable and safe design.
In the case of a concrete staircase, making the calculation correctly becomes especially important, since there will be no possibility of redoing it. First you need to determine the angle of inclination. You need to choose it in accordance with the ease of lifting, as well as the area that will be required to construct a particular slope. The larger the angle, the flatter the staircase, which means you will also need more concrete for its installation. Compare: if the angle of inclination is 45 degrees, the length of the structure will be 3 meters; if the angle of inclination is 25 degrees, the length of the stairs increases to 6.4 meters.
The slope of the concrete structure also depends on the parameters of the steps. Their sizes are calculated using certain formulas.
S=2x+y, where S is the step size of 64-66 cm, x is the tread size, y is the riser height. The optimal dimensions can be found using the safety formula: x+y=45. And to build a comfortable staircase, you should apply the formula xy=12.
However, it is worth considering the cladding of concrete stairs with wood, which can increase the size of the steps. Therefore, it is necessary to calculate the design parameters immediately with the cladding.
The concrete staircase project must be drawn up together with the wall construction project and linked to the main drawing of the building. This need arises because the concrete staircase is poured simultaneously with the installation of the walls. If you separate these two processes, you may end up with a mismatch between the size of the staircase and the dimensions of the room. The best concrete stairs are the easiest structures to create with your own hands. Therefore, one of the installation options is discussed below.
DIY concrete staircase: the creation process
When the drawing of your structure is ready, you can begin creating the formwork.
It is necessary to keep the concrete at the required height and in the required volume, preventing the material from flowing out.
To create it, use boards or plywood, but it must be moisture-resistant. The formwork structure must be very rigid, so its elements are fixed using self-tapping screws. It should also be borne in mind that the weight of concrete stairs is impressive. In addition to the weight of concrete, the weight of the formwork will put pressure on the foundation of the house, so rigid supports must be placed under the structure. A film should be placed at the bottom of the formwork, which will provide additional moisture insulation.
The next stage is the installation of reinforcement. The reinforcement elements are connected to each other by welding.
Of course, this will affect the cost of the structure, but the concrete version of the staircase can hardly be called economical.
To install reinforcement, plastic supports are distributed from the bottom point of the formwork to the steel elements, which help to join the reinforcing elements. Along the entire length of the flight, the reinforcement must be fixed in the wall. The third stage is pouring the concrete staircase.
To create a high-quality solution, you should take 10 parts of cement, 30 parts of crushed stone, 20 parts of sand and 7 parts of water.
It is best to use a concrete mixer for mixing, which will increase the strength of the concrete. While the material is being prepared, it is necessary to install the railings. When the solution is ready, the concrete should be poured on top and compacted with a trowel. The structure is ready. After the concrete staircase is poured, it is covered with plastic film.
Please note that concrete takes about a month to dry. That is why it will take a lot of time to produce concrete stairs. However, it is possible to speed up the process. To do this, place a rag soaked in an ammonia solution under the film.
The fourth stage is lining the concrete staircase with wood or other material of your choice.
This cannot be avoided if the structure is located inside the house. Although for external options, the stairs do not need to be sheathed. First you need to break the formwork, then sand the steps using a special machine. Typically, concrete stairs are lined with wood. This is the simplest, most affordable and at the same time aesthetically attractive option. However, if desired, the options for wooden steps can be replaced with tile, stone or porcelain stoneware steps.
Advantages and disadvantages
Any material has its pros and cons. They must be taken into account at the design stage, so as not to correct errors later.
The concrete staircase to the second floor has the following advantages:
- Durability . The service life of concrete is up to 40 years. The period largely depends on the climate and characteristics of the selected concrete.
- Increased strength, reliability and load capacity . Concrete can withstand significant loads, and chips and small cracks that appear can be easily repaired yourself.
- Environmental friendliness . Cement is safe to use.
- Safety . Concrete is fireproof, moisture-resistant, resistant to temperature changes and aggressive environments, and does not rot. Insects and rodents also cannot harm it.
- No load on the walls . A wooden staircase is usually mounted on a wall, and when constructing a screw model, it requires the installation of an additional pillar. For concrete, additional support points are not needed.
- Ability to create different shapes . Unlike many materials, concrete is quite plastic and can take any shape.
Staircase of non-standard shape Source pinimg.com
- The concrete staircase does not creak . Even after several years, extraneous sounds will not appear.
- Any material is suitable for cladding . The concrete itself does not require special care.
- Speed . Making concrete stairs takes a little time - the longest time will have to wait for the solution to gain hardness.
In general, cement stairs have an optimal price-quality ratio. They can be used inside and outside the home, they look good in different interiors and last a long time.
Their shortcomings are:
- Total price . The concrete itself costs a lot; in addition, you will need to make cladding and decorate the structure.
- Weight . Concrete stairs weigh more than wood or metal.
- Requires a strong foundation and top mounting point . Otherwise, the structure will fall under its own weight.
The owner can leave just a concrete staircase, but “naked” it looks completely unattractive.
Concrete stairs differ in several parameters: manufacturing method, design, etc. When choosing, you must take all these parameters into account.
According to the manufacturing method, a staircase to the second floor made of concrete can be:
- Factory . It is made at the factory and delivered ready-made. It is covered by a factory quality guarantee and is considered more durable.
- Self-made . It is poured on site. This design is more convenient to transport, and you can also fill the required form. During manufacturing, it is important to follow technology.
Turning staircase Source stroydomufa.ru
According to the type of construction, stairs are divided into:
- Single march . These are the simplest options; they are a straight staircase rising at an angle. They are distinguished by their low price and ease of installation. Typically, flight stairs are connected to the wall on at least one side. To do this, reinforce the stairs, resting them on a load-bearing wall.
- Rotary . They consist of several spans, which are located at an angle of 90 or 180 degrees to each other. In the second case, the transition is made through a small platform. Suitable for houses with high ceilings and little space for support.
- Screw . These reinforced concrete stairs are installed, if there is not much free space - 1.5 sq. m is enough for them. meter of floor. They rise upward in a spiral and are distinguished by an elegant and unusual shape that will fit into any interior. However, such a design requires a lot of construction experience, since specially shaped formwork will need to be made. The stairs may seem less convenient to use, and carrying things will be difficult.
Also, designs are divided into several types depending on appearance. They can be:
- On the bowstring . The staircase consists of two “walls” with steps between them. The latter can be closed (with risers) and open (without them). The bowstring can be located on both sides or only on one.
Staircase on a stringer Source loftwood.spb.ru
See also: Catalog of companies that specialize in the design and installation of small architectural forms
- On the stringers . It looks like a solid base on which steps are open on both sides. If there is one stringer, it is located in the center or on either side, if there are two, on both sides. There is also a monolithic stringer: the staircase consists only of steps, which are attached to cables descending from above.
- Console . This is an unusual option: the steps are mounted into the wall, without the use of risers and supporting elements. The design is light and almost invisible, but requires careful calculation at the design stage.
- Modular . These are standard prefabricated stairs that are assembled on site from prefabricated parts. Usually they are used in apartment buildings; the structures themselves are rotary marching, less often - screw. In private houses, step blocks are usually installed on an inclined surface.
In addition, it can be a monolithic staircase in a private house (the formwork is poured on site) or a prefabricated one (the standard structure is assembled from blocks).
Monolithic spiral staircase Source slawamonolit.com
Railing options
Railings play an important role in the construction of a concrete structure.
Firstly, no matter how reliable and safe the staircase is, the railing is an additional safety element.
It is necessary to organize them if the number of stages of the structure is more than three. Since most concrete structures are adjacent to the wall, railings can only be installed on one side. Secondly, railings are the most important element from an aesthetic point of view. Therefore, most often they are ordered rather than made with their own hands. First, let's figure out what types of railings a concrete staircase can have.
Video description
The method of attaching balusters to dowels is shown in the video:
If supporting pillars of large cross-section are attached using this method, then instead of one central dowel, it is recommended to use 4, evenly distributing them along the plane of the end. Or install it on a long, large-diameter stud.
- Tongue and groove fastening.
This method of securing balusters can be used when the edge of the step protrudes slightly beyond the stringer and has a slight overhang. To do this, a trapezoid-shaped tenon is cut out at the bottom of the baluster, and a counter groove of a similar configuration is made at the end of the step. All planes of the groove and tenon are well lubricated with glue and connected, fixing the structure until the glue dries completely in a vertical position.
This joinery joint is called a “dovetail” Source airmatic.ru
Wooden railings
These fences will go well with a concrete structure in the presence of wooden steps and other wood cladding.
It is not at all necessary to install simple balusters in the form of wooden posts.
To create a beautiful design, they can be decorated with carvings or milling. The positive qualities of wooden fences are expressed in simplicity of design, environmental friendliness, ease of repair if necessary, and strength. However, the wood for the construction of balusters and handrails must be of good quality and perfectly polished, so that during the operation of staircase structures there is no possibility of introducing a splinter. Unfortunately, like many wooden elements, such railings wear out quickly.
Conclusion
Each detail for installing railings has its own purpose and provides the stair railing with reliability, strength and safety. Having minimal construction skills, you can make the railings yourself, or order the services of specialists. It is important to remember that the main thing is not the beauty of the staircase fencing, but its practicality, ease of use and protection from sudden falls.
How to treat the surface → Room decoration → How to choose the right paint → Surface treatment technologies → Leveling and finishing the walls → Selecting and applying a primer → Removal from the surface → Stretch ceilings and technologies → Reviews and testimonials
Metal fencing
In this case, stainless steel railings are perfect. They can be used both inside the house and especially outside, while wooden ones are only suitable for use inside the building.
Stainless steel railings practically do not wear out, have excellent strength and can withstand heavy loads.
Other advantages of stainless steel fences include their low weight, which allows you to easily install and even make them yourself, as well as the ability to create completely different designs by polishing or painting.
There is only one drawback to stainless steel railings: high cost compared to other materials. In addition, some may find stainless steel fencing too cold and uncomfortable. But for a staircase in a house whose interior is made in high-tech style and is replete with metal elements, such balusters and handrails are just right.
Metal railings can be forged, cast, prefabricated or welded.
Cast railings are very expensive and difficult to install yourself.
The price for forged fences will also be high, but since they are usually made to order according to individual sketches, the cost is justified. However, it will be difficult to repair such fences for the same reason.
Welded stainless steel options are among the most affordable. In addition, they are quite easy to make with your own hands.
Prefabricated railings are also easy to assemble yourself due to their modular design.
Why should you pay special attention to stainless steel fencing? Although it is quite expensive, its qualities are worth it. This is a durable, wear-resistant and aesthetically attractive material that is not afraid of moisture and does not corrode.
Reinforced concrete railings
If you are going to build a concrete staircase in your house with your own hands, why not opt for concrete railings? Typically, reinforced concrete fences are prefabricated options, convenient for do-it-yourself installation. Interestingly, you can cast the shape of the supports and handrails from concrete yourself.
The disadvantage of such railings is the extremely low resistance to loads, which is observed in these vertical structures.
Briefly about the main thing
Coping with the installation of railings on the stairs may not be possible for an inexperienced person who does not know how to do it correctly. In this matter, the main thing is consistency and accuracy, especially necessary when marking the racks and determining the location of each of them. You also need to know how to install railings and balusters of wooden stairs and structures on a concrete or brick base. The fasteners can be ordinary bolts and self-tapping screws, as well as wooden dowels and modern ties called zip bolts. In all cases, additional fixation with carpentry or epoxy glue will not hurt. The easiest way to install metal supports is using special clamps.
