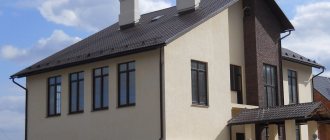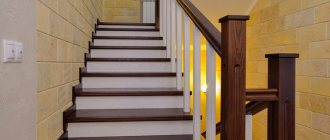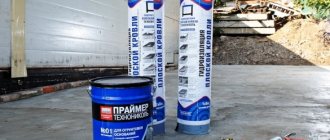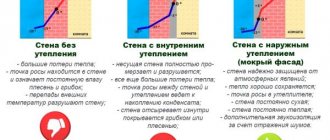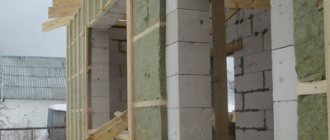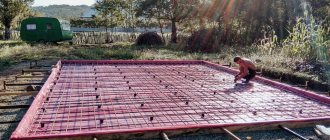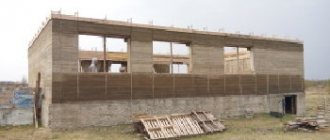Technology of monolithic frame construction
The monolith is a solid concrete structure that serves as the foundation of the building. Construction is carried out by pouring and compacting concrete mixture into formwork.
To strengthen the structure, concrete is reinforced with a frame of reinforcement. The reinforcement frame is tied with wire or welded.
Based on where the building is being constructed and its number of storeys, the brand of concrete mixture used, additives to it, and reinforcement are selected. Monolithic frame houses are reliable, have a long service life and can withstand all the necessary loads specified by the project.
Monolith houses: pros and cons
- The technology itself allows you to create a variety of design ideas.
- Speed, incredibly high pace of construction.
- Resistance to earthquakes (up to 8 points).
- The design ensures shrinkage evenly and you will not experience any cracks. Also, it becomes possible to immediately begin finishing.
- Strength is high, given the seamless nature.
- There are no point loads, the load is distributed evenly, which makes it possible to significantly reduce and lighten the foundations.
- Possibility of using lightweight formwork, without the use of complex structures and machines.
- Price. The cost of construction is lower than that of similar brick ones.
- There is room for the imagination of designers, planners, and customers. Buildings can have completely different floors, architectural forms, varied layouts, etc.
- Due to the fact that the thickness of the walls is less, this gives a noticeable increase in area.
- Taking into account the fact that this is a solid structure, floods are not terrible; water simply cannot penetrate the monolith.
Construction technology
Construction using reinforced concrete structures is used for the construction of houses of different number of storeys, heights and areas of frame-monolithic buildings.
The work progress includes the following steps:
- Preparation of the base;
- Creating a frame from reinforcement by welding it;
- Installation of formwork;
- Pouring concrete mixture;
- Its compaction;
- Dismantling of formwork.
After the foundation is completed, walls and partitions are built, then floor slabs are installed or poured. At the end, communications are laid, finishing work is carried out, and the roof is installed.
Isoplat plate (ISOPLAAT) windproof
These are lightweight porous sheets produced only by thermal pressing of ground pine sawdust. Their direct purpose is to protect the walls of a frame house and external insulation from climatic influences. Throughout its entire thickness, Izoplat is impregnated with paraffin, which completely protects the plate from moisture. The dew point is outside the walls and water does not collect on the insulation. This allows, after completing the external insulation of a frame house with Izoplat, to take a long break before finishing the façade. Standard slab dimensions are 2700*1200*12 mm or 2700*1200*25 mm.
Construction of the foundation
The following types of foundations are used for monolithic frame houses:
Tape. Construction is carried out by pouring concrete into formwork at the construction site. Reinforcement is used to strengthen the structure. Such a foundation also provides for the possibility of constructing a building with a basement. However, a strip foundation can only be erected in areas with low groundwater levels.
A monolithic concrete slab is an excellent foundation option for a monolithic frame house. It is recommended to build such a foundation in seismically hazardous areas. Concrete is poured at the construction site; reinforcement is required.
Foundation on stilts. Suitable for areas with difficult soils.
Turnkey slab foundation in Moscow and the Moscow region
Turnkey slab foundation in Moscow and the Moscow region! Best construction price and 3 years warranty!
The price will not increase after measuring, drawing up an estimate and signing the contract. If there is a shortage of materials, we will bring them at our own expense!
Measurements and cost calculations are carried out by our specialists. Then, a construction contract is concluded, with a guarantee stated in the contract that the price of the “foundation slab” will not increase during construction, and the work will be carried out in accordance with all the requirements of SNIP.
* Everything is included in the price: from the visit of a specialist and drawing up an estimate, to the acceptance of concrete and the work of construction equipment.
We have 2 concrete production facilities and work without intermediaries: and we are confident in the quality of the main material for the foundation. Monolithic workers with extensive experience and a professional foreman, we guarantee the best price for the construction of a monolithic slab in Moscow and the Moscow region.
Foundation cost calculator slab turnkey price
Submit your result. We will contact you to clarify details.
We provide a 3-year warranty on each work performed.
Installation of formwork
Formwork is designed to give shape to the structure into which the concrete mixture is poured. It happens:
- Removable;
- Non-removable.
- Shield. It is a prefabricated formwork, has special reliable fasteners, is durable and easy to use. Allows you to pour concrete of the required shape, even oval;
- Tunnel. It is a factory-made product. It is delivered to the construction site in finished form and cannot be disassembled.
In the case of removable formwork, after the concrete has dried, it can be reused. The service life depends on the materials from which the formwork is made.
The use of permanent formwork allows you to give the house structure additional protection and thermal insulation. Most often, this move is used if a private monolithic frame house is being built. The formwork can be wooden, metal, plywood or made of polystyrene foam. The latter option gives the house additional thermal insulation, keeping it warm in winter and cool in summer.
The formwork design can be as follows:
Removable formwork is often rented out, which allows for savings during construction.
Preparation
Each building material differs in its reaction to environmental influences. Concrete is no exception. In terms of performance, it is superior to brickwork and wood, but requires good thermal insulation. Before you start insulating concrete walls from the inside with your own hands, you need to take into account the following nuances:
- At high density, the monolith remains a water-permeable material, which negatively affects both the condition of the insulation (if they are not able to withstand moisture) and the walls - in cold seasons, condensation will begin to freeze, triggering deformation processes.
- Before carrying out work, concrete is treated with an antiseptic agent, which will prevent the formation of fungi and mold.
- Thermal insulation should cover the entire facade, and not individual parts of the building.
- The amount of insulation is selected taking into account the thickness of the walls.
From inside or outside?
Having decided on the material for insulating a concrete wall from the outside or arranging thermal insulation in an apartment from the inside, you need to consider the features of each method. Experienced experts recommend putting the main priority on external insulation, since without it, internal insulation will be ineffective and will only aggravate the problem.
Work can begin in warm periods and dry weather. To increase protection against heat loss, the home is covered with insulation on both sides.
Material counting
The consumption of insulating materials depends on a lot of factors. First of all, the evenness of the surface of the wall that will be insulated is taken into account - this indicates the amount of glue for fixing the foam.
Calculations are carried out for smooth walls according to the following principles:
- To glue foam boards onto the “pads” (without an adhesive layer around the edges), you will need to use 5 kg of polystyrene foam glue.
- The dimensions of the slabs must correspond to the parameters of the walls without taking into account openings (windows and doors). The thickness of the material is determined by the region of residence.
- To strengthen the plaster, reinforcement with facade fiberglass mesh is used. The number of reinforced concrete structures is selected taking into account the parameters of the wall.
- If the facade will be covered with decorative plaster, then to level the surfaces you will need to purchase a primer with quartz sand. The consumption of this composition is 300 g/m².
- Before painting structures, they must be treated with a deep penetration primer - 200 g/m².
- The consumption of plaster is determined by the size of its grains.
- The consumption of the coloring composition depends on the application method (spray gun, roller and brush).
Surface preparation
After purchasing materials for wall insulation, you can proceed to surface preparation. To do this, you need to clean them of old paint, mold and dirt, and then cover them with an antiseptic.
This will ensure a dry and smooth surface. If there are cracks or chips, they need to be covered with plaster. The composition must also be used to level surfaces.
In the upper part, the wall is coated with a primer, which will increase the adhesion of the material to the adhesive base.
Reinforcement
To ensure rigidity and strength of the structure, the following is used:
- Fittings;
- Reinforcing mesh.
The use of reinforcement allows you to build a very durable structure. Most often, a material with a diameter of 6-8 millimeters is used, if necessary, to give special strength - more than ten. Welding or wire bonding can be done horizontally or vertically.
Particular care must be taken when reinforcing the corners of the structure. The fastening of the metal to each other and the distribution of weight throughout the structure of a monolithic frame house depend on its quality. In addition, it is necessary to strengthen the jumpers, which will evenly distribute the weight of the structure.
Concrete supply
Concrete can be mixed directly at the construction site or delivered ready-made using special automotive equipment. To prevent it from freezing, mixing occurs inside the bunker while the truck is moving.
To supply concrete during construction, cranes or a concrete pump are used. It is a special mechanism with a long hose that delivers concrete under pressure to the required location. It is used in the construction of multi-storey monolithic frame houses.
Tamping concrete
After pouring the concrete mixture into the formwork, in order to give it the greatest density, surface or deep vibrators are used.
Tamping allows you to:
- Improve the characteristics of concrete;
- Make the appearance of the concrete surface more attractive (remove bubbles, smooth out unevenness);
- Reduce the amount of future work when filling.
The resulting monolithic wall can be finished using brick, tiles with different surface textures, artificial or natural stone. In addition, it is necessary to equip a ventilation system for the facade and roof.
As often happens, a monolithic frame house has its pros and cons, as evidenced by reviews from residents and professional builders.
Advantages and disadvantages of monolithic frame construction
The list of advantages that a monolithic frame house has is as follows:
- Construction is progressing at a rapid pace. Concrete can be given any shape, and it does not take much time to dry. Compared to other construction technologies, the frame of a building can be built most quickly;
- The structure is seismically resistant and can withstand earthquakes up to 7-8 on the Richter scale;
- The shrinkage of the house is uniform and small, which eliminates the appearance of cracks. Interior and exterior finishing can be done immediately after the construction of the building;
- The design does not assume the presence of seams. This allows it to have a long service life and high-quality characteristics. Construction using monolithic frame technology is carried out during the construction of subways, bridges, and stations, where structural strength is a decisive factor;
- In addition to the above, monolithic frame houses are lightweight, which allows them to be built on soft soils;
- Thin walls allow for optimal distribution of interior space.
Flaws
A monolithic frame house is not without certain disadvantages.
When drawing up project documentation, you should think about the location of communications in advance. If the project contains errors and you have to correct them during construction, this will entail financial and time losses.
To install the formwork and pour the concrete mixture, you will need to use special construction equipment, which will affect the final cost of construction.
Reinforced concrete walls have poor sound insulation performance and need to be additionally insulated. In order to solve these problems, you can install special heat-insulating formwork and use properly selected facade materials.
Cons of monoliths
One of the disadvantages that many investors have to put up with is the rather long period of monolithic construction compared to the construction of panel buildings.
- If the temperature drops to five degrees or less, the concrete mixture must either be additionally heated , or specialized frost-resistant elements must be added to it
, which increases costs during work during the cold period. - Chimney ducts and elements of engineering systems must be provided in monolithic houses at the initial stages
, since in the future it will no longer be possible to carry out redevelopment. - The disadvantages also include the fact that with good “local” sound insulation, impact noise is actively transmitted throughout the building.
Therefore, those who managed to move in earlier will simply have to survive the period of widespread renovation.
To minimize the number of seams and achieve excellent strength characteristics of walls and ceilings, concrete must be poured continuously and throughout the entire space of the structure under construction. Concrete compaction must be of very high quality, for which special equipment is used
This is essential to achieve all the benefits stated above.
A number of disadvantages of monoliths are directly related to the physical and mechanical properties of concrete:
- surfaces with initially low thermal conductivity often require thinking about heat conservation;
- additional soundproofing solutions are required;
- It is extremely important to install high-quality air circulation systems, since the walls have insufficient vapor permeability and can become moldy without ensuring proper air circulation;
- in a concrete layer, which, moreover, is fastened with a reinforcement component, it is extremely difficult to create holes, which means that everything that is needed for utilities must be calculated, foreseen and prepared in advance.
However, with the right approach, all these shortcomings are carefully minimized at the design stage and the result is comfortable and durable buildings. Constructions with permanent formwork made of modern material - polystyrene foam - are increasingly being used, which reduces the cost of construction, and concreting when used is no less high-quality. In addition, this important element, whose role was initially purely technological, ultimately becomes a structural part that provides effective heat and sound insulation. Of course, such formwork requires high-quality finishing - both external and internal. As for such a task as ensuring air circulation, in modern monoliths it is quite easily solved using a ventilated facade system.

