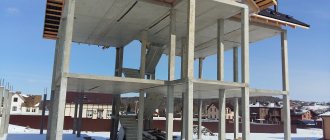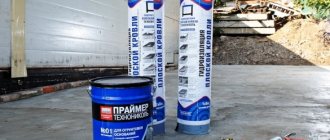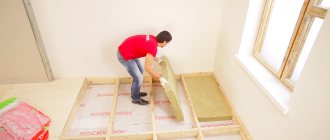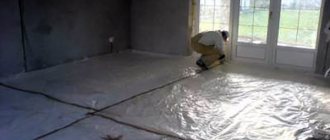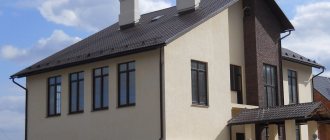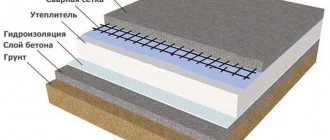When building a house or renovating, every owner must understand that the staircase that leads to the second floor must not only fulfill its functions, but also fit favorably into the overall interior of the room. You should also not forget that finishing the staircase, for example, with wood, will protect the structure and save a person from constant minor breakdowns of this structure.
Covering a metal staircase with wood will solve several more problems. Thus, it will take on a more attractive appearance and be more wear-resistant. Here it is worth paying attention to the quality of materials. If possible, it is better to spend money on expensive wood once, since in any case, sooner or later, the cheap material will have to be replaced.
Features of combining the product
In the process of creating a wooden finish on a metal structure, a person will have to use not only his skills and knowledge, but also show highly artistic taste. It is this method of solving the problem that is considered the best option for ensuring that the staircase fits into the interior of the room. This is due to the fact that this particular material, in addition to strength, has another advantage, namely flexibility during processing.
This type of work has its own subtleties
Thus, the master will have the opportunity to give the structure almost any desired shape. Also, do not forget that by finishing a metal staircase with wood, the problem associated with an increased risk of injury will be solved.
The need for such work is explained not only by giving the structure an aesthetic appearance, but also by the opportunity to influence the reduction of the number of situations where a person may suffer from injury.
The covering itself can be either partial or complete. Depending on the decision made by the master, the base for the steps will be fixed either to crocuses or to bowstrings. Regarding the features that characterize the differences of this design, they will be as follows:
- Prices for combined models will be higher when compared with products made exclusively from wood.
- Strength. Usually achieved not only through the use of a metal frame, but also through the correct use of wood. To do this, the structure is finished with thin boards in order to reduce pressure on the main part.
- Each wooden element can be easily replaced with a new one. If another owner moves into the house and does not like this design, he will be able to change its appearance using a different type of wood.
- To get rid of the creaking of boards when a person moves, they must be positioned in such a way that there is no contact between the products. And each board must be placed on a rigid support.
- Installation quality. As for the metal frame, it is better to approve it during the main repair process. And in the future it is better to carry out finishing after all the rough work has been completed. In this case, the master will have the opportunity to manage each process much more flexibly, changing and correcting even the most minor errors.
In this video you will learn more about finishing the stairs:
Concrete staircases
The most popular design for stairs of any type are concrete structures.
They surpass even metal in their performance characteristics, since it is susceptible to corrosion. Concrete, with the correct composition and adherence to pouring technologies, is almost ideal and has the following characteristics:
- not affected by moisture,
- tolerates increased physical activity well,
- is not destroyed by contact with chemically active substances,
- has a very long service life.
It is for these reasons that concrete mortars are used to form both indoor and outdoor staircases.
But gray and dull steps are unlikely to please the owners of the house, so the practice is to cover the stairs with natural stone, porcelain stoneware, wood or laminate. For internal spans, wood is most preferable because it is a softer material, reduces the risk of injury, and adds comfort and warmth to the interior.
A combination of different materials can be used in staircase cladding
Components
In order to understand in detail how to cover a concrete staircase with wood with your own hands, let’s clarify a few necessary terms.
The design itself is quite simple, but finishing the stairs with wood adds some elements to the structure:
A flight of stairs (march) is a structure of a continuous series of steps that begins and ends with a landing. A staircase may consist of one or more flights.
Two flights of stairs connected by a landing
- Tread is the horizontal part of the step, which determines its working width.
- A riser is a vertical element, usually located at an angle of 90 to the tread. Serves to increase the load-bearing load. Sets the size of the step height.
Treads and risers of finished wooden blanks can have mounting grooves and dowels
Balustrade (railing) - usually a low, about 1 m in height, fencing of a flight of stairs and landing. It consists of columns (balusters) that are connected to each other by handrails.
Wooden balustrade on a staircase lined with porcelain stoneware
Handrails - the upper element of the railing, used for support during ascent or descent. It can also be attached directly to the wall (without balusters).
Handrails can be attached to the railing or can be mounted to the wall
Hemming is the arrangement of the underside of a flight of stairs. In practice, it is made of plasterboard, plywood or decorative panels. It does not require durable material, since no physical stress is applied to this plane.
Lining the stairs with decorative panels
Performance characteristics and generally accepted dimensions
In addition to the concept of elements, it is necessary to clarify some operational characteristics. Moreover, this must be done at the stage of designing the staircase, taking into account its future finishing
For such structures this is especially important, since it is very difficult to change the dimensions after installing a reinforced concrete march
In this case, we are not talking about the slope of the span, and the size of the tread and risers. These dimensions must be initially calculated taking into account changes in a larger direction, since the stairs will be faced with wood.
However, it is necessary to pay attention to the following concepts:
- Useful march width. This size is determined not by the length of the step, but by the distance between two handrails or between the handrail and the wall. The calculation takes into account measurements taken at the level of the handrail, and not at the level of the step or baluster.
- Winder steps. Type of steps on the turn of the staircase, which have a smaller tread size closer to the axis of the turn.
The staircase is turned around with winder steps
Line of progress. Conditional direction of movement, located at a distance of about 0.3-0.5 m from the axis of the internal handrail. The walking line is a strip on the steps along which a person moves, holding onto the main (central) handrail
A very important concept when designing stairs with winder steps
In addition, we recall that stairs can be open or closed. Open ones have no risers. In the latter case, the staircase is faced with wood on both the tread and the riser.
Wood selection
Before sheathing a metal staircase with wood, you need to decide on the type of material. Each wood has its own unique structure and design, so it is worth taking into account the interior features of the room in which the structure was built. At the owner's request, the craftsman can sheathe the entire staircase or only individual parts of it.
Also, do not forget about other fundamental factors. If the owner of a house or apartment wants the staircase to last as long as possible and be durable, he must understand what material has the necessary characteristics. This may also be due to the design features, which require the presence of independent steps. If we talk about soft woods, they are more suitable for cladding the side of the frame.
Oak
Oak is one of those materials that are characterized by increased strength. Also, the owner of the house will have a lot of different shades to choose from, which will allow the design to fit favorably into any interior of the room. But here it is worth considering the fact that over time the wood will darken, but in most cases this gives it a very noble appearance.
This material will be available to wealthy citizens, since they will have to pay a fairly large amount of money for it, which is why oak is quite rare as a finish for a metal staircase.
Ash
Ash is also one of those materials that have a strong and dense structure. Most people prefer it because of the beautiful wavy lines on the cuts. In most cases, after covering a metal frame with this wood, the structure does not need to be painted in the future.
The only drawback that can be noted in such a situation is the likelihood of cracks due to improper drying.
Beech
This wood is attractive to people because of its similarity to mahogany. Beech is perfect for those cases when the owner of the house wants to make the room more expensive, but without spending large sums of money. Also, this tree is one of the few that will fit into the interior with the appropriate colors. On the positive side, it can be noted that beech board will be very durable and will last for at least several decades.
Exotic breeds
Exotic tree species for covering a metal frame include the following varieties:
- Hornbeam. After drying, such material will be even stronger than oak. But at the same time it will be difficult to process with cutting tools. The texture of the material is mostly uniform. In order to sheathe a staircase with this wood, you will have to turn to professionals who will charge a lot of money for the work, but the owner will thus receive a durable staircase that creates a warm atmosphere in any room.
- Wenge. Such a material can be classified as quite heavy, resistant to deformation and dense. This tree is very popular because of its chocolate shade. But when choosing this particular variety, the owner must understand that in the future he may have problems with painting and polishing.
- Merbau . This wood is resistant to mechanical stress and moisture. Unlike the previous wood, it lends itself well to polishing. Here the owner of the house will have the opportunity to choose several shades: from red to brown.
- Teak. This tree is a fairly strong and durable material that does not require constant and special care. Teak is very pleasing to the eye due to its beautiful wavy pattern with a smooth structure. The main advantages of this material when covering stairs on a metal frame include the fact that it will not be slippery, even if it is wet.
- Abash. This material can be considered one of the most durable. It is easy to polish or any other processing and that is why it is used when it is necessary to give the structure an original appearance. After some time has passed, the tree will begin to acquire the color of a ripe tangerine with a pattern of white stripes. This wood is mainly used in interiors that feature bright colors.
Merbau performs well under mechanical stress
Pine
Pine is a relatively inexpensive material for covering metal and wood stairs. This tree gained its popularity due to the fact that it lends itself well to processing. But here you will also have to take into account the disadvantages in the form of poor resistance to moisture, which is why it is recommended to use such a finish only for those structures that are located indoors.
As for the positive aspects, it is quite easy to paint pine in absolutely any color. When using colors, a person will have the opportunity to obtain a material that looks like ash or oak.
Material requirements
Concrete without design looks dull. In addition, it can deteriorate under the influence of the external environment and physical impact. Decorative design will help to add attractiveness, uniqueness, and protect against damage. When choosing a staircase design, you should consider important design criteria:
- where is the staircase located?
- shape, size;
- general appearance of the building or premises;
- the ratio of desires and financial capabilities.
The use of carpet and wood when decorating stairs
Rectangular shapes do not limit the flight of the customer’s imagination. The complex geometry of the staircase spans allows the use of sheathing that can be cut. It should be understood that lining concrete stairs reduces injury rates during operation. For example, a cork floor cushions well in case of an accidental fall and absorbs noise well. The same can be said about carpet or natural wood. By decorating the surface with stone or tiles, we get the opposite effect. When finishing a concrete staircase, you need to take all these nuances into account.
The finishing of street flights of stairs requires resistance to low and high temperatures, humidity, and the effects of chemical agents.
Metal structure cladding technology
Each staircase on a metal frame with wooden steps is not only a well-prepared, highly artistic project, but also a complex design from an architectural point of view, so during its manufacture you will have to take into account quite a lot of technological features. In most cases, people solve this problem by turning to highly qualified specialists.
If we are talking about using soft wood for this purpose that lends itself well to finishing, the whole process will not be extremely difficult and will require compliance with the following stages of work:
- First, the master needs to decide on the design of the future staircase structure and the method of covering the metal frame. At this stage, it is assumed that only the steps or steps with risers need to be finished.
- Once the specific type of wood has been determined, it is necessary to begin preparing the parts for the cladding, as well as its elements. To do this, the array is adjusted to the size of the structure, eliminating the possibility of cracks.
- After the measurements, you can begin to cut out the details of the steps, which are best numbered.
- Fences on steps, in addition to performing a protective function, are also effective decorative elements of the structure as a whole, so their selection is no less important.
- Installation of wooden elements is mainly done using a screwdriver. First you need to fix the step at the top. Next, you can begin to strengthen the risers into the frame, holding them as tightly as possible to the element of the metal staircase. The same actions are performed on the rest of the structure.
- Next, the frame is completely covered with a wooden panel, which was previously cut to the shape of the steps. At the same time, do not forget about the side of the stairs.
- When this work has been completed, you can begin decorating the rear part. Typically, plasterboard sheets are used for such purposes.
- At the last stage, each wooden element is coated with varnish or paint.
Methods for installing step cladding
The following can be used to cover a metal staircase with wooden steps:
- screws and self-tapping screws. To perform such work, you will have to make holes on the reverse metal side to tighten the screw;
- in some cases, the steps are placed on high-quality glue, but the surface must be perfectly flat;
- if it is necessary to level the surface, an additional wooden frame can be used for cladding.
Stages of work
We clean the concrete surface of the stairs from dust and debris. We dilute a solution of sand and cement. We glue the steps. To do this, dilute a thin mixture of PVA glue and sand. This layer should dry well within 3-5 hours. Using a concrete mixture, fill the cracks and uneven areas with a spatula. In order to create the feeling that the wall and the staircase are a single whole, narrow strips made of 1 cm thick veneered plywood are used. It is necessary to prepare all the elements of the flight while we wait for the solution to dry. To install the step elements, self-tapping screws are used, having previously made grooves in them using a milling machine. The riser is attached to the tread flush with the bottom edge to the bottom. The upper edge of the tread is driven into the grooves with the back side. For comfortable installation, the grooves are made with dimensions of 25x14 mm (width and depth). To speed up the installation process, you can assemble a structure consisting of several stages. To do this, use metal corners that are attached to the side of the tread. Three-millimeter polyethylene foam is used as additional insulation. Cladding the stairs begins from the lower steps. When preparing workpieces, you need to mark and drill two holes on each side
Each subsequent part is inserted into these grooves. It is important to pay attention to the fact that they are positioned evenly. The screws are screwed in all the way only after the installation of the entire structure has been completed, having previously checked the quality of the assembly. When installing the last riser, use a metal board or corner. If there are railings, then work on finishing them begins after installing the steps. When installing the rotating elements, they are assembled from sections cut at the required angles. The elements are connected to each other using glue. They are attached to the base using screws.
For high-quality cutting, use a hacksaw with fine teeth. After the part is mounted, the joints must be puttied (choosing a color similar to the wood) and sanded. The final stage will be sanding the surfaces of the steps and coating them with varnish.
Exterior decoration of the stairs
Finishing a wooden staircase on a metal frame may involve the use of laminate or paints. Regarding the second option, it is the most common one. For this purpose, transparent and opaque varnishes, oil paints and other means are used to give the wood the necessary shade for a specific interior.
To successfully apply paint to the stairs, it is better to immediately prepare 2 brushes of different sizes: one wide, and the other for getting into hard-to-reach places.
It is also worth purchasing sandpaper with a large mesh size.
Tools
If finishing work is carried out independently, a person will have to acquire the following tools:
- Drill.
- Hacksaw.
- Hammer.
- Electric jigsaw.
- Hardware.
- Screwdriver.
- Grinder machine.
Preparing concrete steps
Before installing wooden steps on a concrete staircase, you need to prepare a base for them. When pouring a concrete staircase in a house with your own hands, rarely does anyone manage to achieve the ideal geometry of the steps. Often, after the concrete hardens and subsides, they turn out to be different in height. If there are no obvious defects on the vertical risers, then it is better not to touch them. Preparation of the base mainly consists of leveling the horizontal treads, which will be finished with wood and will subsequently bear the maximum permissible loads.
To determine the difference in size, you need to measure each step. For minor differences, it is more practical to use a self-leveler - a mixture that is designed to level horizontal surfaces. It is diluted with water and the concrete base is poured. If there is a significant difference in parameters, it is necessary to make formwork for additional screed. It is better to build such a structure from plywood; its upper edge should set the required level. When assembling the formwork, it is important not to disturb the geometry of the steps and to achieve a uniform slope in order to avoid additional adjustments in the future. A self-leveler or concrete solution is poured into it. If the screed is too thick, it is reinforced with metal mesh. After the concrete has completely hardened, it is treated with a primer.
Do-it-yourself stair covering
What do you need to cover a staircase? In most cases, when it comes to using standard materials, cladding a metal staircase with wood with your own hands will not require any special knowledge or skills of a highly qualified specialist. It is enough to adhere to the following recommendations:
- first you need to secure the wooden parts of the stairs;
- then a wooden tread is installed at the top of the structure for mounting the riser (the same actions are done for the rest of the structure);
- to increase the level of safety of movement, it is better to chamfer all steps;
- then you can begin installing the baluster;
- At the last stage, the wood is treated with an antiseptic agent, stained and varnished.
Important nuances
It is necessary to choose a finishing material for a monolithic staircase not only taking into account aesthetic features, but also its reliability and protective properties. Bare concrete flakes off, peels, cracks, and is negatively affected by moisture and temperature changes. Therefore, the cladding must have waterproofing, protect from heat and cold, and other external influences. Any type of paint as a long-term permanent coating is not a good choice.
When painting steps, it is possible to apply an internal protective layer, for example, putty, under the finishing layer, possibly even in several layers. This will provide additional effective protection for the concrete staircase.
Before applying the finishing coating to the stairs, you must immediately think about the type, shape and installation of the railings. Some will need to be attached before finishing, others can be installed at the end. Most often, welded metal railings are installed in concrete structures; they are fixed before any type of external finishing. With this approach, you need to think about how the finishing material will go around the metal parts, and what additional elements to use.
When installing carpet, you can use removable metal parts to attach it to the steps. This will make it possible to easily separate the coating and clean or wash it, and then securely reattach it.



