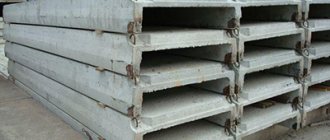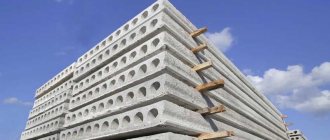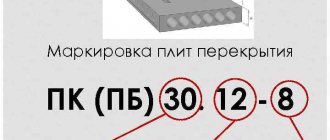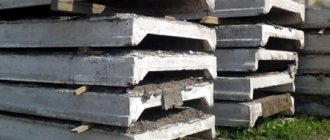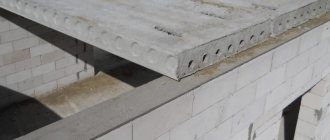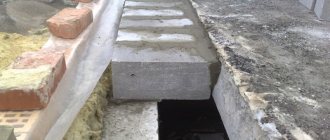One of the most important structural components of any building is the floor system - not the final decorative coating, but the entire “pie” consisting of several layers. There are several types of floors, differing in raw materials, manufacturing method and characteristics. Everyone faced with construction or major reconstruction makes a choice in favor of one of the systems based on their capabilities, preferences and building parameters. Conveniently, some designs involve the simultaneous creation of an underfloor heating circuit - single or additional. Let's consider the main floor systems in demand among users of the FORUMHOUSE portal:
- how to make floors on the ground;
- how to make floors using joists;
- how to make floors on floor slabs.
Types and sizes of hollow-core slabs
A multi-hollow slab is a reinforced concrete structure, inside of which there are voids located at a certain pitch, obtained by immersing punches (void formers) into the thickness of the concrete. The most commonly used in construction are hollow-core type floor slabs such as PC, PB and PNO. Compared to monolithic and solid products, hollow products have a number of advantages.
With relatively similar strength characteristics, they benefit due to:
- less weight, which helps reduce loads on supporting structures;
- high accuracy of dimensional parameters (especially good performance for PB type slabs);
- the ability to choose a product of suitable length and width, application regardless of climatic conditions;
- the presence of voids filled with air, contributing to good heat and sound insulation;
- the possibility of hidden placement of pipes, cables and other elements of engineering communications in voids;
- lack of a waiting period when installing structures (compared to monolithic ones, which require 28 days for concrete to gain strength).
Plates – 1pc and 2pc
Description
PC slabs are rectangular-shaped products with round voids and reinforcement elements located inside.
Inside these reinforced concrete products there is a frame made of stressed steel reinforcement.
- 1 PC slabs have a thickness of 220 mm, the diameter of the cylindrical recesses is 159 mm.
- 2 PC slabs have the same thickness, but a slightly smaller diameter of the voids - 140 mm.
PC plate.
Manufacturing technology
For the manufacture of multi-hollow reinforced concrete structures of the PC type, formwork technology is used. The formwork, in which the reinforcement is pre-laid and has the appearance of a special shape, is filled with mortar. Next, the concrete is compacted using special equipment that creates vibrations of the required strength and frequency.
This method makes it possible to obtain products with voids of different diameters (max. 159 mm), necessary to reduce the weight of the slab.
Mold for the production of PC board.
Purpose
PC series products are used year-round in multi-storey industrial and residential construction. Conditions for installation: absence of aggressive environment, normal humidity and temperature.
Round holes in the plates allow elements of the life support system to be installed compactly and hidden inside. It is possible to lay these slabs during the construction of a multi-storey private house. In this case, the building design must necessarily include a reinforcing belt.
Other applications:
- arrangement of pitched roofs of sheds, garages and other buildings;
- laying the foundation for installing gazebos and continuous fences.
Installation of PC board.
Marking
All the information the developer needs is contained in the slab markings.
Marking example: PC 60-12-8
Explanation of markings:
- PC - round hollow-core floor slab. Manufactured using formwork using a mold and steaming procedure.
- The number 60 is the length of the structure in decimeters rounded to the nearest whole, which is 6 meters. In this case, differences of several mm in each direction are not taken into account.
- Digital index 12 indicates that the width of the slab is 1 meter 20 cm (also measured in decimeters).
- The last figure reflects the permissible load, measured in Megapascals. In the example, the number 8 indicates the maximum load limit of 800 kgf/m.
Dimensions
The range of PC slabs of standard sizes with the corresponding characteristics is presented in the table below.
Table 1. Dimensions of PC floor slabs
| Slab size | Coordination dimensions of the slab, mm | Slab weight (reference), t | |
| Length L0 | Width b0 | ||
| Plates types 1pk, 2pk | |||
| 1PC 24.10 | 2400 | 1000 | 0,8 |
| 1PC 24.12 | 1200 | 0,9 | |
| 1pc 24.15 | 1500 | 1.1 | |
| 1PC 24.18 | 1800 | 1.3 | |
| 1pc 24.24 | 2400 | 1.8 | |
| 1 pc 24.30 | 3000 | 2.2 | |
| 1pc 24.36 | 3600 | 2.7 | |
| 1PC 27.10 | 2700 | 1000 | 0.9 |
| 1PC 27.12 | 1200 | 1.0 | |
| 1PC 27.15 | 1500 | 1.2 | |
| 1PC 27.18 | 1800 | 1.4 | |
| 1pc 27.24 | 2400 | 2.0 | |
| 1 PC 27.30 | 3000 | 2.4 | |
| 1pc 27.36 | 3600 | 3.0 | |
| 1pk 30.10 | 3000 | 1000 | 0.9 |
| 1pk 30.12 | 1200 | 1.1 | |
| 1pc 30.15 | 1500 | 1.4 | |
| 1pc 30.18 | 1800 | 1.7 | |
| 1pc 30.24 | 2400 | 2.2 | |
| 1pc 30.30 | 3000 | 2.8 | |
| 1PC 33.10 | 3300 | 1000 | 1.0 |
| 1PC 33.12 | 1200 | 1.2 | |
| 1pc 33.15 | 1500 | 1.5 | |
| 1pc 33.18 | 1800 | 1.8 | |
| 1pc 33.24 | 2400 | 2.4 | |
| 1pc 33.30 | 3000 | 3.0 | |
| 1pc 33.36 | 3600 | 3.6 | |
| 1PC 36.10 | 3600 | 1000 | 1.1 |
| 1PC 36.12 | 1200 | 1.3 | |
| 1pc 36.15 | 1500 | 1.7 | |
| 1pc 36.18 | 1800 | 2.0 | |
| 1pc 36.24 | 2400 | 2.7 | |
| 1pc 36.30 | 3000 | 3.3 | |
| 1pc 36.36 | 3600 | 4.0 | |
| 1PC 39.10 | 3900 | 1000 | 1.2 |
| 1PC 39.12 | 1200 | 1.4 | |
| 1pk 39.15 | 1500 | 1.8 | |
| 1PC 39.18 | 1800 | 2.1 | |
| 1pc 39.24 | 2400 | 2.9 | |
| 1pk 39.30 | 3000 | 3.5 | |
| 1pc 39.36 | 3600 | 4.3 | |
| 1PC 42.10 | 4200 | 1000 | 1.3 |
| 1PC 42.12 | 1200 | 1.6 | |
| 1pc 42.15 | 1500 | 2.0 | |
| 1pc 42.18 | 1800 | 2.3 | |
| 1pc 42.24 | 2400 | 3.1 | |
| 1pc 42.30 | 3000 | 3.9 | |
| 1pc 42.36 | 3600 | 4.7 | |
| 1pk 45.10 | 4500 | 1000 | 1.4 |
| 1pk 45.12 | 1200 | 1.7 | |
| 1pc 45.15 | 1500 | 2.1 | |
| 1pc 45.18 | 1800 | 2.4 | |
| 1pc 45.24 | 2400 | 3.3 | |
| 1pc 45.30 | 3000 | 4.1 | |
| 1pc 45.36 | 3600 | 5.0 | |
| 1PC 48.10 | 4800 | 1000 | 1.5 |
| 1PC 48.12 | 1200 | 1.8 | |
| 1pc 48.15 | 1500 | 2.2 | |
| 1pc 48.18 | 1800 | 2.7 | |
| 1pc 48.24 | 2400 | 3.6 | |
| 1pc 48.30 | 3000 | 4.5 | |
| 1pc 48.36 | 3600 | 5.4 | |
| 1pk 51.10 | 5100 | 1000 | 1.6 |
| 1PC 51.12 | 1200 | 1.9 | |
| 1pc 51.15 | 1500 | 2.4 | |
| 1pc 51.18 | 1800 | 2.9 | |
| 1pc 51.24 | 2400 | 3.8 | |
| 1pc 51.30 | 3000 | 4.8 | |
| 1pc 51.36 | 3600 | 5.7 | |
| 1PC 54.10 | 5400 | 1000 | 1.7 |
| 1PC 54.12 | 1200 | 2.0 | |
| 1pc 54.15 | 1500 | 2.5 | |
| 1pc 54.18 | 1800 | 3.0 | |
| 1pc 54.24 | 2400 | 4.0 | |
| 1pc 54.30 | 3000 | 5.0 | |
| 1pc 54.36 | 3600 | 6.0 | |
| 1PC 57.10 | 5700 | 1000 | 1.8 |
| 1PC 57.12 | 1200 | 2.1 | |
| 1pc 57.15 | 1500 | 2.6 | |
| 1pk 57.18 | 1800 | 3.1 | |
| 1pc 57.24 | 2400 | 4.2 | |
| 1pc 57.30 | 3000 | 5.2 | |
| 1pc 57.36 | 3600 | 6.3 | |
| 1pc 60.10 | 6000 | 1000 | 1.9 |
| 1pk 60.12 | 1200 | 2.2 | |
| 1pc 60.15 | 1500 | 2.8 | |
| 1pc 60.18 | 1800 | 3.3 | |
| 1pc 60.24 | 2400 | 4.5 | |
| 1pc 60.30 | 3000 | 5.6 | |
| 1pc 60.36 | 3600 | 6.7 | |
| 1PC 63.10 | 6300 | 1000 | 2.0 |
| 1PC 63.12 | 1200 | 2.4 | |
| 1pc 63.15 | 1500 | 3.0 | |
| 1pc 63.18 | 1800 | 3.5 | |
| 1pc 63.24 | 2400 | 4.7 | |
| 1pc 63.30 | 3000 | 5.9 | |
| 1pc 63.36 | 3600 | 7.1 | |
| 1PC 66.10 | 6600 | 1000 | 2.1 |
| 1PC 66.12 | 1200 | 2.5 | |
| 1pc 66.15 | 1500 | 3.1 | |
| 1pc 66.18 | 1800 | 3.7 | |
| 1pc 66.24 | 2400 | 5.0 | |
| 1pc 66.30 | 3000 | 6.2 | |
| 1pc 66.36 | 3600 | 7.4 | |
| 1pk 72.10 | 7200 | 1000 | 2.3 |
| 1PC 72.12 | 1200 | 2.7 | |
| 1pc 72.15 | 1500 | 3.3 | |
| 1pc 72.18 | 1800 | 4.0 | |
| 1pc 72.24 | 2400 | 5.4 | |
| 1pc 72.30 | 3000 | 6.7 | |
| 1pc 72.36 | 3600 | 8.1 | |
| 1pc 75.10 | 7500 | 1000 | 2.4 |
| 1pk 75.12 | 1200 | 2.8 | |
| 1pc 75.15 | 1500 | 3.4 | |
| 1pc 75.18 | 1800 | 4.1 | |
| 1pc 75.24 | 2400 | 5.6 | |
| 1pc 75.30 | 3000 | 6.9 | |
| 1pc 75.36 | 3600 | 8.4 | |
| 1pc 90.10 | 9000 | 1000 | 2.8 |
| 1PC 90.12 | 1200 | 3.3 | |
| 1pc 90.15 | 1500 | 4.1 | |
Note: To find out the data for products of type 2 PC, you must put 2 in the marking instead of 1.
Plates - PB
Description
This type of slab is a new generation material that is superior in geometry accuracy and characteristics to PC type slabs. Slabs of this type are produced by formless molding, and the basis for the hollow-core PB slab is heavy concrete with a joint strength index of at least B30.
To impart rigidity and strength characteristics to the structure, it is reinforced with prestressed reinforcement. Reinforcement allows installation of the slab in bending and protects the reinforced concrete structure from cracking.
Plitp PB.
The advantages of this type of product include:
- precisely maintained dimensional parameters;
- the ability to produce slabs of any length;
- the presence of recessed grooves on the side faces;
- manufacturing in accordance with reinforcement standards that provide for anti-corrosion treatment;
- evenly distributed along the entire length of the void.
Manufacturing technology
The slabs are formed by loading concrete into special conveyor-type vibration installations. This technology allows you to cut the finished reinforced concrete layer to the required length using special equipment. The method makes it possible to obtain products of increased length in standard sizes and to produce non-standard products to order.
Production of PB boards.
Russian manufacturing enterprises use three options for formless production of slabs.
As a percentage of the total volume of PB slabs produced, it is:
- 72% – for vibration shaping in one step;
- 14% – for production by extrusion;
- 13% – for two-layer splitforming.
The predominant share is given to vibration forming in one step, since this method is by far the most economical.
Purpose
Hollow-core PB slabs are in demand in the construction of large-area facilities.
Construction sites where PB products are used:
- entertainment and shopping centers;
- multi-story houses;
- private cottages and buildings;
- garages and warehouses;
- various buildings of I and II fire resistance classes.
Reinforced concrete products produced using the formless method can be laid on brick walls, load-bearing structures made of aerated concrete blocks, expanded clay concrete, and FBS. In this case, the design must necessarily provide for the presence of a reinforcing belt, which allows for a more even distribution of the load along the perimeter.
Installation of PB plate.
Marking
The marking reflects the type of plate and dimensional characteristics.
Marking example: PB 70-10-14
Explanation:
- PB - hollow slab made by formless molding;
- 70 — length in decimeters;
- 10 - width in decimeters;
- 14 - maximum load per 1 m2, expressed in kilograms, in this case it is 1400 kg.
Dimensions
The dimensions of products of this type in terms of thickness and width are determined by technical standards and are:
- thickness 220 mm;
- width 1200 mm.
If necessary, it is possible to produce slabs with a width of 1000 and 1500 mm.
Length dimensions can vary from 1 to 10.8 meters.
Designation
In the symbol for hollow-core floor slabs after the “PK” grade, key characteristics are given in the established order, including:
- length and width of the product, which is given in decimeters;
- the calculated value of the nominal load, expressed in kilopascals (alternatively, it can be replaced by the serial number of the product, which corresponds to its load-bearing capacity);
- steel class, which is used to form a prestressed reinforcement frame only for products with prestressing;
- the type of concrete used in the production (heavy grades are not subject to marking; for silicate and lightweight concrete, the markings “C” and “L” are chosen, respectively);
- additional product parameters, including seismic resistance, resistance to aggressive environments, design features, etc.
Plates – PNO
Description
PNO are lightweight floor slabs. Their height is only 16 cm, which limits the load-bearing capacity and scope of their use.
In PNO structures, voids are distributed along the body of the product. Their diameter depends on the standard set by the manufacturer. This distribution of void formers increases the heat and sound insulation characteristics of the product. At the same time, they have sufficient strength parameters and are resistant to mechanical loads and fire. The slabs can be cut at any angle.
PNO plate.
Manufacturing technology
To produce lightweight slabs, molding technology with formwork or a continuous formless molding method can be used.
The production technology is determined by GOST Series 1.141-1. The basis of the molding mixture is heavy concrete B22.5 (M300). The load-bearing capacity can be increased by including in the structure reinforcement and frame made of stressed steel of class A3 or A4, subject to preliminary anti-corrosion treatment.
Purpose
The main area of use is low-rise construction (usually up to 3 floors).
Such objects are:
- private houses and cottages;
- garages and outbuildings;
- warehouses.
Marking
The marking of these plates contains information about the dimensions of the product and the permissible load. In some cases, the marking may contain information about the type of reinforcement.
Marking example: PNO 8-63-12 AtV
Explanation:
- PNO - lightweight floor slab;
- 8 - permissible load per 1 m2;
- 63 - length in decimeters, rounded up (6280mm);
- 12 - width in decimeters, rounded up (1190mm);
- AtV - use of reinforced reinforcement.
Dimensions
The overall parameters of PNO floor slabs can have different values.
- The standard dimensions of slabs obtained by formwork molding are length 630 cm, width 100, 120 or 150 cm.
- For formless products, these parameters are up to 760 cm in length and 160 cm in width.
In each of these cases, the thickness remains unchanged - 16 cm.
For small load-bearing loads it is possible to produce slabs of reduced dimensions.
Qualitative indicators
The GOST 9561-91 standard defines the requirements for the accuracy and quality of manufacturing of hollow-core floor slabs, allowing the following maximum deviations:
- maximum error in dimensions for products up to 2500 mm - ±6 mm, from 2500 mm to 4000 mm - ±8 mm, from 4000 mm to 8000 mm - ±10 mm, more than 8000 mm - ±12 mm;
- straightness deviation limit – 5 mm;
- deviation according to the surface flatness criterion is 8 – 10 mm.
Products are tested and checked for compliance with the declared characteristics in the field of crack resistance, rigidity and strength in accordance with the requirements of GOST 8829. Frost resistance is checked using ultrasonic technology, and the density of concrete is measured by the radioisotope method.
Types and sizes of solid single-layer slabs
Plates - 1P and 2P
Description
Floor slabs of this type are divided into two types:
- 1P - product thickness 12 cm;
- 2P - product thickness 16 cm - marking.
As a rule, in the case of using these reinforced concrete structures as interfloor ceilings, the lower side serves as the ceiling and is ready for further finishing, the reverse side plays the role of the floor. The design provides mounting loops.
Manufacturing technology
Concrete grade B15 and higher is used to form the slab. For reinforcement, a frame made of steel reinforcement is installed inside. Concrete is poured into molds with pre-laid reinforcement. The option for supporting the product depends on the type of reinforcement and can be 2-, 3- or 4-sided.
Mold for the production of 2P plates.
Purpose
This universal product is used for the installation of interfloor slabs in multi-storey buildings and public buildings. It is used for laying heating mains, installing fencing for underground passages, canals, individual development, in industrial, road and housing construction.
Installation of solid slabs.
Marking
Products are designated by digital and letter indices. The first group includes letters indicating the type of construction (P) and numbers indicating the length in decimeters. The second digital group of designations is the width of the overlap in decimeters. The third group contains parameters of the concrete strength class.
An example of marking a solid slab: P 60-12-3.5.
Explanation:
- P – solid slab;
- 60 – length 6 meters, or 60 decimeters, or 600 cm;
- 12 – width of the reinforced concrete structure – 1.2 meters, or 12 decimeters, or 120 cm;
- 3.5 – made of concrete of strength class B3.5.
Dimensions
The standard sizes of slabs of this type are shown in the table.
Table 2. Standard sizes of slabs of type 1P and 2P
| Slab size | Coordination dimensions of the slab, mm | Slab weight (reference), t | |
| Length L0 | Width b0 | ||
| Plates type 1P | |||
| 1P 30.48 | 3000 | 4800 | 4,3 |
| 1P 30.54 | 5400 | 4.9 | |
| 1P 30.60 | 6000 | 5.4 | |
| 1P 30.66 | 6600 | 5.9 | |
| 1P 36.48 | 3600 | 4800 | 5.2 |
| 1P 36.54 | 5400 | 5.8 | |
| 1P 36.60 | 6000 | 6.5 | |
| 1P 36.66 | 6600 | 7.1 | |
Note: To find out the data for products of type 2 P, instead of 1, you must put 2 in the marking.
Ribbed floor slabs
Description
Ribbed floor slabs are capable of withstanding severe operational loads transmitted to load-bearing walls and other supporting structures. Load-bearing capacity parameters can vary and range from 400 to 500 kilograms per square meter of area.
A design feature of products of this type is the presence of stiffeners along the longitudinal axis. They provide high resistance to vibration loads, which makes it possible to use products in regions with increased seismological activity. These same ribs act as a supporting platform for installing slabs on the walls.
Purpose
Ribbed floor slabs are intended for creating floors on multi-storey industrial and public facilities, as well as for creating flat roofs. They are practically not used by individual developers, since the structural features of the products make the preparation for their installation and subsequent finishing more labor-intensive and expensive.
Depending on the area of use, ribbed slabs are divided into subtypes:
PP - used for installation of roofs of buildings without attics. Their distinctive feature is the absence of openings in the shelf; they are released overstressed.
Ribbed PP boards.
PG – additional slabs, in the manufacture of which non-stressed reinforcement is used.
PG stove.
PR - products are characterized by the presence of unstressed reinforcement in the frame and are used to create floors in structures.
PV – ribbed slabs with an opening in the flange. Designed for installation of a ventilation shaft or roof fan.
PV plate.
