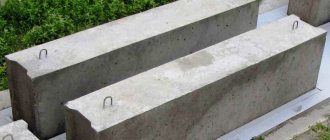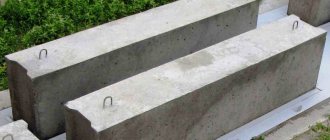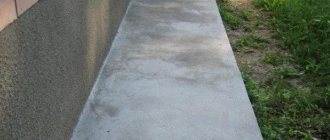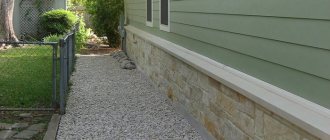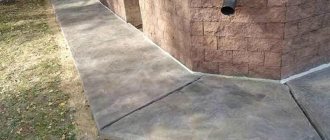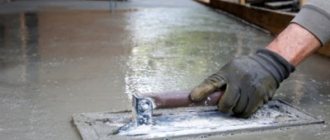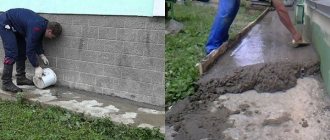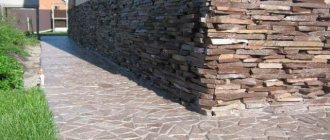Home |GOST and SNiP |Optimal dimensions of the blind area: width, slope, thickness
Date: November 29, 2017
Comments: 0
After the construction of the building, it becomes necessary to arrange the territory around its perimeter. At the same time, it is important to ensure not only aesthetic perception, but also to reliably protect the foundation of the building from the negative effects of precipitation. In accordance with the requirements of building codes and regulations, a kind of sidewalk is constructed along the contour of the building, the dimensions of which are regulated by the standard. This is the width of the blind area, slope, as well as a number of other indicators. Compliance with the recommended dimensions ensures the durability of the protective structure.
What is a blind area
Many people paid attention to the attractive path that encircles the building. It consists of the following layers:
- external It is a special, decorative coating made from various materials. Located on a slope. It has increased insulating characteristics and is hermetically sealed with the outside of the basement or the foundation of the building. The outer layer makes it difficult for moisture to access the joint areas and the part of the foundation located below the zero level;
- internal. It is formed in a pre-prepared pit around the perimeter of the building. It consists of a compacted sand-crushed stone cushion, reinforcing reinforcement frame, concrete and thermal insulation flooring. All layers of the substrate are performed sequentially and, after final hardening of the concrete composition, form the basis for the finishing coating. The substrate protects the soil from swelling.
A blind area is an element of a building that reduces the load on the waterproofing of the foundation
A horizontally located protective strip made around the building has the following characteristics
:
- increased strength;
- thermal insulation properties;
- moisture resistance;
- tightness.
Some consider such a path to be a decorative element, but it performs a number of protective functions.
Kinds
Before you begin constructing a blind area around a house, bathhouse, dacha or near other types of buildings, you need to decide which option is most suitable for the site, especially if the work will be carried out on heaving soils, especially for a temporary structure. There are 3 types of blind areas.
Tough
It is a monolithic tape made of concrete or asphalt concrete. For a concrete base you will need formwork along with the required reinforcement. The use of asphalt concrete does not require formwork due to the material’s resistance to mechanical bending deformations.
The foundation, as well as the filling of the surface, is carried out in the same way as for paths, but with a mandatory slope from the base to the outside. Moisture protection occurs through the use of appropriate special materials.
It is necessary to pay close attention to the solidity of the surface - cracks in the coating will lead to water penetration through the blind area. A prerequisite is the installation of a damper tape between the blind area and the plinth as a compensator for loads on reinforced concrete structures during temperature changes and protection against cracking in the event of shrinkage and other displacements of the walls.
Semi-rigid
The surface of the blind area is lined with paving stones, clinker tiles or bricks. The same installation method is used as for sidewalks and areas covered with similar materials, with the need to install waterproofing in the blind area layers using:
- concrete;
- geomembrane laid on a dry mixture of sand and cement.
This type of structure has not only a functional significance, but also a decorative one, being a kind of building accent.
Soft
We are talking about the classic method of arranging the upper part from a dense layer of clay or soil. A blind area of this type has previously always been used in rural settlements around residential buildings. Nowadays, this budget option is sometimes used during the construction of small country houses, and colored gravel and similar materials are used as a decorative design for the top layer.
To enhance waterproofing protection, a waterproof film is laid between the clay and crushed stone.
At the same time, it is necessary to remember that the blind area is still not just decoration - serious savings during its installation can result in negative consequences in the future.
Today, the soft type using a profiled membrane is becoming increasingly popular. Algorithm of actions:
- the membrane is placed at the bottom of a 25-30 cm recess, compacted with a slope from the base;
- covered with a layer of geotextile with the obligatory capture of part of the wall at the base of the house;
- after this, a crushed stone or sand drainage layer is organized;
- The structure is covered with fertile soil on top, creating a lawn or flower beds with ornamental plants.
The second name of a similar o. An interesting solution, but it is not recommended to walk on it; for this, you can additionally arrange a path.
Why is the blind area of the building carried out according to SNiP?
The protective structure is created to solve a complex of serious problems:
- protecting the basement of the building from the effects of precipitation;
- ensuring the integrity of the foundation of the structure;
- additional thermal insulation of the basement;
- protecting the soil from freezing;
- protecting the foundation of the building from destruction by roots;
- reducing the cost of foundation restoration;
- preventing soil heaving;
- effective removal of precipitation.
As with any structural element, it has special requirements that must be met.
In addition, the blind area provides the following functions:
- ease of movement around the building;
- attractive appearance of the building.
The functional purpose of the protective structure is ensured provided that its dimensions are respected.
How to obtain wood cuts for decoration
The drying time for saw cuts varies, for example, some apple and plum tree trunks can take 2-3 years to dry, but after cutting they can still crack.
The tree has dried, then we move on to cutting. If the diameter of the log is large, then the circular saw will not cut through it completely, and if you cut it with a chainsaw, large irregularities will remain.
Wood cuts are made using a hand saw, which is very labor-intensive, using a circular saw, as well as an industrial jigsaw, not a manual one.
| Video.1. Making cuts using a jigsaw |
Knick-knacks for the home
Wooden cuts are often used to create decorative elements.
Take apart traditional and unremarkable watches. From there you will need a clock mechanism and hands. In the center of the wooden cut, make a hole equal to the size of the clock mechanism. Draw numbers on the outside of the clock using a stencil. Attach the arrows and insert the battery. Agree, wooden watches look much more interesting than plastic ones.
Mirror frame
You can also trim a mirror frame using wooden saw cuts. Cut a circle out of plywood. Attach a mirror to it and trace its contours with a simple pencil. Use white acrylic paint to paint the part of the plywood that will be covered by the wood cuts. When the paint is dry, glue the round timber onto the plywood without going beyond the line. Try to ensure that the cuts that go along the outside cover the edge of the plywood. Treat the frame with varnish and attach the mirror to the plywood.
Wreath on the door
You can also make an interior wreath with your own hands from wooden cuts. Saw the tree into thin, up to 1 cm, round pieces (photo 1). Find a round base, such as a bowl of suitable diameter, and place the pieces around it (photo 2). Carefully, trying not to move the circles, remove the base. Take a new circle and apply hot glue to both edges.
What determines the width of the blind area according to SNiP
The specified parameter is determined by calculation taking into account the following factors:
- soil type;
- location of the roof edge;
- features of the building.
One of the parameters affecting the width of the protective area is the degree of soil subsidence, which is determined in the laboratory.
The element is designed to remove excess moisture outside the perimeter of the house
Building codes classify soils into the following types:
- soils that are resistant to deformation under the influence of their own mass. They sag under the influence of external forces by no more than 50 mm;
- soils susceptible to shrinkage under the influence of their own weight. Deformation exceeds 50 mm under the influence of external loads.
The width of the protective contour, depending on the type of soil, is:
- more than 150 cm – for the first group;
- above 200 cm - for the second type.
The soil type is determined based on reference sources or by performing a comprehensive analysis.
Pie
It is made in the form of various layers of bulk material and clay. Their volume and layer size are determined by the type of soil, the chosen design and the external cladding of the blind area:
- brick,
- concrete,
- asphalt,
- clay or hard surface with natural or artificial paving stones.
The first layer in the trench is the native soil; it is better if compacted, non-heaving clay is used as the base. Then waterproofing material is laid and then a sand layer up to 100-150 mm, then geotextiles are placed again and a pressure strip is installed. After that, gravel is poured in a layer of 100 to 150 mm and again sand up to 80 mm for laying paving slabs.
When making a pie for a hard blind area, after the crushed stone layer, formwork with reinforced mesh is made, transverse boards are laid every 2 m to create expansion joints and filled with a concrete layer up to 100 mm. For heaving soils, an additional layer of thermal insulation is installed as close to the soil surface as possible.
Minimum blind area width
Current regulatory documents regulate the minimum permissible width of the blind area. It is 80–100 cm. Please note that the specified size must exceed the location of the edge of the roof by 20–30 cm. Compliance with this requirement guarantees effective drainage, provided that the optimal slope of the surface in the direction opposite to the building is observed.
It is necessary to take into account the dimensions of the building, as well as the distance between adjacent buildings. Excessively narrow edging can visually disrupt the proportions and overall exterior.
A blind area made of paving slabs, cobblestones or clay can fit perfectly into the design of a garden or summer cottage
Group 7 —
Repair of the blind area
If you find damage to the blind area, it must be repaired as soon as possible to prevent its spread. The repair of the blind area begins with determining the boundaries of the damaged areas. In this case, several small potholes can be combined into one common plane.
Damaged asphalt concrete pavement must be cut out to its full depth with wedges and thoroughly cleaned of dust and other contaminants. Lubricate the bottom, walls and edges with viscous liquefied bitumen, lay asphalt concrete and compact it with a hand roller. Asphalt concrete should be rolled from the edges to the middle. This results in a smooth surface. The asphalt concrete mixture should be laid slightly higher than the old surface, which provides a better connection between the new area and the existing one.
When repairing cracks, potholes and peeling that appeared in a blind area with a cement concrete coating, rubber-bitumen mastics, sealing pastes, cement-sand mortars and fine-grained concrete are used. The prepared work must be performed in the same way as when repairing an asphalt concrete blind area. Fill the cleaned cracks and seams with mastic, which contains bitumen BND-90/130 or BND-60/90 (60-80%), crushed slag (10-15%) and asbestos (10-20%). Sprinkle sealed cracks with sand. Small cracks can be filled with liquid cement mortar with a composition of 1:1 or 1:2.
In case of major damage, the cement concrete pavement must be restored with concrete. Pre-clean and prime the surface to be repaired with cement mortar. Cover freshly laid concrete with a damp tarp or plastic film to keep it from drying out during the curing period.
It is better to repair the blind area in spring and autumn in cool weather and in summer - in the morning, when seams and cracks open more.
Thickness Requirements
Depending on what brand of concrete is used for the blind area, SNiP allows for different thicknesses of the blind area.
The total thickness of the protective path around the perimeter of the building is determined by summing the following values:
- thickness of the sand cushion;
- height of the gravel layer;
- depth of the concrete base.
To construct a blind area, it is necessary to remove a layer of soil to a depth of about 20–30 cm and form a cushion 50–150 mm thick. The minimum elevation of the outer part of the path above the soil level is 5 cm. The thickness of the protective platform increases towards the house in accordance with the accepted slope.
Slope
The slope of the blind area according to the joint venture must be at least 10 ppm from the structure. In other words, the slope is 10 mm per 1 m of width. To ensure effective drainage of surface water from the building, the slope is increased to 20-30 mm per 1 m of width.
The maximum slope of the blind area is also standardized. It should not exceed 100 mm per meter. Too much slope will cause fast flowing water to erode the outer edge of the coating and cause its gradual destruction.
Sometimes water inlet gutters are laid along the outer edge of the covering. They follow the contour of the blind area with a certain slope, which helps drain sediment and melt water from the walls of the building directly into the storm sewer system.

