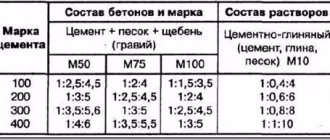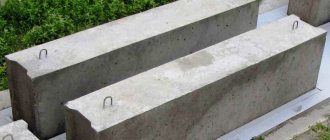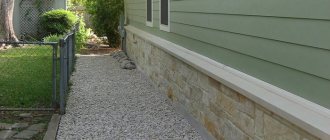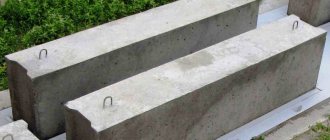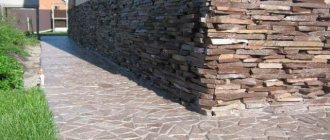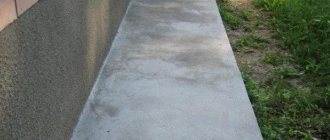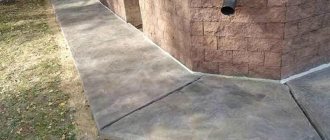Draining water from the foundation of the house is an important task that owners must solve. It is advisable to do this at the design stage. It is important not only to waterproof the foundation itself, but also to construct additional structures that will protect the structure from the negative effects of moisture.
An important role is played by the blind area, which must have dimensions in accordance with established standards. SNiP specifies all design characteristics, down to the materials that should be used during construction.
What is a blind area
A blind area is a horizontal covering along the perimeter of a structure. Its width differs depending on the characteristics of the structure itself.
But in any case, there are certain standards that regulate what the blind area should be like in order to properly perform the functions assigned to it.
Scheme and parameters
They begin to work on it after the walls of the facade are lined. Initially, the area is prepared for further work. To do this, remove the fertile layer of soil, remove plants located nearby, and remove roots. After this, you can begin laying the main layers. To find out their characteristics, it is important to immediately determine the type of soil. If you cannot do this yourself, then you should contact a specialist.
Why do you need a blind area
The design of the blind area includes several layers. Everyone is required to be present because everyone has a role to play.
The components of the design are:
- Solid foundation. Clay and sand are chosen as the bottom layer, which are carefully compacted during installation to give density.
- Drainage layer. Backfilling with pebbles, crushed stone or other coarse materials allows moisture to pass through unhindered.
- Waterproofing membrane. The modern market offers a large number of roll materials that do an excellent job of this function.
- Thermal insulation layer. It is not mandatory, but its presence makes it possible to prevent freezing of the soil during sudden temperature changes and further heaving, which negatively affects the foundation of the house.
- Top coating. Often, owners build it out of concrete around the house, but other top layer options are also possible. Instead of concrete mixture, ceramic tiles, porcelain stoneware, etc. are used.
The design eliminates water sedimentation, and in combination with a high-quality drainage system, they reliably protect the foundation and the house itself from the harmful effects of moisture.
Video description
The video shows how a blind area with a semi-rigid covering, or more precisely from paving slabs, is constructed:
And the third type is with a soft coating. The latter is clay, which is laid in a thick layer. This option for forming a blind area was used in the construction of small dachas. The economy option is used very rarely today. But we must pay tribute to the clay blind areas, which coped well with their functions. They were usually covered with gravel or crushed stone on top, which served purely decorative functions.
New technologies for constructing a blind area
Today, with the appearance on the market of a huge number of new building materials, it has become possible to form blind areas in the form of flower beds. They do it like this:
- a trench
around the house , already with a slope; - cover its bottom and walls with a waterproofing membrane
- they cover it on top geotextiles
, his task isdon't givethe ability for
the roots
of planted plants
to tear the waterproofing
; - a sand-crushed stone mixture
is poured in , which will serve as
a drainage system
; - They fill up the fertile layer
, on which flowers and herbs are planted.
This option for constructing a blind area is an excellent solution for decorative filling of a suburban area. The only disadvantage of a hidden blind area, as builders sometimes call it, is the inability to walk on it.
Soft blind areas with green spaces Source yandex.ru
What determines the width of the blind area according to SNiP
For the blind area, there are specific regulatory documents that set out the requirements for each of the important characteristics. Compliance with them will ensure high-quality drainage and reliable protection of the structure.
To calculate this parameter, several important factors should be taken into account. The width of the blind area around the house is determined depending on:
- types of soil on which the structure is erected;
- the size of the roof and the length of its overhang;
- design features of the structure.
Determining the width
Depending on the type of soil, the width of the blind area should be:
- from 1.5 m for soils that are subject to minimal shrinkage, no more than 5 cm under mechanical influence;
- from 2 m for soils characterized by deep shrinkage, more than 5 cm.
The minimum width may be 60 cm, but this is only possible in exceptional cases.
The roof overhang should be taken into account. The structure must be at least 20 cm away from it.
What standards regulate the dimensions of the structure?
The requirements for the construction of a blind area are scattered and are specified in several directive documents SNiP, SP and GOST, which require the developer to create constructive protection for the house in the form of a blind area. In addition, the parameters and technology of its construction are provided for in the “Working Documentation” of the construction project.
Standards stipulating the parameters for the construction of a building blind area:
- SNiP 2.02.01-83,
- SP 82.13330.2016,
- GOST 9128-97,
- GOST 7473-94.
These standards stipulate that during the construction of a building a waterproof blind area with a closed contour must be installed around the perimeter. To equip it, a base of 15 cm is made of local compacted soil.
Its size depends on its design, climatic and geographical features of the construction area. The frost resistance characteristics of concrete must correspond to the conditions that apply to road concrete; the structure must have a slope in the transverse direction.
What should be the thickness of the blind area
Just as important a parameter as the width of the blind area is its thickness. It will depend on the total thickness of each individual layer:
- the sand cushion should be 10-15 cm;
- layer of crushed stone or gravel – 6-9 cm;
- concrete layer or other top covering – 7-12 cm.
Selecting the thickness
Therefore, the minimum thickness can be 23 cm, while the maximum can be 36 cm.
If you plan to organize a structure that acts as a pedestrian path around the house, then there will be more requirements for SNiP in relation to width and thickness. The section clearly demonstrates what the blind area should be like , where you can see the features and parameters of each layer.
Minimum width according to SNiP
According to regulatory documentation, the minimum width of the blind area around the house can be 80-100 cm, but in such cases it is important to take into account the characteristics of the soil, as well as the dimensions of the roof overhang. Some owners of private houses make a smaller structure, but in this case it does not always cope with the assigned tasks properly.
When calculating the width, it is important to take into account that an expansion joint must be provided from the house to the very surface of the blind area, which compensates for shrinkage and prevents premature deterioration of materials and cracking.
Slope
The slope of the blind area according to the joint venture must be at least 10 ppm from the structure
The slope of the blind area according to the joint venture must be at least 10 ppm from the structure. In other words, the slope is 10 mm per 1 m of width. To ensure effective drainage of surface water from the building, the slope is increased to 20-30 mm per 1 m of width.
Creating a blind area with your own hands
The maximum slope of the blind area is also standardized. It should not exceed 100 mm per meter. Too much slope will cause fast flowing water to erode the outer edge of the coating and cause its gradual destruction.
Sometimes water inlet gutters are laid along the outer edge of the covering. They follow the contour of the blind area with a certain slope, which helps drain sediment and melt water from the walls of the building directly into the storm sewer system.
Height of the blind area
Not only the thickness of the underground layer of the blind area is important, but also its protrusion above the surface. The height from the zero mark should be at least 5 cm. The slope should be taken into account, since this figure will be higher at the base. It is impossible to say exactly how high the blind area will be above the ground, since it depends on many factors. In most cases, when arranging it, they are guided by the boundary curb, which is constructed along the edge of the blind area before pouring the concrete mixture.
Calculate the height
Sometimes, to increase the strength of the structure, additional layers are applied on top of the concrete:
- the freshly laid concrete solution is covered with a dry cement layer;
- dried concrete is covered with fresh cement mortar.
These procedures do not have a special impact on the height of the blind area around the house, since the repeated layers are carefully rubbed down and only add strength to the structure, without affecting the dimensions.
Group 7 —
Repair of the blind area
If you find damage to the blind area, it must be repaired as soon as possible to prevent its spread. The repair of the blind area begins with determining the boundaries of the damaged areas. In this case, several small potholes can be combined into one common plane.
Damaged asphalt concrete pavement must be cut out to its full depth with wedges and thoroughly cleaned of dust and other contaminants. Lubricate the bottom, walls and edges with viscous liquefied bitumen, lay asphalt concrete and compact it with a hand roller. Asphalt concrete should be rolled from the edges to the middle. This results in a smooth surface. The asphalt concrete mixture should be laid slightly higher than the old surface, which provides a better connection between the new area and the existing one.
Thickness Requirements
The total thickness of the concrete blind area around the house consists of the dimensions of its main layers:
- sandy base;
- gravel layer;
- concrete pouring.
The indicator can be increased in various situations:
- if thermal insulation is required and additional layers are laid;
- on heaving soils, when laying thicker layers is necessary.
Despite the fact that the layers can be of different sizes, there is a certain limit that is not recommended to be exceeded.
What materials are used for reinforcement
The mesh for the blind area is presented on the market in various versions. It differs in design. The cell size depends on the selected type. These nuances affect the quality characteristics of the material.
Standard
A standard mesh with a medium cell size is used not only for the foundation. A blind area reinforced with such material is characterized by good strength, reliability and durability. The rods intertwine at right angles. The cell size is 6-7 cm.
Geotextile
An innovative material that has become widespread in recent years is geotextile mesh. The cost of this option is considerable, so it is rational to use it only under certain conditions, for example, when carrying out work in seismically hazardous areas, as well as when arranging structures on loose soil.
We recommend: Hidden mesh for insulation systems
Metal
The metal mesh is superior to the previous ones in strength characteristics and performance characteristics. The widespread use of metal reinforcement is due to a number of advantages:
- resistance to environmental influences;
- resistance to corrosion;
- resistance to chemical influence;
- ease of operation and storage;
- long service life.
The strength and reliability of the material is due to the use of high-quality metal, which is galvanized to improve performance parameters.
Classical
The classic version is lightweight, which reduces the load on the base. The mesh has the appearance of perpendicular welded wire. This material is universal and can be used when laying brick structures and when pouring concrete screeds.
Angle of inclination and ironing
Do not forget about the slope of the blind area, which should be uniform and not very noticeable. It is done away from the house. The angle of inclination of the blind area, recommended by experts, should be 25 mm for every 1 m of the structure.
It is necessary to slope the blind area while laying the clay layer. It is then that a uniform slope of the structure will be obtained, which will retain its functions, but will not be visible from the outside.
Be sure to iron it at the last stage, after pouring the structure. The technology is quite simple:
- uniform filling of wet concrete with dry cement;
- leveling with a spatula over the entire surface;
- covering the finished structure with oilcloth to protect it from external influences while the solution completely hardens.
For the structure that should be made of tiles or paving stones, ironing technology is not used.

