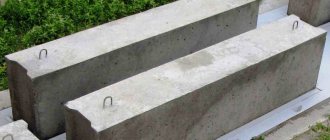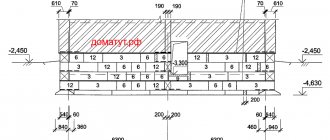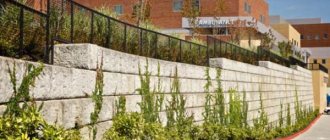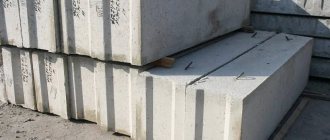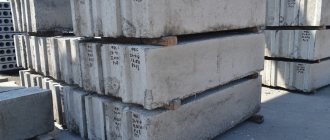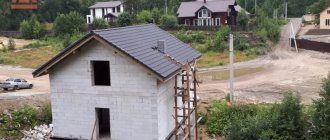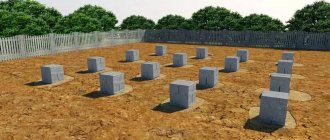When craftsmen study the sizes of FBS blocks, a table with all the values can greatly facilitate the process of performing calculations and provide all the necessary information. After all, before carrying out repair and construction work, everything must be very accurately calculated and designed, included in the plan and estimate.
FBS stands for “solid foundation blocks.” The construction of a foundation is a very important and responsible event, the correctness of which determines the strength, reliability, and durability of the future building. FBS blocks are usually used to create prefabricated foundations; they are made from high-quality raw materials, in strict accordance with GOST and standards.
Foundation blocks are made from different concretes: dense silicate, expanded clay, ordinary, heavy. The main function of the FBS is the creation of prefabricated foundations, the construction of basement walls and ground floors. Concrete blocks allow you to quickly and efficiently install a foundation, which in terms of technical characteristics will be inferior only to monolithic reinforced concrete.
The use of FBS in both low-rise and high-rise construction is relevant. Foundations made from blocks can withstand heavy loads and are suitable for houses made of different materials. Due to the fact that FBS is made from concrete with an iron frame, and installation involves the most reliable fastening, the base is strong.
Standard blocks are produced in the form of a parallelepiped. Their main advantage in construction is a significant reduction in the construction time of the foundation and a reduction in the total cost of work. Thanks to correctly mounted foundation blocks, it is possible to evenly distribute the perceived loads, creating the most reliable, durable, stable base structure.
Characteristics and features of FBS foundation blocks
FBS is produced from concrete mortar with a density from 1800 to 2400 kg/m3. The specification assumes the following three mixture options: with a strength above B7.5 (grade M100), at least B12.5 (grade M15), heavy concrete with strength from B3.5 (grade M50) to B15 (grade M200).
The resistance to low temperatures demonstrated by FBS must be at least F50 (which means that the foundation block can withstand a minimum of 50 freeze/thaw cycles). The optimal level of moisture resistance is W2, the thermal conductivity of the block is quite high, but this is not a problem for the foundation.
When indicating the size of the FBS, indicate its size in decimeters, rounding up. In addition to the dimensions, they also indicate the type of concrete from which the FBS is made: heavy (T), silicate (S), expanded clay (P, with a porous base).
An example of decoding the markings of the FBS-24-4-6 T block: the size of the foundation block is 240 centimeters in length, 40 and 60 centimeters on the sides, it is made of heavy concrete. Marking can be done in different ways (with periods, hyphens, spaces), but always requires the indication of basic quantities.
The weight of the FBS starts from 260 kilograms, so the construction of the foundation is carried out exclusively with the use of special equipment; the work cannot be completed with your own hands.
In the construction of residential buildings, foundation blocks of short length are usually used; multi-storey and industrial buildings - the largest ones. In the production of blocks, a certain error in dimensions is allowed.
Permissible dimensional errors in the standard:
- Height/width – deviation up to 8 millimeters.
- Length – no more than 13 millimeters.
- Along the cutout - up to 5 millimeters.
When purchasing and selecting blocks, it is important to pay attention to the size and weight of the FBS. So, if the weight is below the specified value, and the dimensions are normal, this indicates the presence of void areas in the blocks, poor compaction of the material, which negatively affects its strength. It is better not to use such blocks in the construction of a foundation.
To facilitate the installation process, the blocks are produced with special metal eyes, which are placed on top. They are made from periodic metal profiles or steel. If necessary, you can order small blocks without hinges. According to GOST, there should be no cracks or deformations on the blocks. In addition to the main types, FBP, FBV and others are also produced for the construction of residential and public buildings.
What kind of block stones are suitable?
Of all categories of concrete block products, solid concrete rfvyb with a thickness of 400 and 500 mm is most suitable . The lengths are 600 mm, 1200 mm and 2400 mm. The installation of blocks resembles brickwork with mandatory bandaging of the seams.
In conditions of constantly acting shear forces from shear forces and direct contact with precipitation, only foundation blocks of a solid section with high strength characteristics ensure the duration and safety of operation of the retaining wall.
Standard linear dimensions:
- Length – 880 mm. 1180 mm and 2380 mm.
- The width of the products is 300 mm, 400 mm, 500 mm, and 700 mm.
- Height – 300 and 600 mm. 300 mm blocks are produced exclusively in lengths of 900 mm and 1200 mm.
Technical indicators:
Factories producing concrete products use special markings, which make it easy to determine the linear characteristics of the products.
For example, the FBS 12-4-6 brand means:
- FBS is a solid section foundation block.
- The number “12” means the length of the product is 12 decimeters.
- The number “4” is 4 decimeters wide.
- The number “6” means the height of the block is 6 dm.
To independently calculate the required number of blocks, you need to draw up a scale diagram of the retaining wall with linear dimensions. Masonry stones are schematically applied to the drawing with the obligatory bandaging of each row.
The schematic layout is carried out with a minimum displacement of the masonry rows - a bandage of 250 mm, trying to avoid too long vertical seams.
Advantages and disadvantages
When choosing the appropriate size of FBS foundation blocks and performing calculations for them, it is important to study all the features of the material, the pros and cons that need to be taken into account in construction.
The main advantages of using FBS:
- High quality of all products manufactured in strict accordance with GOST standards.
- Strict control of the entire technological process during production, which guarantees reliability and durability, compliance with the specified technical characteristics.
- Quick installation - erecting a foundation and walls from blocks takes literally a few days.
- Ease of operation - installation does not require any special knowledge or skills.
- Large selection of sizes - most often the height and width of the blocks are standard, but the length can be any. But if necessary, you can find elements with almost any width and other parameters.
- There are no complex requirements for operation - the blocks are not afraid of weather influences, aggressive environments, and can be used on wet soils.
- Long service life.
- Excellent indicators of frost resistance, resistance to moisture, fire safety.
Among the disadvantages of FBS, it is worth noting such as the need to use special equipment for installation (which increases the price of work), the importance of laying a layer of waterproofing between the joints, and the mandatory additional insulation.
When compared with a monolithic base, it is much stronger than a prefabricated one, but for many types of structures, a prefabricated base is a more economical and suitable option.
Step-by-step instructions for laying the foundation
To begin laying concrete blocks for the foundation, dig a pit (trench). To ensure that installation does not cause inconvenience, it is important to find out the dimensions of the FBS blocks (Table 1) and dig a wider trench. The bottom is cleared of rock, irregularities are smoothed out, and the base is filled with sand. In sandy soil it is not advisable to do this work. In order for the laying of a concrete block foundation to be successful, it is necessary to prepare the foundation.
Preparing the base
Figure 5 - Concrete block foundation
For a sand base you will need a wooden beam, 50 - 100 mm in height. Make the sand embankment 200 mm wider than the base of the foundation. After installing the wooden beam (be sure to check the evenness of the surface), moistened sand must be poured inside the frame and compacted.
To increase the base area, the initial row is laid wider than the main part (you can use FL foundation slabs or fill the base with a monolithic strip foundation).
The gap between laying slabs can reach 700 mm. Next, lay the first row of FBS in such a way that the seams located vertically are above the pillows.
Laying blocks
To begin installing a foundation made of FBS blocks, you need to understand how to lay the blocks. Installation work begins with marking. The stakes are installed according to the drawing, and the thread is pulled along them. To make laying the row easier, first place the blocks at the corners and intersections. Fill the vertical seams with mortar or tamp down as much as possible with earth. The space between the blocks that appears during installation is filled with concrete and leveled until a monolithic insert is formed between the blocks.
The layer of mortar between the top and bottom rows must be at least 15 mm. Vertical seams are tied with a layer of concrete 250 - 600 mm. To strengthen the dressing between the rows, use reinforcement. During laying, do not forget to make a hole for the sewer pipes.
Choosing block sizes
Block sizes can be very different. That is why designing a foundation is quite simple - choosing a FBS of the required size will not be difficult. When selecting dimensions, they take into account future loads that the foundation must withstand, as well as the need to distribute them evenly over the base.
The strength and load-bearing capacity of the structure, installation technology, implementation time of the “zero cycle” and the price of the foundation depend on the size of the FBS. Also take into account soil types and soil bearing capacity. Be sure to calculate in advance the thickness of the walls, floors of the building, the weight of the structure, strength and the required area of the foundation. The greater the weight of the structure and the less stability of the soil, the larger the foundation blocks you need to choose.
Thus, for clayey soils, large elements are chosen; for coarse soils, a base is created from small FBS. The most dense installation involves the use of elements of different sizes. When choosing blocks, remember this simple rule: it is optimal to have 5 blocks per length of the wall.
We build a foundation from FBS with our own hands
The technology for constructing a prefabricated foundation, especially at the preparation stage, is not much different from other types: first we dig a foundation pit. The difference is that it is less labor intensive to manufacture the tape itself and that there is no need to make formwork.
Preparation of the base for a block foundation is standard:
- The fertile layer of soil is removed and removed or stored on the site.
- Next comes the marking. If the house has a basement, the perimeter is marked; if there is no basement, a tape is marked. Markings are made using pegs and cords. The tape is marked on both sides, indicating the width of the wall.
- Next comes the land work. The soil is removed to the planned level.
- The bottom of the pit or trenches is leveled and pre-compacted.
When assembling blocks, do not forget to leave holes for utility systems: breaking the foundation is unacceptable - A layer of sand or crushed stone is poured in and compacted well using a vibrating plate. Hand tamping will not give the required compaction. Therefore, it is better to use a vibrating plate. This is especially important if the bearing capacity of the soil is not very high. Something as simple as a well-compacted sand and gravel bedding can improve it significantly.
- Two layers of waterproofing are laid on the compacted base.
- FL foundation blocks are installed. They are laid out strictly horizontally. Check the correct alignment with a building level or level. The gaps between them are filled with cement-sand mortar.
- The reinforcement is laid, with a layer of mortar of at least 2-3 cm on top of it.
- FBS blocks are installed with offset seams. No joint should match. The minimum offset is equal to 0.4 of the height of the exposed block. If you use FBS with a height of 580 mm, then the offset should be greater than 240 mm.
- If there is another row of blocks, the armored belt is laid again and the mortar is placed on top of it.
- The blocks are also placed with offset seams.
The number of rows depends on the required height of the base and the required depth of the tape. Compliance with the rules for laying blocks with dressing is mandatory. Only by assembling the FBS foundation with your own hands will you receive a reliable foundation for the entire structure.
FBS blocks: product dimensions
Regardless of the brand used in the production of blocks, serial sizes are usually provided in standard sizes. If you need to purchase blocks of non-standard sizes, you need to order them at the factory or look for additional elements.
Standard FBS sizes:
- Length – 88, 118, 238 centimeters.
- Height – 28.58 centimeters.
- Width – 30, 40, 50, 60 centimeters.
Each block must have a marking indicating the length, width/height in decimeters. These parameters must comply with GOST 13579-78. The presence of letters next to the size indicates the type of concrete from which the elements are made.
GOST suggests that FSB is produced in 15 standard sizes. The main characteristic of the dimensions is the width, which varies from 30 to 60 centimeters. The length can be in three options, the height is usually standard (with the exception of a block with a length of 118 centimeters, the height of which is always 28 centimeters). The smallest size element has 88 centimeters in length, 30 in height and 58 in width, the largest - 238/60/58.
A standard block is a solid reinforced concrete product, without any voids. When choosing blocks, it is important to request a quality certificate from the manufacturer, which will guarantee that the blocks comply with the requirements of the standards.
Advantages and disadvantages
The following advantages of FBS can be highlighted:
- increased strength characteristics - monolithic blocks have a strength of about 100-200 kg/cm2;
- frost resistance and resistance to freeze-thaw cycles (at least 200 cycles);
- waterproof;
- non-flammability, fire safety;
- sufficient seismic resistance;
- high installation speed;
- no need to stop construction for the concrete to completely harden. Even when making an armored belt, minimal time is required - up to 14 days.
Certain disadvantages of blocks should also be highlighted:
- transportation costs for large items:
- the need for lifting mechanisms;
- increased requirements for thermal insulation;
- restrictions on use on highly heaving and soft soils.
Disadvantages limit the use of FBS in the construction of large brick or stone houses, but the blocks are quite suitable for the construction of wooden and frame structures.
Despite the use of lifting equipment, the cost of a block foundation is noticeably lower than a monolithic foundation. The longevity, which exceeds 100 years, also speaks in favor of FBS.
How to choose the right size of FBS blocks
A variety of blocks are used to create foundations. In order to accurately determine the dimensions and number of elements, a sweep of the base is made: on a special drawing, a conditional layout of all elements is performed along the length/height of the basement wall of the structure. The dressing between blocks should be at least 25 centimeters.
The width of the FBS is selected in accordance with the thickness of the building walls. According to the standard, a small overhang of above-ground structures is allowed. If you plan to build brick walls, the protrusion should be no more than 4 centimeters on the sides. It is allowed to use blocks 60 centimeters wide for walls 64 centimeters wide and blocks 50 for structures 51 centimeters wide.
The length of the FBS is determined based on the development, where elements of different lengths are placed so that they are mounted smoothly, without protrusions. It is advisable to have no more than 5 elements per wall.
As for height, products with a height of 58 centimeters are usually used for the construction of foundations and walls. Blocks 28 centimeters high are used as composite (additional) elements if it is necessary to make a hole in the foundation for the input/output of networks, vents, etc.
An important indicator is the mass of the FBS, which is important when choosing special equipment used for installation work. This parameter is also important when organizing the delivery of blocks to the site and loading/unloading elements. Without the use of special equipment, it is allowed to install only small-sized FBS measuring 20x20x40 centimeters.
Important nuances of installing FBS
When choosing blocks for building a foundation, you must remember that, unlike a strip foundation, a block foundation does not belong to monolithic structures. It has vertical and horizontal joints that weaken the foundation.
To eliminate the influence of seams on the strength of the structure, before laying the FBS, a monolithic concrete reinforced layer is installed in the dug trench. It is he who perceives the forces of soil heaving, preventing them from transferring to the blocks. With a very high foundation (in the case of a basement or ground floor), an armored belt must be made every 2 rows.
We advise you to study in more detail: “What is a base deflector, its role in natural and forced ventilation.”
Such reinforcement of a block foundation is required in most cases, since an ideal foundation for it is rare. This is a soil of coarse sand with a deep aquifer. If the base is different, then an armored belt is required, as well as laying the blocks on a layer of concrete mortar, and not dry.
Armored belt device
Types of blocks according to GOST: FBS, FBP, FBV, FL and BF
For the construction of technical underground premises, the construction of basement walls, the installation of strip/column foundations, as well as the construction of walls of low (often unheated) buildings, and other structures operated at temperatures ranging from +50 to -70 degrees, three types of concrete blocks are traditionally used ( according to GOST 13579-78): FBS, FBP and FBV. They are made from heavy or silicate, as well as expanded clay concrete. The density of such products should be 1800 kg/m3 and higher.
FBS is a solid foundation block with maximum strength. Small products are not reinforced, they are only equipped with metal mounting loops. Dimensional blocks are reinforced with longitudinal steel rods, which significantly increases the weight and strength of building elements.
FBV blocks assume the presence of a longitudinal dimension in the product cavity itself. This cut is needed to install various utilities. Such products are produced using the same technology as FBS, but from concrete grade no lower than M100. Such blocks are rarely used in construction; they are usually ordered at the factory. Standard dimensions: length 88 centimeters, height 58 and width 40/50/60 centimeters.
FBP are hollow lightweight blocks with open square-shaped holes located at the bottom of the element. Blocks are produced from concrete grades no lower than M150, their standard length is 238 centimeters. Linear dimensions can be very different, which determines the cost of the product. FBP is used in the construction of foundations for industrial equipment and for arranging walls inside the basement.
There are also blocks marked FL, which have a trapezoidal shape and are usually used as a base for a strip/column type foundation. The dimensions and parameters of such unique “pillows” are regulated by GOST 13580-85. The height of the elements can be 30/50 centimeters, width - from 60 to 320 centimeters, length - 78-298 centimeters.
The smallest blocks have dimensions of 118 by 60 by 30 centimeters, the largest ones have dimensions of 298 by 200 by 50 centimeters.
BF blocks are used for the construction of external/internal walls of buildings of industrial and agricultural enterprises. Reinforced concrete strip blocks are produced from heavy concrete, in accordance with GOST 28737-90. There are only 6 types of block cross-sectional sizes.
What is FSB
This is an abbreviation for building material, which stands for solid foundation block. Sometimes instead of “solid” you see “construction” or “wall”, which is completely wrong.
So, having dealt with the decoding of the FBS, we move on to the building material itself. These are blocks made of heavy concrete. There are lighter products on the market made from expanded clay concrete or dense silicate concrete, but they are used only for small, lightweight buildings.
The production process is based on pouring concrete mortar into molds, where a reinforcing frame made of steel reinforcement is pre-installed. Therefore, FBS blocks are classified as reinforced concrete products. Hence their high strength.
Forms for pouring FBS blocks Source permmetallprof.ru
Manufacturers and prices
Concrete products such as FBS and other blocks are produced by many concrete plants, so finding them in Moscow and the regions is not difficult. The production volume may vary, but all serious manufacturers guarantee high quality and adherence to technology in strict accordance with current GOSTs.
One of the largest manufacturers of FBS in Russia is the Industrial Construction Parts Plant. All products are manufactured in accordance with GOST standards, they are durable and of high quality; the average price of foundation blocks starts from 1,200 rubles per piece.
specializes in the creation of various concrete elements. The product range includes more than four hundred items, including various types of foundation blocks. The cost varies, depending on the size and type, on average it starts from 1650 rubles.
The products are of high quality. The plant creates various types of concrete blocks, the cost of which depends on the position, but is at a slightly lower level in comparison with other manufacturers.
The Alexandria expanded clay plant produces various types of concrete products. Small concrete blocks used in the creation of load-bearing walls, columns, fences, and also used as supporting elements of semi-basements, basements, and basement floors are in fairly high demand. All blocks are produced in special molds, which guarantees dimensional accuracy. The cost varies, depending on the type and size of the element.
The Zlatoust plant supplies good products to the construction market - the product range includes FBS, FVP, FBP, panels, stairs, road slabs and lintels. All concrete products are sold at an affordable price; the cost of a foundation block starts from 950 rubles per piece.
Problems and errors
A retaining wall seems like a simple structure only at first glance. In fact, it is important to prevent disruptions to the technological process and to adequately assess the possibility of using FBS for retaining walls, especially if the height of the structure exceeds the permissible value.
During construction, some difficulties may arise:
- High groundwater level.
- Unstable soil.
- Impossibility of access for lifting equipment.
In the first and second cases, additional measures will be required aimed at reducing the water level of the site or strengthening unstable soils. In the third case, you should abandon the decision to use concrete blocks and choose a different type of fortification structure.
The following errors may occur during the construction process:
- Lack of drainage.
- Lack of waterproofing layer.
- Incorrect depth of the bottom of the wall.
- Uneven and poorly prepared base.
There are no small details in construction, and if at some stage a mistake is made, you will have to dismantle the structure and start all over again. Only a properly constructed FBS reinforcement wall can withstand its own weight and the pressure of the restrained soils.
Why is it important to choose the right dimensions?
The parameters of the length, width and thickness of the block material directly affect the further condition of the house. Also, the selected value will determine the type of masonry . For example, when constructing internal walls of a load-bearing type, it should be possible to hide communications in the wall:
- pipeline;
- electricity;
- engineering systems.
If the internal wall is built from a block with a small thickness, then workers will not have the opportunity to hide communications inside the wall. Therefore, for internal load-bearing walls it is better to choose dimensions that meet the requirements.
The interior partition should also have the function of masking communications. If you choose the wrong parameters for the size of the block and lay out the external walls using a material of small thickness, then proper heat and sound insulation will not be provided.
How to buy blocks for foundations and reinforced concrete walls?
You can order foundation blocks either by directly contacting the ZhBI-4 plant, or via the website or e-mail. To do this, you need to fill out an application, having previously agreed by phone or by checking on the website the exact name of the items of interest, their labeling, dimensions and prices.
The price list for reinforced concrete products posted on the website contains all the necessary information to place an order. Next, the application must be submitted to the company’s office via the Internet or fax. After payment of the invoice issued according to the application, the order is completed and prepared for shipment. Delivery of prepaid concrete products to the site by our transport must be agreed upon in advance, preferably when confirming payment for the order.
