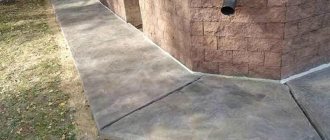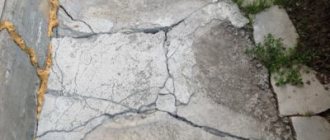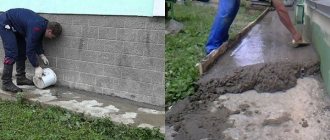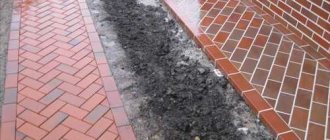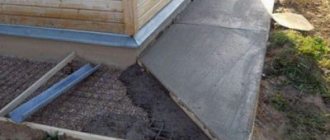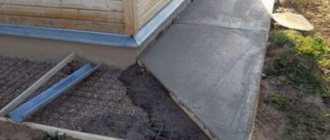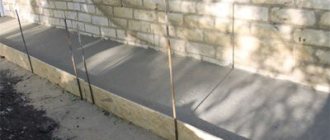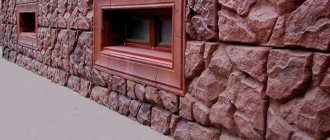A blind area should be installed around the perimeter of the house. It looks like a path that adjoins the walls of the house and encircles its perimeter. The design protects the foundation from flooding by melt and rainwater. Made from concrete or asphalt. In order for the structure to correctly fulfill its purpose, when constructing it, you need to know how to properly make formwork around the house.
Purpose of the blind area
When it rains and snow melts, precipitation is absorbed into the soil under the house and washes away the foundation. If there is no formwork around the house, this is very bad. It needs to be done as quickly as possible to extend the life of the house.
Functions of the blind area:
- protecting the basement from flooding with melt and rain water;
- protecting the foundation structure from destruction and the walls of the house from the formation of mold as a result of excess dampness;
- insulation of the basement and plinth due to the fact that the soil freezes to a shallower depth thanks to the blind area;
- reduces the degree of soil freezing, protects structures from destruction due to soil movements during frost heaving;
- improves the aesthetic appearance of the building.
A path equipped around the house allows for comfortable movement during rain. The concrete blind area is laid at an angle to drain water from the foundation.
The formwork around the house performs protective and decorative functions.
Manufacturing technology
The blind area can begin to be poured after the external finishing work.
The arrangement of the blind area should begin immediately after the external finishing work.
To make formwork around the house with your own hands, you will need the following tools and materials:
- level, tape measure;
- Bulgarian;
- hacksaw;
- tamping;
- scissors;
- shovel, hammer, axe;
- waterproofing;
- crushed stone, sand, cement;
- material for creating a path.
The list can be expanded depending on the selected project.
Formwork for blind areas made of wood
Work on creating a concrete slab should be carried out in the following sequence:
- Draw up a construction diagram, carry out calculations, purchase materials, prepare tools and equipment.
- Make markings, remove the fertile layer of soil, dig a trench, level and compact its bottom. You can treat the soil with herbicides.
- Pour a layer of drainage consisting of crushed stone and sand. Wet it and level it.
- Lay thermal insulation. The best option is foam plastic slabs 5 cm thick.
- Assemble the formwork for the blind area. Any auxiliary material will do, but it is better to use a 50 mm board. Every 200 cm, transverse sections of 20 mm slats are installed, performing
- Make a steel frame. A lattice with a mesh size of 10-12 cm is made from rods with a diameter of 8-10 mm. The frame rises above the base by 2-3 cm.
- Mix and pour cement mortar. Until it hardens, you can embed pebbles, beads, pieces of ceramics and colored glass into it.
Concrete needs 28 days to fully mature.
Requirements for the blind area
According to SNiP requirements, concrete blind areas must be located around the house in a single strip. An expansion joint is left between the base and the tape, which is filled with elastic sealant.
To drain water from the house, a slope from the house from 1% to 10% is provided, usually it is 2-3 cm for every meter of the width of the concrete path. Monitors indicators using a level or level.
The width of the tape must be at least 100 cm, determined depending on the type of soil and its tendency to shrinkage and frost heaving.
The formwork around the house is placed 20-30 cm wider than the roof overhang. The depth of the structure must be at least 250 mm.
The outer edge should be smooth, without any curvature.
Concrete is used in grades M200 or higher; it must match the frost resistance of the road surface.
The presence of cracks, chips, and depressions in the formwork is not allowed. Plants will grow through them and moisture will seep through.
The blind area consists of two layers:
- a layer of clay, sand, small crushed stone serves as a flat, compacted base under the outer layer;
- covering made of concrete or asphalt concrete, 3-10 cm thick.
Around private houses, the blind area is filled with concrete. You can build a protective tape from paving slabs.
A protective asphalt tape is installed along the perimeter of apartment buildings, public and administrative buildings. The materials used for pedestrian traffic are subject to increased strength requirements.
The concrete strip should not be deepened by more than half the calculated soil freezing depth, otherwise it will lose all its functions and become an appendage of the foundation. The blind area should move with the ground and at the same time not lose contact with the base of the house.
How to calculate?
The design must guarantee reliability, hardness and constancy of the shape and design dimensions of the blind area. When calculating it, vertical/horizontal stresses from the mass of the formwork, concrete and reinforcement are taken into account. It is also necessary to take into account wind and dynamic loads on the side elements of the formwork when unloading concrete.
The calculation of wooden formwork consists of several sections, so it is necessary to determine separately how many boards, beams and fastening elements will be needed.
An example of a calculation for a house in a 10x10 m plan on heaving soils for different types of wood products:
Determine the perimeter of the frame along the plan axis: 10*2+10*2 = 40 m.- Tape width - 1 m.
- The height of the blind area is 0.72 m.
- The height of the formwork with reinforcing mesh is 0.25.
- The area of one wall is 40 * 0.25 = 10.0 m2.
- The entire area of the frame walls is 20 m2
- Volume of 3rd grade board with dimensions 25*100*6000 mm, price 5300 per 1 m3: (20:6*0.1)*0.025 = 0.83 m3.
- Transverse boards for expansion joints, the area of one board for formwork is 1 m: 1 * 0.25 = 0.25 m2, when installed after 2 meters and in the corners, the quantity required is 40: 2+4 = 24 pieces, the area of the transverse elements is 24 * 0.25 = 6 m2, volume - 6 * 0.025 = 0.15 m3.
- Cost of the board: (0.83+0.15)* 5300 = 5194 rub.
- The number of panels of FSF birch plywood of the 4th grade, 18 mm thick with dimensions 3050x1525 mm, cost per 1 sheet - 2400 rubles: 20 m2 / 3.05 m x 1.525 m = 4.2, we accept 5 sheets.
- The number of transverse plywood panels for expansion joints every 2 meters and in the corners is: 40:2+4= 24 pieces, the area of the transverse elements is 24x0.25= 6:3.05x1.525 = 1.28, rounded up to 2 sheets.
- Cost of FSF birch materials: (5+2) x 2400 = 16800 rub.
- The cost of fastening wooden products and losses take up to 10% of an unedged board - 0.83 x 0.1 = 0.083 m3.
- Cost of wooden fasteners: 0.083x 5300 = 440 rubles.
- Wire for ties with a diameter of 0.8 mm, price 55 rub./kg: 10 kg.
- Wire cost: 10x55 = 550 rub.
- Total cost of material for the board: 5194+440+550 = 6184 rubles.
- Total cost of material for shields: 16800+440+550 = 17790 rubles.
Formwork materials
Various materials can be used to install the blind area. Their types and characteristics are presented in the table:
| № | Material | Characteristics |
| 1 | Concrete | The optimal thickness of formwork for a house is from 70 to 100 mm, but it is permissible to make it from 50 mm. Be sure to leave an expansion joint between the concrete and the plinth and separate it with expansion joints every 6 m in length. For beauty, you can decorate the ribbon with stones, placing them tightly or so that they do not touch each other. |
| 2 | Crushed stone | You can simply and quickly make formwork around the house from crushed stone, gravel, expanded clay, and pebbles. This option is suitable for high groundwater levels. Pebbles can be the same size or different from each other. It will be better to compact fractions of different shapes; walking on such formwork will be more comfortable. Geotextiles are laid on tightly compacted soil, and crushed stone or other stone is immediately poured onto it in a layer of about 100 mm. |
| 3 | Concrete paving stones | You can purchase paving stones in various shades: gray, yellow, orange, black, brown. It is available in various sizes and shapes: rectangular, triangular, wavy, hexagonal. The material is resistant to sub-zero temperatures and moisture. The gaps between the elements are filled with sand. The design decorated with borders looks beautiful. |
| 4 | Stone paving stones | It is made of yellow, red, gray granite or black basalt in the shape of a parallelepiped or cube. It is mounted on a pre-laid layer of sand or crushed stone 30-50 mm thick, the joints are filled with sand. Has a natural look. Elements of the same batch may differ in shade, this is due to the natural origin of the material. |
A universal option is a concrete blind area. The materials used for installation are affordable and ensure the structure is waterproof.
Paving stone formwork.
How to dismantle?
To perform a high-quality blind area, it is very important not only to correctly install the form, but also to correctly determine the dismantling time, thereby maintaining the appropriate technology.
The ideal period for removing a wooden structure is considered to be the period during which the concrete gains its final strength. This period is approximately 28 days, and more precisely depends on the temperature conditions in which the blind area is maintained.
Sometimes it is not possible to wait for this period, and sometimes it is even impractical. In order to remove the form early, you need to understand what determines the rate of formation of building concrete .
The main factors influencing this process are atmospheric conditions, grade strength of concrete, design load on the concrete screed, and the volume of water in it.
The rate of formation of building concrete is affected by the ingredients in its composition: crushed stone and expanded clay, which significantly reduce the setting period of the solution. Periodic wetting of the blind area with water or coating with polyethylene can also speed up the maturation of building concrete.
However, the most important acceleration criterion is weather conditions. Permissible interval for removing formwork at temperature conditions:
- 0 to +10 C after 15 days;
- 10-15 C in 5-7 days;
- 20-25 C after 4 days;
- 30-35 C in 2 days.
Algorithm for dismantling blind area formwork:
- they begin the process from the least loaded areas: corners, since here the concrete solution hardens earlier;
- after this, the process is carried out from top to bottom, all slope elements are removed;
- remove the metal shields or other fasteners;
- remove longitudinal boards or shields.
If the boards were pre-treated with oil or covered with film, then the wooden elements will be removed without much difficulty.
Installation recommendations
There are general rules on how to properly make a blind area around a house with your own hands:
- installation is best done in the warm season;
- when determining the size of the belt and its slope, geological and climatic conditions must be taken into account;
- the tape is installed around the entire perimeter of the house; there should be no breaks, cracks, or areas of unprotected soil;
- between the base and the blind area a compensation gap of 20 mm wide is left.
When carrying out work in hot weather, the formwork and concrete structure is regularly moistened with water and covered with polyethylene. This will prevent the structure from cracking while the concrete dries.
Equipment and tools
In order to deepen the plane of the blind area into the ground, you need to dig a trench under it, the depth of a shovel bayonet. This means that for work you will need two types of shovels - a shovel and a bayonet. To assemble the formwork, you will need the necessary set of carpentry tools, a hammer and nails.
Working with the solution requires a concrete mixer, buckets or stretchers to carry the finished mixture. For tamping, you can get a vibrating plate so as not to do it manually. Trowels, rules and a level will be useful to level and make the blind area according to your mind.
Site preparation
Before pouring the formwork, perform all the necessary calculations and mark the location of the concrete blind area around the house.
The tape is marked, its width is calculated depending on the projection of the roof beyond the plane of the walls. If this indicator is not indicated in the design documentation, determine the distance yourself.
First, remove the layer of fertile soil.
Markings are made around the house so that the formwork is 20-30 cm wider than the roof overhang. Metal rods or wooden pegs are driven into the corners. They stretch a rope between them.
The process of preparing a construction site includes removing the fertile soil layer along with plant roots. To do this, use half a shovel to dig up an area around the entire perimeter of the house to the width of the future concrete strip. They remove the soil and compact the site.
To remove plant roots and prevent their growth in the future, the area is watered with a special solution.
Drying
So, the blind area with your own hands is almost ready. Now you need to wait until the concrete hardens completely. The hardening time of the blind area depends on the thickness of the solution layer. In our case, this is about 10 cm. Complete hardening will take about 5 days, and depending on the weather, it is necessary to monitor the process. In hot weather, you can cover the blind area with a cloth and periodically wet it. A little rain will not interfere with the process, but excess moisture is also not needed, so stock up on plastic covering. After a week, you can start finishing work (if you want), or leave the blind area as it turned out.
By the way, about the finishing. Many people try to decorate the blind area with a border. In fact, a good design does not need this detail, but for aesthetic reasons you can still provide a small border. The blind area is also often covered with a variety of decorative tiles. This is not difficult to do.
Installation of formwork
Formwork for a blind area is required to create a form for a concrete structure; it holds the cement mortar until it hardens. Then the boards are dismantled.
For formwork of small thickness, the form can be made of plywood; for a thicker base, boards will be needed.
Formwork for pouring concrete.
The height of the supporting structure should be slightly greater than the height of the concrete base. To prevent the formwork from collapsing under the influence of the weight of the concrete, oblique supports are installed on the outside.
Pouring the solution
Pouring and leveling the solution
The order of pouring the solution:
- Since the concrete layer is small in height, the correct pouring of the blind area is done in one step
- Wooden cross bars serve as beacons when pouring, with the help of which the concrete is leveled. To do this, use a metal rule (a tool in the form of a long metal strip) or a flat board
- To avoid the formation of voids after pouring, the solution is compacted with a shovel or metal pin
- After pouring, the concrete is covered with film or a damp cloth and left to dry for a week. During all this time, it is periodically (preferably a couple of times a day) watered with water. This will ensure uniform drying of the concrete and protect it from cracks.
- The formwork is removed no earlier than after a week . But concrete gains full strength only after a month
- To enhance the waterproofing properties of concrete, after the solution has completely set, it is better to iron it . This can be done a couple of hours after pouring using a still wet solution. To do this, sprinkle it with dry cement M400 in a small 3-7 mm layer and spread it evenly over the surface.
It is highly not recommended to pour cement mortar onto a layer of sand. Such a blind area will definitely shrink and crack. Therefore, the pillow is made from a mixture of sand and crushed stone. Clean sand is used only for leveling when making paving areas.
What mistakes should you avoid?
When arranging a cement blind area, you should try to avoid the following mistakes:
Uncompacted base . If the cushion does not compact the soil sufficiently, the structure may sag and crack over time.- Failure to comply with the angle of inclination . The absence of a slope will contribute to faster wear of the surface, cracking and precipitation.
- Construction of the structure on fertile soil . Poor cleaning of the outer layer will promote plant germination, fungus formation and structural destruction.
- Wide blind area . A base that is too wide does not make any sense, since additional consumption of cement and other components will be required.
- Incorrect arrangement . The blind area should be done only after the work on the plinth is completely completed. It must be correctly positioned relative to the plumb line of the roof.
- Wrong brand of cement . If the material is chosen without taking into account the natural terrain, the level of soil freezing and atmospheric climate conditions, then it will last much less and will quickly deteriorate.
- No expansion joints . If you make the surface monolithic, then cracks will become inevitable due to shrinkage of the house and atmospheric fluctuations. Sutures help prevent this process.
In order for the blind area to last longer, it is advisable to provide for drainage outflow. It is undesirable to arrange bushes and grow trees near the path, as their roots have a destructive effect.
Tags
repairing houses Construction of houses Wooden houses Houses from Houses from Frame houses Houses from Houses from Houses from Houses make formwork around build formwork. make formwork around making formwork and making formwork arrange formwork. making formwork and making formwork is to make formwork near the surface of the formwork and from concrete or ordinary concrete or ordinary concrete or pouring concrete you need uncured concrete mixtureconcrete coveringprotective concrete product
installationrepairheightparthousecommentotherinsulated
Brands of mixture used
For blind areas, the brand of the resulting mixture is important - an indicator of compressive strength. According to the technical specifications, concrete blind areas must comply with GOST 7473-94 (9128-97). The selection of brand is based on the expected load, climatic conditions, and soil quality.
The following brands are used:
- M 200;
- M 300;
- M 400;
- M 500.
The first brand (M 200) is considered the most popular; it has minimal frost resistance and is more suitable for regions with minor temperature fluctuations. For cold regions, experts recommend cement grade M 400 or M 500, and grades 300 and 400 are suitable for central Russia.
Each grade is durable and resistant to seismic vibrations . Heat, frost or cracking are not a problem for high-quality material. Affordable quality and reasonable cost allow you to create the perfect surface.
Brands M 100 and M 150 are categorically not suitable for street construction; they quickly fail. They can only be used indoors.
Expanded polystyrene box
A distinctive feature of polystyrene foam boxes is that it is not only an excellent material for formwork. Expanded polystyrene also combines the characteristics of thermal insulation, so such formwork will simultaneously be the outer contour of the base and insulation.
It is clear that such a box is not durable, but it can withstand a one-time pouring of concrete. And in some cases this is quite enough.
It is technically not possible to make a box with your own hands, because it is produced by pouring in special molds, which immediately provides a flexible round shape of the structure and all the necessary fasteners.
