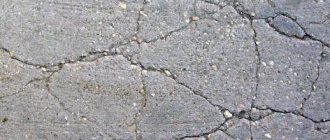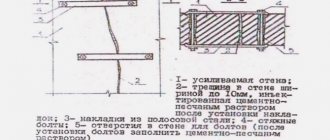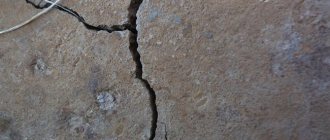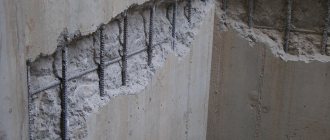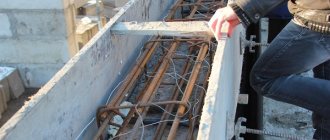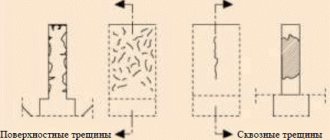Sometimes after pouring or after a certain period of operation of a building or structure, cracks appear in the concrete. There are many reasons why concrete cracks after pouring. Such defects arise for various technological and operational reasons - due to violations of technology, non-compliance with proportions when mixing the solution, and the service life of the structure. Cracking of concrete negatively affects the load-bearing capacity of structures. When cracks appear, it is necessary to take a number of measures to eliminate them, although it will not be possible to completely remove them.
Causes of crack formation
If the technology for pouring concrete is violated or due to poor quality care for it until it reaches sufficient strength, various types of cracks can form:
- In the first 1.5-2 hours, while the concrete retains its plasticity, shrinkage may occur. The cause of shrinkage is a rapid decrease in the volume of the surface layer as a result of dehydration occurring under the influence of wind, sun or low temperatures. Longitudinal cracks originate above the upper reinforcement; such a defect can be avoided by carefully preparing the mixture and repeated vibration, which is carried out before the solution sets.
- Premature plastic shrinkage occurs in the first 1-2 hours after pouring concrete. The reason for its manifestation is the drying of concrete and compression of the outer surface layer. Surface cracks do not have a specific direction. Premature plastic shrinkage can be prevented by reducing the drying rate of the concrete; you can resort to repeated vibration before the mixture sets.
- The release of heat of hydration is observed in the first days after concreting due to the heating of the concrete core while the shell is cooling due to contact with the atmosphere and soil. Due to temperature differences, compressive stresses are formed, which lead to the appearance of surface or through cracks. It is possible to prevent the appearance of cracks due to the release of heat of hydration by installing expansion joints.
- Drying shrinkage may occur several weeks after concrete is poured in the form of surface and through-hole cracks. Such shrinkage can be avoided by proper selection of the mixture, strong reinforcement and construction of expansion joints.
- Temperature deformations can occur at any time during the operation of concrete due to sudden temperature changes. Deformation manifests itself in the form of bending cracks or surface cracks. Temperature deformations can be avoided by reinforcement, construction of expansion joints, and prestressing of reinforcement.
- Mechanical deformations can occur at any time and manifest themselves in the form of through cracks and bending cracks. This disadvantage can be avoided by reinforcing, prestressing reinforcement, and installing expansion joints.
- Its own stress state can cause the appearance of various cracks at any time during operation. Such negative impacts can be avoided with proper reinforcement.
- Bending cracks, as well as external microcracks as a result of external loading, can occur at any time during operation. Correct reinforcement can prevent concrete from deforming due to external load.
- Cracks along the reinforcement or in the area of water-filled voids due to frost can occur when exposed to extremely low temperatures. The effect of frost can be neutralized by high-quality vibration compaction of the mixture.
- Cracks in the corners of building elements and along the reinforcement may appear several years after concreting due to corrosion of the reinforcement. Such defects can be avoided by observing technological standards for constructing a protective layer, as well as by eliminating contact of the reinforcement with the ground.
Reinforcement
You can make concrete even stronger. For patios and walkways, you can use metal mesh. For smaller projects such as concrete vases and other decorative items, you can add chicken wire during pouring to improve strength and reduce cracking.
If you don't have rebar or mesh, get creative. For example, anchor bolts, metal pipes, fence remains - all this can serve as concrete reinforcement at home.
What to do to prevent concrete from cracking
It is impossible to avoid the occurrence of cracks once they have already appeared. It is necessary to understand the physical meaning of the appearance of discontinuities. The peculiarity of the phenomenon is the latent mode of crack formation.
Their occurrence can only be prevented in advance by using the correct technological methods, using appropriate materials, and carrying out work in favorable climatic and temperature conditions.
The technology for preparing the mortar requires the use of appropriate quantities of sand, cement and filler. Exceeding the concentration of the binder contributes to the formation of microcracks, which are dangerous due to their quantity and invisibility.
Crystallizing concrete must be moistened with water. The surface receives moisture, the volume of the outer layers is equalized relative to the inner ones, which did not have time to release water. The drying process is accompanied by the release of heat; on hot summer days, wetting should be done 2-3 hours after pouring.
Pouring concrete must necessarily be accompanied by periodic bayoneting and compaction of the mass. Eliminating cavities and bubbles inside the solution will avoid the appearance of deformation stresses that cause rupture of the surface layers.
Dangerous symptom
The appearance of cracks affects the further operation of the construction site:
- affects the ability of the structure to withstand operating loads;
- significantly worsens the appearance;
- reduces the service life of the structure;
- reduces strength characteristics.
Often, if improperly prepared and poured, concrete cracks and crumbles after drying.
The formation of any cracks is a concern. After all, they signal a violation of the strength of the building, and their results cannot always be predicted. In some cases, in new buildings it is possible to prevent cracking of the monolith if you follow the technological process of pouring and use high-quality solutions.
Cracks also appear, taking into account the age factors of the construction site, when the concrete mass becomes covered with a network of dangerous “cobwebs” over time. They are the result of internal stresses of the structure or evidence of deformation under the influence of external loads.
Monitoring the condition of cracks and timely repairs can extend the life of structures. Let's take a closer look at why concrete cracks after pouring, how defects that appear on the surface can be repaired, and analyze the reasons for their occurrence.
Defects in concrete structures appear as a result of external forces acting on the concrete monolith and under the influence of internal stresses. Let's look at these two groups in more detail.
Main causes of damage to foundations
Conventionally, all factors that lead to cracks in the foundation can be divided into the following groups:
- Natural. This is the action of soil swelling, the impact of surface and groundwater, as well as seasonal freezing.
- Anthropogenic. Through exposure to groundwater contaminated with pesticides, acids and alkalis. There is also the possibility of exposure to acid rain through an improperly installed drainage system.
- Technological. These include incorrect calculation of the permissible load on the foundation, selection of the wrong type of cement and poor connection of reinforcement. Also, the human factor cannot be excluded, especially when calculating the load on individual supports.
Therefore, to make it easier to select the optimal technology for repairing the base and supports, all possible reasons are grouped into the following main groups:
- Unauthorized increase in loads on the foundation;
- Incorrect foundation calculation;
- Deformation of masonry due to violation of the waterproofing layer;
- Displacement of supports due to seasonal soil movements;
- Damage to the base and water ingress;
- Movement of structures due to improper fixation of supports on quicksands;
- Accidents on utilities;
- Incorrect proportions for concrete or poor building materials were used.
If there is a violation of the waterproofing layer, then eliminating the cause will not be difficult. To do this, you just need to punch a hole a couple of bricks deep in the base, level the surface and lay out a couple of waterproofing balls. The remaining reasons are not so easy to eliminate; you will have to spend a lot of time and money.
Where do cracks come from?
There may be several reasons for the appearance of foundation cracks, but even one is enough to begin the destruction of a seemingly strong building. Although several reasons can be combined at once.
- Incorrect engineering calculations during design, incorrect assessment of the ability of the foundation to withstand a specific building, unaccounted factors of the geological structure of the soil (for example, the depth of groundwater flow).
- Unscrupulous builders who work according to the principle “it will do.” But it didn’t work out - the foundation was covered with cracks!
- External influence: sharp temperature fluctuations, high soil moisture up to unexpected flooding and, as a result, soil shrinkage, soil erosion, etc.
It is necessary to make a reservation that usually most of these factors during serious construction are calculated at the design stage of the building. And if something went wrong, the design engineers are to blame, who had to take into account the conditions of the terrain and climate.
When building a dacha yourself, it is, of course, difficult to calculate everything. Therefore, the discovery of a crack in the foundation of a private house or bathhouse, provided that the workers worked responsibly, will be classified as “an everyday matter, we will correct it.”
Cracks in concrete: why does concrete crack and how to fix it?
Cracking of concrete structures is quite common.
The causes of this harmful phenomenon have been identified and systematized.
However, regardless of the source of cracks, when this defect appears, immediate repair work is required.
Why do cracks occur in concrete?
There are two main reasons for the appearance of cracking in concrete structures - the influence of external factors and uneven internal stresses within the concrete thickness.
Cracking that appears in concrete under the influence of external factors is divided into types:
- Cracks in bends located perpendicular to the axis of the reinforcement working in tension during bending;
- Shear cracks resulting from bending cracks. Located in zones of transverse stress diagonally to the reinforcement axis;
- Cracks-fistulas (through). Arise under the influence of central tensile forces;
- Cracks at the points of contact between concrete and anchor bolts and reinforcing elements. Cause delamination of reinforced concrete products.
Causes of occurrence: improper anchoring and reinforcement in the corners of strip foundations, subsidence or heaving of the soil, “flimsy” or poorly fixed formwork, loading of reinforced concrete until the permissible strength gain, incorrect choice of cross-section and location of reinforcement, insufficient compaction of concrete during the pouring process, exposure to chemical agents liquids.
"Long Run"
Downtime of mixers is expensive for the developer, so concrete is often dumped in one place and shoveled to distant areas without a tray. This leads to the separation of the mixture into separate fractions - large crushed stone is better captured by the entrenching tool, the liquid practically remains in place.
Pronounced consequences of concrete delamination.
The result is an uneven concentration of sand/crushed stone in individual areas, which cannot but affect the quality. There will be no design strength in any section of such a foundation, crushed stone is physically unable to envelop the reinforcement, cracks are inevitable.
Types of cracks
The foundation is cracked. Measuring the size of a crack in the foundation strip of a house.
There are several types of cracks:
- Hairline cracks. They are small in size and thick. In most cases, they arise due to deformation of the outer protective layer of plaster. Such cracks in the foundation of a country house have nothing to do with deformations of the base and are eliminated by repeated plastering of the surfaces.
- Horizontal cracks. They arise during the operation of the house, and therefore do not affect the safety of the structure.
- Shrinkage cracks. They arise due to incorrect calculations or errors during the construction of the foundations; the foundation may not have settled. When uneven shrinkage of the foundation base occurs, the load on one side is higher than on the other. As a result, the corner of the building will tilt, and cracks will grow from the shrinkage point to the surface relatively evenly
- If, just a few days after pouring the foundation with concrete, cracks appear on it, this is a violation of the construction technology. In such cases, the damaged area is often dismantled and replaced.
If cracks are found in the strip foundation of an already built house, then this is a big problem for the owner. Repairing a strip foundation is an expensive proposition, because you need to strengthen the structure, raise individual segments of the foundation, and only then begin repairs. In some cases, only the construction of an additional foundation and its strengthening remains the only correct solution.
Country houses are often built on strip foundations, as this is cheaper. If a country house is made of wood, then cracks appear extremely rarely due to the low weight of the structure. But if a country house is made of brick or foam blocks, then cracks will be a common occurrence in such structures due to uneven loads.
Strong foundation
Before you pour your sidewalk or patio, you'll need a compacted base to firmly support your new slab. If the base underneath the slab is not compacted, it can settle later and create a void under the slab, which can eventually lead to cracking.
How you dig also affects the likelihood that cracks will develop over time. A good rule of thumb is to excavate more soil than necessary to accommodate the desired depth of concrete and a few inches of gravel. For example, if you want a slab that is 10 centimeters thick, dig out 17 centimeters of soil and then fill in with 7 centimeters of gravel before pouring.
Features of strengthening stone buildings
To slow down the settlement of weakened soil under a strip foundation, it is necessary to erect a special belt-overlay. To install it you will need:
- Dig a trench around the perimeter of the strip foundation at an angle of 35 degrees. Its depth should be approximately 40-50 cm, but no less.
- Clean the base and the foundation itself from dust and dirt.
- Tap the surface and remove all crumbling and weak fragments of concrete.
- Treat the foundation base with a primer. It is recommended to give preference to deep penetration formulations.
- Drill 3-4 rows of horizontal holes at a distance of 60-120 cm from each other.
- Drive anchors into them and weld these elements with reinforcement, the diameter of which will be approximately 10-14 mm.
If the cracks are very deep, then it is recommended to prepare local formwork for them and fill the recesses with concrete mortar.
After this, formwork panels are installed around the foundation base. You can make them yourself from boards or rent ready-made structures. You also need to make reinforcement, after which you can fill the trench with high quality concrete.
Correct proportion
One of the most common mistakes that beginners make is adding too much water to the dry concrete mix to make it easier to mix. This leads to a weakening of the structure and a high risk of cracking. Even one extra liter of water can reduce the strength of concrete by 40%! When mixed correctly, the finished concrete should be completely saturated (no dry cement particles) but not watery. Concrete that sloshes is too wet, and concrete that crumbles and falls apart is too dry.
A standard 50kg bag of concrete mix requires about 25 liters of water to reach the desired consistency, like oatmeal. If the mixture is a little crumbly, you can add more water until all the dry particles are saturated. If the mixture is too wet, add a little more dry concrete.
What can be done or methods of correction
There are several ways to repair cracks that formed immediately after concreting:
- discrepancy before setting begins - if defects were noticed on the surface within 2 hours, the concrete can be compacted with a vibrator again to completely correct the situation (time is calculated from mixing the concrete at the factory, and not from the time of laying in the formwork);
- discrepancy after setting - a solution made in a 3/1 ratio (cement, water, respectively) with the addition of 3 - 4 drops of plasticizer (detergent is suitable) is rubbed into the cracks; you can use a special repair mixture, which must be purchased in advance.
If a network of small cracks is found in the concrete within 8 hours from the moment of laying the formwork inside, it can be eliminated using several methods:
- cleaning with a wire brush, foam glass;
- dust removal with a vacuum cleaner;
- putty with repair compound (for example CN83 from Ceresit);
- repeated cleaning with foam glass/brush after drying.
Larger cracks in concrete are removed from dust, widened with a spatula, rubbed with compounds containing fine-grained sand, and rubbed with an abrasive tool. If the groundwater level is high and there is a possibility of their seasonal rise, injection formulations, for example Penetron or similar, should be used.
The article discusses the main reasons for the opening of cracks in concrete, which are acceptable or make operation impossible. Almost any violation of the foundation concreting technology can lead to a sharp decrease in the service life of the structure immediately after removing the formwork. Small cracks in concrete can be repaired in the first days after pouring. To solve other problems, you will need expertise, development of a strengthening project or dismantling of the reinforced concrete structure.
Good publicity
What to do about cracks in the foundation
To identify the causes of defects, an expert diagnostic examination must be carried out, which will show the extent of damage to the foundation and allow you to choose the right restoration method. The data obtained during the inspection is processed by specialists - they issue a list of identified defects and recommendations for eliminating them. Based on the conclusion, a project is carried out, according to which restoration work is carried out.
Methods for strengthening cracked foundations
To successfully repair the foundation, not only the underground part of the building is studied, but also the above-ground part, since it is necessary to establish the exact dimensions of the structure, assess the condition of the enclosing structures and determine the strength of the loads acting on them.
- In the recessed part, it is necessary to determine the foundation material and its dimensions, laying depth, presence and condition of waterproofing. The area adjacent to the house must be inspected for detection of a filled-in ravine, old river bed or improper drainage system nearby.
- It is also necessary to study the type of soil and identify the structure of the sub-foundation cushion, for which purpose holes are dug in the corners of the building. If the house has not been rebuilt and the load on the foundation has not increased, usually only two holes are dug - in those places where experts suspect damage. The pit has a rectangular shape of 1.5 by 3 m (the larger side is adjacent to the foundation), the depth is 50 cm below the base.
- The strength of the basement walls, which most often play the role of the foundation, is determined by non-destructive methods (mechanical, acoustic). The settlement of the building is detected using geodetic instruments, and the opening of cracks is controlled using glass, plaster or metal beacons.
Beacon installed to monitor crack opening
In general, the work on rebuilding the foundation is divided into two areas:
- Ensuring proper soil bearing capacity.
- Repairing the foundation itself and strengthening its strength characteristics.
Restoring the bearing capacity of soils is always difficult and expensive, because the density of the natural foundation can only be increased by pumping cement mortar, bitumen or liquid glass into it. In addition, it is also necessary to exclude influences that cause uneven settlement.
If the cause is deformation of above-ground structures, work begins with strengthening them, and then only begins with the foundation. Depending on the nature of the damage, in addition to restoring the strength characteristics of the soil, it may be necessary to increase the depth of the foundation, expand its supporting part, or replace the structure completely or in separate fragments.
Restoration of strip foundation
Expert opinion Vitaly Kudryashov builder, aspiring author
Ask a Question
Please note: Only strip or pile foundations can be restored. By definition, a slab poured without damage cannot crack, since it has great rigidity. If this happened due to an amateurish approach to design and violation of concreting technology, it will only have to be rebuilt.
The main condition for successful restoration work is the prevention of additional deformations. The foundation needs to be unloaded using another structure, which will temporarily take on the loads transmitted by the building. Such a replacement, depending on the type of building and the problem being solved, can be temporary supports (for buildings with reinforced concrete floors), metal or wooden struts used for partial unloading.
Complete unloading is carried out using metal rand beams embedded in the masonry walls just above the edge of the foundation. Alternatively, rand beams can be installed on reinforced concrete pads parallel to the foundation at a short distance. They are supported by transverse beams installed through holes in the walls, made just above the base if there is no basement, and through the walls of the basement if there is one.
Rand beam installation options
In old buildings, the foundations of which most often have to be repaired, the belts are built either from brick or from rubble masonry. The weakening of their strength is most often associated with the gradual washing out of the masonry mortar from the seams, as a result of which cracks appear.
Repairing such a foundation may require:
- Rearrangements of individual tape fragments;
- Joining of cracks and their cementation;
- Construction of a frame made of rolled metal with subsequent installation of mesh under the plaster;
- Compression devices from staples and concrete shell devices;
- Replacing rubble masonry with a monolith made of rubble concrete;
- New waterproofing devices;
- Restoring a deformed blind area.
Expert opinion Vitaly Kudryashov builder, aspiring author
Ask a Question
An old columnar foundation that has been destroyed due to uneven deformations can be converted into a strip foundation. This is also done as a preventive measure - if there is a need to significantly increase loads, or to rebuild the building according to a different structural design.
MZLF repair methods
Repair of reinforced concrete foundations laid below the soil freezing limits (they are the most reliable) most often consists of sealing hairline cracks and rebuilding the blind area and waterproofing. With shallow tapes, which are widely used in private construction for the purpose of saving, there are many more problems - accordingly, the measures to eliminate them are more varied.
Let's present the list in the form of a table:
| Method of strengthening the foundation | Under what conditions can it be used? |
Construction of a reinforced concrete frame:
| If the bearing capacity of the soil base is good and the foundation is insignificantly damaged, there is no need to widen the base. This is done when the load on the foundation increases (for example, when an attic is built on). |
| Strengthening the tape by placing additional structures under it: slabs, pillars or full walls. | Slabs are used when the layer of weak soil is thick. Pillars - when the layer of soil with high bearing capacity has a small thickness. The walls are brought down if it is necessary to create a basement under the building, or to transfer forces to stronger, deeper-lying soil. |
| Laying a completely new foundation. | If there is a need for a significant increase in loads, or complete corrosion destruction of the old structure. |
| Application of pressed piles. | They are used when it is impossible to carry out work under the base of the foundation, or when strong layers of soil are located at a significant depth. In this case, the soil should be slightly moist. |
| Piles placed under the base of the foundation. | If it is impossible to expand the supporting area of the existing foundation. |
| External piles. | In soils with a high level of water saturation. |
Troubleshooting TISE foundation problems
A columnar foundation made using TISE technology is considered one of the most reliable. However, despite the correctness of the calculations and compliance with the rules of concreting, cracks may also appear on the facade elements due to uneven subsidence of the soil.
You can begin restoration only after making sure that the cracks have stopped opening. Most often, it is necessary to replace the upper part of the supports, located above the ground surface. The basis for the new pillar will be formwork made from a piece of pipe, the length of which is the depth of soil freezing plus 30 cm. From above it will not reach the grillage by 3-5 cm.
In this case, drilling is performed obliquely so that the center of the wellbore coincides with the axis of the load-bearing wall. To make the task easier, you can make a template, which will make it easier to orient the distances between the drilling points and the angle of inclination of the well. The drilled well is slightly expanded by cutting down the soil until the formwork pipe can be freely placed not only at an angle, but also vertically.
Then a special plow is put on the TISE drill, through which the lower part of the well is expanded - the supporting heel of the pillar will be located in it. The casing is first placed at an angle, reinforcement is installed in it and concrete is poured. The pipe is tapped to compact the concrete or bayoneted, after which it is given a vertical position using a 2-meter lever. It takes about 40 minutes to do everything. The lateral sinuses around the pile are filled with soil, moistened and compacted in layers of 10-15 cm.
Poor quality raw materials
Cracks may open due to the cement not meeting the declared quality. Individual developers are looking for cheap prices and often do not pay attention to packaging. The bags of a manufacturer that values its reputation must include:
- details - you can conduct an examination, file a complaint, at least partially compensate for the damage;
- packaging period - cement retains its properties under storage conditions for 3 months, after which it begins to “lose” its strength quite sharply;
- ratio of water and filler - for mortars and concretes;
- composition - addition of slag, grinding size significantly influence the hydration process, which is important for the thermal regime of massive structures intended for use in the ground and aggressive environments.
Concrete cracks on the surface immediately after pouring, including due to plastic shrinkage. The principle of this defect is determined by the process of formation of cement stone:
- the volume of the mixture increases with the release of heat as a result of a chemical reaction;
- the surface cools and dries faster and begins to shrink;
- in the core the process lasts more slowly and prevents surface compression;
- the result is cracks across the entire surface or individual sections of concrete.
There is no clear direction, everything depends on the circumstances. Or longitudinal cracks 1–3 mm thick and of insignificant depth appear. A wet compress made from periodically moistened sawdust, sand, and rags completely saves you from these troubles in the first three days.
Shrinkage of freshly laid concrete
Shrinkage of freshly placed concrete occurs in the early period of hardening due to plastic shrinkage. The main reason is humidity: shrinkage of concrete occurs when humidity changes, when the concrete mixture is in a plastic state.
Plastic (primary) shrinkage
- develops in the first hours (4-6 hours) after laying the concrete mixture - from the moment the concrete mixture is compacted until the moment when structure formation begins. After this period, plastic shrinkage is not taken into account.
- the amount of plastic shrinkage of concrete can be up to 3 mm/m - the size of the deformation is proportional to the size of the evaporated liquid;
- The opening width of cracks due to plastic shrinkage can reach 1-2 mm.
The reason for plastic shrinkage is the loss of water from the poured mixture. It can occur due to the evaporation of water into the environment or the release of water from the cement laitance through the formwork (moisture absorption by the formwork) or into the foundation (into the ground).
This is especially important in dry, hot weather (at t ≥ 25°C in the shade at 13-00 hours and relative humidity less than 50%). Wind aggravates plastic shrinkage.
The evaporation of water from the outer surface of concrete hardening in air leads to the fact that hardening and shrinkage proceed unevenly throughout the thickness of the concrete mass, and hairline shrinkage cracks appear on the outer surface.
Plastic deformations develop most intensively immediately after laying and compacting the concrete mixture and fade out within 30-90 minutes.
The amount of plastic shrinkage depends on the composition of the concrete mixture: it decreases significantly as its water content decreases. The stiffer the concrete mixture, the less plastic shrinkage it has. The more plastic the concrete mixture, the greater this value.
Also, plastic shrinkage is reduced when creating a rigid “skeleton” of coarse aggregate and using water-retaining finely ground additives.
Surface shrinkage cracks during plastic shrinkage are hairline, fairly straight cracks 50-750 mm long. They are often located perpendicular to the working fittings. Sometimes several cracks form parallel to each other at a distance of 50-80 mm. The cracks are usually shallow and rarely penetrate below the top of the concrete cover.
There is an opinion: “If the cracks are shallow and do not lead to destruction of the surface of the concrete structure, in this case they are relatively safe.”
This is wrong!
Cracks from plastic shrinkage indicate that the concrete was dehydrated at an early age, that is, water was lost from it. Plastic shrinkage is the result of intense loss, usually evaporation, of water from the surface of concrete (more than 200 g/m2h).
Loss of mixing water reduces strength:
10% - up to 10%;
20% - up to 30%;
30% - up to 50%.
This is an irreparable loss of concrete strength. Then, even if this concrete is drowned and always kept under water, it will not restore its strength.
Frost resistance and water resistance when plastic shrinkage occurs are reduced several times. That is, if the project uses concrete of frost resistance grade F200, then as a result of water loss, at best, the result will be F50 concrete.
There are methods for restoring strength and frost resistance, but they significantly increase the cost of the structure (the cost increases by an order of magnitude, that is, approximately 10 times).
In addition, shrinkage cracks can be deeper and even pass right through the structure. The width of the cracks can reach 2-3 mm.
Building codes do not allow any cracks in monolithic reinforced concrete structures, with the exception of shrinkage cracks with an opening width of up to 0.1 mm.
When plastic cracks form, there is no need to talk about any strength, much less durability, of the structure. In the first winter, water enters the cracks, which begins to expand during frosts, and by spring these cracks increase significantly in size.
Protection from water evaporation into the environment : primary care - no later than 10 minutes from the moment the concrete mixture is compacted. It is necessary to protect freshly laid concrete from evaporation, that is, from dehydration. Duration - until the concrete reaches a strength of at least 1.5 MPa, then - moisture care, moistening the concrete element).
There are two most commonly used options for protecting concrete mixtures from evaporation:
- cover with waterproof film. Not just a cover, but rolling the film so that it is in tight contact with the surface and protects it.
Covering concrete with waterproof film
- application of film-forming polymerizing compounds to the freshly laid surface. They form a film on the surface in a few minutes, which is as effective as a film applied in the usual way.
Application of polymerizing compounds to the concrete surface
To minimize the process of water escaping from cement laitance through the formwork or base, first of all, you need to properly install the formwork, waterproof it, arrange a cushion of lean concrete for a monolithic foundation, provide optimal conditions for setting and hardening of the concrete mixture to reach critical strength (50-70 % of the brand name), excluding its dehydration.
